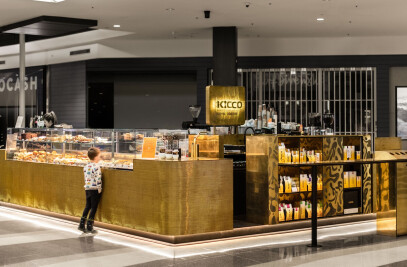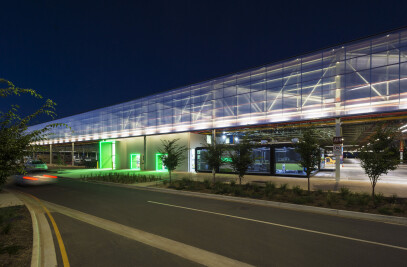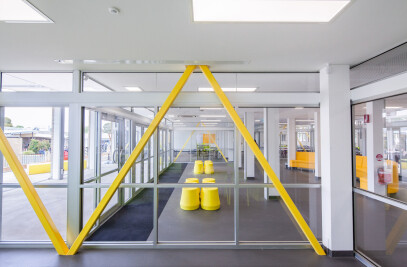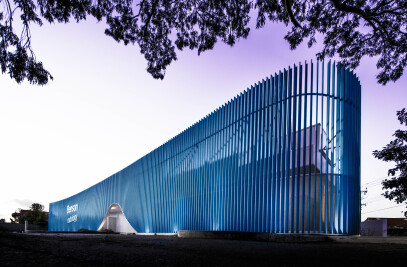Lot Fourteen is an initiative of the South Australian Government, led by the Department of the Premier and Cabinet, supported by Renewal SA. The innovation district provides a vibrant, collaborative ecosystem focusing on innovation, entrepreneurship, research, education, culture, and tourism.

The project was undertaken as a multi-practice collaboration between Oxigen Landscape Architects, +Tridente Boyce & Arup. Located within the refurbished McEwin building at Lot Fourteen, The Australian Space Agency also accommodates the Australian Space Discovery Centre, which aims to inspire the next generation of the space workforce with stories of innovation, curiosity and technology.

The brief was to provide a sheltered outdoor space: providing rain and moderate shade protection for groups that may assemble outside the Australian Space Discovery Centre. Wayfinding and placemaking were key elements to the structure’s importance, forming the main entrance to Lot Fourteen and the future Entrepreneur and Innovation Centre.

The narrow passage between the imposing State Heritage buildings required a sensitive insertion with minimal impact. Initial designs explored a transparent glass canopy supported by a catenary cable net system attached to the adjacent buildings. As the design progressed it became apparent that the structure of the existing buildings could not support this additional load and a free-standing, independent support structure was required. The focus then became finding an elegant, and innovative contemporary structure that would relate to the context but not physically connect to the existing buildings for any form of support.

The configuration of the structure is derived by aligning the structural grids of the two existing buildings. The low hung, cable supported “floating” glass pane and shading panels are intentionally detailed as separate detached elements to minimise the visual bulk and overall scale. The columns and beams are shaped to the minimum dimensions required of the structural forces, and the connections are refined for material efficiency, practicality and beauty. A unique system of “tensioned knee braces” are adopted to reduce visually heavy beam and column connections.

In addition to the main structure, large hoods are inserted into the original entrance portals of the McEwin building to overlap the suspended glazed roof, without physical connection and to enhance protection from rain and emphasize the entrances. On the ground, plinths, natural stone, and precast elements provide opportunity and flexibility for varying activities. The project illustrates the benefit of true collaboration between parties, with different expertise, and in many ways communicates the innovative spirit of Lot Fourteen.

Team:
Multi-Practice Collaboration between Oxigen,+Tridente Boyce & Arup.
Oxigen - Primary Consultant, Design & Documentation
+Tridente Boyce- Concept Design, Design Details & Construction Details
Arup- Concept Design, Structural Design & Documentation
Builder - Hanson Yuncken
Steel Fabricator - Tri-Metal Engineering
Structural Engineers - Arup
Electrical Design - WSP
Lighting Design - Oxigen & Arup
Cost Management - RLB

Materials Used:
Glazing - Low Iron, Heat Strengthened with N-UV Ionoplast Interlayer
Perforated Shading Panels - Powder Coated Solid 6mm Aluminium with Locker Group Aero 400
Cable System – 316 Pre-Stressed Stainless-Steel Cables & Turnbuckles
Tapered Columns, Truss Chord, CHS Purlins – Mild Steel Sections, Fully Painted
Feature CHS Downpipe Column – Hit Dipped Galvanized, Grade 250














































