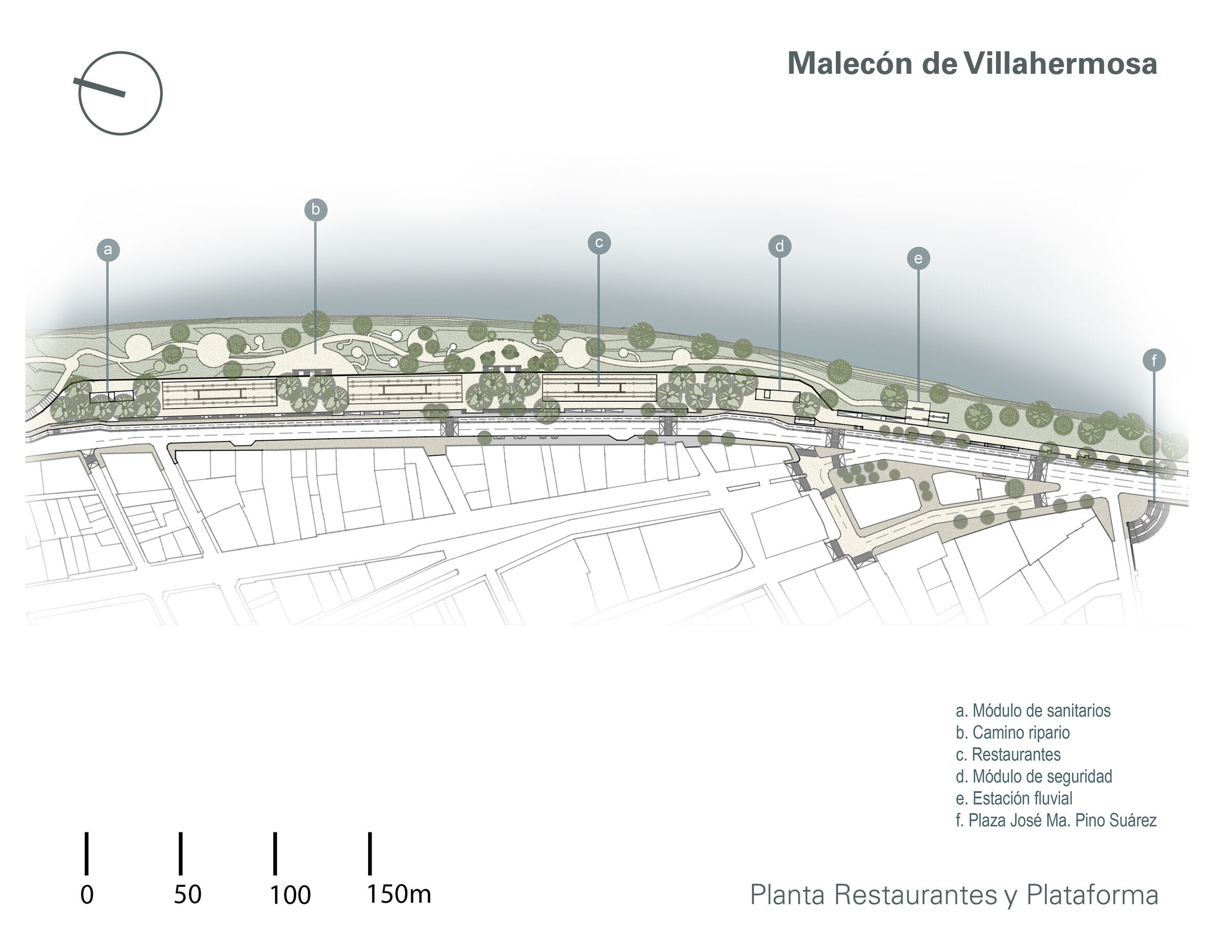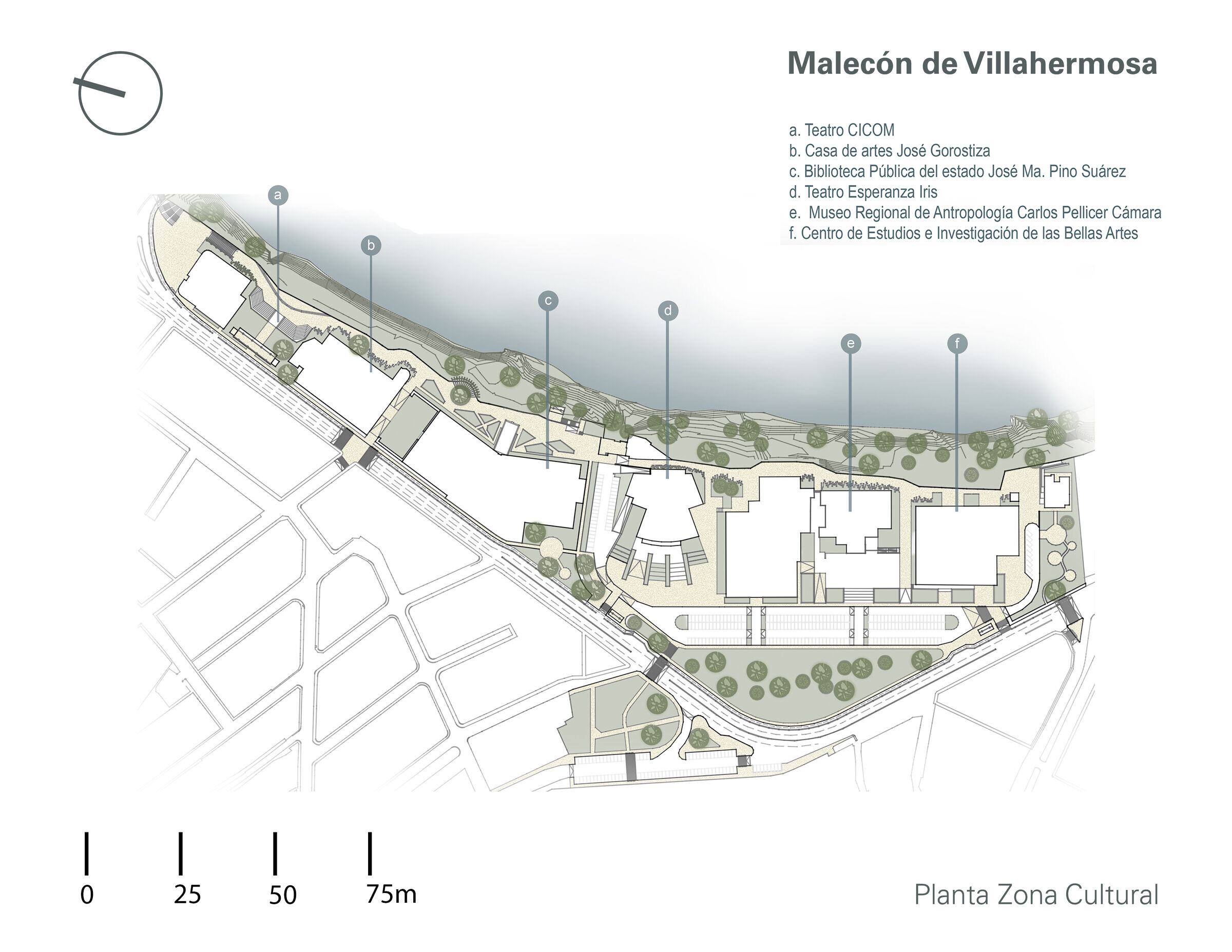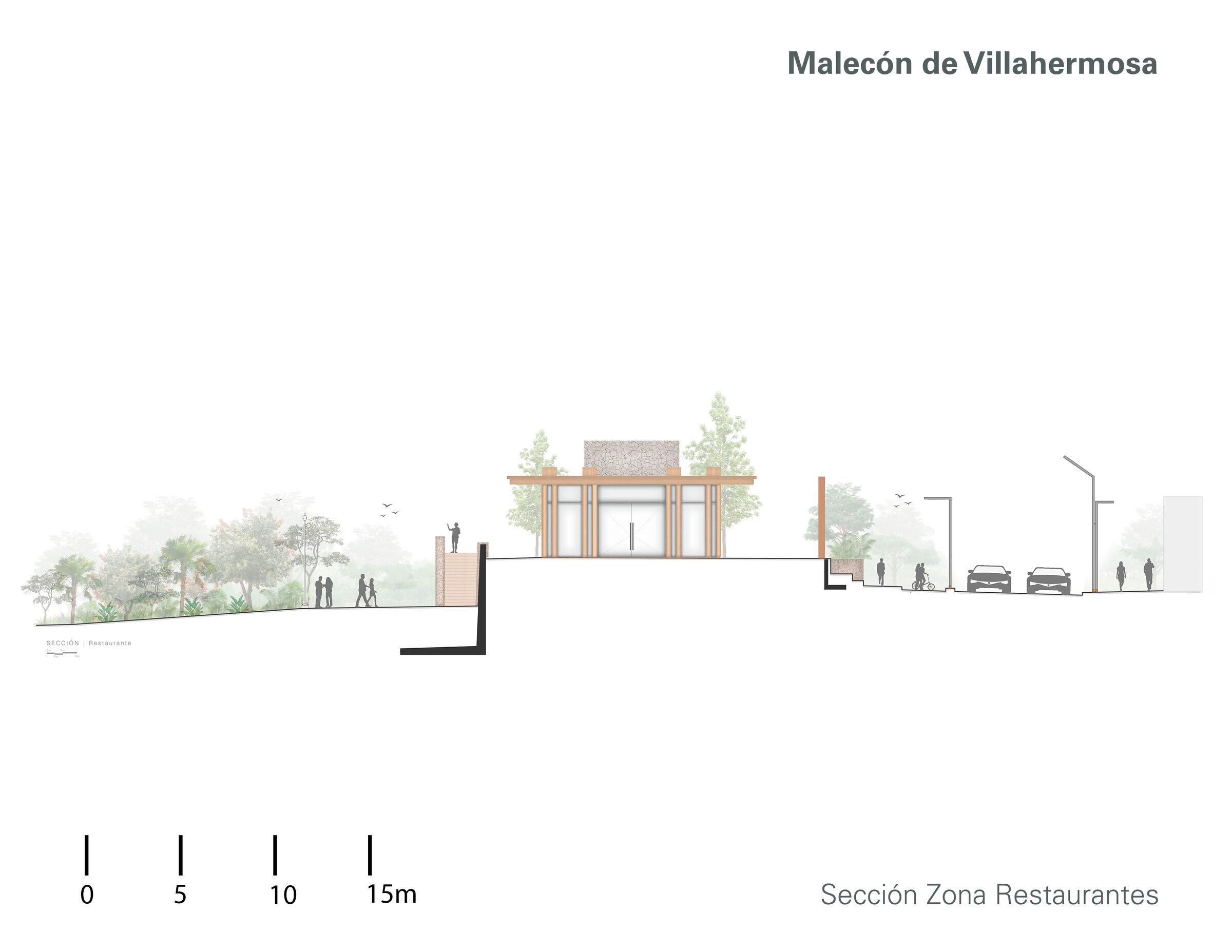Starting from having an urban and practical identity, the comprehensive urban intervention of the Malecon de Villahermosa sought to restore the population's connection with the nature of the Grijalva River, which had been lost over time and has been key to the socio-cultural and economic development of the city of Villahermosa.
In 2007, the Grijalva River exceeded its maximum ordinary water level, causing the flooding of two-thirds of the city of Villahermosa for almost 40 days. This led to the construction of a containment wall on the riverbanks, which initially was a functional solution but over time caused the relationship between the natural environment and the city's inhabitants to fracture. The separation implied by the wall distanced citizens from a space that became hostile, lonely, and brought with-it security, urban integration, and ecological problems.
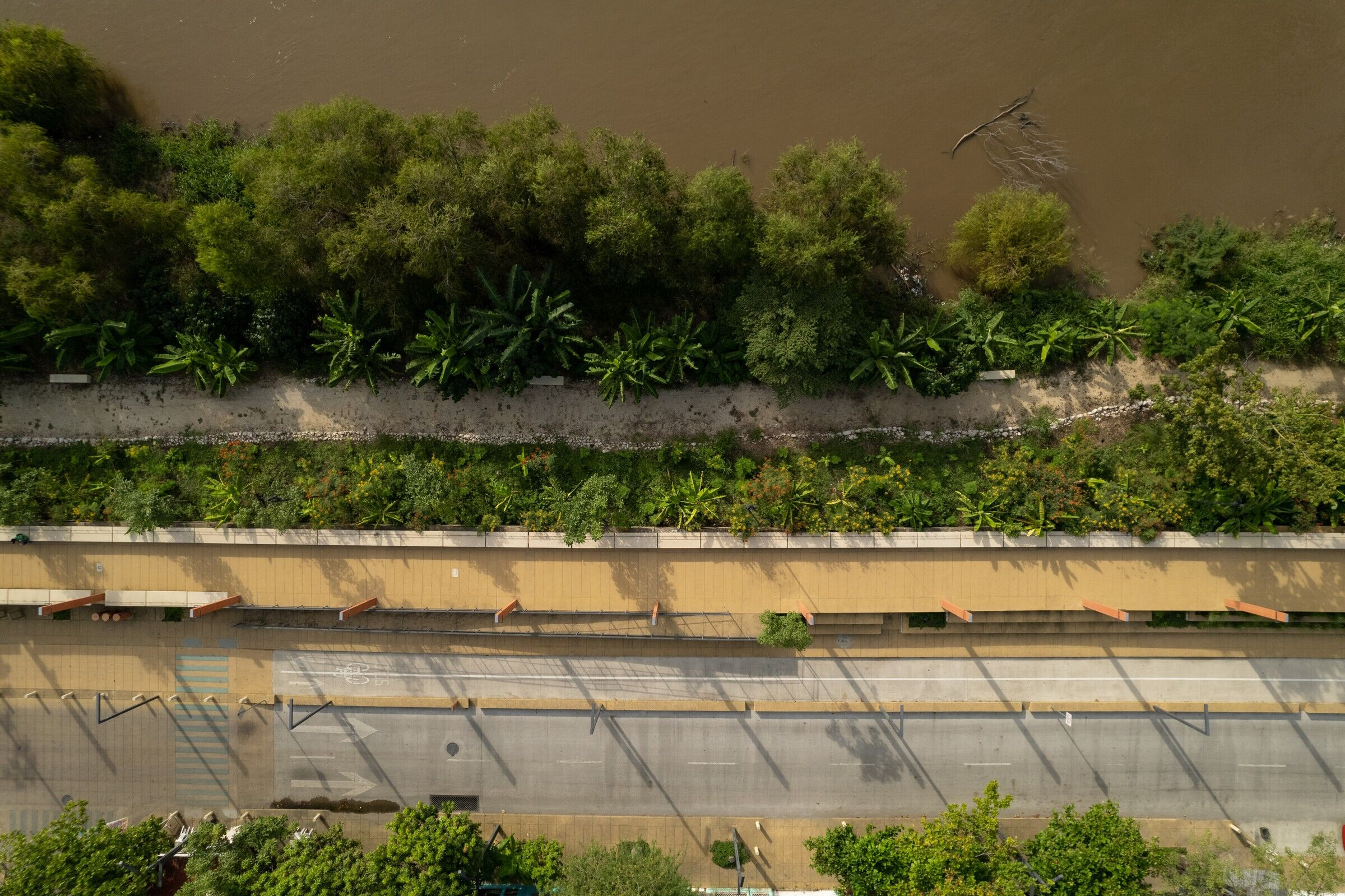
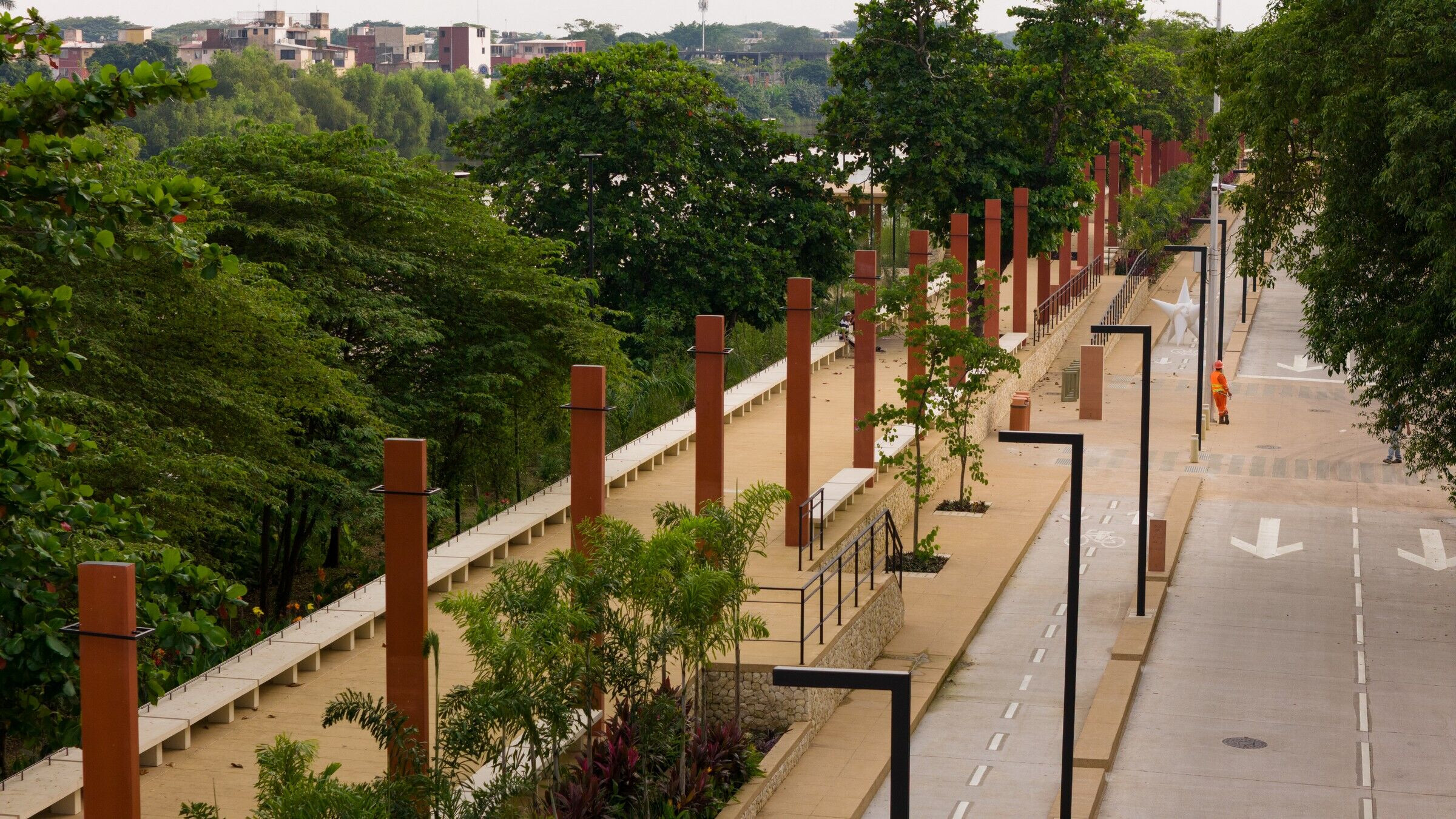
With a length of 5.3 kilometers on both sides of the river, the urban and architectural proposal of the Malecon de Villahermosa emerged to reconnect the river with its inhabitants without altering the watercourse or putting the population at risk. Its creation revalues both the natural environment and the surrounding urban environment.
The intervention was guided by a master plan promoted by SEDATU, which recognizes both the soil and natural flows and the topography of the area, and which was integrated and adapted to the morphology and geometry of the site. This project included the creation of a pedestrian walkway that allows panoramic views for residents to enjoy the river again.

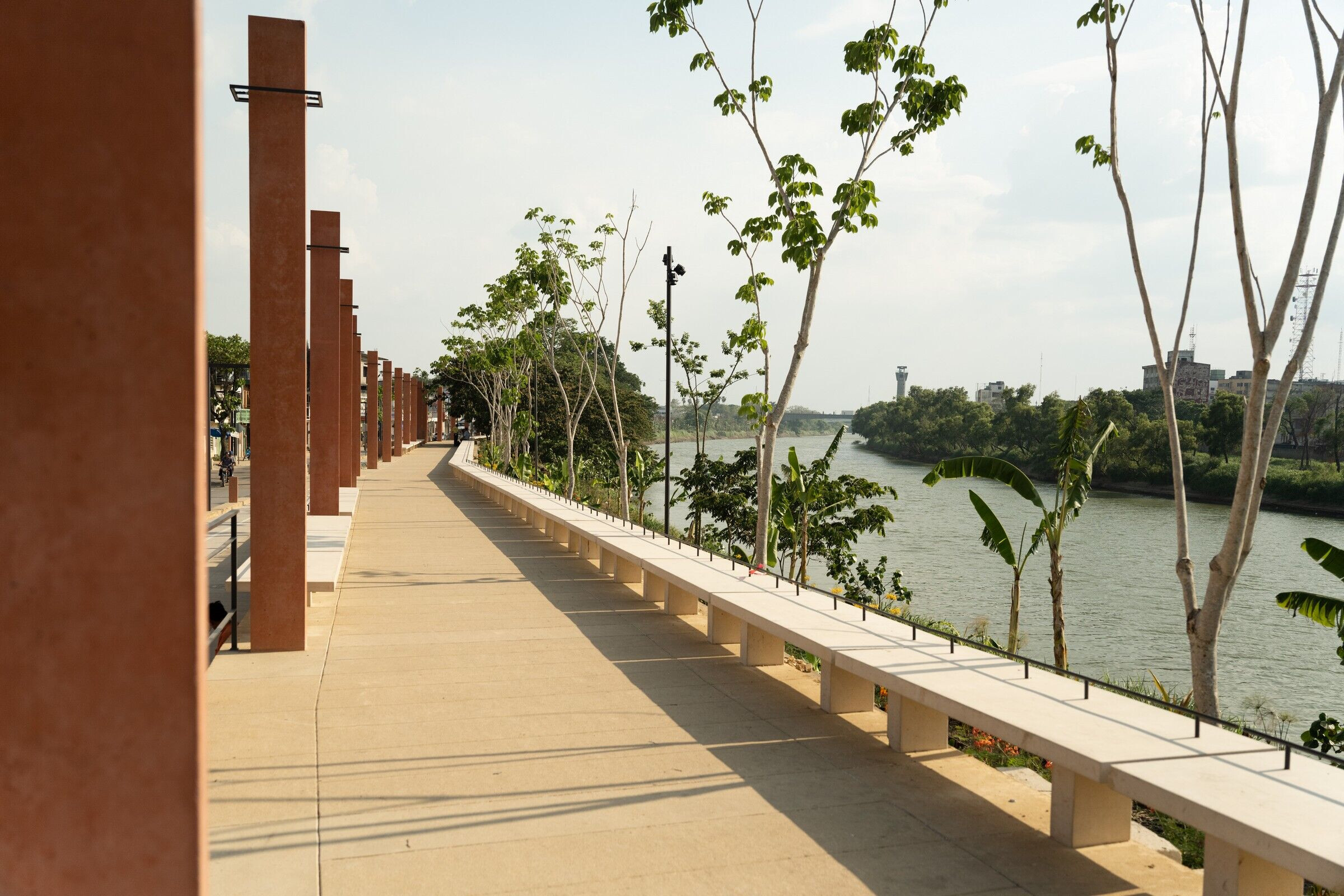
In addition, various recreational and sports areas were created such as baseball fields, basketball courts, soccer fields, a skatepark, playgrounds, recreational areas accompanied by pavilions, three restaurant buildings, and kiosks whose design harmoniously integrates with the natural landscape. Likewise, work was done on the rehabilitation of docks and piers to make them accessible and connected to the river.
The project included sidewalk renewal, the creation of safe pedestrian crossings in vehicular areas, as well as the improvement of vegetation on the streets to provide shade. A new lighting project was implemented to improve mobility and provide greater security to pedestrians. A cycle path, previously nonexistent on the major avenues of Villahermosa, was created, promoting non-motorized mobility, which is a significant benefit for the environment, and a signage project was carried out that interconnects the entire area. The public space was also transformed into an inclusive site: access ramps were created, and different types of pavements were used for people with audiovisual disabilities.
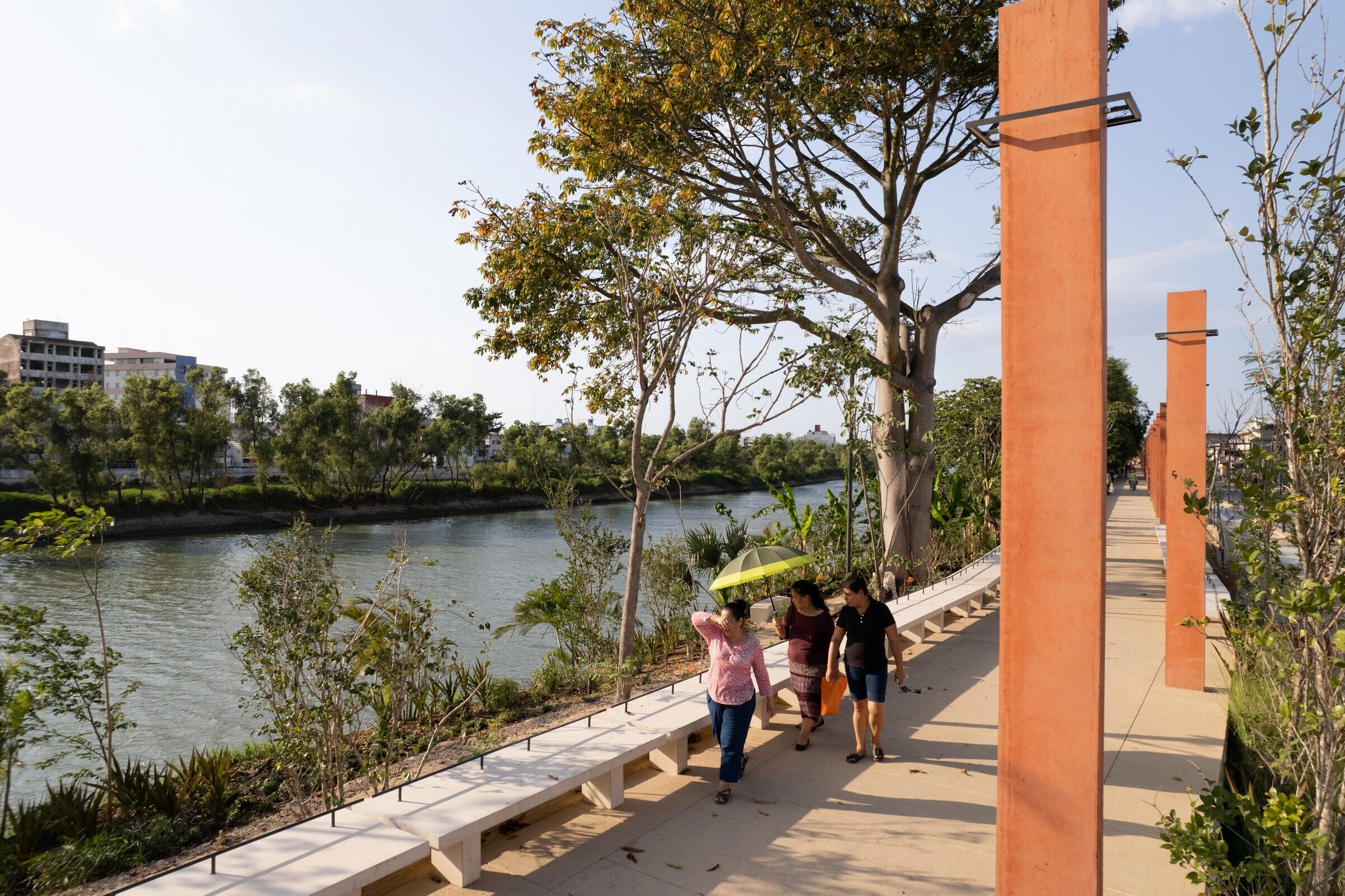
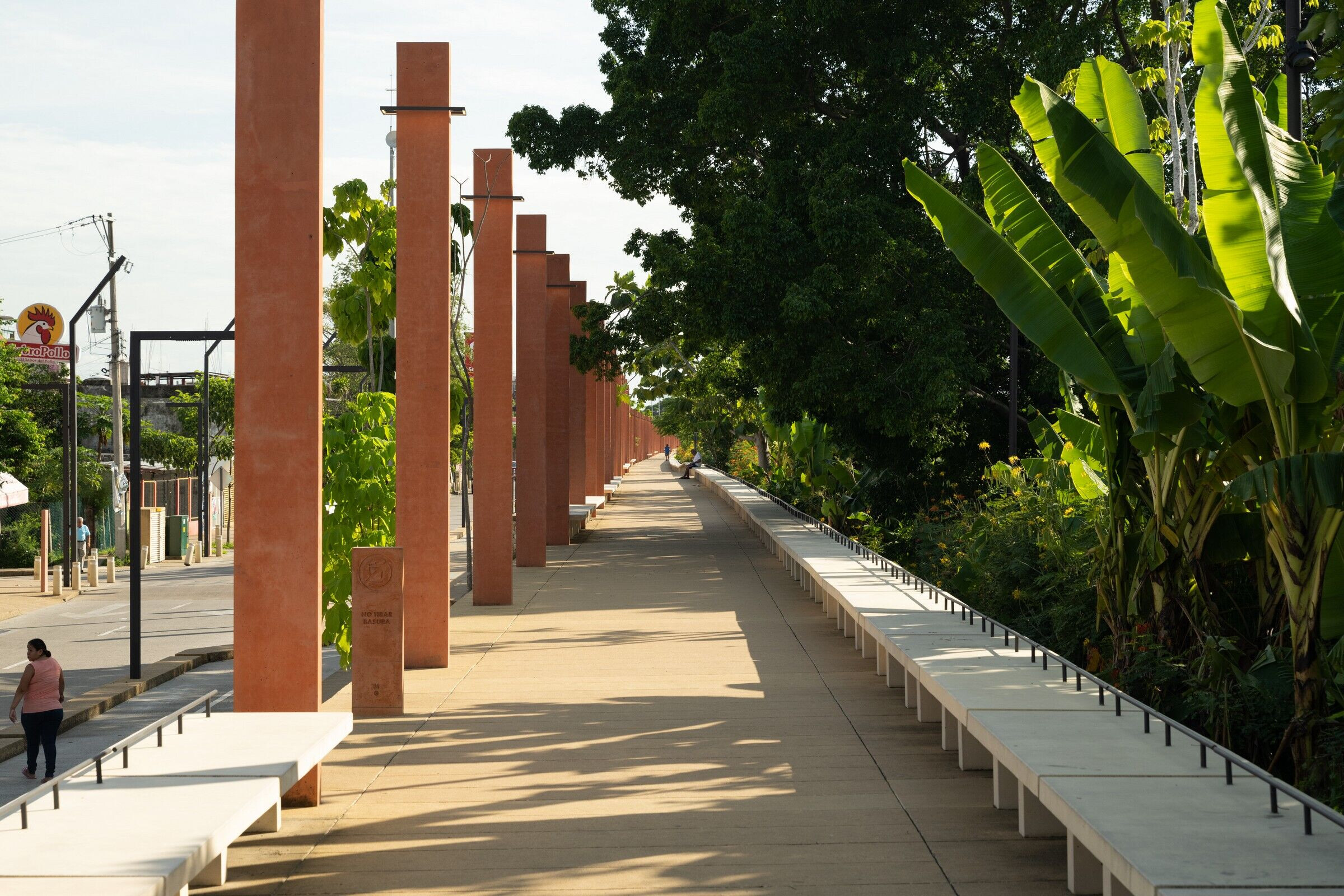
The intervention also includes a rescue effort of over 125,000 m2 along the riverbank. This space was reforested with low-maintenance native vegetation and equipped with playgrounds, benches, tables, contemplative areas, pedestrian walkways, public lighting, and parks designed to coexist with the river, even when it rises. These areas were conceived as spaces that can flood during a season of the year and then resurface for residents to enjoy and explore again. Additionally, the vegetation helps regulate temperature and serves as an input of organic matter to the river.
The realization of this project involved significant infrastructure challenges: public space lighting was redesigned, and the potable water network and storm and sanitary sewer systems were renewed. Furthermore, a new drainage network was created to facilitate better water management. Similarly, the electrical wiring was placed underground to avoid risks from environmental factors and provide greater durability without interfering with the landscape.
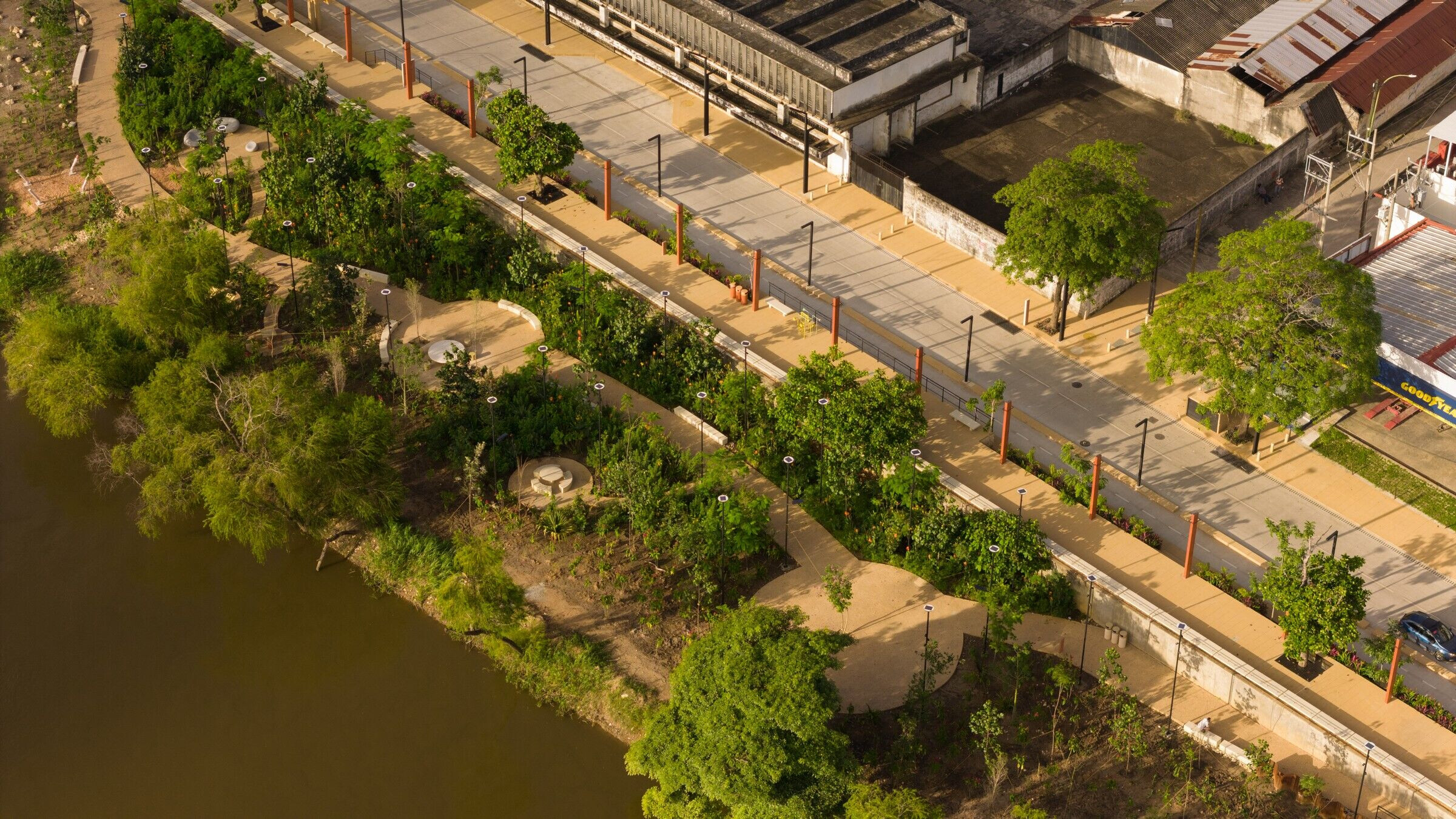
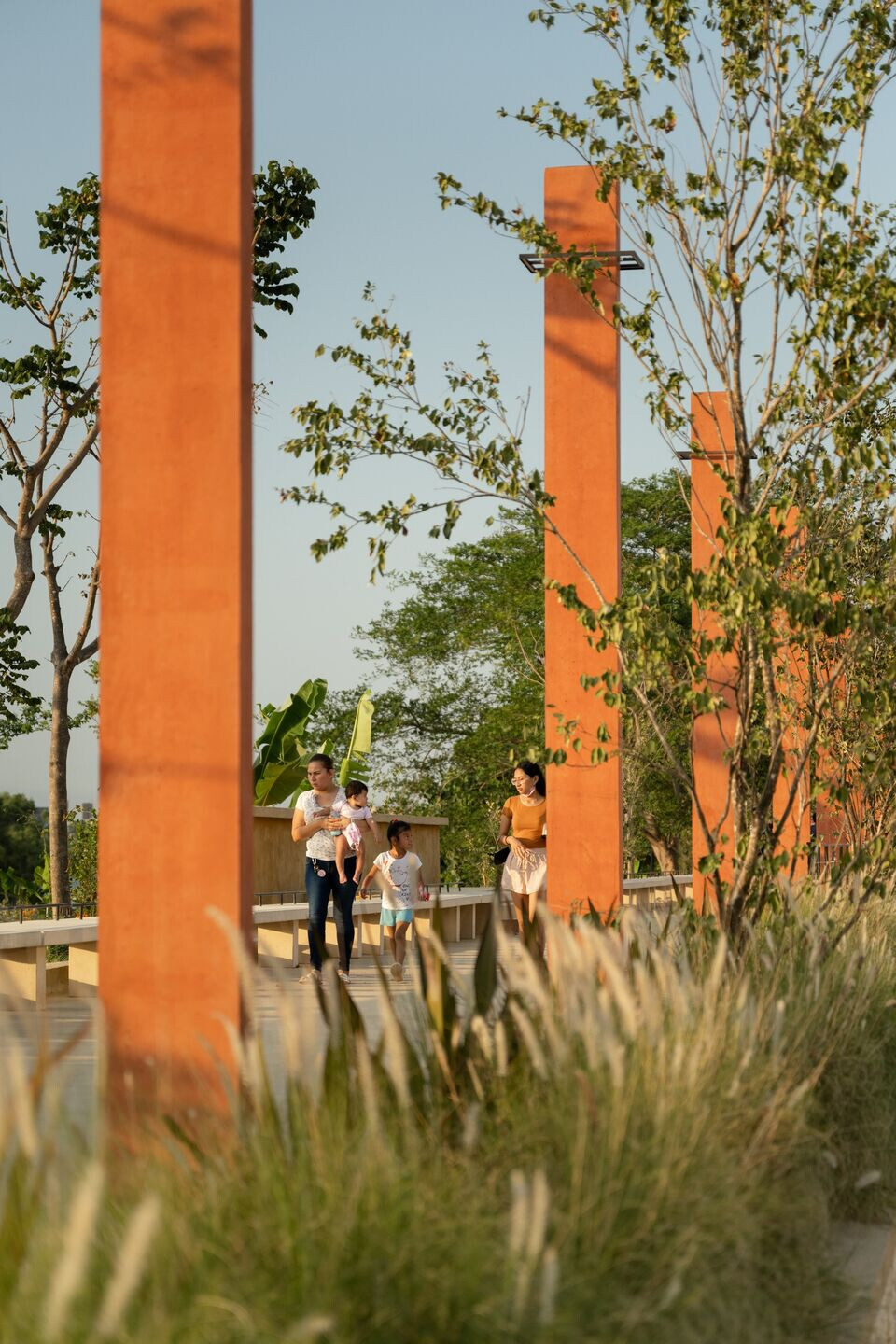
The cultural area was completely rehabilitated: it houses the Esperanza Iris Theater, the José María Pino Suárez Library, and the Carlos Pellicer Regional Anthropology Museum; the facade of the latter was intervened with a piece by the artist Carlos Pellicer. Additionally, both areas have activity programs that keep the space vibrant and have helped reactivate local businesses. The gastronomic, cultural, and sports offerings generate new jobs, attract national and international tourism, and undoubtedly have a positive impact not only on the promenade, its squares, and establishments, but also on the surrounding areas, nearby businesses, and the city of Villahermosa as a whole.
The project aimed for architecture that withstands the test of time, that allows for an understanding of the cultural and human logic of those who will inhabit it, their uses, and customs, and that is sensitive architecture. Creating elegant and creative architecture in its intellectual and contemporary construction becomes a complex articulation that beautifies, emphasizes, and dignifies the most important elements, which are nature and the city.
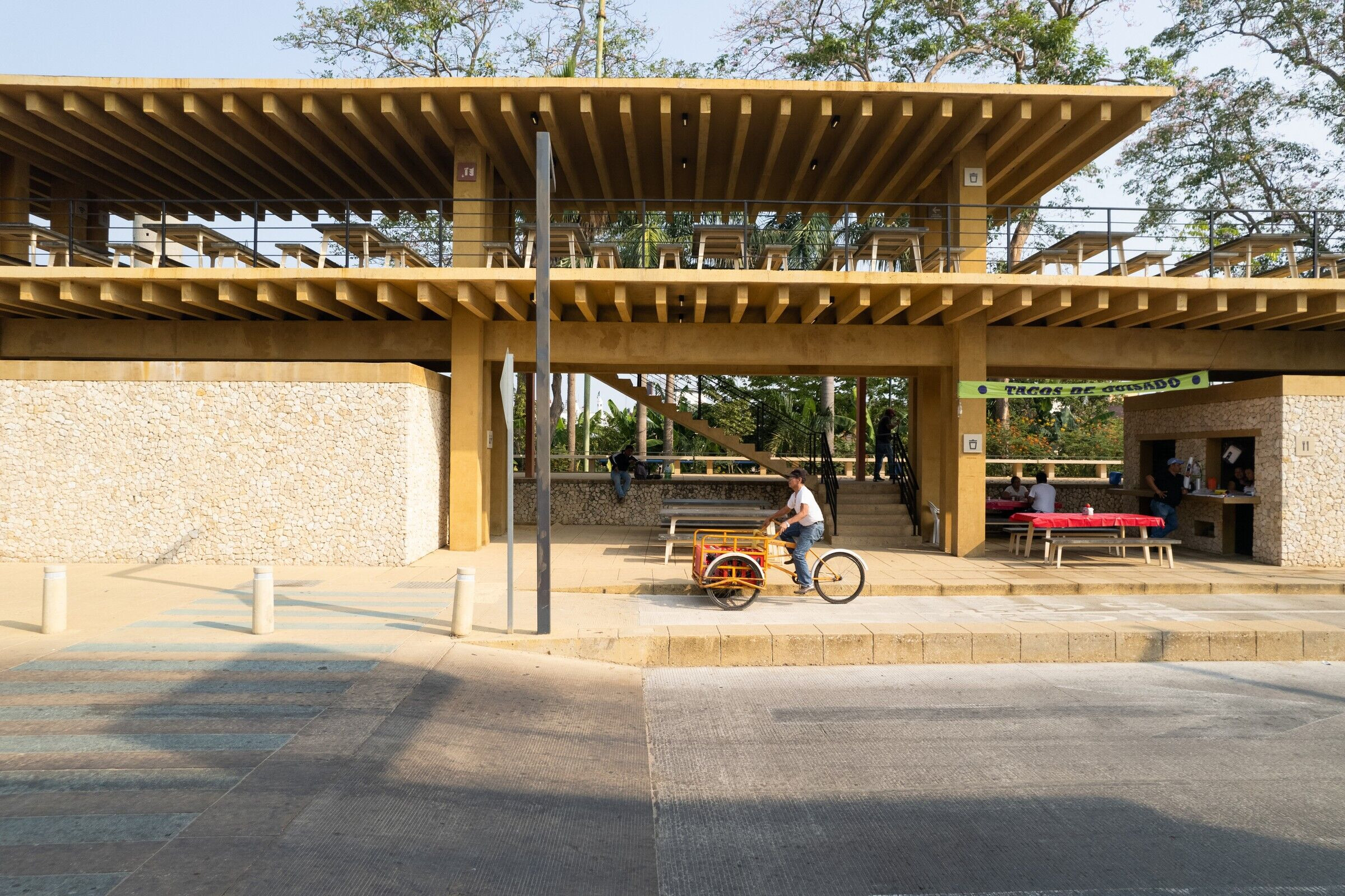
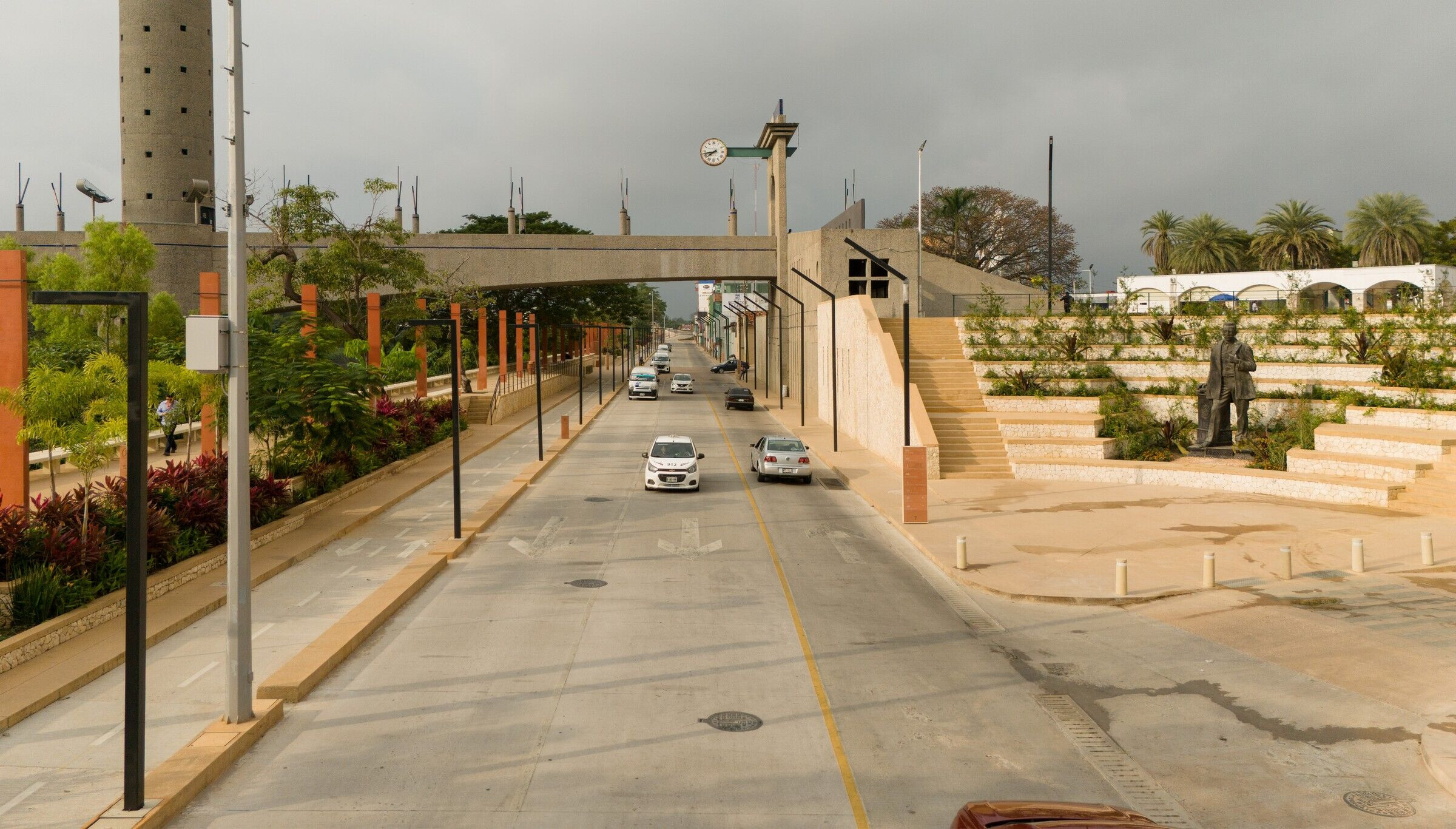
Team:
Architect: Taller | Mauricio Rocha, TaAU, and Alejandro Castro
Leads Architects: Mauricio Rocha Iturbide, Oscar Rodríguez Castañeda, Alejandro Castro Jiménez labora.
Designteam: Abraham Barrios, Jaime Brambila, José Luis Contreras, Andrés de la Garma, Luis Guagnelli, Karla Mejía, José Antonio Nungaray, Gerardo Pasalagua, Maite Rodríguez, Samuel Xompero.
Photography: Ana Paula Álvarez, Aldo Belenda
