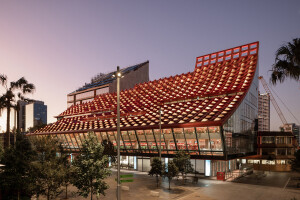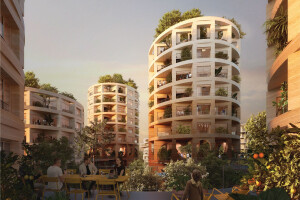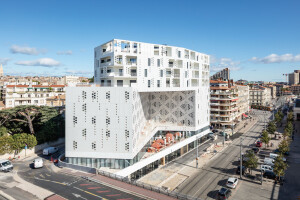Welcome to the Archello Podcast, architecture’s most visual podcast series. Listen as Archello's Paris-based Editor in Chief, Collin Anderson, sits down with architects to discuss their careers and projects. Each audio episode is accompanied by a rich visual storyboard which listeners can use to follow the discussion.
Introducing Manuelle Gautrand, Principal Architect and Director of Manuelle Gautrand Architecture
In this episode we're in Paris with Manuelle Gautrand. She is principal architect and director of Manuelle Gautrand Architecture, the agency she founded in 1991.
Manuelle was born in Marseille and received her diploma in Architecture from l’Ecole Nationale Supérieure d’Architecture de Montpellier. She has led projects that range from housing to cultural centers and which experiment widely with form and material. In 2017 Manuelle was awarded the European Prize for Architecture, making her both the first female and the first French architect to receive the honor.
Listen and scroll as we talk about Manuelle's design process, the importance of participating in design competitions, how she works with materials, and the ways in which she uses new technologies in developing projects:
A look inside Manuelle Gautrand Architecture's Paris studio
The office has about 30 employees and is located in an industrial complex near Bastille in central Paris, which was formerly used by a printing factory and other manufacturing businesses, but today is home to a collection of architecture studios and startups. The office creates many physical models and is set up in a workshop format, where employees work on multiple projects in parallel as a way to transfer ideas.
"We think it is important to compete, to keep entertaining a sort of pleasure to do new projects, to have competitors, sometimes to win, sometimes to lose. Each time the competition is a chance to test new ideas and be innovative."
Extension of the Lille Métropole Museum of Modern, Contemporary and Outsider Art (LaM)
In 2004 Gautrand won a competition for this cultural project located in the north of France, and the office delivered the building in 2010. The project included the refurbishment of an existing listed museum, and the creation of a new pavilion extension. Gautrand's extension consists of five snaking volumes wrapped around the north and east sides of the existing orthogonal building, which was designed in 1983 by the French architect Roland Simounet.
Manuelle decided to embrace the existing building with two fan-shaped forms as a way to literally envelope the Roland Simounet building in a generous, effective way. Each of the five galleries corresponds to a specific family of 'Outsider' art. At the end of each gallery is a 'breathing' space with park views to the south. The envelope is relatively opaque to protect the work from the sun but each gallery terminates in a protective mashrabiya as a way to filter the natural light.
"It was my first project of refurbishment and I discovered how interesting it was, because I had to learn about Simounet, how he conceived this project and all the projects he conceived during his career, and I felt very close to his approach after that. We wanted to carefully respect the existing building, so we kept the same size of the volumes, the same sequences, the same heights, the same sober architecture...but we wanted to create more organic volumes to reflect the Outsider art."
The existing building is made of brick and concrete. Gautrand decided to continue with the concrete material but in a more sculptural way for the extension. Panels of Ultra High Performance Fiber Reinforced Concrete (UHPFRC) clad the new pavilion. The panels are only six centimeters deep yet seven meters in height. Their design, according to Gautrand, gives a delicate feeling of being in the park, where the lace of the concrete is draws from the foliage of the park.
Edison Lite Paris apartments
In 2014 Gautrand entered Réinventer Paris, a call for innovative urban projects launched by the City of Paris. Her proposal, Edison Lite, a multi-family housing project, was among 22 entries selected among hundreds received.
The site in the thirteenth arrondissement in Paris is dense with buildings constructed between the 1950s and 1970s, a density which Gautrand describes as 'very heavy.' And to counteract this she wanted to create a new sort of vertical and horizontal landscape for the vis-à-vis, or the surrounding buildings.
"It was really important for me to work on this type of brief. I hadn't done too many housing projects. I was disappointed with the housing projects I had seen because I felt that they were financially driven....In the office we only do projects we love and in which we see we can express something that is really essential...It means that we did not do so many housing projects before, and this competition was a huge opportunity for us to try."
Gautrand lists three primary goals of the project: to work directly with the future inhabitants while designing the building, to infiltrate the building with amenities, and to welcome the inhabitants by offering them a natural landscape within the city.
"We worked more than usual with inhabitants. We wanted to design apartments that respect their needs. We allowed them to draw a little bit with us. We had workshops with them and adapted each apartment to their specific goals and needs."
"I wanted absolutely to add to the apartments a lot of amenities, common facilities. We decided to create a sort of promenade from the basement to the top floor, and along this promenade there are six spaces dedicated to the inhabitants: an atelier of workshops in the basement, a sundeck, a sports room, a barbeque outdoor kitchen, and a vegetable garden."
The building is designed to express verticality with tall windows containing large planters. Each apartment has approximately fourteen square meters of soil. The idea was to create a generous landscape, to create a permacultural architecture that is a strong link between the inhabitants and the landscape.
The pots were planted just after the shell and core of the building were finished, 1.5 years before the arrival of the inhabitants.
"The nature was so generous. Nobody had cut them and we had just given them water. The inhabitants were impressed and felt a sense of responsibility for the plants."
Phive community center, Parramatta, Australia
The cultural project located in central Parramatta incorporates council chambers, a library, a customer center, a visitor experience center, a community meeting rooms and other public programs such as a fabrication lab, exhibition spaces and spaces for aboriginal community members. According to Gautrand, the building is a space where all the inhabitants of Parramatta are welcomed.
"When you work in a country that is so far away, you come with your a priori even if you want to be open-minded. You always bring your own experiences...As European architects we are used to considering that public spaces are sacred, that we have to emphasize them, to improve their quality and to consider them like stages in the middle of the city."
"The scale is different from that of European cities. There are less urban alignments to respect, for example, and less parameters. As architects we need a lot of constraints to be creative. There was a note in the brief that the city wanted the esplanade to the south to keep as much sunlight throughout the year as possible. It was just a sentence in the middle of 200 pages and I decided to conceive the whole project with that, because the goal for Parramatta was to emphasize the esplanade to be the central square of the city."
The building is shaped according to the course of the sun. The volume follows stricly the course throughout the day and year. It yields a sloped roof that dips towards the square. In section the building has a triangular shape which gives a feeling that the building is sculpted by the sun. On the interior the floors also step down towards the square. Gautrand notes that each floor is like a balcony facing the public space on the south. There are plenty of visual links between the library and offices with the square.
The shape of the building also allows it to function like a chimney. There was a requirement to minimize the use of air conditioning and so the building ejects the natural air of the ground floor at the roof as it raises with heat.
The roof of the building is made of folded aluminum panels of 1.8 by 1.8 meters, also shaped to allow views to the southeast and southwest without allowing direct sun to enter. The inside of the envelope is white and the interior is atmospheric with hundreds of different viewpoints towards the exterior square, the sky and the surrounding buildings.
"There is a beautiful natural light with no direct sun, even on the sunniest days of the year."
On material research and the use of bio-based materials
In 2023 Gautrand won a competition for a residential project that represented an ecological way of living. "Alma Terra” is the name of her winning project entered to the "Folie Manuguerra" call for architectural follies from the city of Montpellier.
She proposed four small towers constructed using a primary structure of low-carbon concrete and a secondary structure and facade made of rammed earth blocks.
"The project is like a manifesto on the beauty of the land and beauty of the earth."
The project brief required that two underground levels be dedicated to car parking, due to existing urban regulations.
"It was a pity because the departure point was not sustainable at all, and we were frustrated...so we calculated that 12,000 cubic meters of soil would need to be excavated for the underground parking, and immediately our idea was to keep the soil and work with it."
Rammed earth blocks will be prefabricated to emphasize the beauty of the site's soil. On the lower levels the darkest soils will be used, while on the upper levels clear and whiter soils will be used. A range of intermediate colors will be used on the levels in between.
"The idea is to extract the soil and make a beautiful sculpture, showing the soil's richness and its different layers that have been existing for millennia."
Gautrand on drawing from her personal life to design in Montpellier
"Montpellier is a very Mediterranean city, and I keep the memory of the fabulous natural light...a very bright natural light with strong shadows. I keep also the memory of cities which have a specific DNA: they are dense, protect themselves from the sun, and at the same time have a specific human scale. They have sculpted their cities with beautiful squares, streets. There is an intimacy you feel when you walk in Montpellier."
The four circular towers of the apartment project for "Alma Terra” are created to harbor this intimacy. The rooms are all linked to terraces protected by the exterior volume, creating apartments that are directly linked to the exterior space. All the outdoor spaces are protected from the sun as well as from direct views, in order to create the feeling of intimate space.




















































