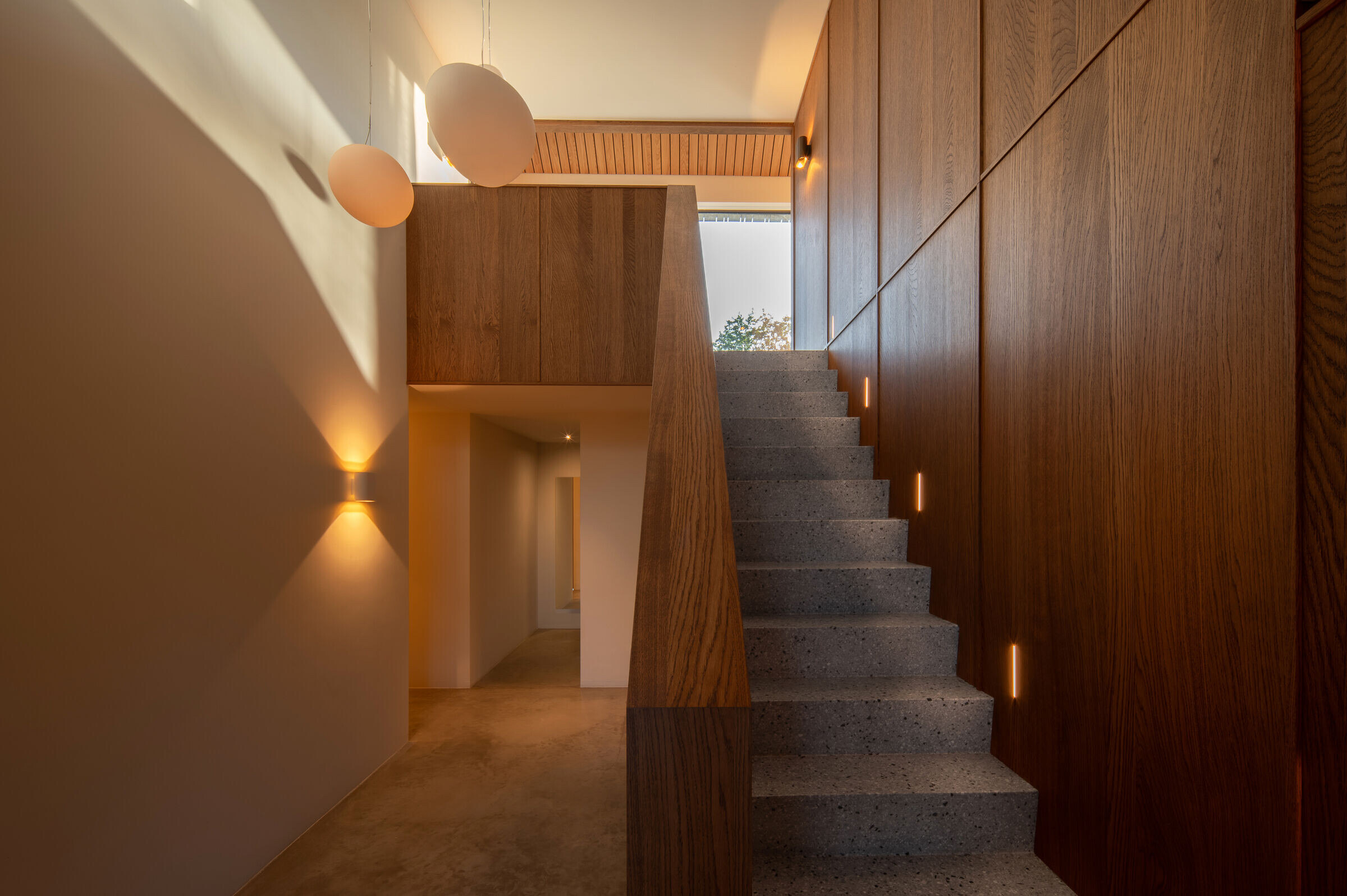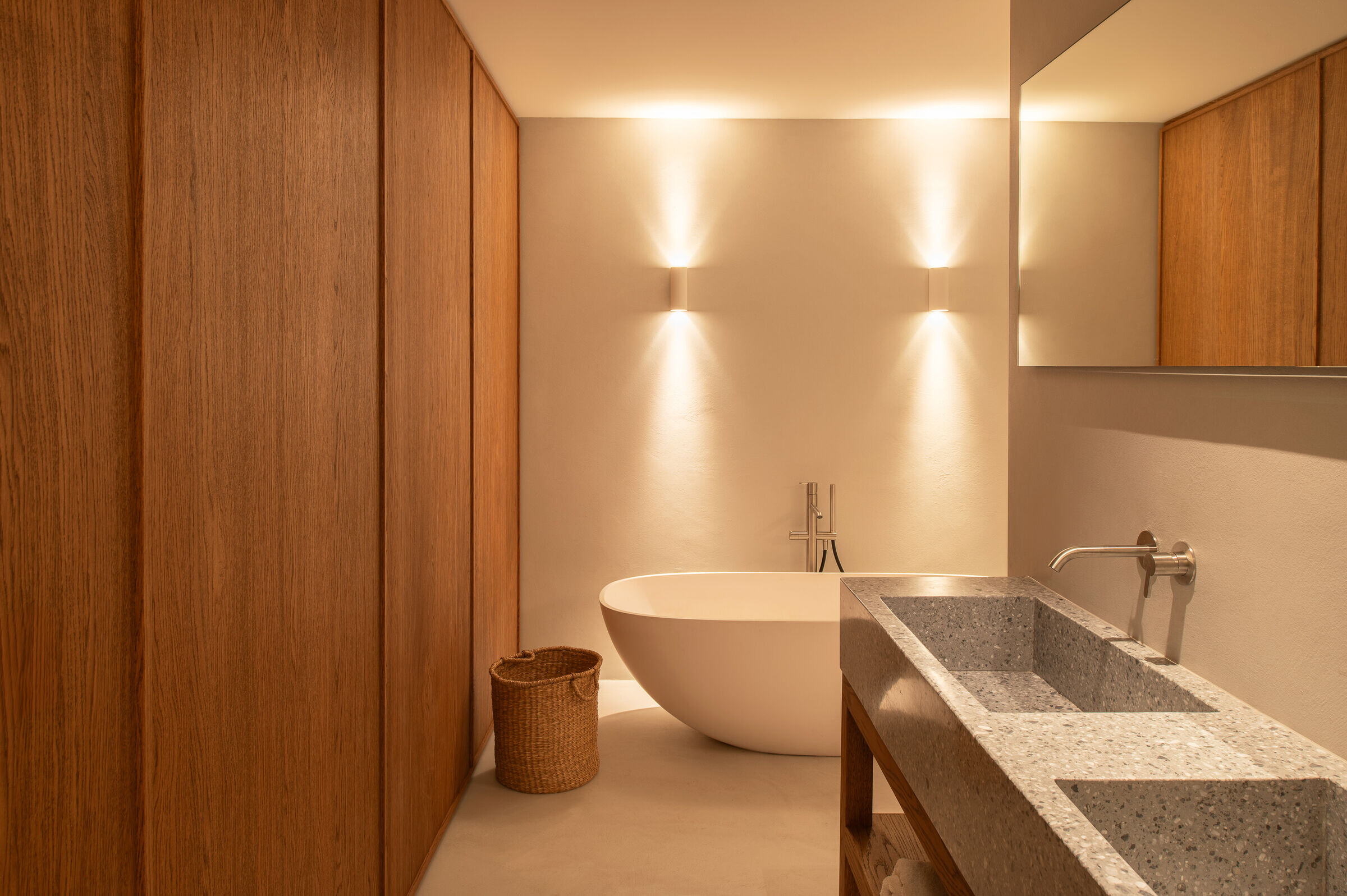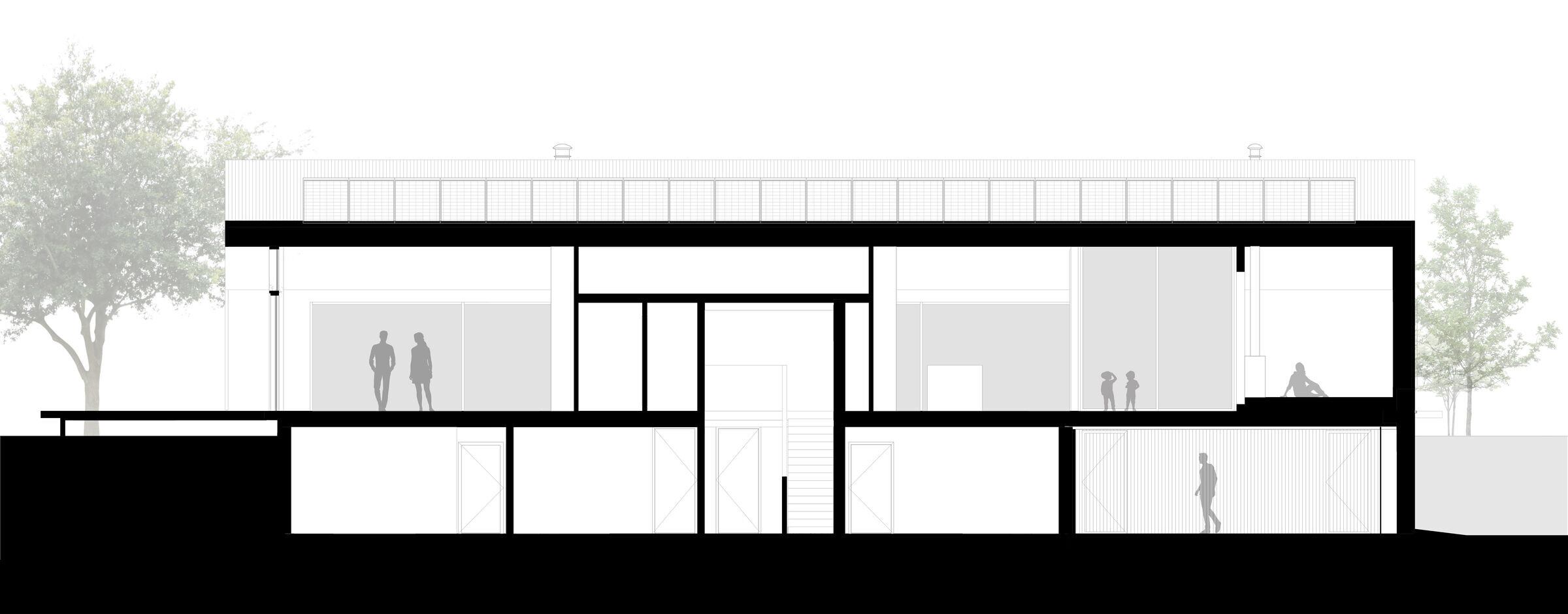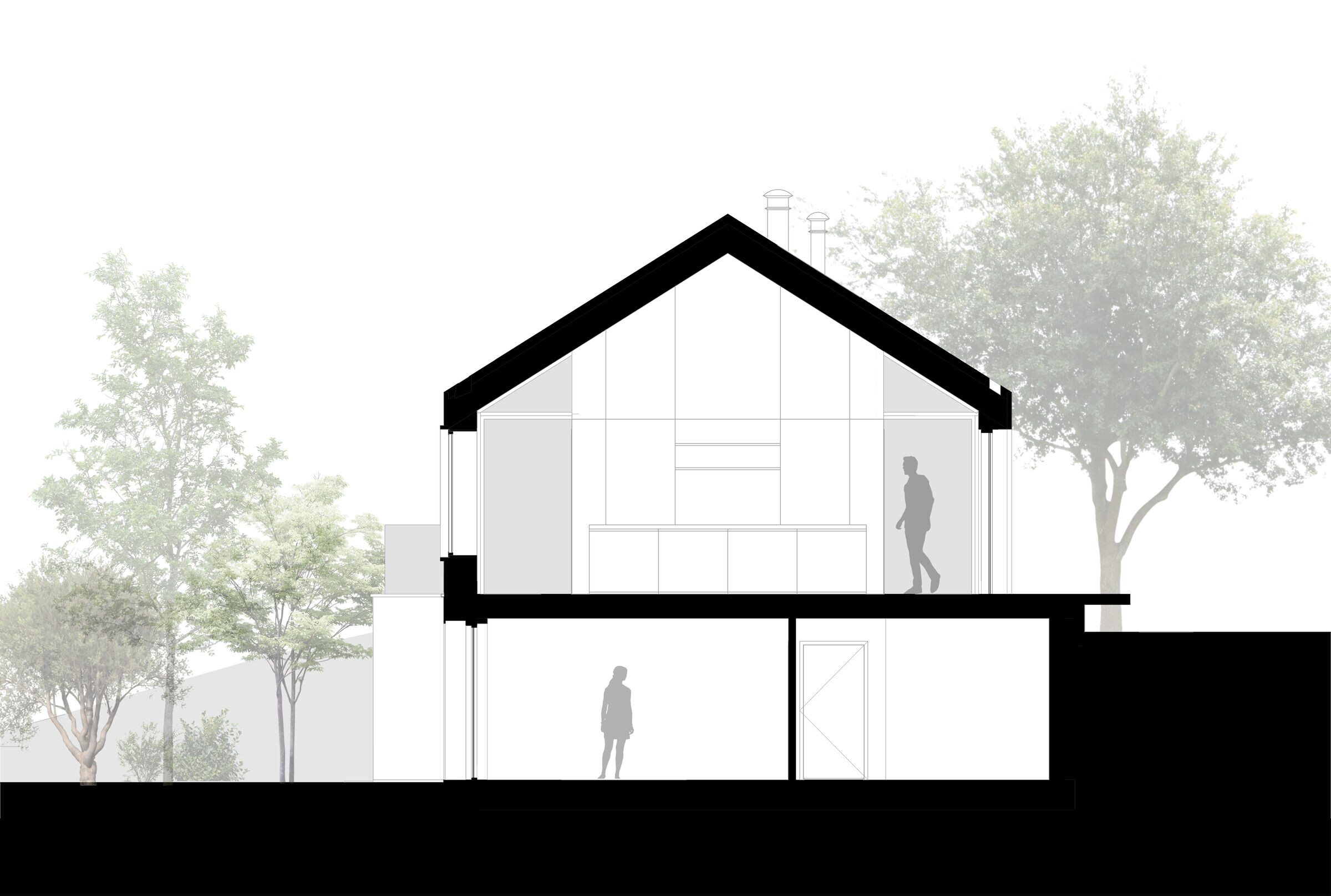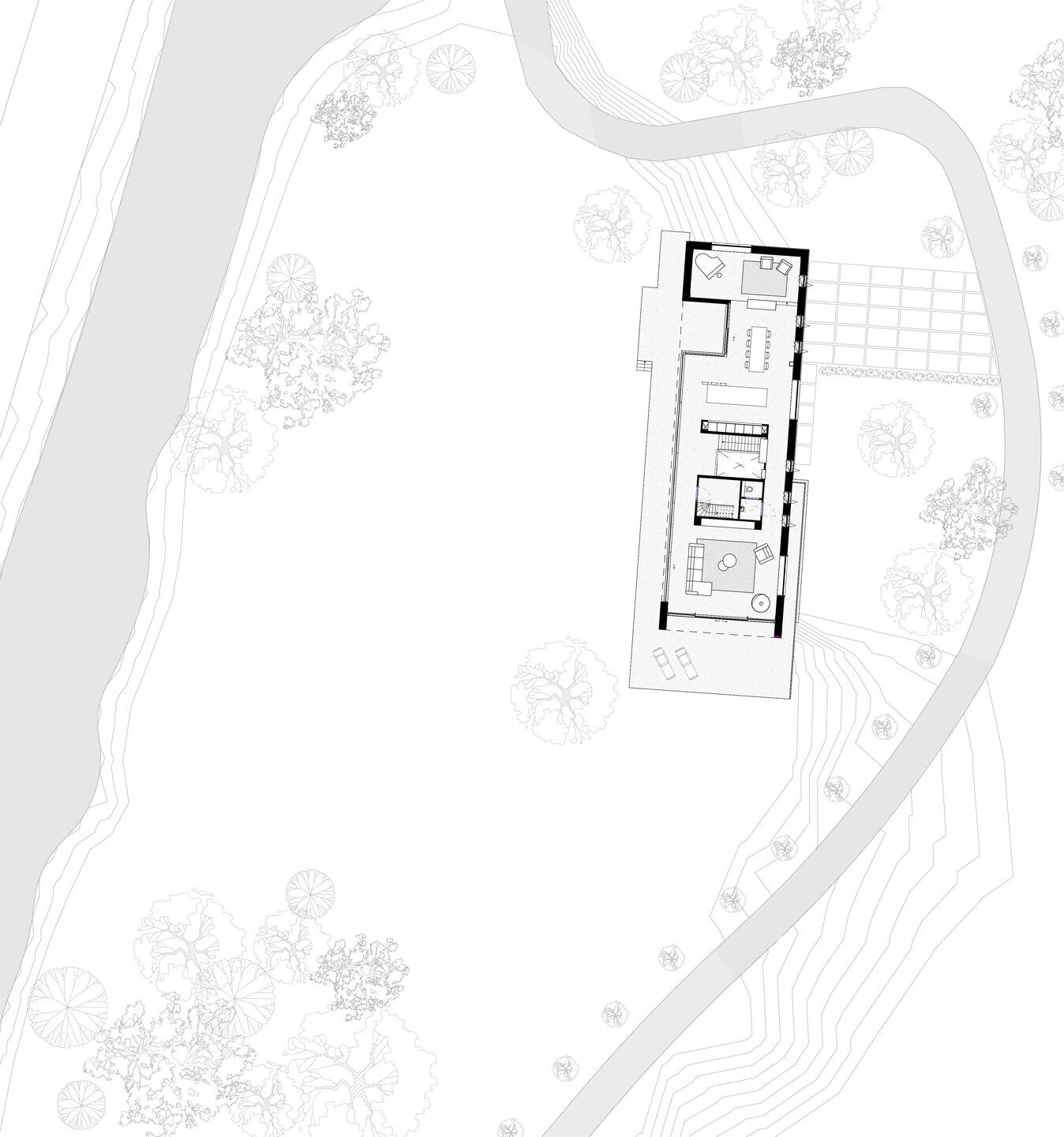Existing Situation - The Meadow House Maasland is a renovation project aimed at enhancing an existing dike house in Maasland. The original dike house includes a basement partially built into the dike, exposed on the eastern side, with the main entrance on the floor above accessible via stairs from the lower ground level. The living area is on the ground floor, and the basement contains bedrooms and storage. The current structure does not meet modern living standards in terms of comfort and sustainability.
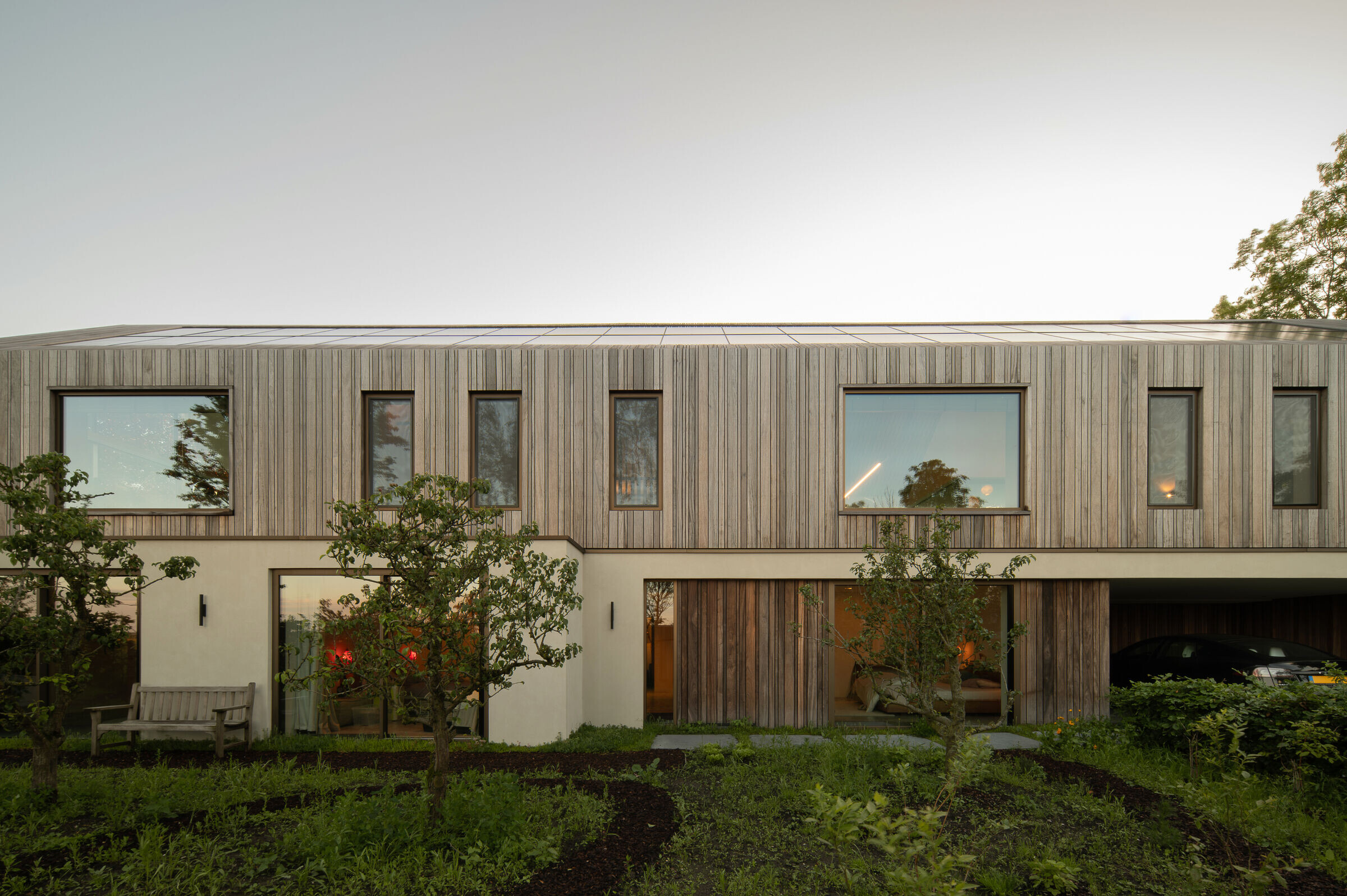
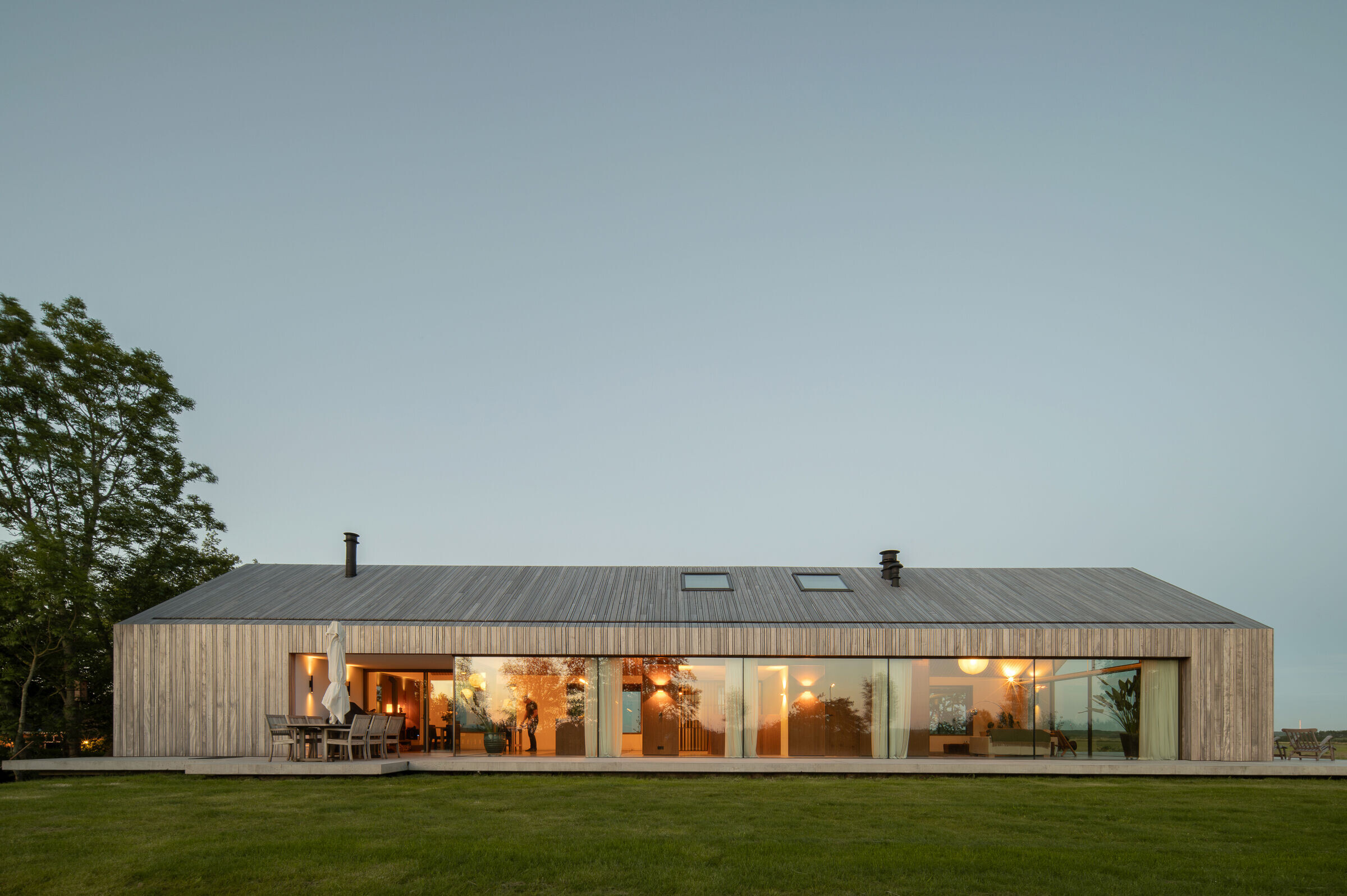
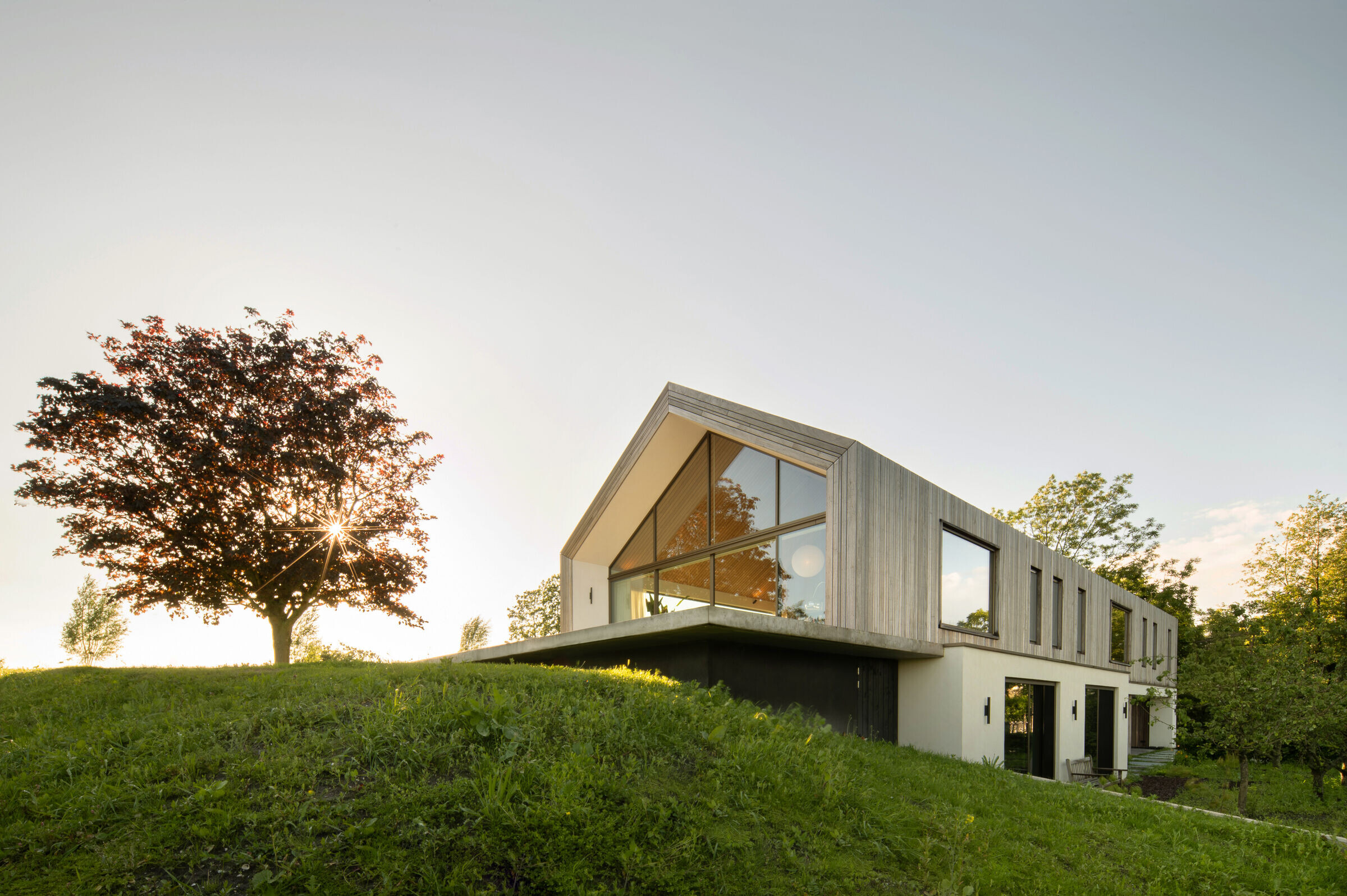
The Design: Strong Relationship with the Landscape - The renovation retains the concrete basement structure while removing the upper structure down to the ground floor level for reconstruction. This provides an opportunity to improve the building envelope and implement sustainable installations. The main form remains similar to the original house, which is characterized by a cross-section with a slightly sloping gable roof, spanning one to one-and-a-half stories with a simple, recognizable volume.

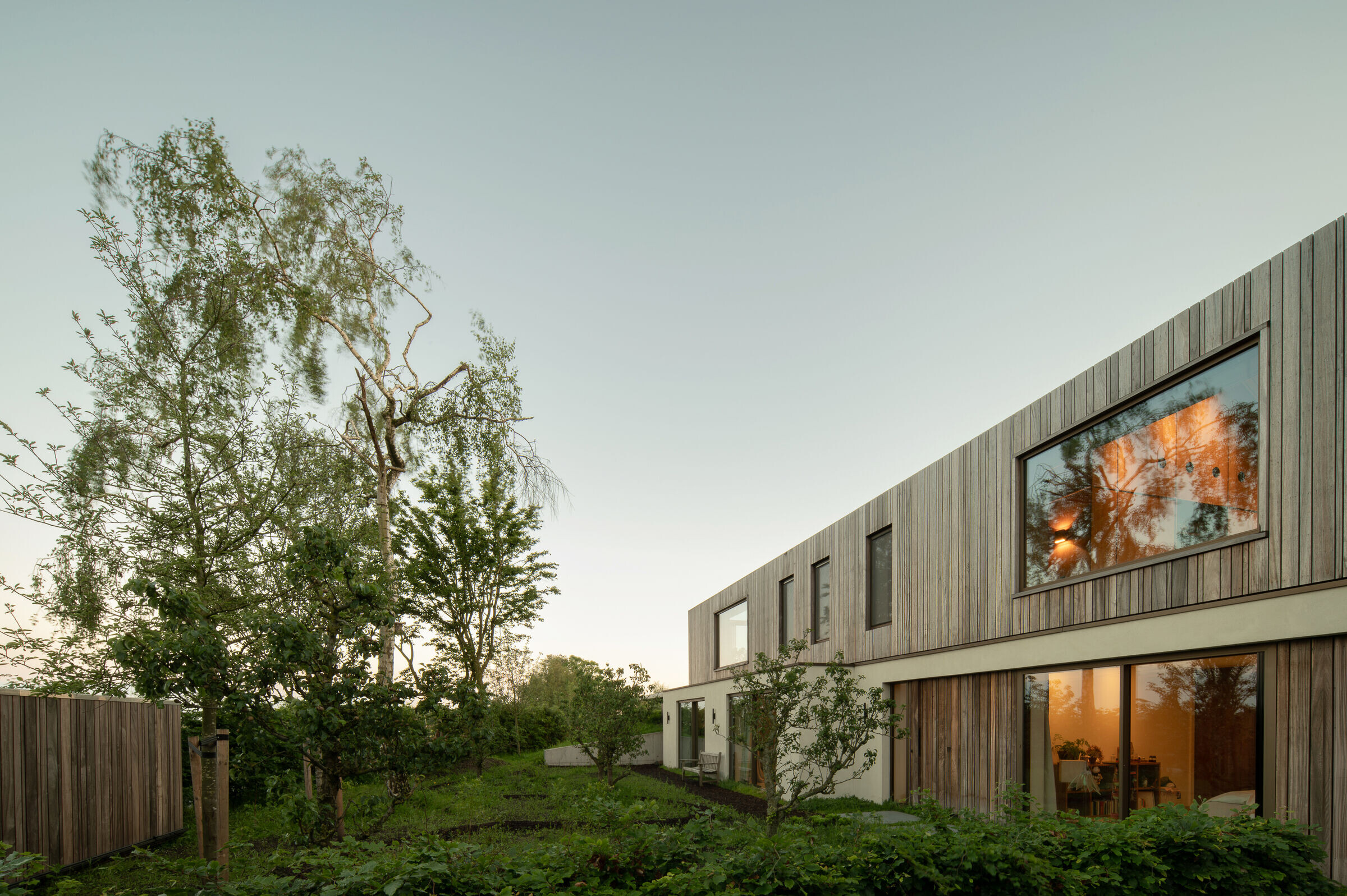
The roof material extends down the facade, enhancing the volume's expression, and the integrated gutter emphasizes the archetypical shape of the house. The exposed basement, seen as a plinth, is finished with gray decorative plaster. The main structure above the plinth features aged Padouk wood cladding, with both parts subtly separated by a continuous drip profile around the building. The building is extended by about 7 meters to the north, emphasizing its horizontal proportion and helping it blend better into the flat polder landscape.
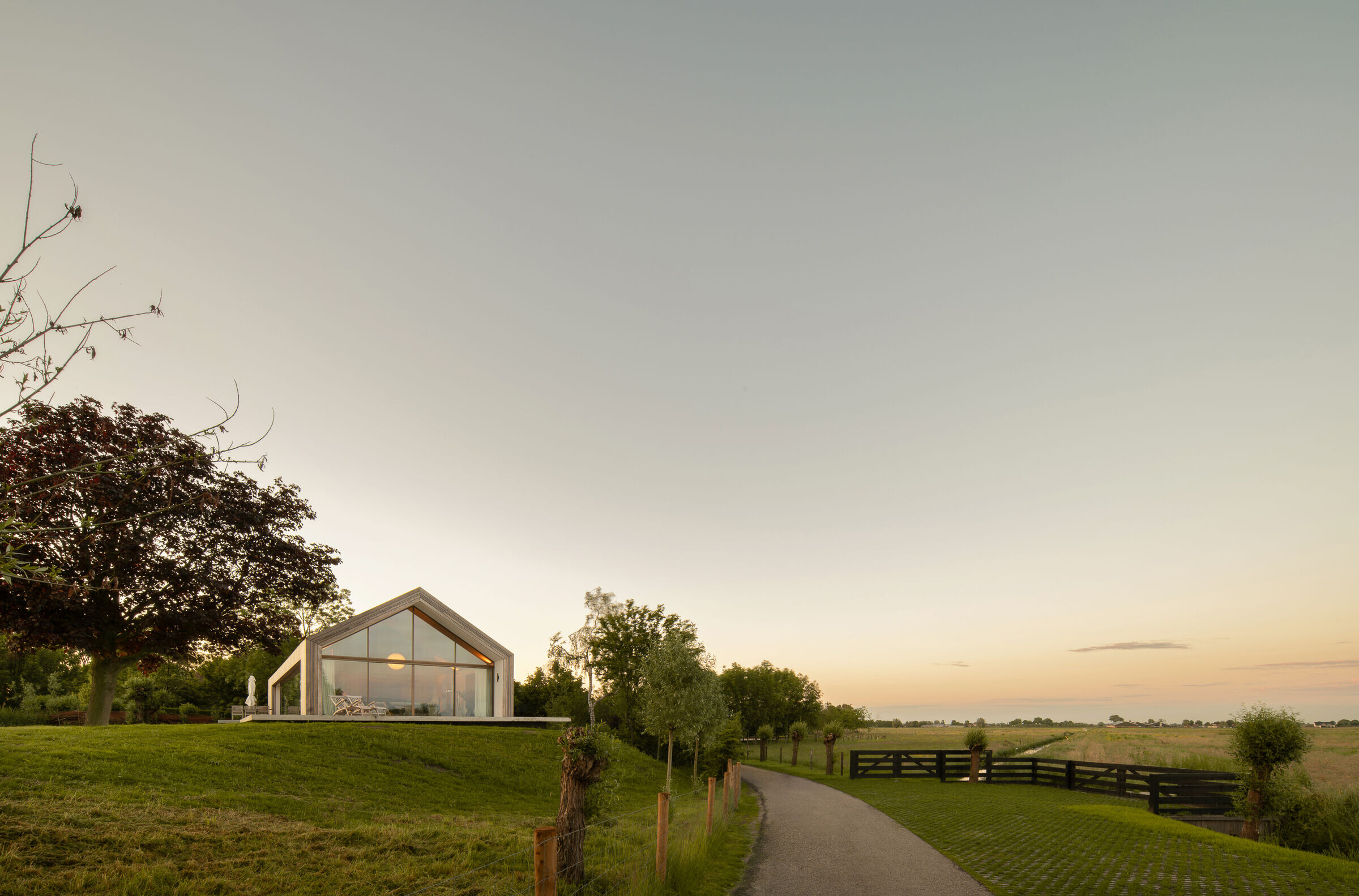

Open Space with One Volume - The ground floor is designed as a large open space, organized by one volume containing amenities, a patio area, and two fireplaces. These elements, along with a floor height difference, create different areas within the house, each with its own unique character. There is a large living area with sliding doors at one end, a smaller intimate space with a large window at the other end, and a kitchen and dining area with an indoor terrace. The roof of the volume within the space is also accessible, creating an intimate area just below the roof of the house. The original external staircase is replaced with an entrance at the lower ground level and an internal staircase. This staircase leads to the ground floor within the freestanding volume, acting as a draft lobby. The volume also houses the kitchen, toilet, storage, cabinets, and a seating niche.
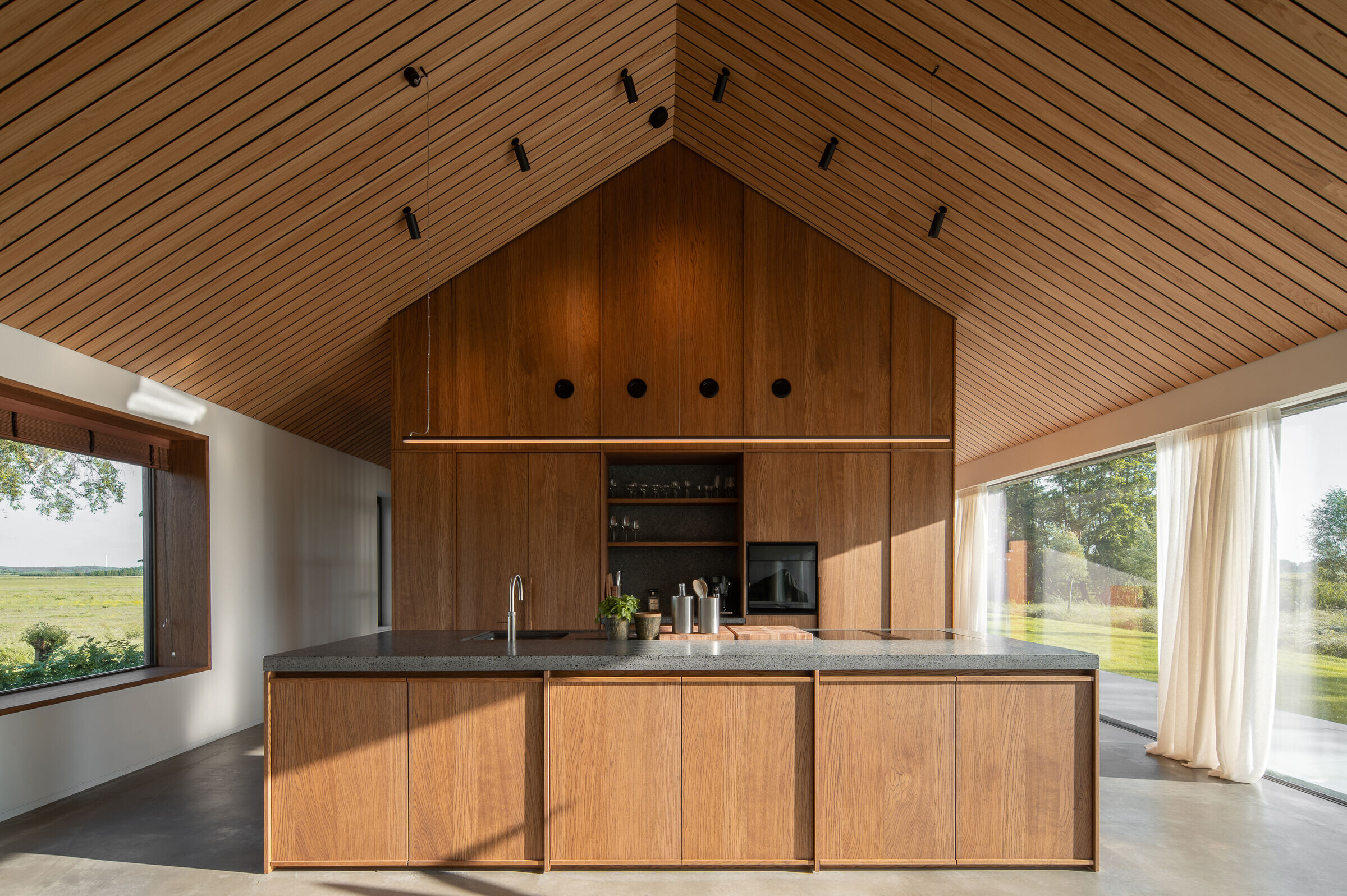
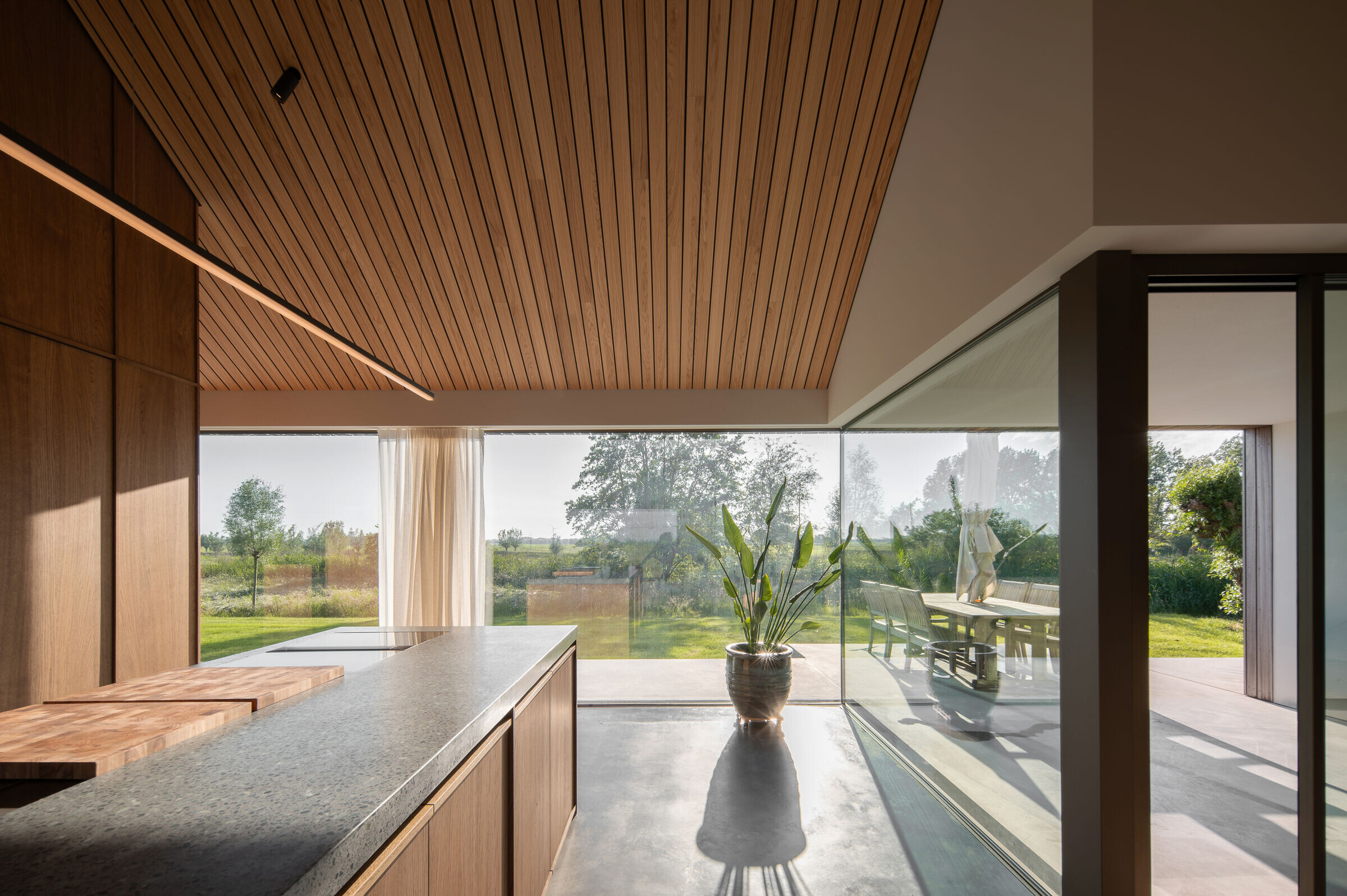
Careful Detailing - Great attention was paid to minimal and careful detailing, adhering to a "less is more" approach. Purity, minimalism, and meticulous yet functional detailing were the guiding principles for this design. The minimal character of the building ensures that the detailed landscape stands out more prominently.
