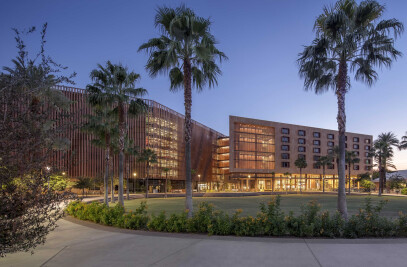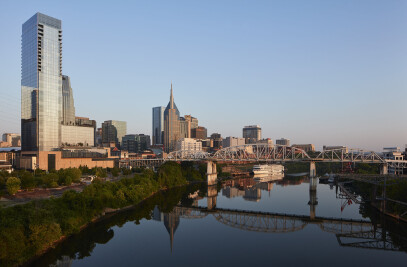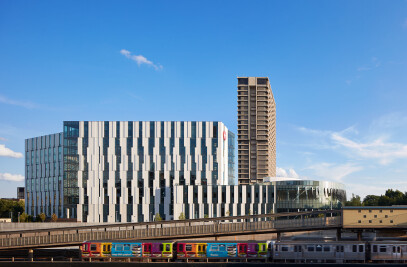Mondelēz International, Inc., one of the world’s largest snack providers and home to many well-known brands such as Oreo, Cadbury, Triscuit, and Nabisco, selected SCB to design their 80,000 square-foot Chicago headquarters. The company’s strategic decision to move from a suburban location to the vibrant Fulton Market District was devised as an opportunity to attract talent and accommodate future growth, as well as link more directly with consumers, thereby enhancing recognition of their iconic brands.

Visually, the space aligns with Mondelēz International’s brand palette, but gestures towards the wabi-sabi design approach, embracing the ‘beautifully imperfect.’ Brick walls and columns, steel connecting stairs and accents, and wood ceilings are combined with lighthearted art installations and murals throughout the space, creating a unique, engaging, warm and playful environment, evocative of the “feel good” vibes that their snacks and products have delivered to their customers for decades.

Spacious, flexible and interactive, the four-story open office is comprised of free address bench-style workstations, including those of the executive team and CEO. Complementing the open office are a variety of support spaces such as phone rooms and conference rooms, as well as informal meeting spaces and cafes to accommodate individual and group workstyles. A “Connect Zone” on the fifth floor provides staff with a company store, a communal kitchen, and large gathering area with a stage for all staff meetings and presentations. This area opens to one of the office’s two large outdoor terraces, which offer additional opportunities for community building amongst staff.

At the ground level, employees enter the office through a public retail café space, which not only invites consumers and the larger community to discover and experience Mondelēz International’s family of brands, but also sets the tone and serves as a reminder to employees of the company’s dynamic and consumer-centric legacy and culture.



































