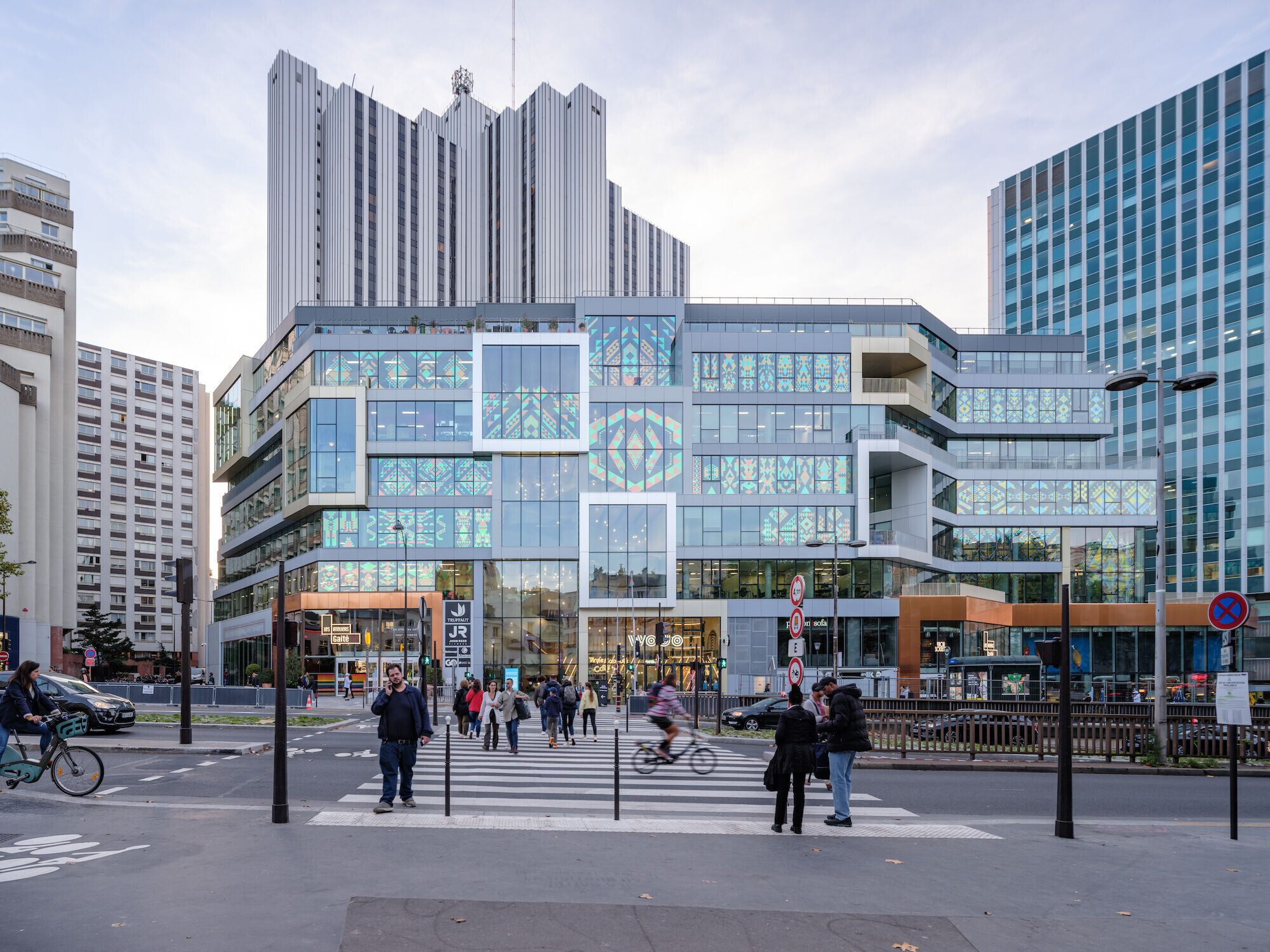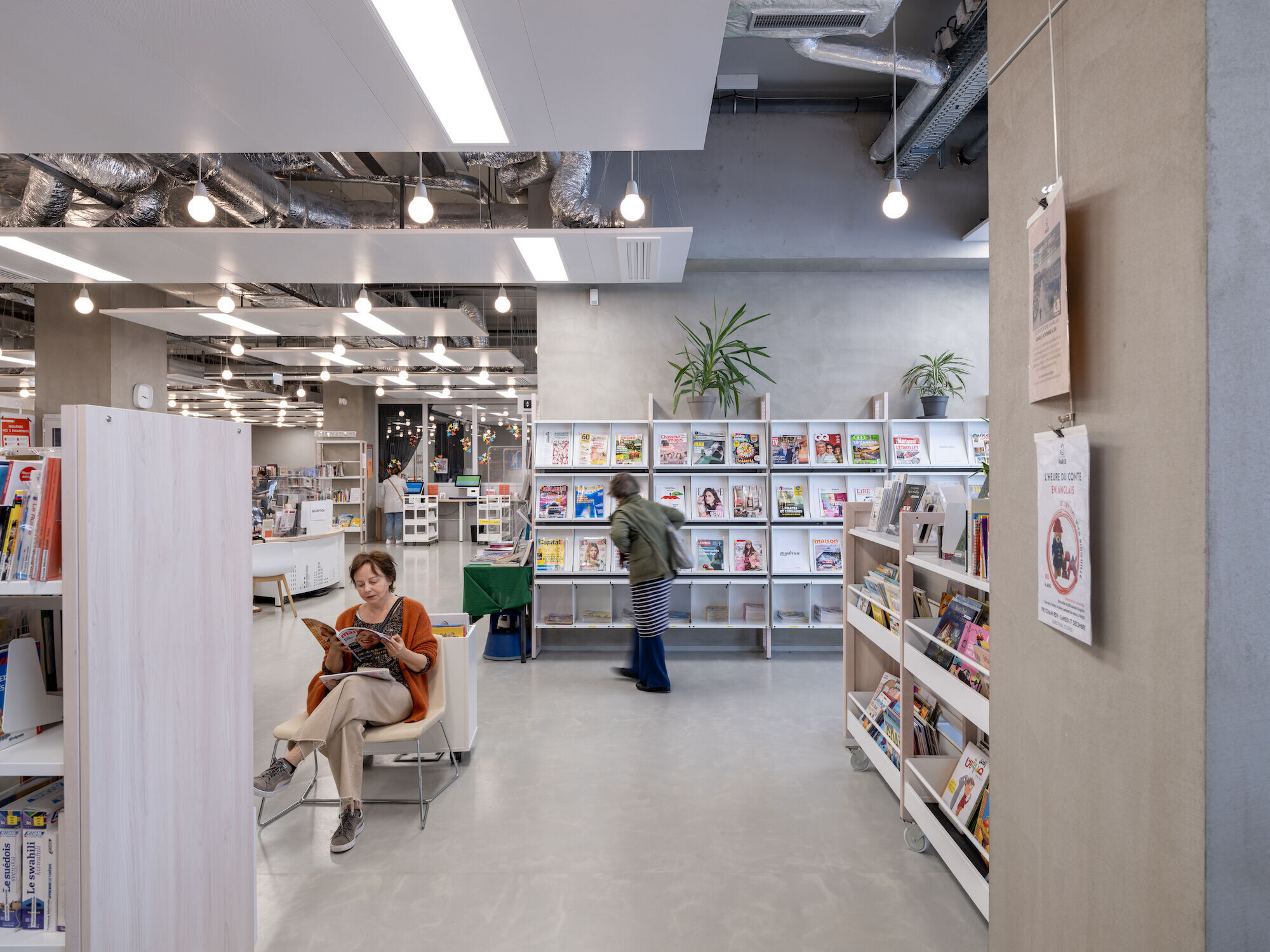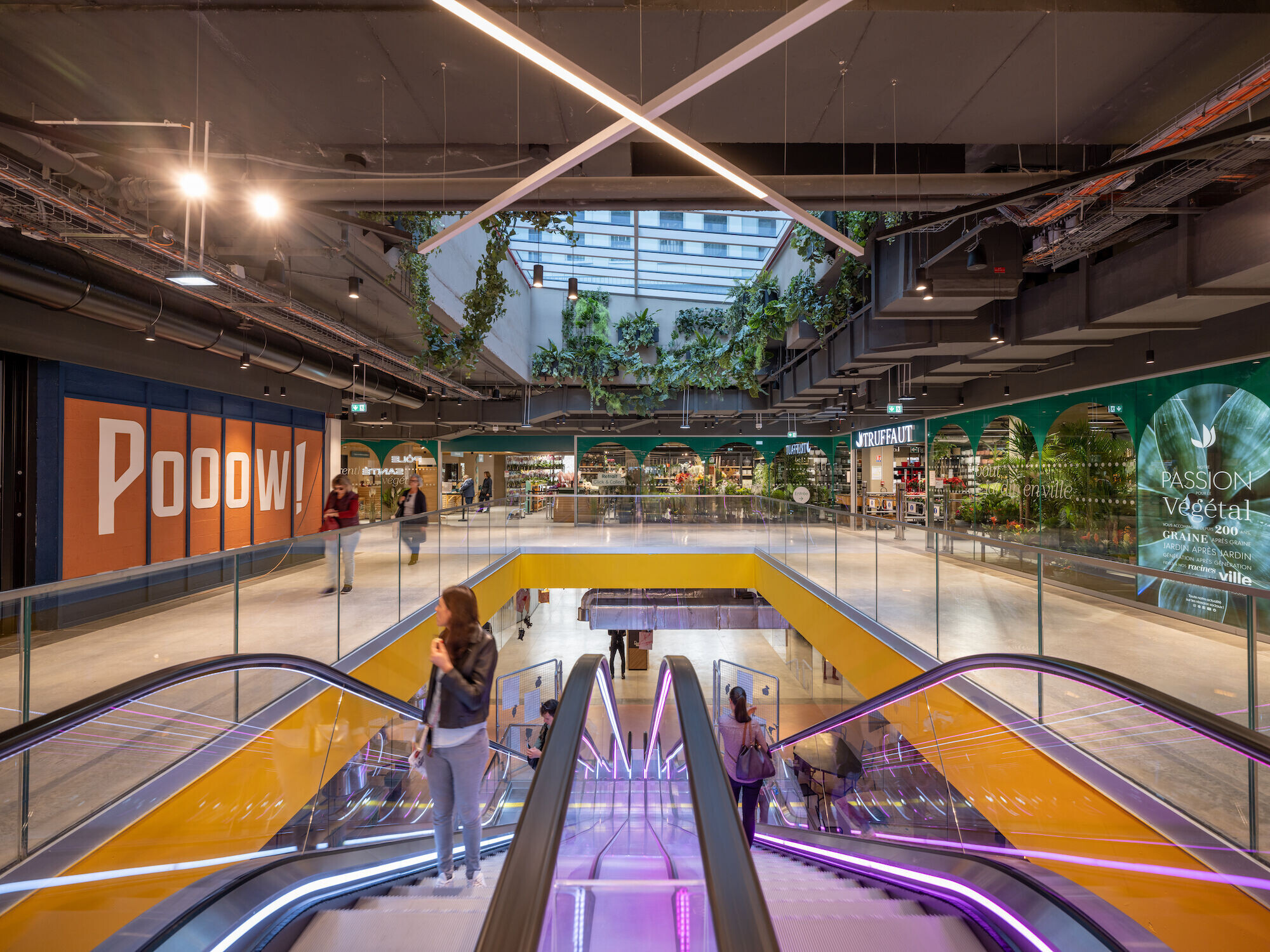In the Paris neighbourhood of Montparnasse, the now completed Gaîté Montparnasse by MVRDV is a complete transformation of a mixed-used block dating from 1974. The project retains and rationalizes previously existing uses such as a hotel, shopping centre, offices, and a library while densifying the construction with the addition of social housing and a kindergarten. And in addition to providing a more welcoming and accessible environment for pedestrians, the project also embraces the circular economy throughout, particularly with the retention of significant portions of the previous structure.

The original design of “Îlot Vandamme” by Pierre Dufau was a landmark of its day. Sitting on a plinth of rough textured concrete, the building’s boxed reflective glass and red lattices were signatures of an era. Positioned before the strong and iconic vertical lines of what is now called the Pullman tower, the building is surrounded by wide boulevards and a car-dominated environment that feels hostile to pedestrians, something MVRDV sought to correct.

The MVRDV transformation makes as much use of the structural plinth as possible while altering connections to the surroundings. By introducing a consistent street frontage to the building’s main façade with large windows, the activities within the building register to the exterior. Further, the mass of the building is broken up with a series of different cladding colours, small setbacks, overhangs, and balconies that showcase large windows.

The two-storey shopping centre programme that fills most of the site now includes multiple new blocks above in a move to densify the area. Offices were once included in the three storeys over the shipping centre and are now centralized into a seven-storey block on the east of the site. At the centre of the site, between the hotel tower and the Le Héron office block to the north, 62 social housing units and a kindergarten are a central focus. Finally, the library, previously located underground is relocated to a two-storey space on the other side of the hotel tower, making it more accessible and with greater provision of natural light.

The project is a great example of how a dramatic transformation can be achieved while employing a circular economy approach. While the new design appears in many ways entirely different from the original structure, with differently shaped floor plans etc, the existing concrete structure was nevertheless almost entirely reused. For the housing block, a timber structure was selected to ensure newly built components minimize their carbon footprint.

This project is MVRDV’s second in 2022 for client Unibail-Rodamco-Westfield, following La Part-Dieu shopping centre in Lyon, a project which serves as another example of a transformation of 1960s infrastructure into a new and vibrant piece of the city fabric.




































