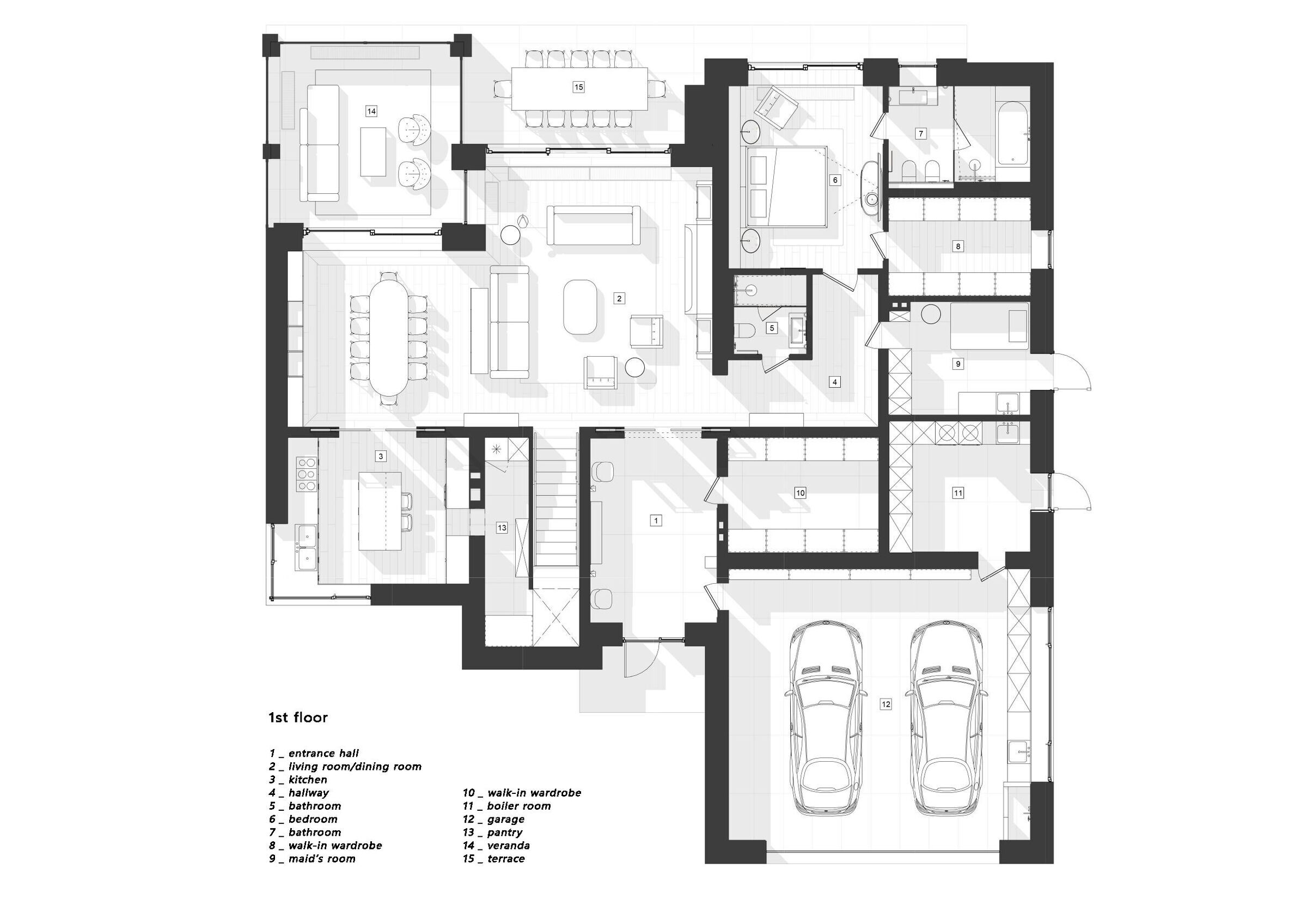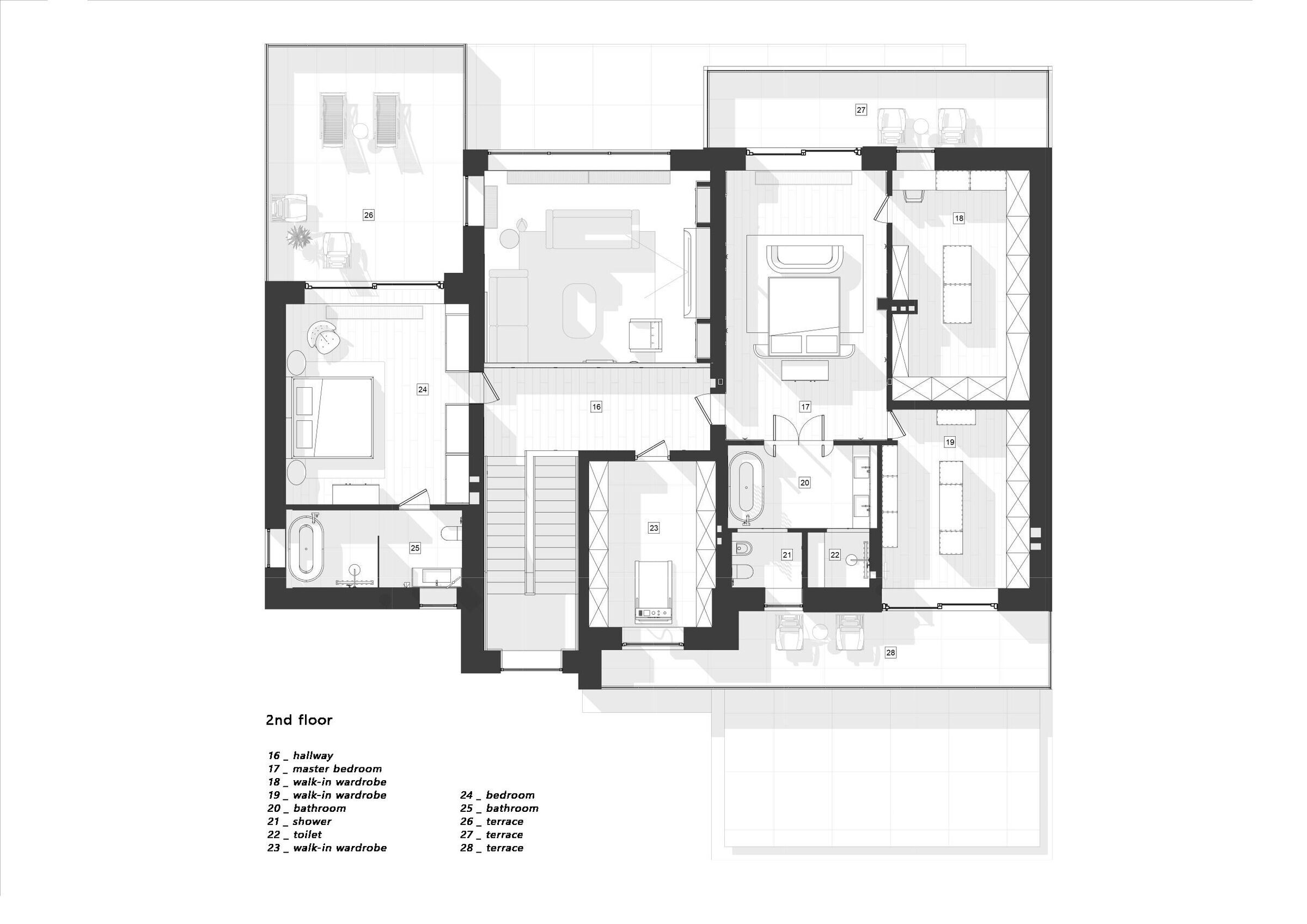A two-story house is in a picturesque Kyiv suburb overlooking Dnipro Bay. That is a home for a married couple that has three adult children who live separately and often come to visit their parents. The big family gathers there on family and religious holidays to share the joy of important events and spend time together.
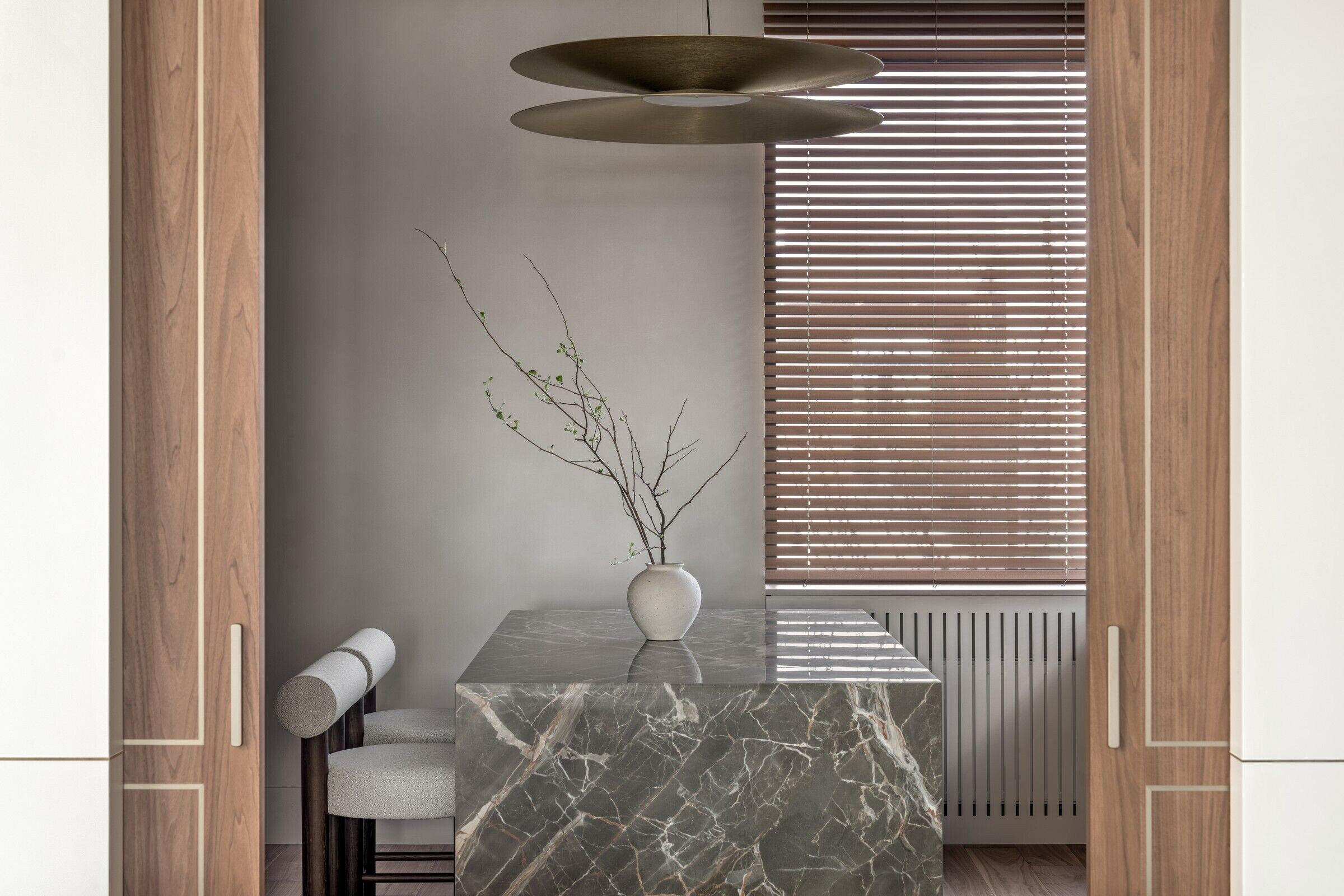
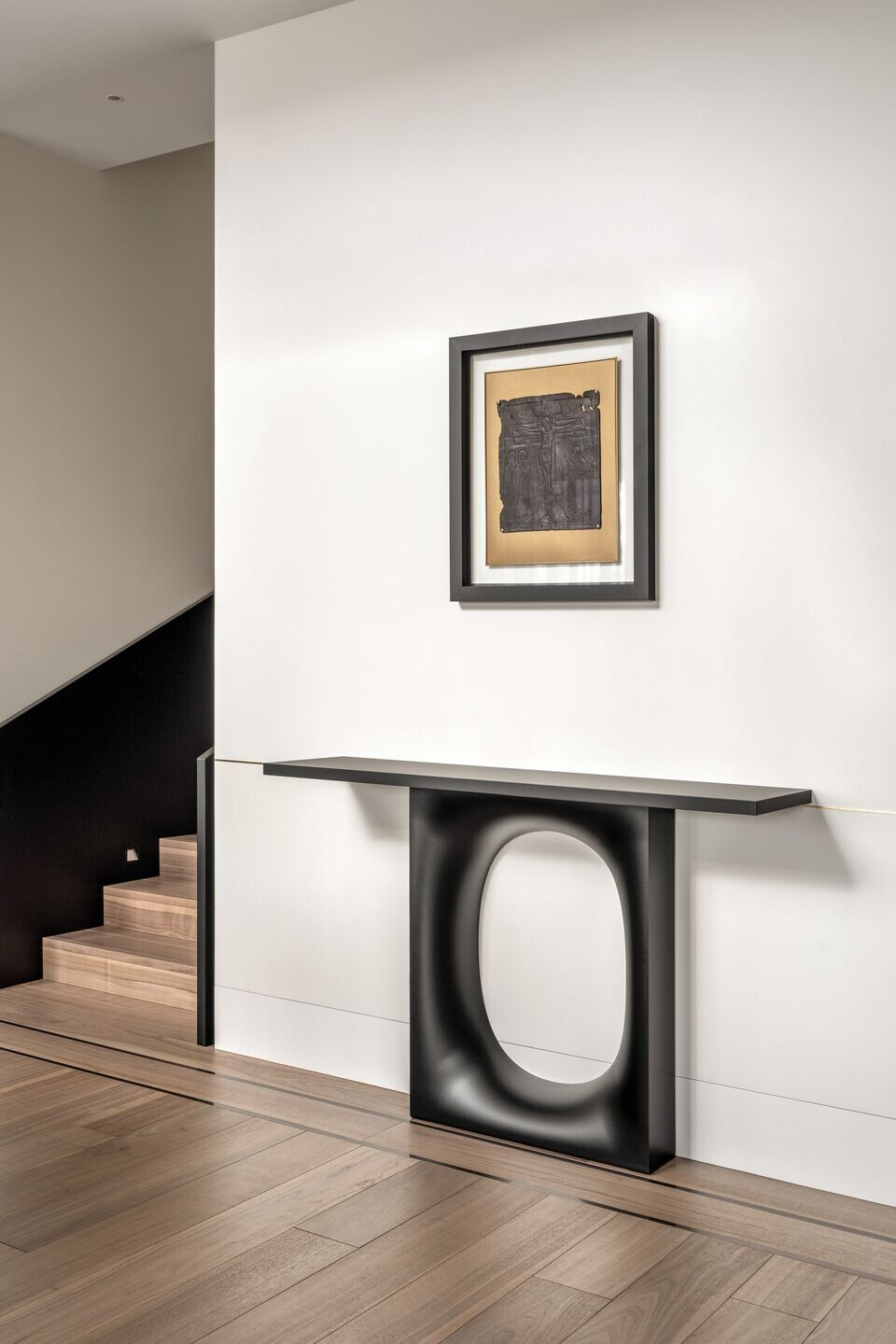
Clients
The owners are originally from Lviv. For the past twenty years, they lived in a house with a classic interior. Moving into a new home with modern architecture, the couple wanted to create a contemporary space that reflects their character.
The designer was recommended by the clients' eldest daughter, who is into design herself and graduated from an interior design course at the London School of Arts. She had previously collaborated with Aisel, particularly when arranging her company's office. The critical criteria in the choice were an individual approach, and the ability to feel the clients to create interiors in different styles.
The house owners do not like cold gray shades, black, and "rectangular German minimalism." They prefer a warm sandy palette and a combination of expressive marble and brass textures against a neutral light background. The couple are art lovers and have a collection of paintings and sculptures by contemporary Ukrainian authors. It was essential to fit these works into the interior.
The owner of the house is a bright and charismatic person. I wanted to show her energy and character in the space through accent details and bold combinations. As a result, we came up with a classic palette of materials that fit into the modern geometry of the house. The compromise between tradition and modernity was the interior with Art Deco elements. – shares the designer.
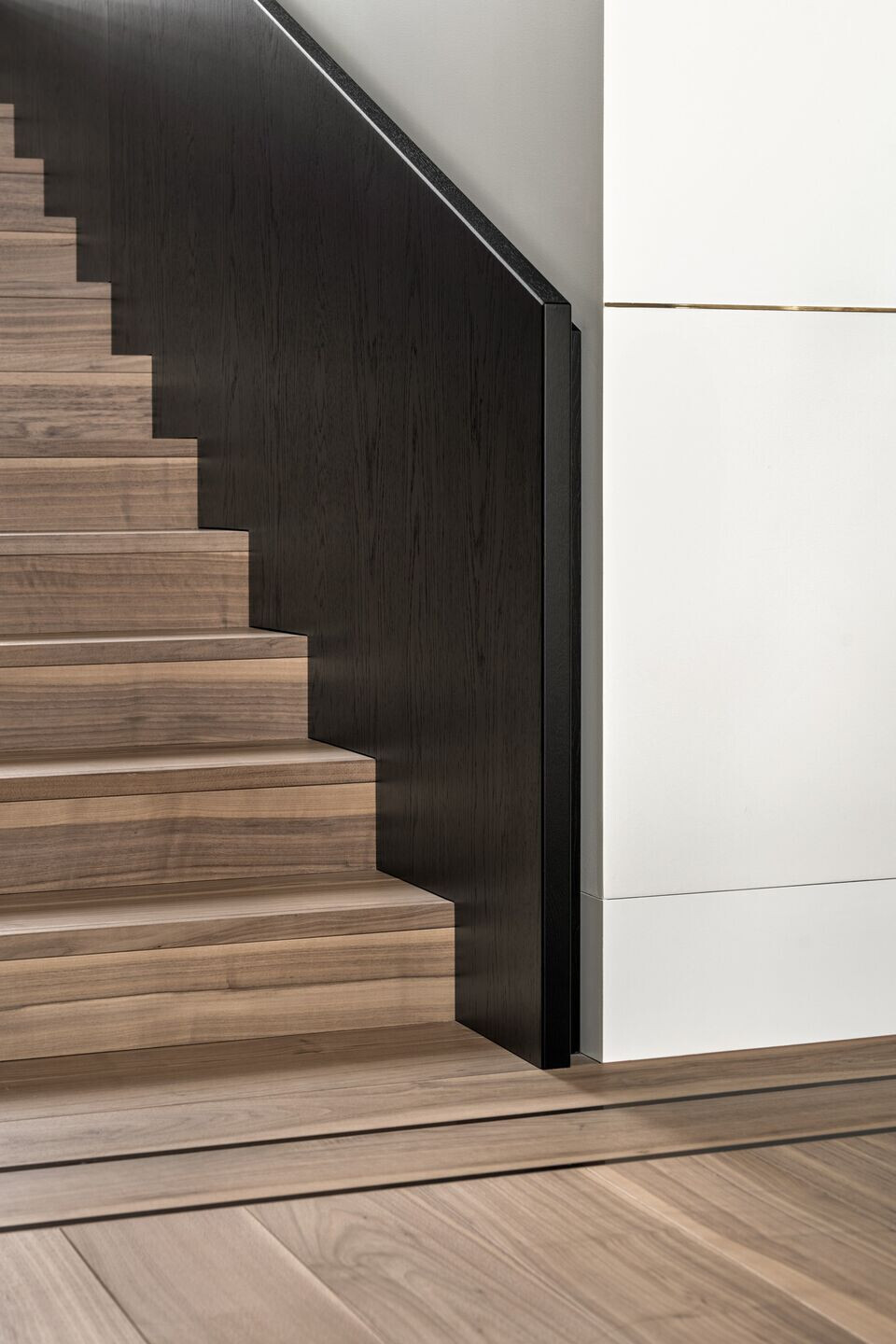
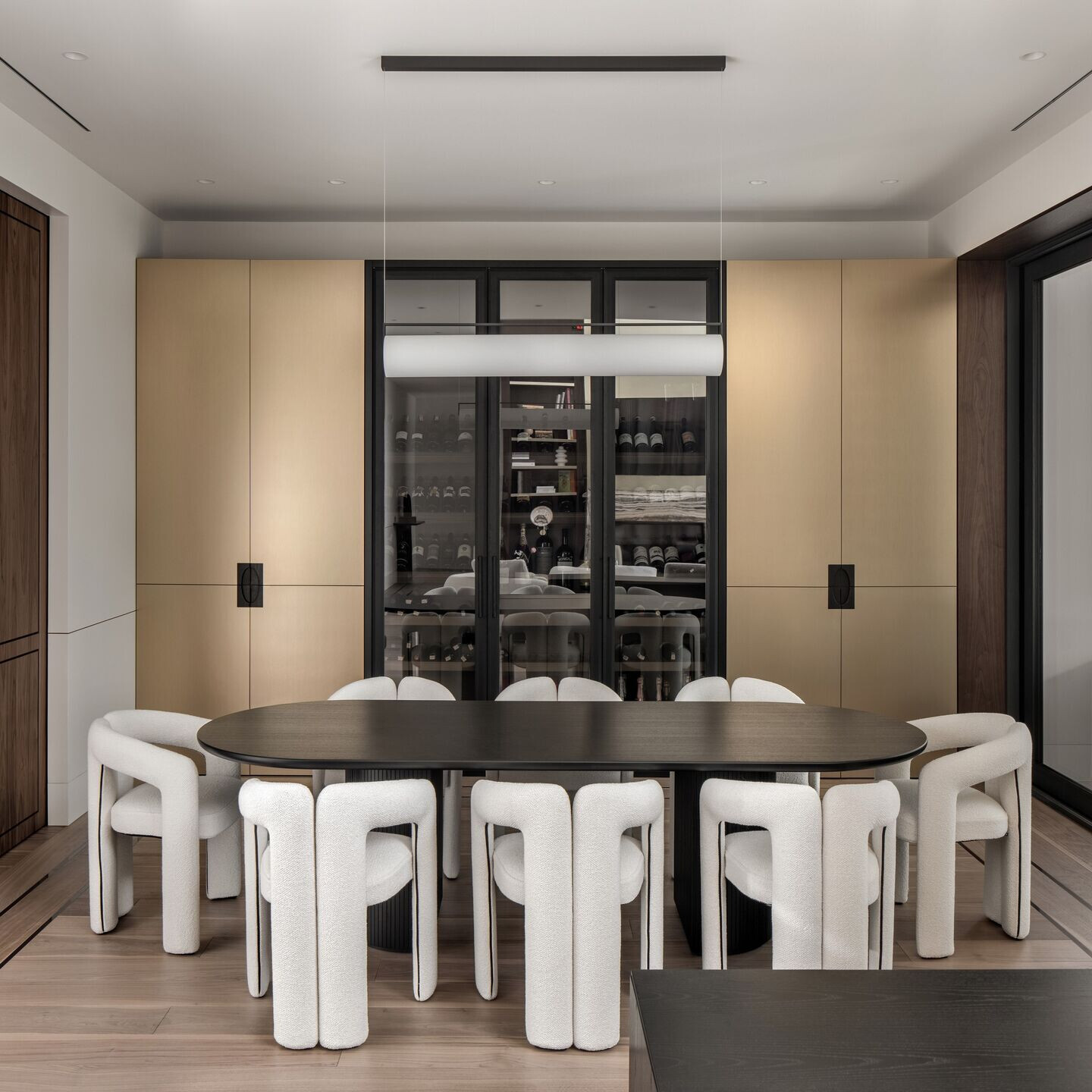
Space
On the house's ground floor, there are public areas and a guest bedroom for the grandmother. The rest of the living quarters, such as the master bedroom and guest rooms with their wardrobes and bathrooms, are on the first floor.
The space on the ground floor can be united or zoned by sliding doors. When a large family gets together, the hall and dining room can be joined by an entrance hall, kitchen, and indoor and outdoor terraces.
The roomy hall, combined with the dining room, has a ceiling height of about 7 meters. The main accent of this space is a large fireplace with a marble portal and brass chimney decoration to the full height of the room. That is a custom solution made of sheet brass by the designer's drawings. The shelves on both sides of the fireplace are also made of brass. The massive wardrobe in the dining area has a brass facade, which visually supports the tone of the space. The large wine cabinet in the dining room has an individual design. That manifests the hobby of the homeowners' daughter and her husband, who are oenophiles and collect wines.
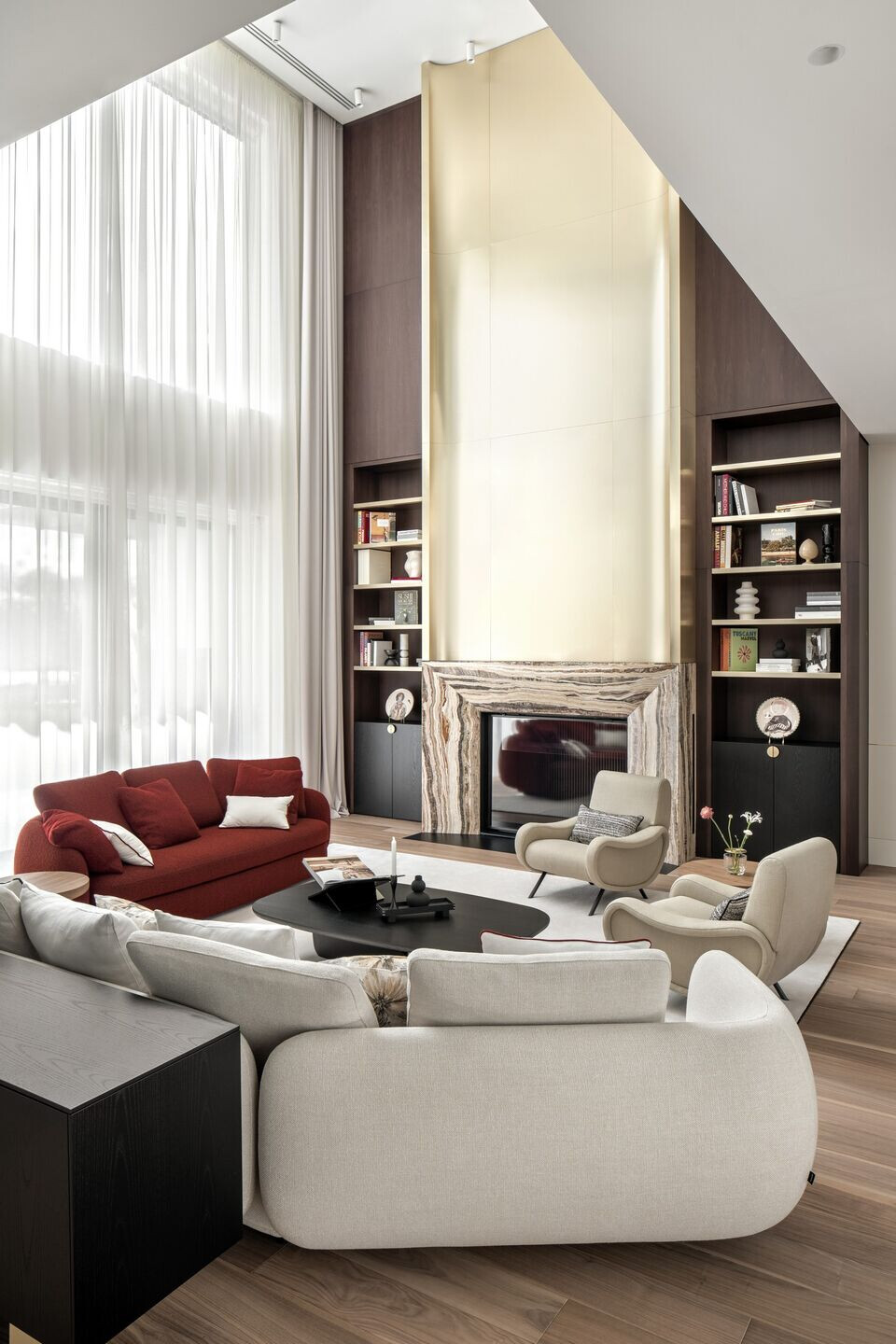

The through element is a thin brass line. It passes through the wall's surface in the hall, emphasizes the modern geometry of the space, and continues as an inlay on the facade of the sliding doors and kitchen facades. Another detail characteristic of Art Deco is a narrow insert of black marble on the parquet.
The primary palette of the project includes natural materials. These are different types of marble with active textures, noble brass, and wood shades. The rounded lines of upholstered furniture and the delicate interspersing of patterns in textiles balance massive elements. The combination of glossy marble and brass shine with matte plaster makes the surfaces visually more complex. A separate project challenge was the arrangement of accent models from different brands (Poliform, Cassina, Minotti, B&B Italia, Roche Bobois, Tacchini, and many others).
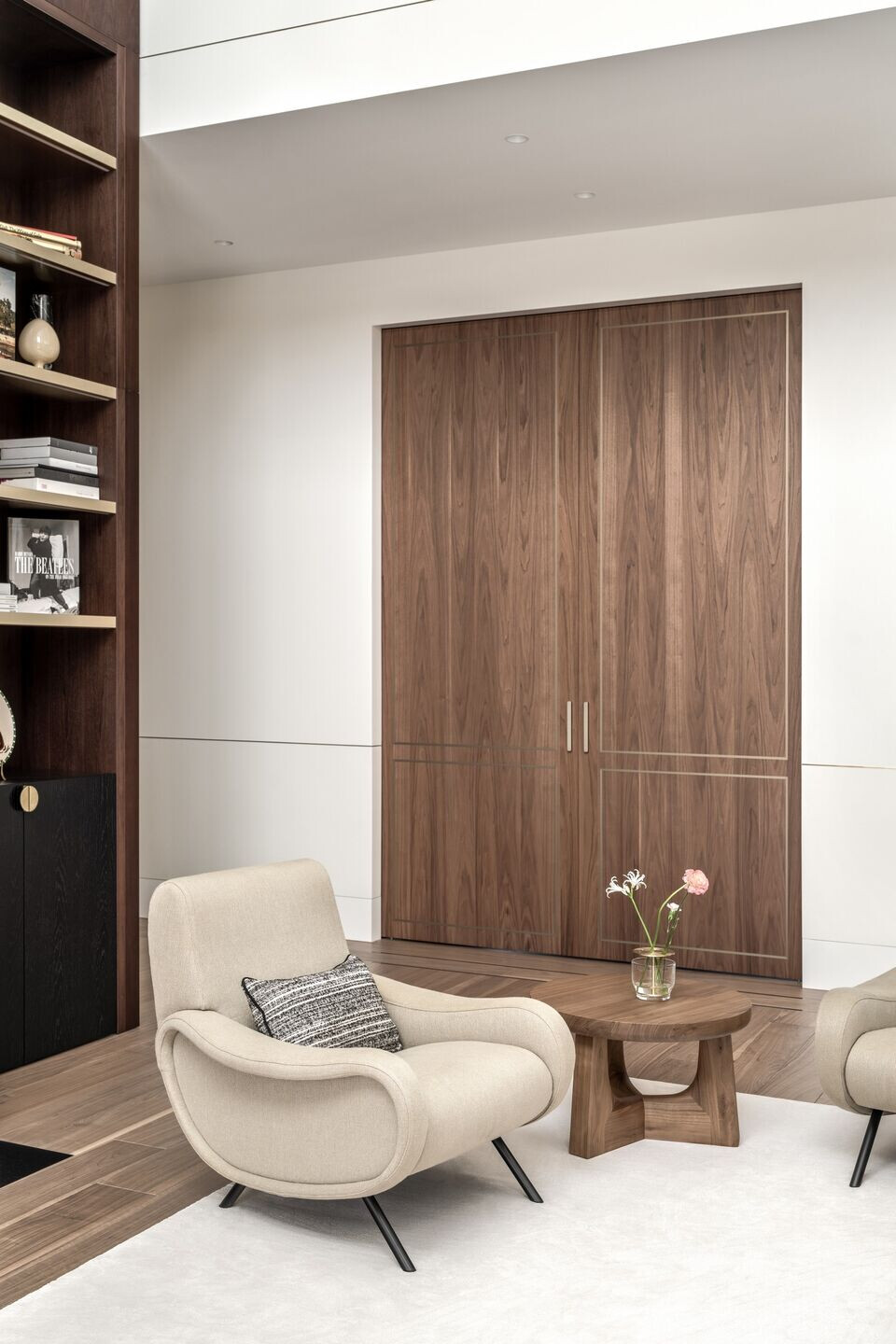
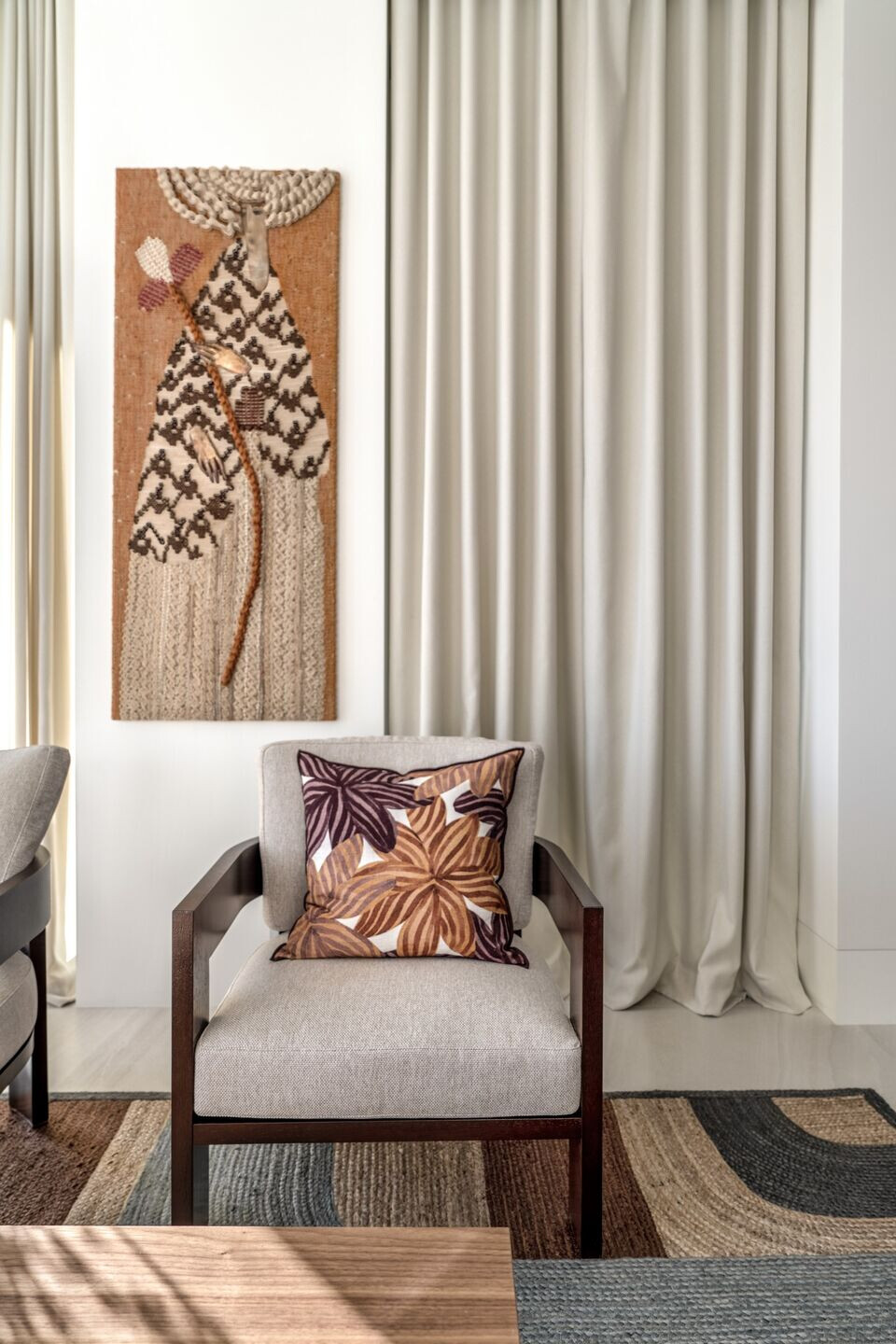
Each living room has its accents. Grandma's bedroom on the ground floor is the lightest and most neutral. The antique icon above the bed was brought by the clients from their native Lviv. The shades of red in the furniture upholstery echo the Byzantine palette of the icon. The light marble in the bathroom also has burgundy veins. The green marble sink contrasts with it, adding Italian charm to the interior.
The large custom-made bed in the owners' bedroom combines the geometric ornament on its curved headboard with a floral pattern of pillows. The bed is positioned towards a view of the slopes of the Dnipro Bay. Another exciting element of the room is a wave-shaped openwork screen by Cassina.
– Our cooperation resulted in the interior itself and a certain transformation of the clients' aesthetic outlook. We moved away from the classics they are used to living towards modern forms and found new solutions that the clients embraced and loved. – says the designer Aisel Kononenko.
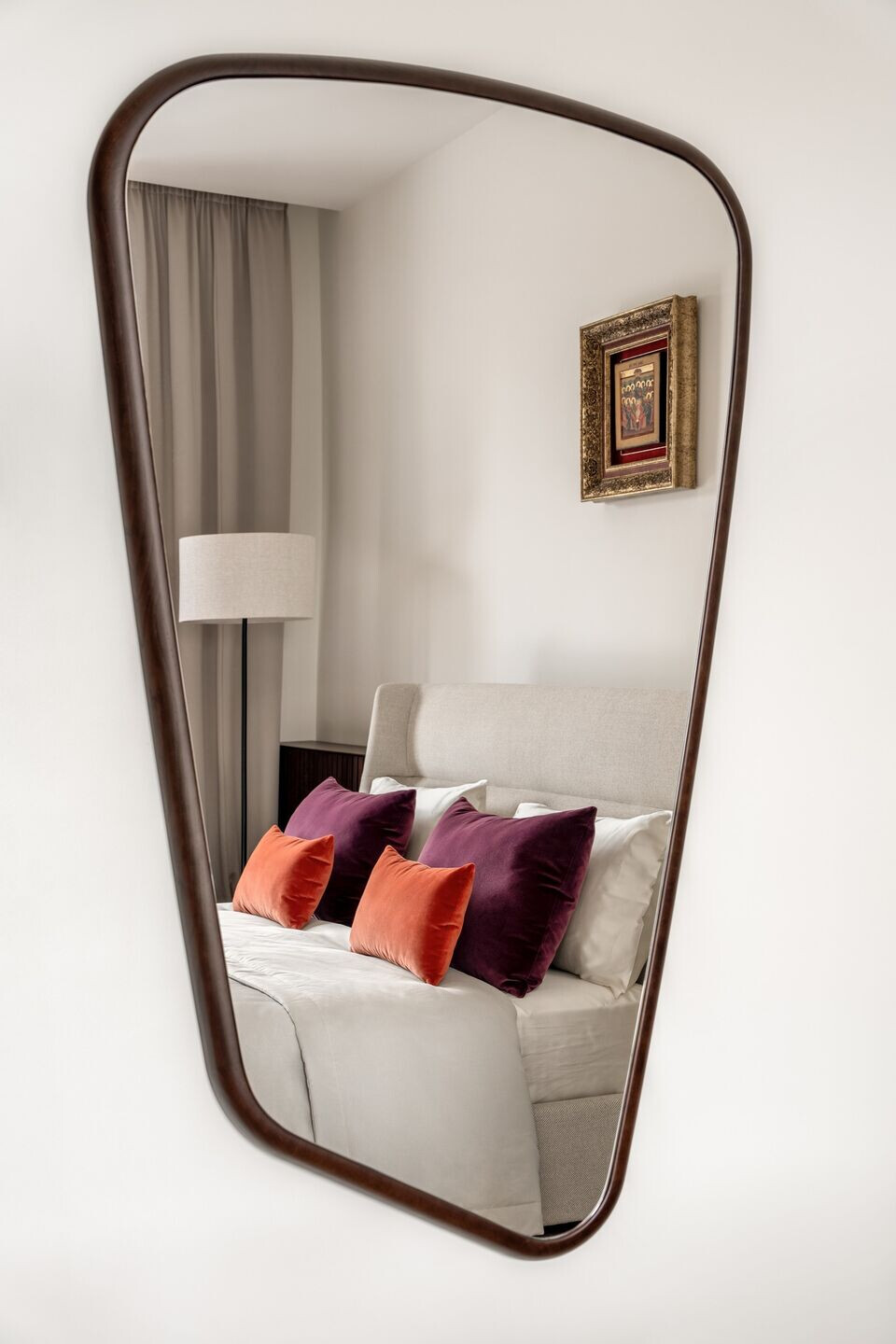
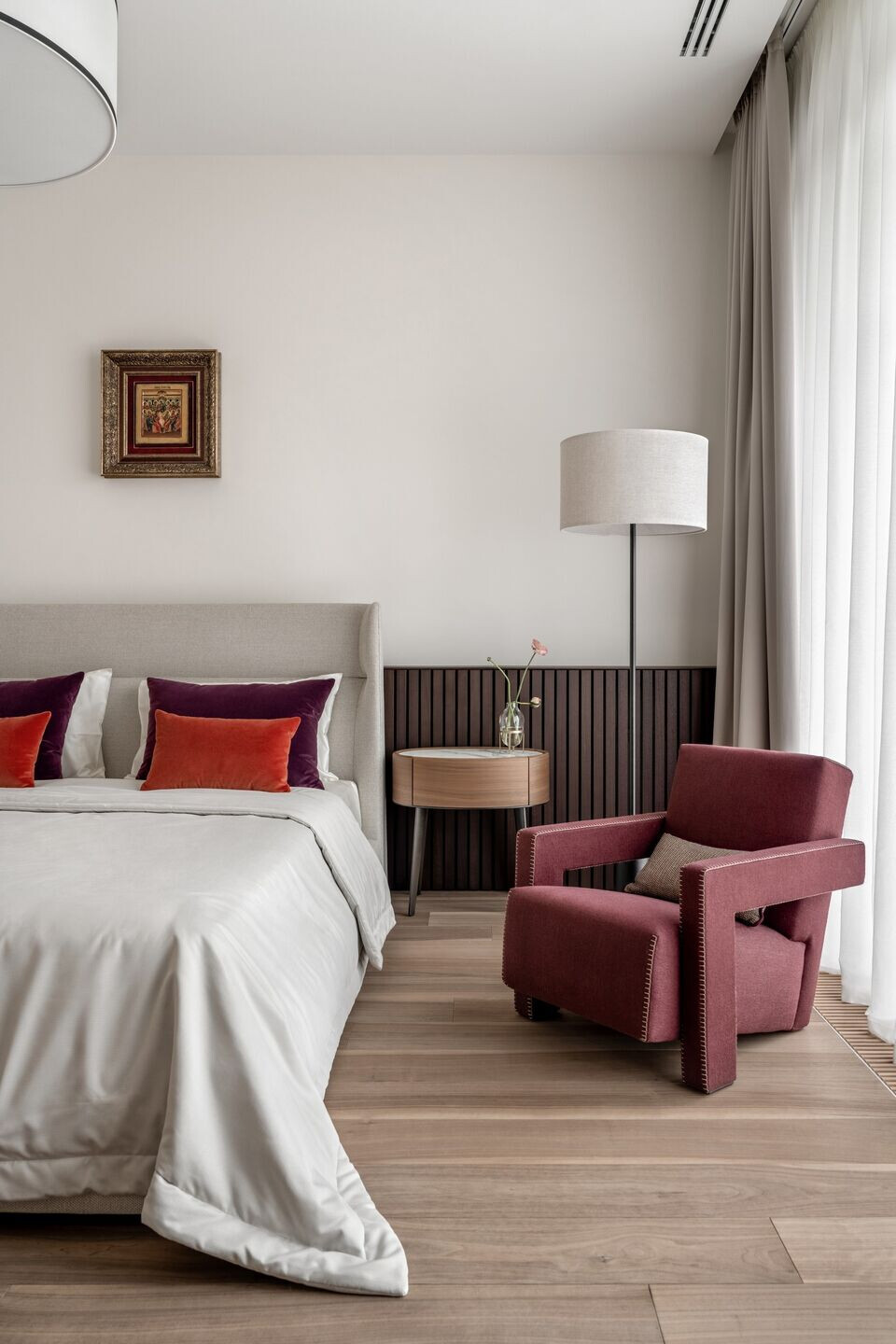
Team
Design: Aisel Kononenko
Photography: Andriy Bezuglov
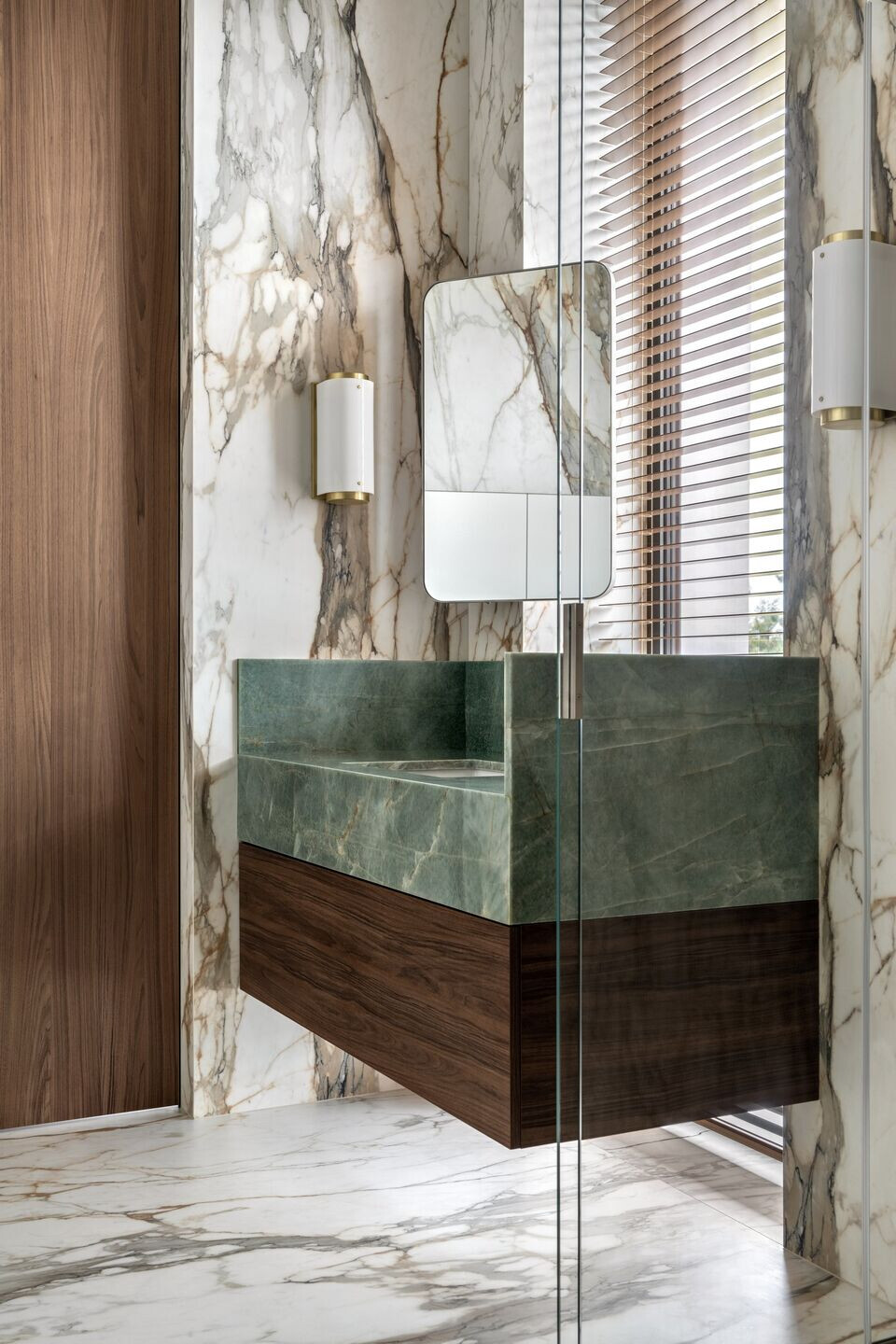
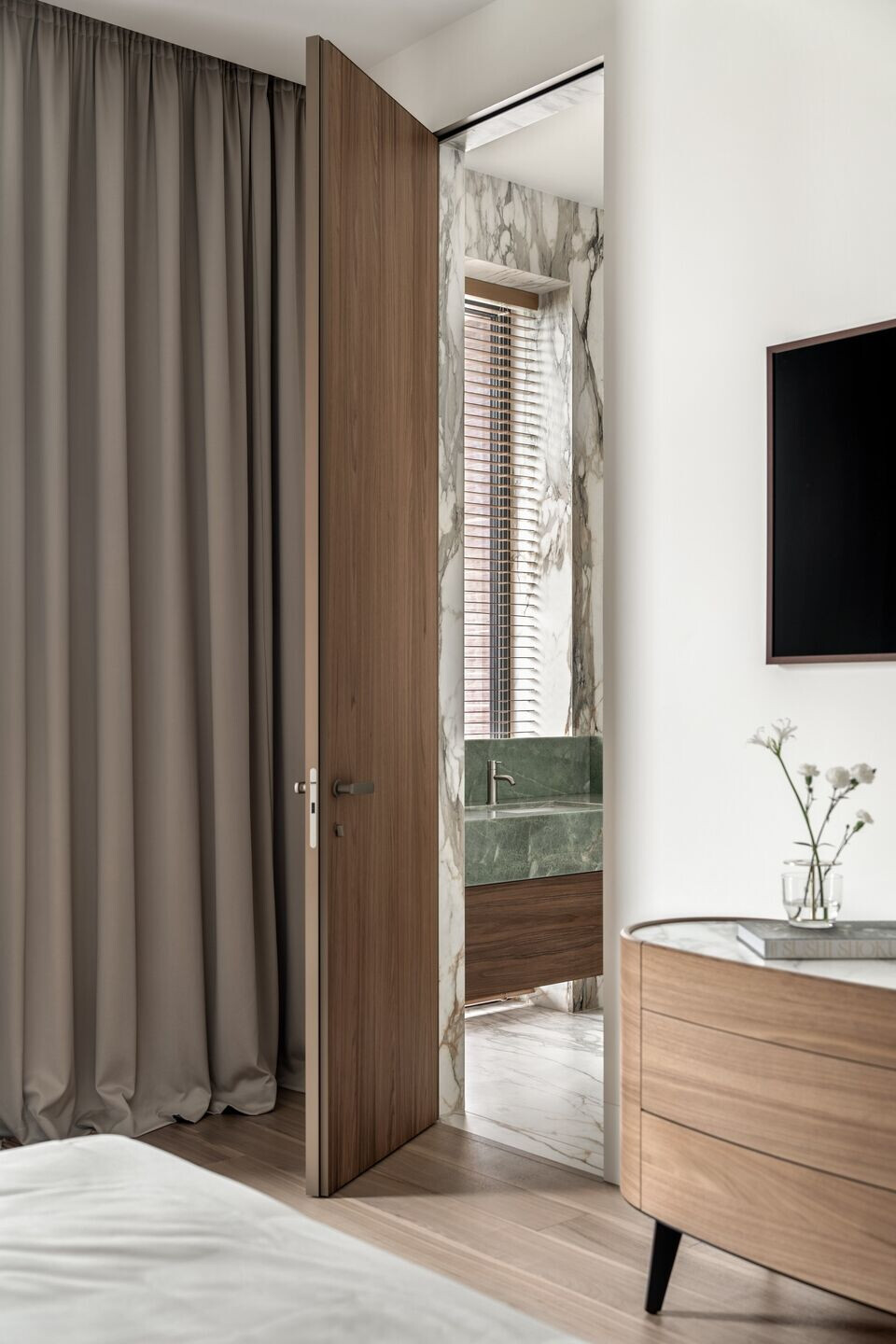
Material Used:
1. Armchairs Cassina, Coffee table Poliform, table B&B Italia, console Kristalia, sofa Poliform
2. Sofas Poliform, table B&B Italia, coffee table Poliform, armchairs Cassina, decorative plates Gunya Project, custom-made furniture by Woodsystems
3. Custom-made cupboard by Woodsystems, Barstool Noom, lamp Roche Bobois
4. Bad and bedside table by Poliform, lamp GUBI, armchair by Cassina
5. Chair and pouf Minotti, coffee table Pacini & Cappellini
6. Screen Cassina, table &Tradition
