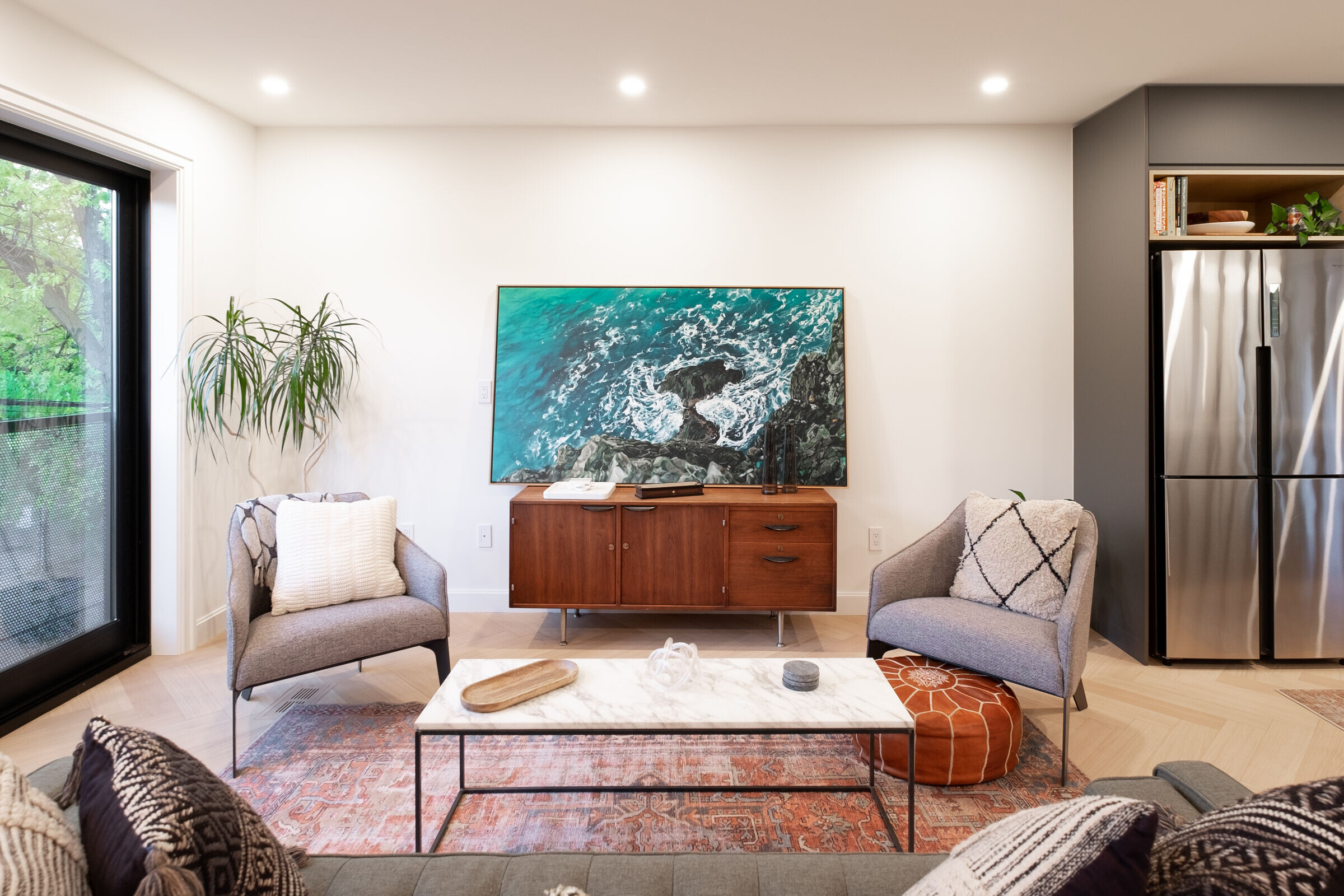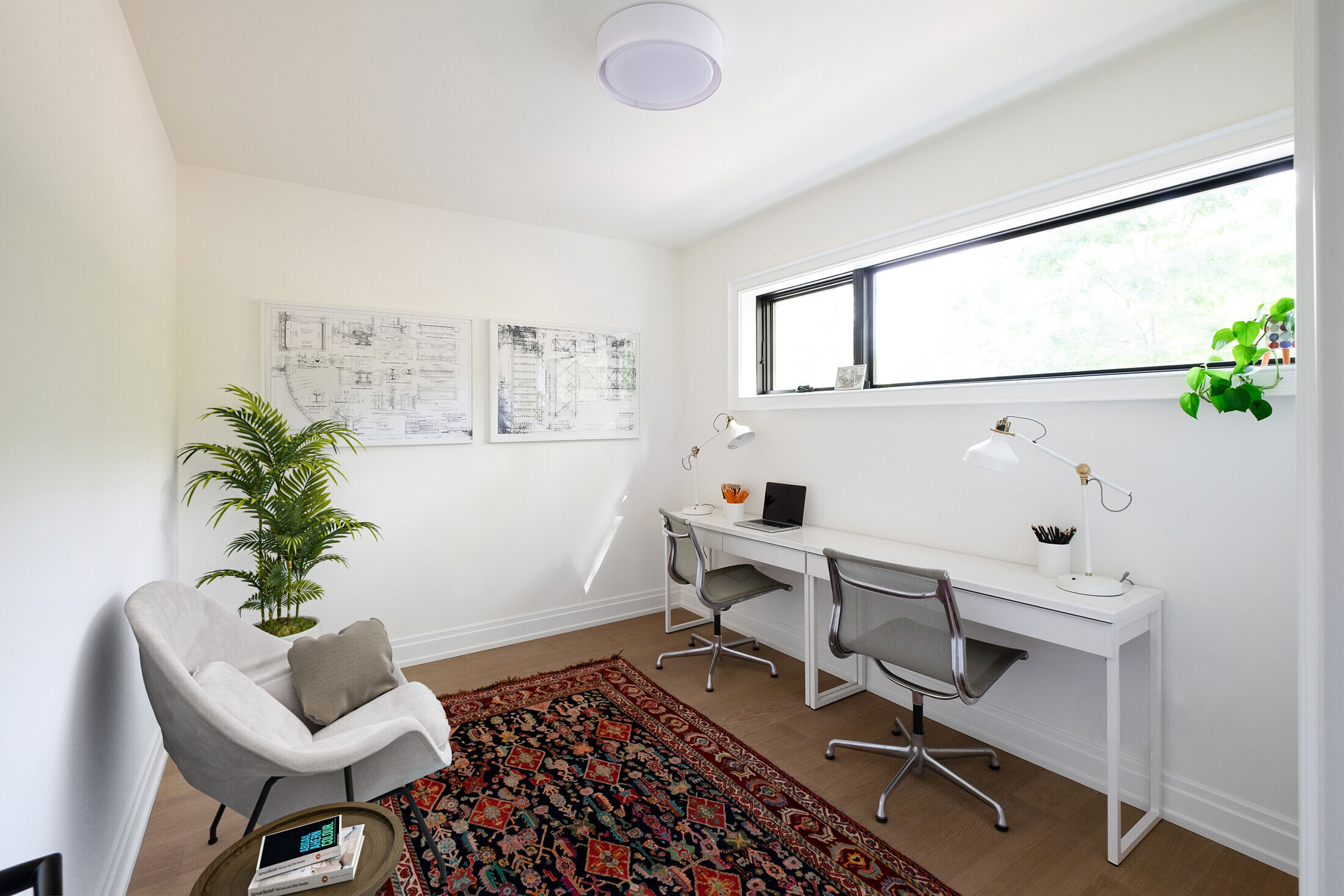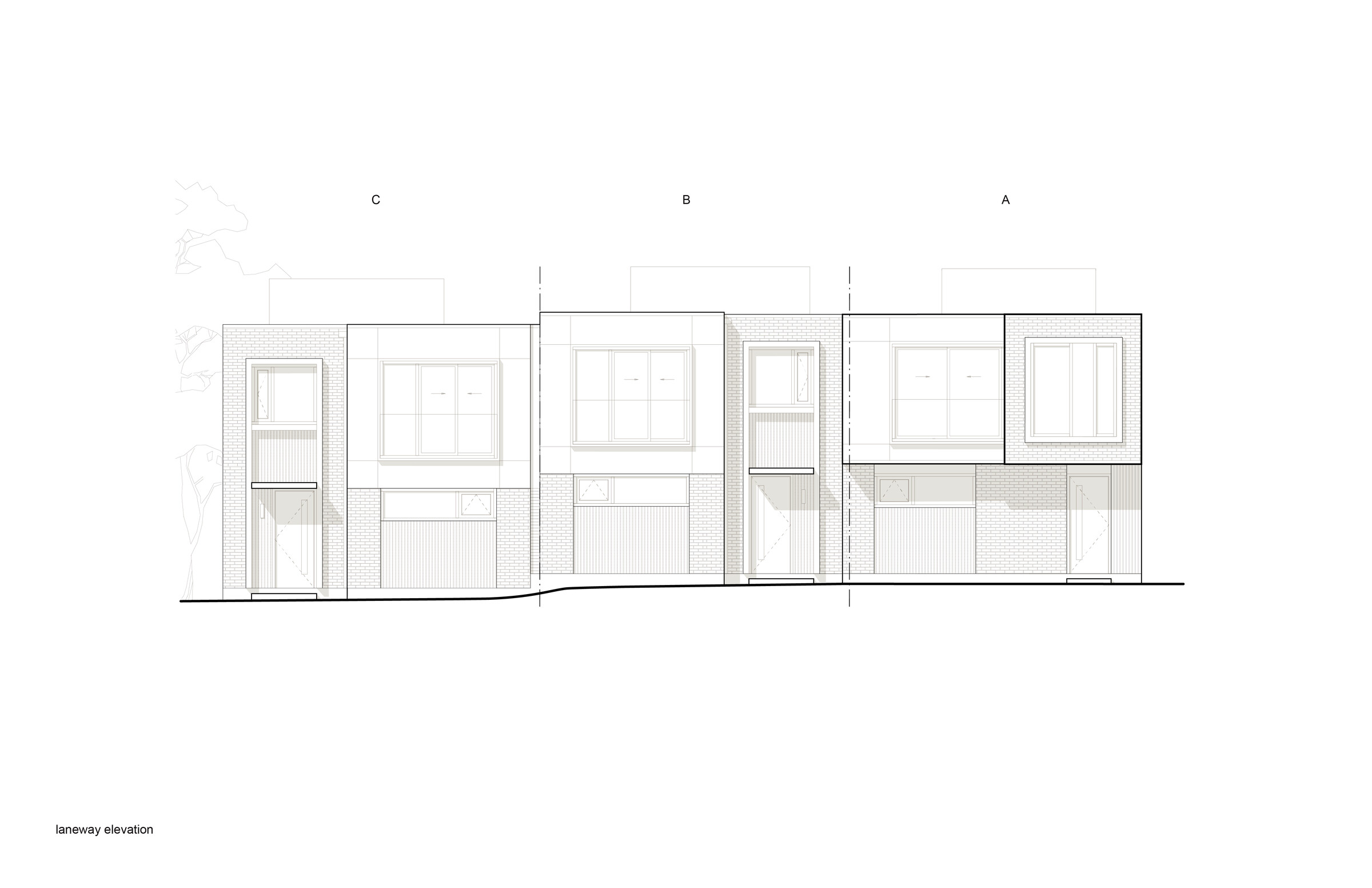The Norwood Park Laneway Homes are a set of three laneway houses built as a collaboration between neighbours. The homes are designed to present as a cohesive whole with details that create variation across the three homes.



Home A is approximately 1000sqft while Home B and Home C are each approximately 1,500sqft. The homes feature 2-3 bedrooms and 2.5 baths. Uniquely situated on a laneway that abuts a public park, each design focuses on maximizing parkside views. The ground floors host bedrooms and bathrooms which are nested around a central corridor with ample storage space.


To enhance privacy while maintaining daylight, bedrooms facing the laneway contain clerestory windows. Bedrooms facing the yard contain walkouts allowing for each to have their own private outdoor space. The upper floors host open concept living, kitchen, dining spaces that overlook the park. Floor to ceiling windows and sliding glass doors with juliet balconies connect the homes to the neighbourhood and draw daylight into the space. Red brick and black metal panels clad the exteriors while castellated wood demarcates the entries.



The Norwood Park Laneway Homes illustrate how multiple homeowners can work together to create new housing for their neighbourhood, while creating a cohesive design across three separate properties.



Architecture: Lanescape Architecture Inc.
Website: https://lanescape.ca/
Builder: Maxwell Contracting
Interior Design: Studio Bartlett Creative
Photographer: Ron Adriano



















































