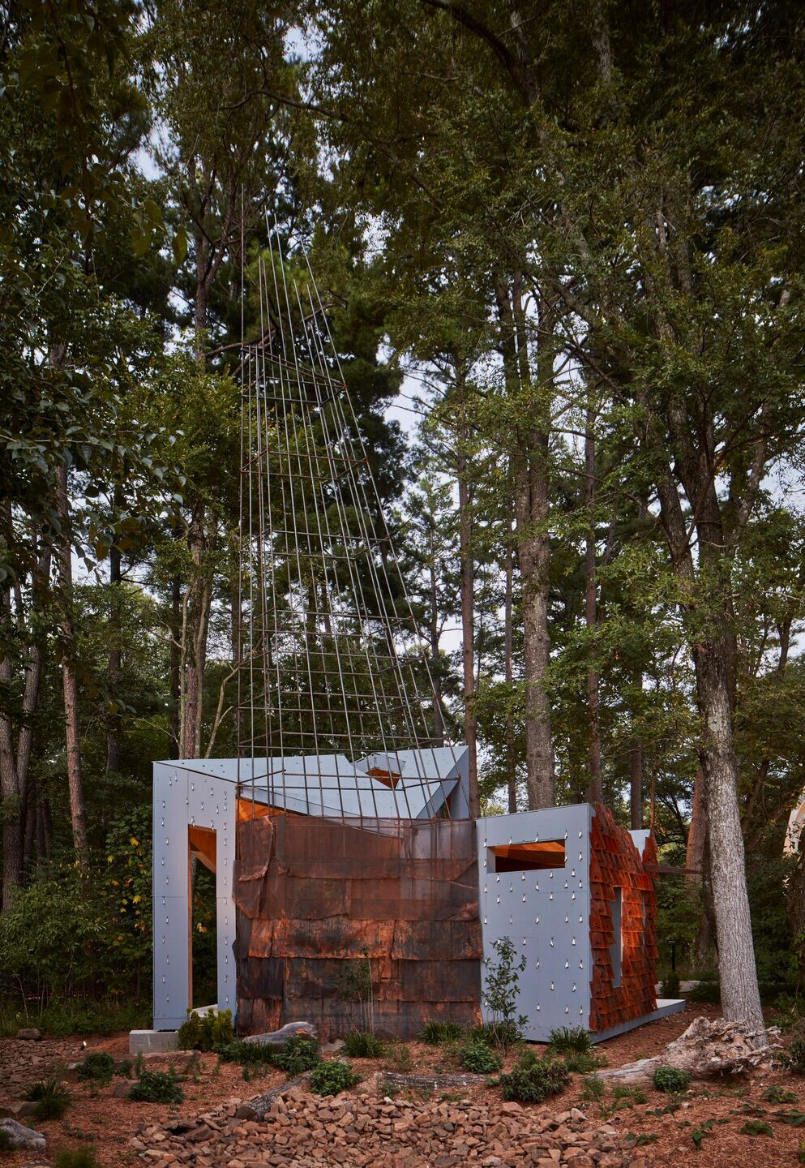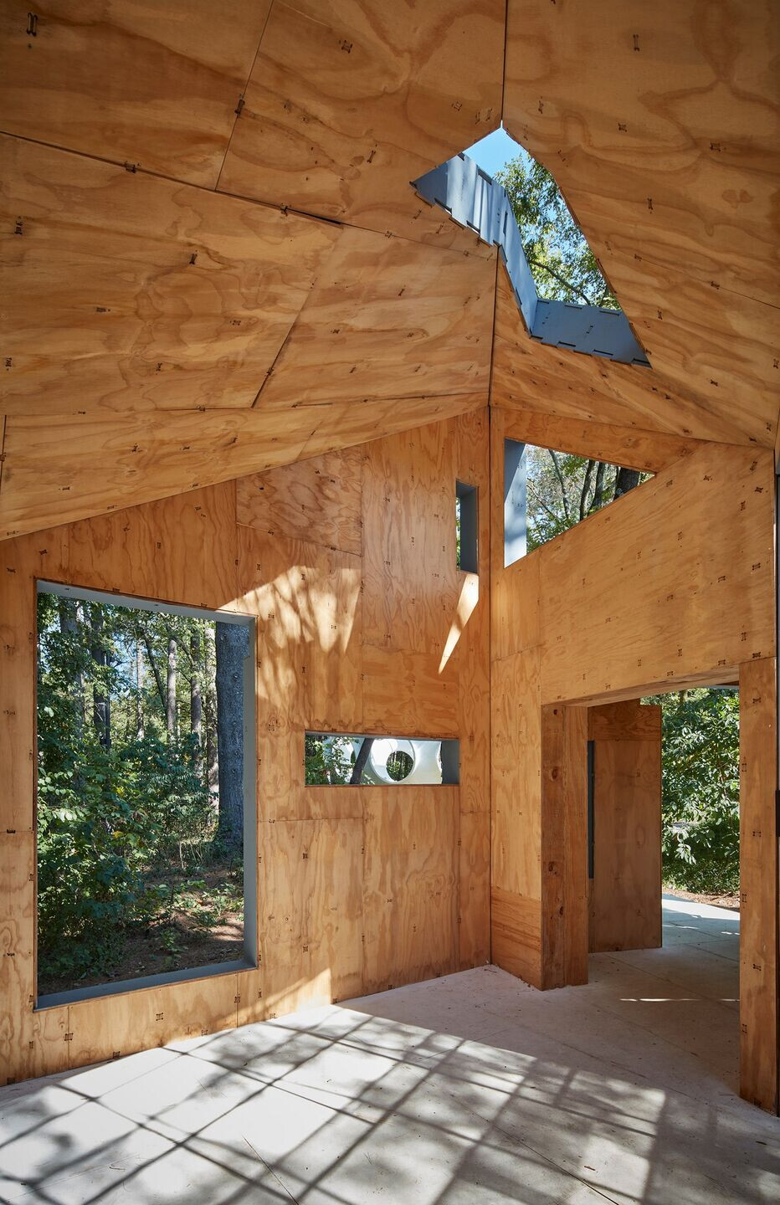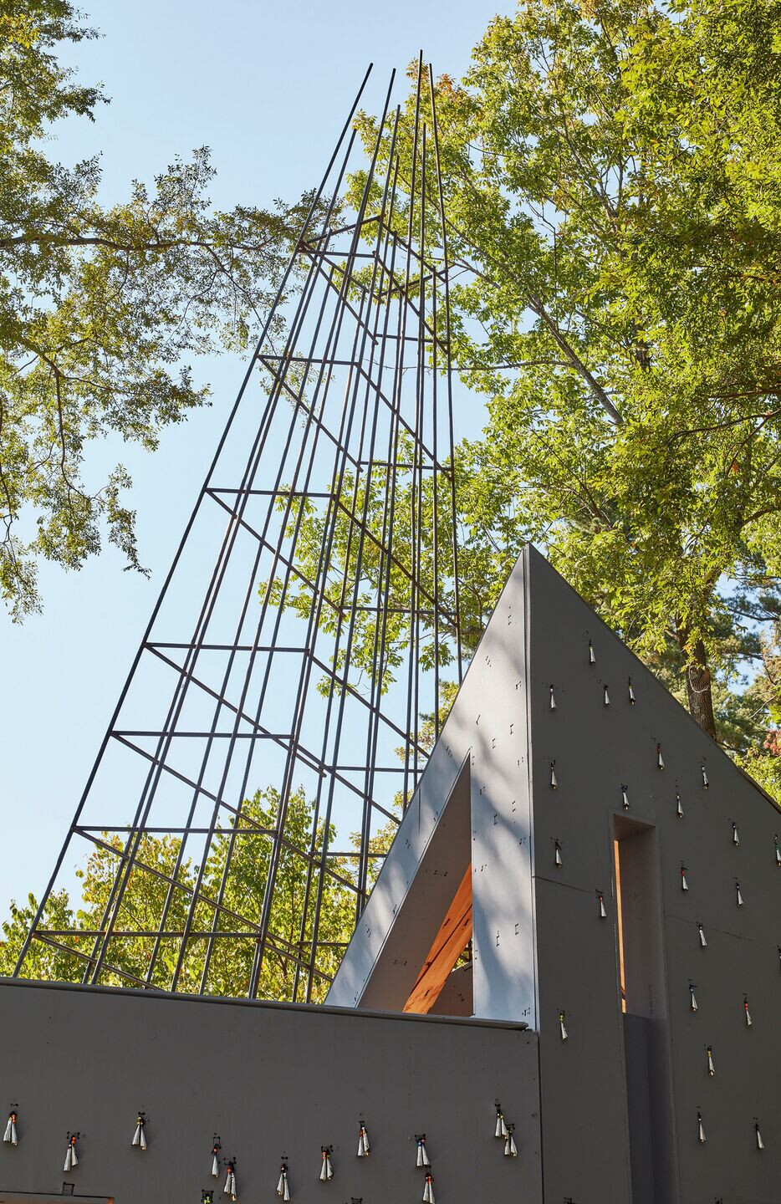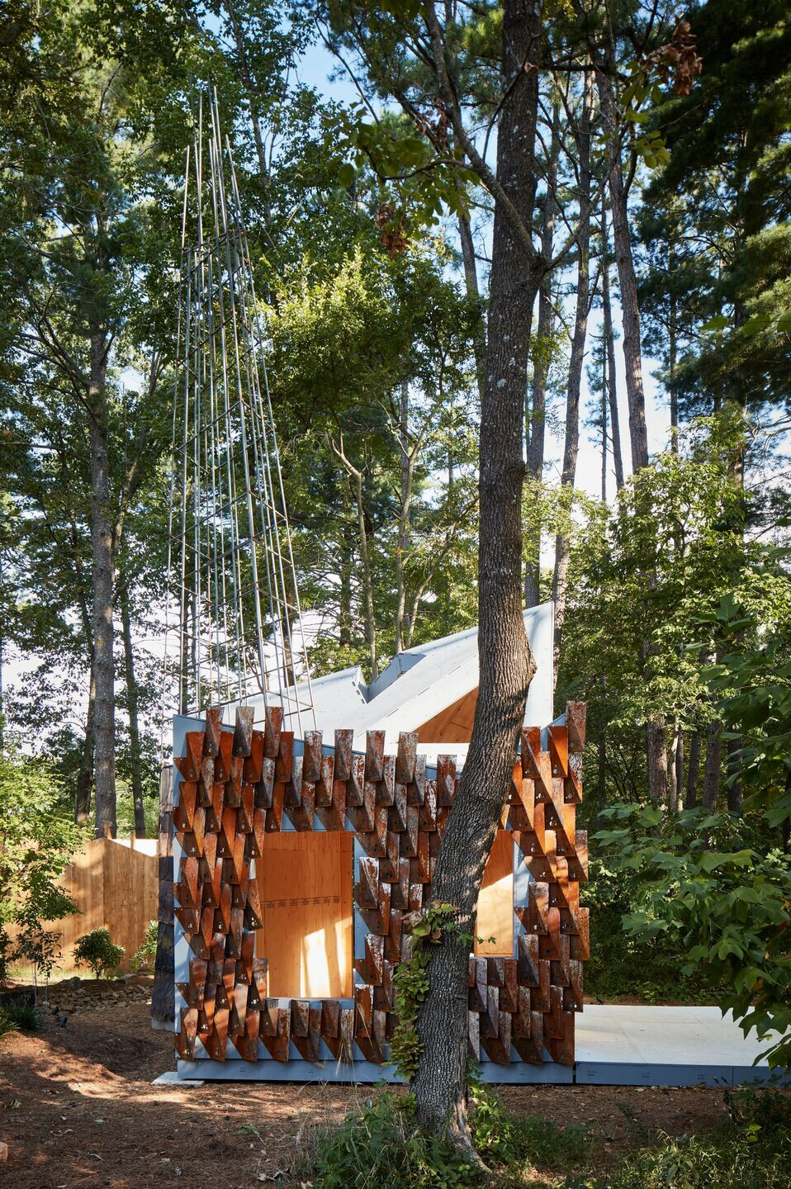The project is part of a group exhibition, "Architecture at Home" at Crystal Bridges Museum in Bentonville, AR. The designer wanted to address Indigenous housing and how the proliferation of the existing housing types have not served the cultures and environments of the people that live within them. The foundation of the project comes from the experience the designer had growing-up in HUD (U.S. Department of Housing and Urban Development) housing on a Reservation in Wisconsin. The design deploys a modular approach where spaces can be added, moved, or replaced. This accommodates how multi-generational Indigenous families dwell.
The project is part of a group exhibition, "Architecture at Home" at Crystal Bridges Museum in Bentonville, AR. Five designers were invited to address housing in a manner they saw fit. These prototypes were to be located on the museum campus for 1-2 years. Each prototype needed to be under 600 square feet (56 m2).


The piece was fabricated using a flat-pack methodology. It is CNC cut plywood and arrived to the site in three pallets. The steel armature (hearth) was welded in pieces off-site and welded together in sections on-site. The exterior wall cladding is CNC-Plasma cut steel plate that was folded off-site and pre-weathered before installation on-site. The hearth was clad in weathered copper mesh on-site. The exterior regalia are Indigenous jingles used for regalia on women's jingle dresses.
The designer grew up on the Oneida Indian Reservation in Wisconsin. Their home was designed and built by the United Stated Department of Housing and Urban Development (H.U.D.) to house Indigenous people who were forcibly removed and relocated to reservations from their ancestral lands. H.U.D. homes have been an instrument of colonization by removing the option of choice, and failing to support the educational, economic, and cultural advancement of Indigenous people.

To address deficiencies of H.U.D. housing, this structure considers the ways that conventional housing models, especially those from H.U.D., can be improved for Indigenous people.
My H.U.D. house didn’t have…
A porch
A garage
A place for a fire
A view of the sky
A good connection to the Earth
A place to study/read/draw
A good way to get water off the roof
Any regard for the sun/moon
Space for my non-human relatives
The regalia of my culture

This project offers both a protest and solution. It is rooted in the designer's own experience growing up in government subsidized housing on an Indigenous Reservation. It is their critique of all the things that housing didn't have and how it did not serve them, their family, or community. It posits a way of thinking about Indigenous housing going forward and how it can better serve those communities, environments, and cultures.

Team:
Architect: studio:indigenous
Other participants: Ignition Arts
Photo credits: Tom Harris Photography































