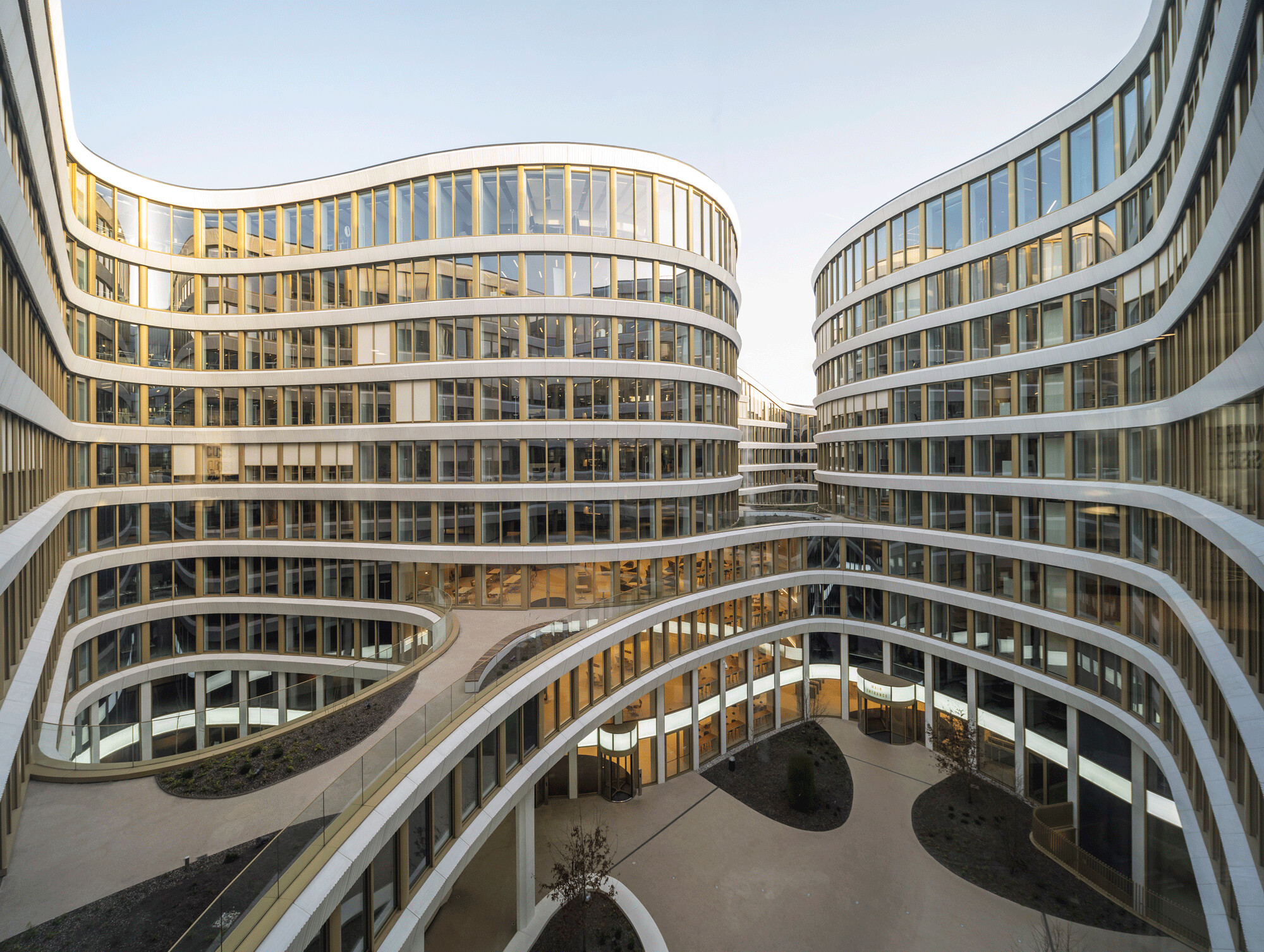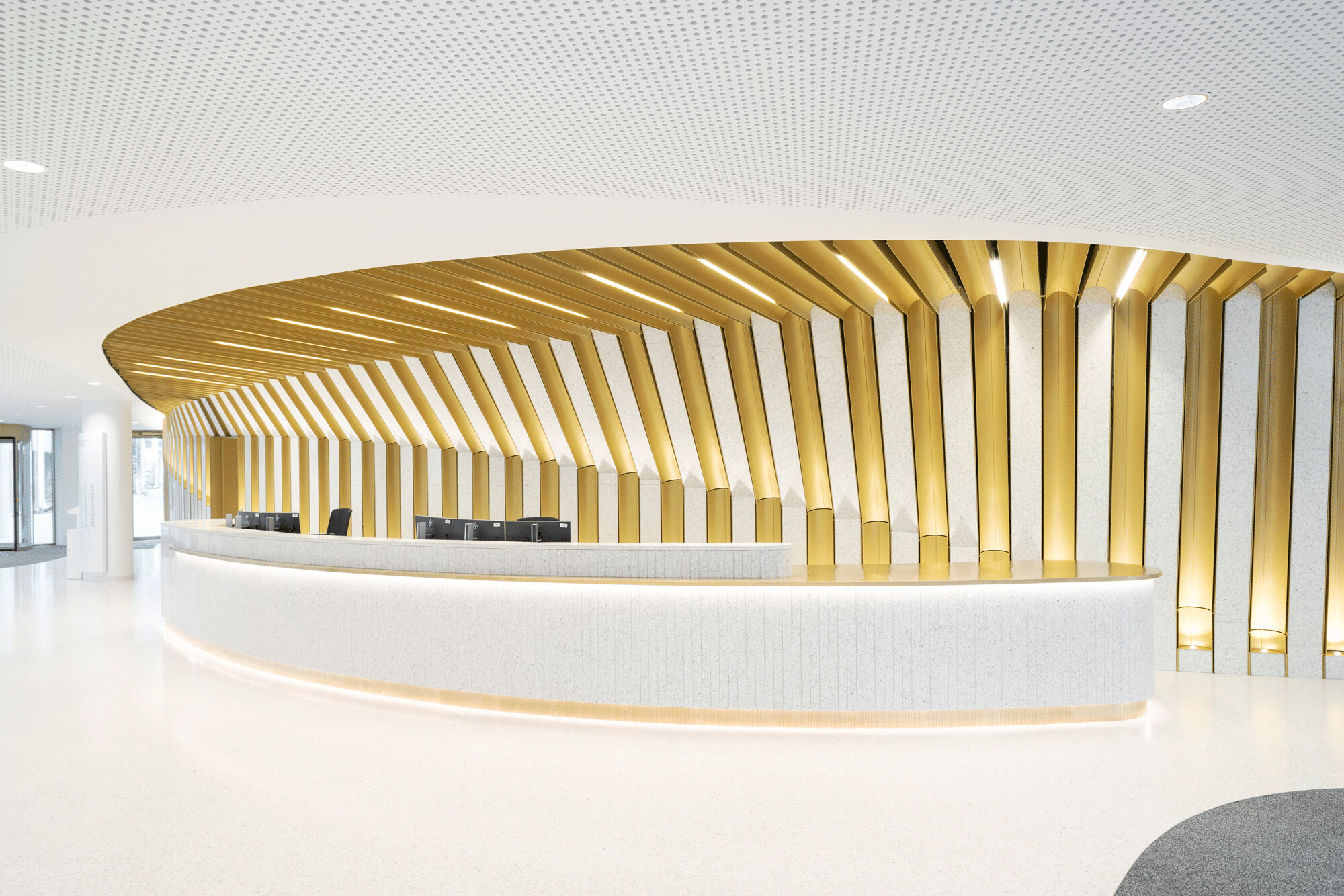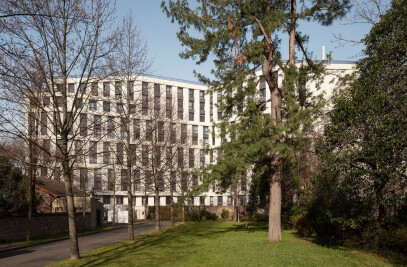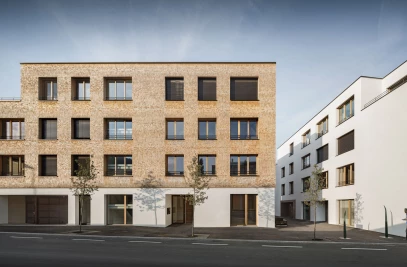Sustainability in large format
It is simply said our largest building we have completed in Europe. It also shows which means of sustainability can implemented even at the early stage of the architectural competition.

Old site, new build
BNP Paribas Fortis’ new HQ building was to reposition the bank in planning, design and infrastructure terms as well as finding its place in a disparate neighbourhood and opening up to the city. Other requirements included the careful handling of the ground and resources, energy efficiency and high amenity values.
Sustainable from A to Z. The careful, storey-by-storey demolition of the old building provided valuable resources thanks to material separation and recycling. The huge underground tanking structure was reused in a perfect example of circular economy, while small number of car-parking spaces compared to bicycle stands is further evidence of the building’s environmental credentials.

Dual-purpose supporting structure
The building’s overall appearance is fashioned by the load-bearing supports that wrap the building in a cloak, mitigating its size. The polychrome effect is achieved by an iridescent green fuchsite granulate sourced through an environmentally optimised transport and processing system. The columns were made using reusable inserts of local wood to avoid the production of hazardous waste and the ribbed roof structures ensure the economical use of materials.

Montagne du Parc is a highly flexible building. Commissioned as a bank HQ, it lends itself to a range of other uses including health and residential. Arcades, courtyards and a lift connecting the two parts of the city are publicly accessible, though security concerns and current usage mean that the atrium and sky lobby are not. The ground floor, which runs over two levels following the street, offers space for shops, hospitality and public use. In all the architecture brings a strong space flow to the centre of Brussels.
First-class energy efficiency and sustainability
The use of the existing underground space as a seasonal heat accumulator together with a PV array ensures highly efficient operation and an energy balance close to zero. Alongside solar panels, the roof offers a generous 5000m2 of green space: a habitat for bees, birds and a wide variety of plants.

All in all, the project makes a sustainability statement that both meets the client’s energy, resource consumption and structural demands and sets high aesthetic, social and cultural standards. The result is an architectural gem for bank and city alike, enhancing its neighbourhood and creating an inspiring workplace for 4,100 people on a total ground floor area of 100,000 m².
An international team comprising Baumschlager Eberle Architekten and Belgian architects Styfhals & Partners emerged as winners of the design competition in 2013. They were joined by Jaspers Eyers Architects nv in 2016, before the team was set up to implement the project with Eiffage Benelux as the general contractor.





































