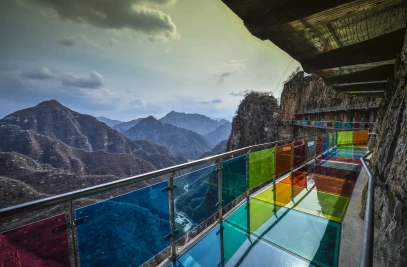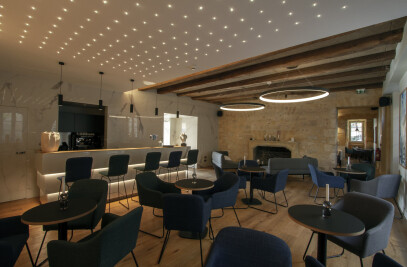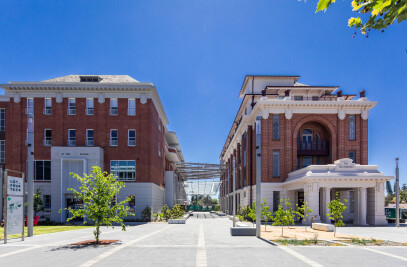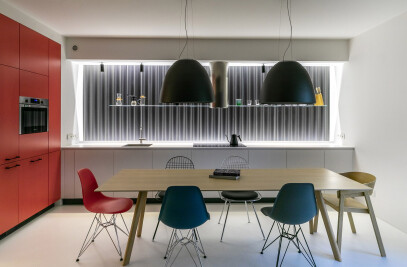American military members wear bars on their dress uniforms to represent years of service, rank, special units, achievements, and valor. Even those outside the military recognize that these ribbons, awards, and medals have special significance.
The architects at LEO A DALY used these colorful bars as inspiration for
the western elevation of the Ambulatory Care Center on the campus
of the Omaha VA Medical Center in Omaha, Nebraska, U.S.A.
With the windows stacked in four rows of colored glass, the
157,000-square-foot, three-story care center’s western facade resembles an officer’s multitiered color bar. Like the decorations
that adorn that bar, the windows are all the same height but vary
in width and color.

To create this look, as many as a dozen Vanceva® PVB interlayers
were used in varying shades of red, plum, purple, light aqua, dark
aqua, blue, Kelly green, dark green, yellow, harvest gold, and orange.
The glass used for the project was 6-mm clear HS VE-2M #2 for the
interior and exterior panes with 13.2-mm VTS Black Finish-Argon,
90% fill-black silicone, and 6-mm Clear HS with four layers of 0.015
Vanceva PVB interlayers.
To test how natural light filtered throughout the day and affected
interior spaces, the architects taped color samples to their office
windows in multiple combinations. They evaluated single interlayer
colors along with combinations of interlayers to create colors
not available in single-layer samples. Matching them in random
combinations was key to achieving an interesting and believable
rhythm that supported the design concept.
As a result, the colorful bars are enjoyed inside and outside the facility.
As the day begins and ends, the sunlight pushes the interlayer colors
onto walls and floors, enveloping pathways and rooms in mood-lifting
ribbons of color.

As the newly built care center exemplifies, medical facilities for service
veterans have come a long way in design. Gone are the days of austere,
rectangular brick buildings. Omaha’s care center is rich in patriotic
symbolism, including a primary facade that features a folded-glass
curtain wall to mimic a flag waving in the wind.
Both the flag-shaped window wall and the color-bar facade allow an
abundance of natural light to brighten the interior and, according to
a design team member from LEO A DALY, “foster feelings of comfort,
refuge, and reflection.”
The care center has eight primary care clinics, including one exclusively dedicated to women veterans. In addition, there is a multifaceted specialty care clinic, an outpatient surgery suite, and a private, exterior healing garden that allows veterans and their families a quiet place for reflection. Service members are treated in a facility that not only helps them heal physically but emotionally and spiritually as well.
The Ambulatory Care Center received Glass Magazine Awards’ Best
Protective Glazing Project in 2021 and was named an honoree in
Interior Design’s Best of Year award in the category of healthcare.




































