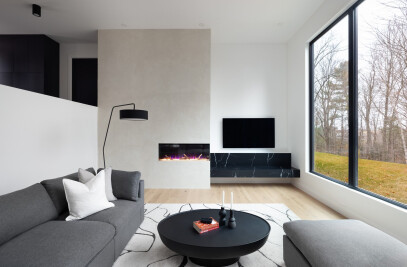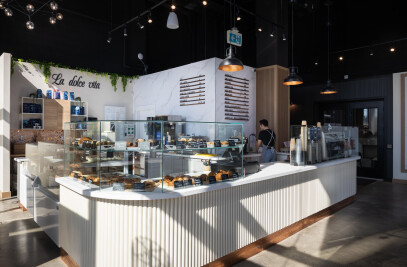A Spa-Like Retreat for a Contemporary Home Renovation in Toronto
We are thrilled to unveil our latest residential project, Pearson, where we have reimagined a Toronto row house's primary bathroom, powder room, and basement laundry room into efficient, inviting spaces with a contemporary flair. Our design approach focused on sleek lines, repetitive patterns, durable materials, and a grounding ocean and sand palette to create a serene, cohesive atmosphere. The primary bathroom offers a spa-like retreat with neutral tones, earthy beiges, and natural materials such as oak wood and smooth stones. A standout feature is the steam room with a freestanding tub, seamlessly integrated for a luxurious, rejuvenating experience.


In the powder room, tucked under the stairwell, we infused rosy charm with pink wall-covering and a geometric marble backsplash, maximizing space with custom cabinetry and open shelving. The basement laundry room, doubling as a living area, features custom millwork with cane-woven doors to conceal the washer and dryer. Smart storage solutions and durable materials ensure functionality without sacrificing style. This project exemplifies our commitment to creating beautiful, functional environments. We are proud to share the Pearson project with you.


Team:
Designers: Sansa Interiors Inc.
Photographer: Jagged Lens













































