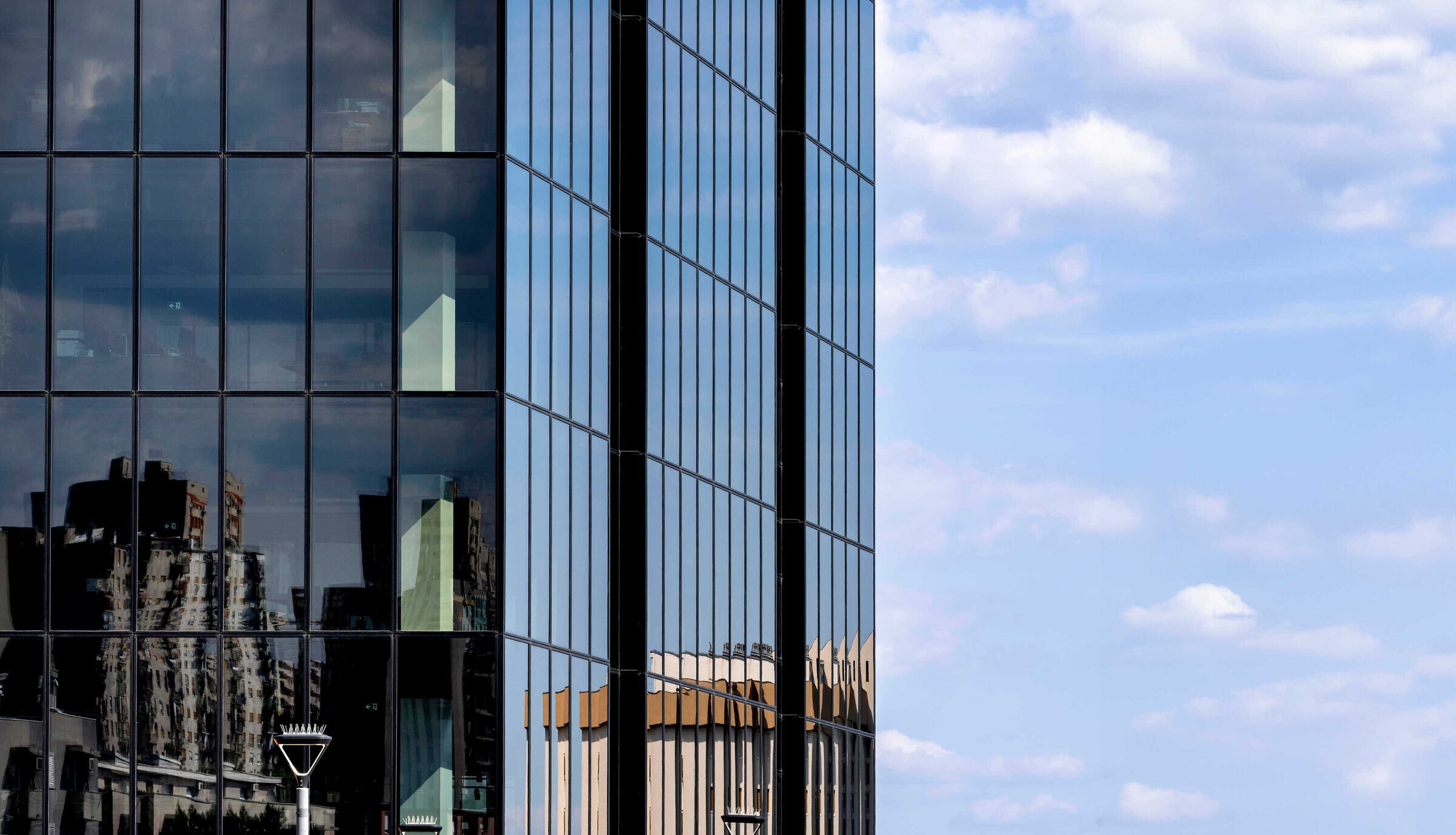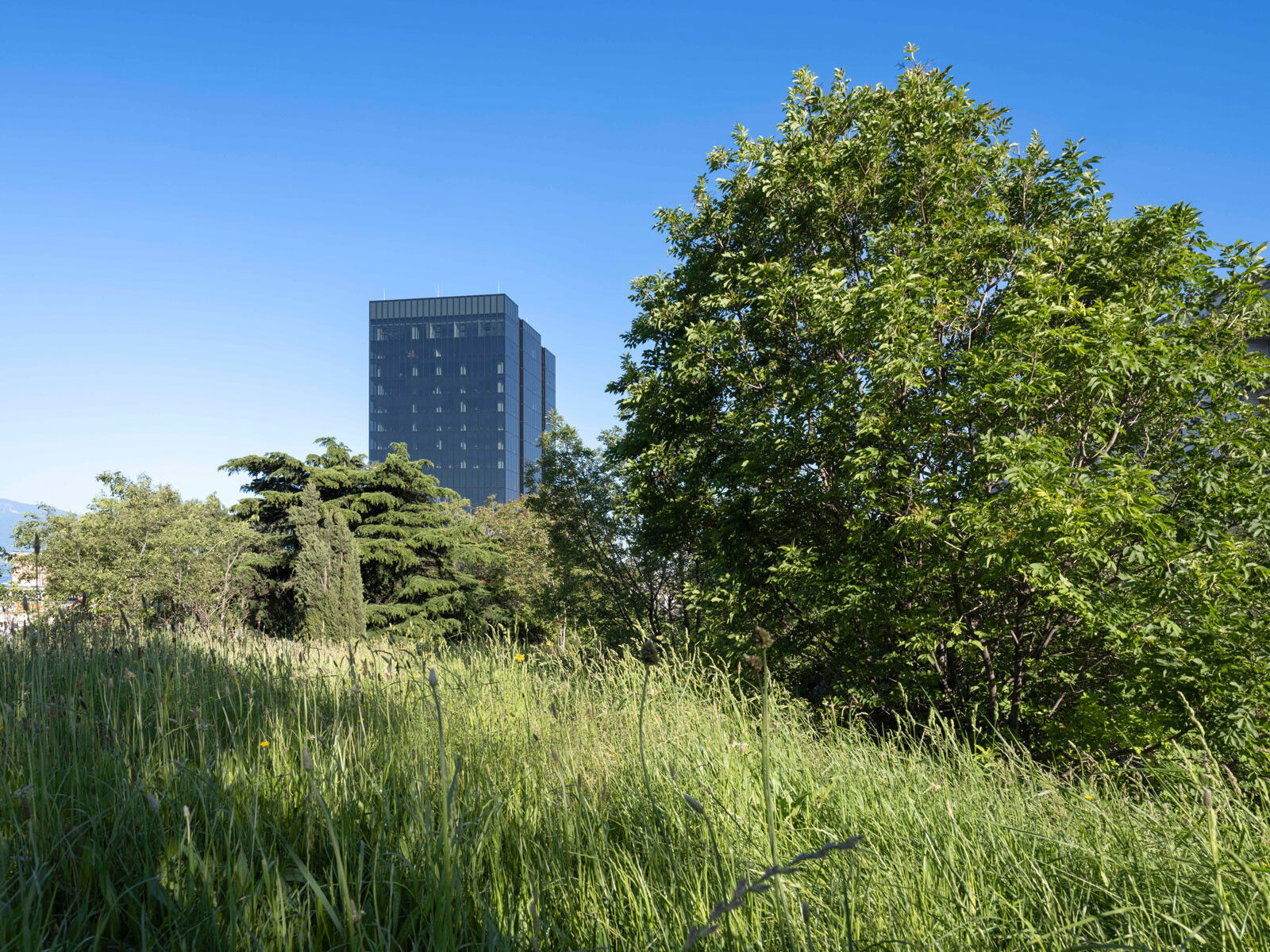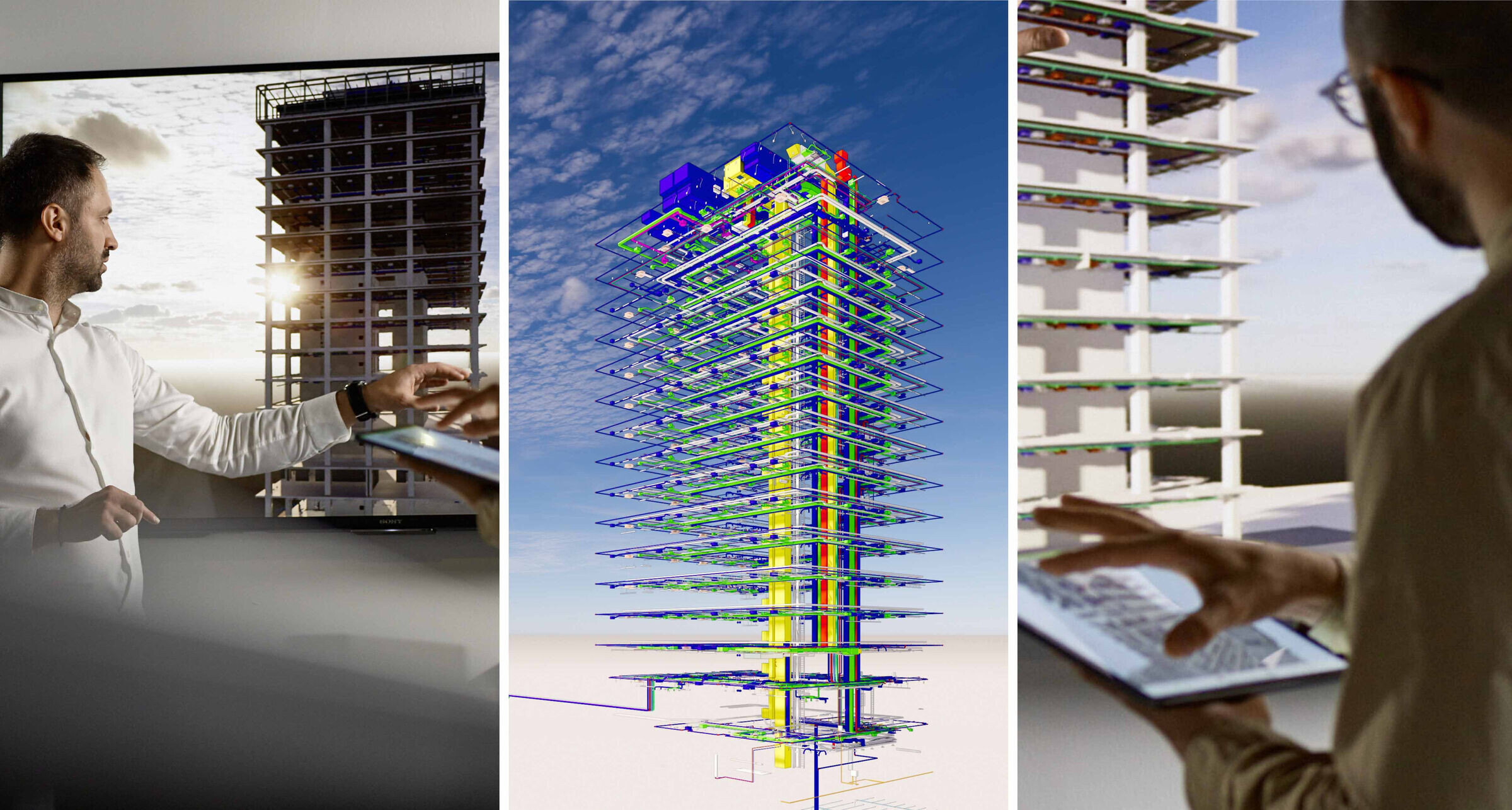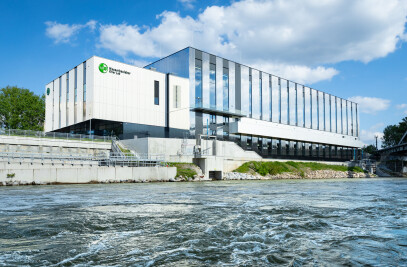From abandoned shell to vertical icon
Due to its wish to bring together all its administrative processes in an appropriately distinguished office building in its hometown of Rijeka, the Croatian retail company Plodine acquired an almost completed but unused tower in a spectacular location. Following the victory in a competition, ATP was commissioned with the comprehensive revitalization and technical upgrading of the existing structure. The objective of the project was to transform this structure into a modern high-tech tower that would become a landmark for both the city and the company. This vision of a “glistening crystal on the sea” was the starting point of ATP's design process.
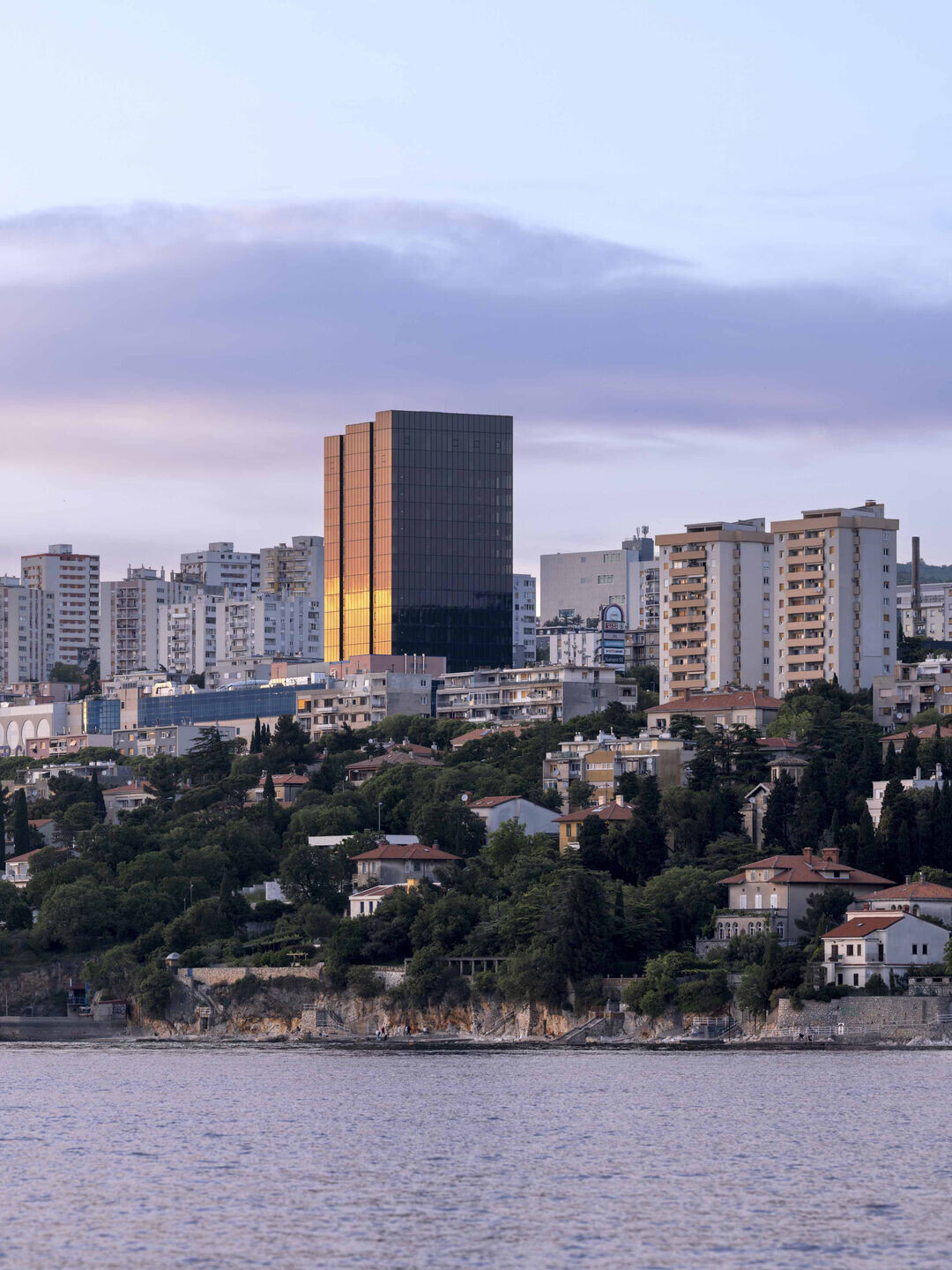
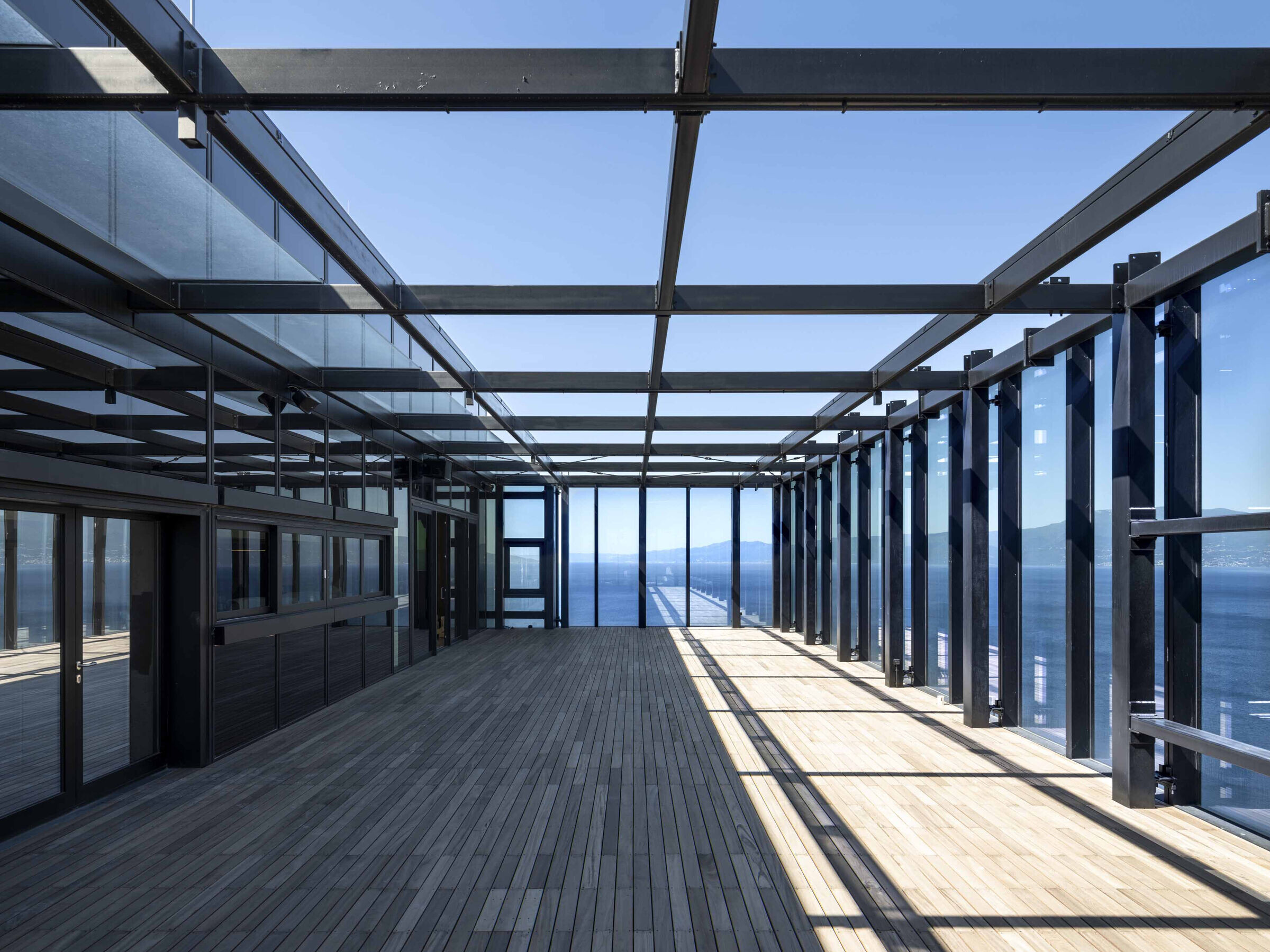
Minimum intervention for maximum impact
The original post-modern concept for the existing tower meant that the remodeling was a complex challenge that could only be mastered by this integrated design process. In order to lend the tower the required distinguished appearance, ATP pursued the resource-friendly approach of “as much as necessary and as little as possible.” As a result, the project is tailor-made for Plodine in both physical and functional terms, and the existing construction could be retained with just a few – albeit complex – structural interventions.
“The concept consisted of creating new visual and functional value within the given framework of the existing building. We developed the vision of a clifftop crystal that reflects the movement of the sea and of the clouds in the sky,” says Dario Travaš, ATP Partner and Managing Director of ATP architects engineers, Zagreb, explaining the design.
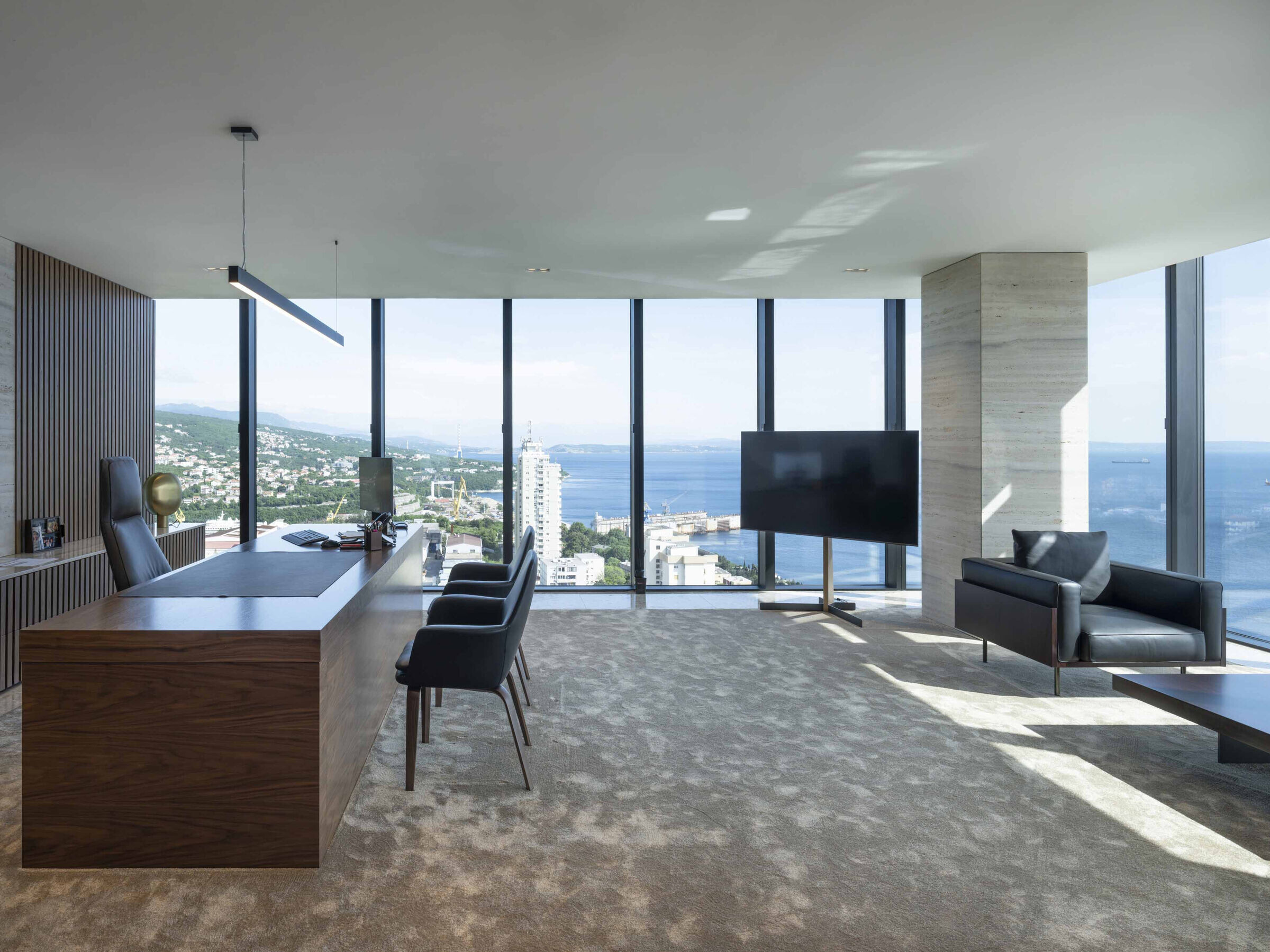
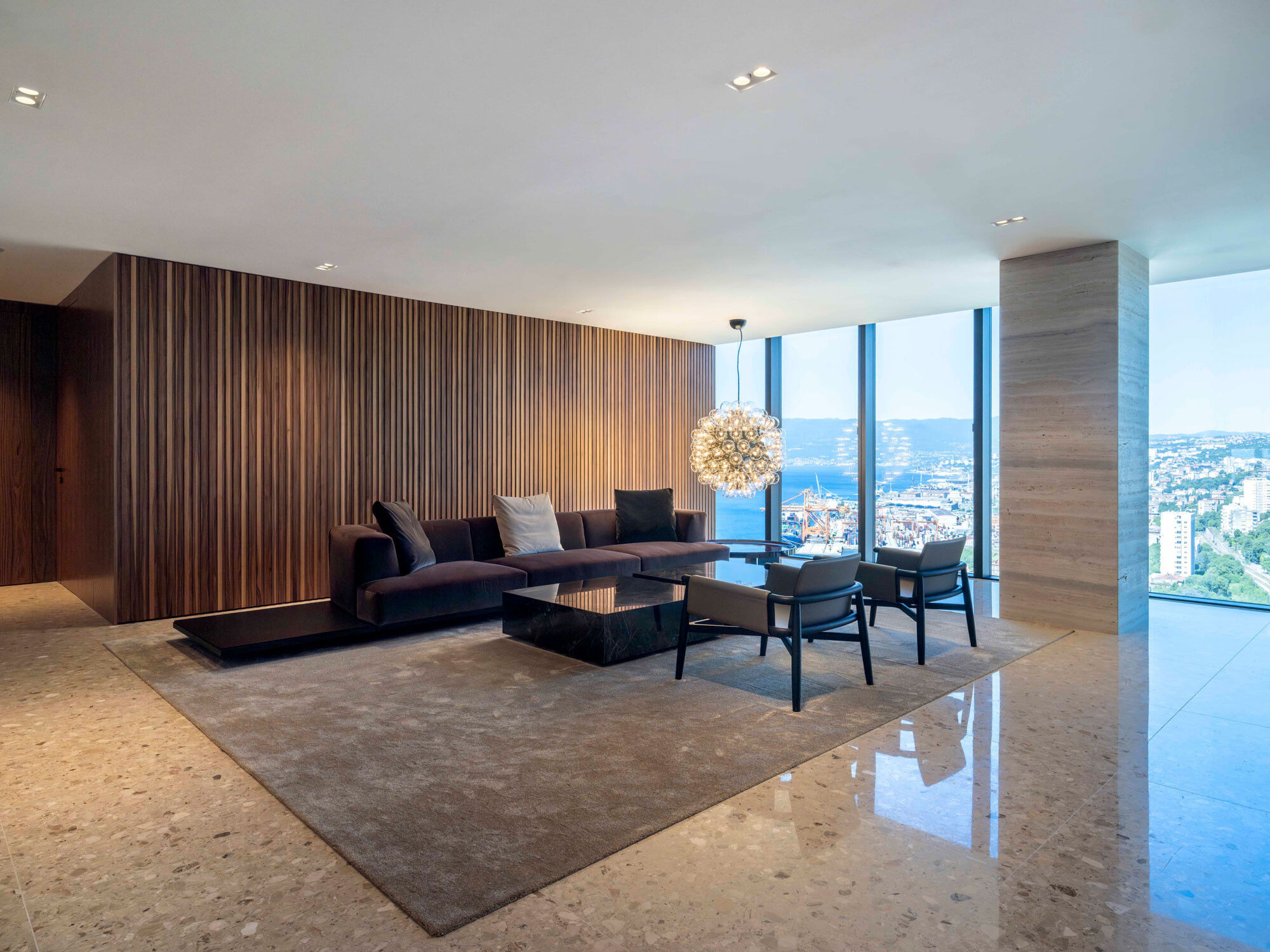
An existing ruin becomes a “Nearly Zero-Energy Building”
Thanks to this sustainable refurbishment, the Plodine Tower now meets the guidelines of a “Nearly Zero-Energy Building.” The facade and the building services were adapted to meet the latest standards. In addition to this, the (partial) retention of the existing structure minimized the release of the gray emissions trapped in this structure and saved a large number of resources. Overall, the tower is an energy-efficient and functional entity.
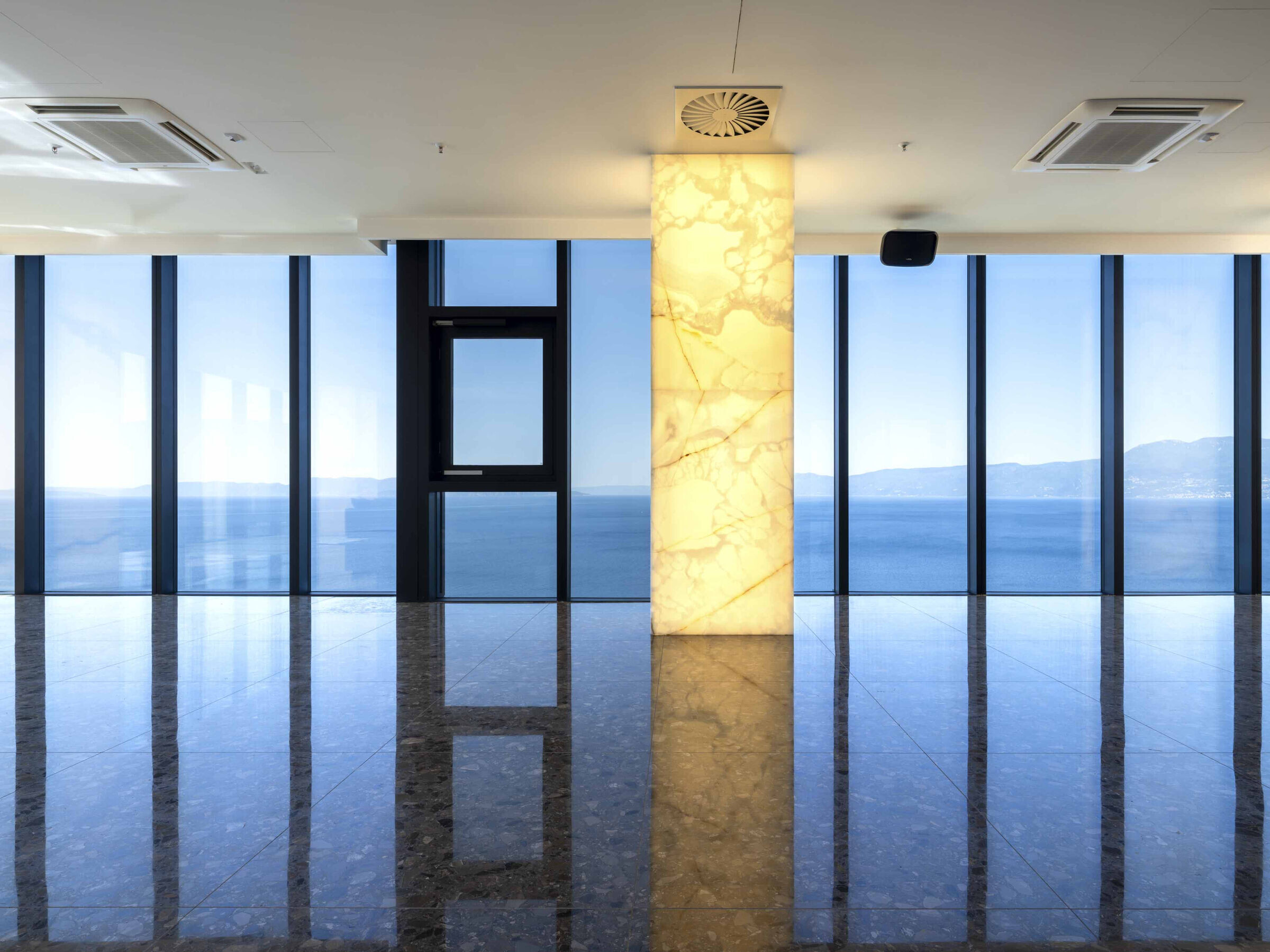
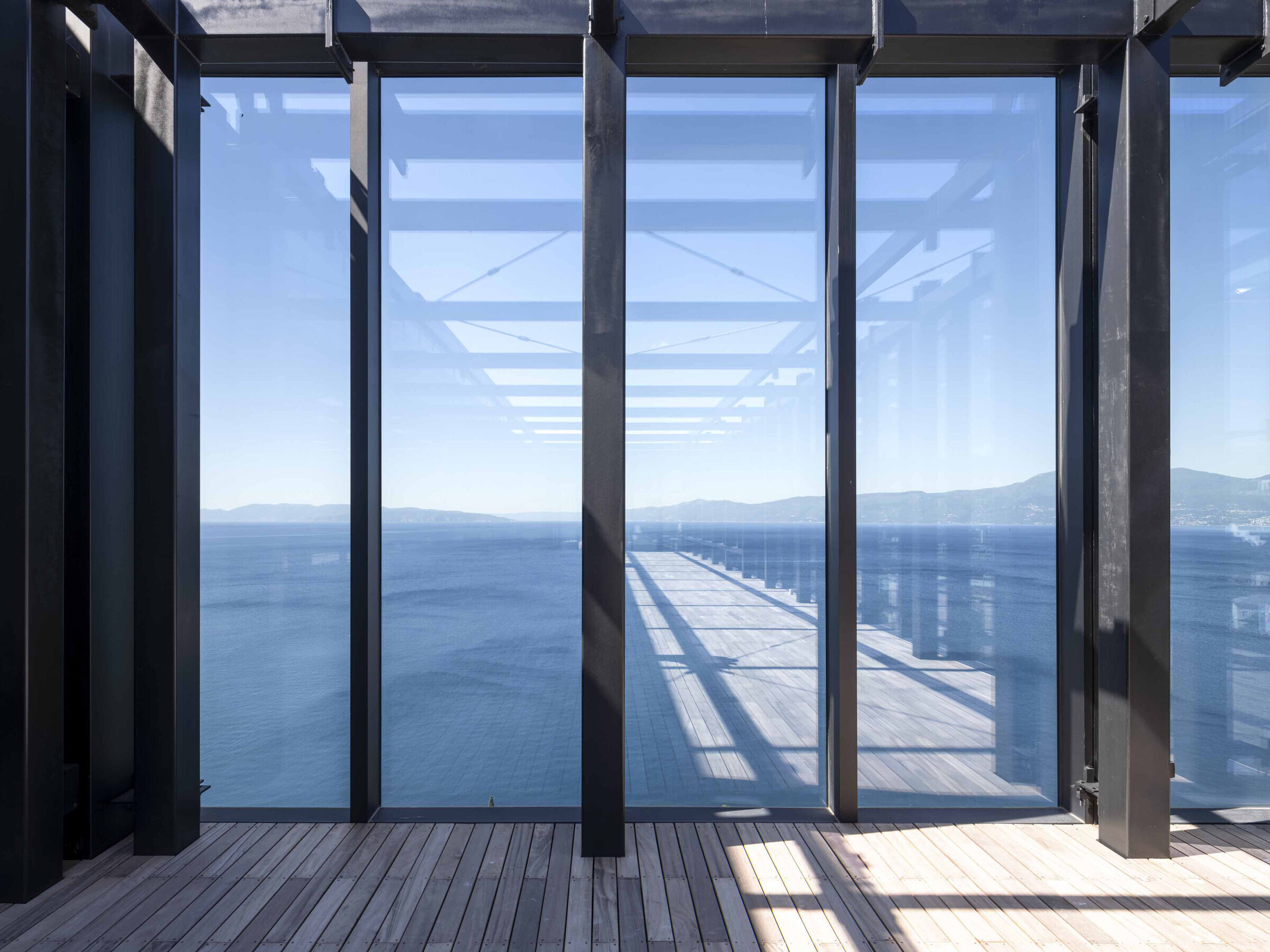
An old structure in a new outfit
In order to update the aesthetic, indentations were created on the northern and southern facades of the tower while part of the loadbearing structure was removed. The enlarged entrance area now rises two stories and the Plodine Tower radiates a new identity thanks to the contemporary and functional glass facade that reflects the sea and the sky. The tower’s elegant silhouette soars above the Adriatic Coast, attracting attention from far and wide. Overall, the Plodine Tower is characterized by the elegance and subtlety of its new design.
