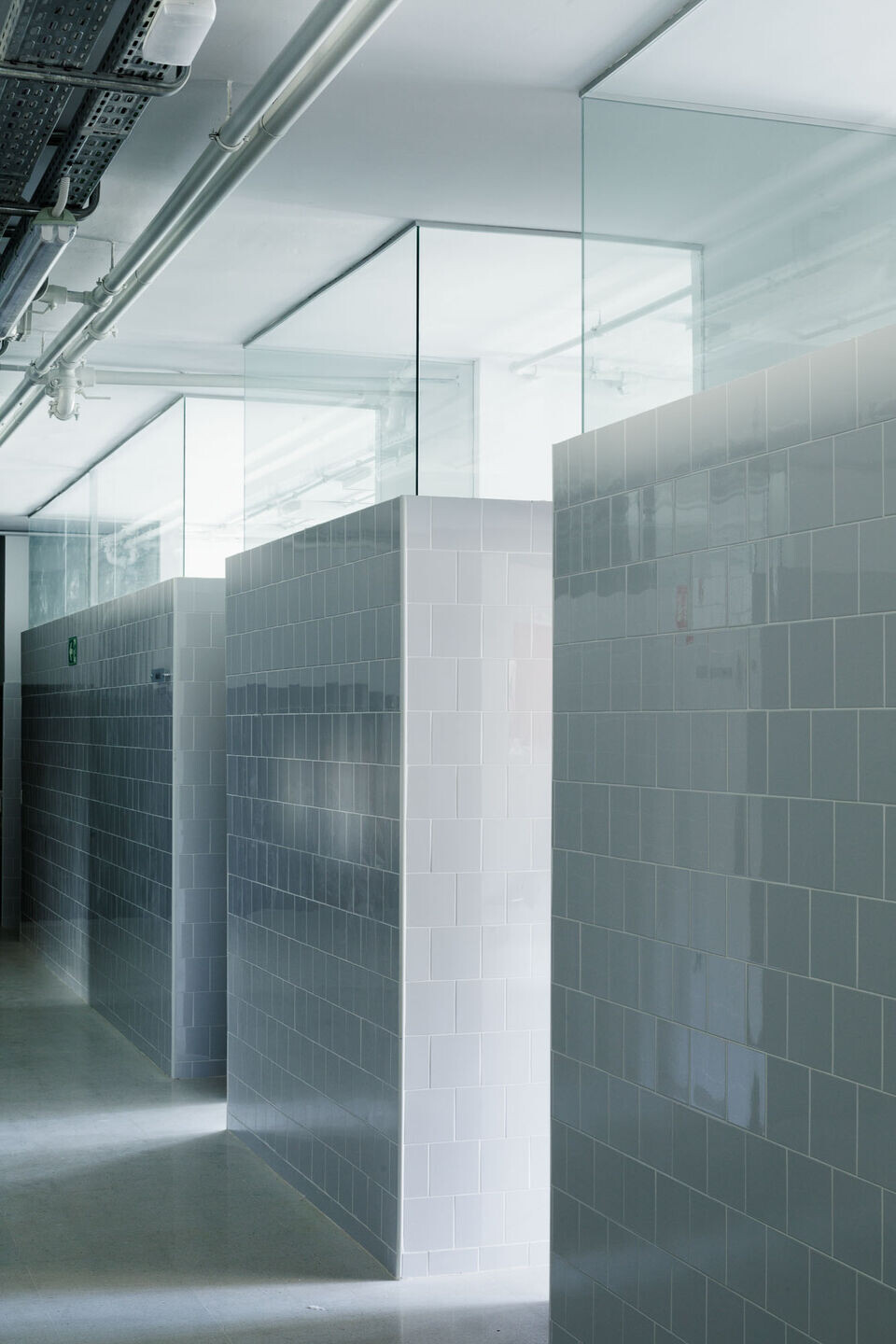The new extension of the Puerta del Mar School in Algeciras (Spain) is an individual piece that differs in material and color from the original building. The new extension joins two parts of the old school, which was a seventies construction built as a student residence.
In the nineties, the residence was turned into a kindergarten and elementary school. Therefore, this typology is not usual in school buildings, since it is a four-story building with different heights between them, which causes problems of accessibility and communication between classrooms.
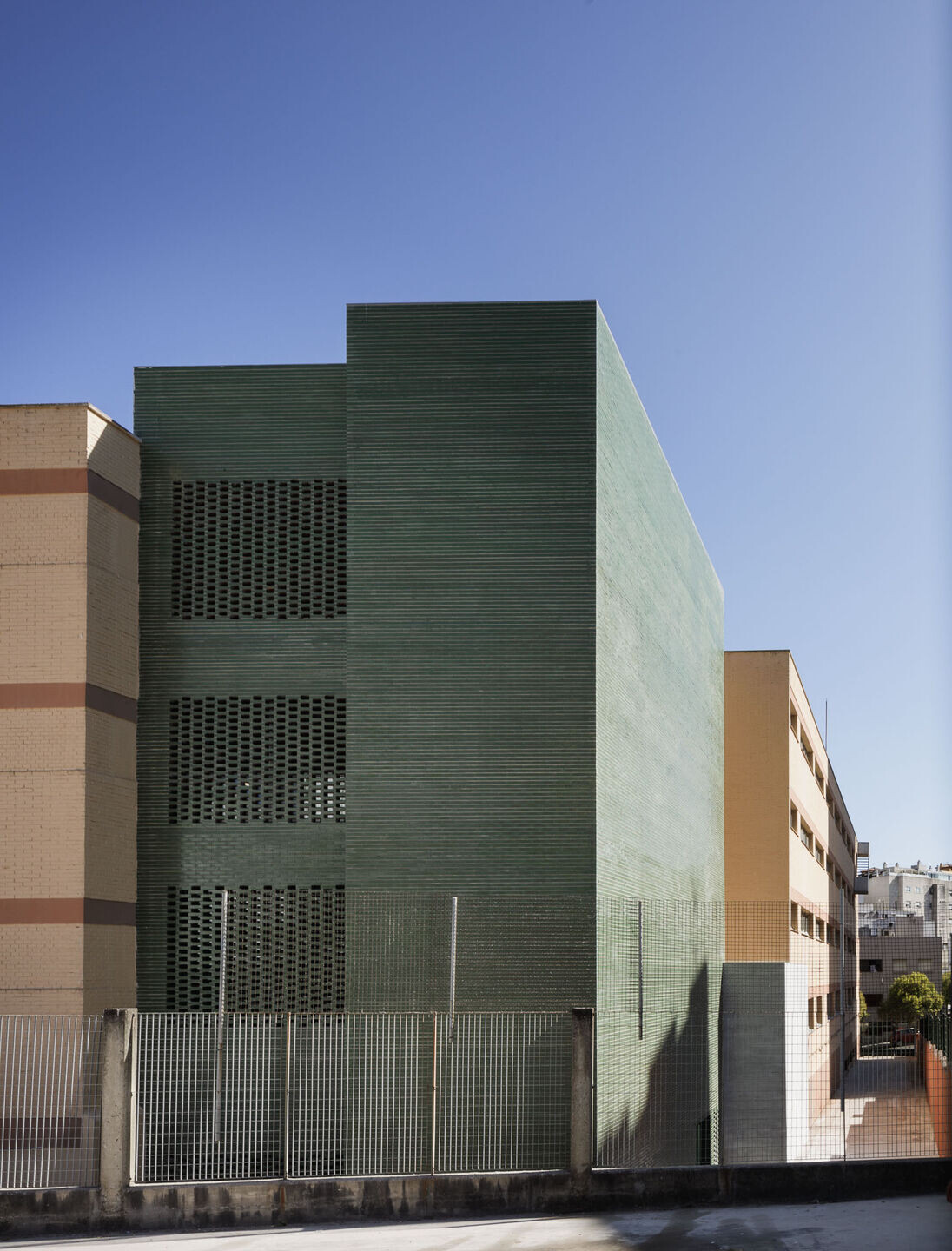
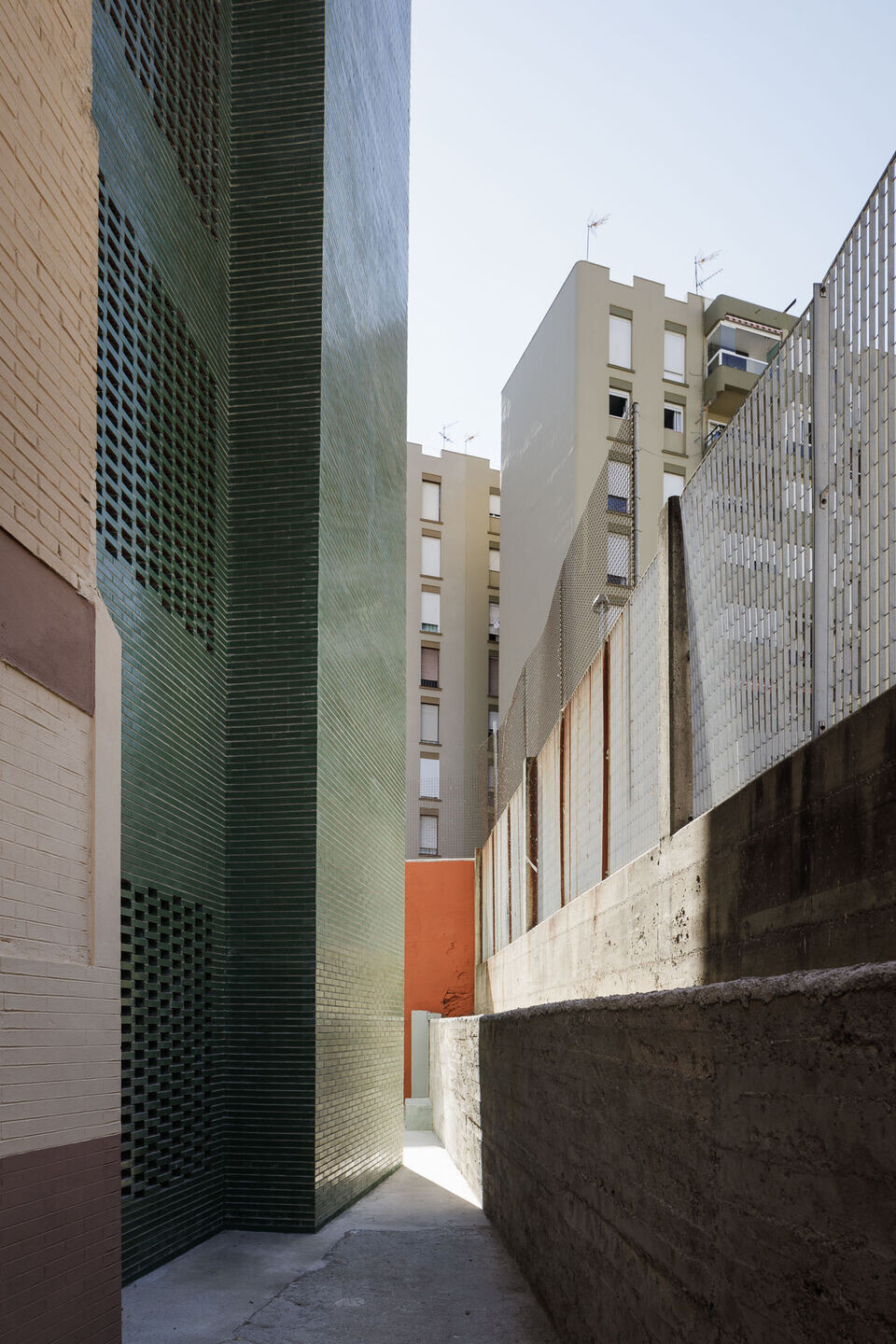
For this reason, the new building is planned as an individual construction with ramps and an elevator as a solution to accessibility problems. The new volume does not want to merge with its surroundings, it has its own materiality. For this purpose, exposed brick was chosen as a material that combines solidity and aesthetics.
The new prism is built with bright green exposed brick and is an abstract and silent volume but influenced by the Islamic past of Algeciras, in ancient times known as Green Island. the brightness is due to the glazed brick has been used since ancient times in Spain and in the Mediterranean culture.
All the facades are built with glazed exposed brick, in addition they become lattice in front of the windows, forming an almost sculptural image. The lattices are a secure facade that allows natural light to enter the interior of the building, in addition to protecting from the sun in summer to achieve a better climatic performance.
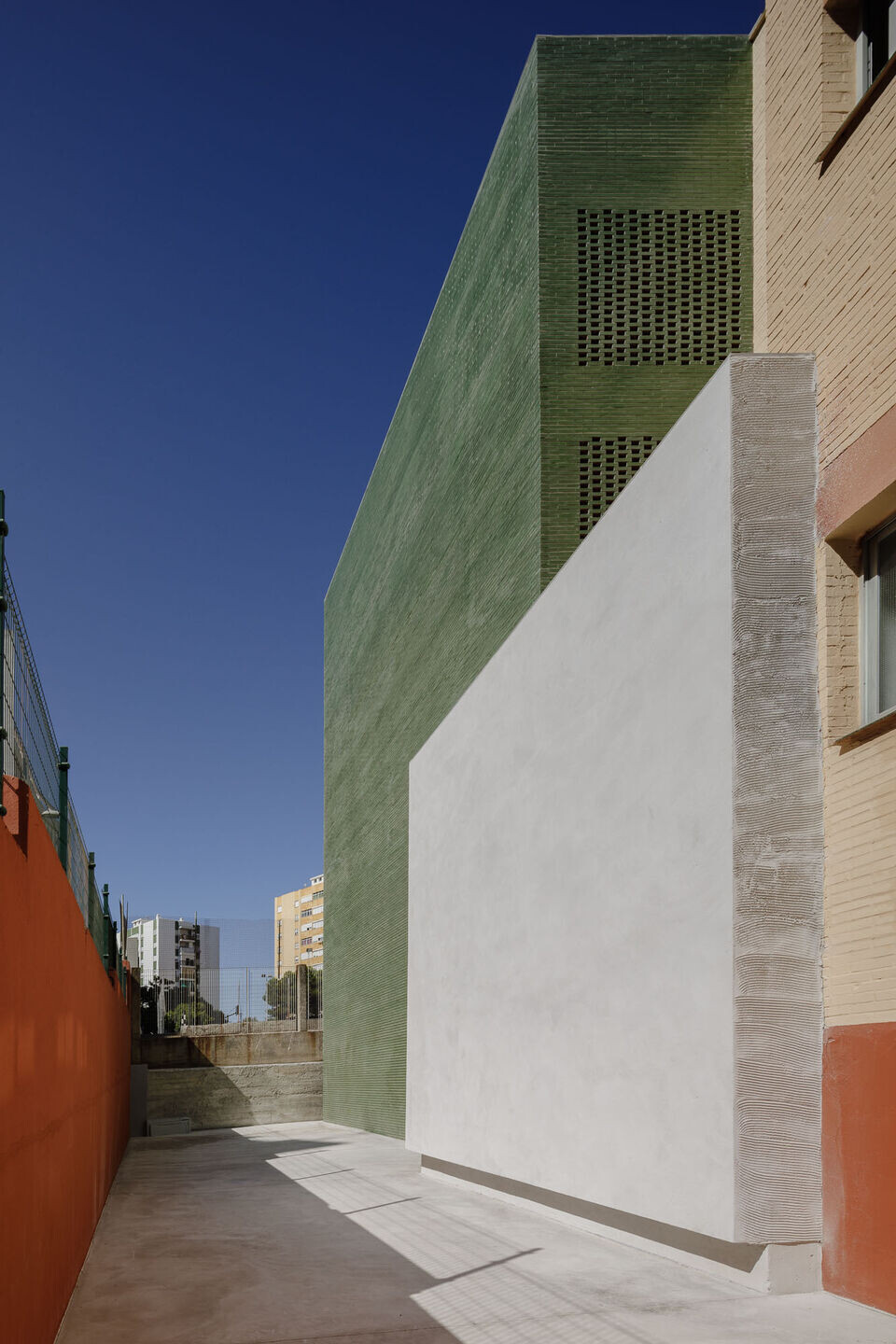
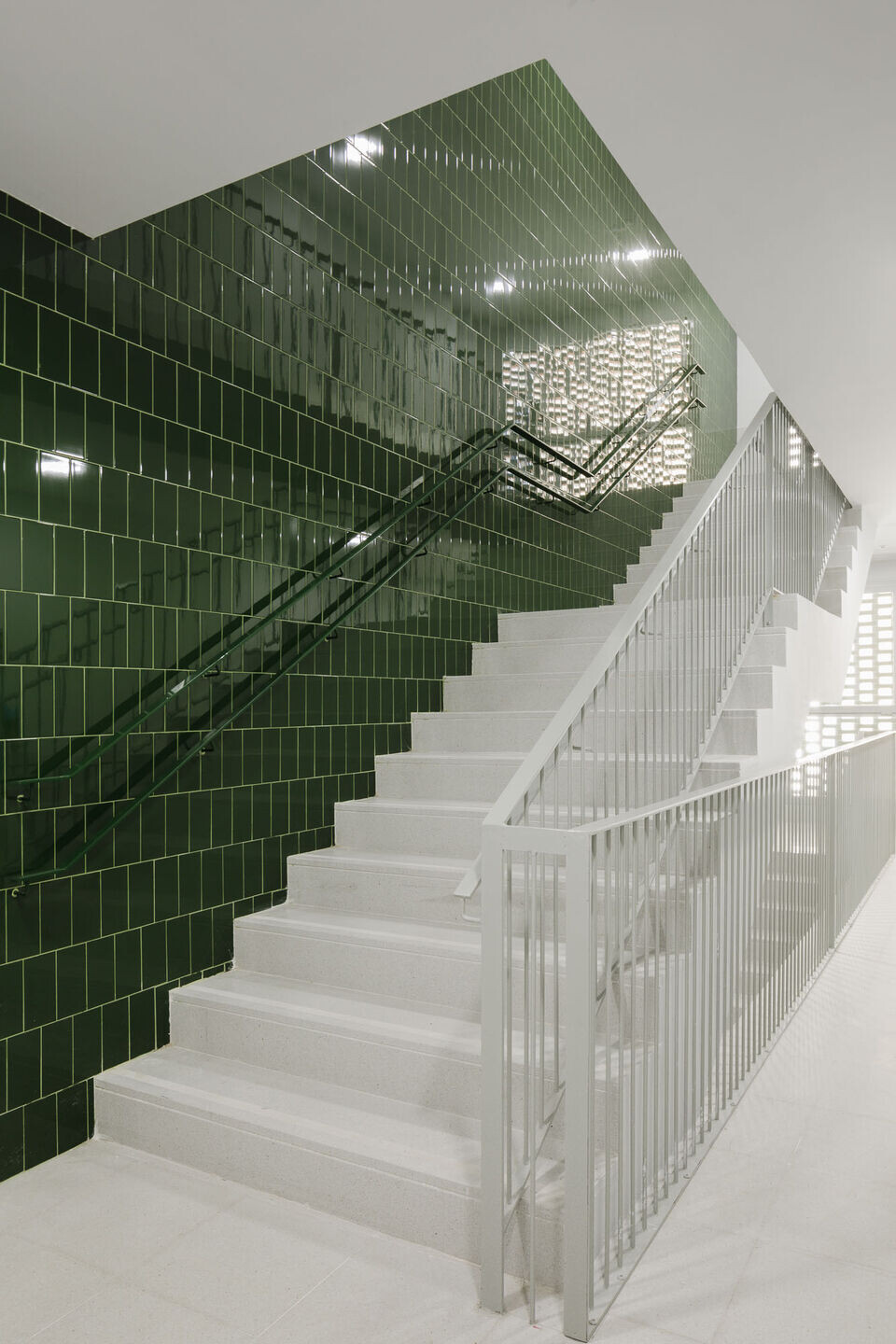
What was the brief?
To get as much space as possible that was flexible and on a low budget
What were the key challenges?
Low budget, problems caused by the covid-19 pandemic
What materials did you choose and why?
for strength and durability

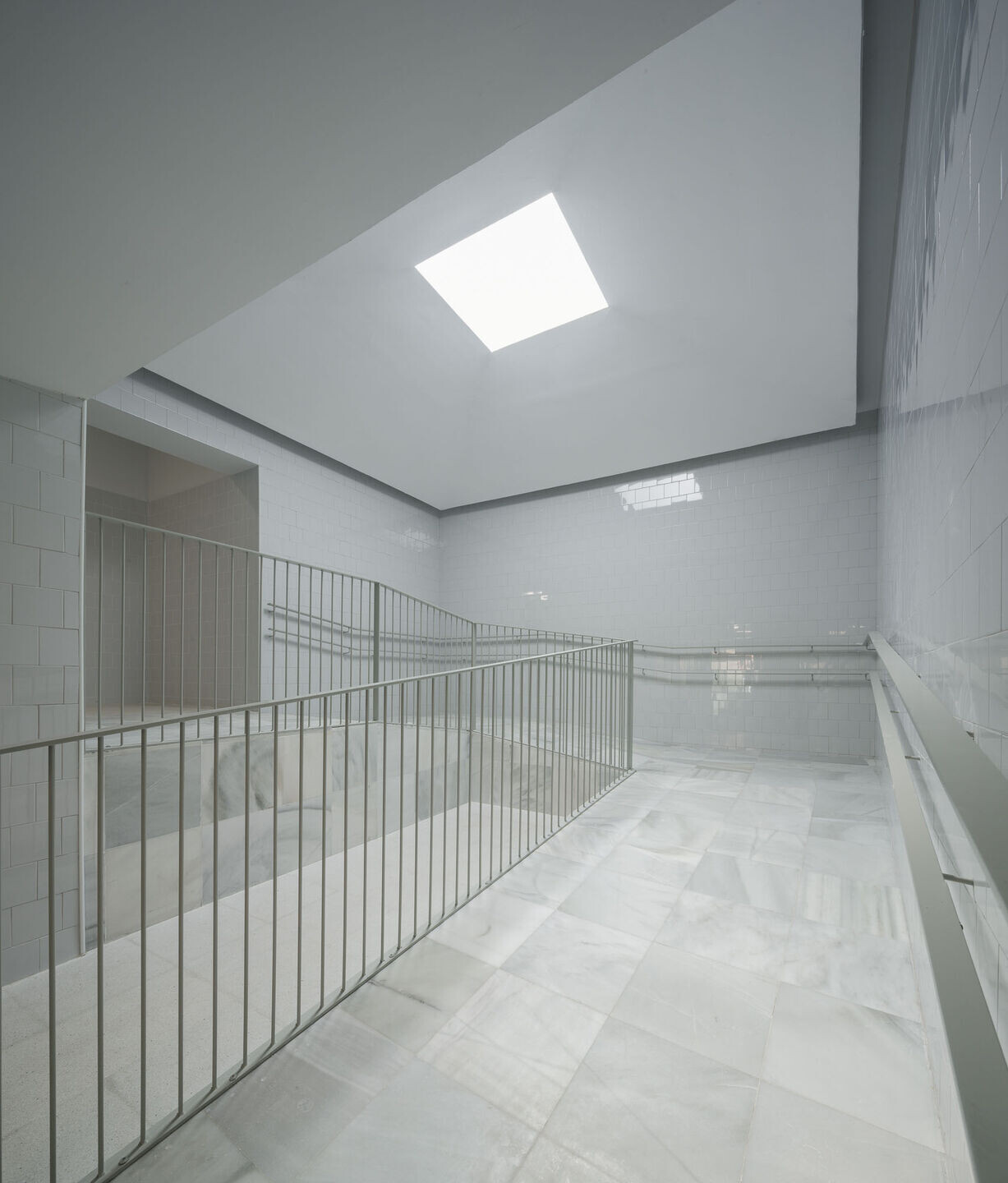
Team:
Architect: PALENZVELA. Taller de Arquitectura
Other participants: José Gabriel García Bayo y A.J. García Amat
Photography: Fernando Alda
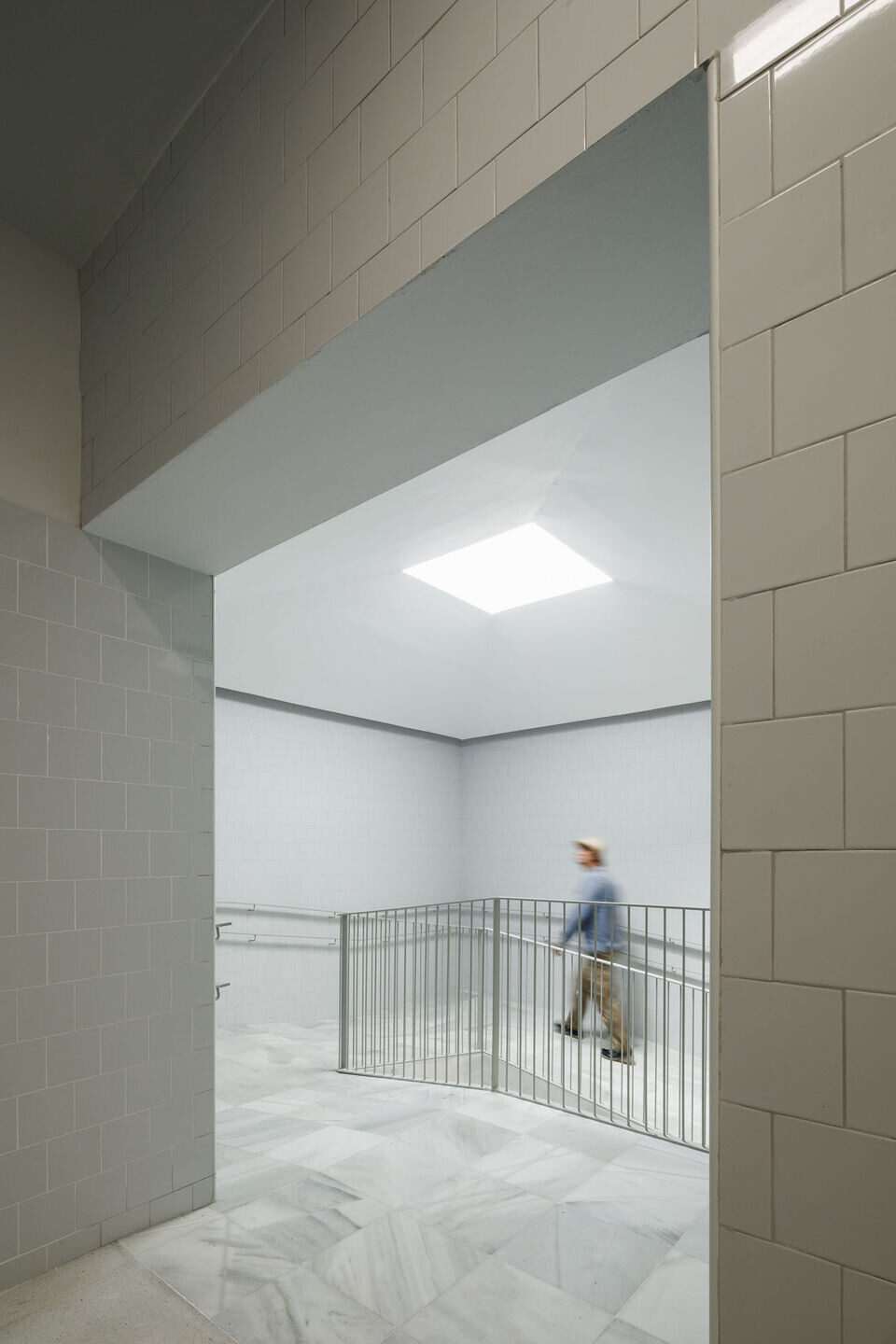
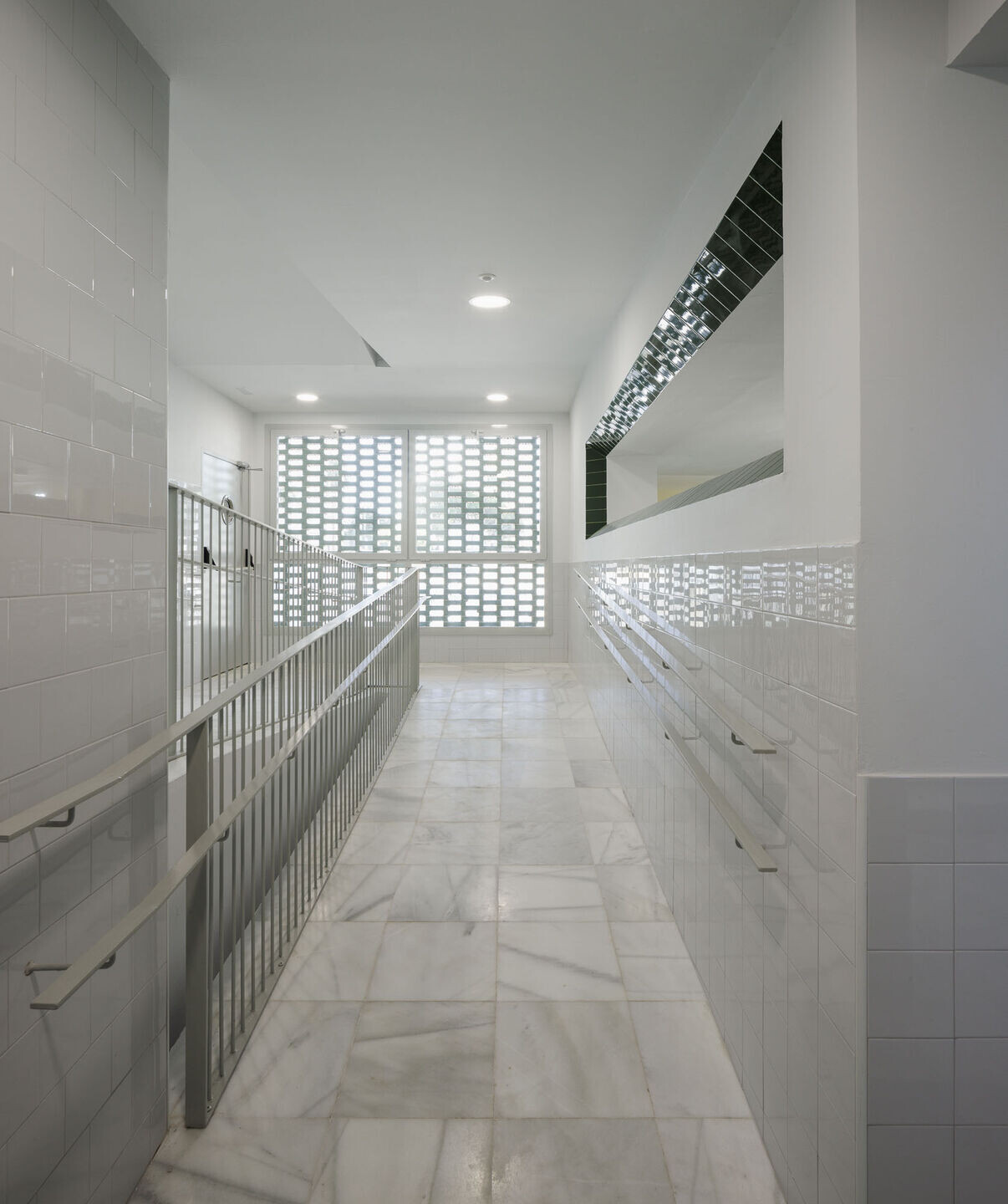
Material Used:
1. Facade cladding:
Cement mortar, Morcem Estuco, Puma
Tiles, Monocolor, Cerámicas Vilar Albaro
2. Flooring: Terrazzo, Terrazos Andalucía
3. Windows: Aluminum, ITESAL
