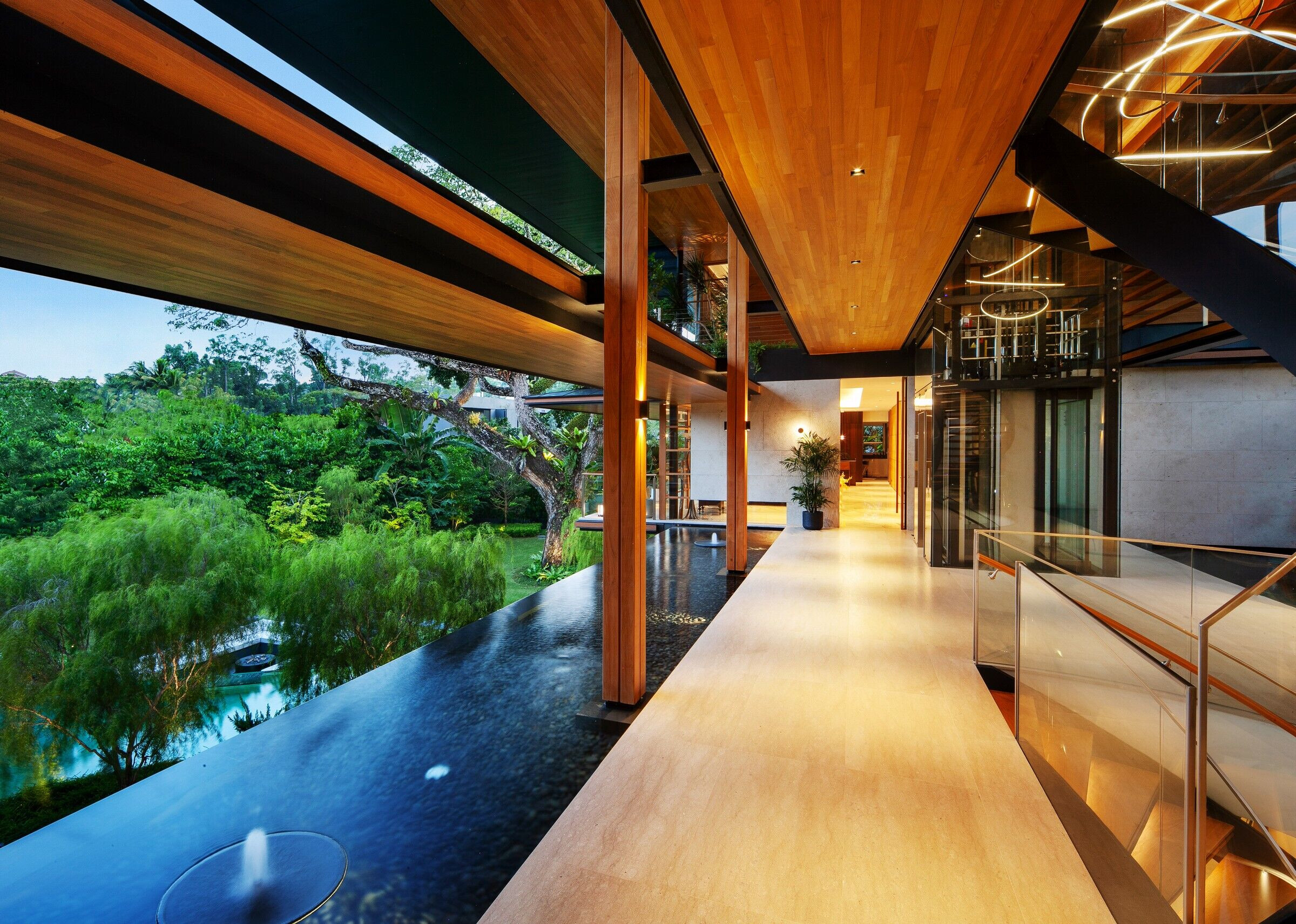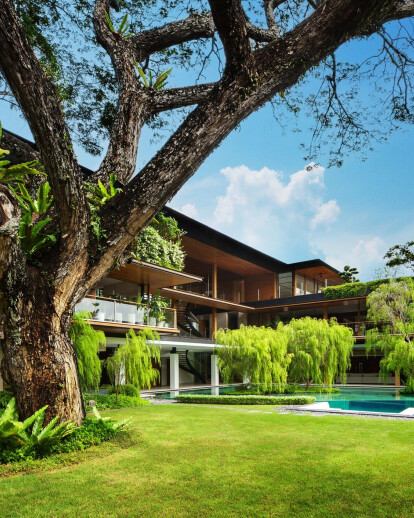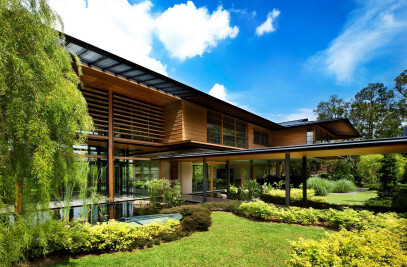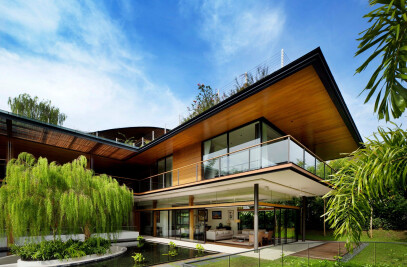The rain tree house was conceived as a multigenerational family house arranged around a large garden and a beautiful old rain tree which was protected and preserved.
The house was designed with passive cooling measures integrated into the design of the house with large overhanging roofs to protect from sun and rain in Singapore’s hot humid climate. ponds and pools were also integrated into the design as were roof gardens, all to help passively cool the house. All spaces closely relate to the green spaces around the house, creating a seamless transition between inside and outside.

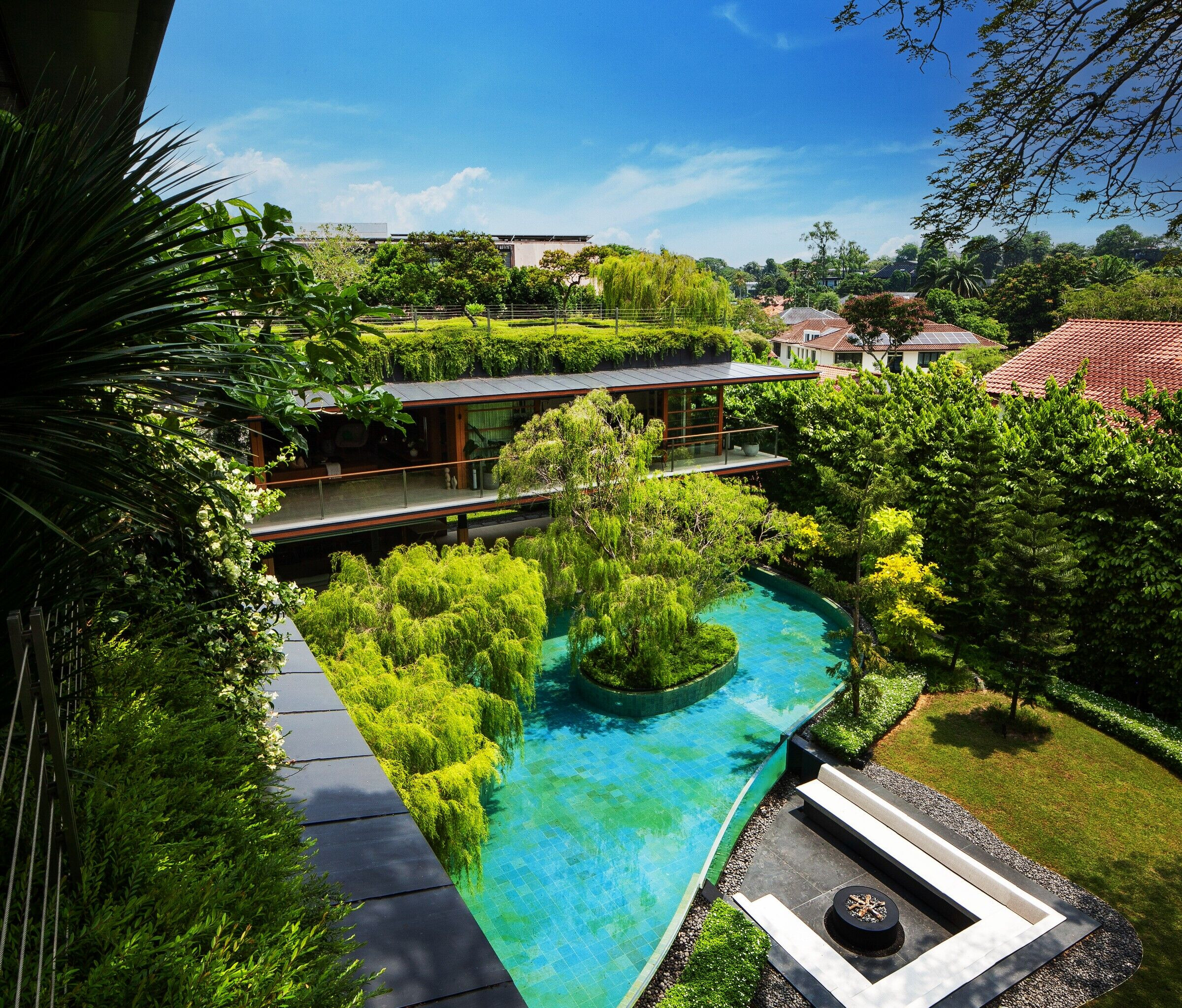
The house was also designed to ‘breathe,’ with all areas designed for cross ventilation and the main circulation areas left unglazed so that the gentle breezes in Singapore can drift through the house and prevent the build-up of heat. The very large roof overhangs make this practical keeping the driving rain out, as well as the early morning, and late afternoon sun.
With such a large house the different accommodations for each generation of the family were stratified to give privacy while at the same time making it convenient for the family to get together in the common areas when desired.
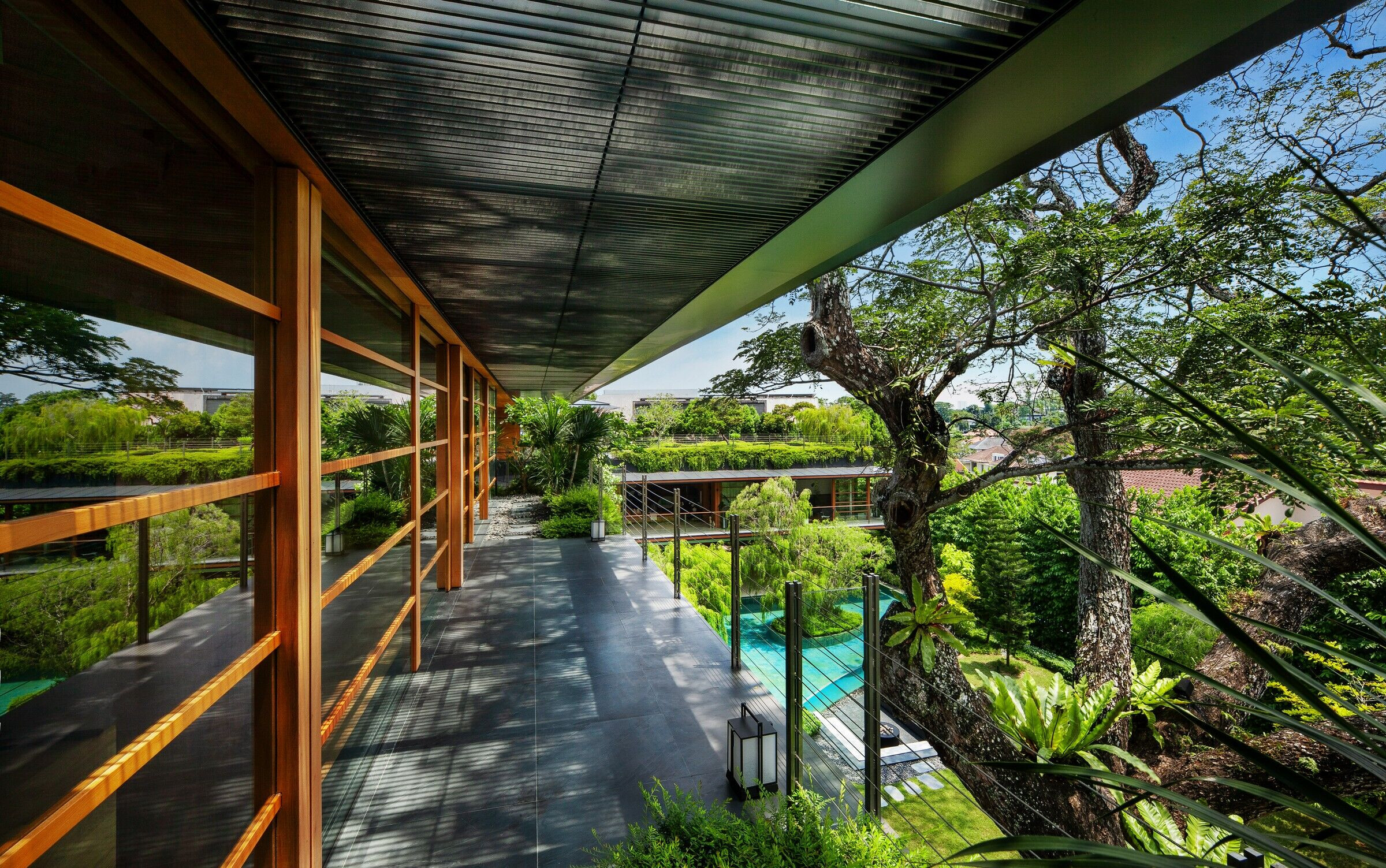
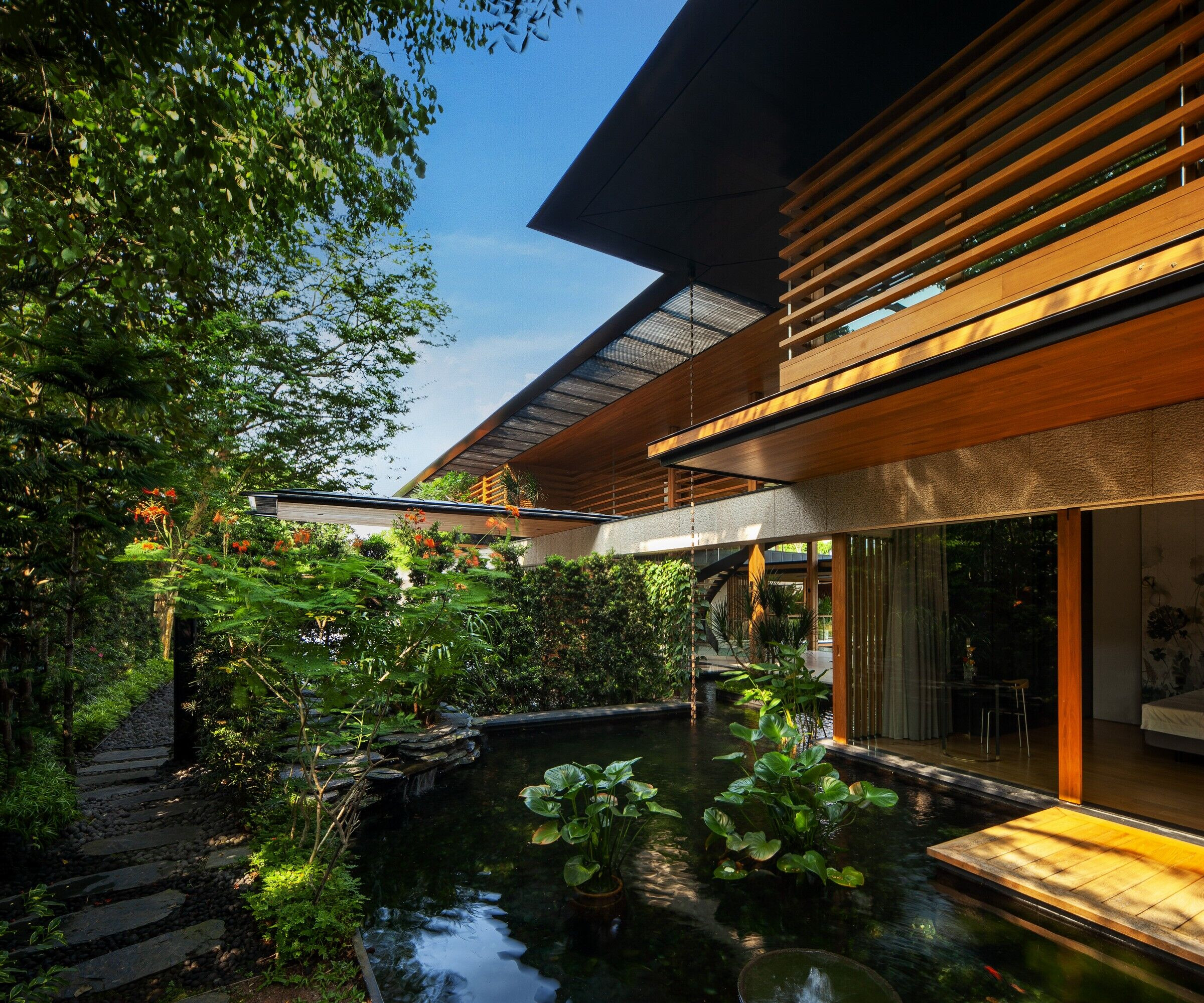
Also, it was important we maintained a ‘homely' feel and human scale to this large house. This was achieved using warm earthy materials and human scale proportions to the overall design.
Lastly to cap it all off, the huge roof is covered with a large photovoltaic array (solar panels) which largely powers the house during the day.
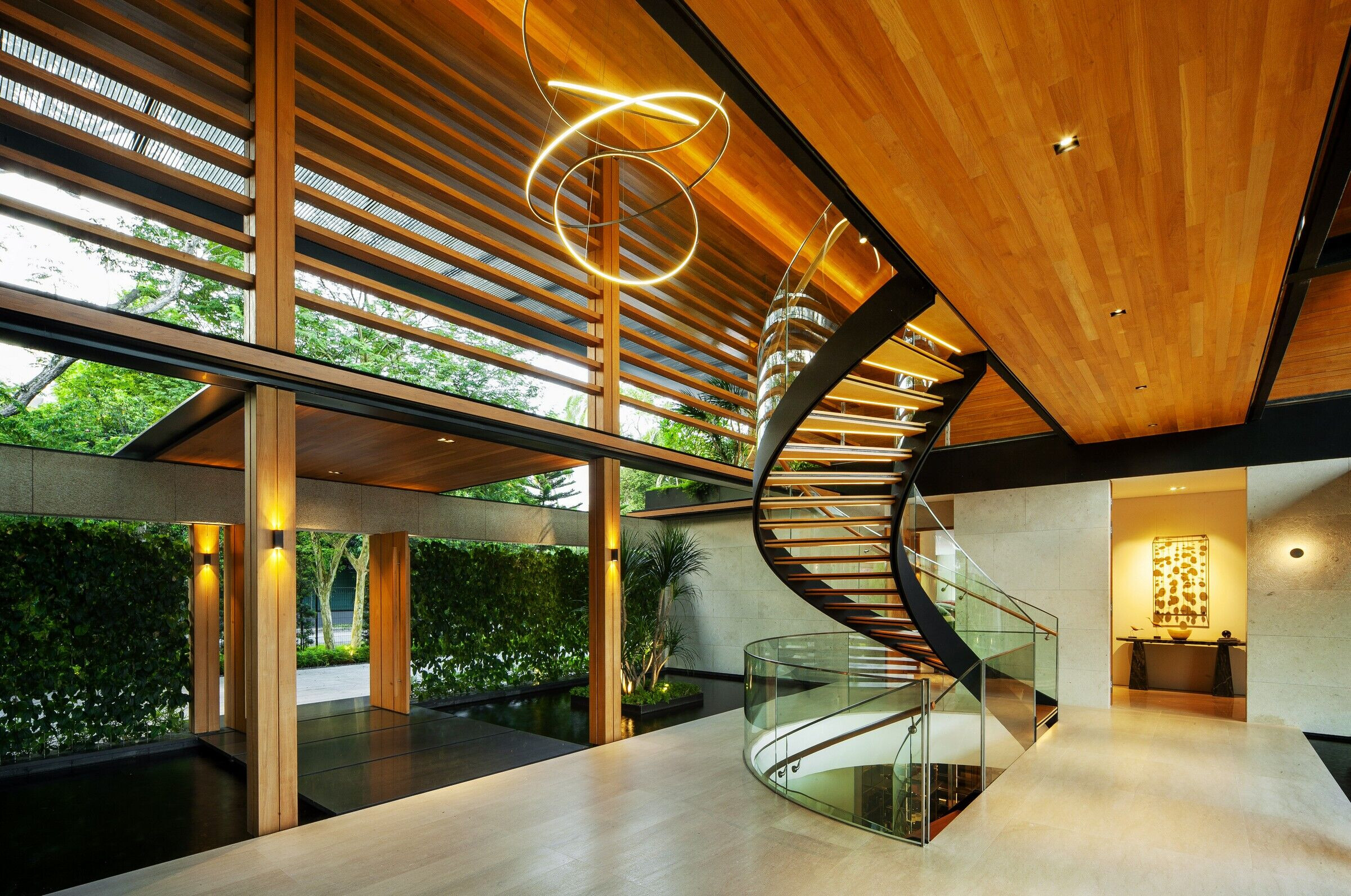
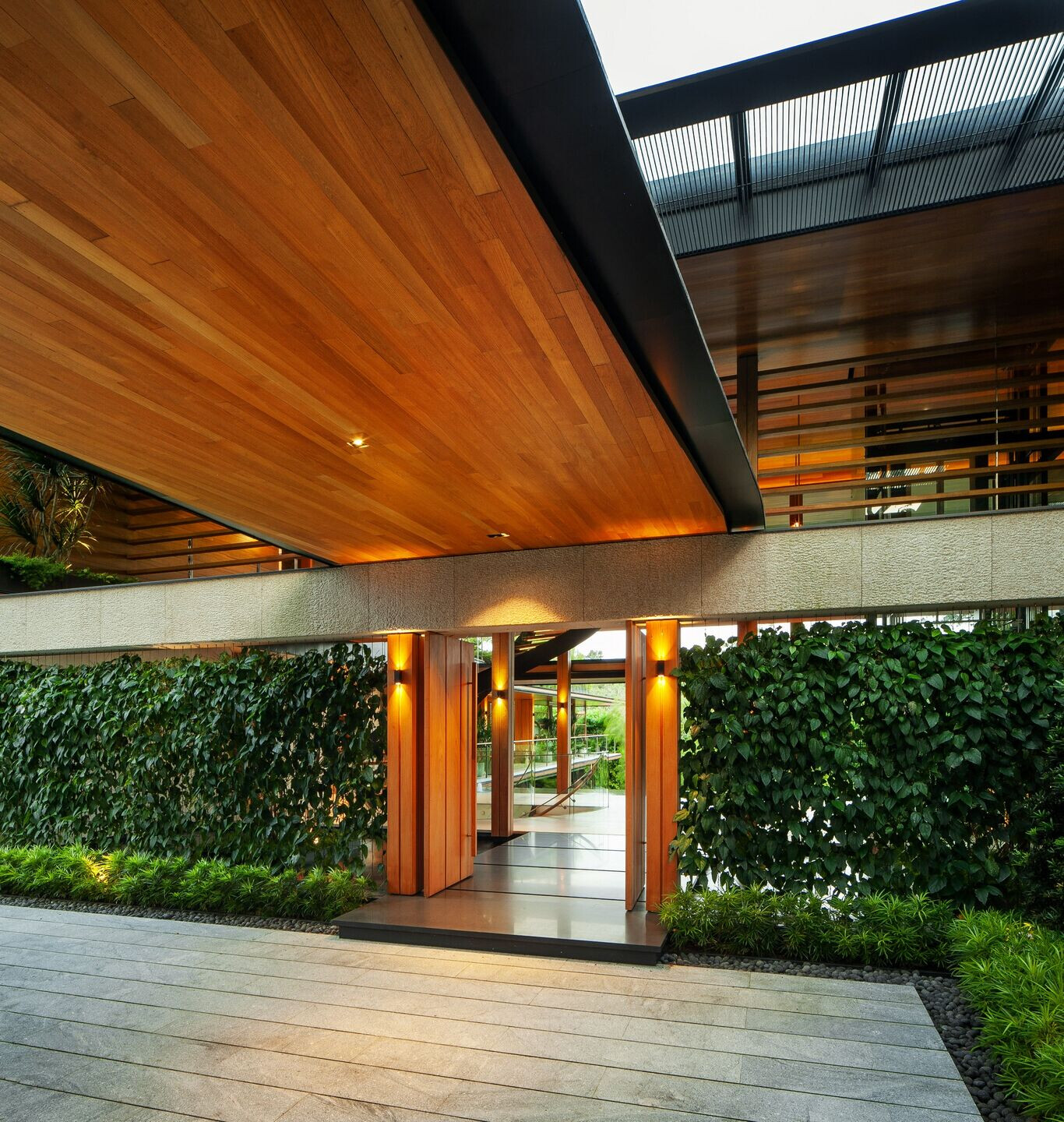
Team:
Architect: Guz Architects Pte Ltd
Structural engineer: MSE Consultants Pte Ltd
Quantity Surveyors: Barton Brunce Shaw Pte Ltd
M&E Engineer: CCA Partners
Landscape contractor: Nyee Phoe Flower Garden Pte Ltd
Main Contractor: Straits Dredging (1990) Pte Ltd
Photography: Patrick Bingham-Hall
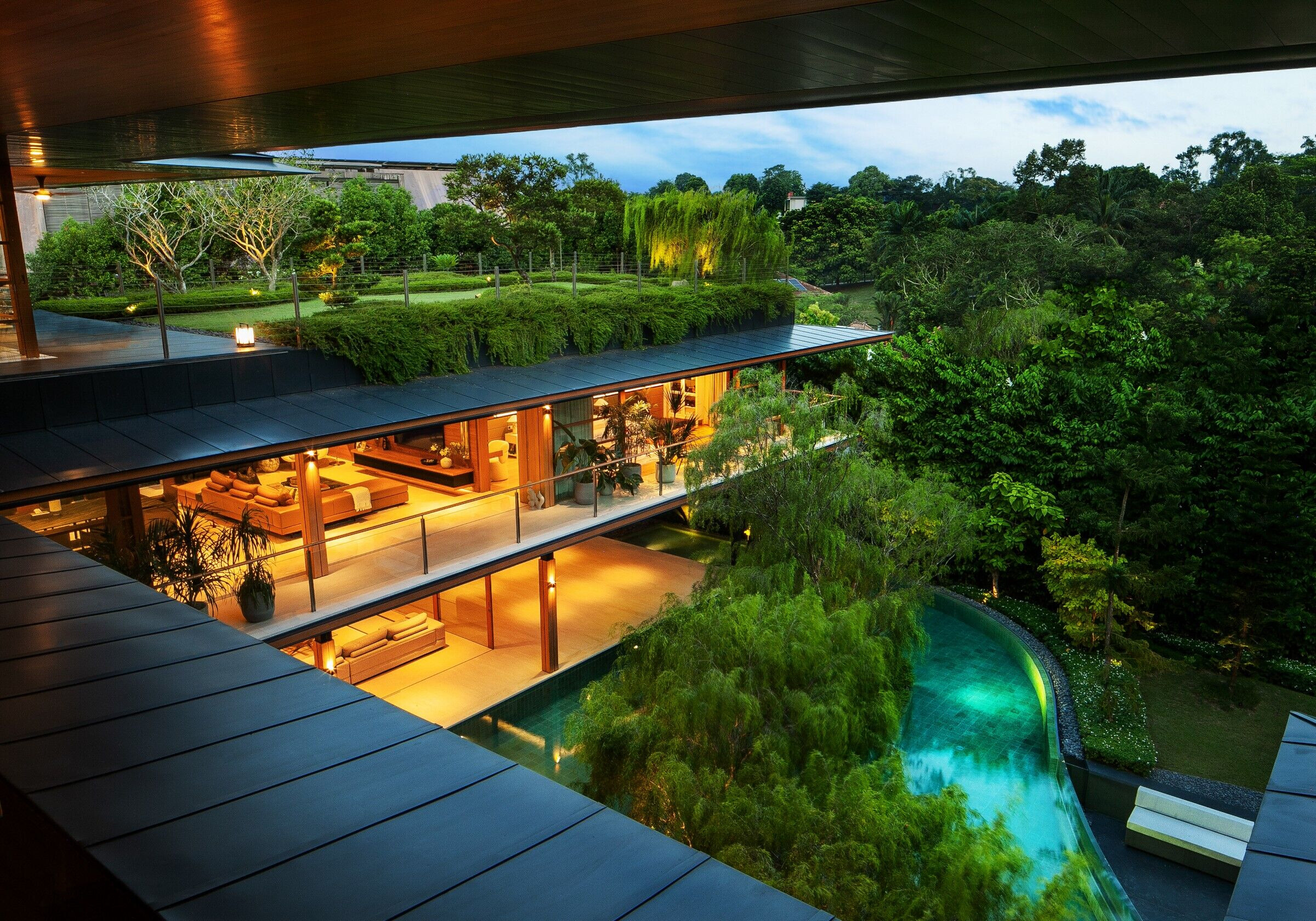
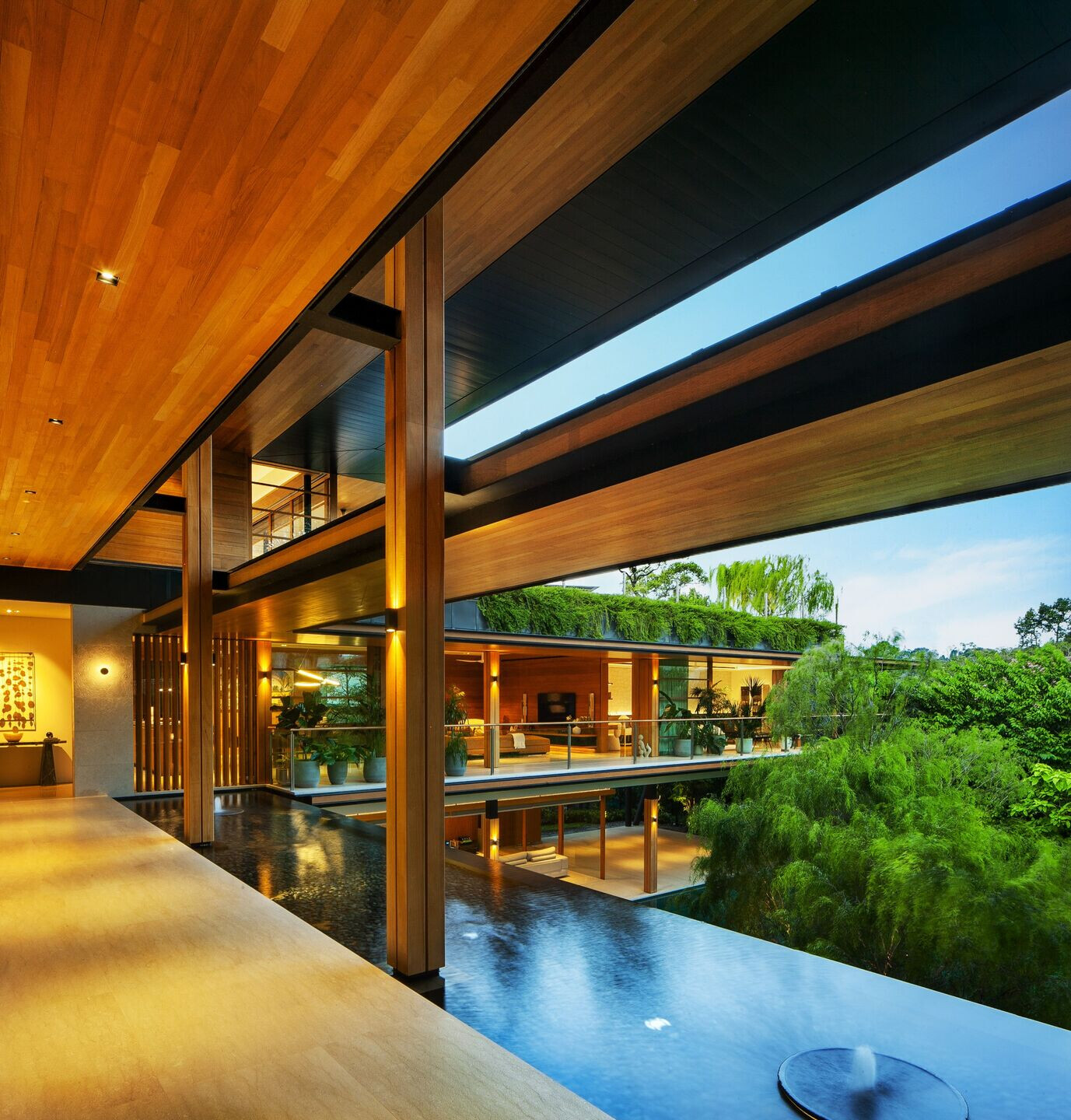
Material Used:
1. Otis Elevator Co.(S) Pte Ltd: Lift
2. Aircon: Cooling Point
3. BI&L Collections: Kitchen Consultants
4. Meng Hup Seng Sanitary & Plumbing Pte Ltd: Sanitary & Plumbing
5. Madison Singapore: Wardrobes & Carpentry
