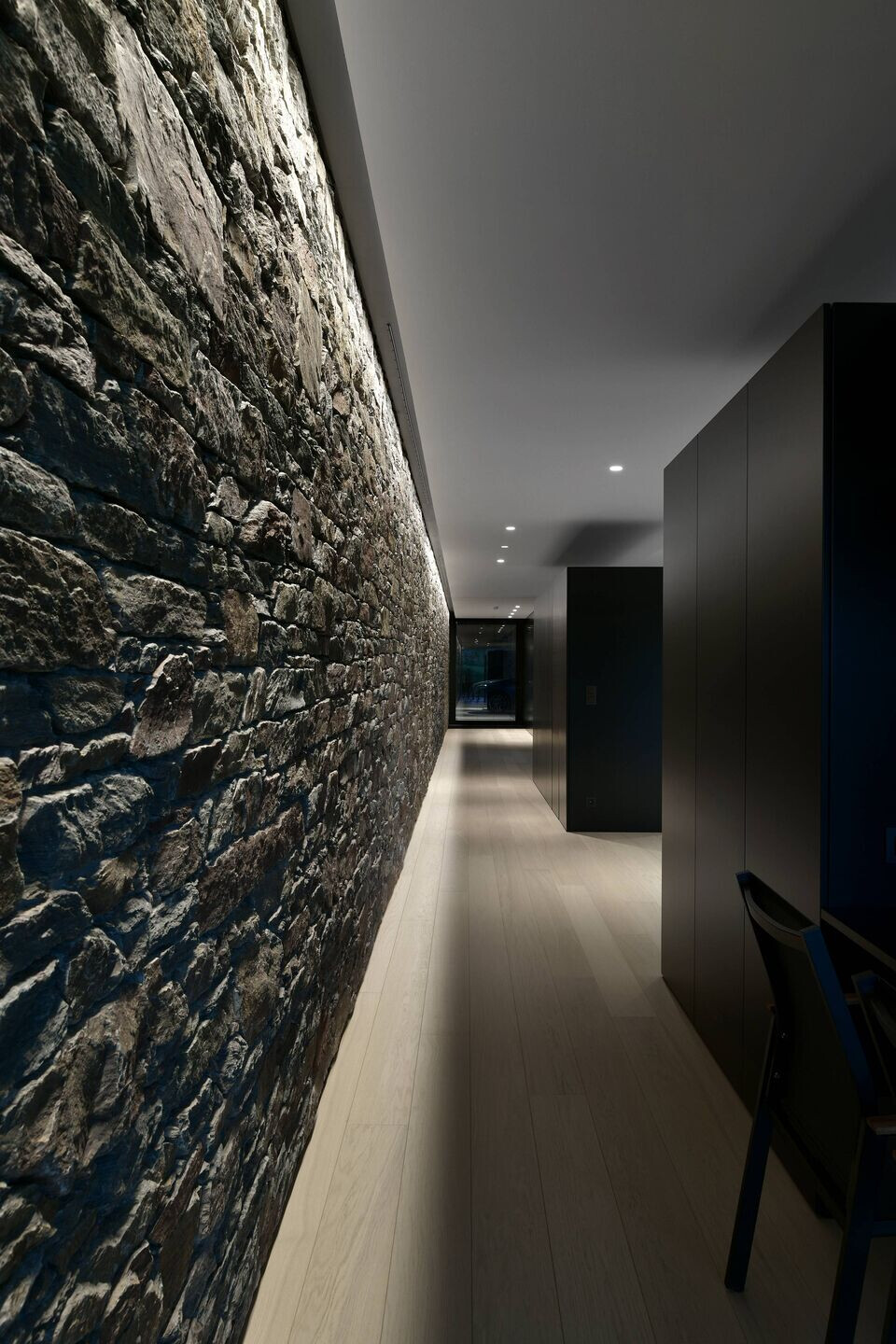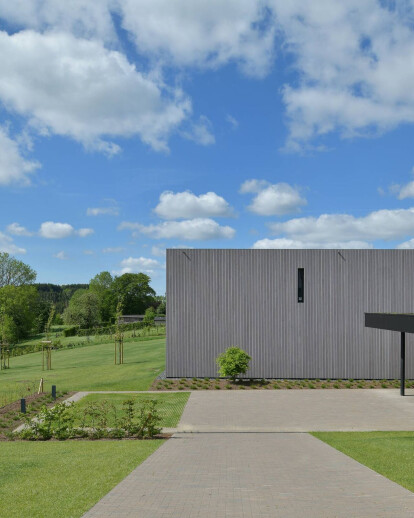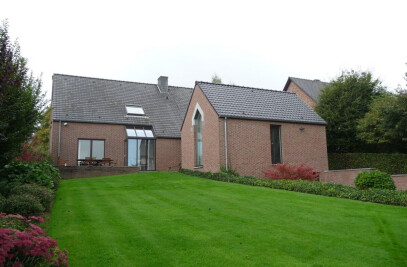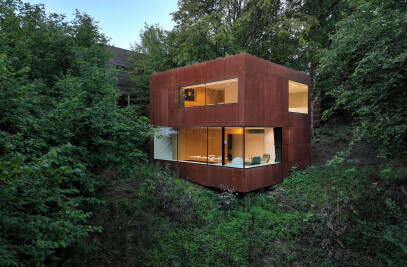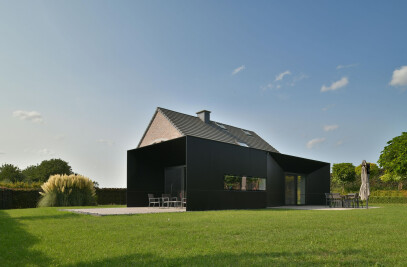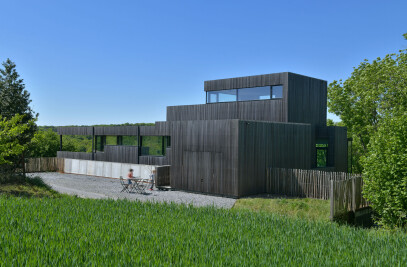The house is located below the main road of the village. The access to the plot is positioned perpendicular to the secondary road in order to limit the height difference between the public space and the house.

The project takes advantage of the main lines of the site by positioning itself parallel to the contour lines and fitting into the natural slope of the plot.
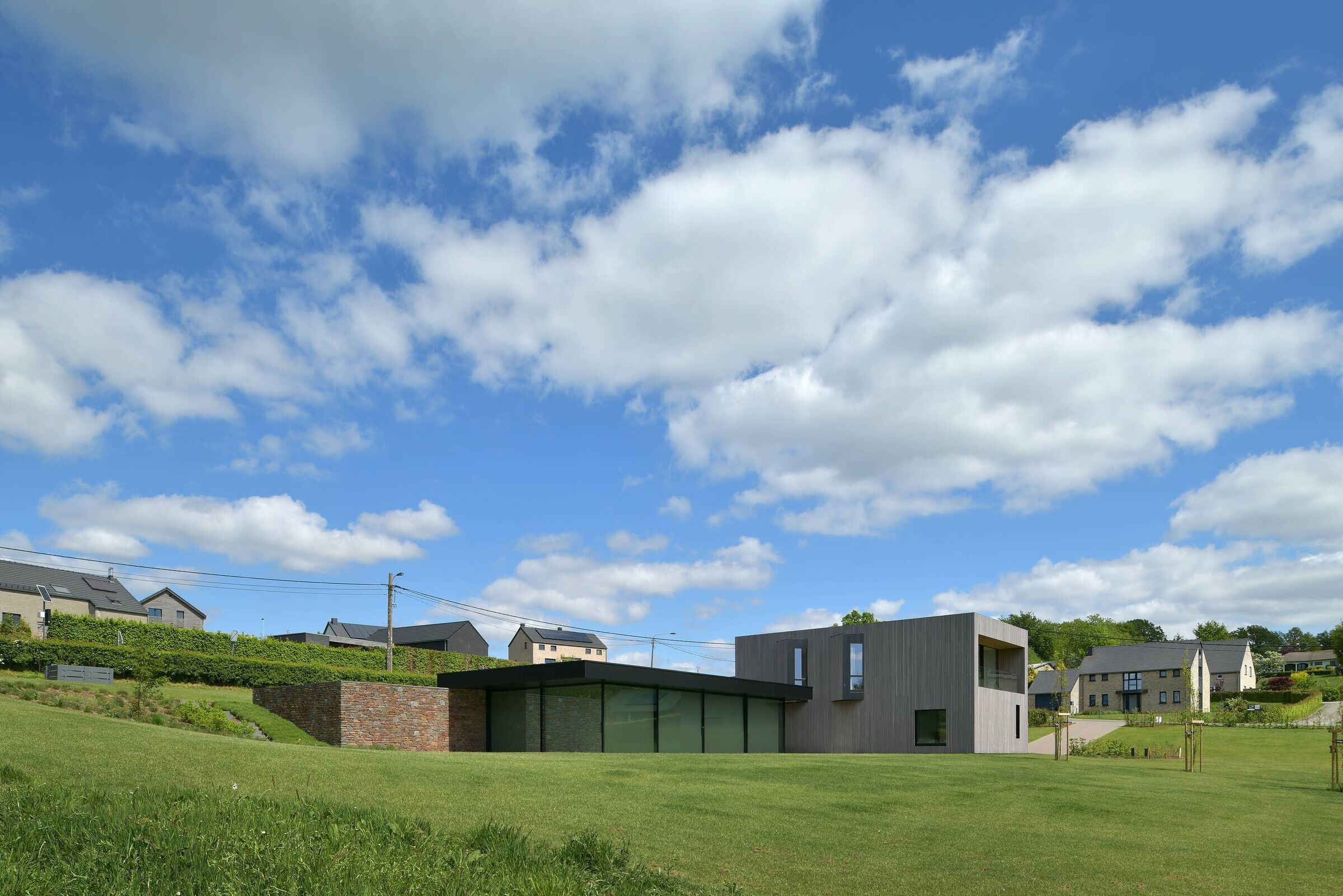
The project’s composition can be summarized by a stone wall against the ground and a wooden volume placed in front of it. The sober facades clearly express a living space opened as well as a night/service space more closed. The stone wall continues from the outside to the inside of the house to increase the belonging of the living room to the garden.
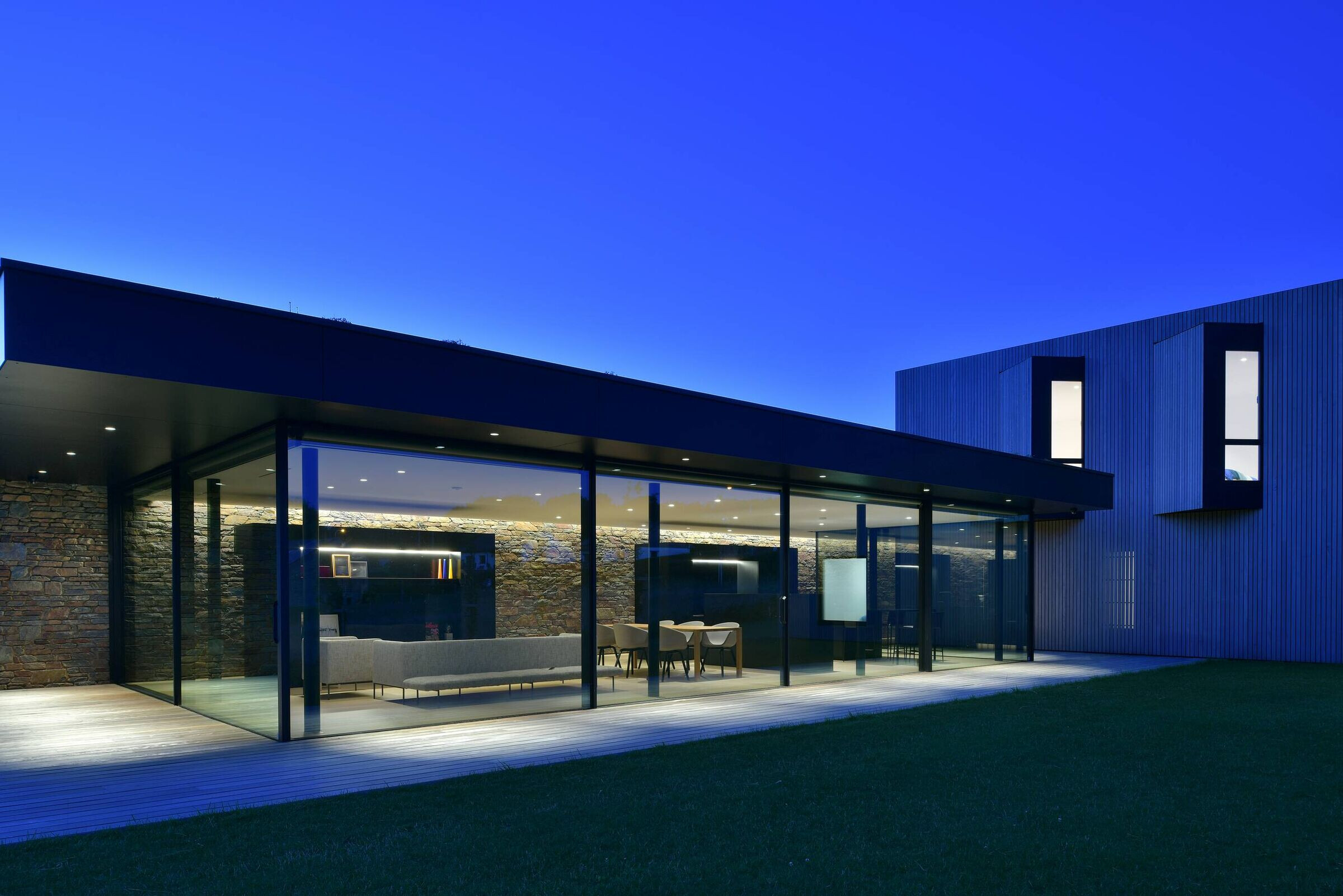
The two different plot’s levels and the position of the wooden volume give privacy to the glazed spaces. The flat roofs entirely vegetalised preserves the beautiful 180° view of the valley for the houses located above the project, on the other side of the main road.
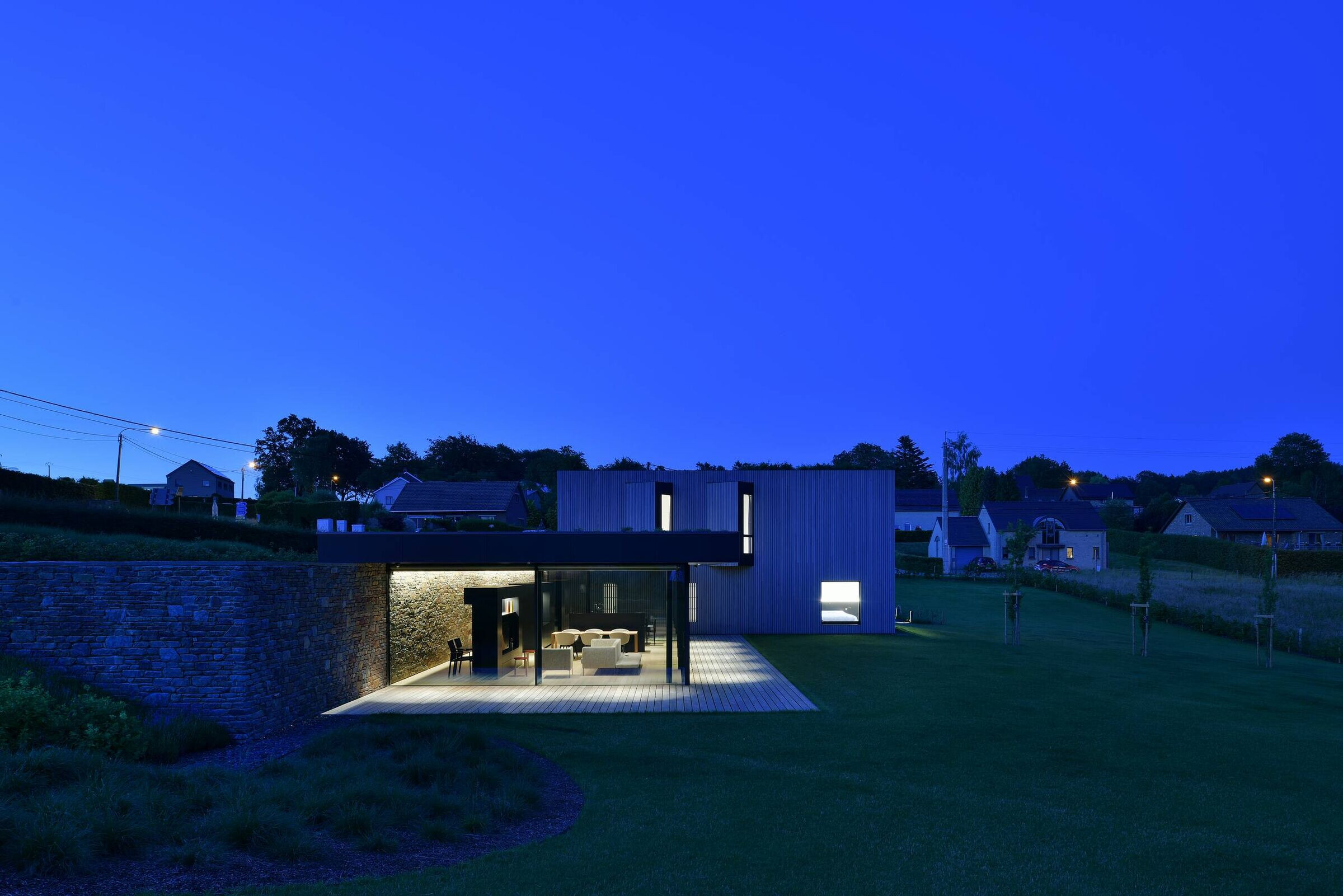
The whole project is thus perfectly integrated into the landscape. The custom-made interior furniture has been designed to blend completely with the architecture.
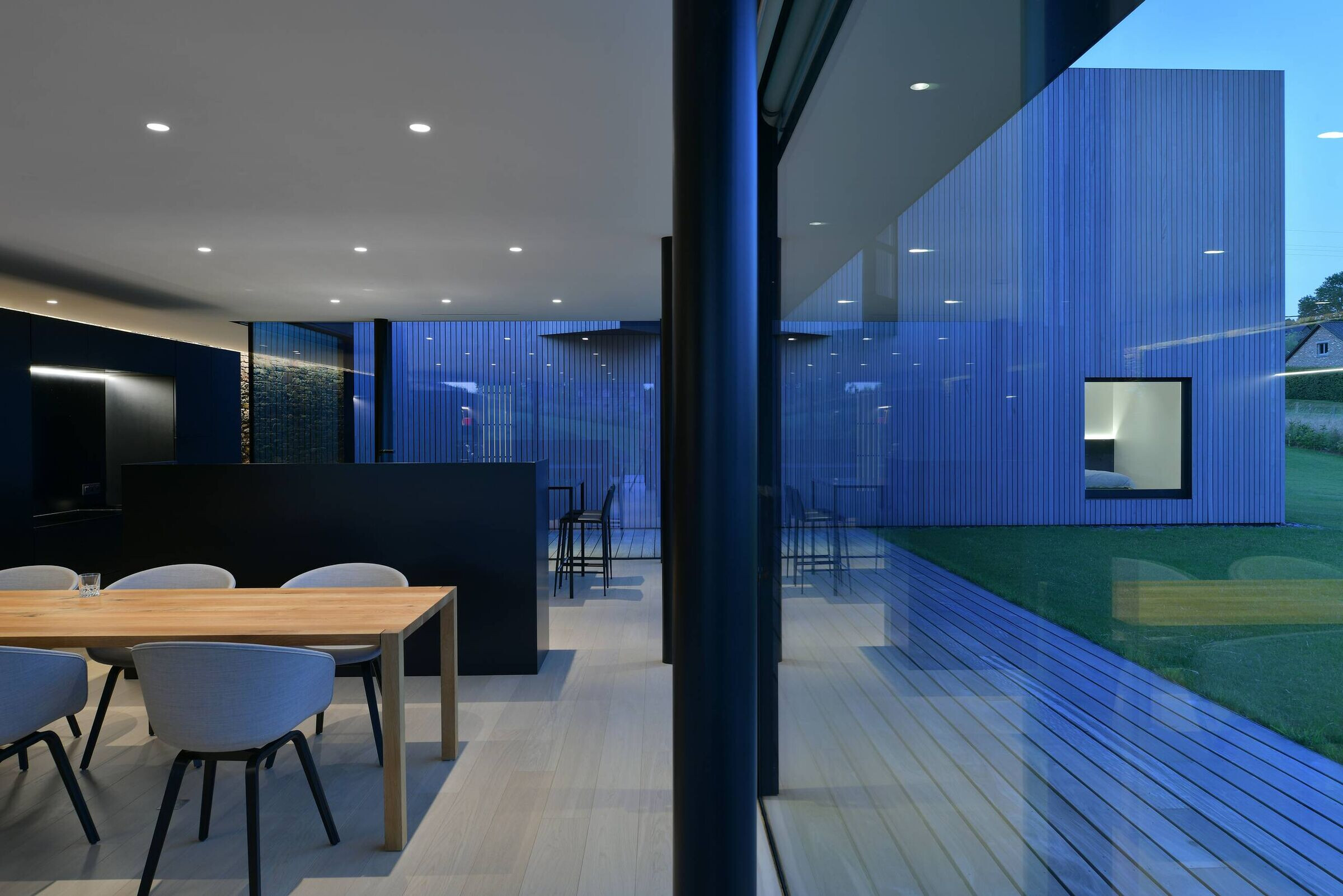
Material Used:
1. Facade cladding- Dura wood cladding / Trespa type panel cladding
2. Flooring- Solid oak finish wood flooring / custom-made wooden staircase in solid oak
3. Doors- Doors on frame made to measure in lacquered finish
4. Windows- Reynaers Hi-finityaluminium window
5. Roofing- Extensive green roof on waterproofing membrane
6. Interior lighting- Multi-brand lighting fixtures
7. Interior furniture- Mobilize built-in interior in wood lacquered finish
