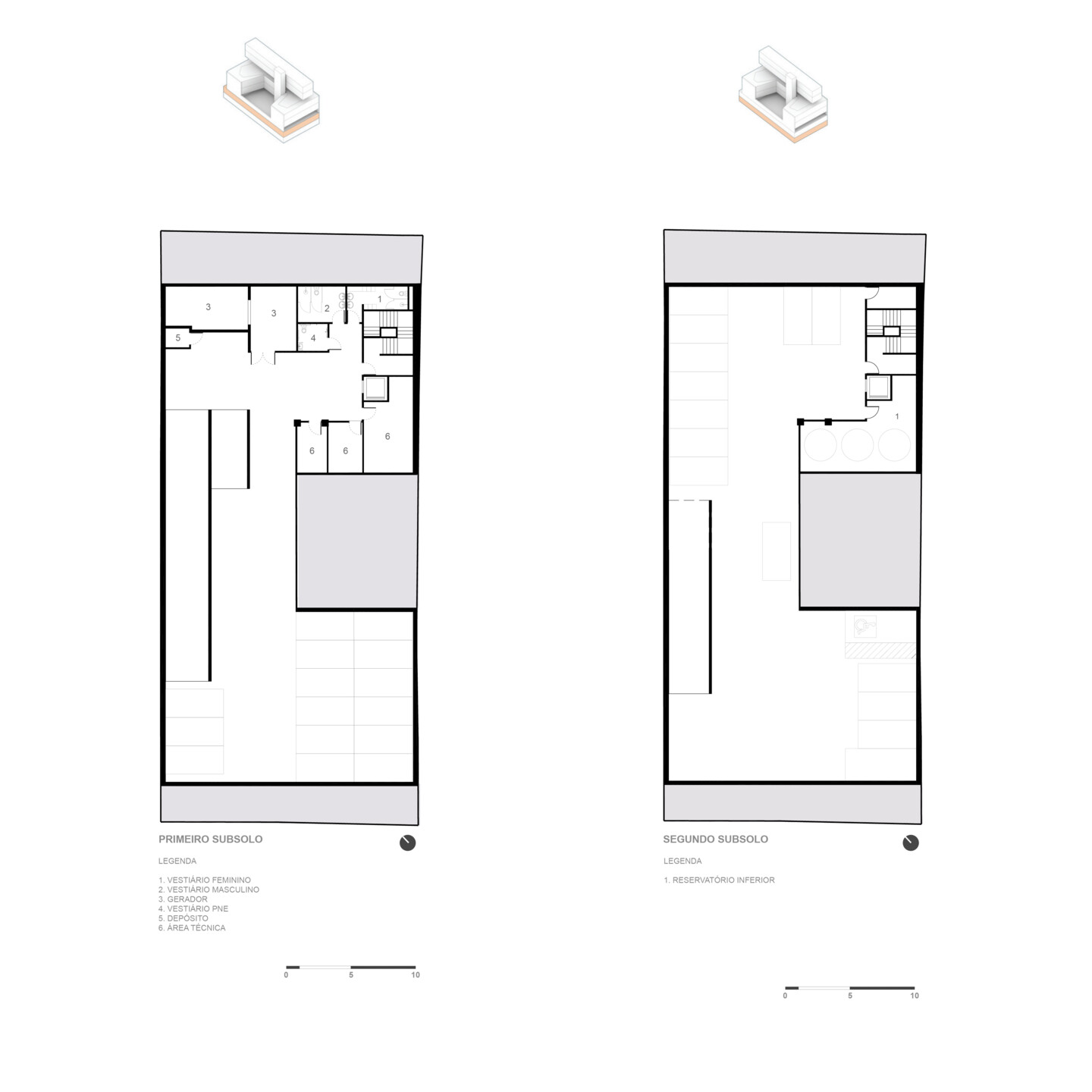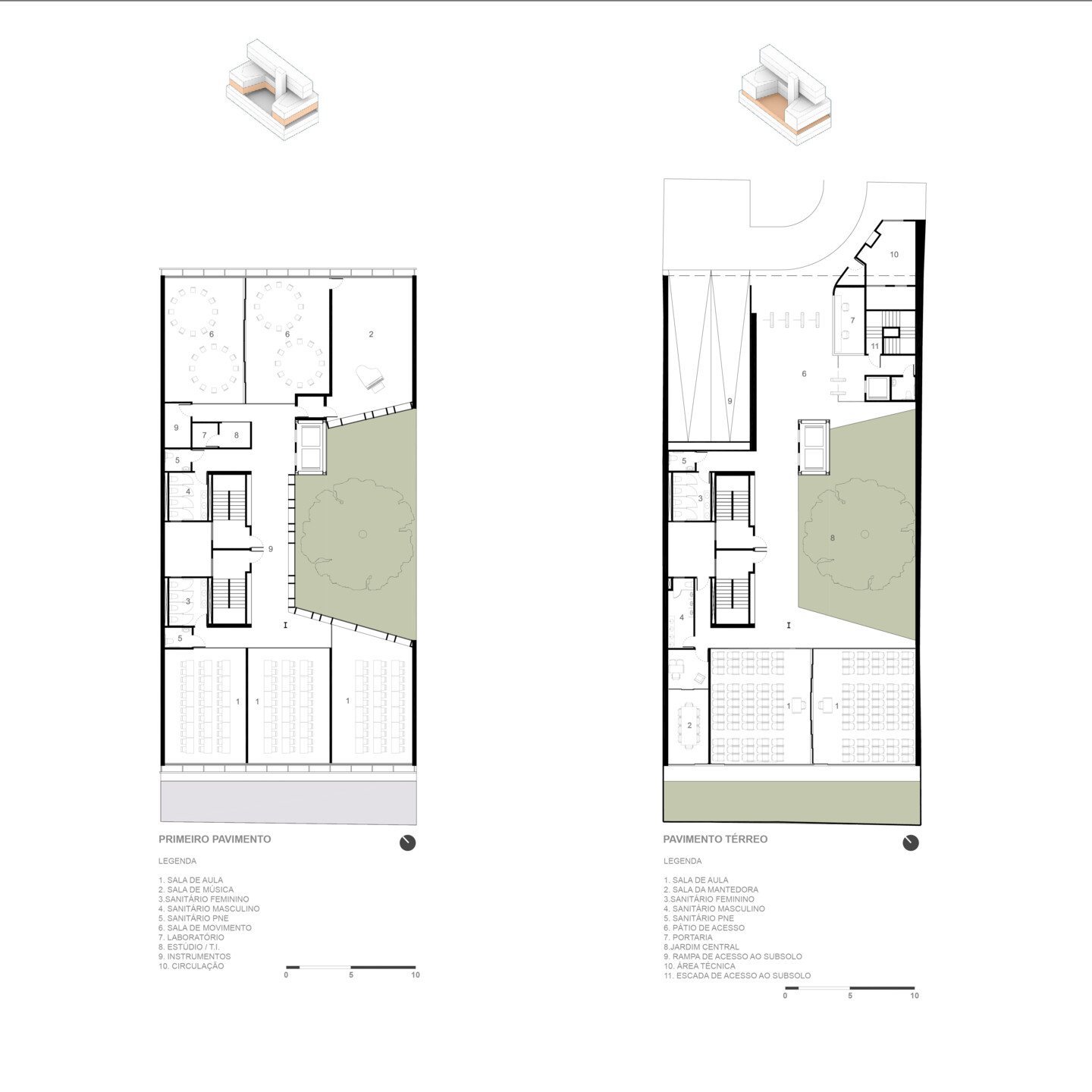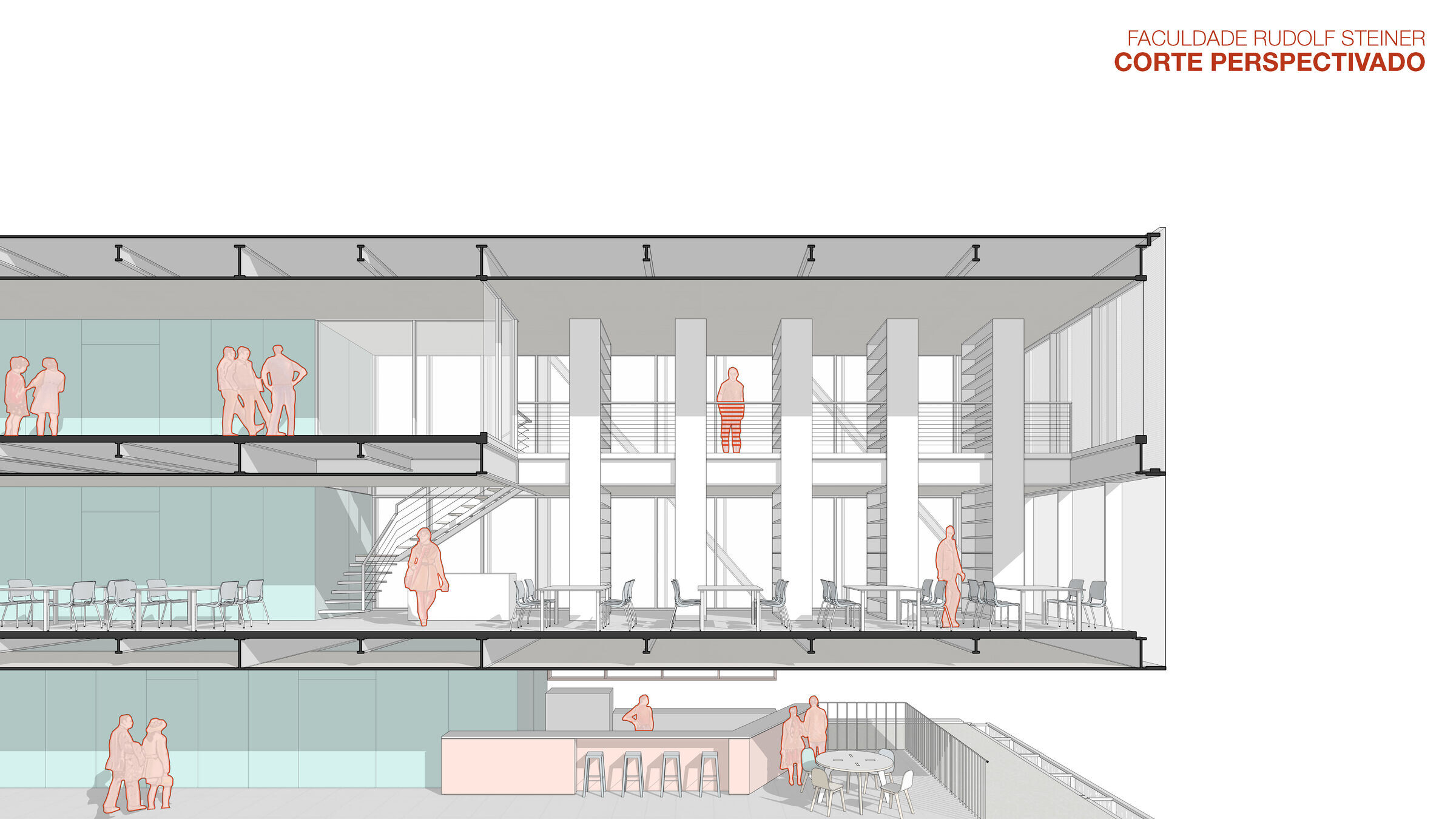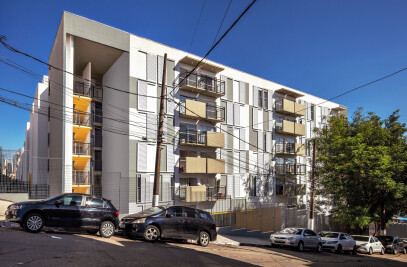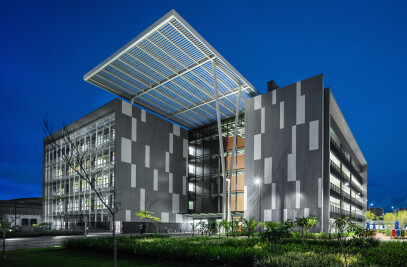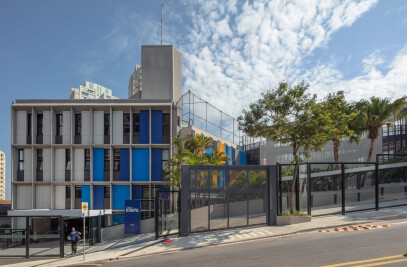With a centenary tree as its architectural centerpiece, the new rudolf steiner university headquarters brings the institution dialogue with the nature from its conception
Inspired by Waldorf pedagogy, Biselli Katchborian's architectural project emphasizes the element of wood and preserves the mango tree to create spaces for enjoyment and contemplation.
Located in the Alto da Boa Vista region, the new headquarters for Pedagogy and Psychology at the Rudolf Steiner College was designed by the Biselli Katchborian, a brazilian architecture office owned by the partners Mario Biselli and Artur Katchborian. Selected through a competition organized by the institution itself, the project was inspired by the holistic values of Waldorf pedagogy and its relationship with nature.

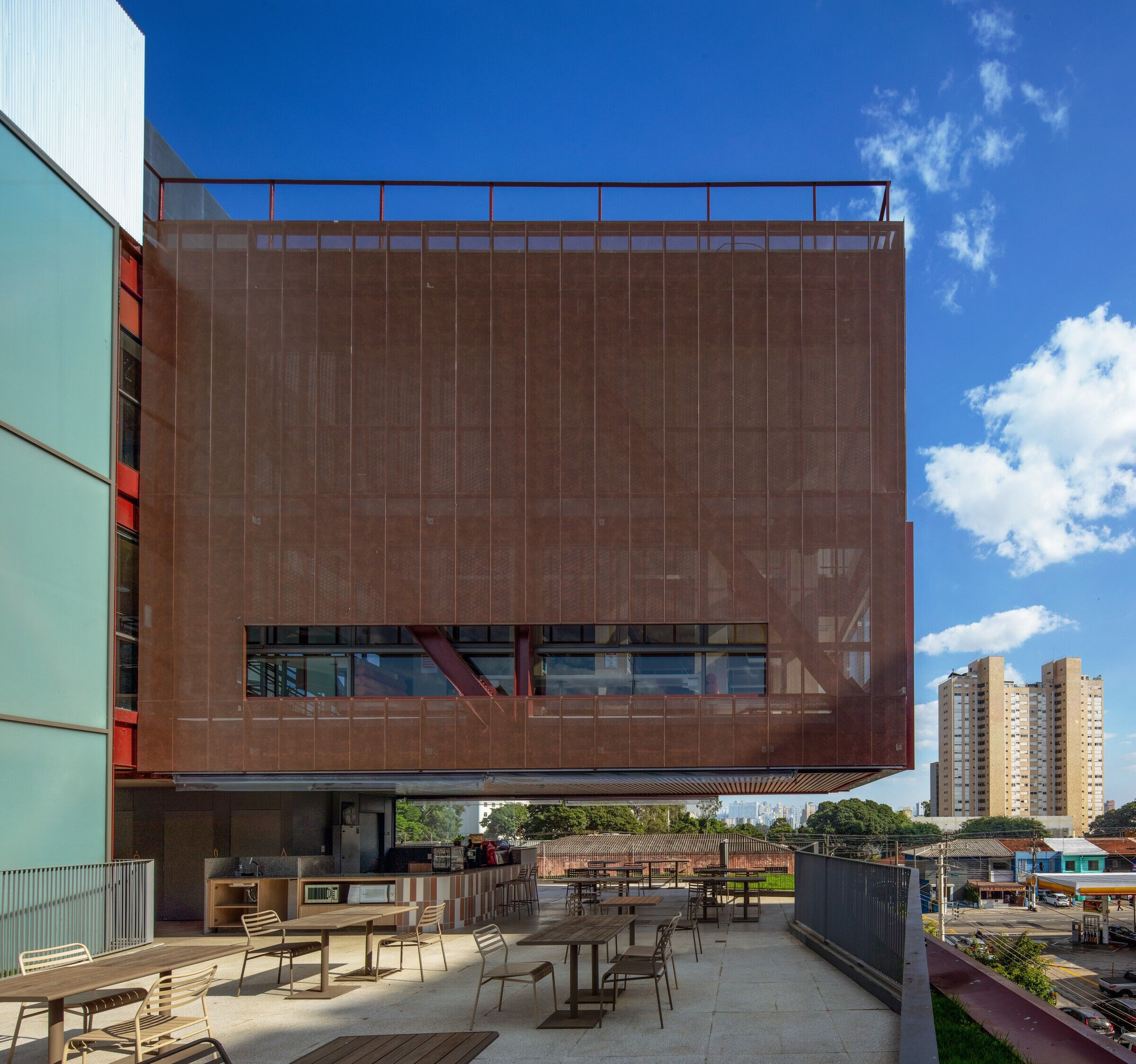
The building, which measures approximately 3,850 square meters, features a U-shaped structure that encircles a century-old mango tree in the center of the plot. Preserving this tree was one of the main challenges and guided the architectural design, which directs all environments towards it. At the base of the mango tree is the central courtyard, intended for student contemplation and interaction with nature. During research related to architectures aimed at Waldorf pedagogical institutions, the office observed an emphasis on manual work and wood as essential materials for the project's identity. However, due to the relatively small size of the plot, steel was chosen as the building's structural solution because of its capacity to span large distances and avoid creating pillars on the ground floor, designed to be inviting with minimal interference.
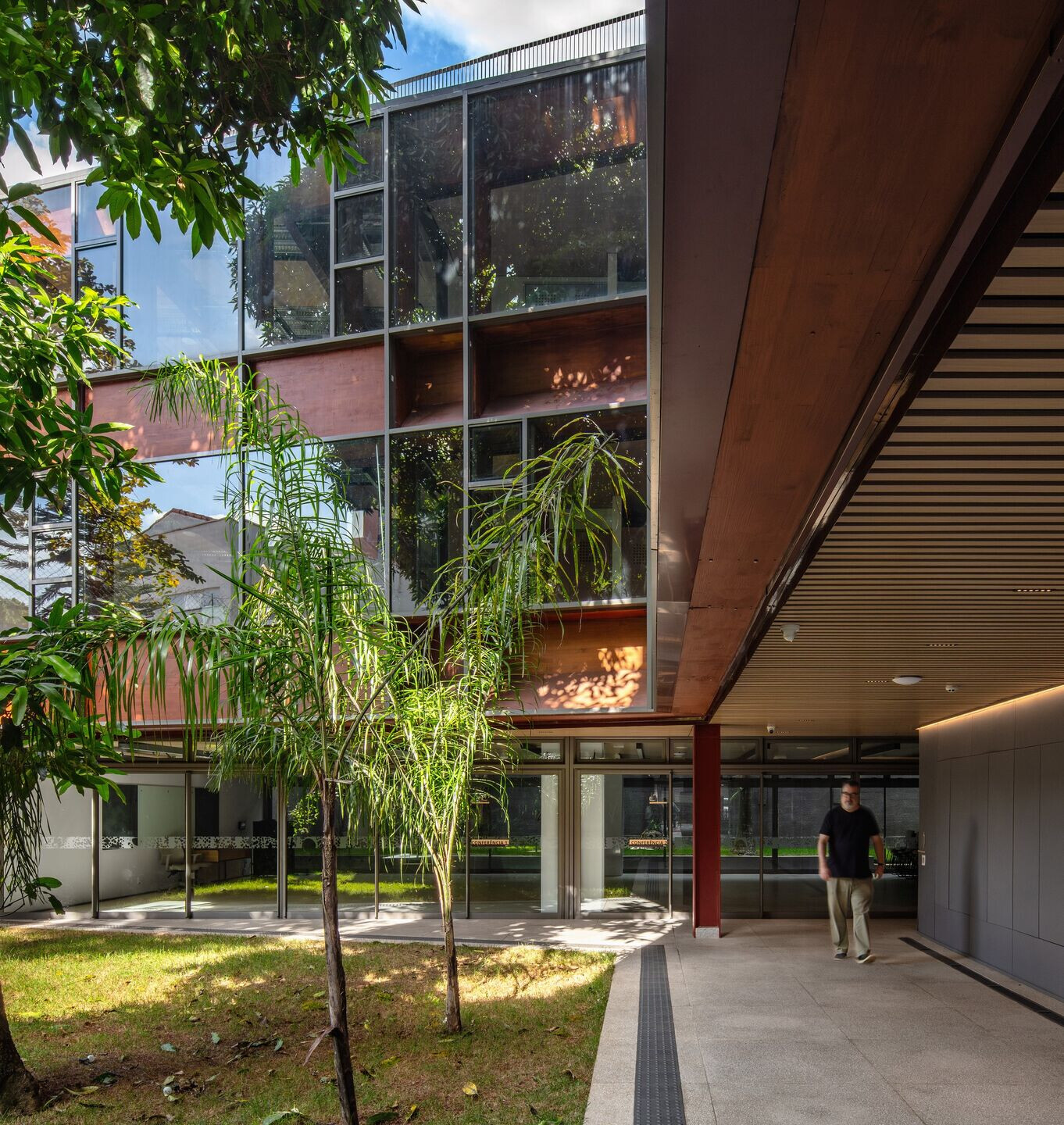
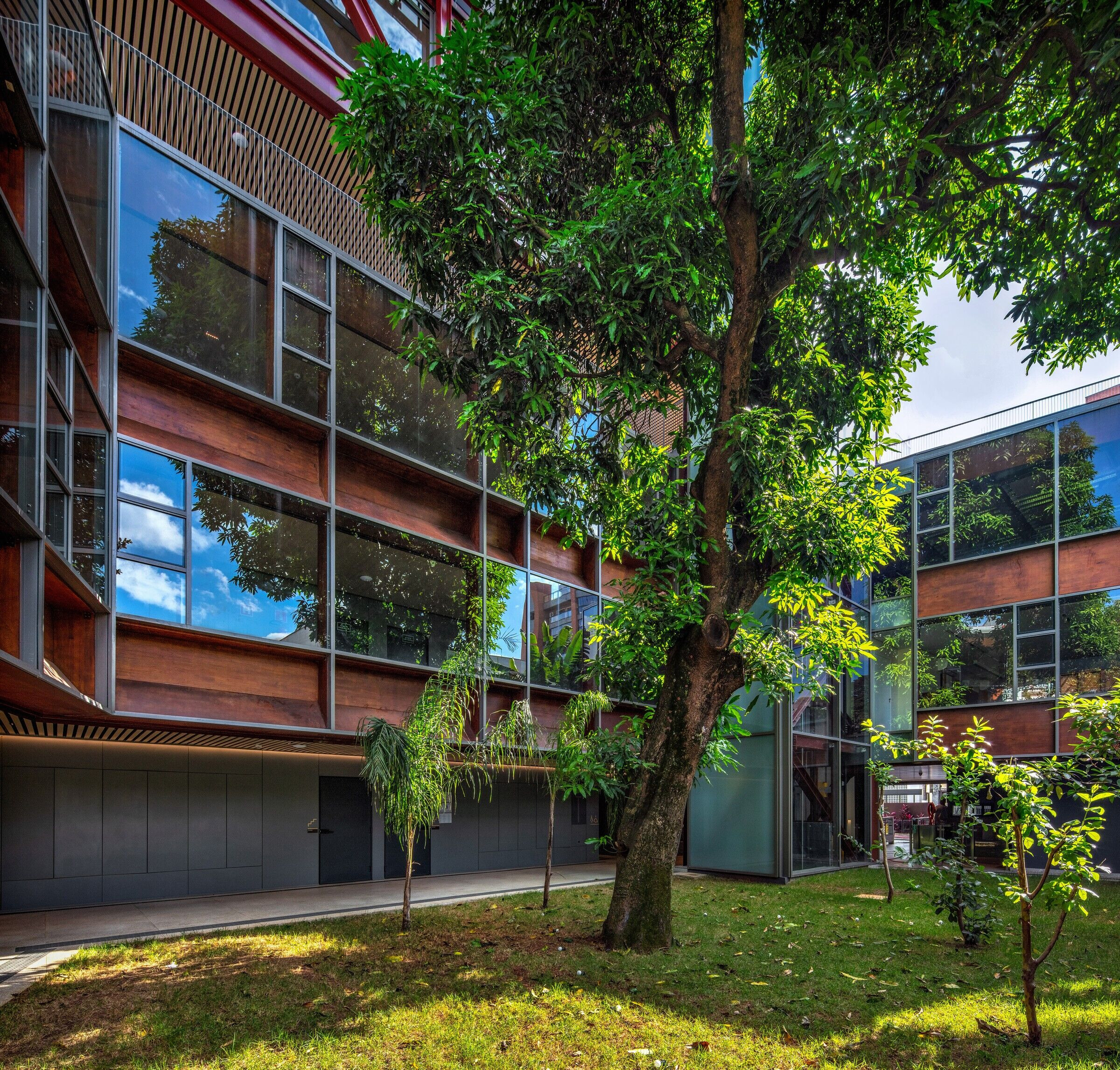
Thus, wood was used in two distinct ways. First, literally, through an engineered wood structure fixed to the slab system, serving as support for the joinery facing the internal courtyard and converting into fixed furniture for students inside the building. Second, symbolically, with the visual application of the organic patterns of wood seen on a microscopic scale on the metallic surfaces of the cladding and shading devices. "It's a reference to wood without using the material," highlights architect Mario Biselli, managing partner of Biselli Katchborian. The headquarters' program is distributed between the ground floor and two levels, each with six classrooms. The spaces intended for the institution's pedagogical activities were designed flexibly, allowing for reorganization according to needs and ensuring greater freedom of use for users. This flexibility also extends to the circulation between floors, structured to foster moments of meeting and socializing.

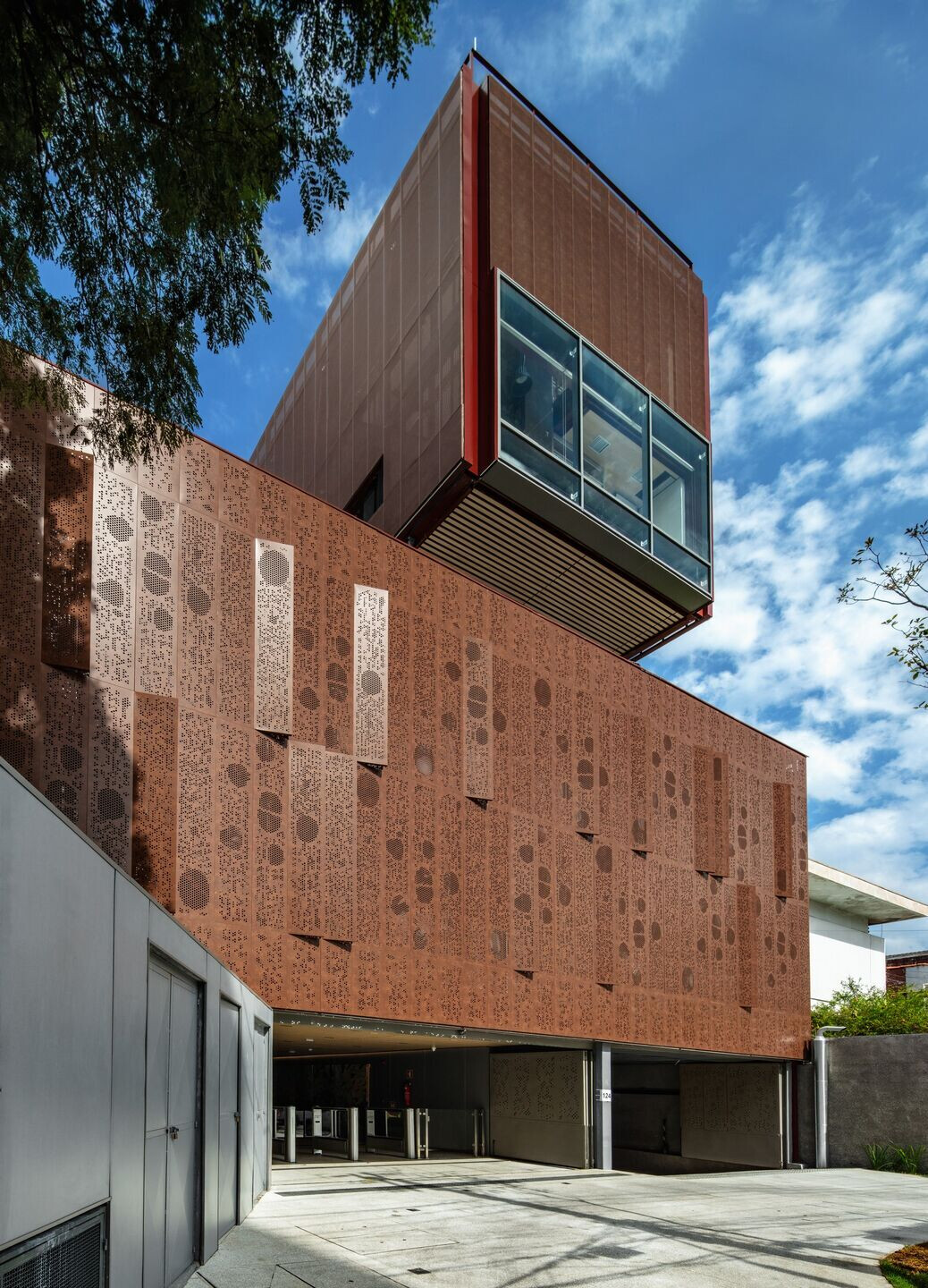
A rooftop terrace on the second floor was implemented for relaxation moments between students and teachers. Open, the space offers a privileged view of the surroundings and furniture that prioritizes outdoor comfort. "It was one of the coolest projects where we placed our outdoor furniture. The Patio line, with its semi-open aesthetic, light and flexible furniture, creates a very interesting scene with the architectural concept, interacting with the grids, flooring, and metal plates of the facade," reveals José Machado, partner at Novidário, the company responsible for the headquarters' furniture. To connect the floors externally, two glass-enclosed panoramic elevators were installed in the central courtyard, offering views of the mango tree and the surroundings of the headquarters. On the rooftop, a suspended block was implemented to house administrative uses, and the library was installed in the highest position of the building, like a lighthouse, as an allegory of the importance and commitment to the pursuit of knowledge.
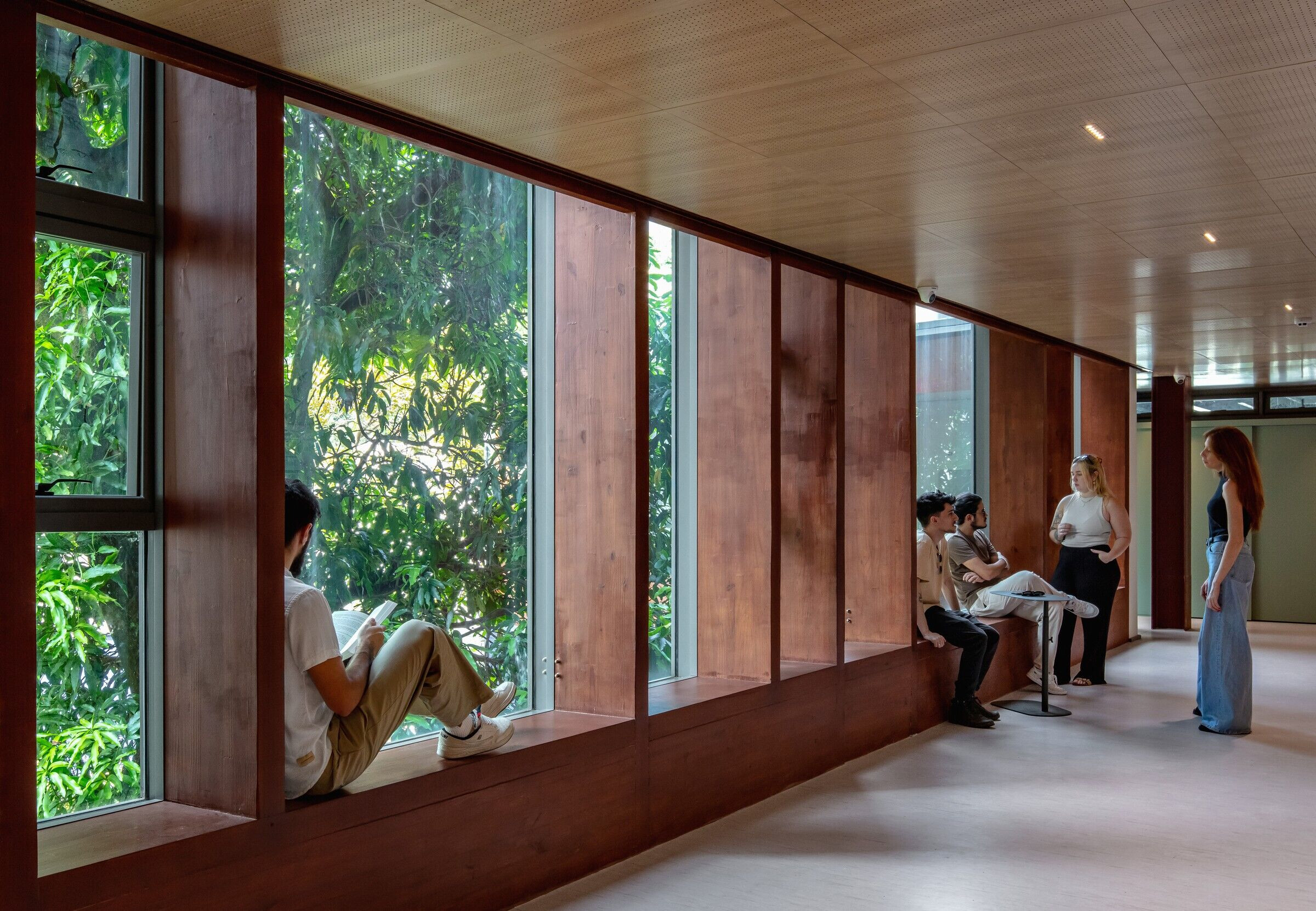
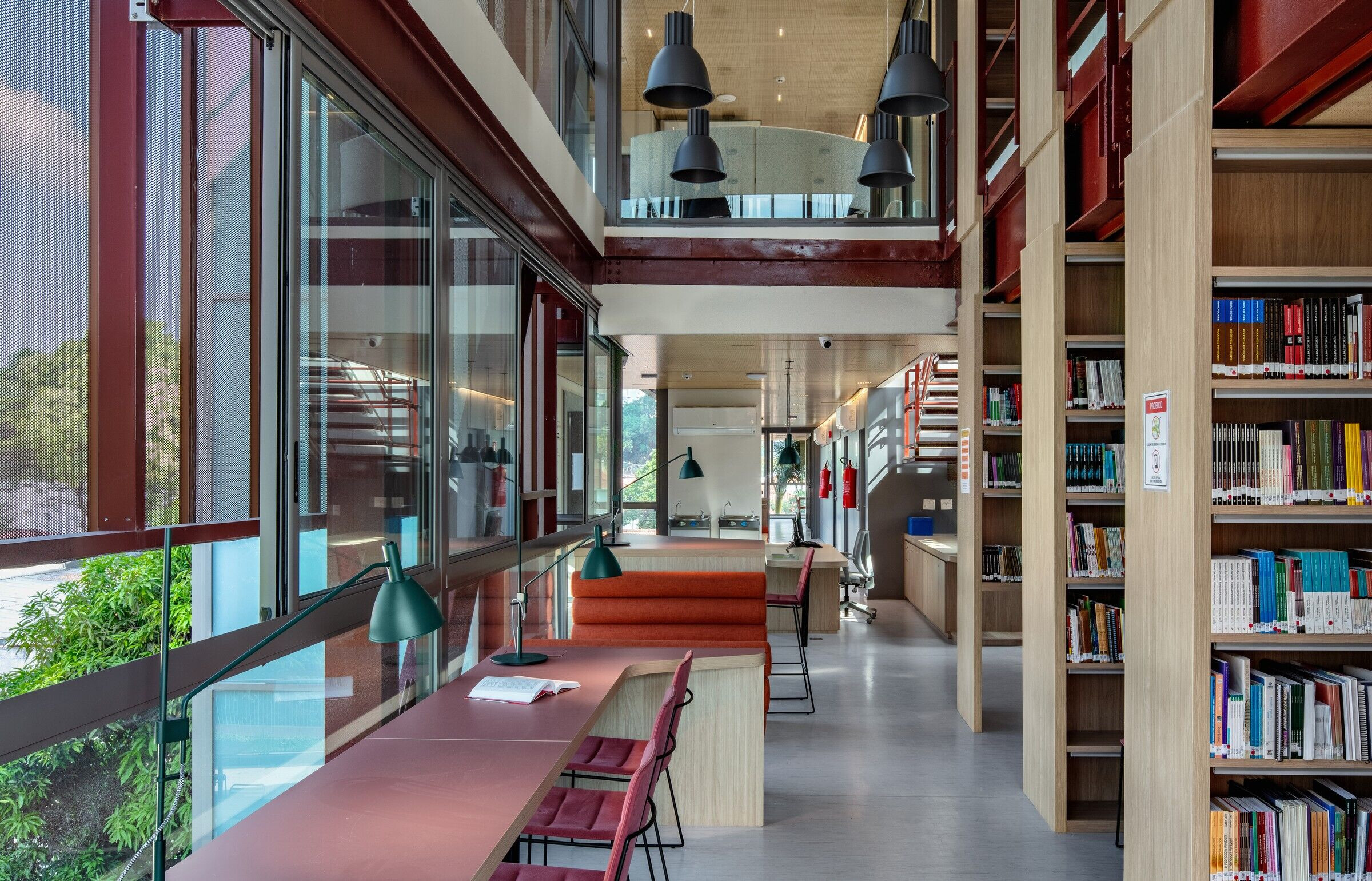
Team:
Authors: Mario Biselli and Artur Katchborian
Project team: Carla Gotardello (coordination), Andre Biselli Sauaia, Victor Piza, Maurício Addor, Hugo Rossini, Giuliano Chimentão
Management: ST Arquitetos Associados
Construction and Executive Projects (Concrete, Containments, Foundations, Installations): Engemon
Interiors: Pitá
Landscaping: Sérgio Lessa - SLH Arquitetos Associados
Furniture: Novidário
Structure: EDATEC
Budgets: Gabriel Biselli
Fire Protection System: Focus Consultoria
Legislation: Sanrlei Polini
BIM Model Management: SPBim
Photos: Nelson Kon and Guilherme Pucci
Complementary:
Metal façades: Sulmetais
Window frames: Cosbien
Engineered wood: Pisochic
Acoustics: Akkerman Alcoragi
Elevators: Basic
Waterproofing: PROASSP
Lighting: FOCO
Multimedia: SoundVision
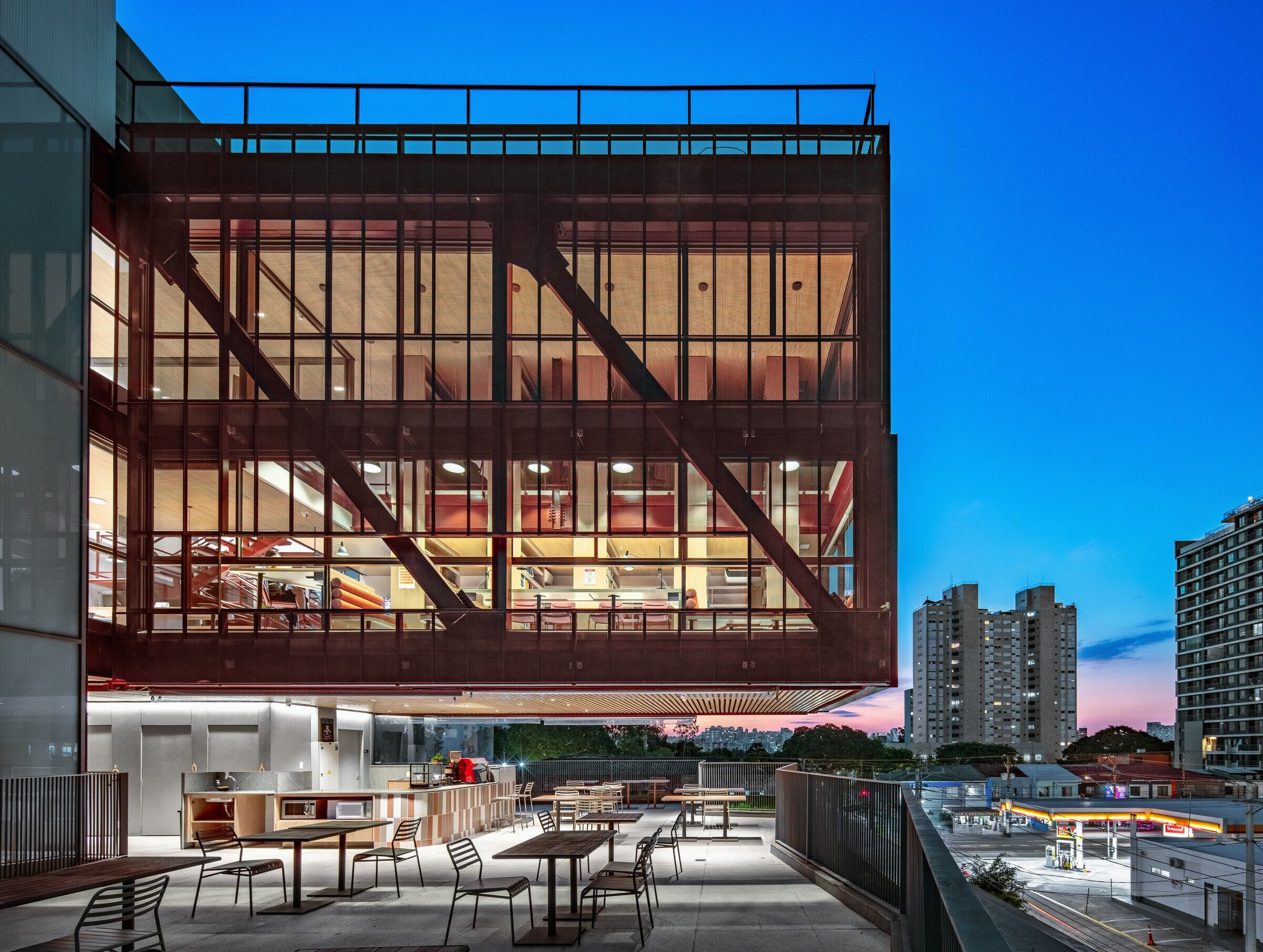
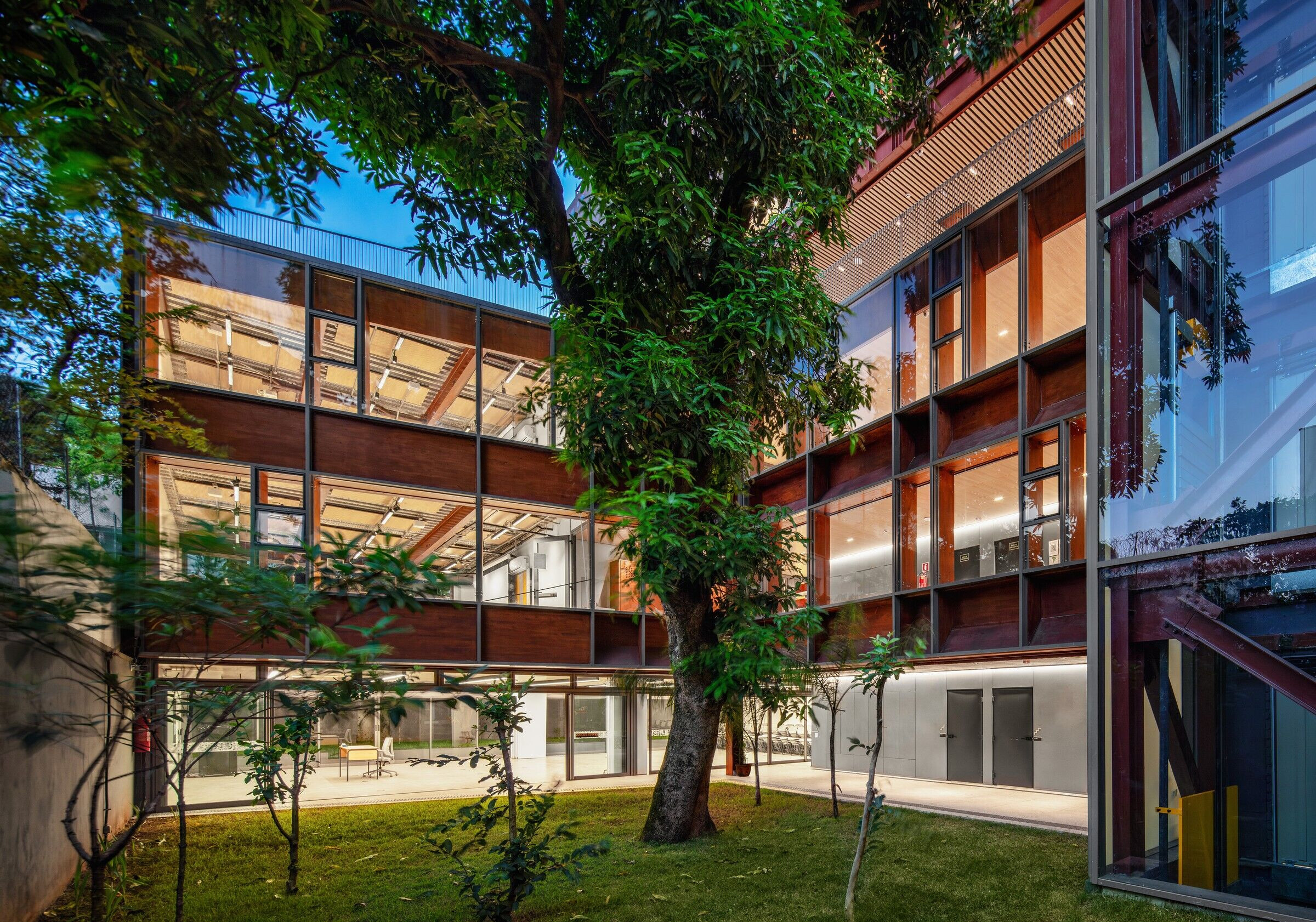
Material Used:
Suppliers:
- Fórmica (external coatings)
- Suvinil (painting)
- Tarkett (vinyl flooring)
- Artsy (porcelain floor and skirting boards)
- Castelatto (first floor and 3rd floor)
- OWA Nexacustic and Nexalux (ceilings)
- Permetal (garage ramp ceiling)
- Sulmetais (special perforation brises)
