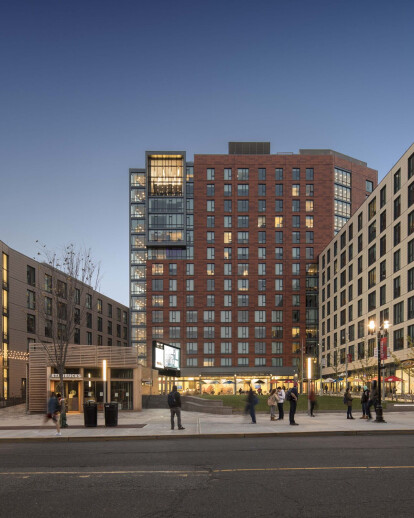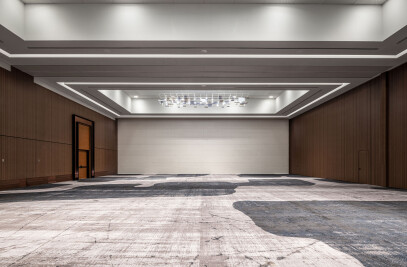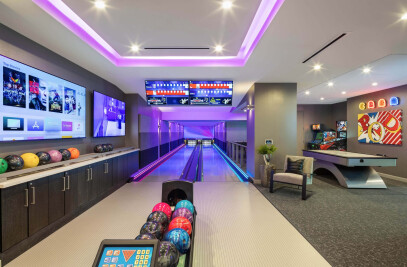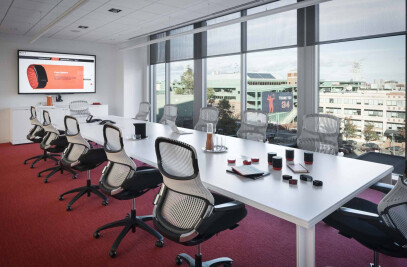Creating a new residential community while strengthening town-and-gown connections, The Sojourner Truth Apartments at The Yard at Rutgers University provides 442 student beds in 135 apartments in two-, three-, and four-person suite apartments with full kitchens and living rooms. Located just off campus adjacent to Voorhees Mall—the most historic part of the Rutgers University’s College Avenue Campus—The Yard is a result of a creative partnership between the University and the City’s non-profit development agency, New Brunswick Development Corporation (Devco). These student apartments are named for abolitionist and women’s rights activist Sojourner Truth, a former slave who was owned as a young girl by the family of Rutgers’ first president Jacob Hardenbergh.
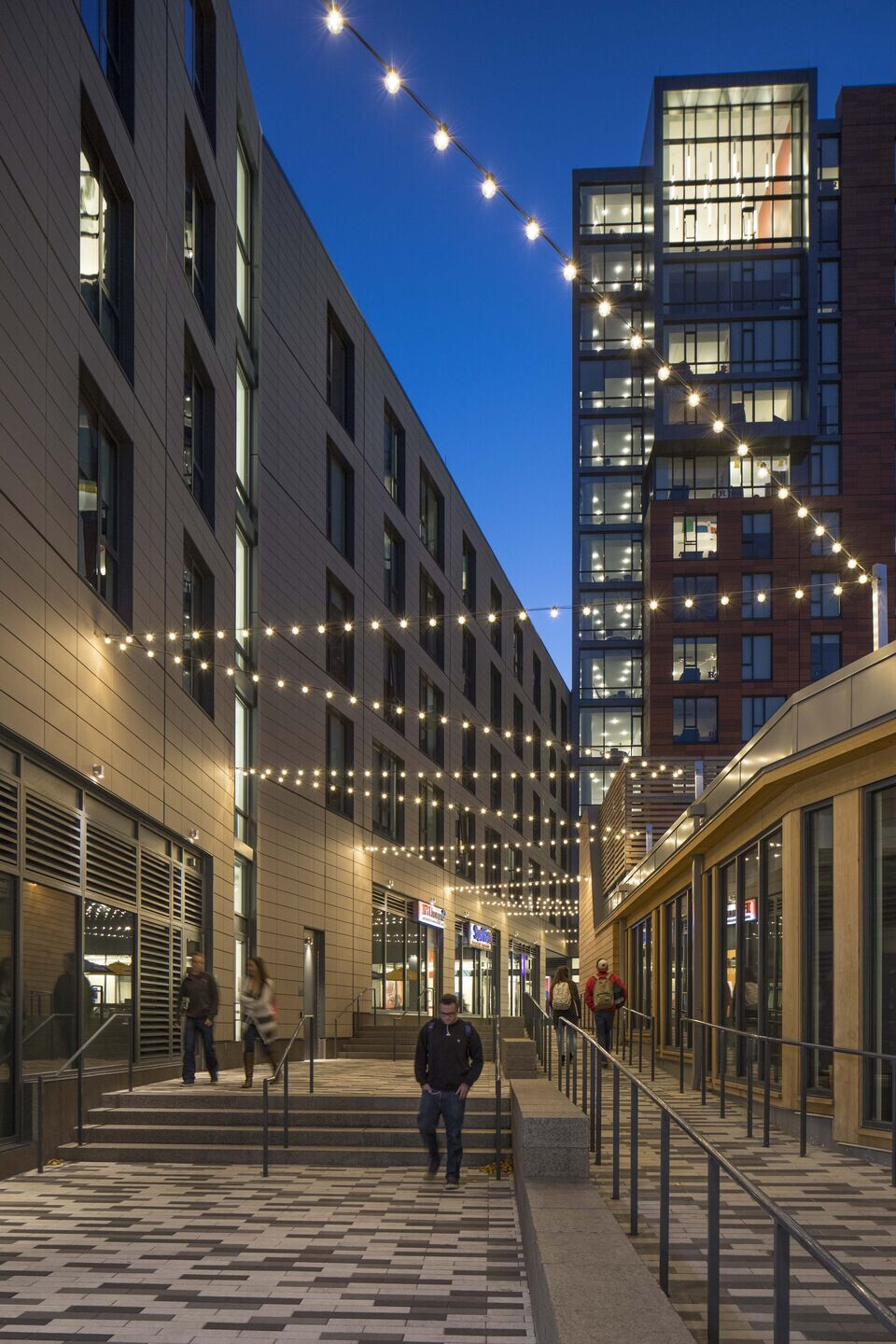
Consistent with Rutgers’ developmental goals for each student, the new 232,000-square-foot residential community provides apartment-style accommodations for continuing students as they prepare to transition to life post-college. Every aspect of the building’s location and program fosters individual independence, self-reliance, and self-awareness.
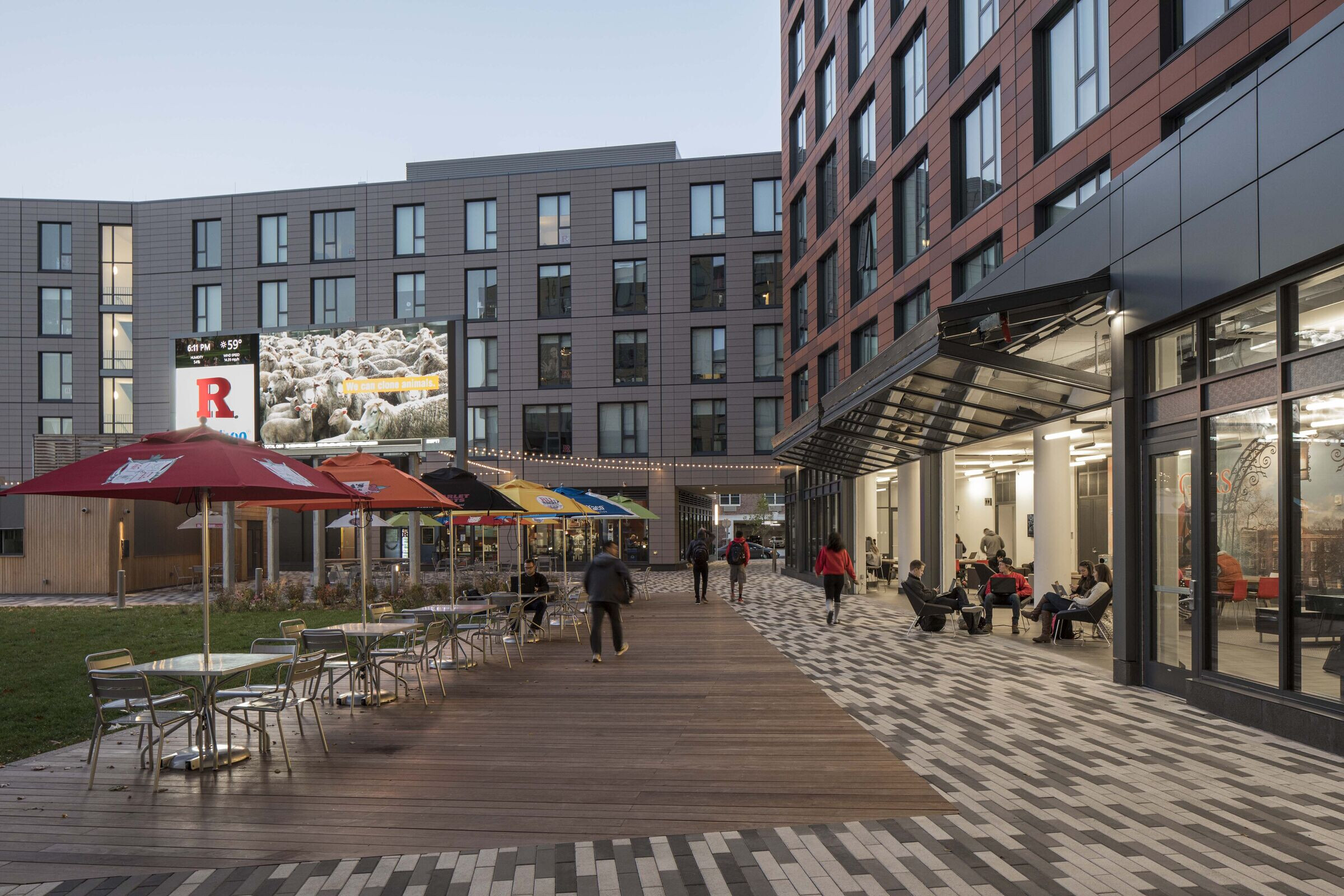
With this newly available land, Elkus Manfredi’s design team was able to rethink the campus core and reprogram an urban perimeter where the campus meets the City. Three new University buildings, the Sojourner Truth Apartments at the Yard (2016), the Honors College (2015) and Rutgers Academic Building (2016) — are the direct result of this planning effort and offer students state-of-the-art living, instructional, and support spaces designed to attract top talent to New Jersey’s premier public research university.
- Designed in a U-shape, the Sojourner Truth Apartments’ three connected wings surround a courtyard, called “The Yard,” open to College Avenue. Oriented to the street in a gesture of openness and welcome, the apartments are atop a mixed-use ground floor with 14,000 square feet of restaurant and retail space, a student Commons collaborative space, a 1,500-square-foot fitness facility, and several open common rooms and administrative offices.
- Design balances modern architectural forms and materials that evoke the history of the University. The “Girder Slab” high-rise has glass, metal, and terra cotta rainscreen cladding. Its three volumes form three edges of a courtyard, while the fourth side opens to the street. The center wing is 14 stories tall and offers dramatic views of New Brunswick and the historic Voorhees Mall on campus. The six-story south wing and eight-story north wing frame courtyard lawn, known as The Yard.
- The use of a prefabricated panelized wall system of terracotta improved construction time and maintained the desired aesthetic complementing adjacent historic buildings. With a design and construction duration of less than three years, this 232,000-square-foot project was on a fast track. A steel structure with precast concrete planks for the floors became the skeleton that would receive prefabricated terra cotta wall panels. These large wall panels spanned from floor-to-floor and column-to-column and arrived at the site with the windows and the framing for the interior wallboard preassembled, reducing the time required to make the building weather tight and shortening construction by six months.
- The terra cotta panels offer three advantages: durability, resulting in a low life-cycle cost; naturally fired earthen colors are visually compatible with the historic brick and brownstone buildings of the adjacent Old Queen’s and Voorhees Mall; their flat, machined profiles complement the contemporary rectilinear volumes of the building.
- The facade design also reflects campus sensibilities in the rich red brick–inspired patterning of its tower.
- Large airplane-hangar doors open to the lawn, giving anyone in the community access to the building’s comfortable Commons living room, regardless of affiliation.
- Sustainable design: The Sojourner Truth Apartments are certified LEED-NC Silver. The apartments have floor-to-ceiling windows to allow for maximum exposure to natural light. Within the units, operable windows provide natural ventilation and reduce the need for artificial heating/cooling use. The building is energy- and water-efficient with a LEED total energy use savings of 33.5% and a LEED total energy cost savings of 24.9%. The project also meets New Jersey’s “Pay for Performance (P4P)” energy program standards, which identified a cost savings of 19.9%. From a water-efficiency perspective, the building achieves a 40% water use reduction over the base line of a code compliant building due to very efficient showerheads installed in the units, water efficient toilets, and user-sensor faucets. Lighting in the building uses efficient LED and compact florescent fixtures.
- Total project: 232,000 square feet
- 442 student beds in 135 apartments
- 13 residential floors
- Center wing: 14 stories
- South Wing: Six (6) stories
- North Wing: Eight (8) stories
- The Yard (courtyard): 25,000 square feet
- 14,000 square feet of restaurant and retail space
- 1,500-square-foot fitness facility
- 5% LEED total energy use savings
- 9% LEED total energy cost savings
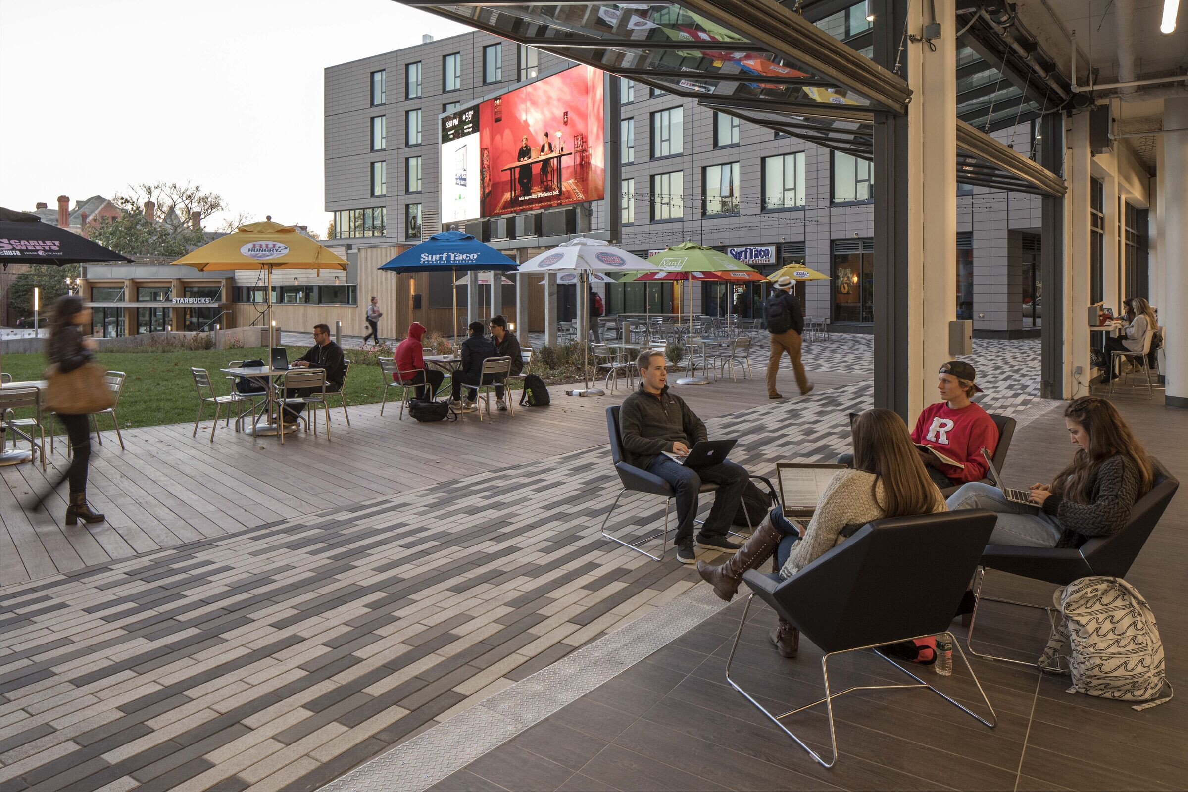

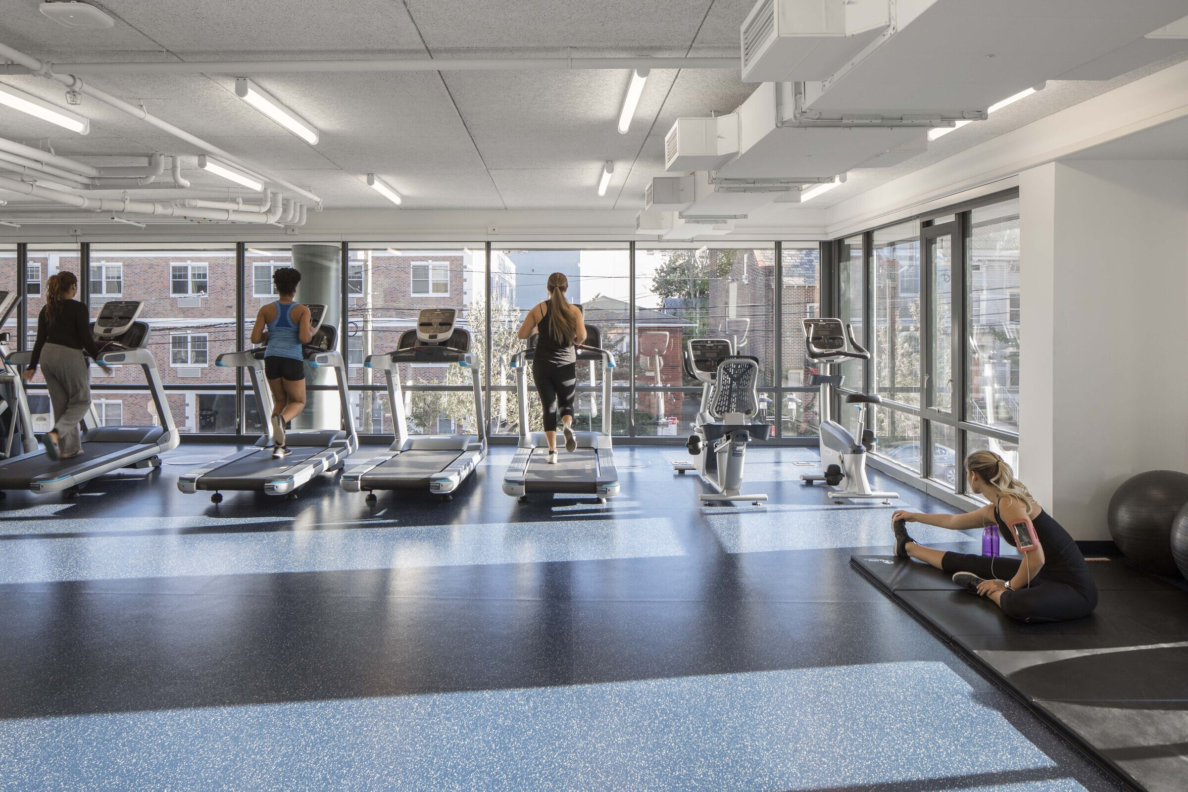
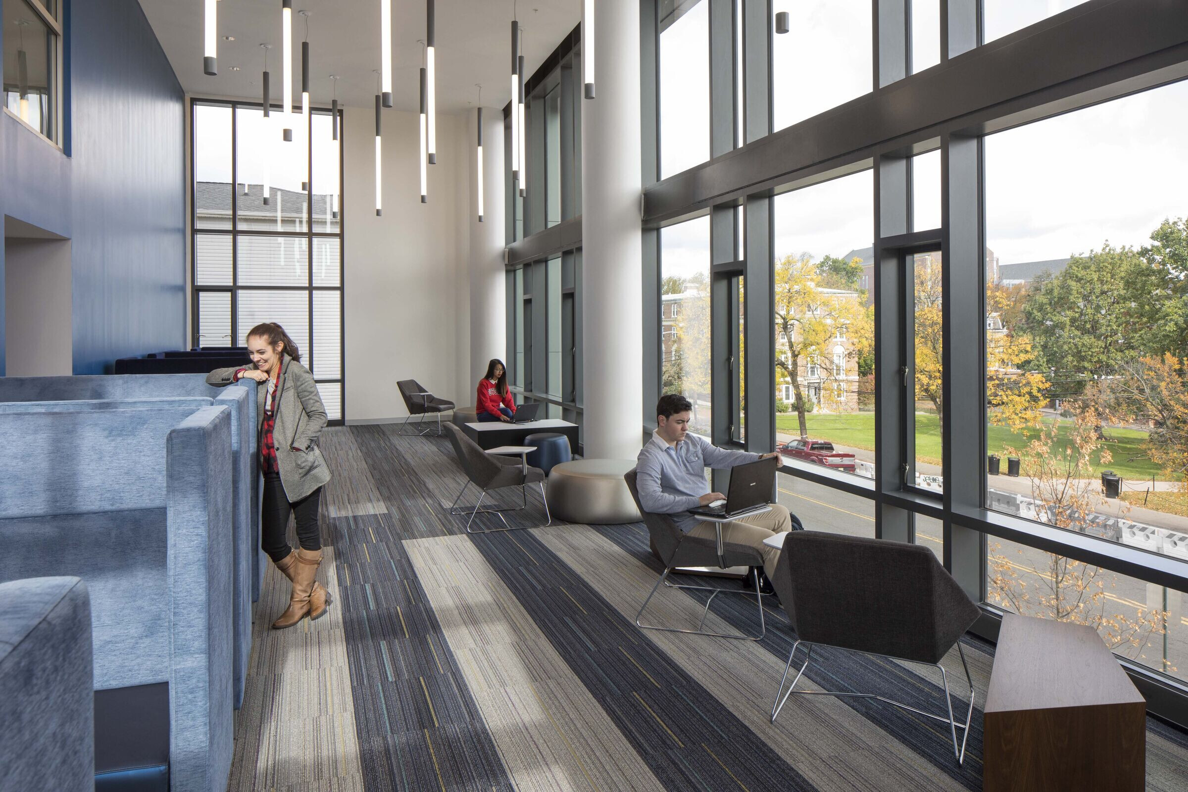
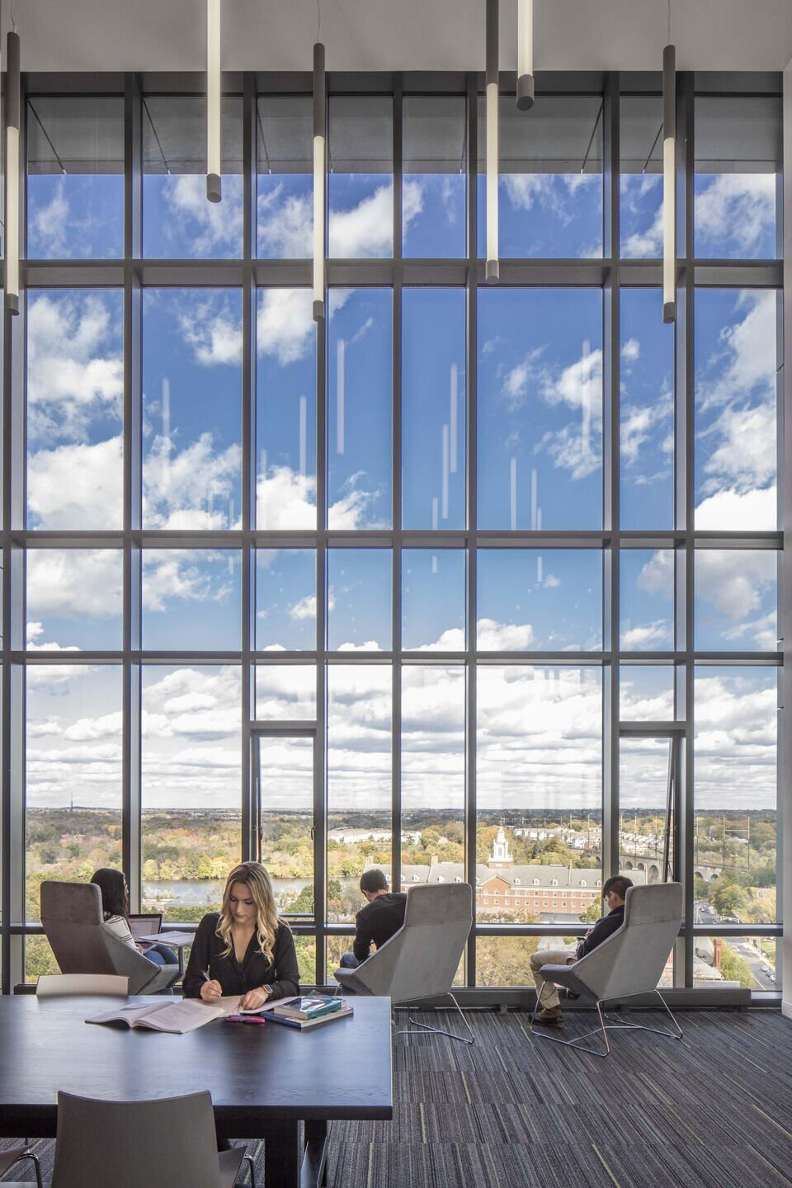
Material Used :
1. Windows – Architectural Window Inc.
2. Exterior Wall-Island International - Prefab panels of Terra Cotta, glass, metal panel
3. Doors
Exterior: Kawneer.
Interior: Mohawk Door Special: Wilson Overhead Doors
4. Interior wall systems - products used: Modernfold
5. Flooring – Porcelain Tile - Tabula Cipresso, Luxury Vinyl Tile - Floorfolio - Timber Line
Carpet Tiles - Mannington Recourse II
6. Ceiling - Acoustical Tile by Armstrong 2x2 lay-in
7. Toilet Accessories - Bobrick
8. Paint - Sherwin Williams and Tnemec
9. Elevators - Otis Elevators
