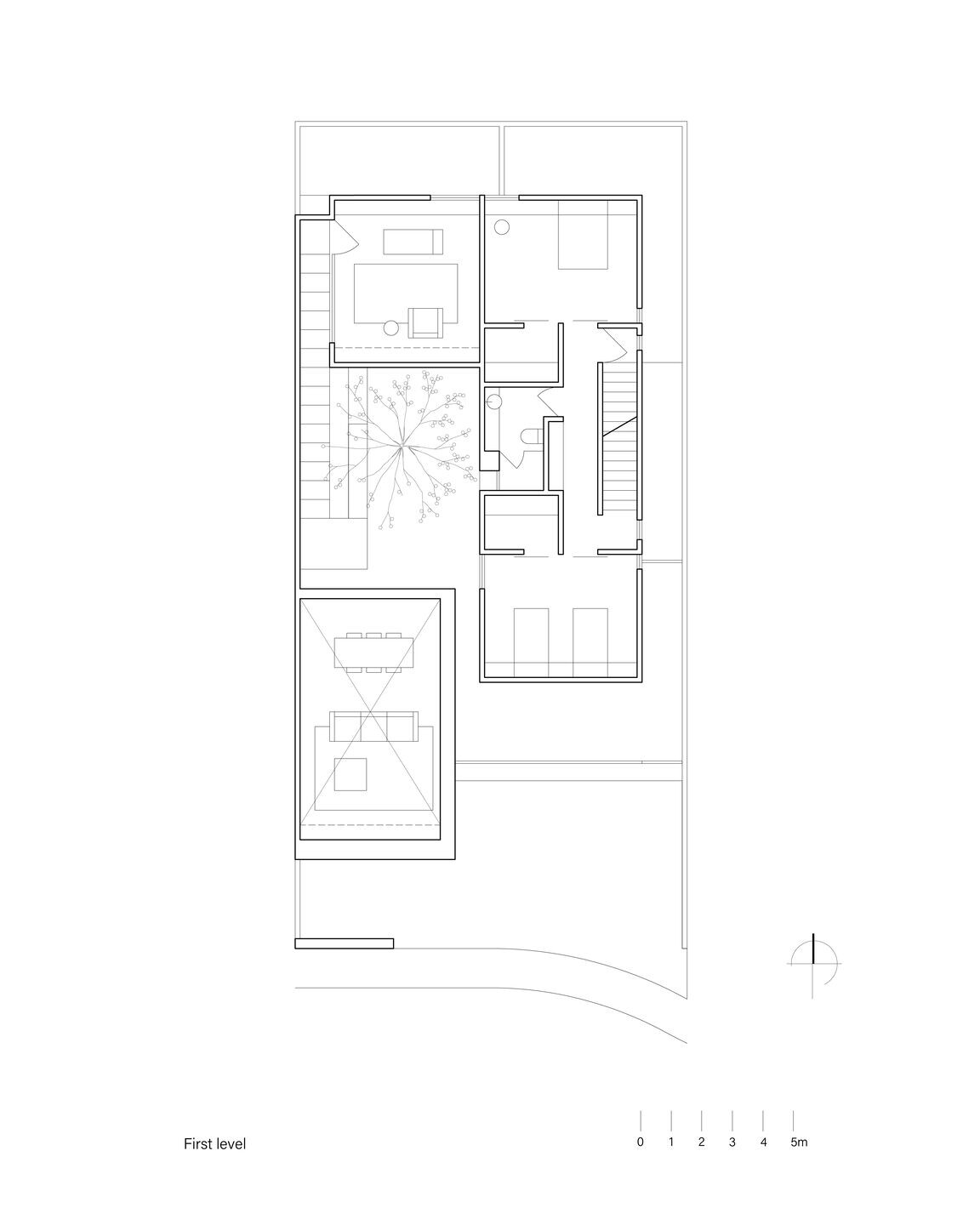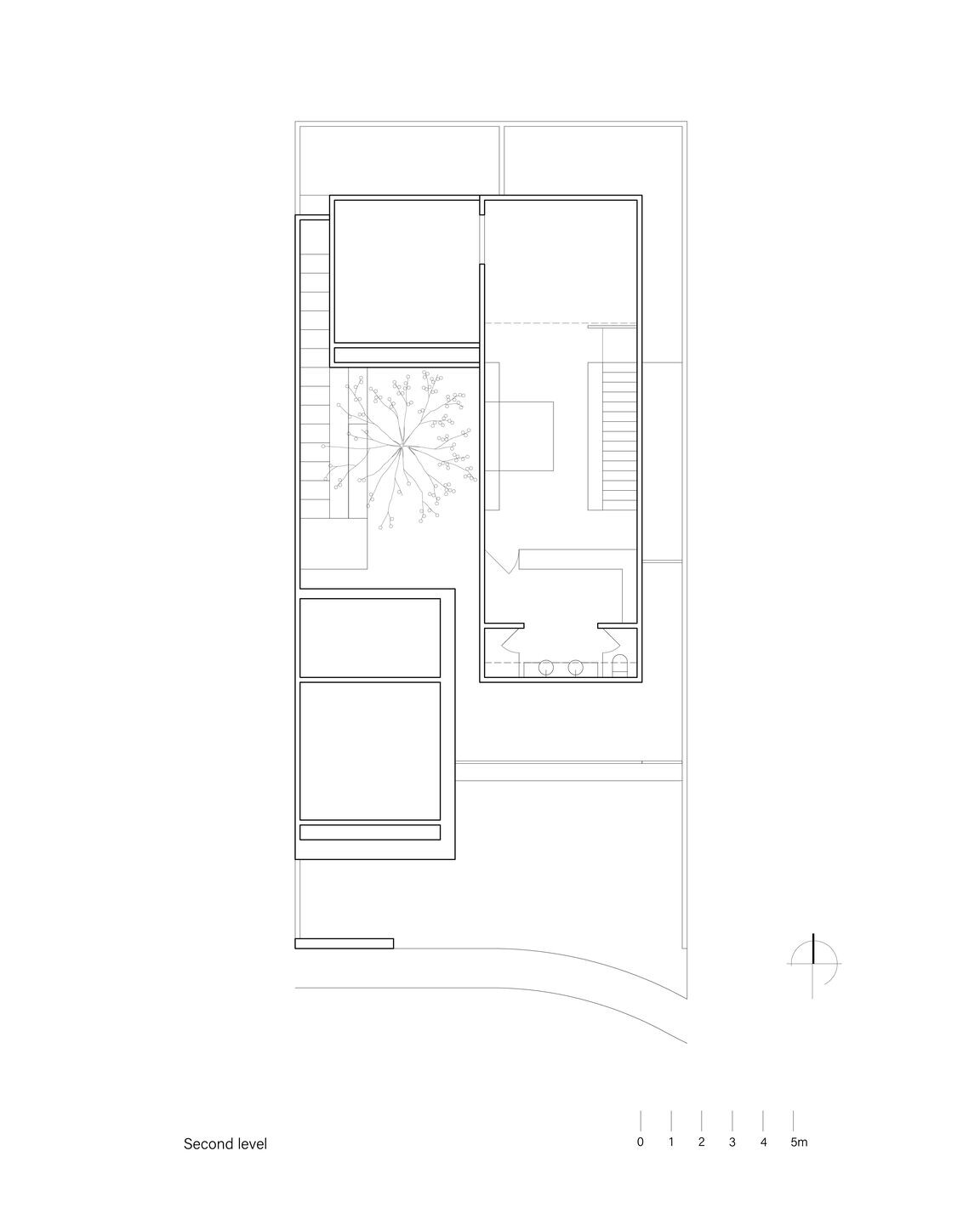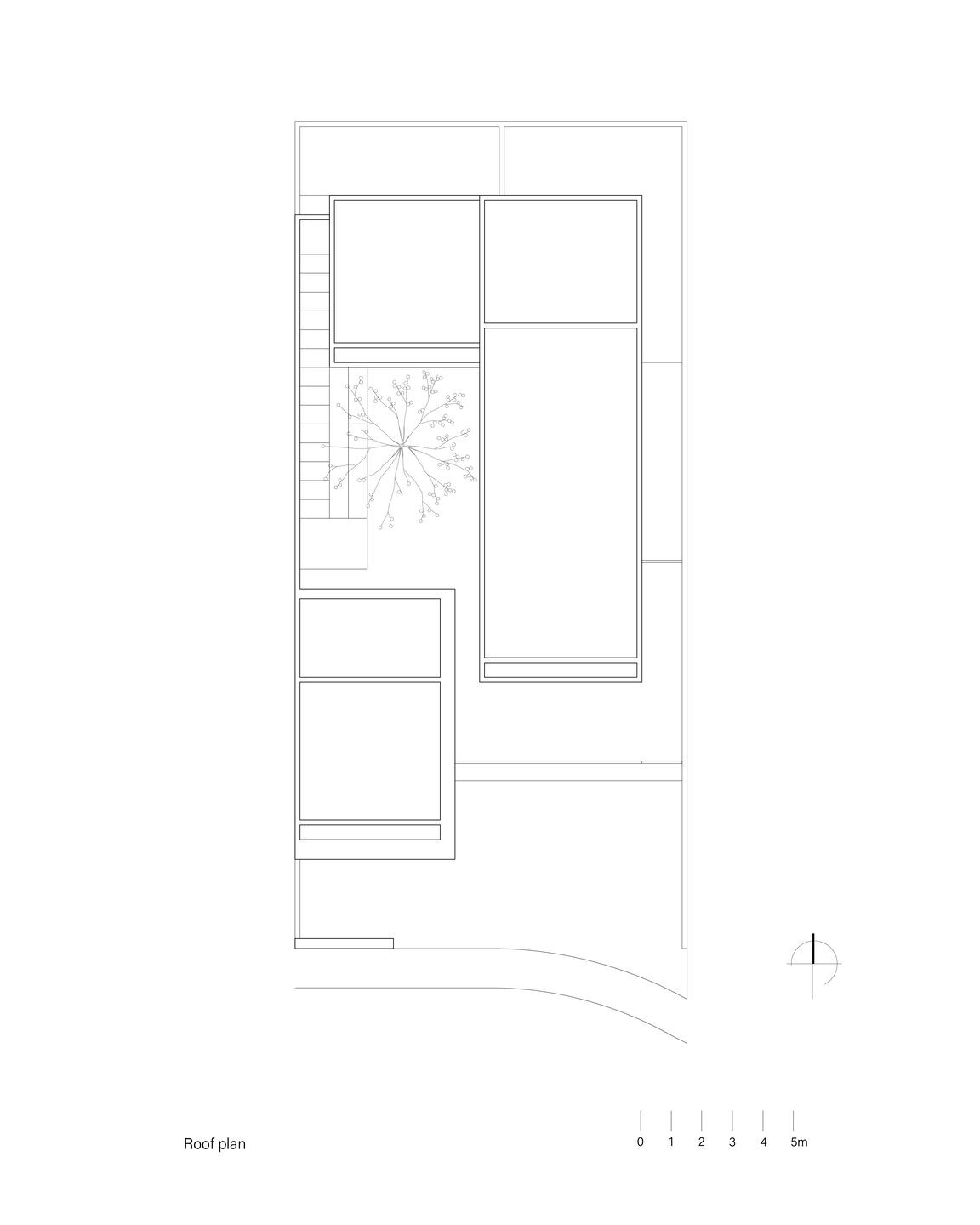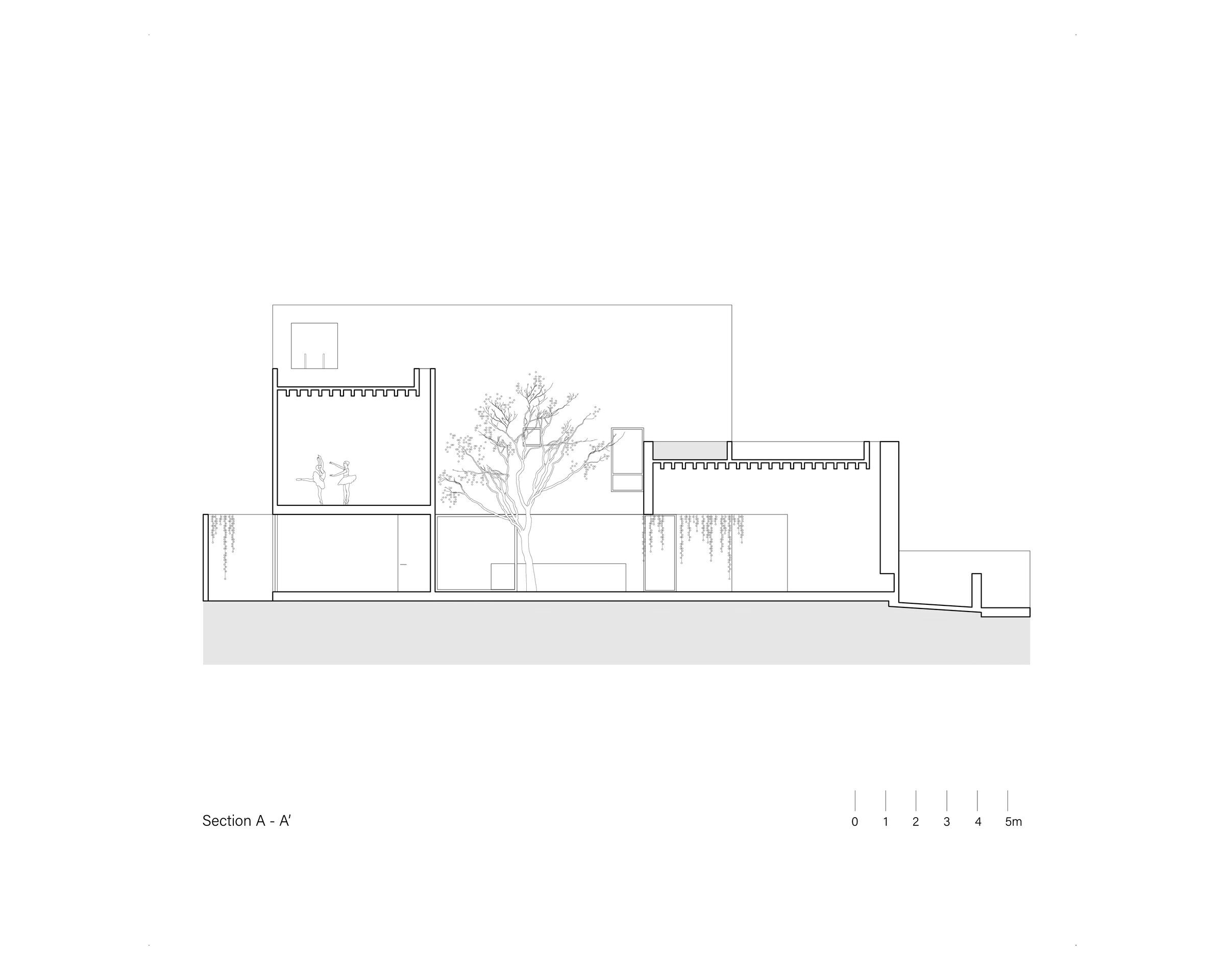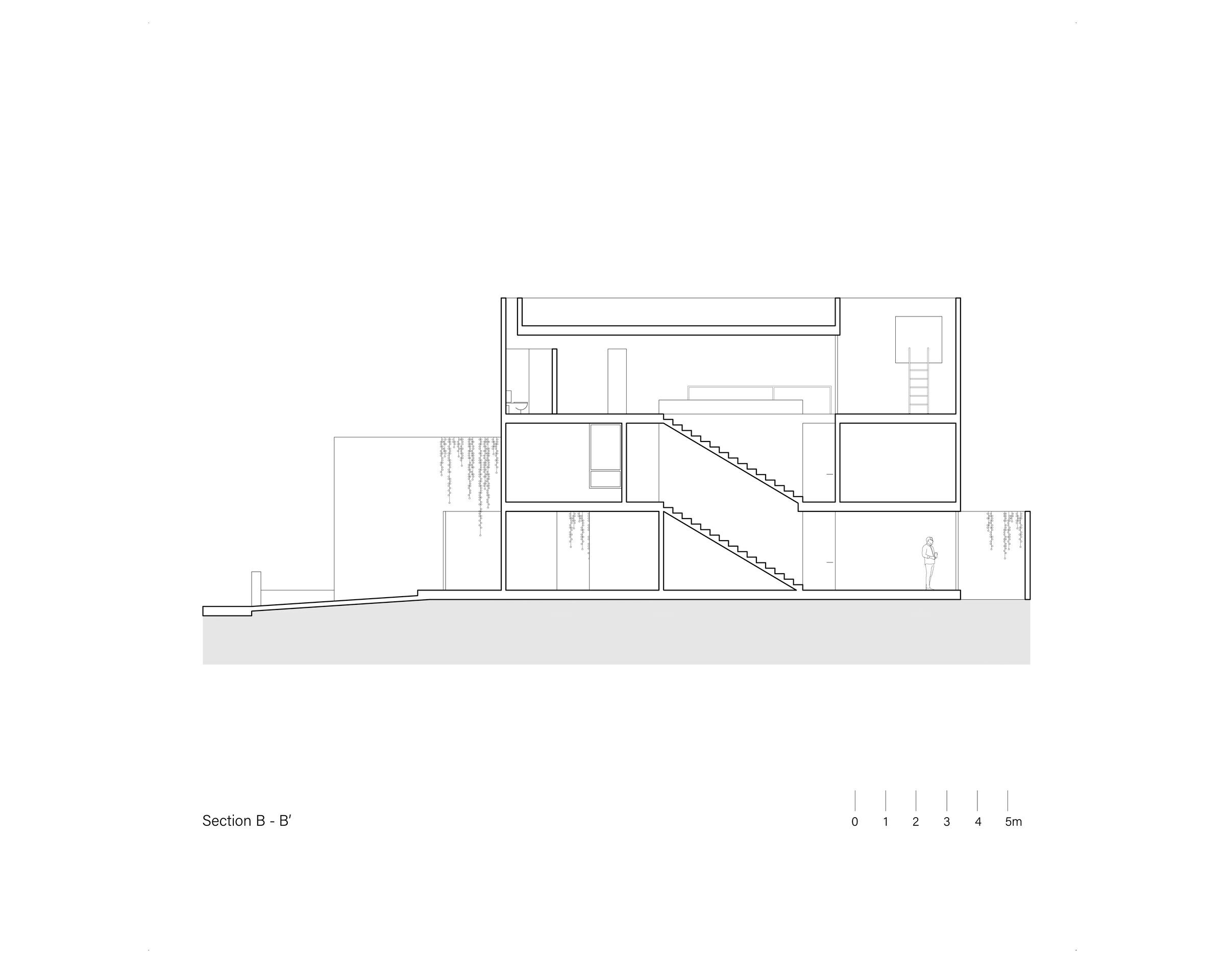Sabino is a residence that redefines its spatial boundaries on a narrow plot by maximizing its views. While it appears as a solid facade composed of three hermetic volumes from the outside, inside, this concept undergoes a complete transformation. The house visually expands, optimizing the plot area and offering a sense of unexpected spaciousness.
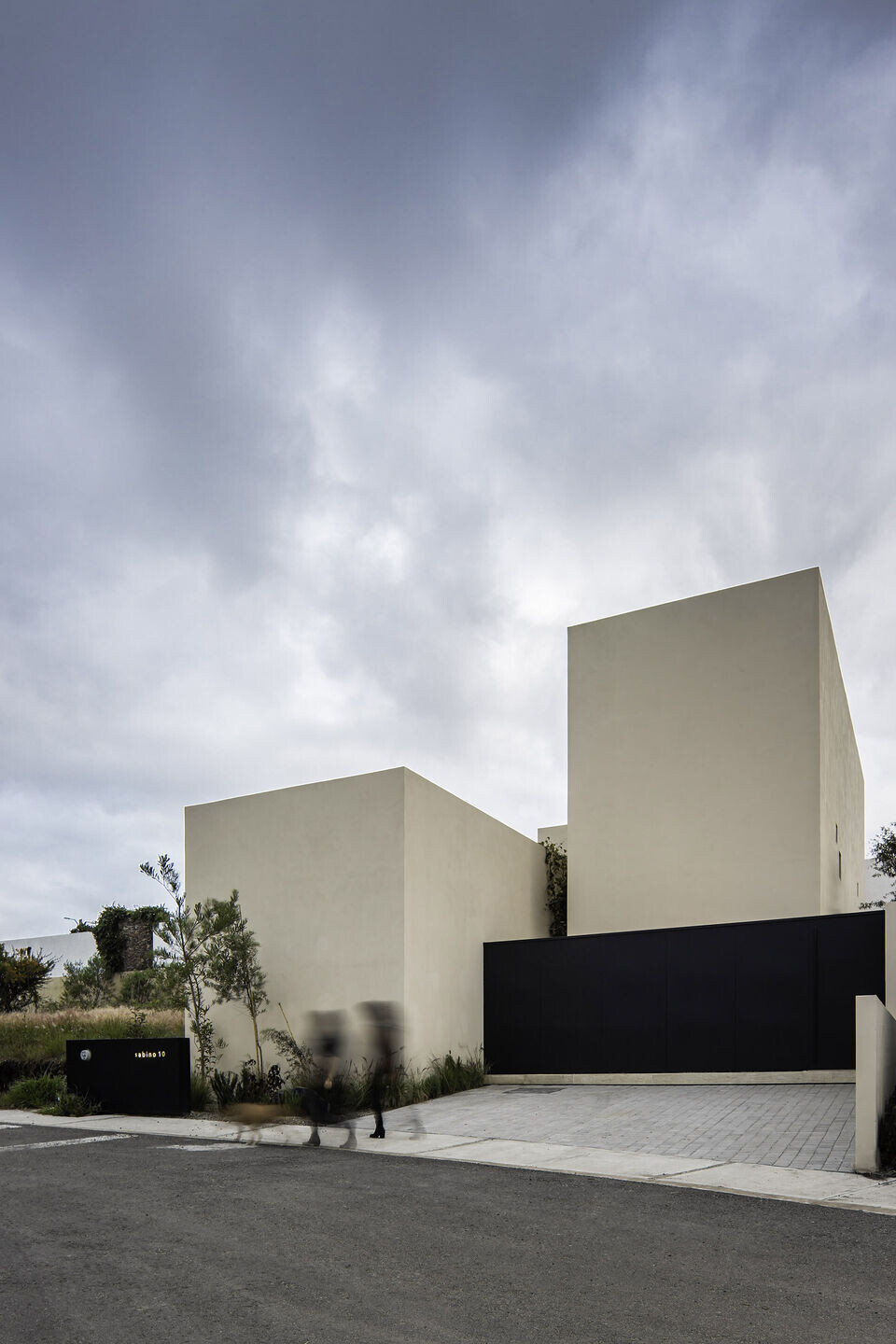
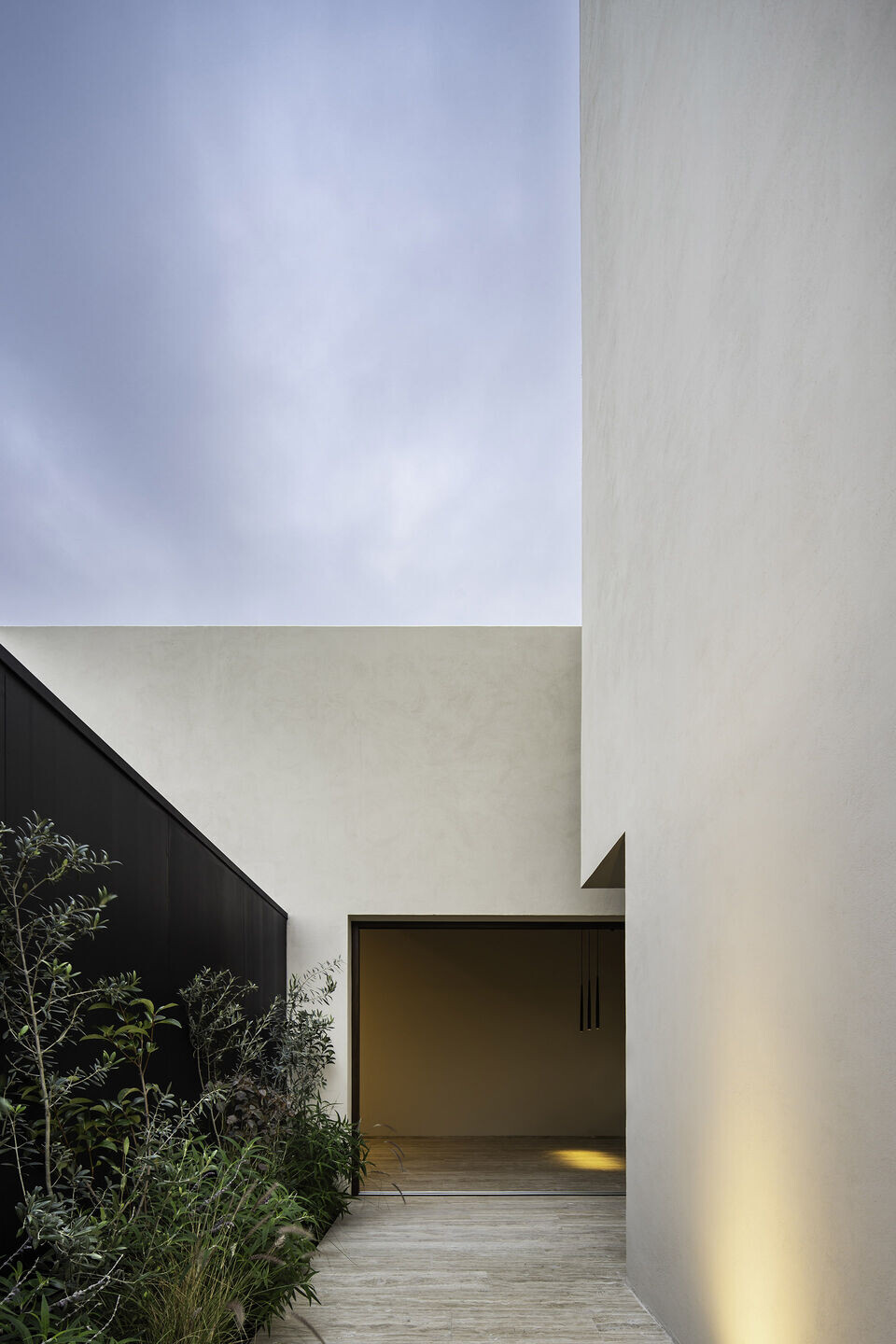
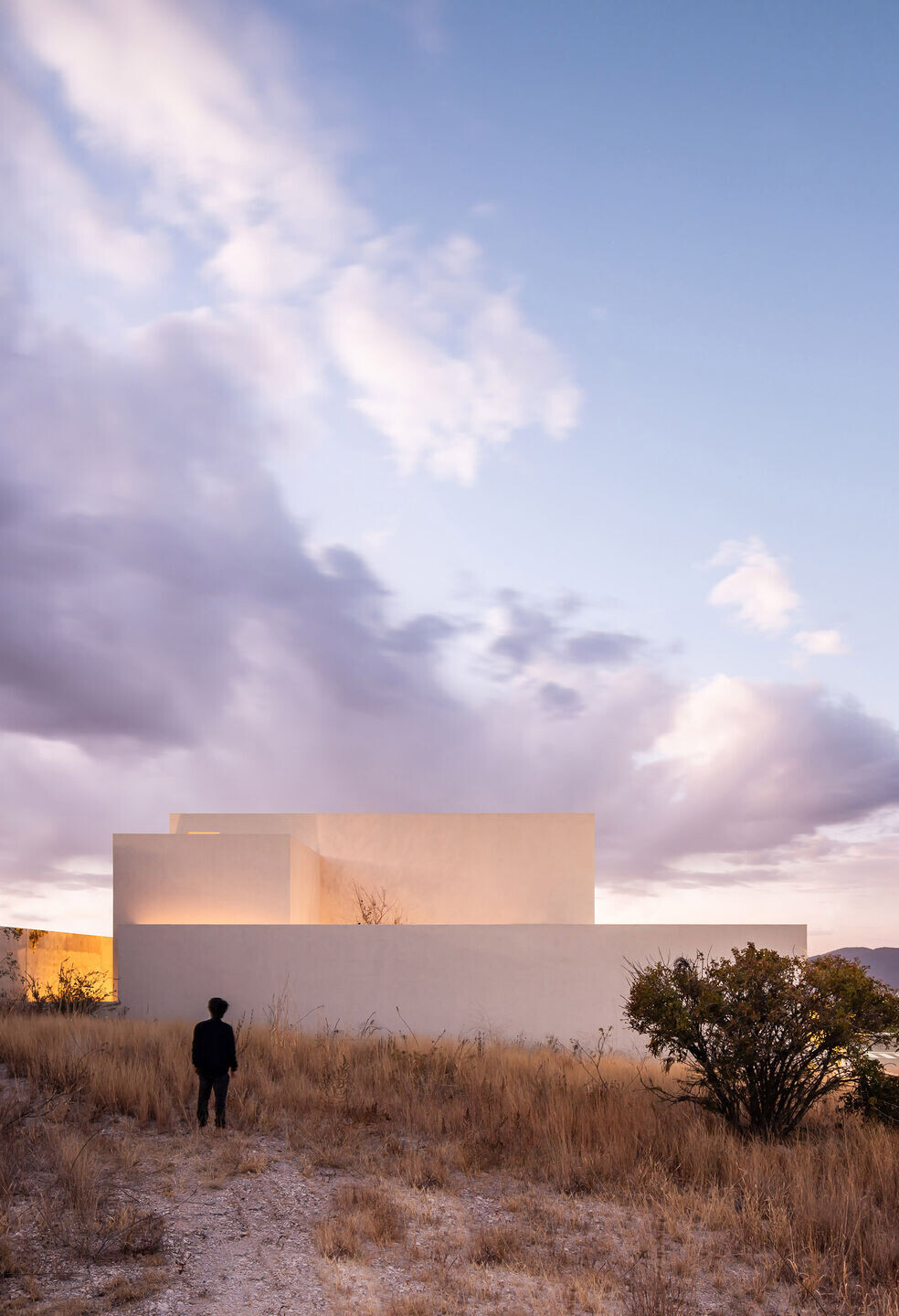
The spaces are organized into three independent volumes that encourage outdoor activities, inviting inhabitants to enjoy the temperate climate of the area. The house opens up towards the central patio, evoking the traditional residential architecture of Querétaro.
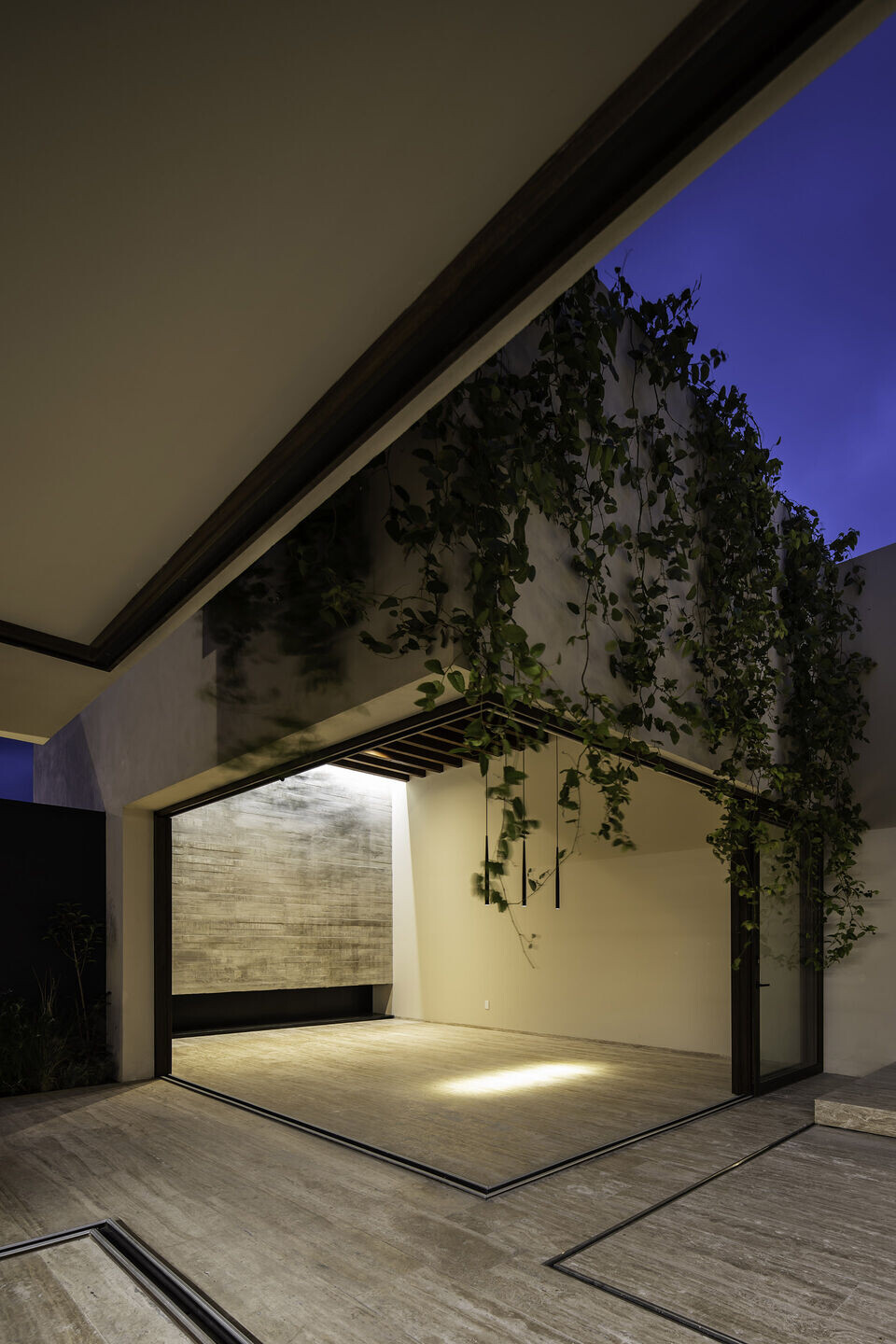
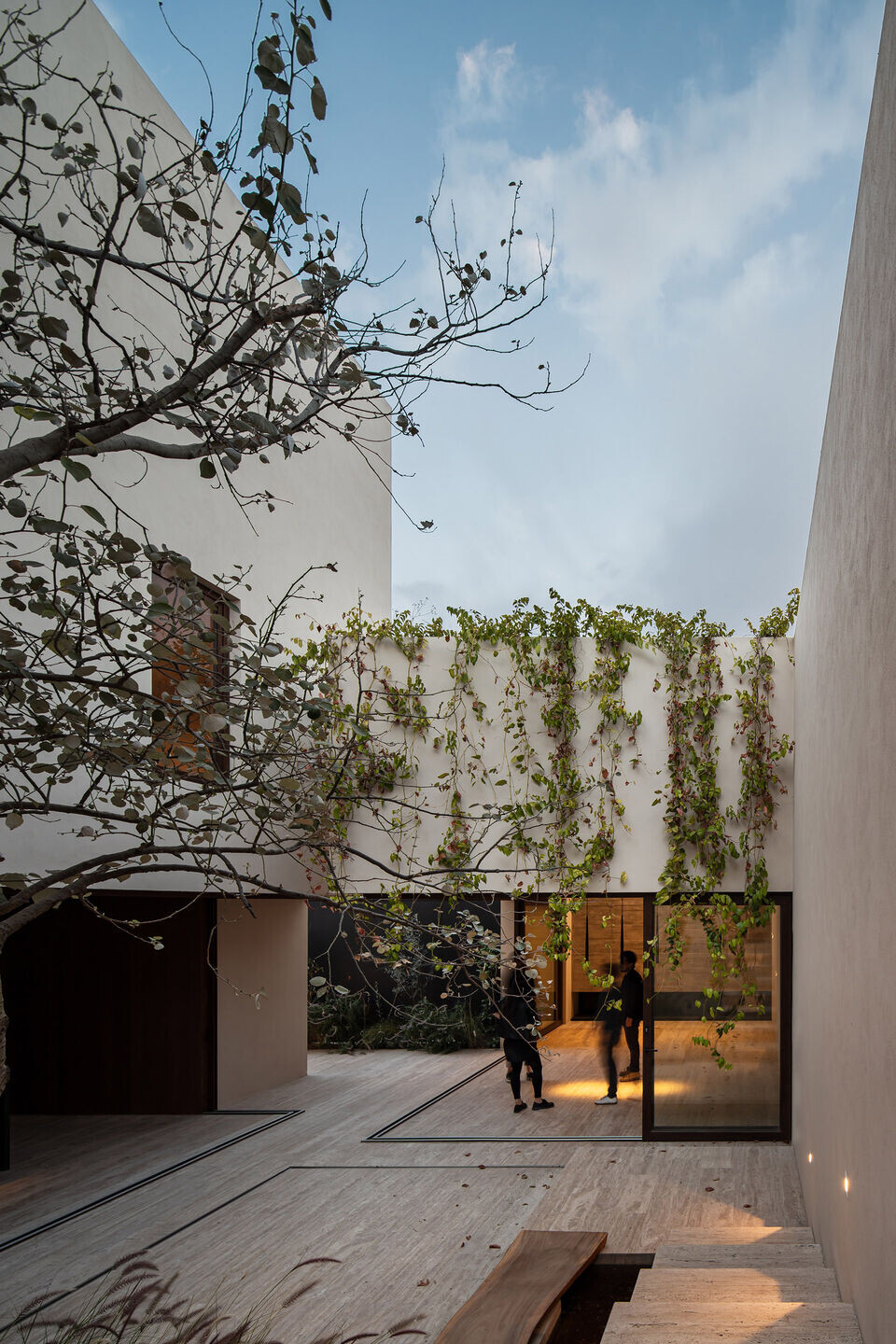
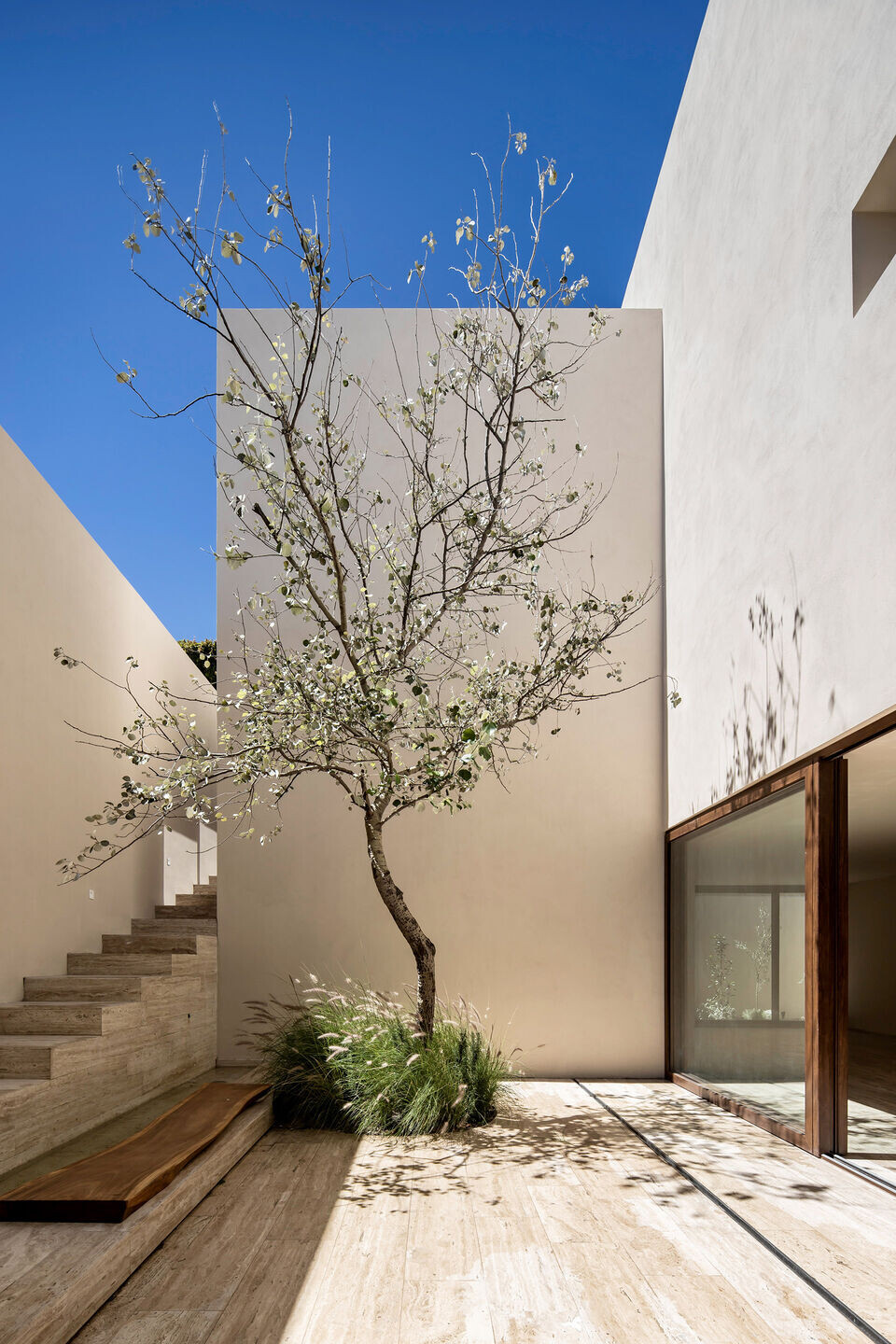
The floor plan follows an "L" shape layout, encompassing essential areas such as the living room, dining room, kitchen, bedrooms, and services. It also includes a studio with independent access via sculptural stairs in the patio. Additionally, a double-height volume with no specific program adds to the design. The arrangement of the volumes forms the central patio, creating a sense of visual openness throughout the residence.
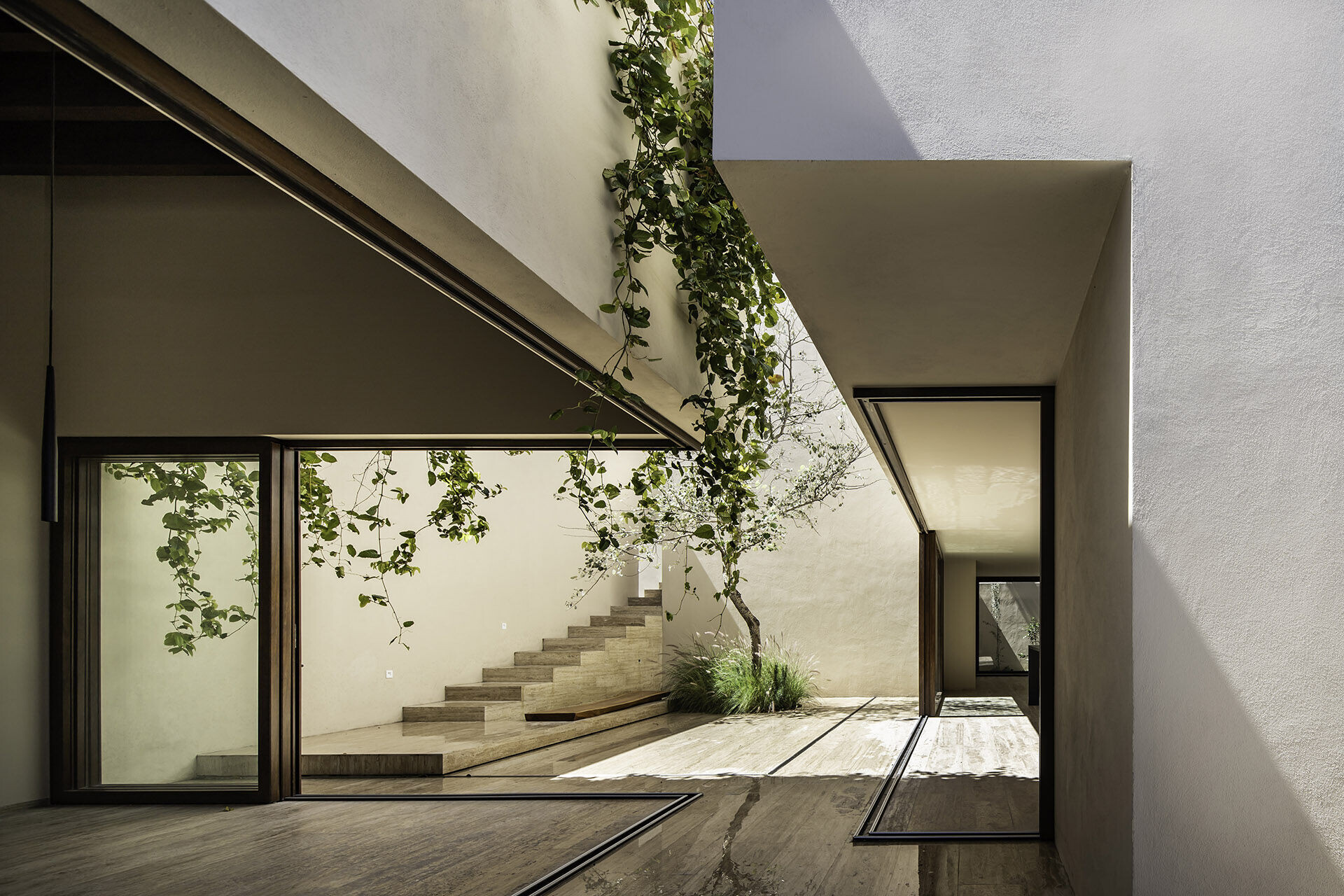
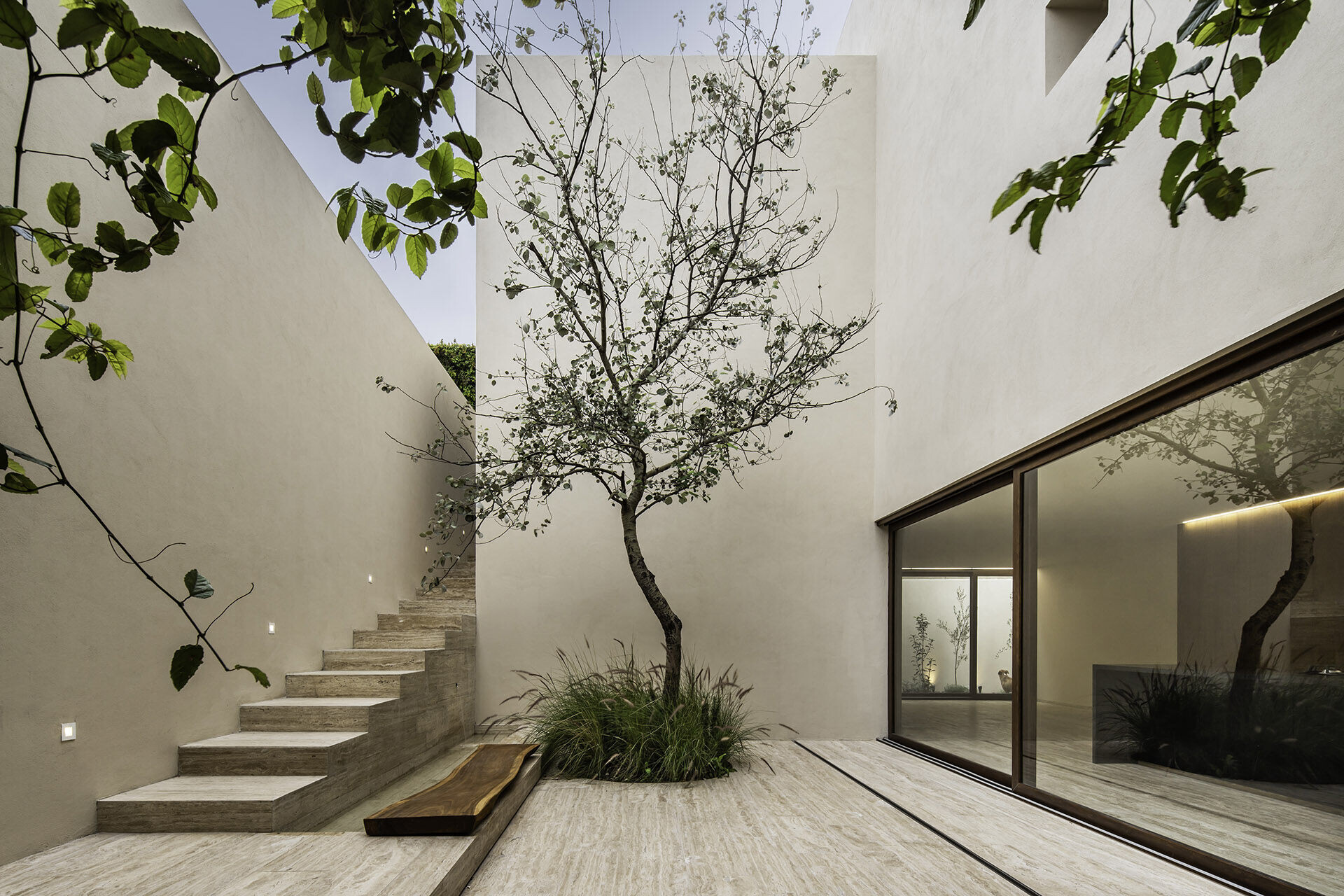

To maintain seamless walls, storage spaces and bathrooms are contained behind walnut wainscoting. Towards the patio, the volumes are perceived as monolithic masses in cantilever, resting on sliding panels within the walls, extending the view and enhancing the connection with the outdoors. The kitchen-dining area serves as the contemporary centerpiece of the house, fostering gatherings and family activities.



The indoor-outdoor experience is enriched by a thoughtful selection of materials, where concrete, wood, and marble harmonize to create a cohesive aesthetic. Even the flooring maintains continuity, while the silver poplar in the central patio adds a touch of natural warmth.
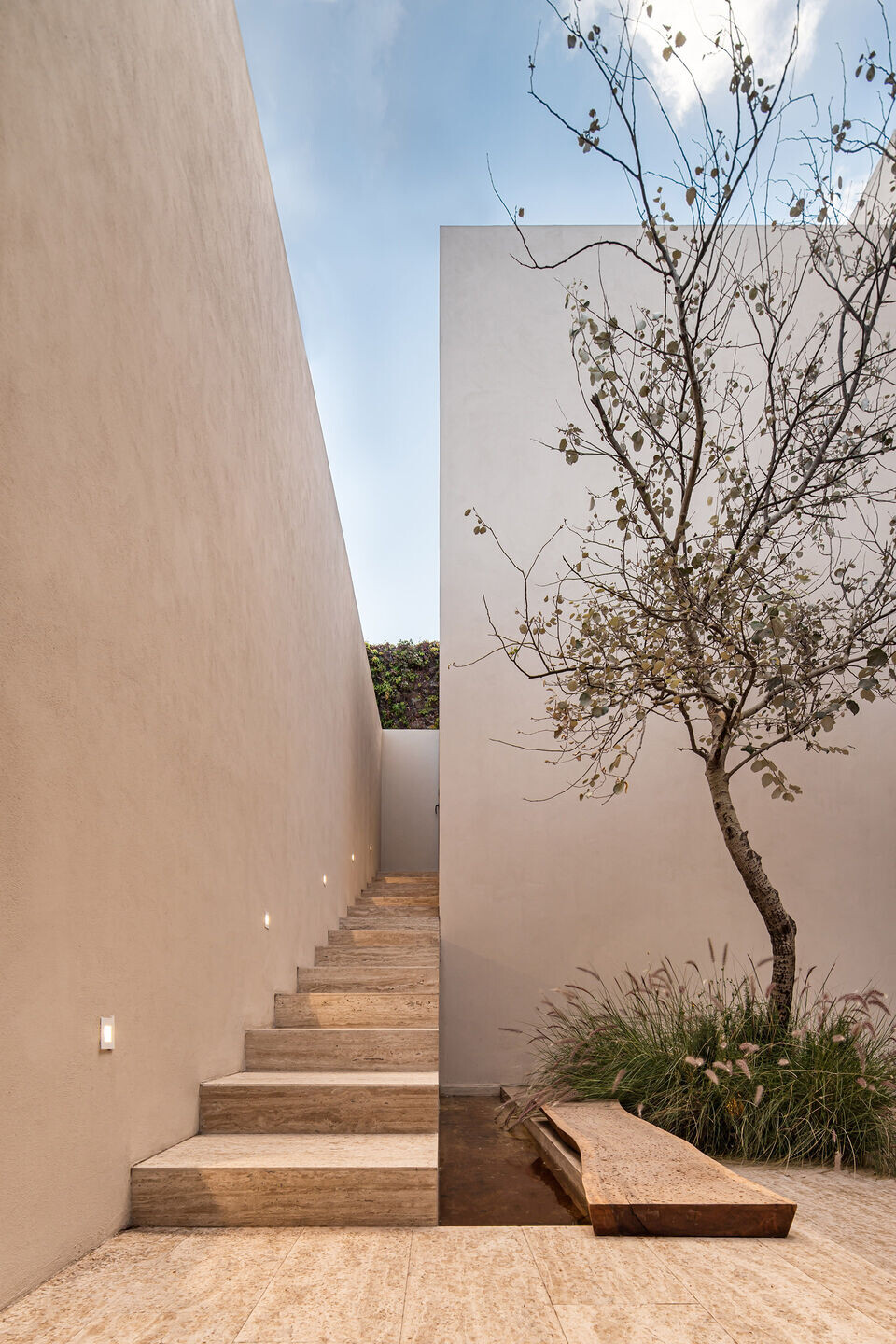

Sabino emphasizes the importance of circulation and slender volumes to maximize space on its plot, providing a sense of spaciousness and comfort for its inhabitants.

