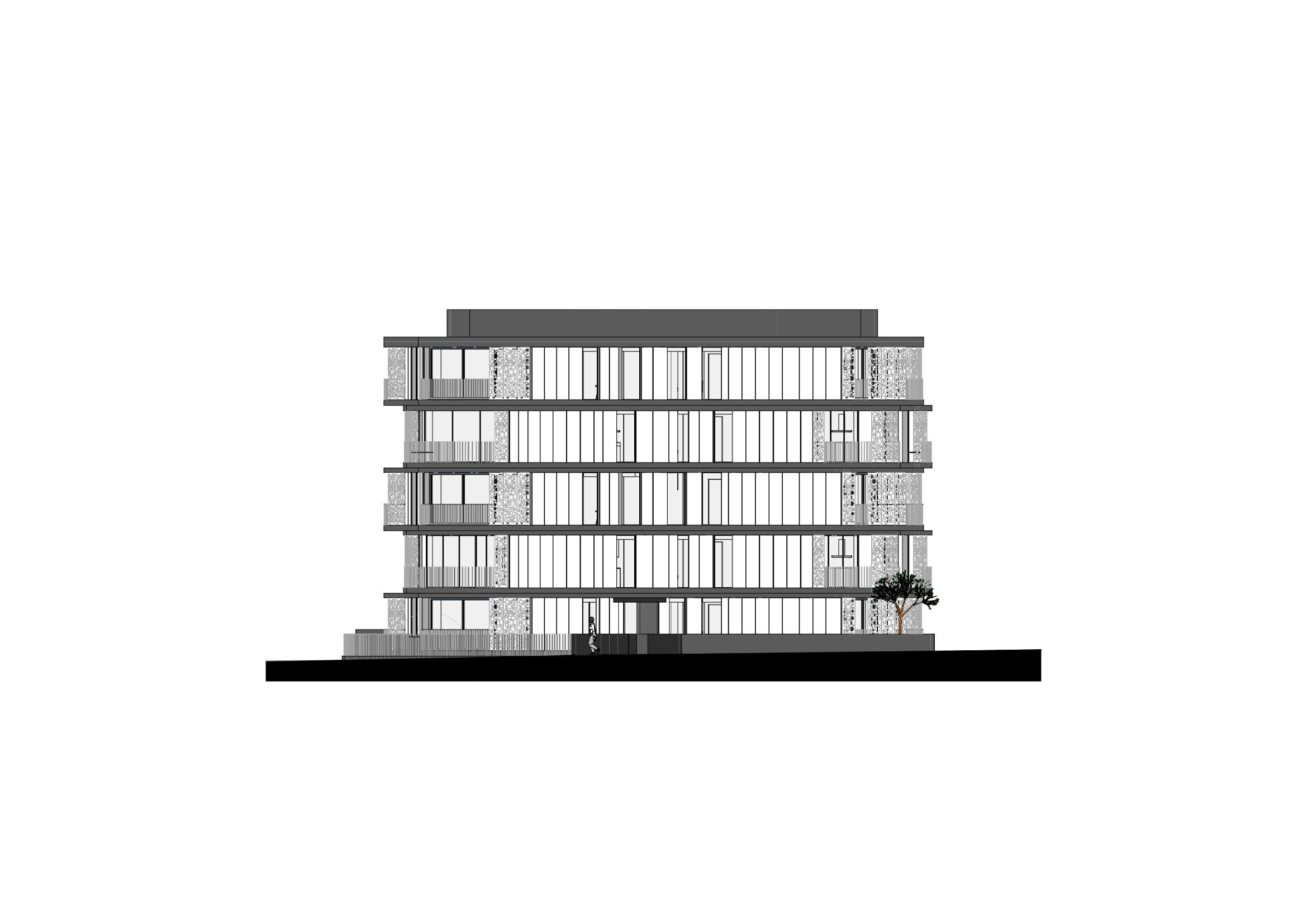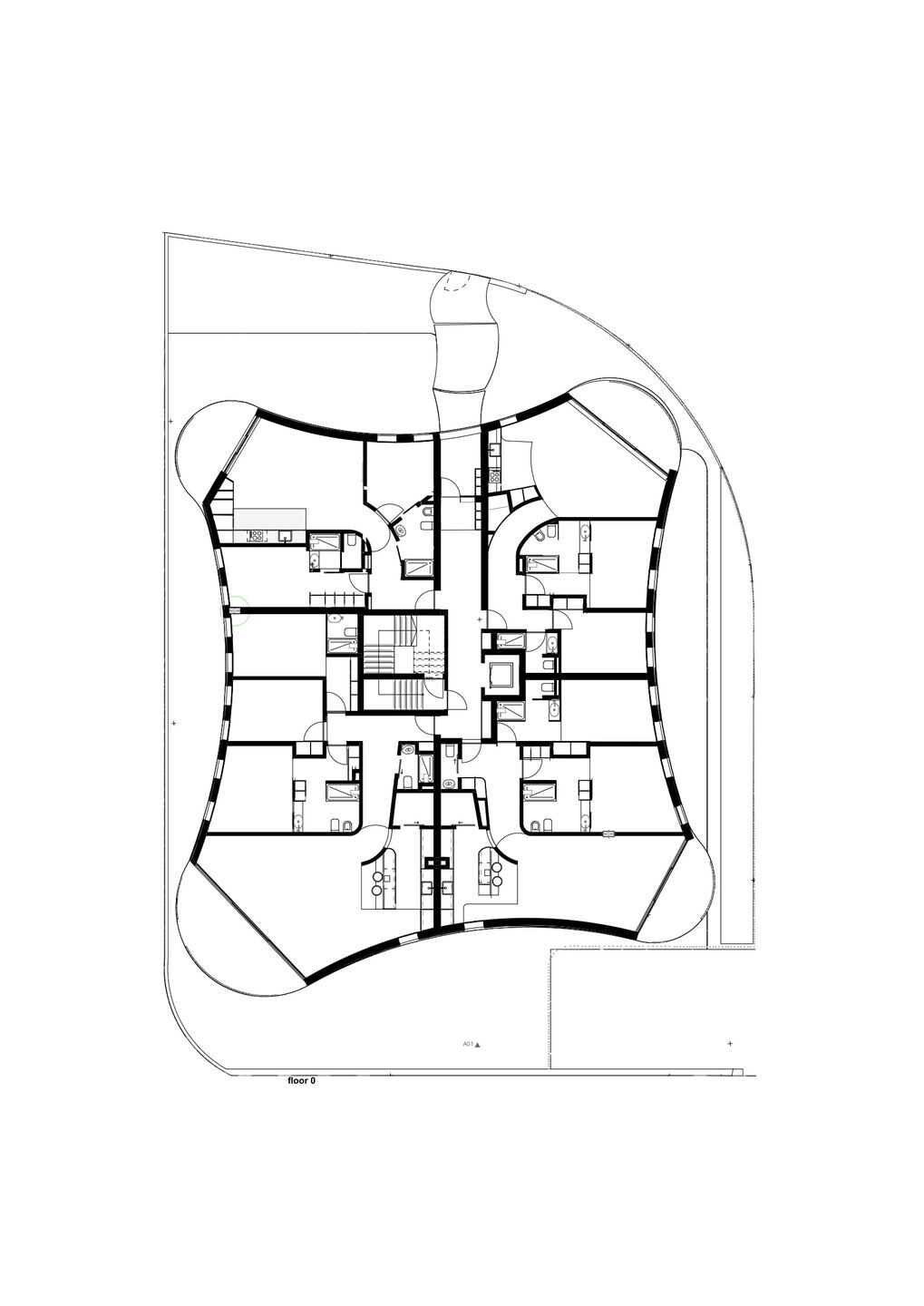The Sense 100 Building dances through long waves, different on each floor. The organic design and the panels projected onto the façade create dynamism, movement and moments.


There are 20 apartments, two fronts, with generous balconies, which are intended to be living areas. It's the "waves" that create the balconies. And they relate to the light-filled living rooms.

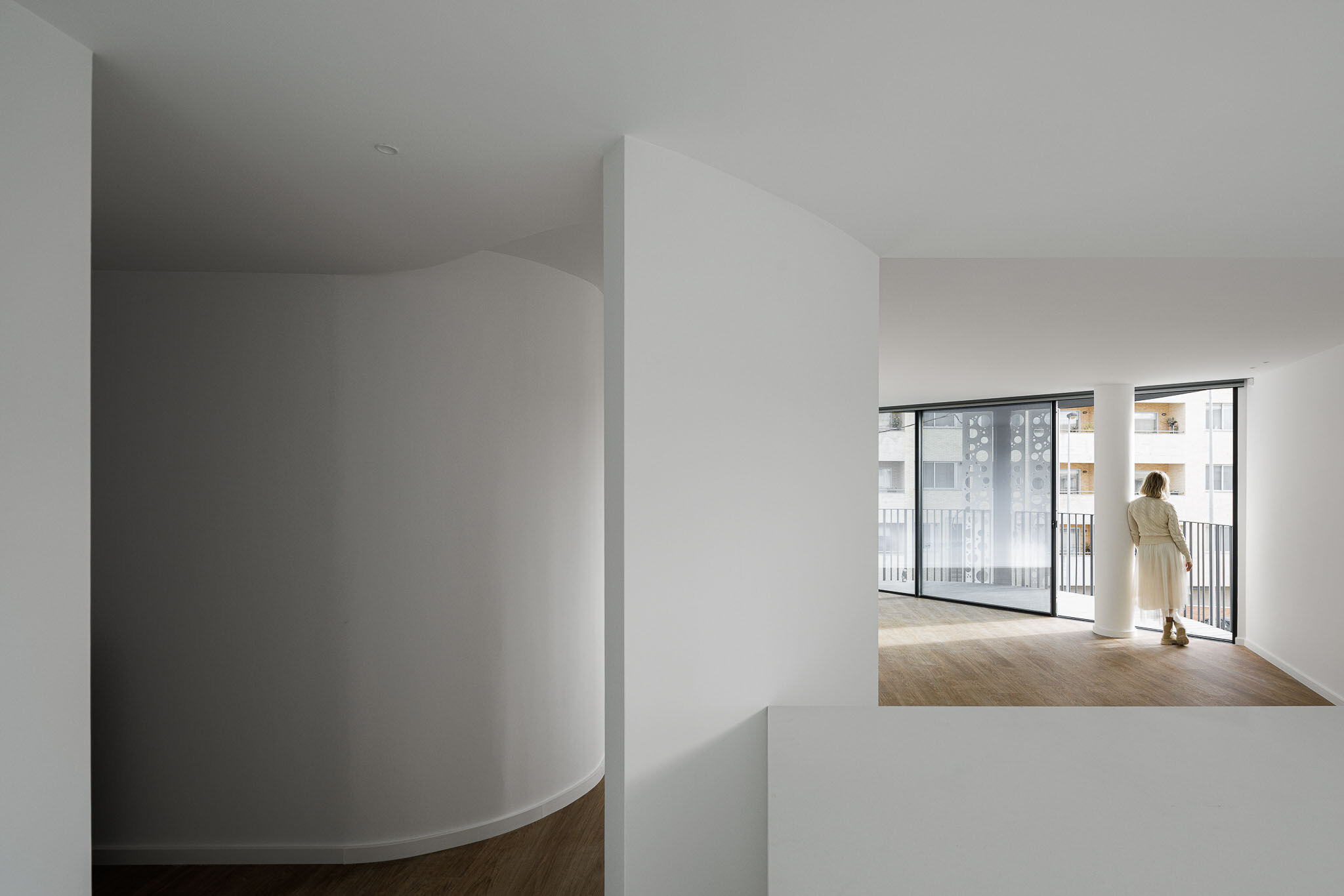
In each apartment we are greeted by a curve. It leads us to different areas. It ends in the living room, and here our gaze lands on the organicist balcony with its screen panels. These panels will provide emotion, protection from the sun and privacy.
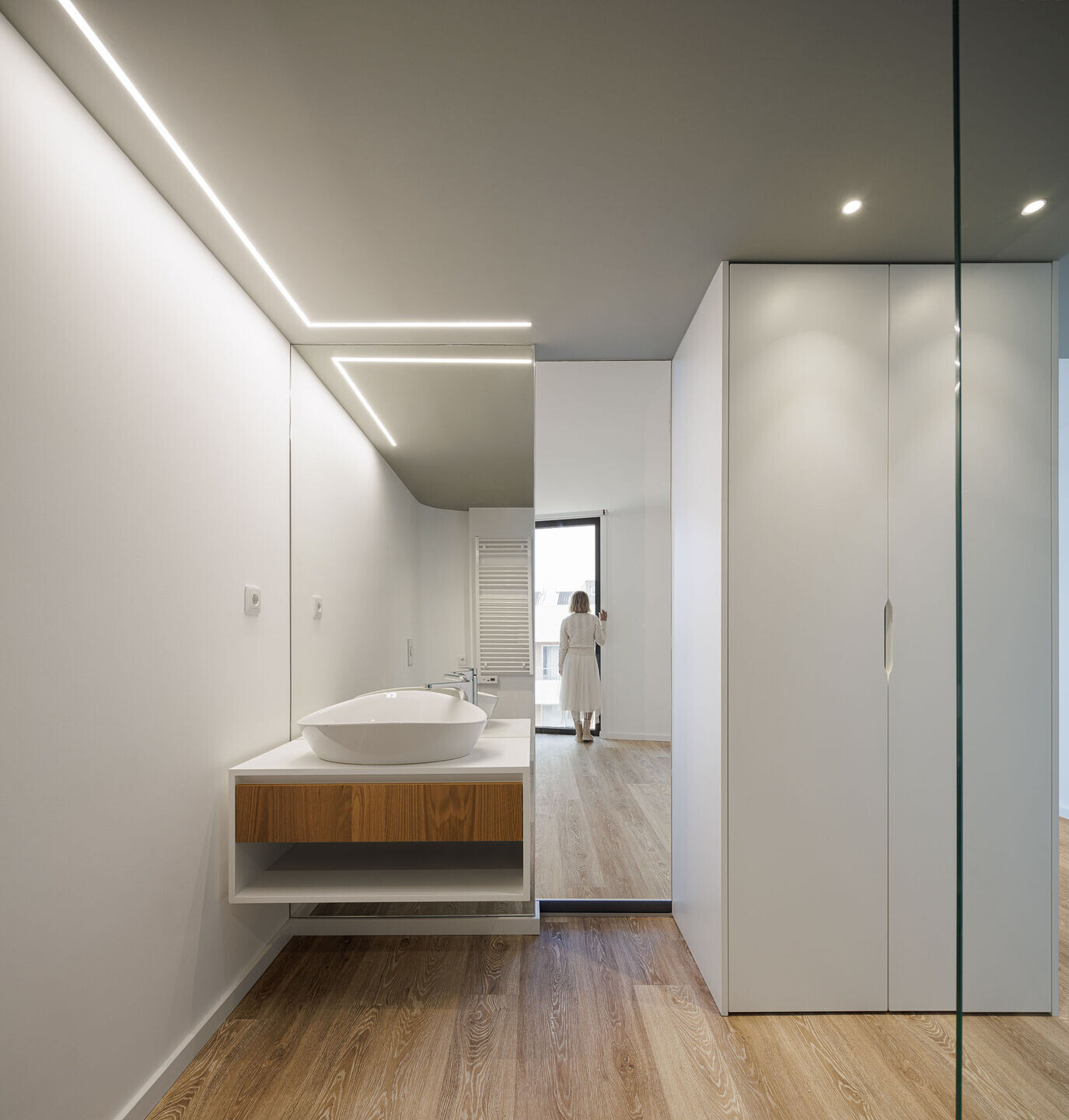
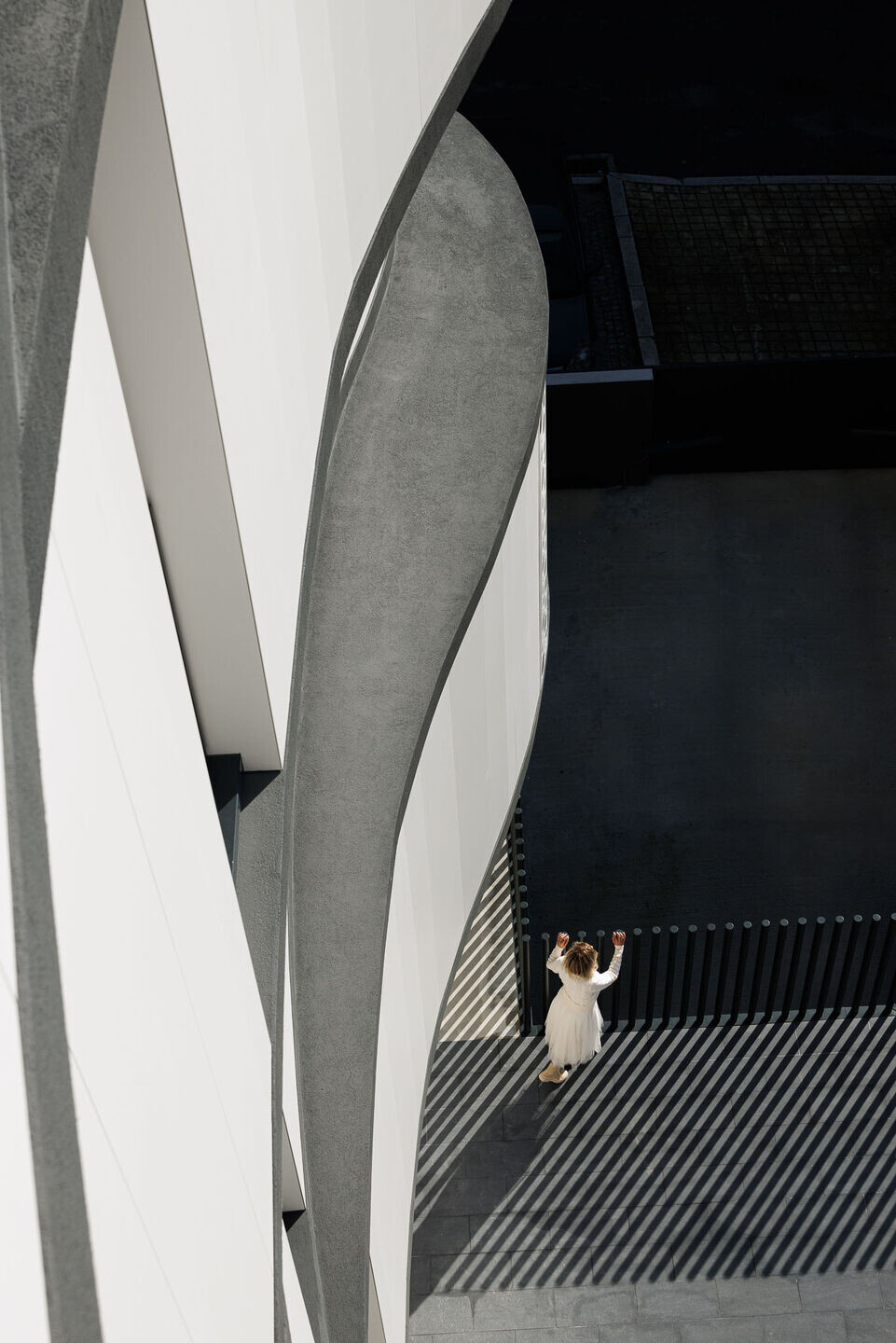
Team:
Architecture Office: Sandra Micaela Casinha architects
Builder: Digito Principal Lda
Engineering: Jorge Leite Engineer
Landscape: Sandra Micaela Casinha architect
Light Design: Teclusa
Acoustic Design: Jorge Leite Engineer
Fluids Engineering : Jorge Leite Engineer
Thermal Engineering: Jorge Leite Engineer
Visual identity: Sandra Micaela Casinha architect
Architectural photographer: Ivo Tavares Studi0
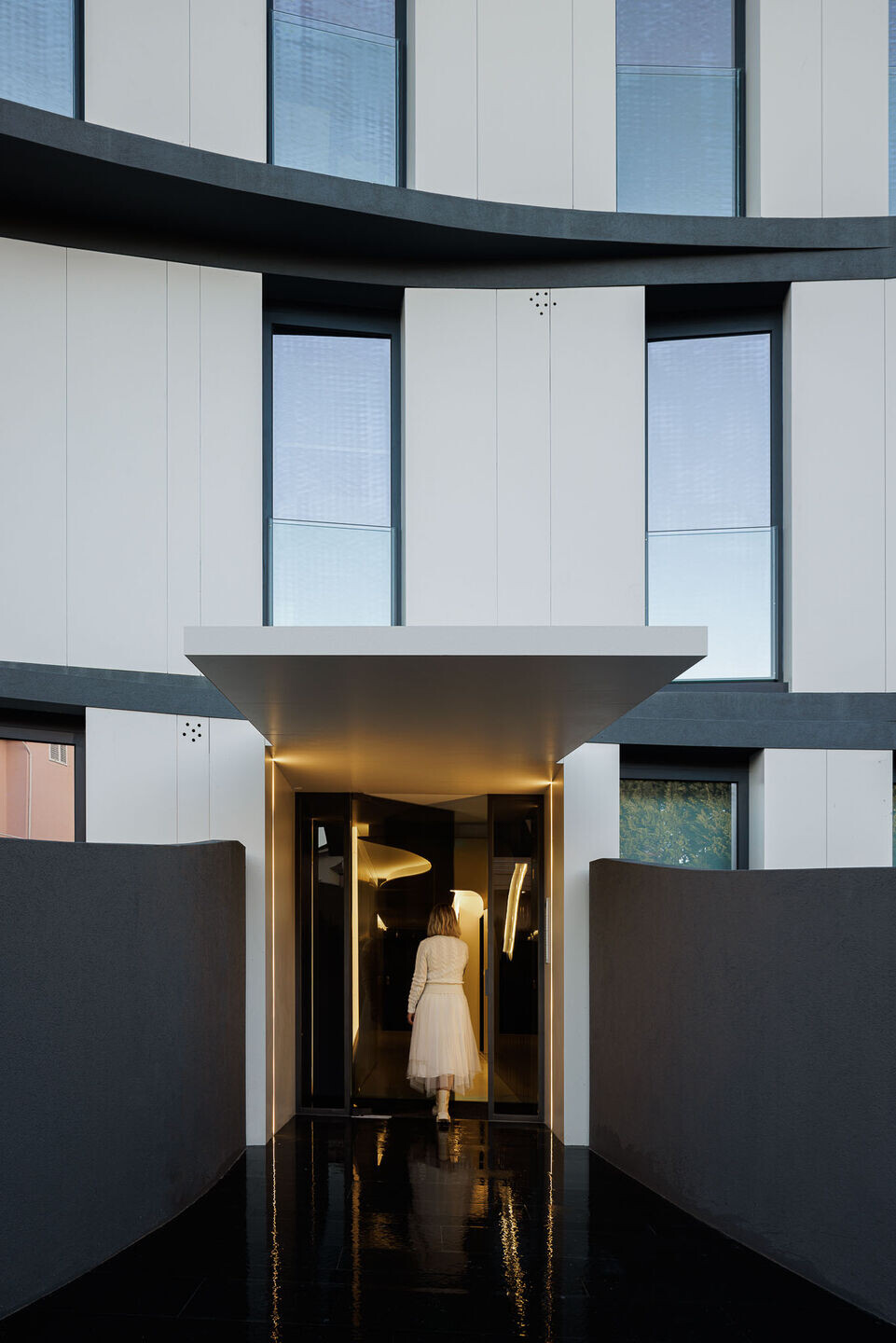
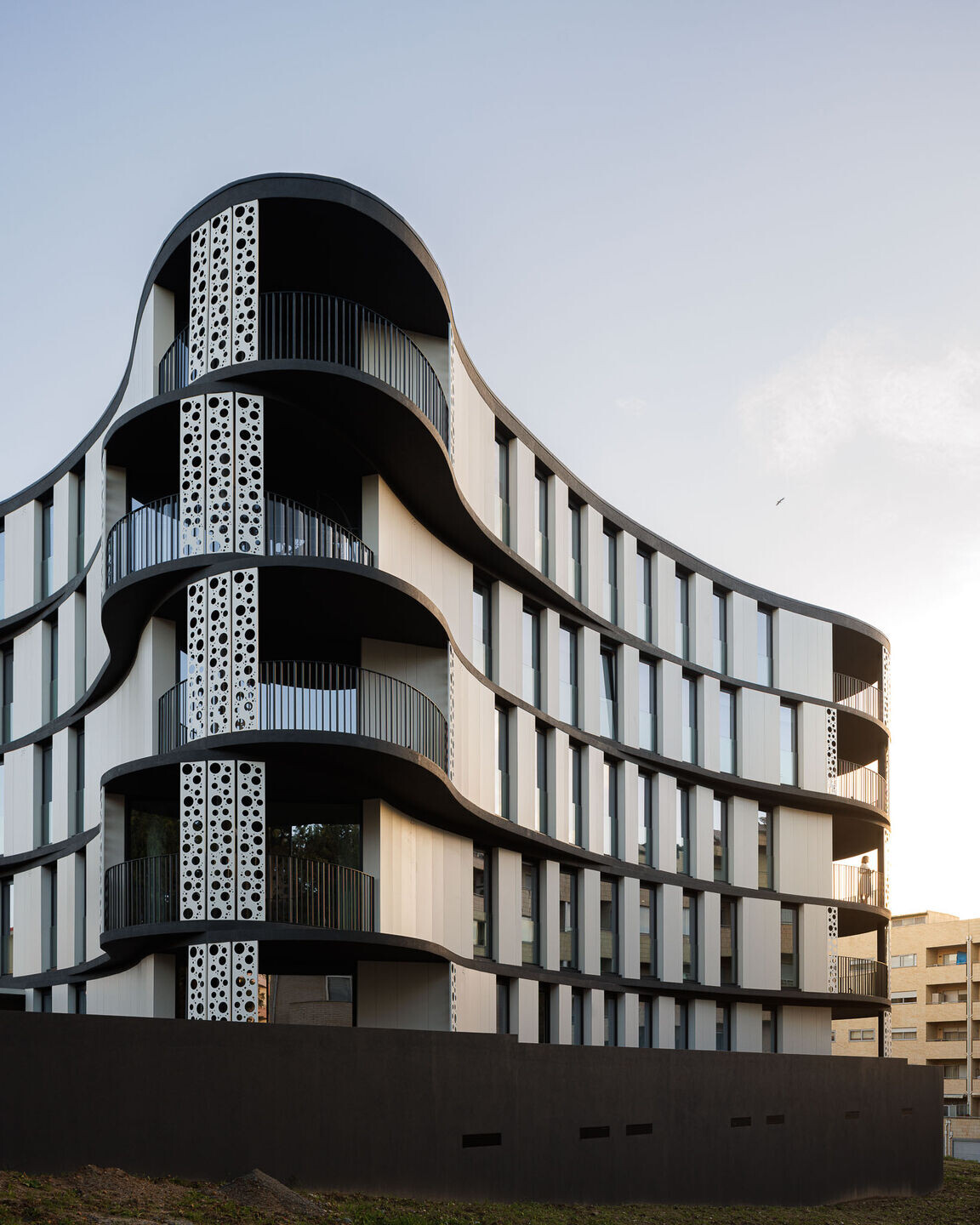
Materials Used:
PORCELANOSA
SANITANA
GRESPANIA
