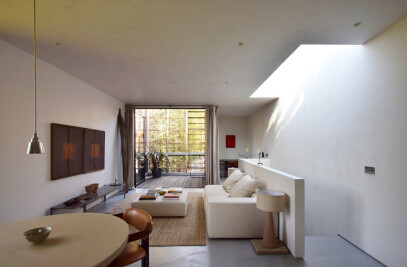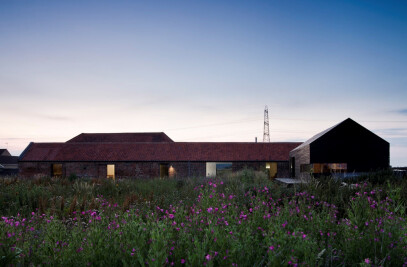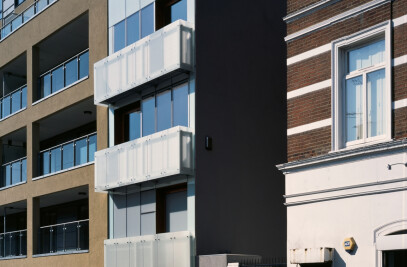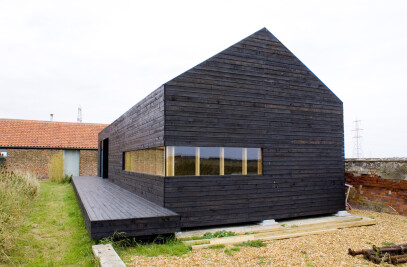A prototype low energy house located on a brown-field site. It’s simple sculptural form consists of three cantilevered (or slipped) boxes, the uppermost sheathed by a translucent glass screen. This upper box houses living space and connects to a ‘sky garden’. The middle box houses sleeping and bathing, with the ground box given over to a multi-purpose space. This arrangement allows flexibility for future adaptation and uses. The house is designed to CSH level 5, and features include triple glazing, rainwater harvesting, green roof, and PVT’s combined with a solar assisted array/ heat pump, seamlessly integrated into the Architecture.
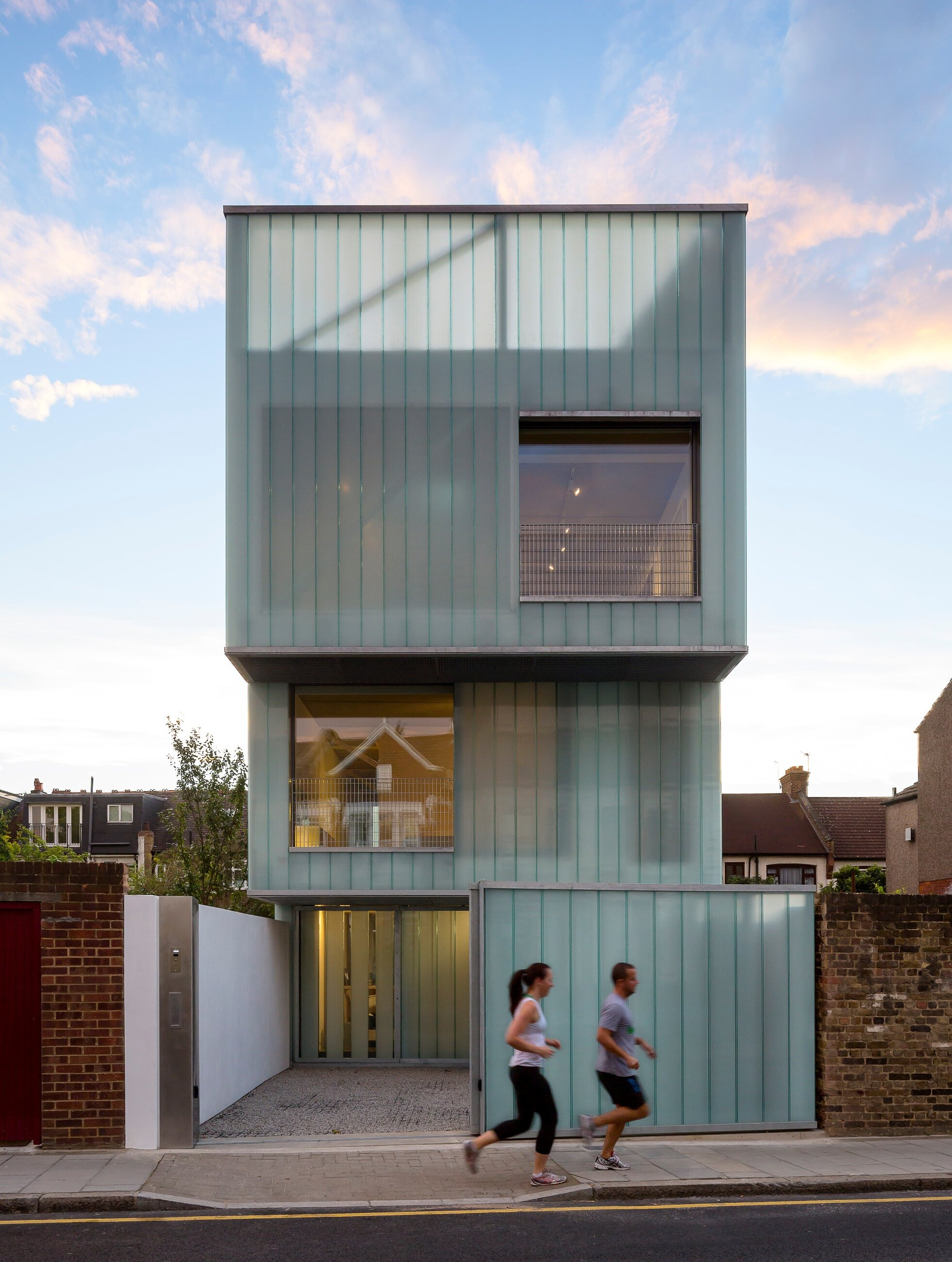
SLIP HOUSE, Brixton.
Occupying one of four plots forming a gap in a typical Brixton terrace, Slip House constitutes a new prototype for adaptable terraced housing. Three simple ‘slipped’ orthogonal box forms break up the bulk of the building and give it it’s striking sculptural quality. The top floor is clad in milky, translucent glass planks, which continue past the roof deck to create a high level ‘sky garden’. Designed to Code for Sustainable Homes Level 5, it features ‘energy piles’ utilising a solar assisted ground source heat pump creating a thermal store beneath the building. PV’s, a wildflower roof, rain water harvesting, reduced water consumption, mechanical ventilation with heat recovery within an airtight envelope with massive levels of insulation make this one of the most energy efficient houses built in the UK. A prototype brownfield development offering dense, flexible, urban living – the house is a vehicle for in-house research into sustainable design, seamlessly integrating the often conflicting aesthetic requirements of architecture and alternative low energy systems. We are working to develop this model for multiple developments and as affordable housing.
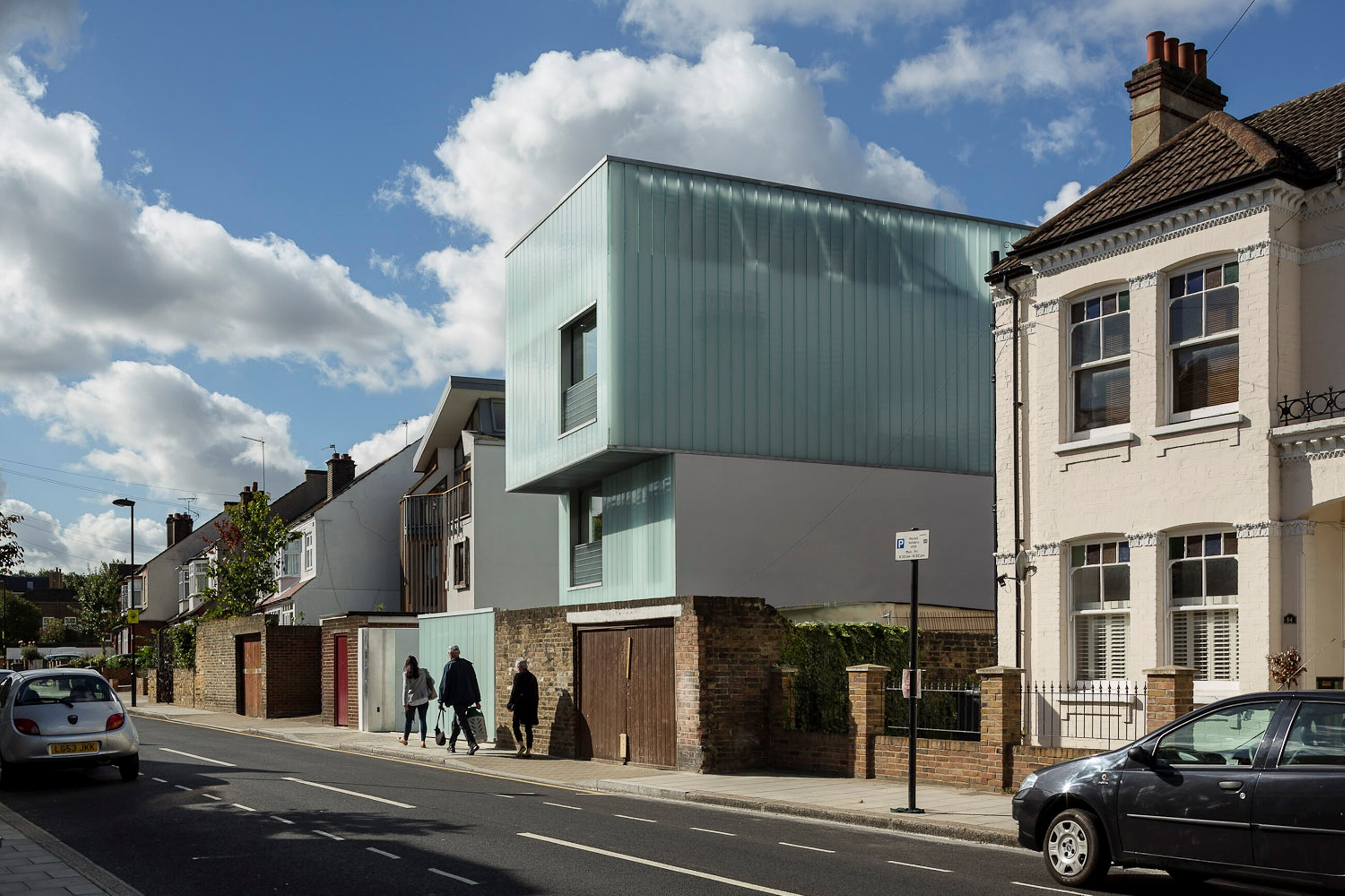
Living and working (‘Living over the shop’) is something that really interests us. We see a prototype new ‘terraced’ house, squeezed into under-utilised city (Brownfield) sites. This flexible type of home can allow for the artisan or home-worker to sub-let or downsize. This can enliven local communities and produce ‘homes’ which create opportunities rather than be dormitories or financial assets. Slip House is flexible and can be used as a single home, studio workspace and apartment, or two apartments.
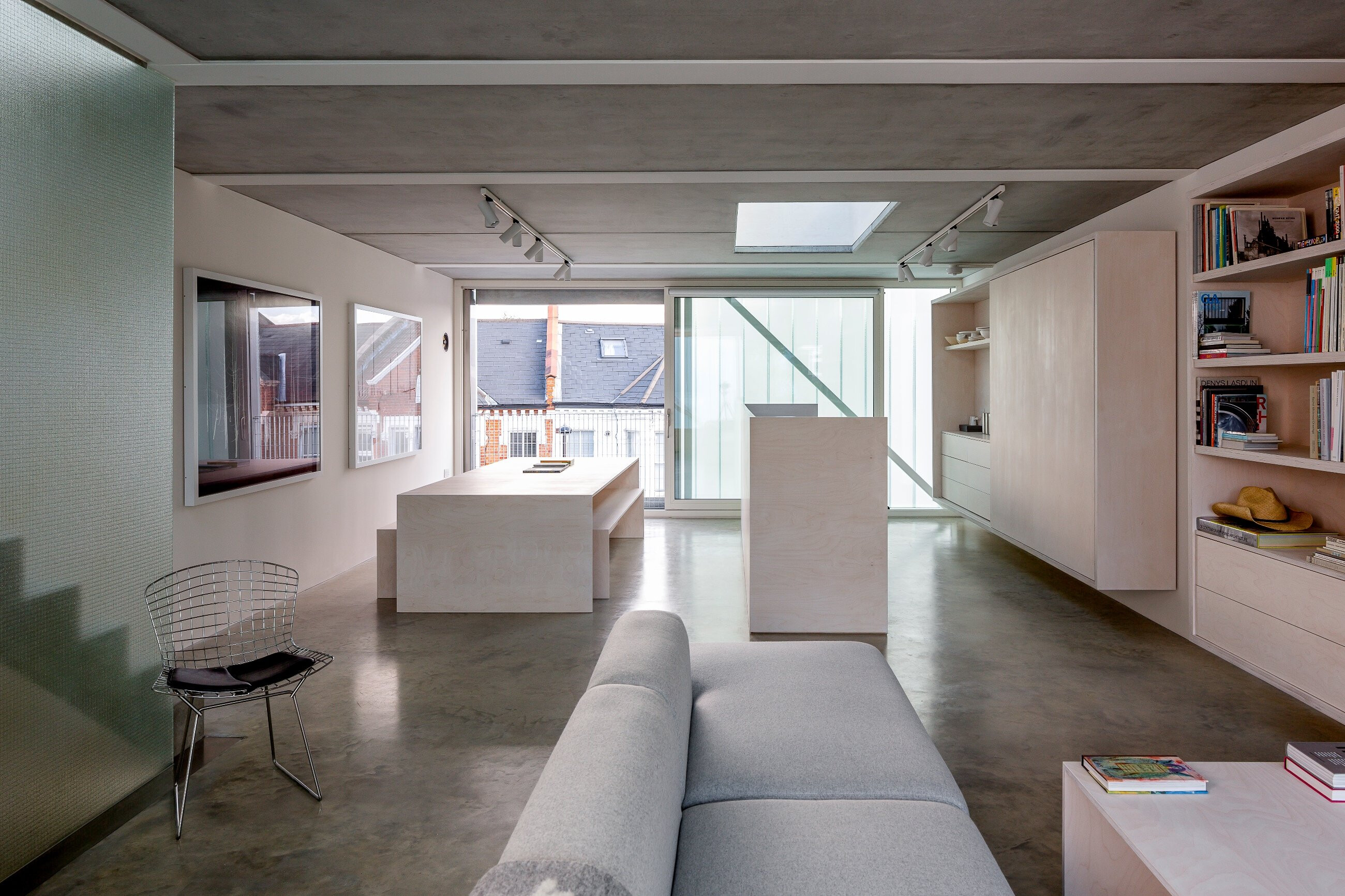
The house takes the idea of three slipped boxes. The boxes are carefully placed to maximise light and outlook from inside while not intruding on neighbour’s outlook. The shifting planes also break up the bulk of the building and give it its sculptural quality.
Architect’s view:
Designing and building your own home is both a privilege and an immense challenge. First and foremost it has to be home, then maybe, an inspiring piece of urban design. We also wanted it to be sustainable both ecologically and financially.
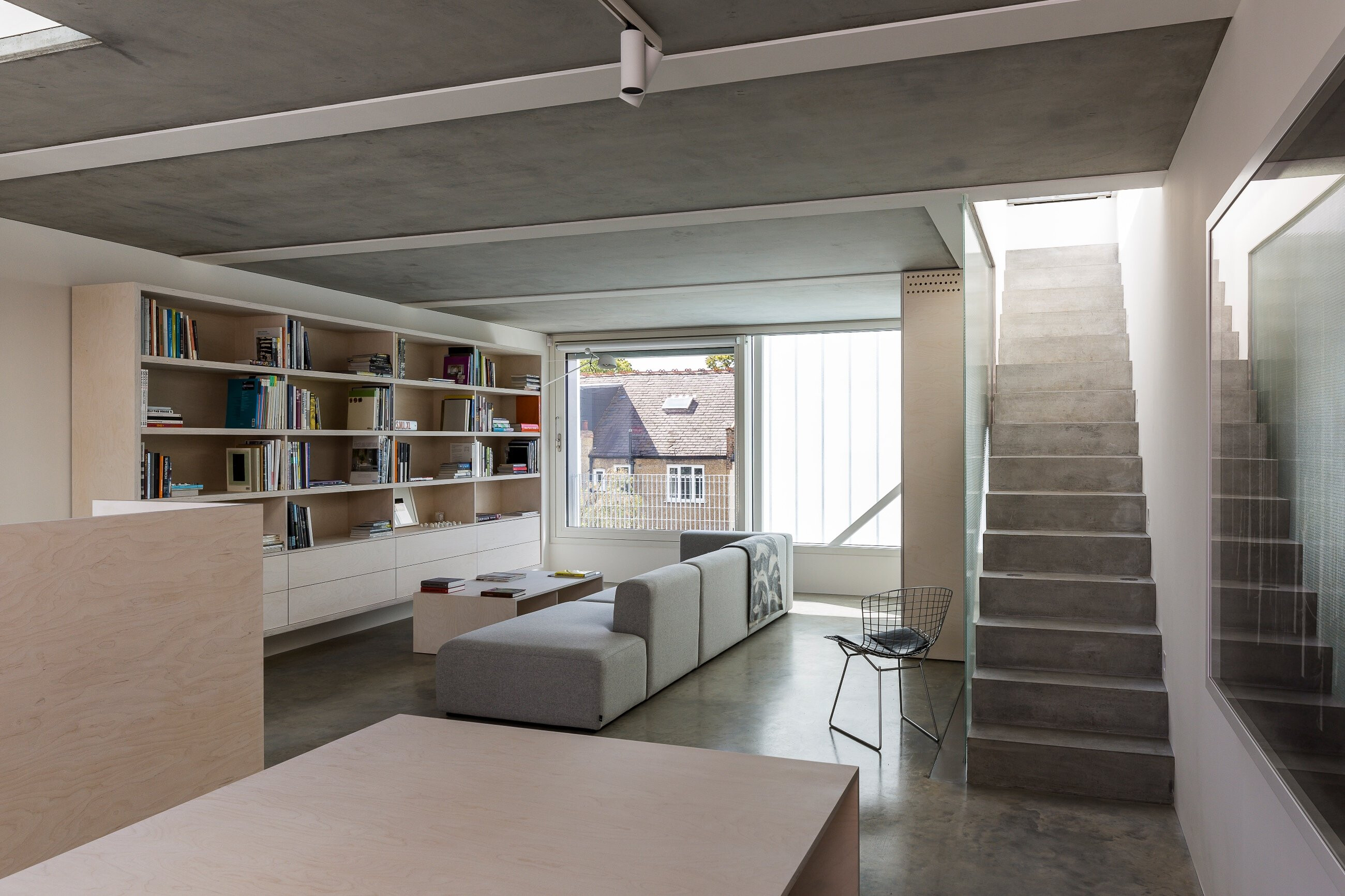
We set out with a simple sculptural form of three cantilevered (or slipped) boxes, the uppermost sheathed by a translucent glass screen. This upper box houses our living space and connects to a ‘sky garden’. The middle box houses sleeping and bathing, with the ground box given over to a multi-purpose space, currently housing our studio. This arrangement allows flexibility for future adaptation and uses.
Slip House Winner of RIBA National Award 2013
Slip House Highly Commended for WAN House of the Year 2013
Highly Commended for AYA Small Project Architect 2012
































