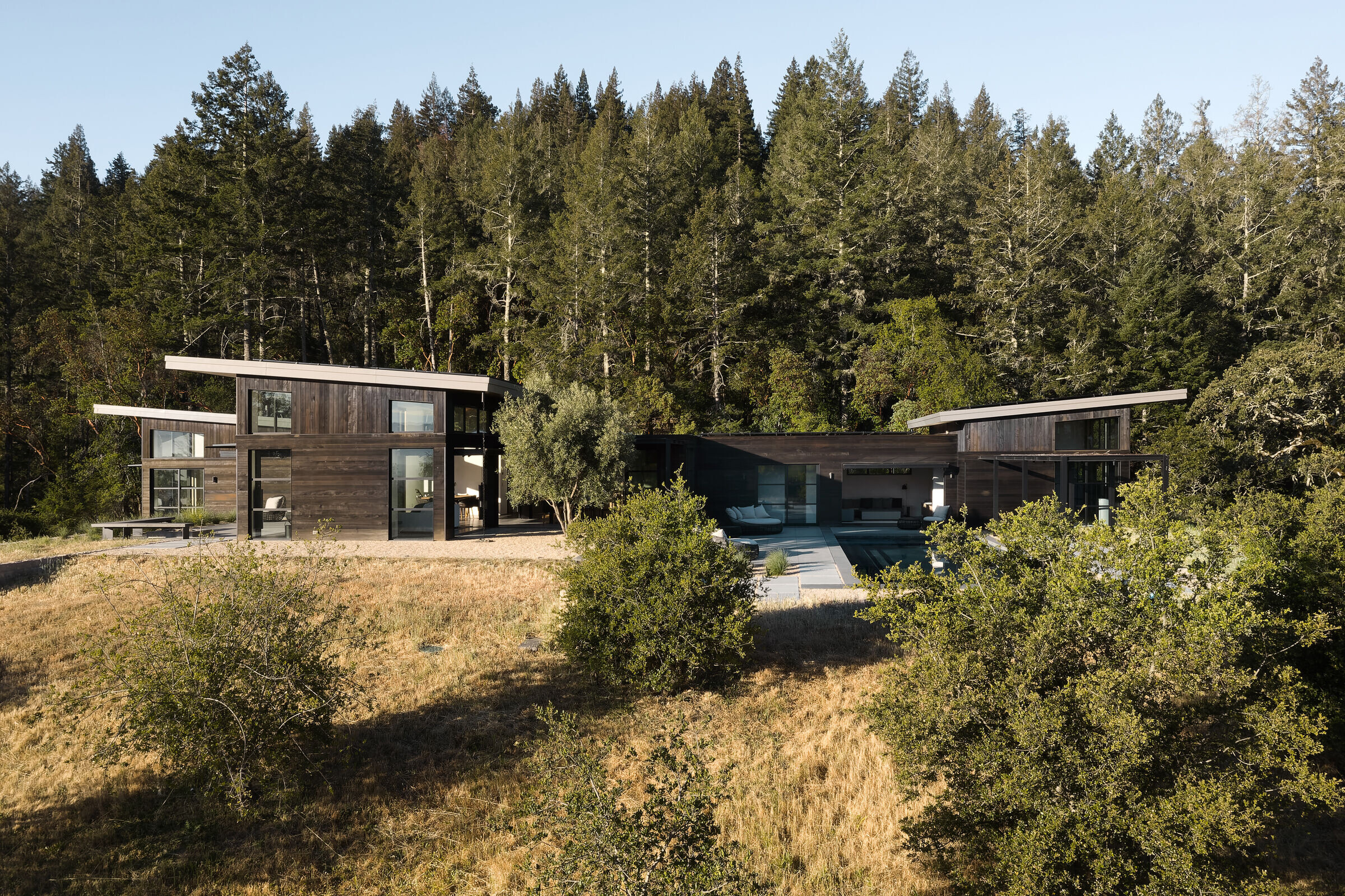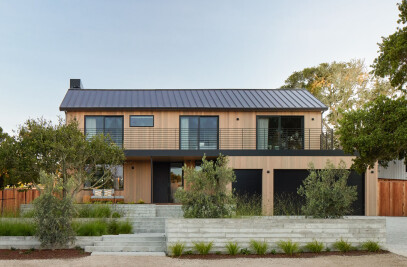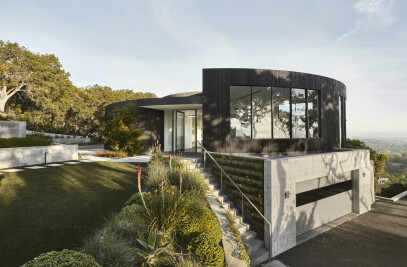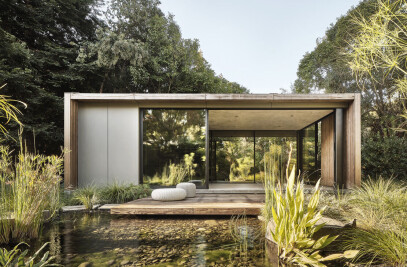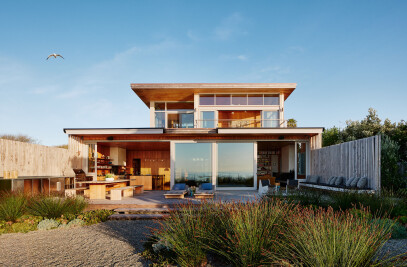The second phase of design at Sonoma Wine Country 1 works to transform an effortless one-bedroom retreat into a dynamic escape for a growing family. Our original design comprised of a compact kitchen, primary bedroom, and guest house perched atop a hill overlooking Healdsburg. The graceful addition seamlessly expands the home’s private wing east, inserting an updated, secluded primary suite overlooking expansive views of the valley floor and distant hills.

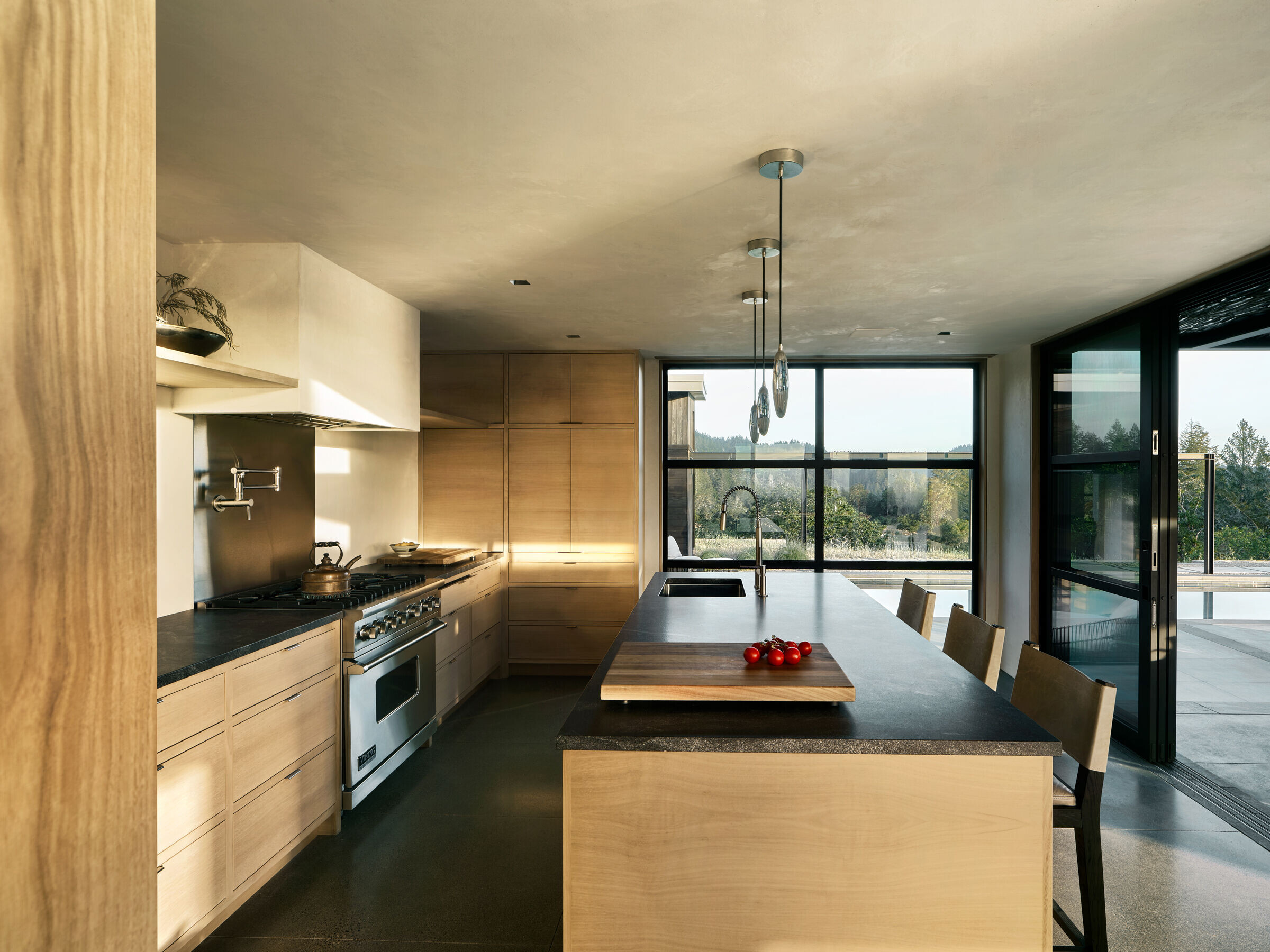
A new kitchen designed for both entertaining and family meals is nestled into the protected intersection of the public and private wings, spilling out onto the outdoor living, dining, and pool spaces. Additionally, a new detached structure housing a yoga and Pilates studio, doubling as a media center, sits close by, creating a calming hideaway tucked into a wooded grove.

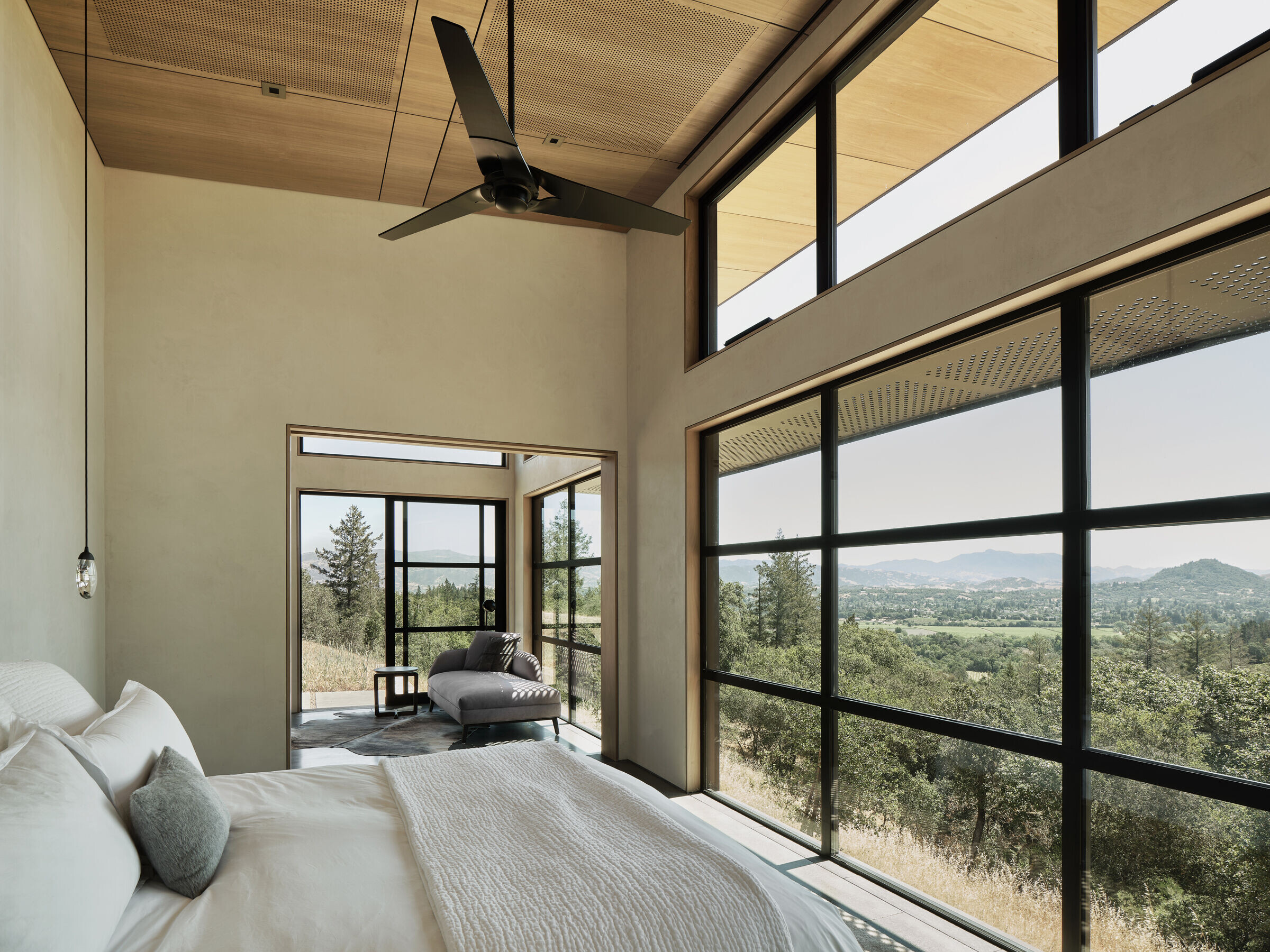
The home’s public wing runs along the ridge of the hill and houses a great room under lofty ceilings and a simple shed overhanging roof, immersed in multidirectional views and both morning and afternoon light. Four oversized counterweight glass doors open dramatically on each side, transforming the space into an outdoor pavilion whose flush concrete floors extend into a poolside patio to the west and a terrace and fire pit to the east, offering comfortable outdoor living in both hot and cool weather. With the oversized doors drawn, the site offers one sweeping, continuous view from the pool, through the great room, and down into the distant town below. Subtle architectural detailing in the space adds both refinement and functionality – sound absorbing perforated panel ceilings and discrete stone strips across the floor visually delineate zones without physical barriers.
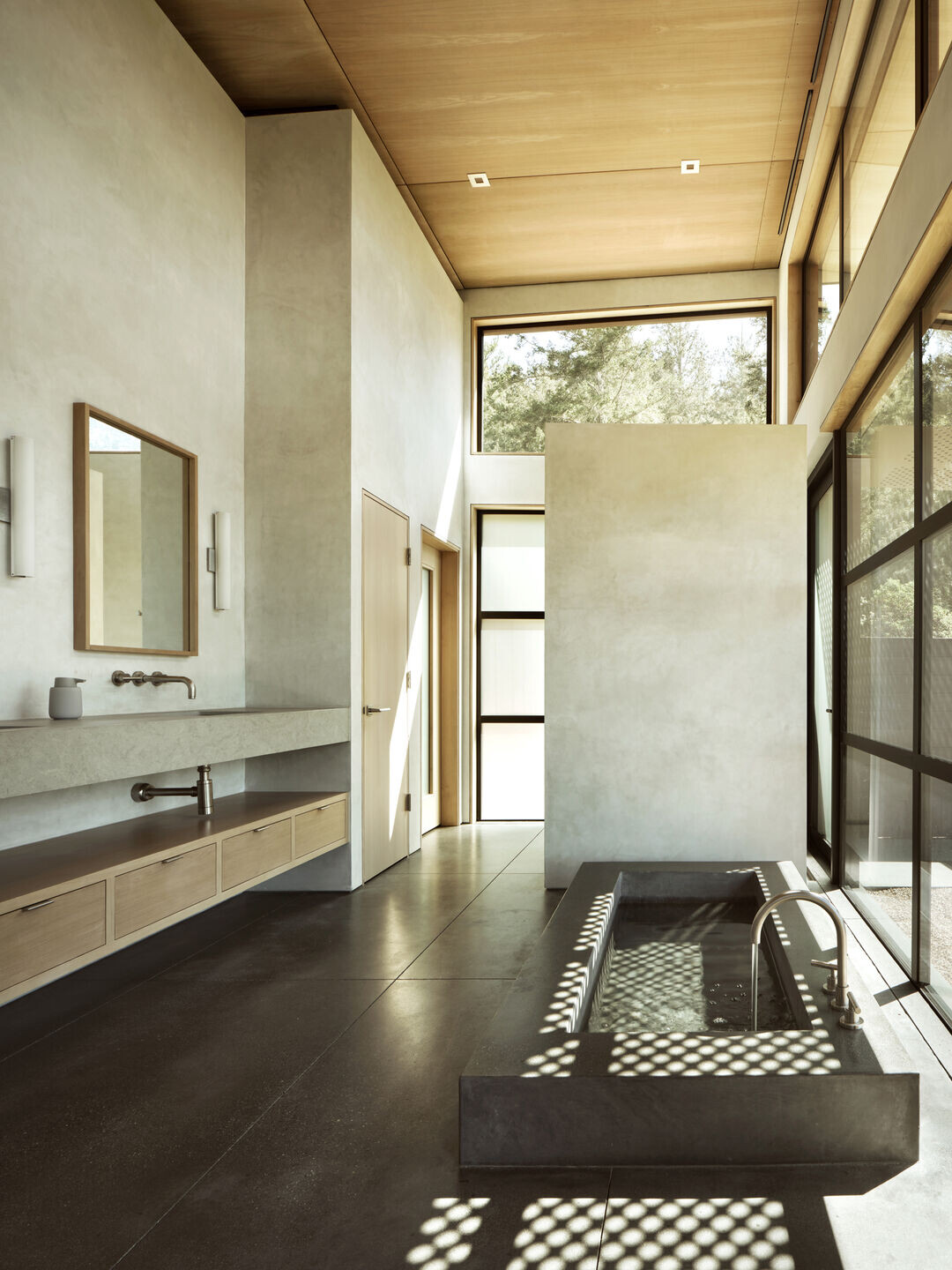
With dark-stained cedar siding, softly glowing plaster walls, and low stone landscape walls that anchor the building, Sonoma Wine Country 1 offers an updated and thoughtful response to both its site and the client’s changing needs.

Team:
Architects: Feldman Architecture
Interior Designer: Ann Lowengart Interiors
Landscape Architect: Lutsko Associates
Contractor: Jungsten Construction
Structural Engineer: Strandberg Engineering
Photography: Adam Rouse
