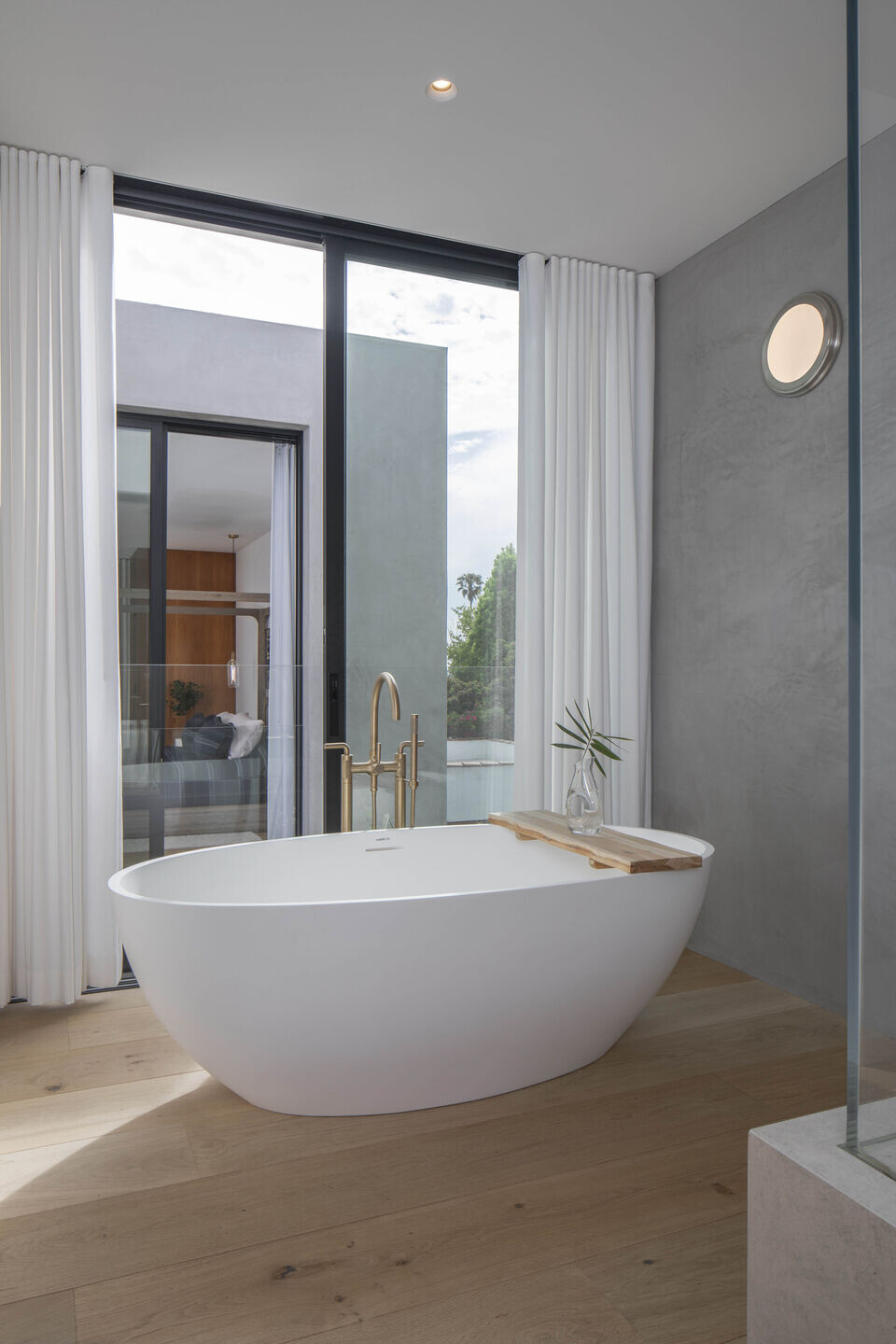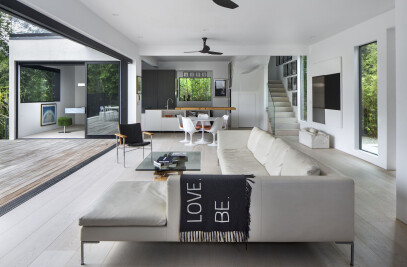Located in sunny Los Angeles, Minarc presents Stairway to the Stars. The intended vision for this work was inspired by the unique light and colors of its surroundings. The home has a stunning unobstructed view from the moment one enters a monumental 6' x 14' pivot wooden door, through the open layout and out into to an expansive backyard.
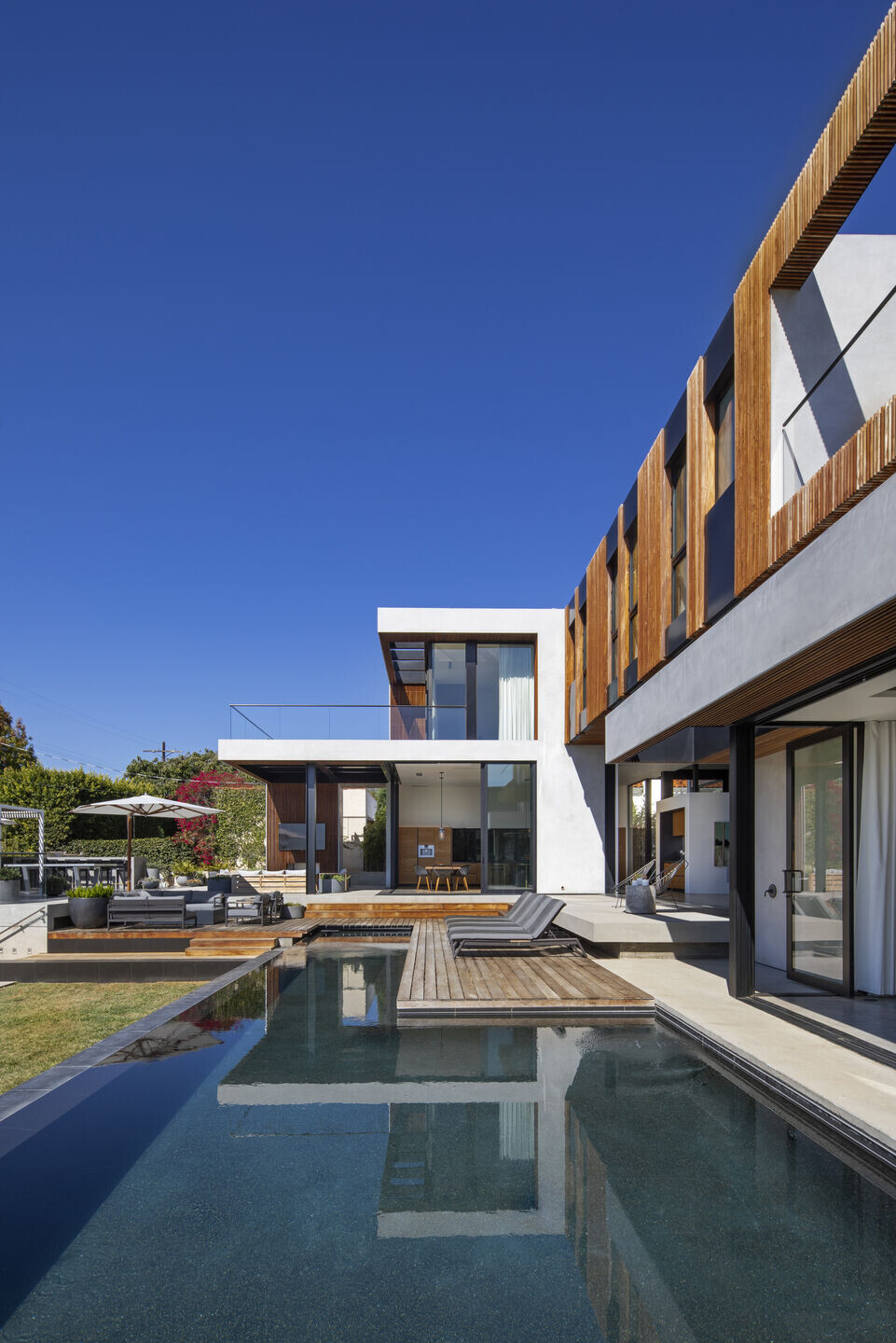
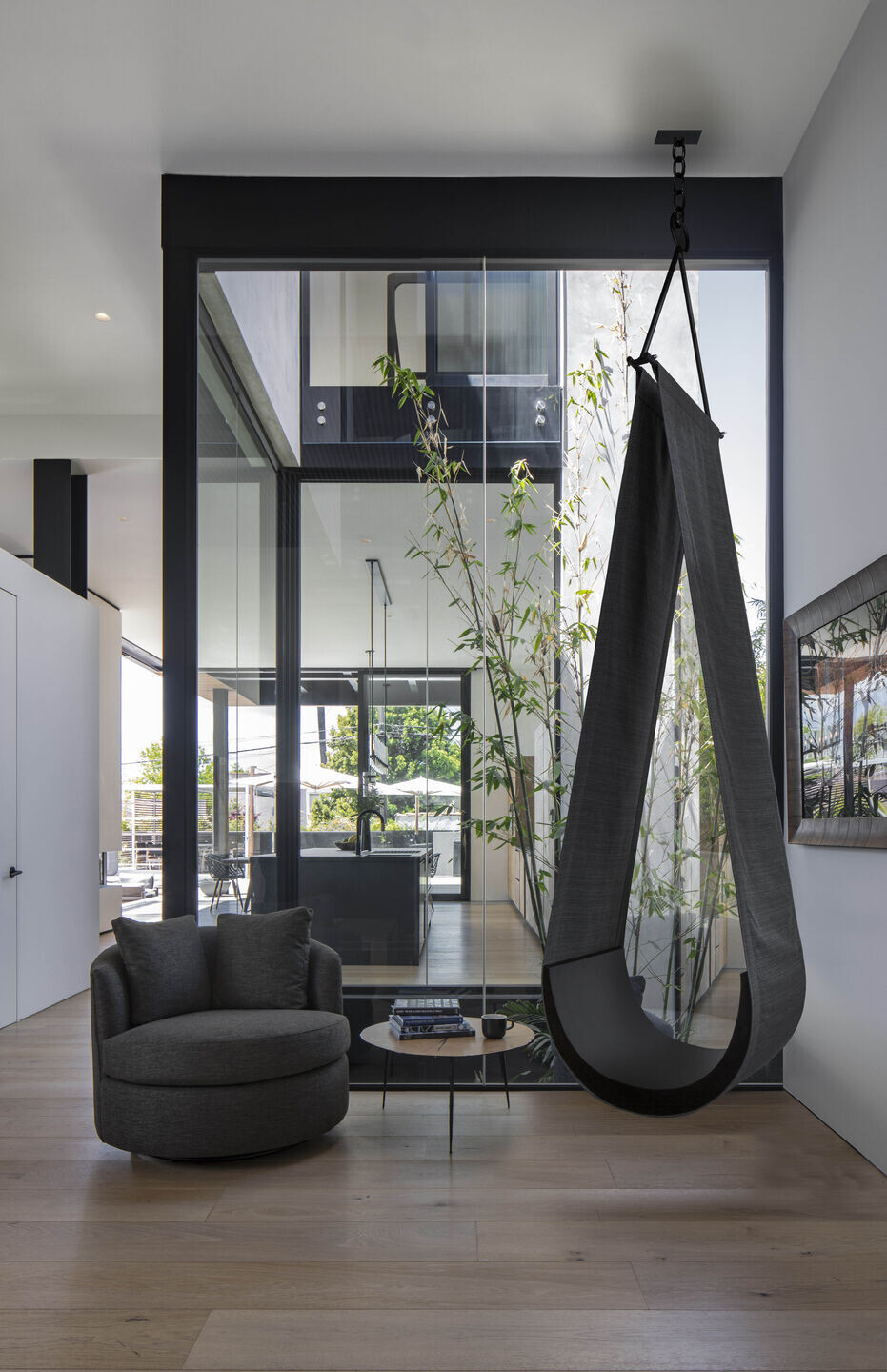
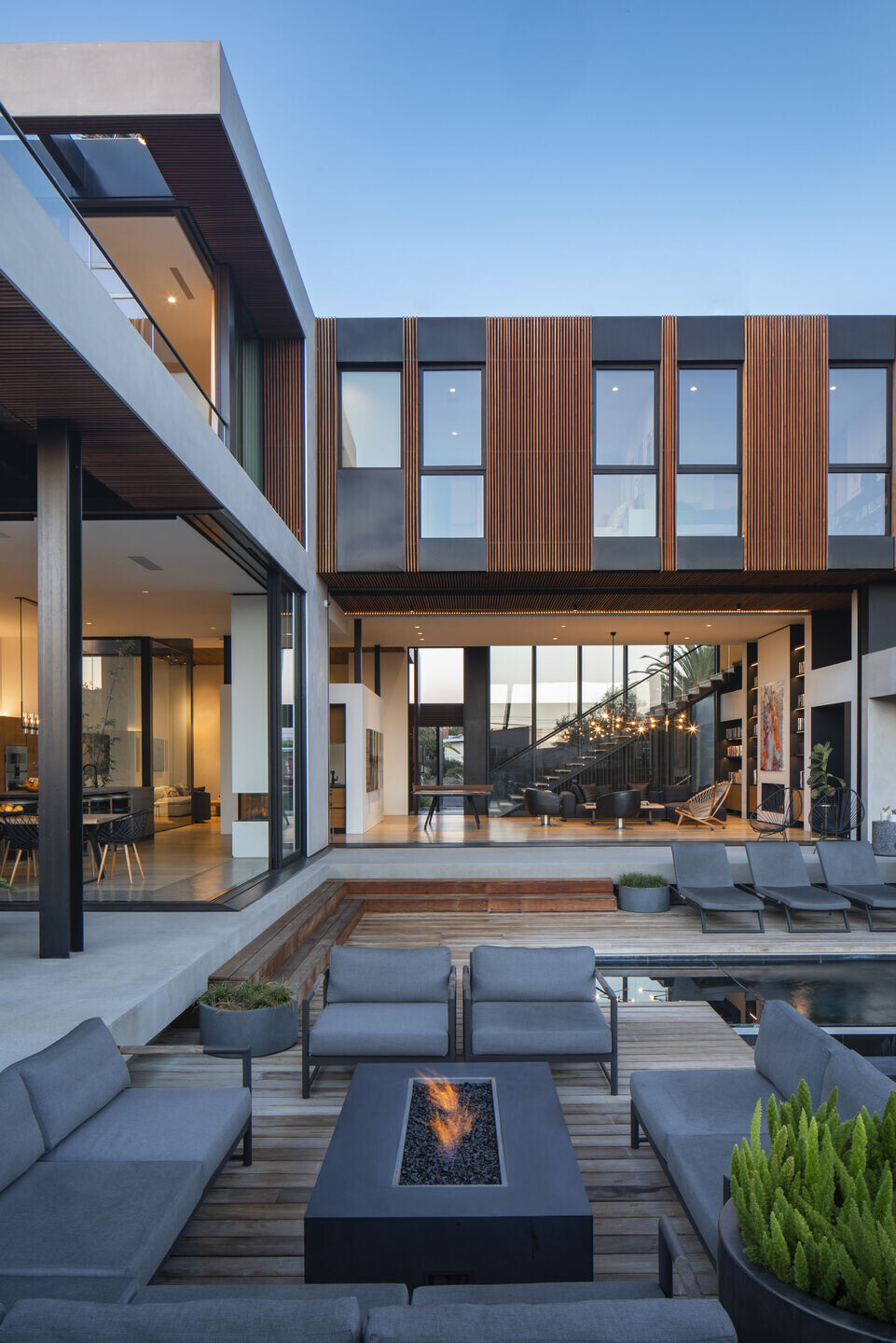
With large windows throughout, the house has a feeling of transparency from within while retaining privacy from the street with a secret courtyard entryway that blends into the wooden fagade exterior.
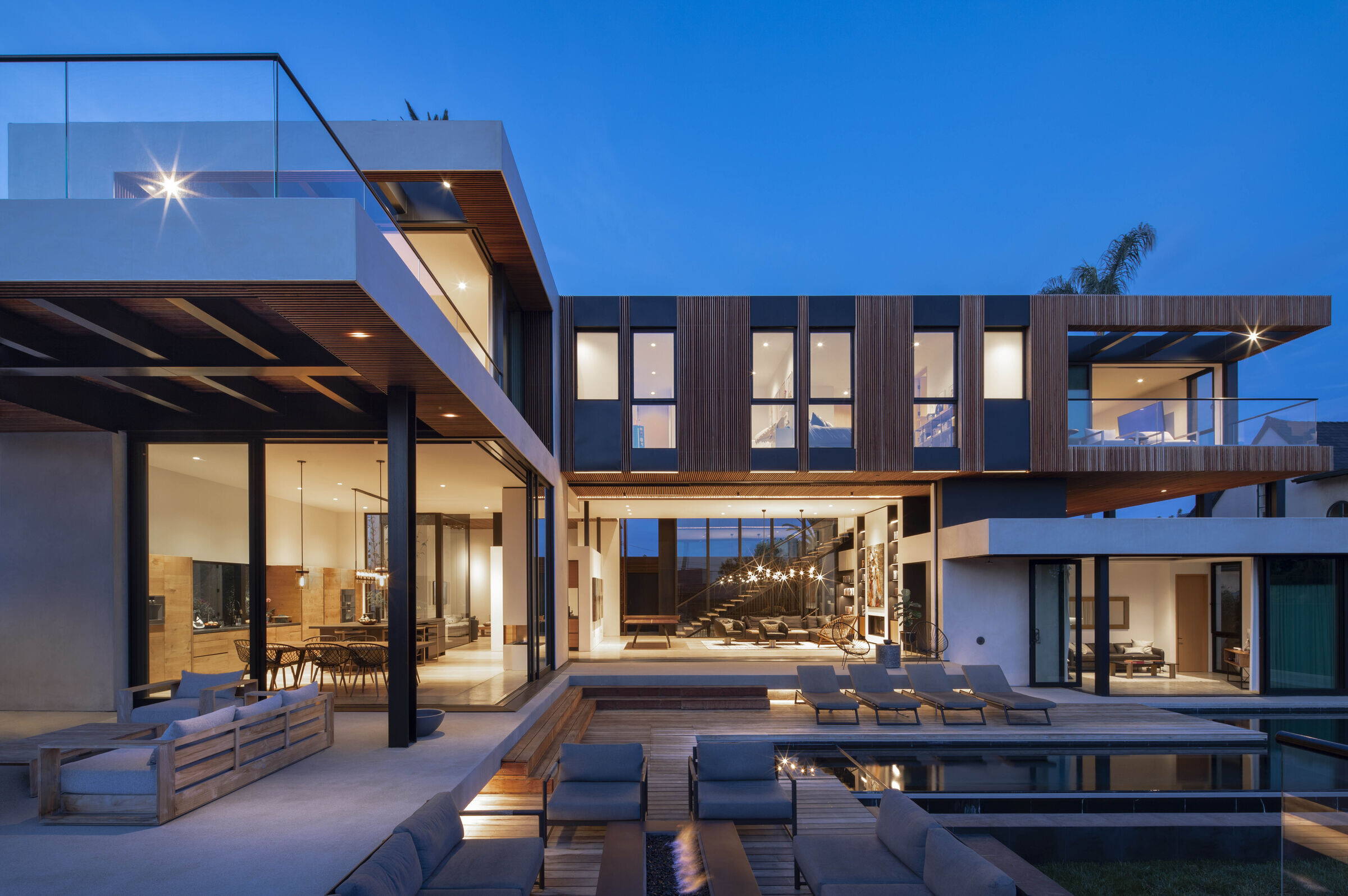
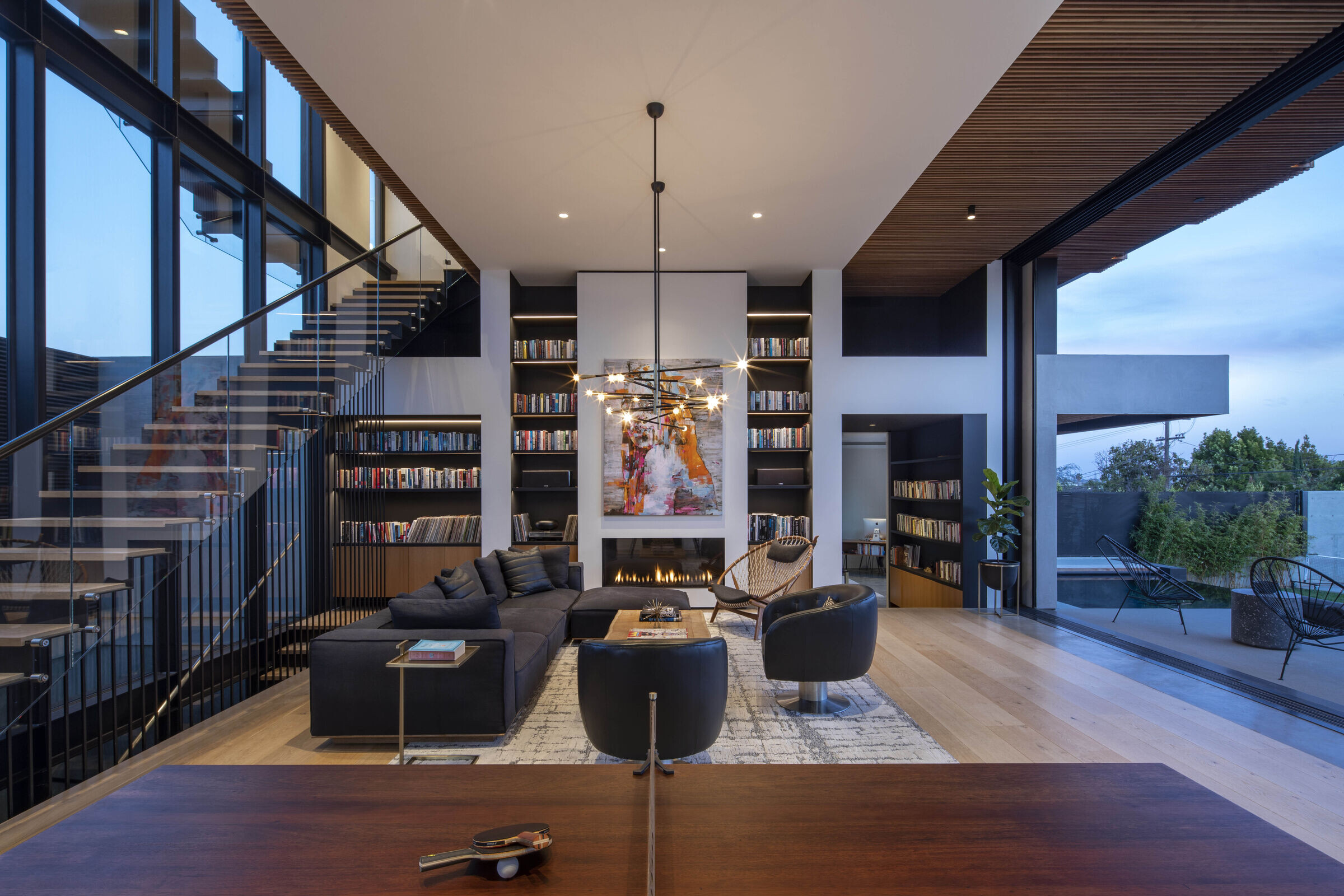
Central to the house, a custom Minarc designed three-story staircase connects the home to a basement private movie theatre and discotheque as well as a guest apartment, to the bedrooms and primary bath above. In the main living space, a deliberate use of space functions as a clean and homely environment. Every part of the home is easily accessible and spacious.
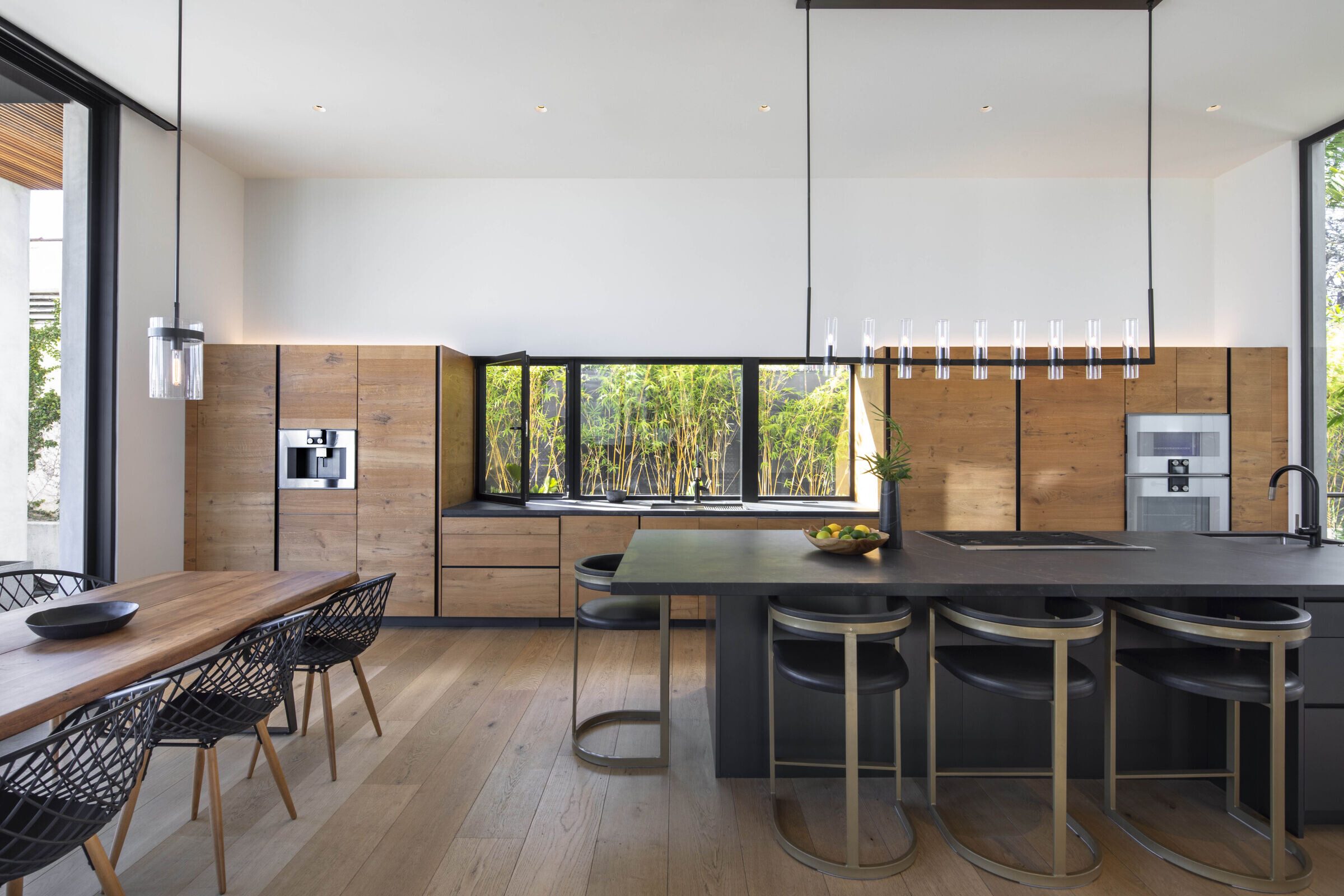
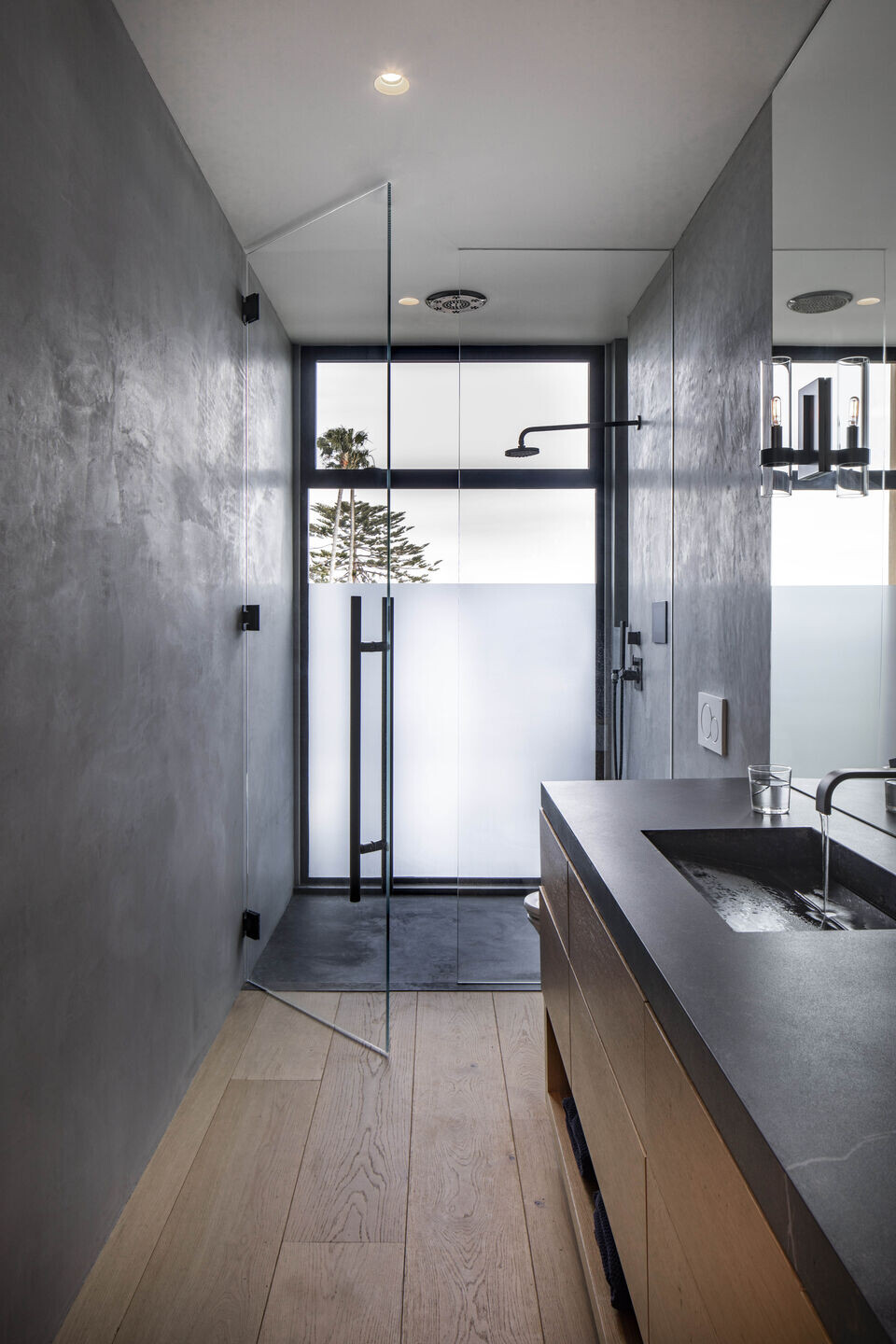
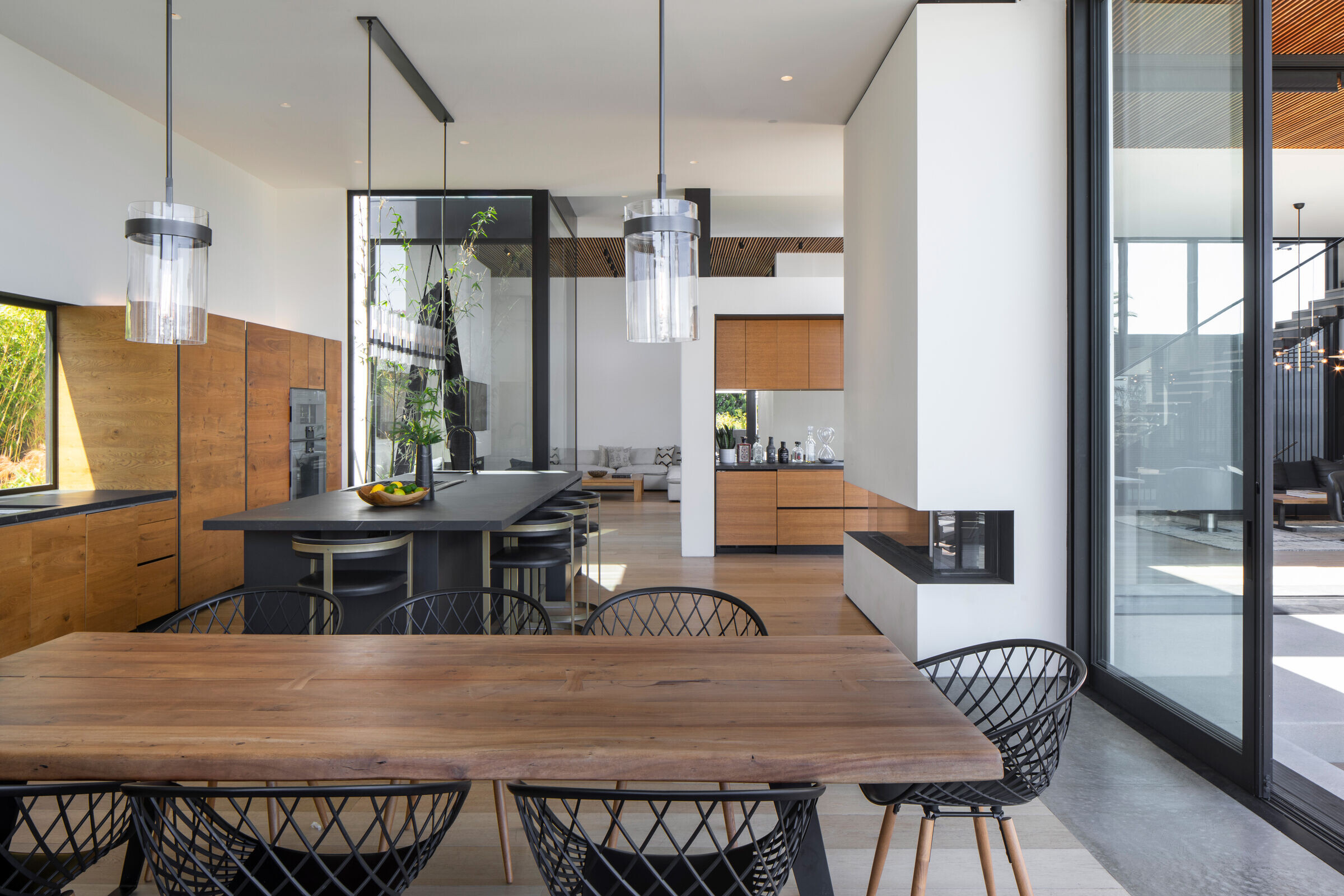
Even the powder room and pantry, located in the heart of the house, features a unique glass ceiling that contributes to the inter-connected yet open feel. The primary bath has a glass shower room and unattached bath as well as matching sinks- all in pleasing neutral colors. Together, all these aspects create an inviting and visually appealing atmosphere.
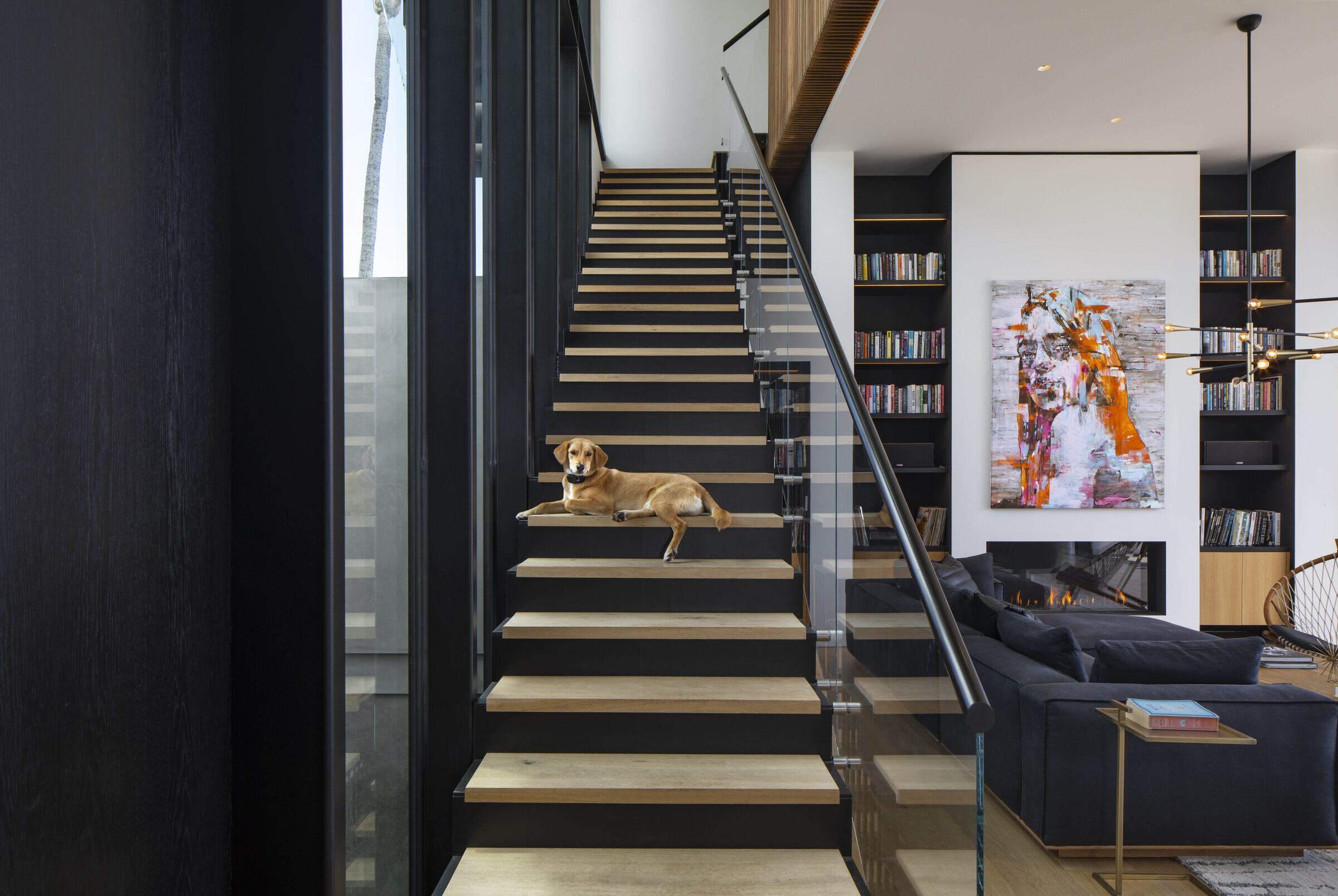
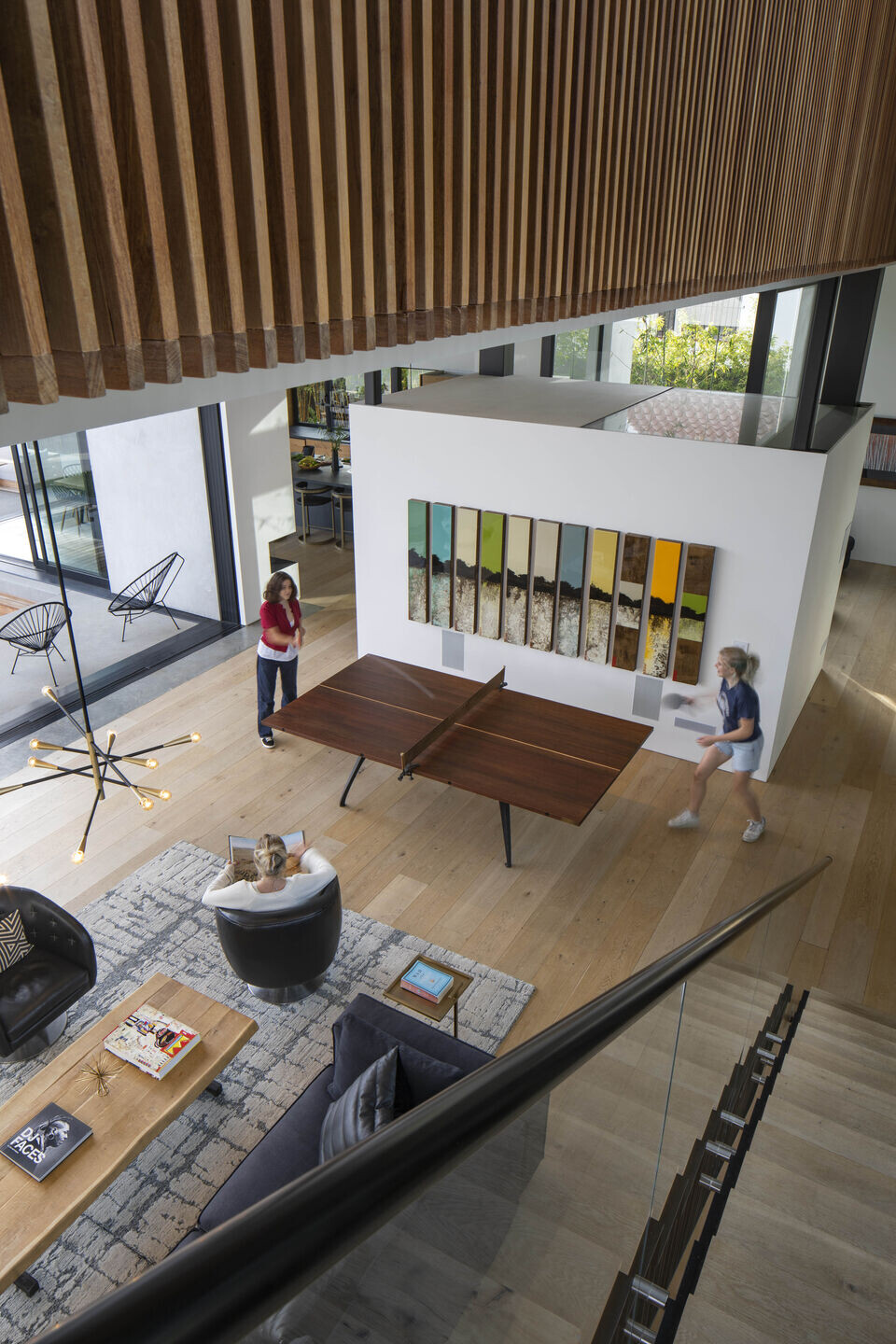
The exterior is where the Minarc creativity and artistry shine. The outside is brought indoors with a wood-panel fagade that wraps under the semi-cantilevered second story and spills into the interior. Six 14' glass panels slide and disappear into hidden pockets.
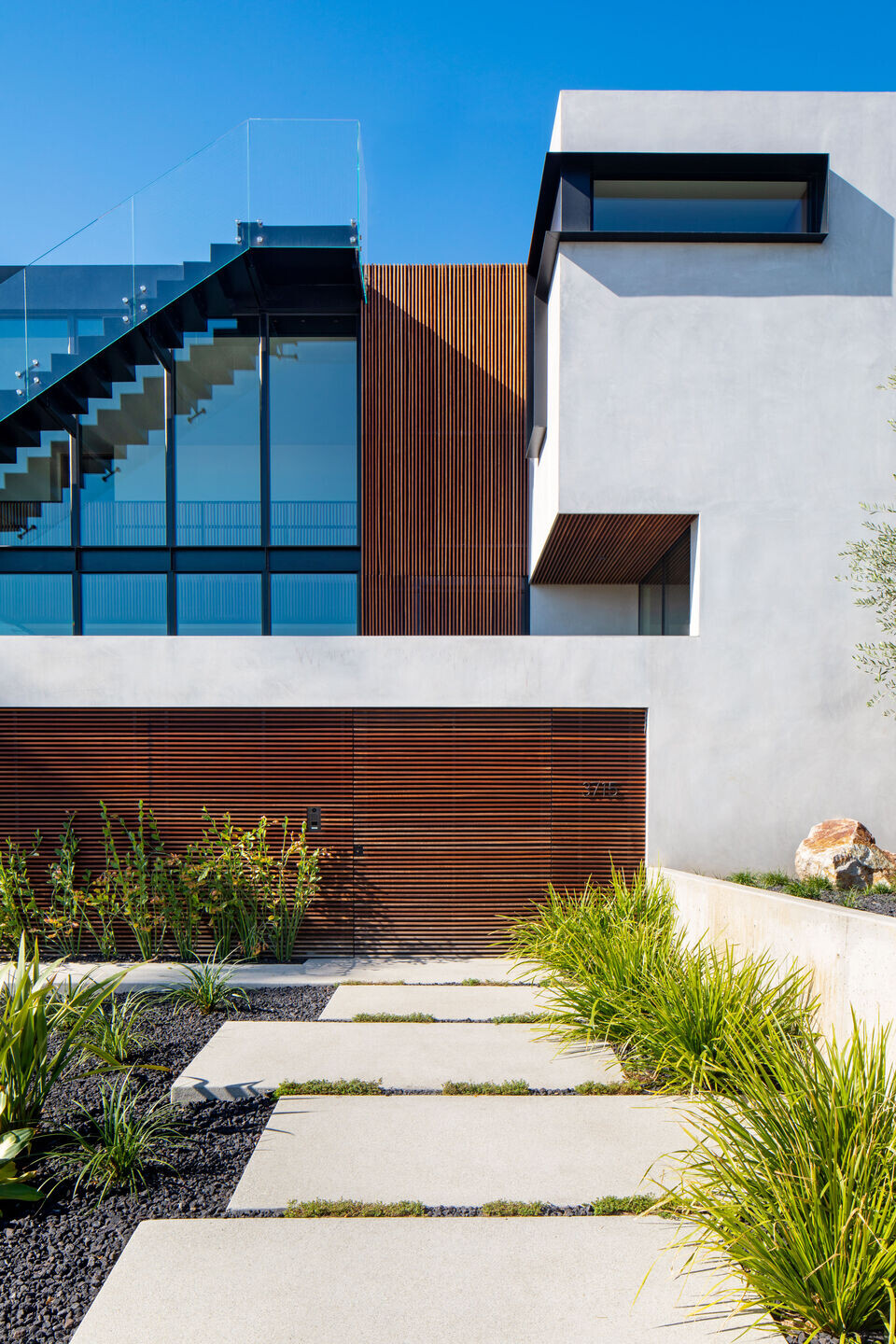
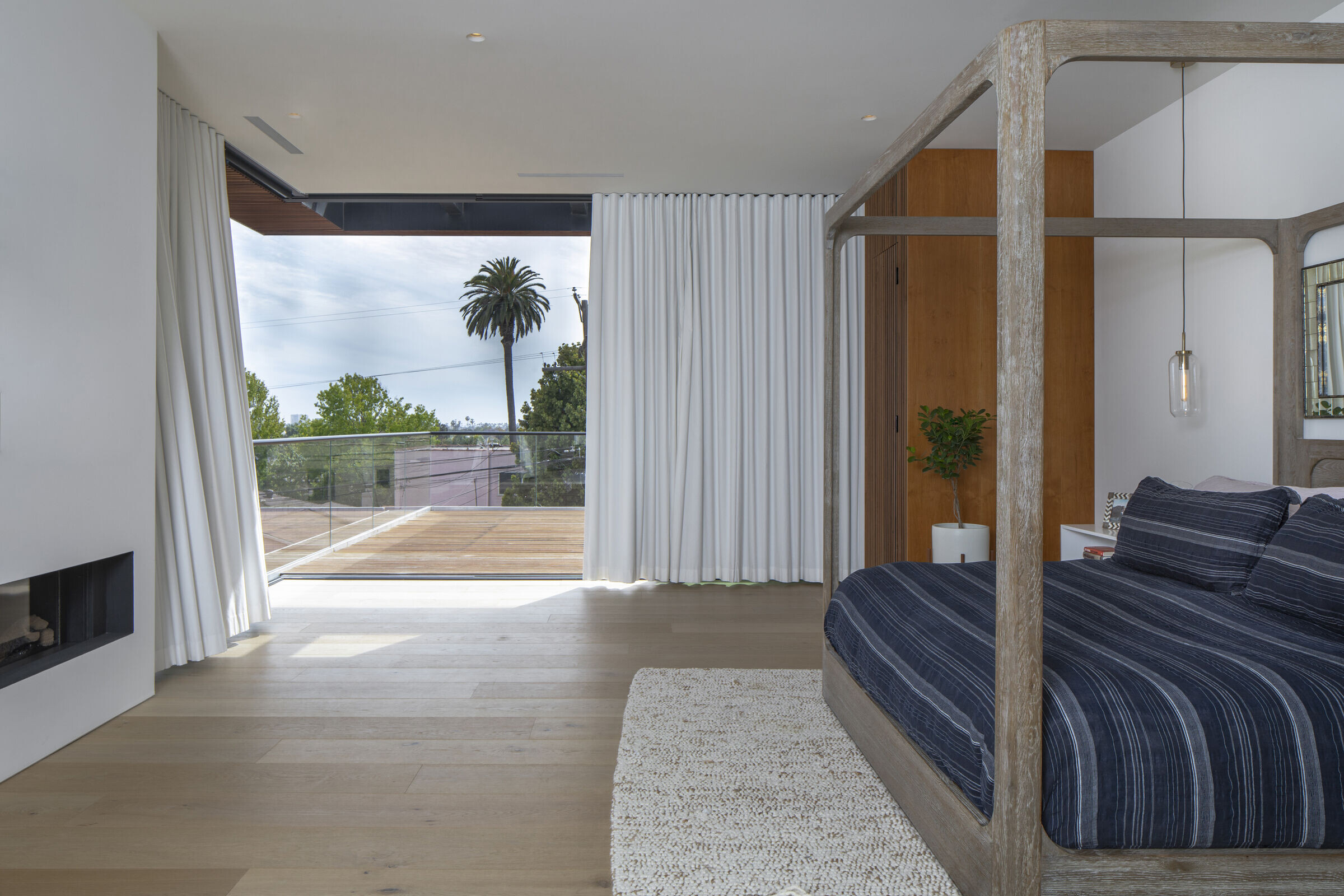
An exterior staircase leading to the roof deck offers a poetic meaning: a stairway to the stars. These elements, combined with well-placed lighting, give the sense that the home floats above the ground, and suspended in space.
