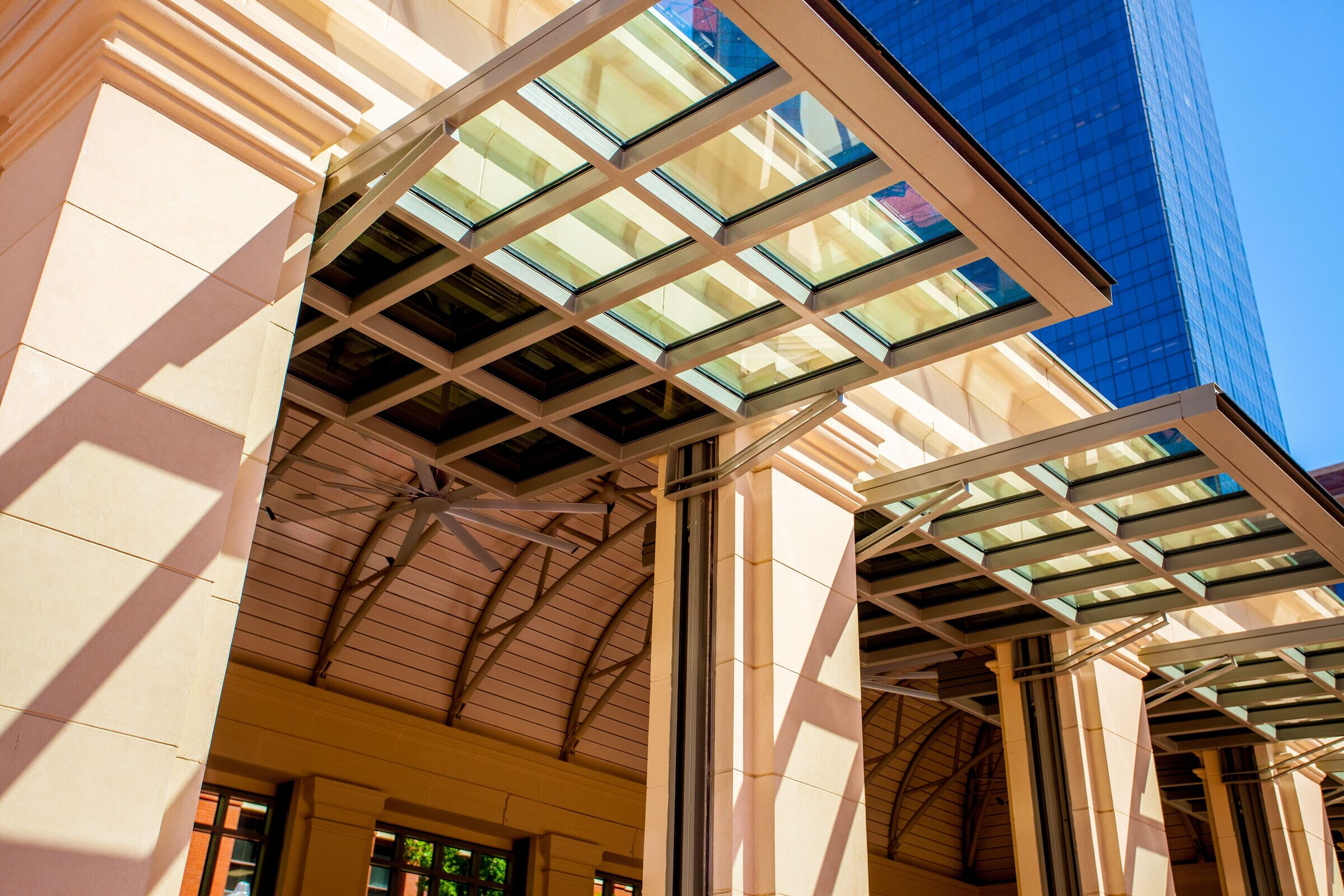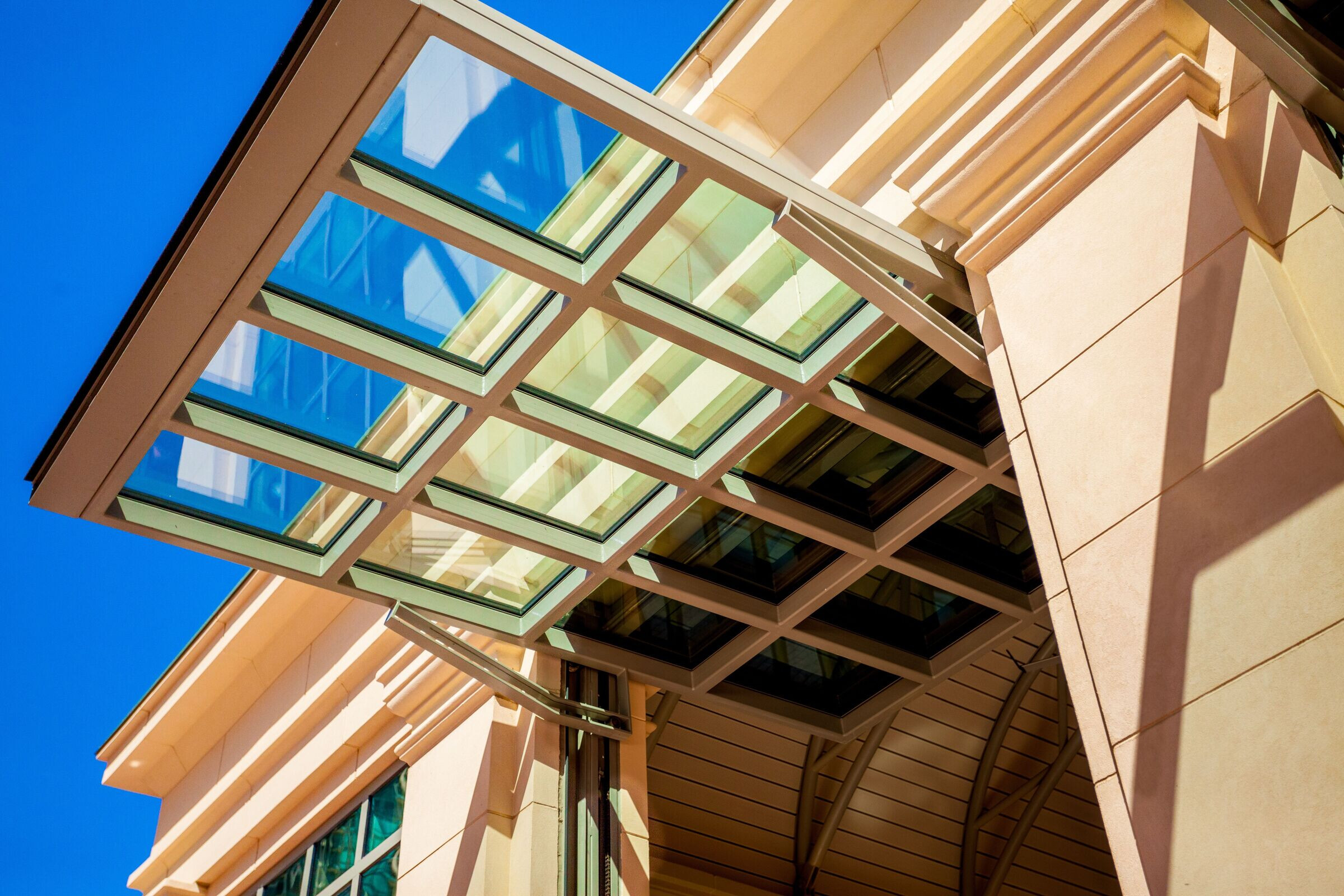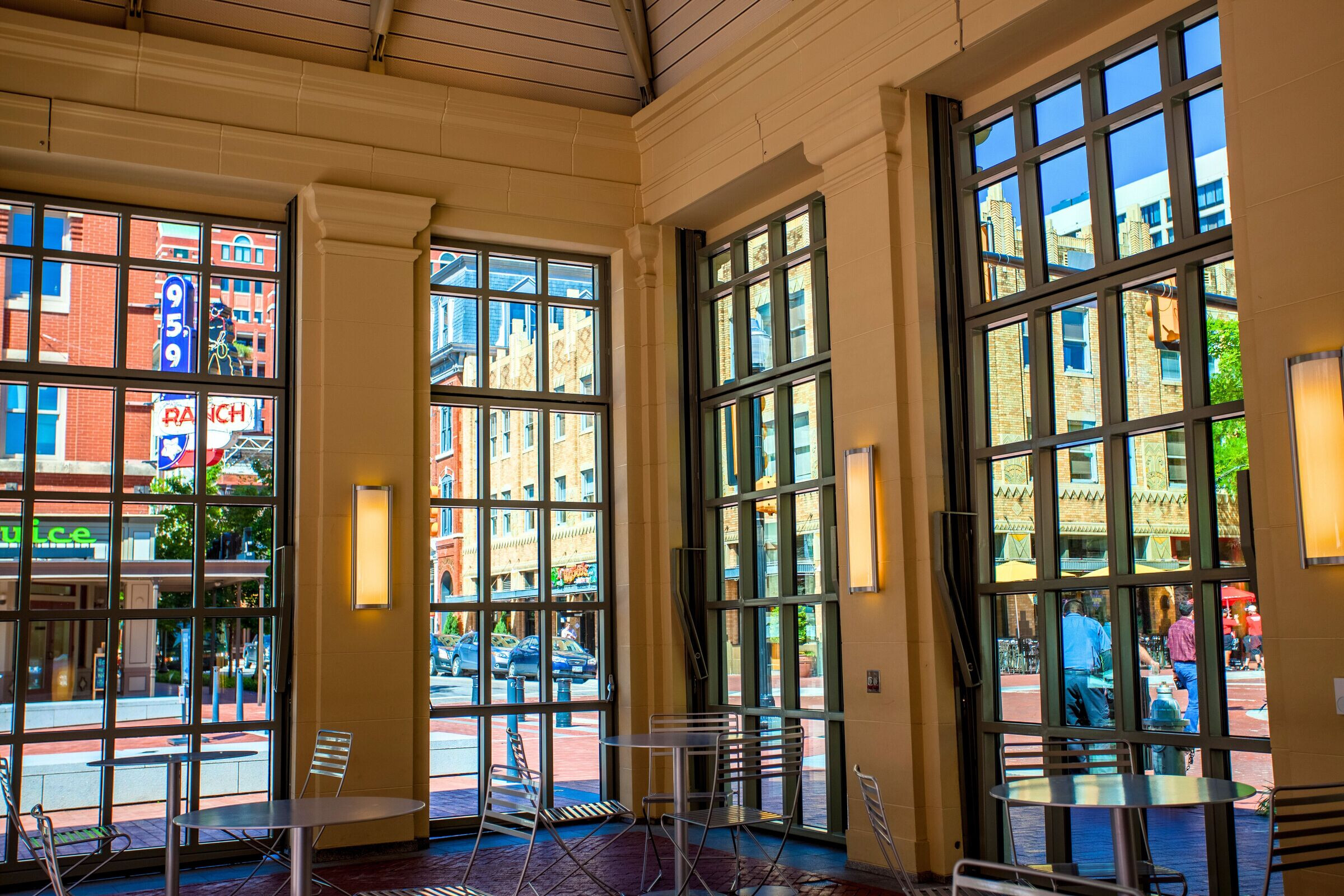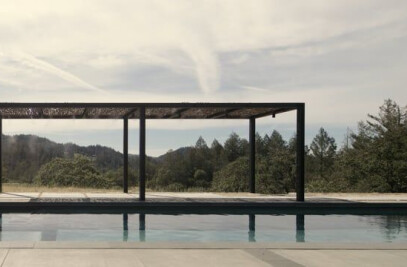THE PROJECT
A 2,000 square foot special events pavilion stands at the heart of the plaza, designed by David M. Schwarz Architectural Services and Bennett Benner Partners. Located at the intersection of 3rd and Main, across from the Knights of Pythias Castle Hall, this pavilion features a vaulted roof and ceiling, public restrooms, and spaces for small meetings and gatherings. Its innovative Renlita doors and windows fold upward, seamlessly transforming it into an indoor/outdoor venue, perfect for various events. Owned by Sundance Square, the pavilion enhances the public plaza with both functionality and aesthetic appeal. The most obvious design challenge was to enhance the venue's flexibility and accessibility, and the management sought modern and customizable door solutions.

OUR SOLUTION
Sundance Square Pavilion needed something better than hydraulic doors as many are slow, noisy, and can leak dangerous fluids. After careful consideration, they chose to put sixteen S-2000 Hingeway doors on three sides of the building to increase access and flexibility. The S-2000 Hingeway doors have gained recognition for their innovative design, which combines the functionality of a door with the elegance of a glass wall in a unique folding design.
The installation at Sundance Square Pavilion has been a game-changer for the venue's functionality and aesthetics. The doors' versatility, minimized internal projection, and ability to maximize the opening size have provided the management with unprecedented customization options for each event.
Additionally, the doors improve public access and participation, making the venue more appealing and welcoming to everyone in Fort Worth, Texas. With the S-2000 Hingeway doors, Sundance Square Pavilion continues to leave a lasting impression on its visitors and remains a symbol of elegance and adaptability in the event industry.

BENEFITS
1. Versatility and Adaptability
The most significant advantage of the S-2000 Hingeway doors lies in their versatility. With the ability to fully open or close them, the doors allow the venue's event space to transition between an indoor and outdoor setting seamlessly creating a flexible space. This feature is very important because it allows the management to change the venue's layout for different events.
2. Minimized Internal Projection
Traditional hangar doors can often intrude on a space, obstructing the view and causing unnecessary distractions. However, we have specially designed the S-2000 Hingeway counterweight doors to minimize internal projection. When the doors are fully opened, they neatly stack above, ensuring that they do not obstruct the open space and instead draw the attention of guests to the event itself.
3. Public Access
One of the unique features of Sundance Square Pavilion is its accessibility to the public when not booked for private events. The S-2000 Hingeway doors play a significant role in this aspect. By utilizing these doors, the venue can maintain a visually appealing façade that remains inviting even when the space is not in use for private events. This approach fosters community engagement and reinforces Sundance Square Pavilion as a vibrant public space.





































