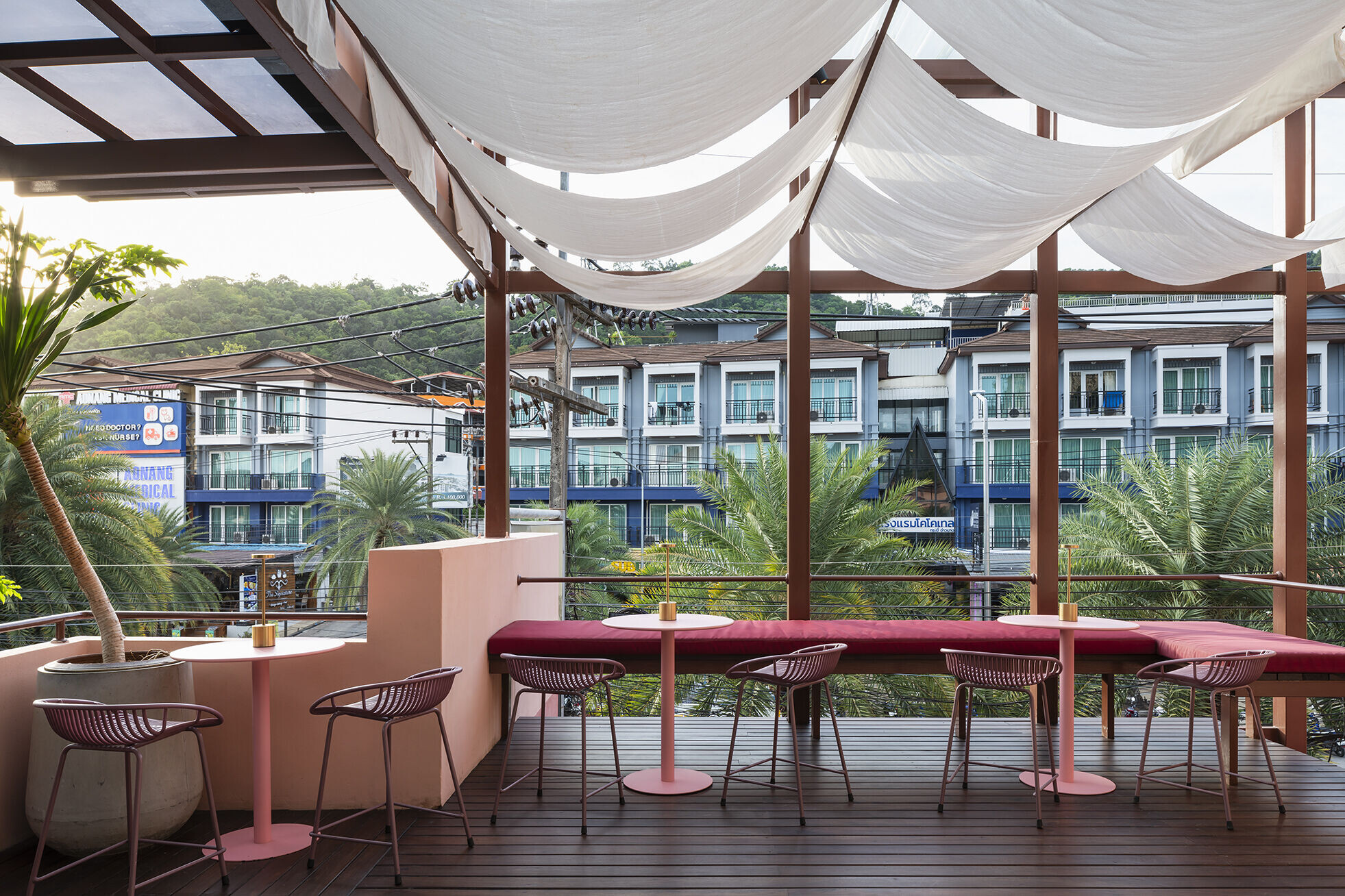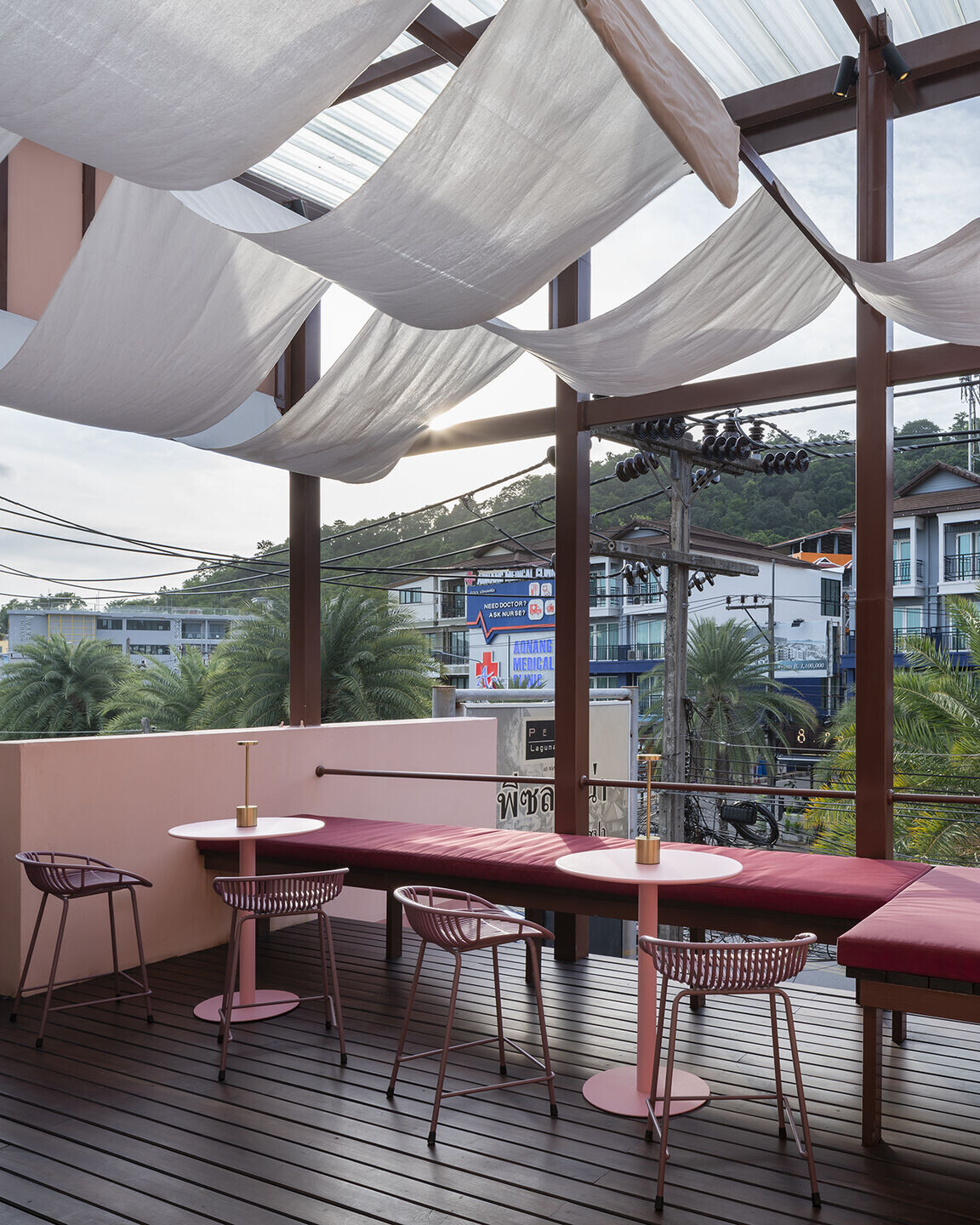The Sanskrit phrase "Techo and Vayo" means "Fire and Wind" and encapsulates the project's brief set by the owner and chef. The brief required designing a space that houses two distinct venues: a casual Thai restaurant and a rooftop bar.
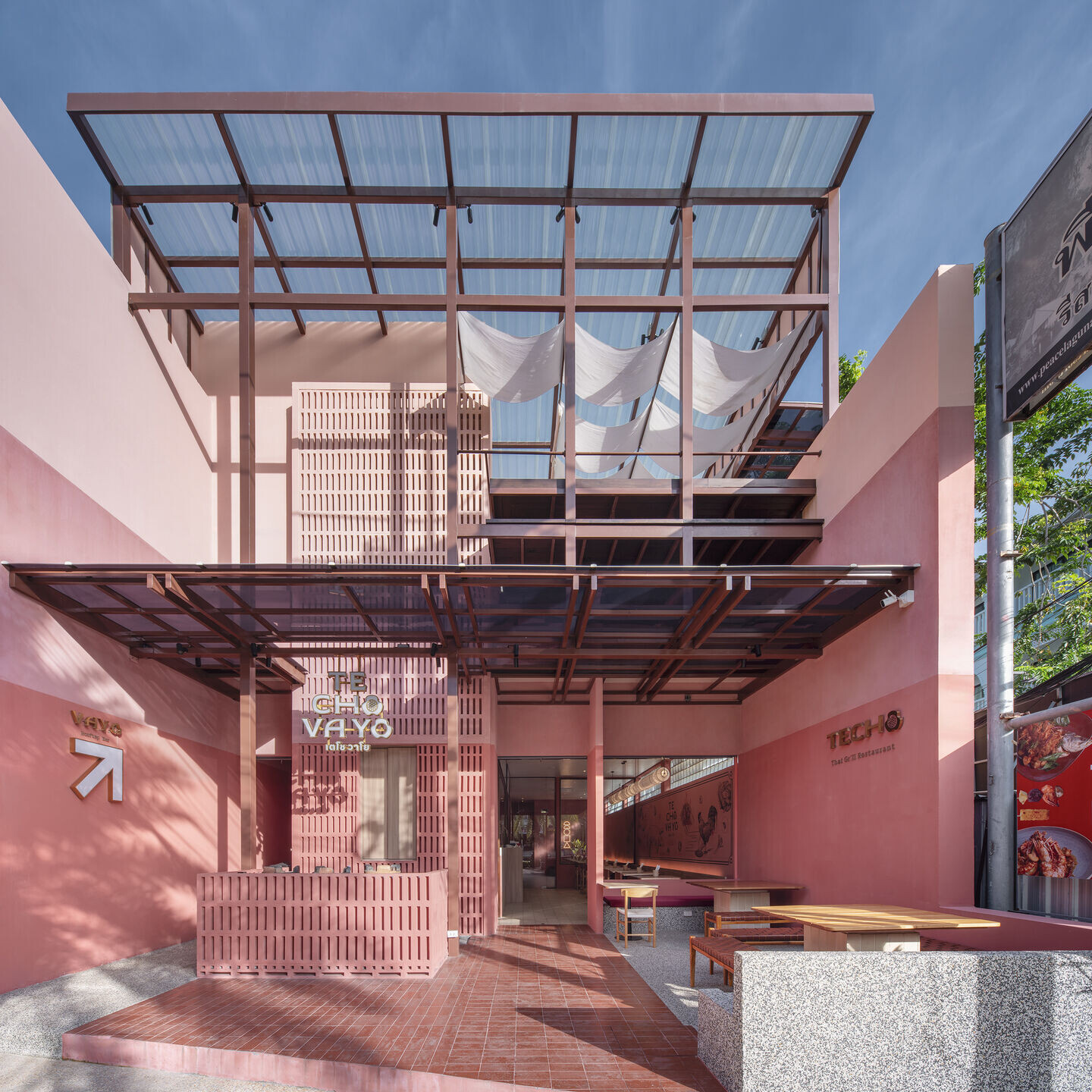
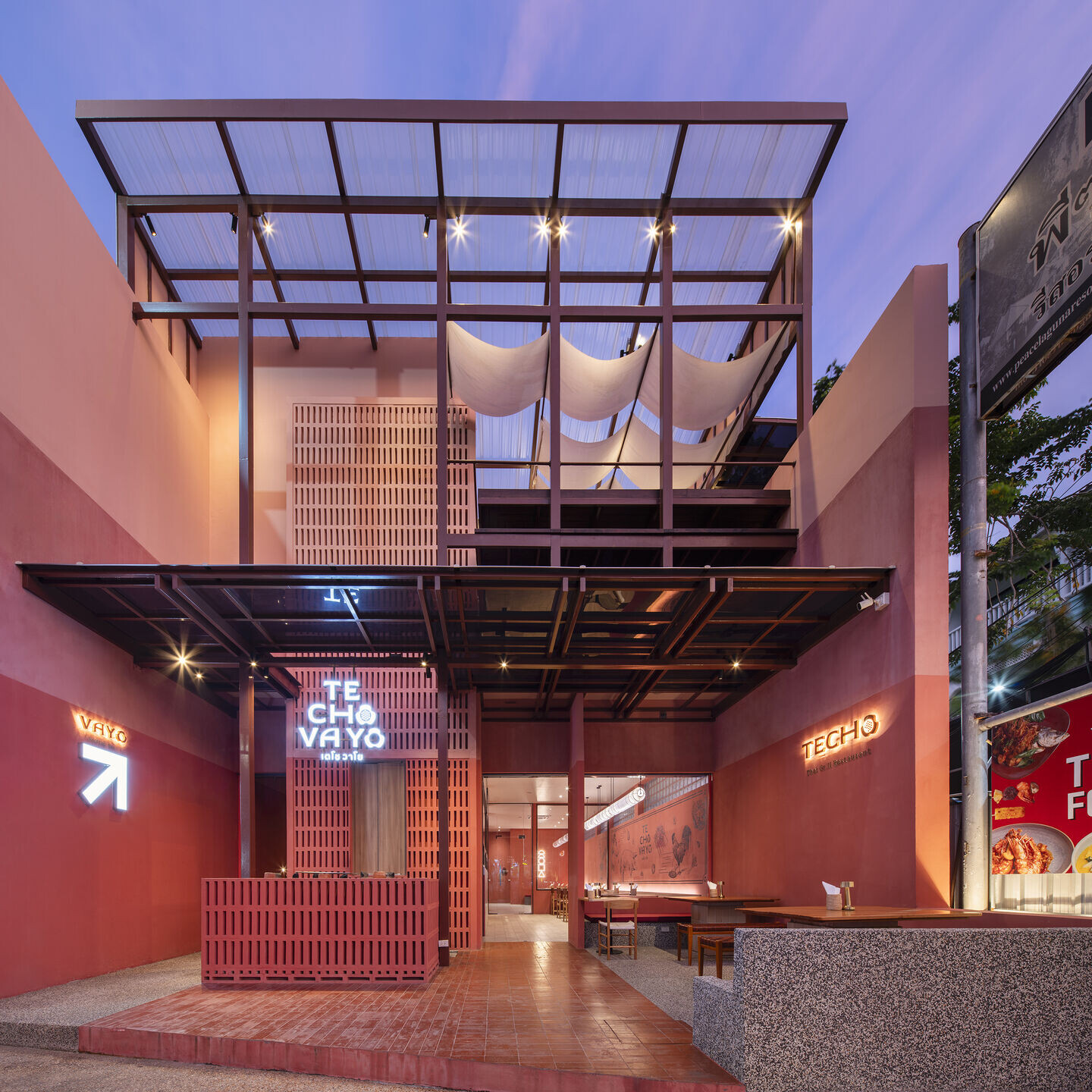
Restaurant - Techo
Located on the main street of Ao Nang, Krabi, the restaurant offers authentic Thai cuisine featuring unique charcoal grill components. This inspired the concept of a culinary theater showcasing their grill technique. The layout is strategically designed, placing the grill station next to the sidewalk and recessing the building facade, creating an inviting patio that interacts with the bustling street.
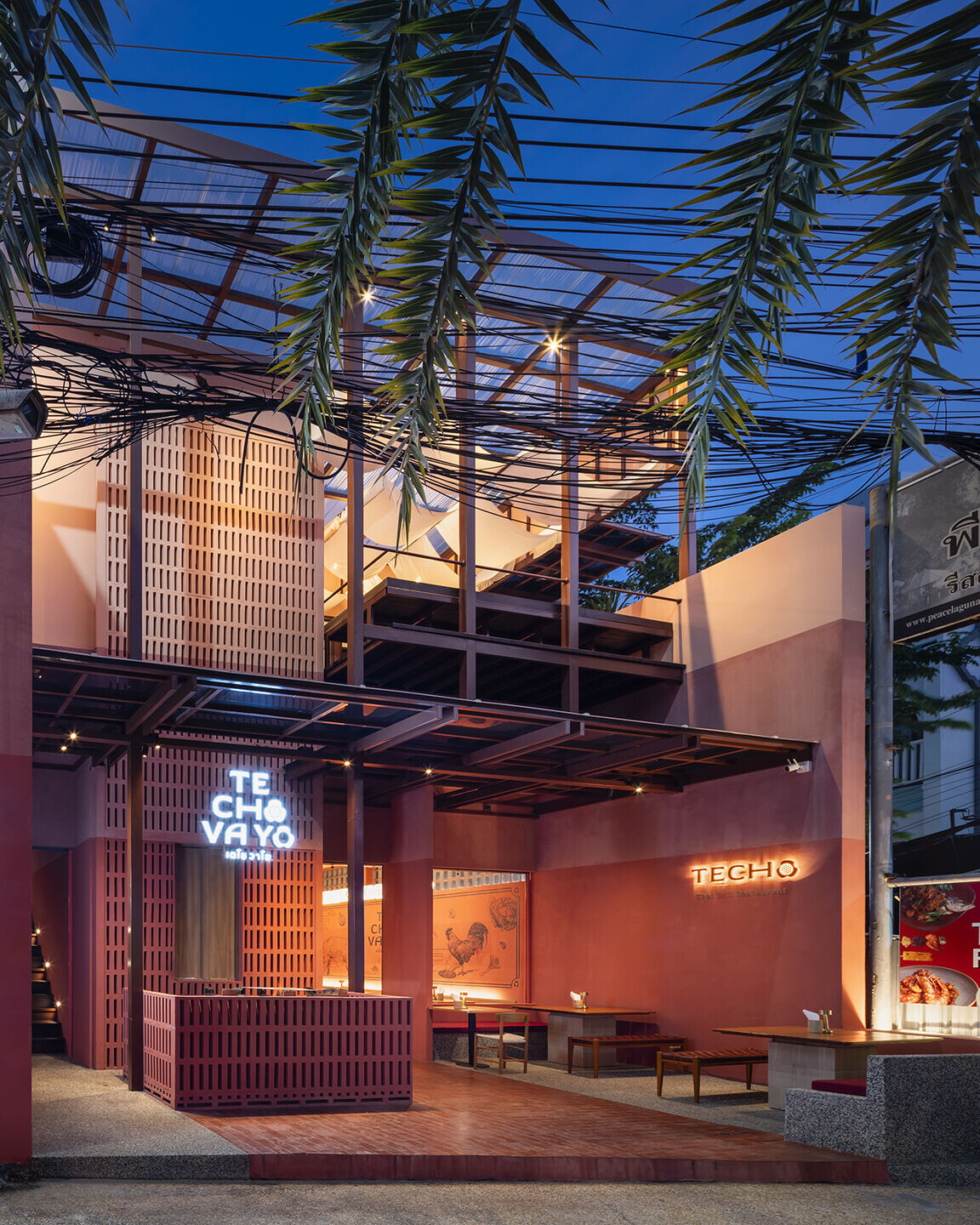
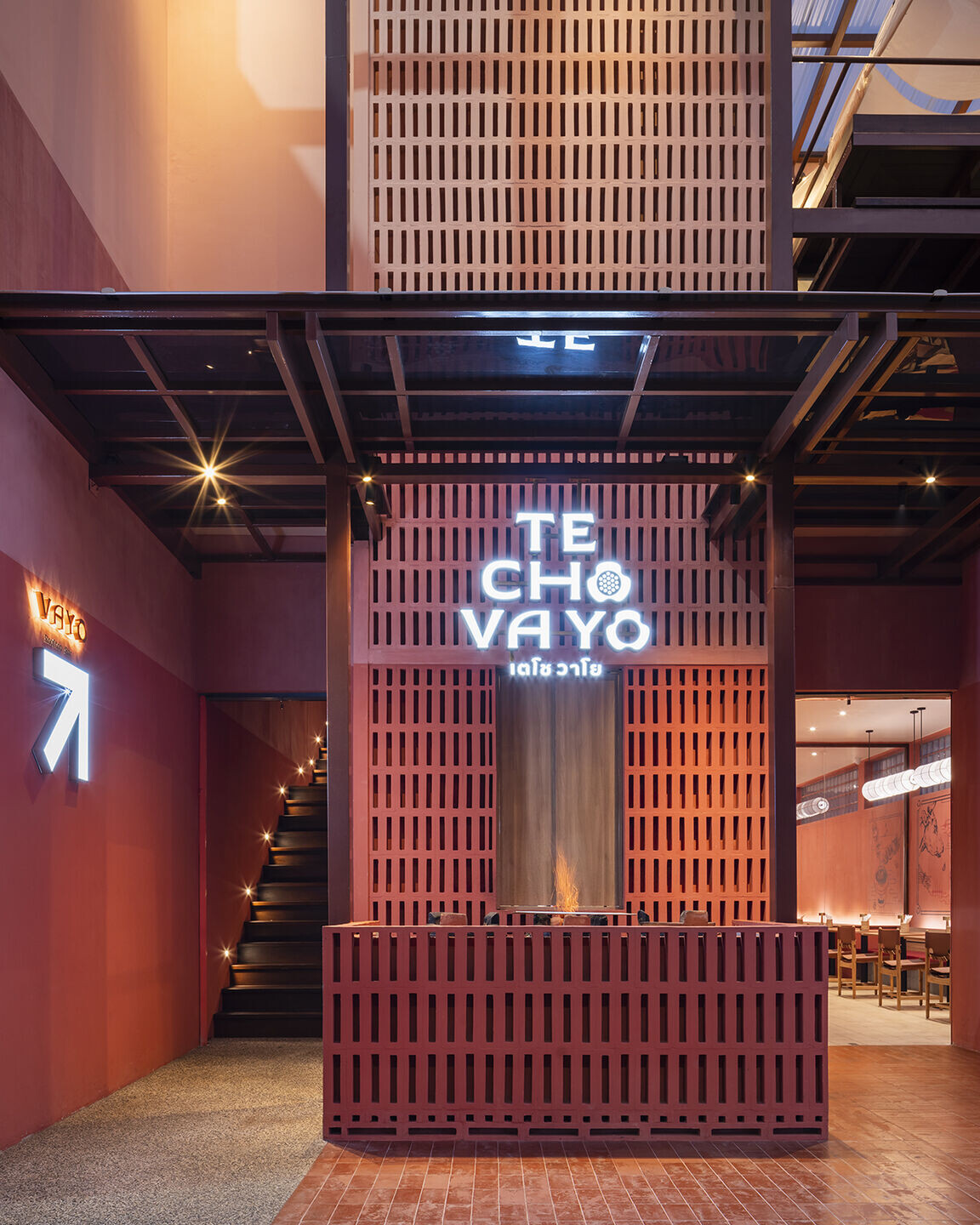
Bar - Vayo
Overlooking the street leading to the beach, the rooftop space is designated as an unwind area with signature cocktails. Despite having a separate entrance, the overhang balcony is designed to visually connect both areas. An undulating fabric roof installation creates a ceiling wave that catches the sea breeze and softens the evening sunlight.
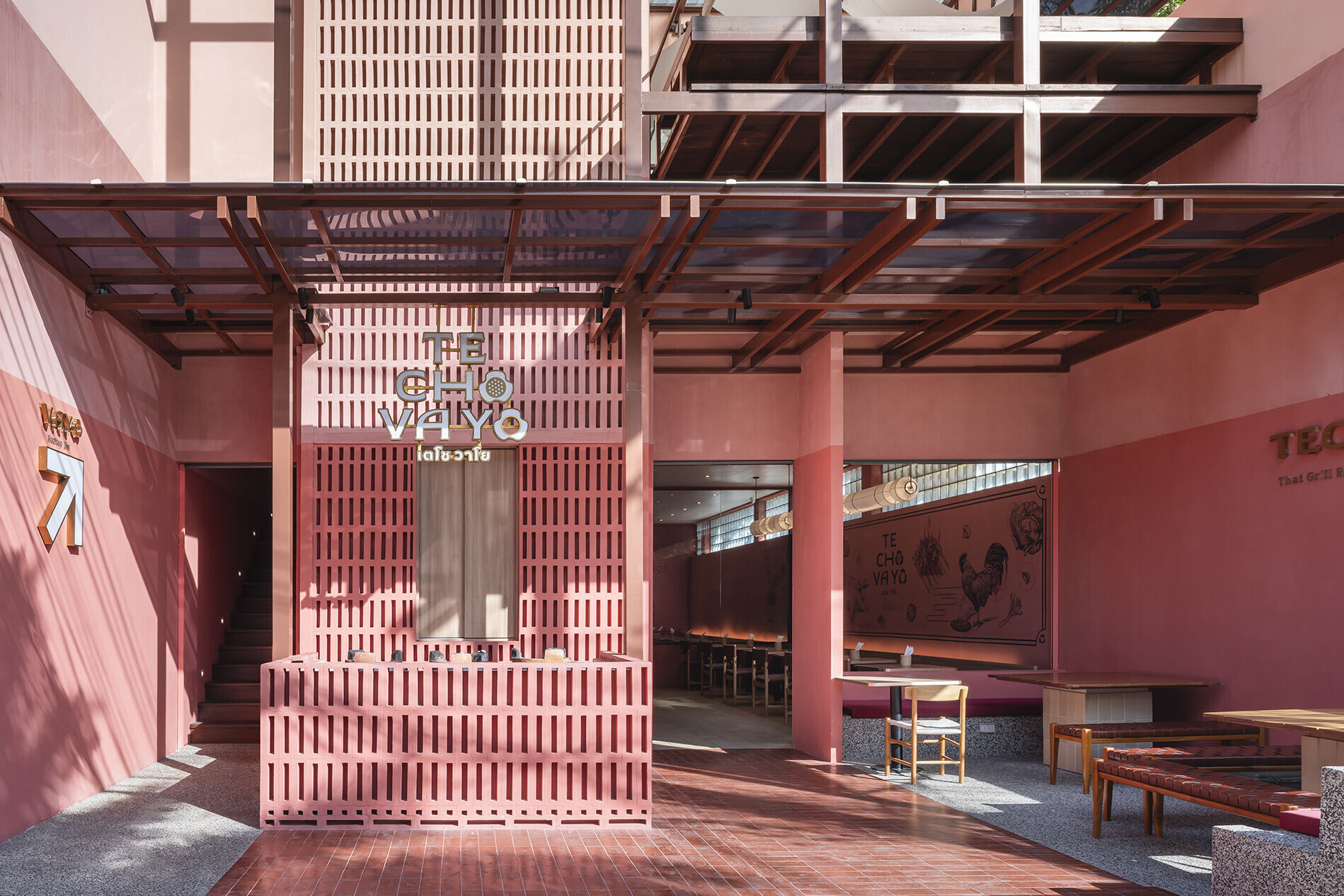
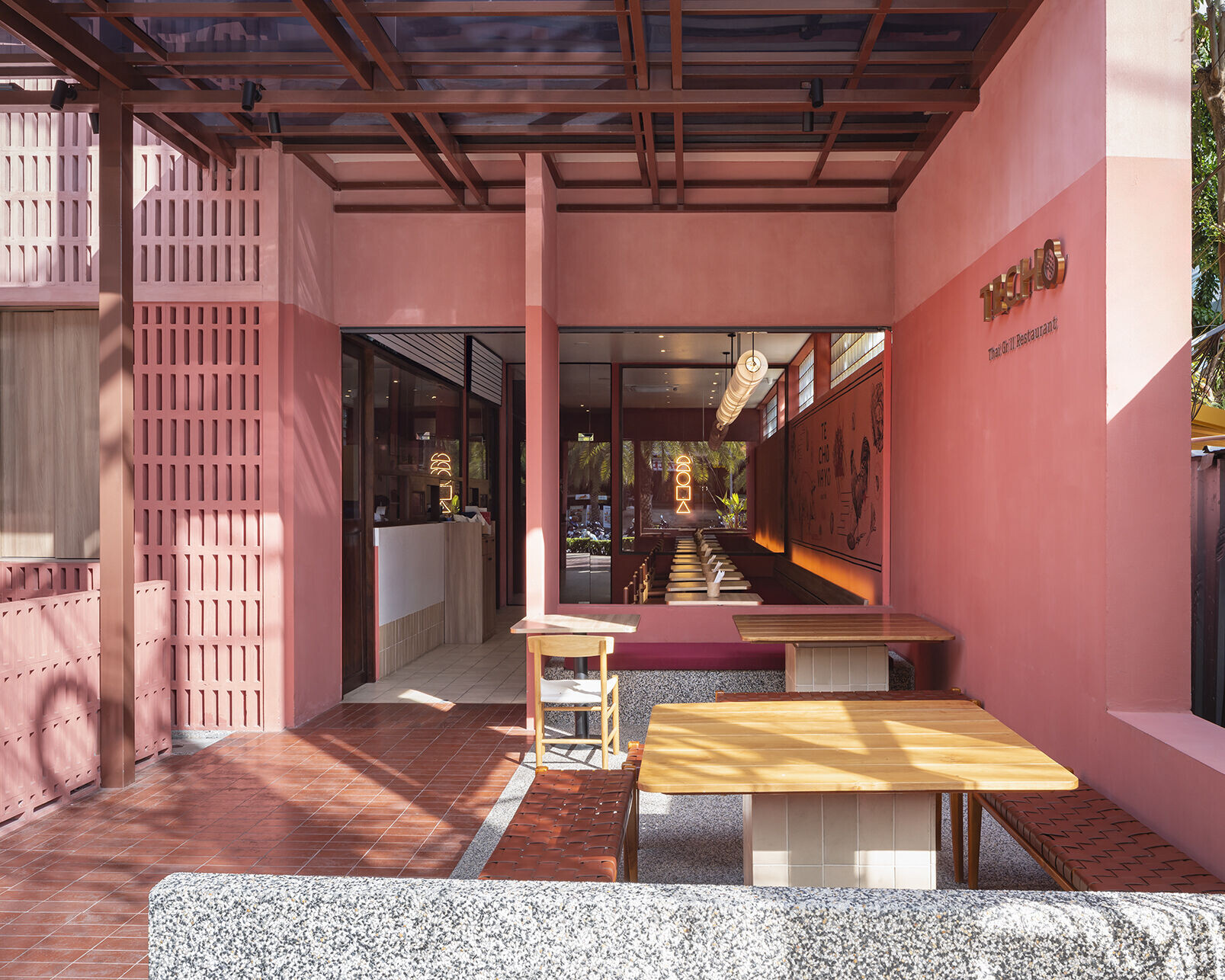
Two Spaces, One Visual Dialogue
To connect the spaces with the restaurant concept, the choice of materials reflects the image of sunset by the breezy beach, symbolizing the time of day when Fire and Wind converse. Gradation of color is a key element of the project. A monochromatic rust shade terracotta tile extends throughout the first floor and gradually morphs into a lighter orange tone on the rooftop. The design aims for simplicity and cost efficiency, emphasizing natural materials such as stone, terrazzo, wood, and terracotta brick. Various sizes of glazed tile, accompanied by colored cement walls, create textured seating areas.

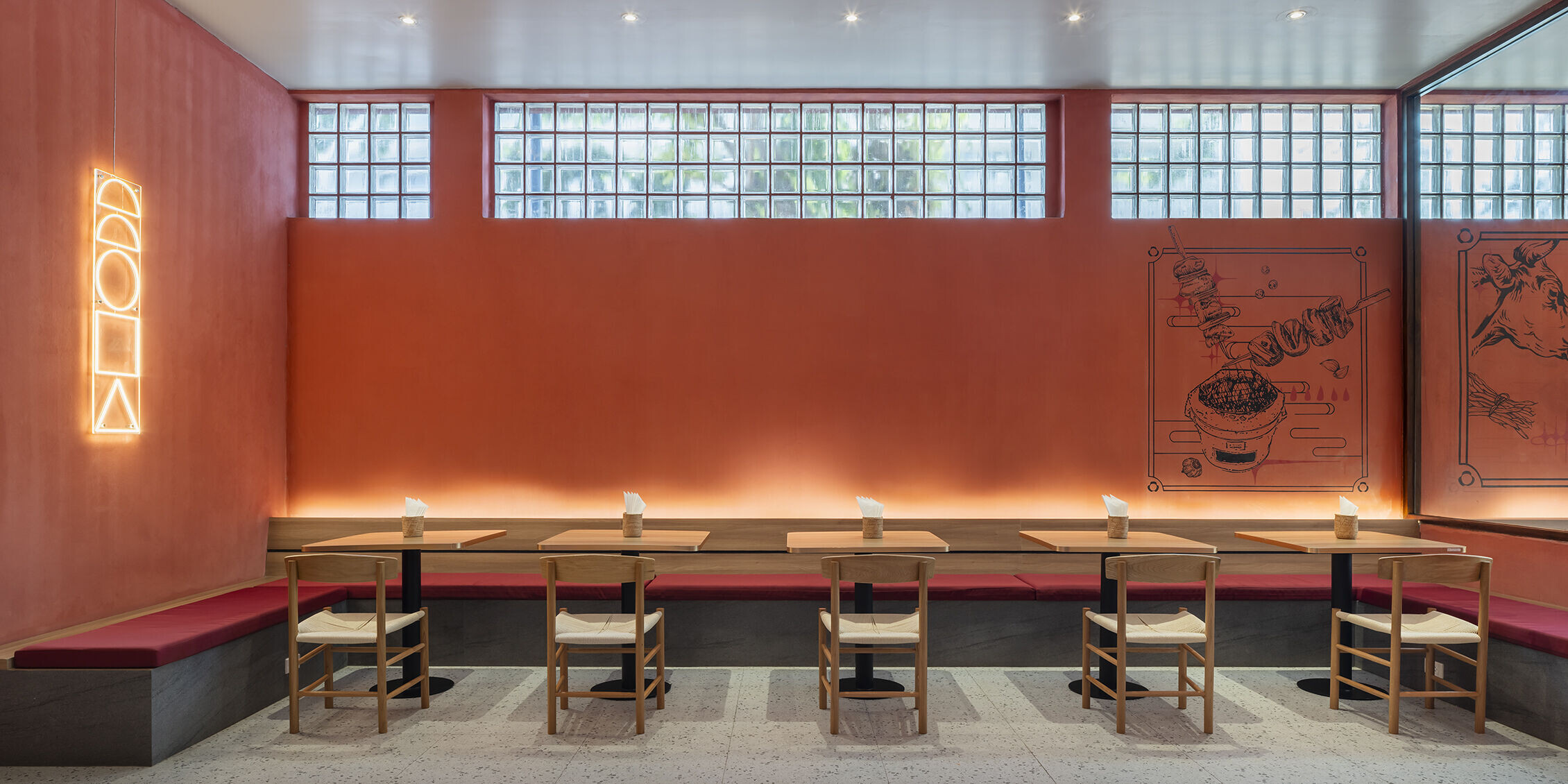
Lighting is designed to enhance the sense of gradation, providing warmth that complements the various textures of the sunset color scheme. The high ceiling interior, accompanied by pendant fixtures reimagined from grilled skewered dishes, adds to the ambiance.
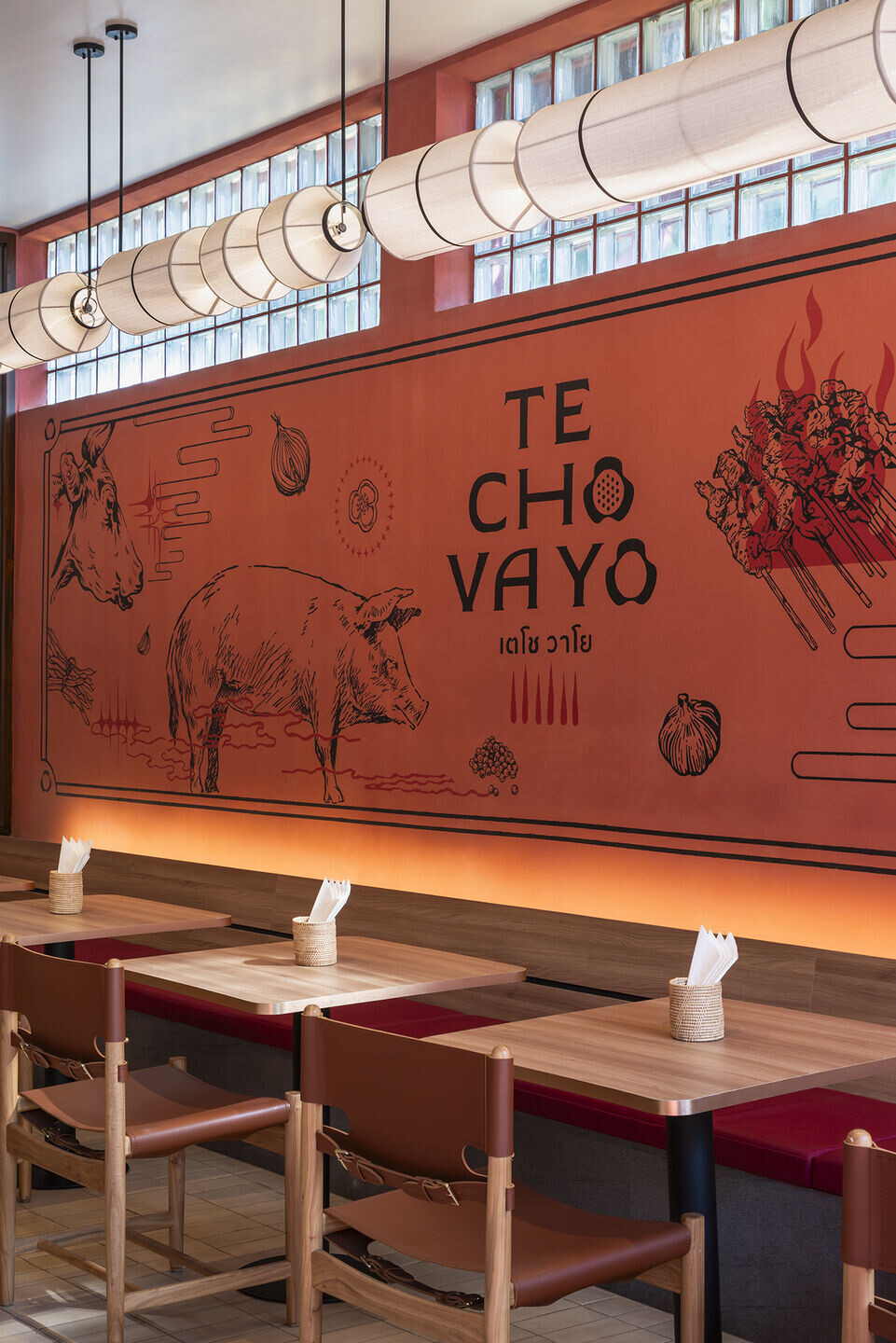
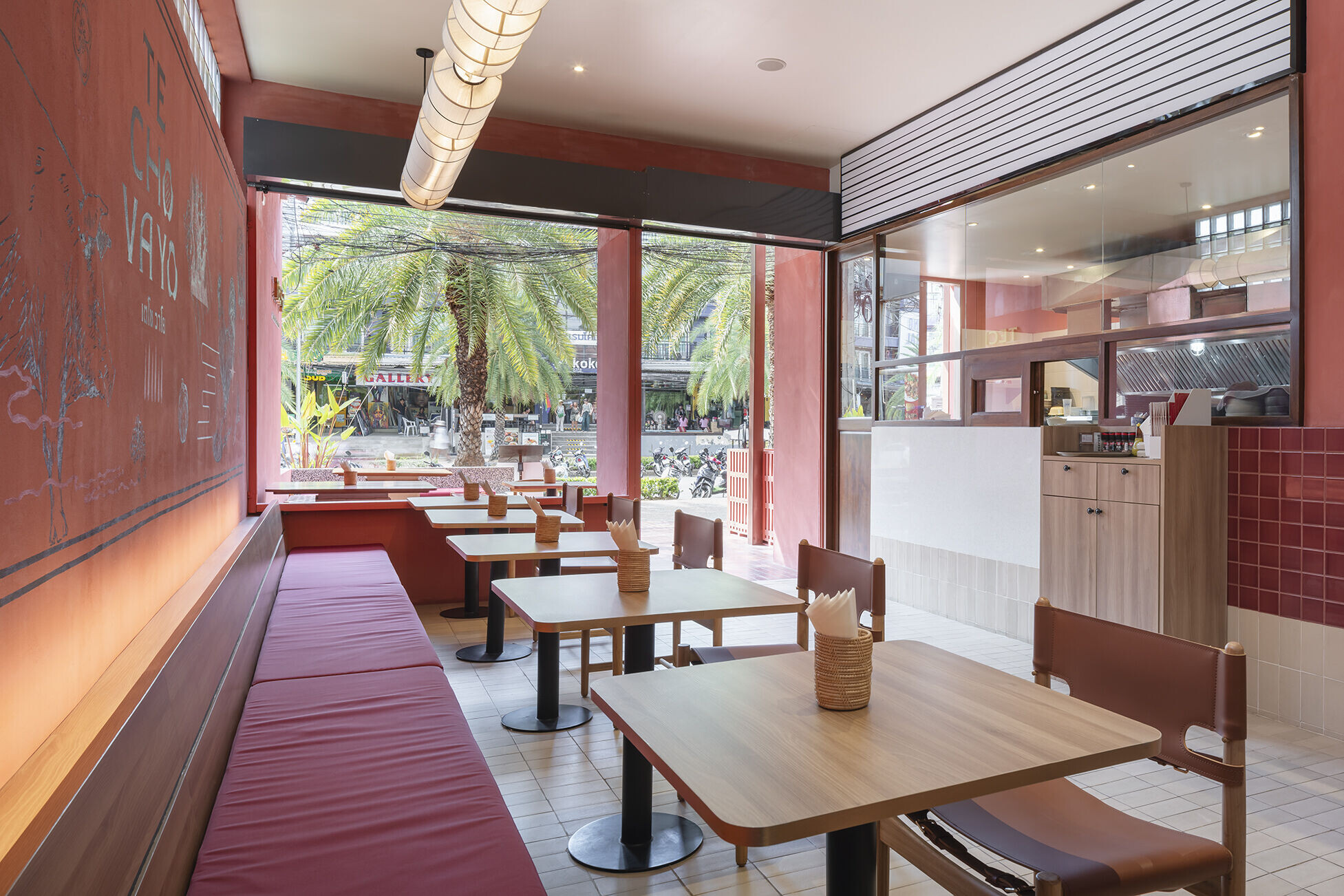
The overall space culminates in a cohesive design as one transitions from the ground floor to the rooftop. The change of color and texture captures the story of the project and its identity, which stems from the owner's passion for authentic Thai cuisine.
