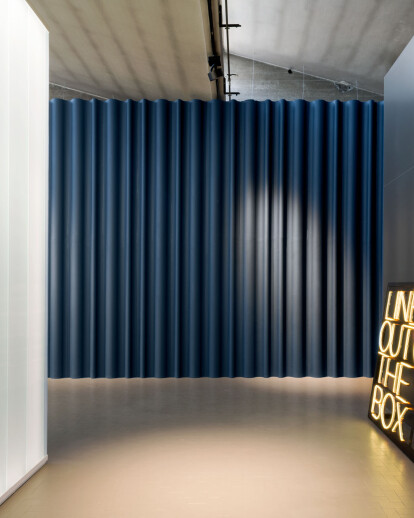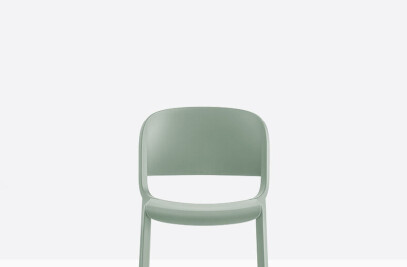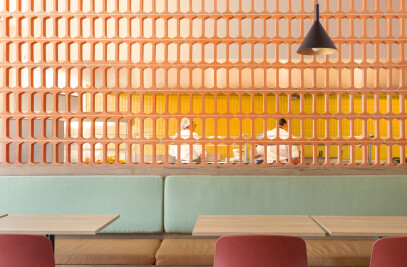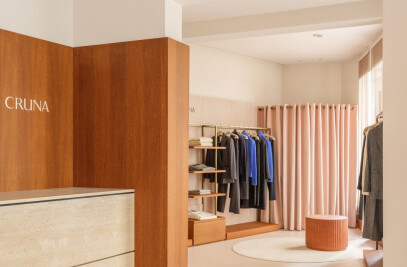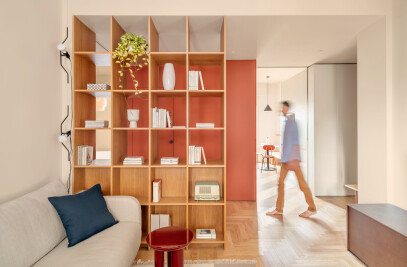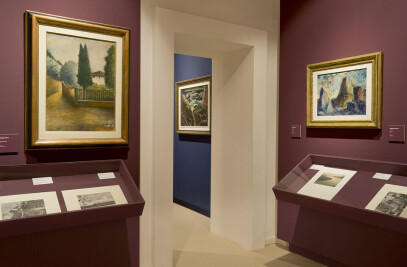The TH01 project was created by the architectural studio DEFERRARI+MODESTI for Targetti on the occasion of its 90th anniversary in the Florence headquarters.
The studio DEFERRARI+MODESTI, founded by Javier Deferrari and Lavinia Modesti, has created for the historic Italian lighting company, a wunderkammer, an attic of wonders, unexpected and surprising. A flexible space capable of transforming itself over time to host meetings, events, installations and exhibitions, with a strong contemporary, informal, unstructured character that can excite and involve its visitors. The space is divided into various distinct and interconnected areas, in which each element intrigues and tells a story.
TH01 marks the first step in a collaboration between Targetti and the DEFERRARI+MODESTI studio which has envisaged the opening of similar spaces in Shanghai and Changzhou (China).
TH01, an acronym, in which T stands for Targetti, H is all that space represents - Headquarter, House, Hub, History, Happening - 01 because it is the first of the new spaces.
TH01 is a workspace, laboratory, showroom, meeting and workshop area, location for events, a dynamic and evolving environment, a space to host training, meeting and comparison opportunities, ready to welcome partners, lighting designers, architects and interior designers . TH01 is located on the first floor of an industrial building, a former production area once dedicated to the assembly of appliances. The project was based on the desire to keep the identity of the place strong, trying to recover and enhance the already existing elements, thus keeping the company's new meeting space closely linked to the workplace, experimentation and places in which the company history was built on.
A wunderkammer, an attic of wonders, a space full of elements, unexpected and surprising.
TH01, conceived as a dynamic and flexible container, is in fact characterized by volumes with different characteristics and functions (reception area, exhibition area, laboratory, meeting / convention area, event area), distinct and interconnected, in which each element plays an important role in telling the story, values and company products. The various volumes alternate in a game of textures, colors and materials that take shape and change their appearance through the wise use of light. It thus becomes a space where each element communicates with others and with industrial architecture in a play of light and shadow according to a precise luminous scenography.
Visitors are welcomed in a first reception area that introduces them to the electric blue platform, a multifunctional area in which a story is displayed and presented (for example: company history, presentation of new products, photographic exhibition, etc). A luminous glass parallelepiped houses the laboratory where you can show, test and experiment with the lighting fixtures. The auditorium / meeting area is a large steel volume overlooking the "light box", a cage lined with red PVC strips where the light sources are tested. The route ends with a view of the former warehouse, now used as an event area.
