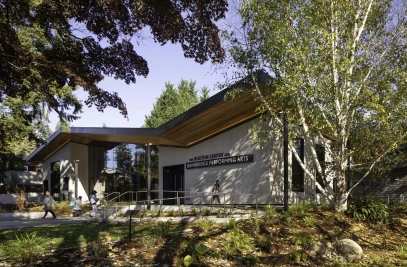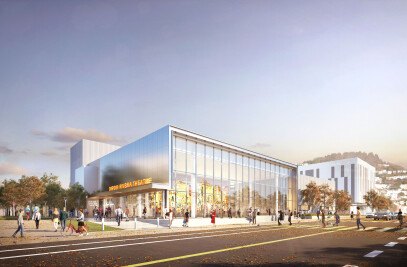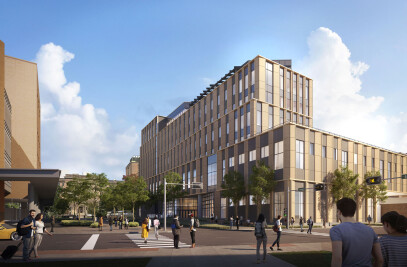LMN Architects celebrates the completion of the graystone residential building in seattle
The design of the building revolves around being a good neighbor by creating a pedestrian-friendly environment on the ground level and incoporating a new park in first hill.
LMN celebrates the recent completion of the Graystone Residential Building. Located in Seattle's First Hill neighborhood, the project presents a contemporary approach to urban living within a bustling metropolitan environment. Situated in a transitional zone between the high rises and urban activity of downtown Seattle and the lower-density neighborhood of Capitol Hill, Graystone thoughtfully integrates with its surroundings, offering residents an urban oasis in the heart of Seattle.


Graystone’s design is conceived in three parts, all relating to the surrounding context: the podium level, the tower, and the crown. Comprising the first five floors, the podium level is expressed in ground face CMU masonry, relating to the neighboring historic buildings which average five stories and are typically expressed in stone or brick. The remaining 29 floors take the form of a glass-and-steel tower with horizontal bands divided into four vertical quadrants, which connects visually to the nearby high rises and helps break down the tower’s scale. The iconic roofline offers an elegant addition to the city skyline beyond. Together, the building’s form and exterior palette help Graystone weave into the existing urban fabric, enhancing its connection to the neighborhood.
John Chau, Partner at LMN Architects, comments: “The design of the building takes advantage of all the qualities that make this a very special site and the views of downtown Seattle, the distant mountains, and the Puget Sound. The openness to the ground level and the new park with the strategic use of glass brings daylight and greenery into the building. All these elements combined with the exceptional building amenities create a unique experience for all the residents in dialogue with the urban and natural context.”


The building's design ethos revolves around being a good neighbor by creating a human-scaled, pedestrian-friendly environment on the ground level, establishing a harmonious relationship with the street. A defining feature of Graystone is the two-tiered Open Space Park, occupying nearly half of the development's footprint. With west-facing views of downtown Seattle and Puget Sound, this expansive outdoor oasis provides residents and neighbors alike with a tranquil retreat from city life. Designed to serve as a communal gathering space, the park fosters a sense of community while offering respite amidst the urban landscape.
The 295,000-square-foot building comprises 271 residential units across a diverse range of floor plans, catering to the needs of modern urban dwellers. From urban 1-bedrooms to spacious corner 2-bedroom units and 4 penthouse units on the top floor, each residence is meticulously crafted to maximize comfort and functionality. The building’s narrow profile results in shallower floorplates than is typical for residential high rises, allowing larger windows and greater access to daylight, fresh air, and views in every unit. Throughout, units enjoy views in all directions towards Mount Rainier, downtown Seattle, Lake Union, Mt. Baker, and the Puget Sound.


Thomas Friedl, Associate at LMN Architects, comments: “We are delighted to see LMN’s first residential project in First Hill coming to fruition. The Graystone Residential Building contributes to the transformation of the Seattle skyline and offers a new living experience with a diverse range of units animated by the vibrancy of the city, views, and natural light.”
The building’s range of amenities further elevate the living experience, with two rooftop decks boasting panoramic views of the city skyline and surrounding landscape. The western, sunset-facing deck offers active spaces with barbeques, tables, and chairs, while the east-facing deck is more tranquil with a firepit, benches, and lounge chairs. Inside, Graystone offers residents an array of spaces for relaxation and entertainment ranging from a lounge to a media room, entertainment kitchen, and game room.


Additionally, the first two floors feature a blend of shared amenities, including a fitness room, pet wash, and bike storage, enhancing the sense of community within the building. LEED Silver certified, the building embodies a commitment to environmental responsibility while providing residents with a sanctuary amidst the dynamic backdrop of downtown Seattle and the First Hill neighborhood.
LMN Architects was the recipient of the 2016 AIA National Architecture Firm Award and is widely recognized for its design of projects that support smart, sustainable cities. The firm has successfully completed more than 700 projects across North America, including the double LEED Platinum Vancouver Convention Centre West in Vancouver, Canada; Tobin Center for the Performing Arts in San Antonio, Texas; Seattle Asian Art Museum in Seattle, Washington and the Mukilteo Multimodal Ferry Terminal in Mukilteo, Washington. The firm’s ongoing dedication to communities at all scales is underscored by its design approach, creating environments that elevate the social experience.


Team:
Architect: LMN Architects
LMN Project Team:
Clay Anderson
Kate Austin, AIA
John Chau, AIA
Steve DelFraino, AIA
Stephen DeMayo, Assoc. AIA
Tiffani Erdmanczyk, Assoc. AIA
Nick Freese
Thomas Friedl, AIA
Jim Grady, AIA
Howard Howlett, Assoc. AIA
Cameron Irwin, AIA
Euiseok Jeong, AIA
Joanne Koola
Vanessa Ly-Nguyen, AIA
Jennifer Marckx
Graham Moore, Assoc. AIA
Daniel Nguyen
Chris Patterson, AIA
Tim Pfeiffer
Jeremy Schoenfeld, AIA
Pamela Trevithick, AIA
John Woloszyn, AIA
Rushyan Yen, AIA
Kevin Zhang
Client: Daniels Real Estate, LLC.
Photography Credit: Cory Hollan
Publication Drawings: Courtesy LMN Architects
Project Contractor: Andersen Construction
Structural and Civil Engineer: Coughlin Porter Lundeen
Landscape Architect: HEWITT
Interior Design: ROBIN CHELL DESIGN
MEP, Lighting & Sustainability: RUSHING
Code: Pielow Consulting
Acoustic: SSA Acoustics
Envelope: MORRISON/HERSHFIELD
Elevator: Fortune Shepler Saling
Shoring: Ground Support PLLC























































