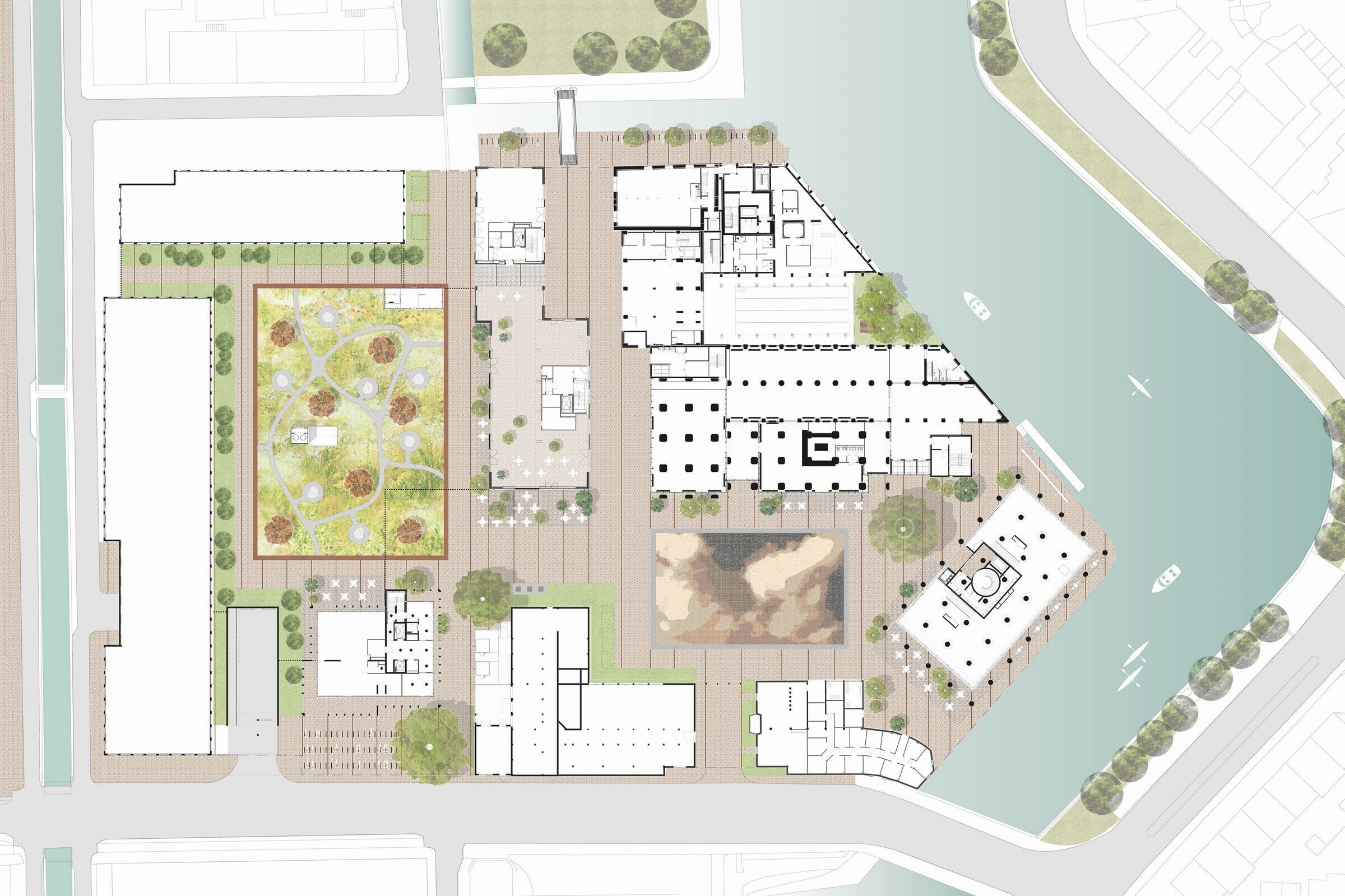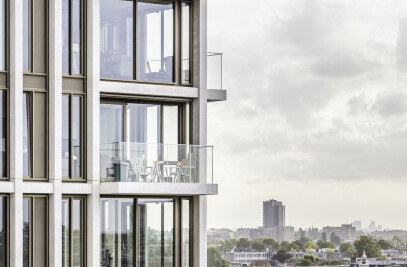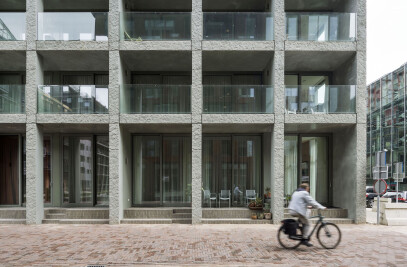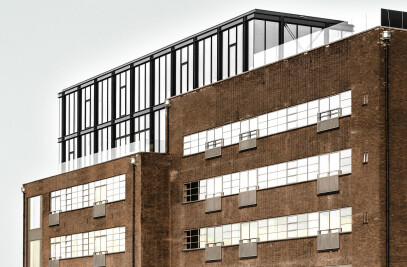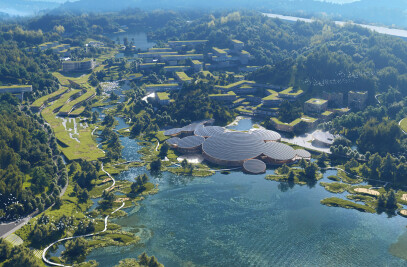LOLA and Piet Oudolf designed De Meelfabriek garden is open
For the landscape design of the public square and garden of De Meelfabriek, LOLA Landscape Architects worked closely with garden designer Piet Oudolf. Together they created a green oasis at the heart of the of the industrial heritage setting of De Meelfabriek, a landmark complex in the city of Leiden. The garden is a lush planted and peaceful place. Carefully framed, it is designed as a large ‘nature painting’. Every season reveals a new beautiful color and shape, utilizing the seasonal dynamics in its best interest. The garden is fitted with pebble-shaped sitting objects and from here, one can enjoy the life of the plants, insects and people in the garden in the best way.

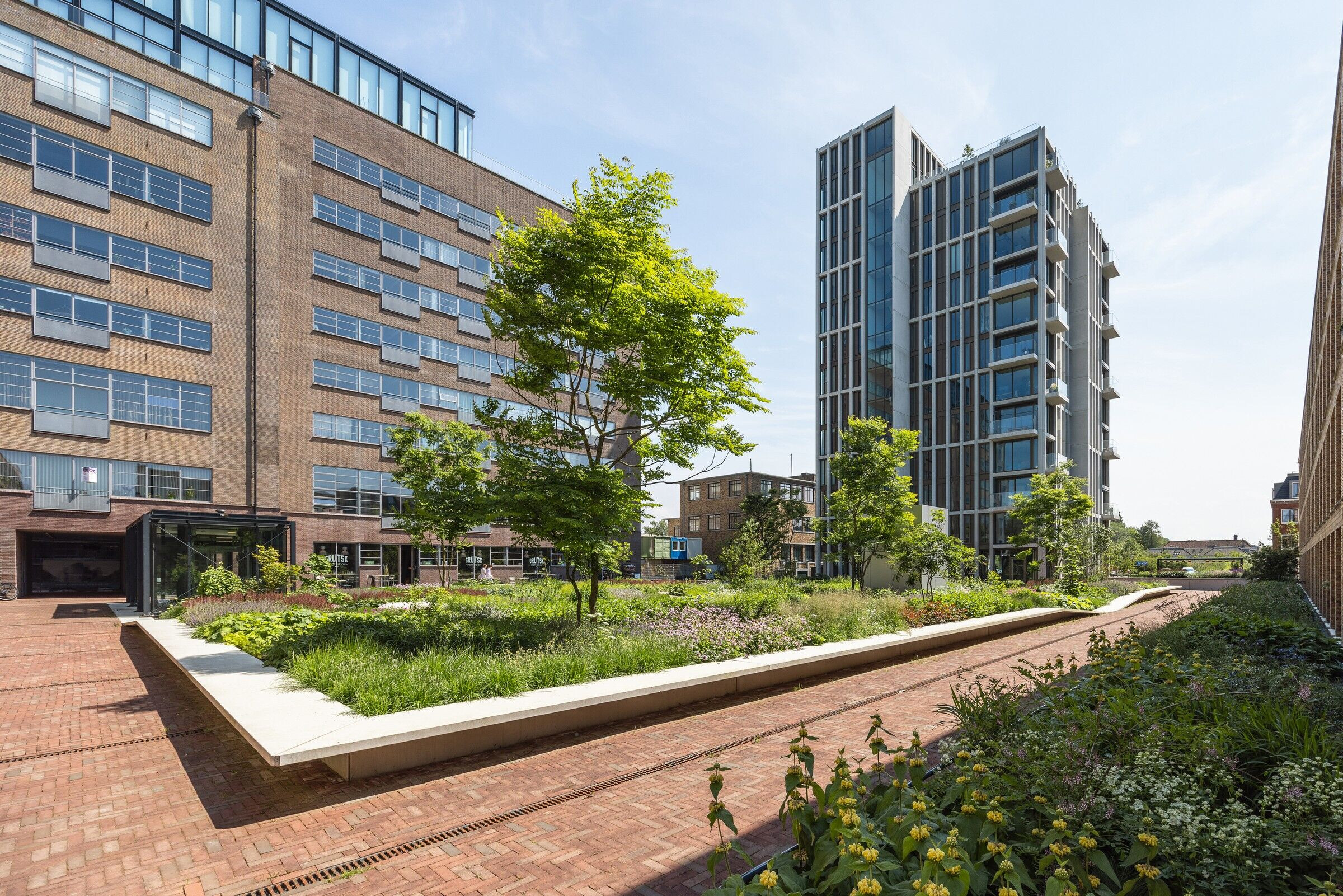
Based on the masterplan of Studio Akkerhuis, De Meelfabriek site has been redeveloped into an attractive mixed-use area. The plot consists of several monumental buildings, from which the first parts are dating back to the late 19th century. The LOLA and Piet Oudolf (planting) designed garden is situated on top of the site’s new underground parking structure.
Peter Veenstra, Founding partner at LOLA Landscape Architects:
“10 years ago, we envisioned Leiden's Singelpark as a necklace of surprising urban gardens. The Meelfabriek garden is now one of them, and hopefully inspires to create more.”
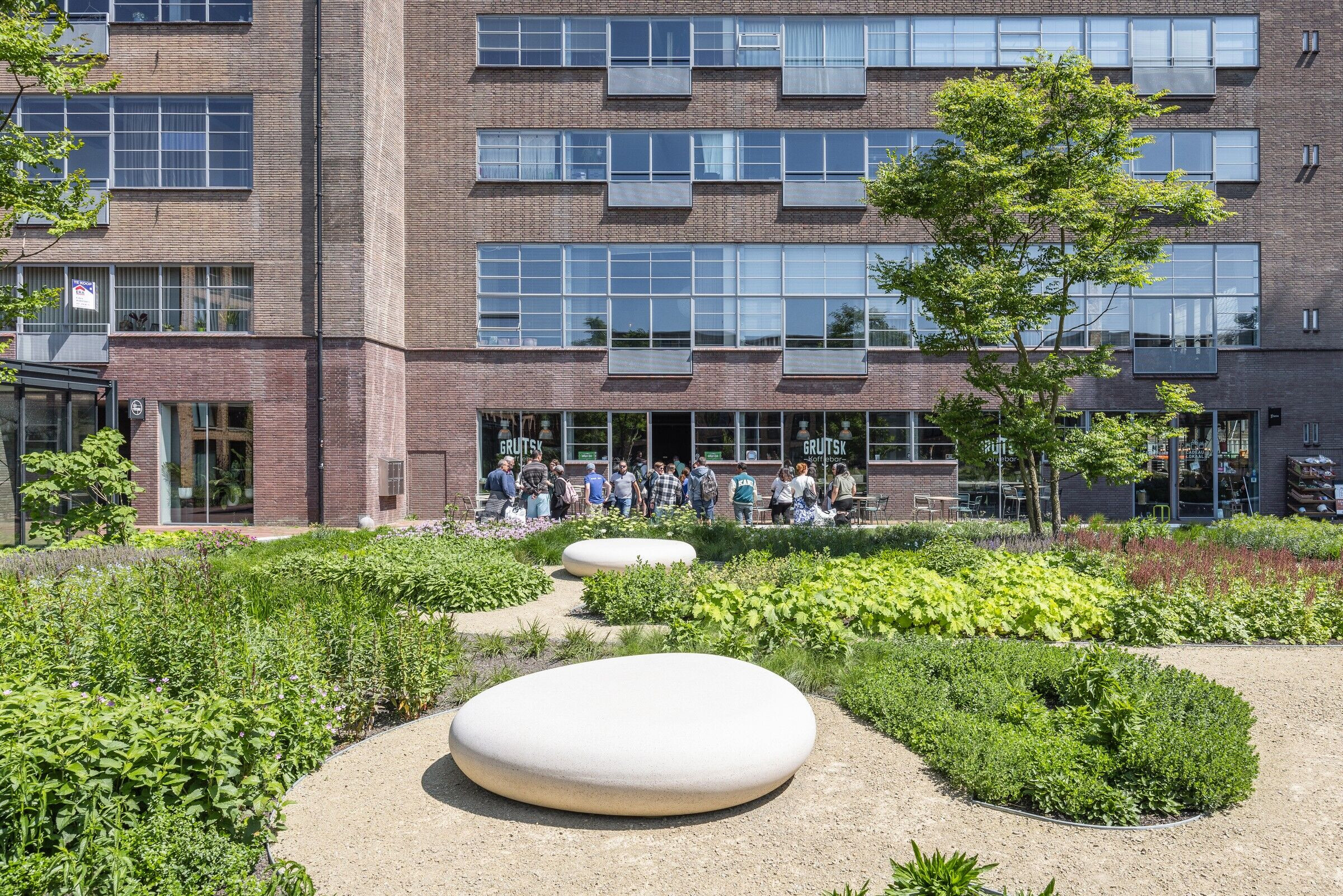
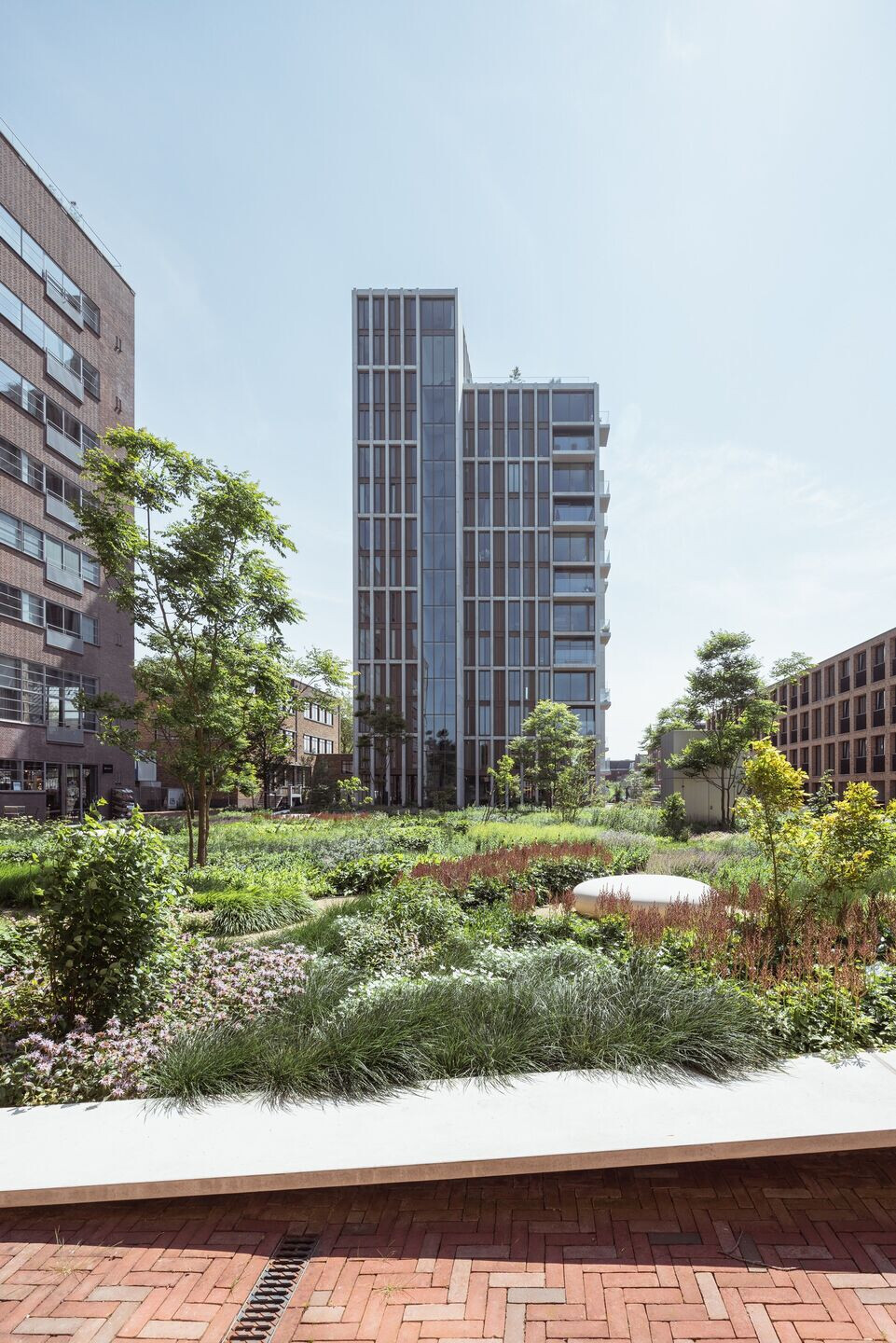
The overall design of the site is a simple floor with 2 framed places; Meelfabriektuin (garden) and Meelfabriekplein (plaza). The brick pavement links all the buildings together with a rhythmic gutter line. Both the square and the garden are defined by a similar concrete sitting edge. The garden and the square are to become a lively and vibrant spot. It will attract residents, tourists staying at and visitors of the hotel, wellness center, shops, and restaurants, as well as people taking a stroll around the Singelpark.
The Meelfabriek terrain is part of Singelpark, a 6,5-kilometer park for which LOLA delivered the master plan. The first stage of execution, the garden, is now completed and officially open for visitors.
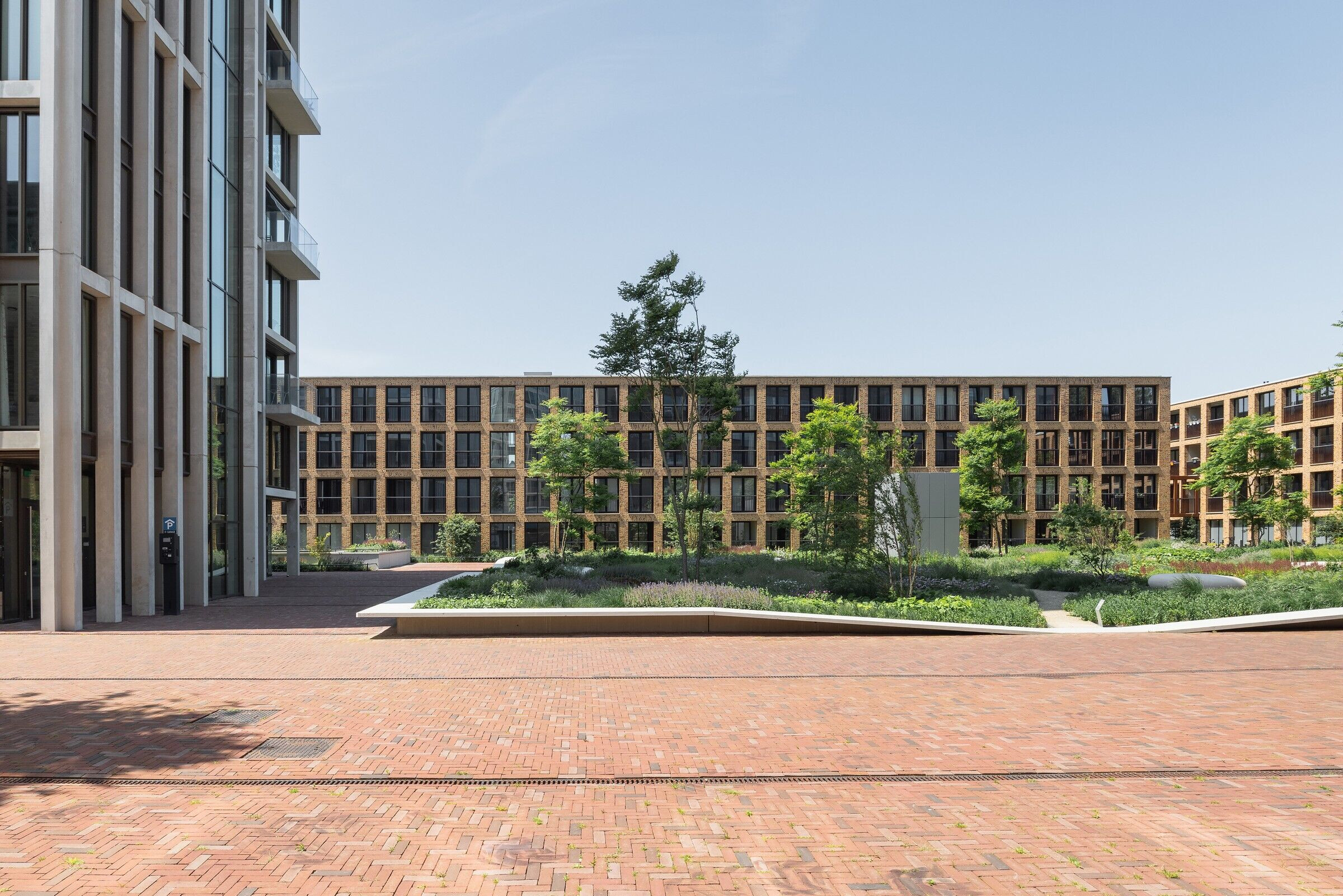
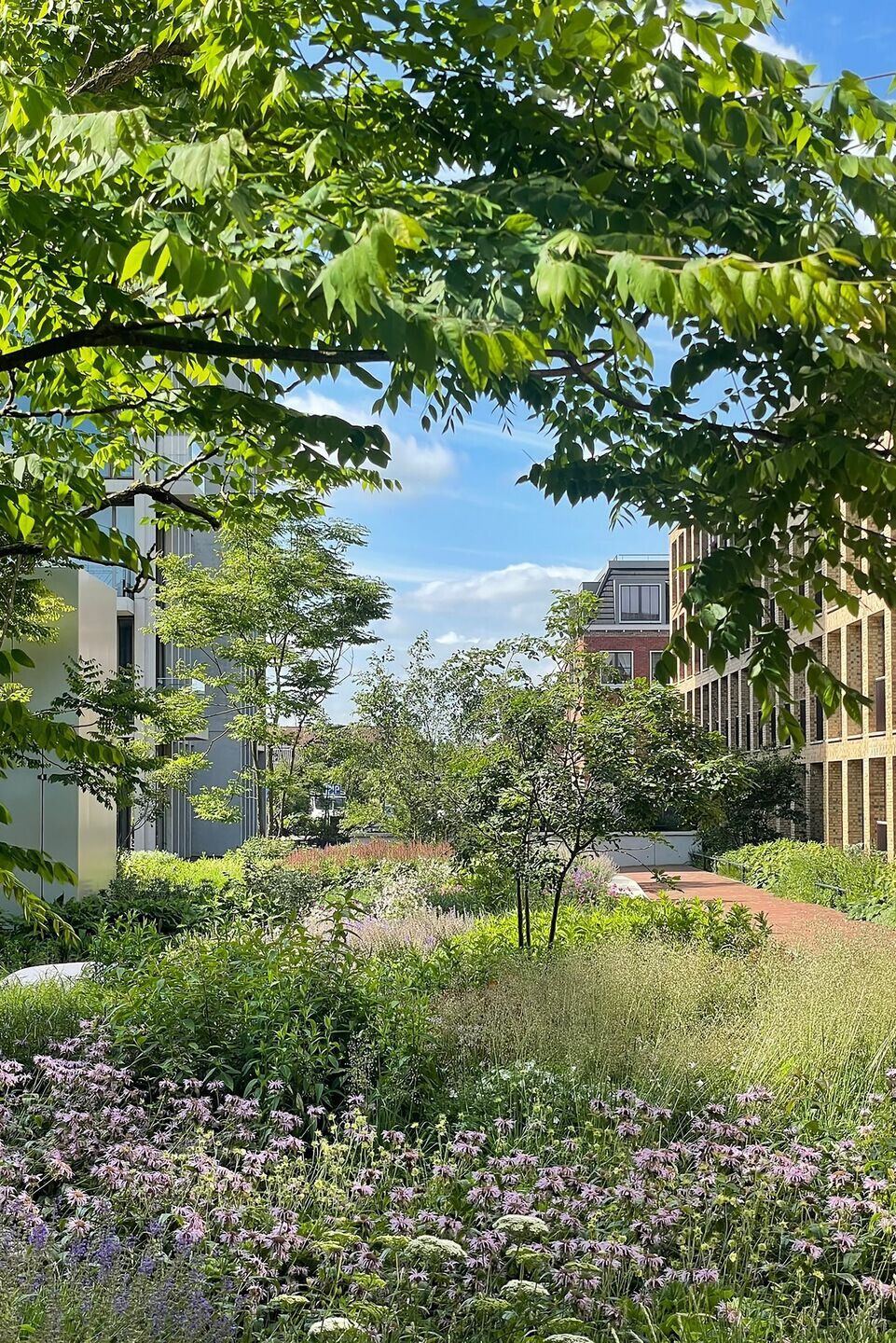
Team:
Landscape design: LOLA Landscape Architects
Client: Van der Wiel Bouw
I.c.w.: Studio Akkerhuis, Piet Oudolf, Pieters bouwtechniek, Supermodular, Civilink, Escofet
Photo credit: Studio Akkerhuis-Corentin Haubruge, Studio Akkerhuis-Patty Beuk
