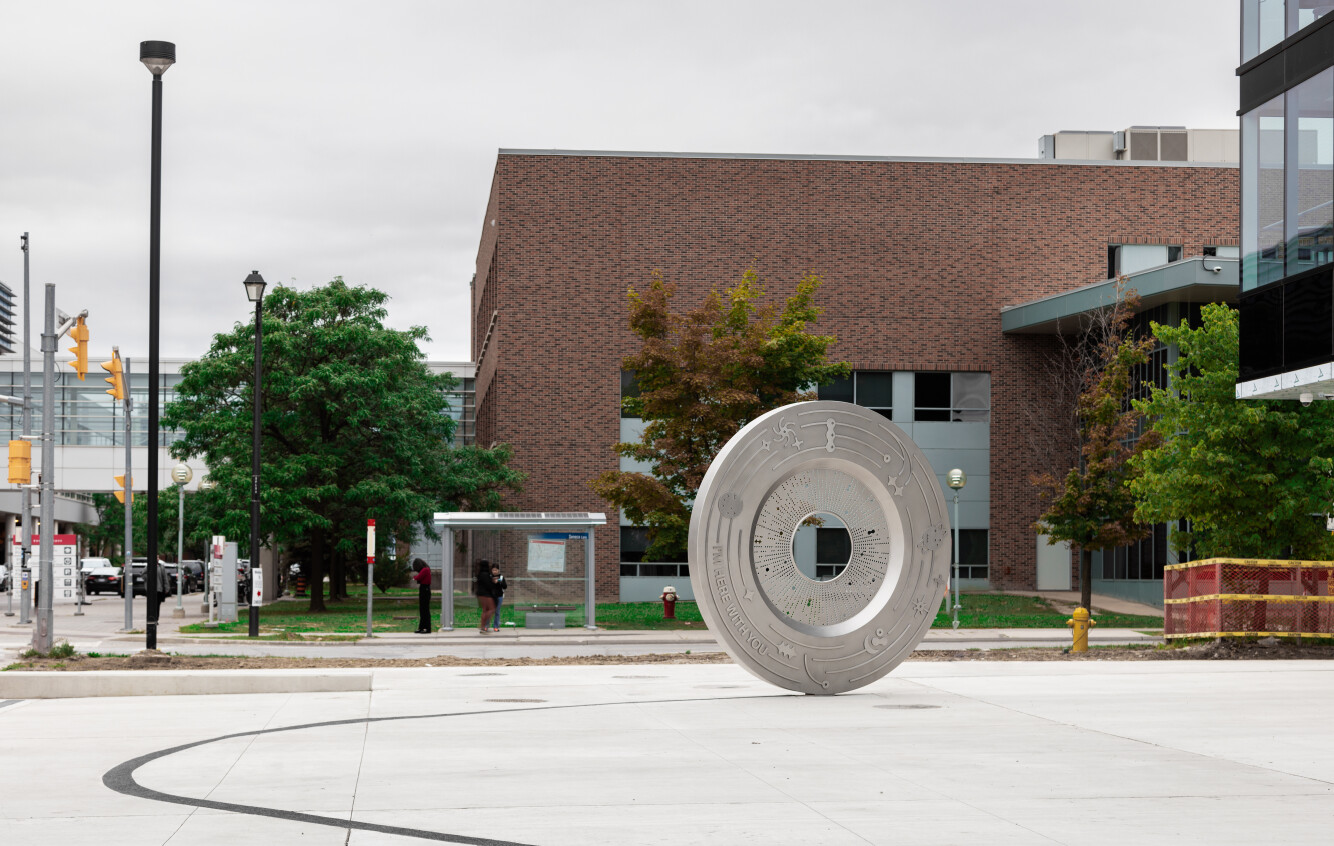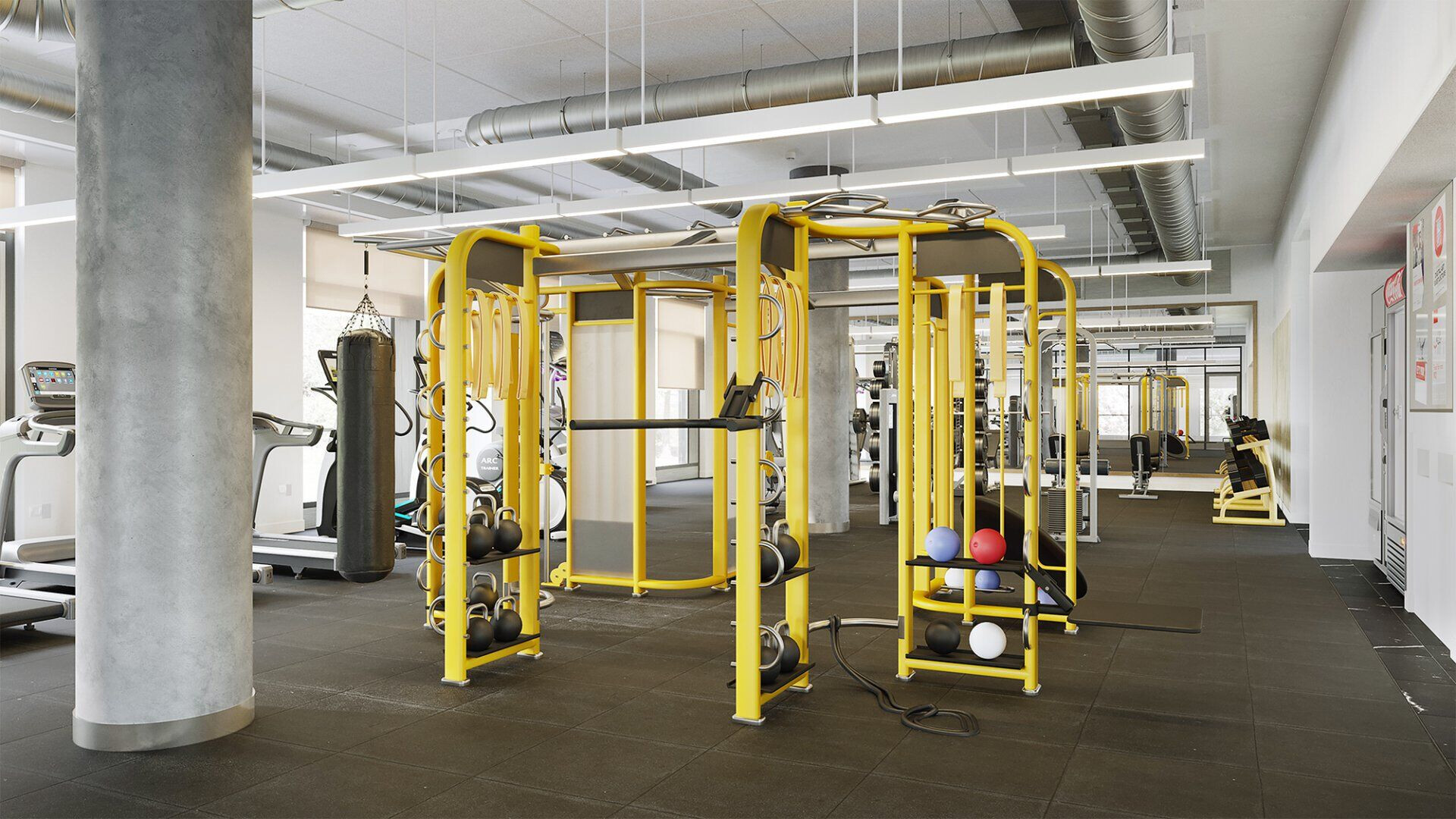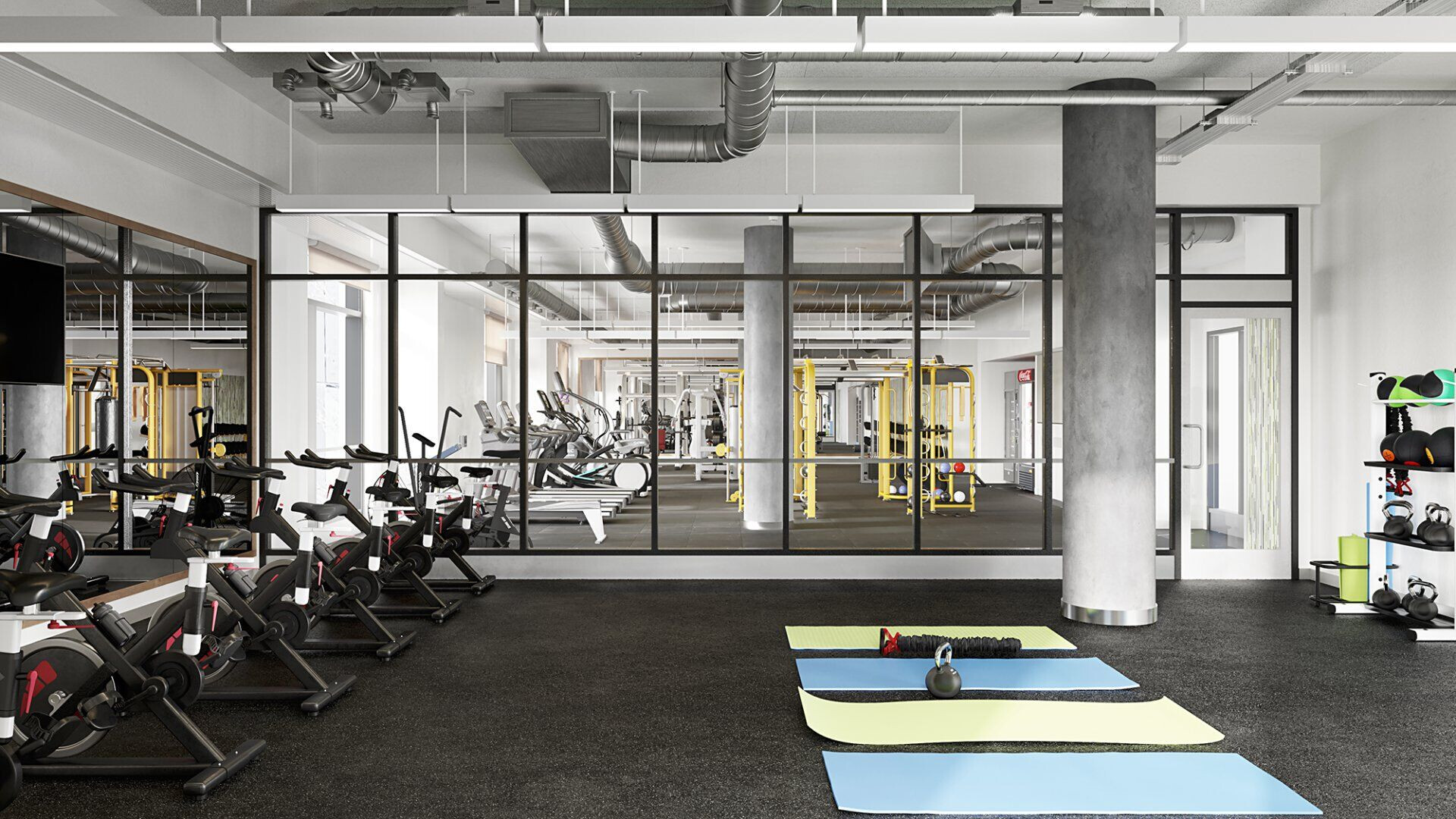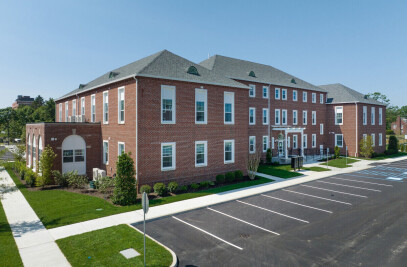Nestled at the north edge of Toronto is York University. The university has resided in the area since 1959 and now enrolls 53,000 students on average annually, with 300,000 alumni worldwide. York U ranks #4 in Maclean’s Education 2024 standings for “Canada’s Best Comprehensive Universities” slotting just behind Waterloo and ahead of Carleton. For such a prestigious and well-known university, adequate student housing would help this continuing trend of success.

As a result, York University opened The Quad at York, a mixed-use building, in 2018. Phase II opened in October of 2022. Phase II of The Quad features many of the same benefits as Phase I. Both are mixed-use facilities; however, the main difference between the two spaces is the size of each. The building space of Phase I came to over 342,000 sq. ft., while Phase II comprises around 290,000 sq. ft. On the other hand, Phase II features a larger variety of floor plans with a myriad of one-, two-, three-, and four-bedroom styles, plus shared accommodation suites. Together, the quad has over 4,500 sq. ft. of amenity space, 40,000 sq. ft. of food and service retailers, and over 300 indoor bicycle spots.

One of the more interesting facts about Phase II is the exterior artwork that stands out front. Known as the Wheel of Fortune, it is described as:
"... a community beacon that promotes inclusion and participation while also celebrating the practice of daily life. This decision wheel speaks to the fact that we are constantly making choices, big and small, that impact our experiences. Akin to a Magic 8 Ball or a chance cube, the coin suggests that it can provide viewers answers to questions they may have, as if speaking directly to them. The coin appears as if it has rolled into the courtyard as it lands on the answer definitely.
In any given year, one in five Canadians experiences a mental health challenge or illness, and, by age forty, half of all Canadians will have or will have had a mental illness. At some point, mental illness will impact us all. Studies have proven that when people believe they have a choice or are presented with options and can therefore make a decision, they feel better and more equipped to handle adversity.
Wheel of Fortune is a positive reminder of our shared capacity to make choices big and small. Each choice we make compounds to make a life. And, of course, each day brings different choices. For students who live here or for people who frequently pass by the Quad, the artwork will change as different words resonate at different moments. Its steadfast presence, meanwhile, will become a symbol of reassurance, of home."

For new buildings in Ontario, the chief building official or a person designated by the chief building official shall issue a permit authorizing the occupation of a building where required ventilation is installed and operational for the floor areas to be occupied (2022 version of the 2012 Building Code Compendium, section 1.3.3.7.(8).(q)).

Therefore, one of the stipulations for the building to receive a passing grade by the building inspectors required an adequate supply of outdoor ventilation. York University resides in the Etobicoke York District and falls under Ward 7, Humber River-Black Creek. As a result, they would be responsible for checking that construction was done by the book.

Regarding ventilation, the 2012 Ontario Building Code specifically states that new residential buildings must have a way of introducing outdoor air into the building consistently. Section 6.2.2.1.(2) states,

“Except in storage garages and repair garages covered by Article 6.2.2.3., the rates at which outdoor air is supplied in buildings by ventilation systems shall be not less than the rates required by ANSI/ASHRAE 62.1, “Ventilation for Acceptable Indoor Air Quality”.

In the latest version of ANSI/ASHRAE 62.1, the outdoor airflow required in the breathing zone (Vbz) is calculated by Section 6.2.1.1,
“Vbz = Rp x Pz + Ra x Az
128 = 5 x 4 + 0.06 x 1,800
Rp = Outdoor airflow rate required per person as determined by Table 6-1
Pz = Zone population, the number of people in the ventilation zone during use
Ra = Outdoor airflow rate [CFM] required per unit area as determined by Table 6-1
Az = zone floor area, the net occupiable floor area of the ventilation zone, sq. ft.”

Therefore, MCW Consultants—the mechanical engineering team—had to specify either mechanical ventilation appliances that could supply up to 128 CFM or employ natural ventilation systems that could sufficiently introduce enough outdoor air to occupants in a 1,800 sq. ft. room (the largest sized accommodation available in Phase II). Because of the colder climate in Toronto, they chose to use mechanical ventilation that would temper the incoming air, optimizing the energy the forced air system uses.

For 420 of the 444 suites in Phase II, Fantech was able to fulfill MCW’s vision. BUTTCON, the general contracting team, was supplied with 420 FIT® 120E Fresh Air Appliances. These appliances suit tight housing situations, such as shared bedroom accommodations. Each appliance supplies fresh air to the bedrooms and common living areas while simultaneously removing stale, odorous air from the kitchens and bathrooms. Even more so, they meet the outdoor airflow rate required by ASHRAE to ensure York University can safely open its doors to current and future students.
















































