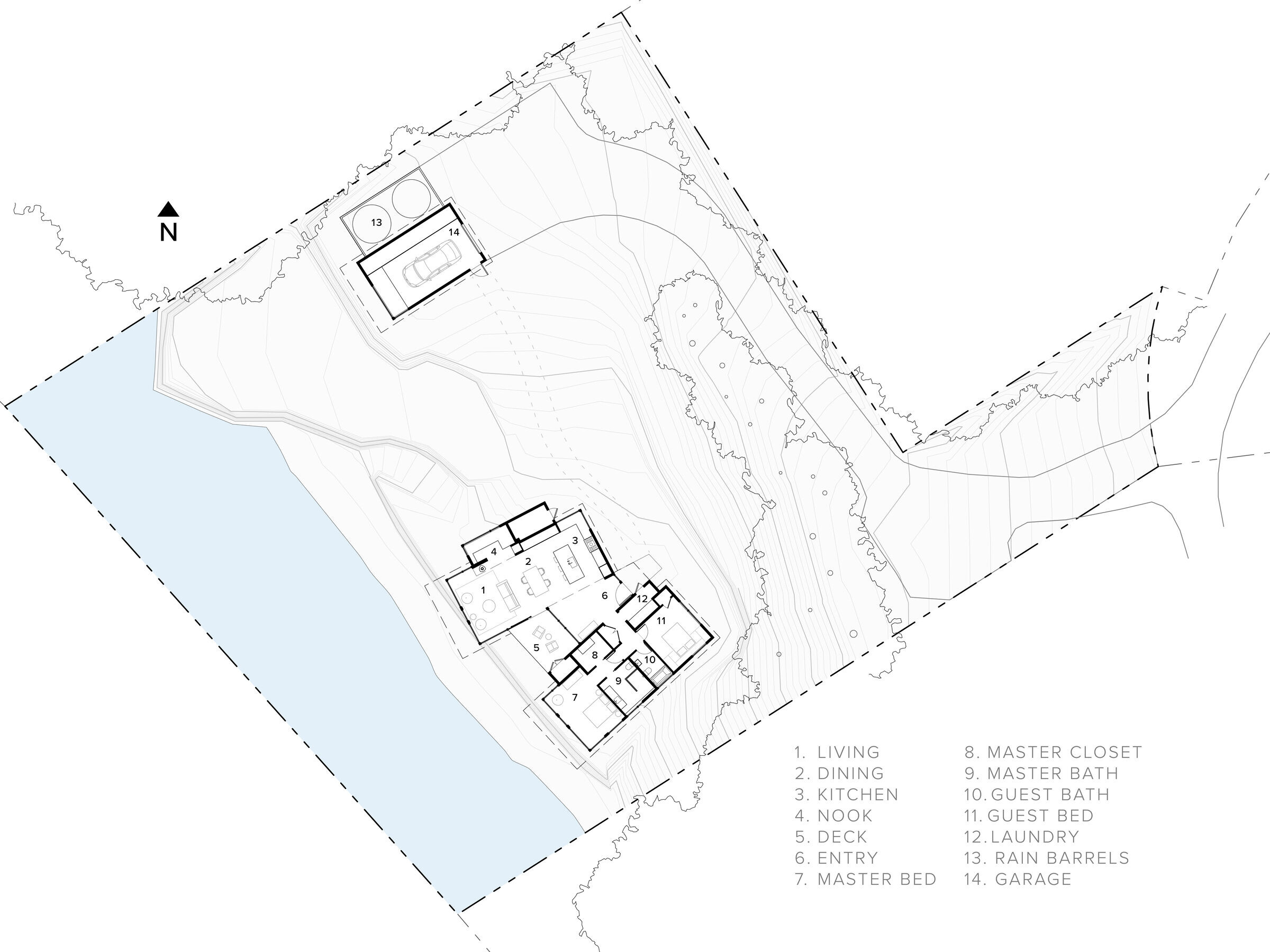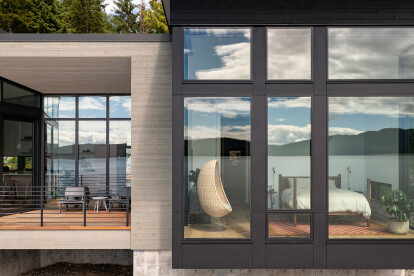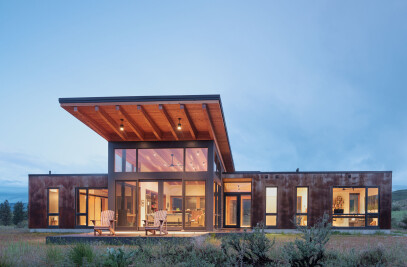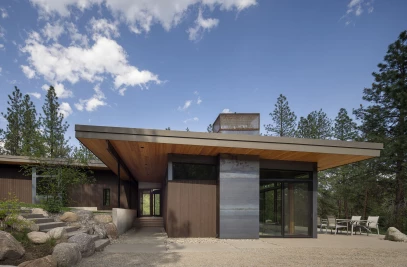Tongass Ledge sits gently perched over the Alaskan shore. Overlooking inlet waters and balanced at the edge of a rock wall, two volumes at a subtle angle capture the breathtaking views of the surrounding landscape. For a busy client who splits time between Seattle and Ketchikan, the complete design required a simple form and program, personalized through highly custom interiors. Standing at the edge of the vibrant Tongass Narrows, the Ledge is the perfect lookout for a nature lover.
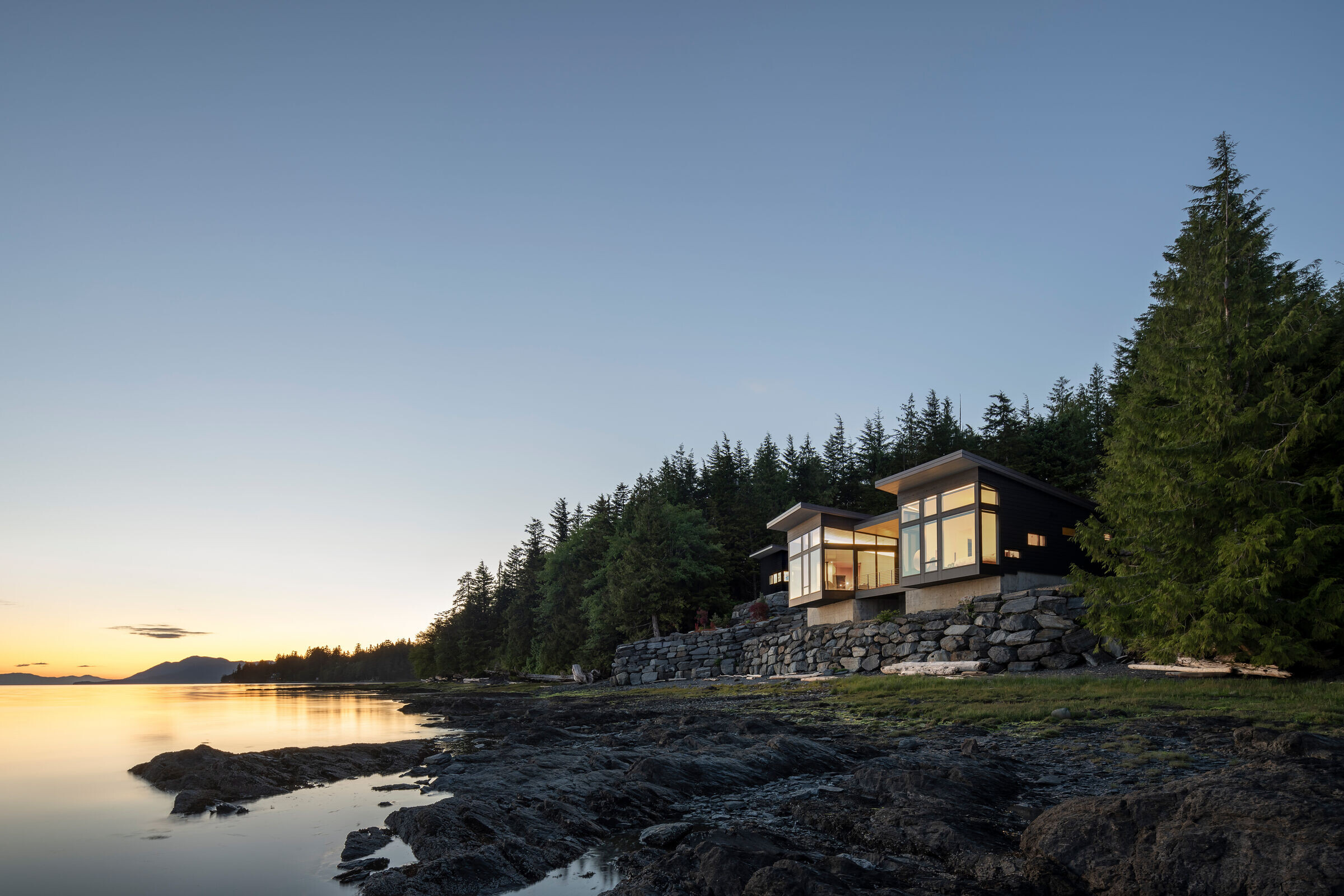
Tongass Ledge’s geometry is defined by two tall shed roof structures with a connector between them. This figurative knuckle serves as the main entry to the home and connects the private and public spaces with an outdoor deck. The front door and adjacent mudroom on the eastern side is kept mostly opaque by tree coverage and minimal openings to create a sense of seclusion from neighbors. Along the west side of the home, the master bedroom and living room extend as cantilevers over the rock wall below, giving a sense of floating above the water.

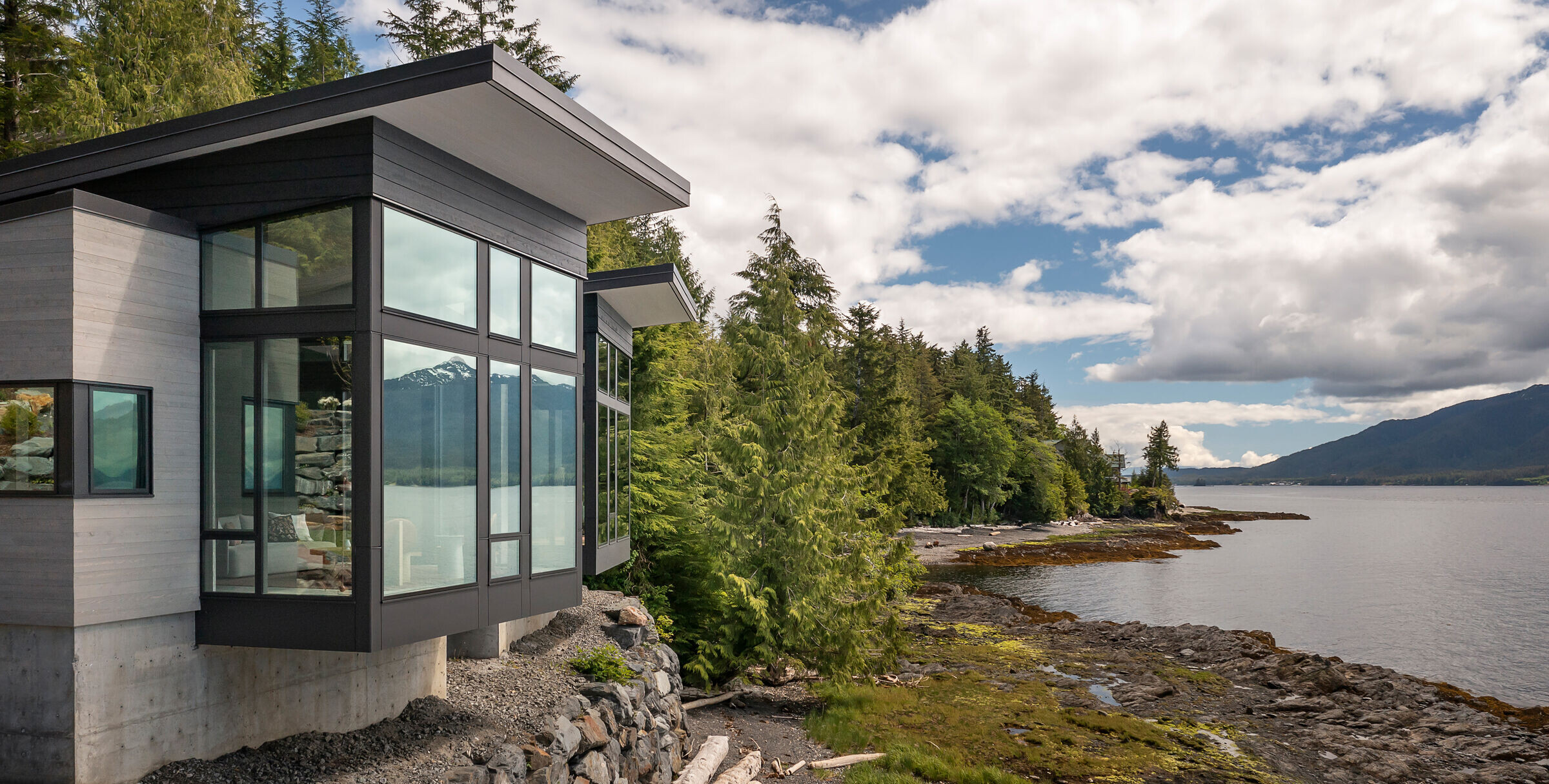
Floor-to-ceiling windows draw the eye to the view beyond and give the interior spaces an outward directionality. A secondary set of lower shed roof volumes within the main building wings create both a seating nook by the living room and a laundry area near the guest bedroom.


The proposed site for the home presented a number of challenges to be overcome in the design. While we typically take a gentle, minimal approach to preparing a site before building, this land parcel had a heavy-handed intervention prior to our involvement. The architect was faced with an existing concrete retaining wall and a driveway, which severely limited the area in which the house could be built. In addition, the surrounding homes loom close to the property, making privacy an issue. The climate also played a role in lengthening the building process, as construction had to be paused several times due to extremely stormy weather.
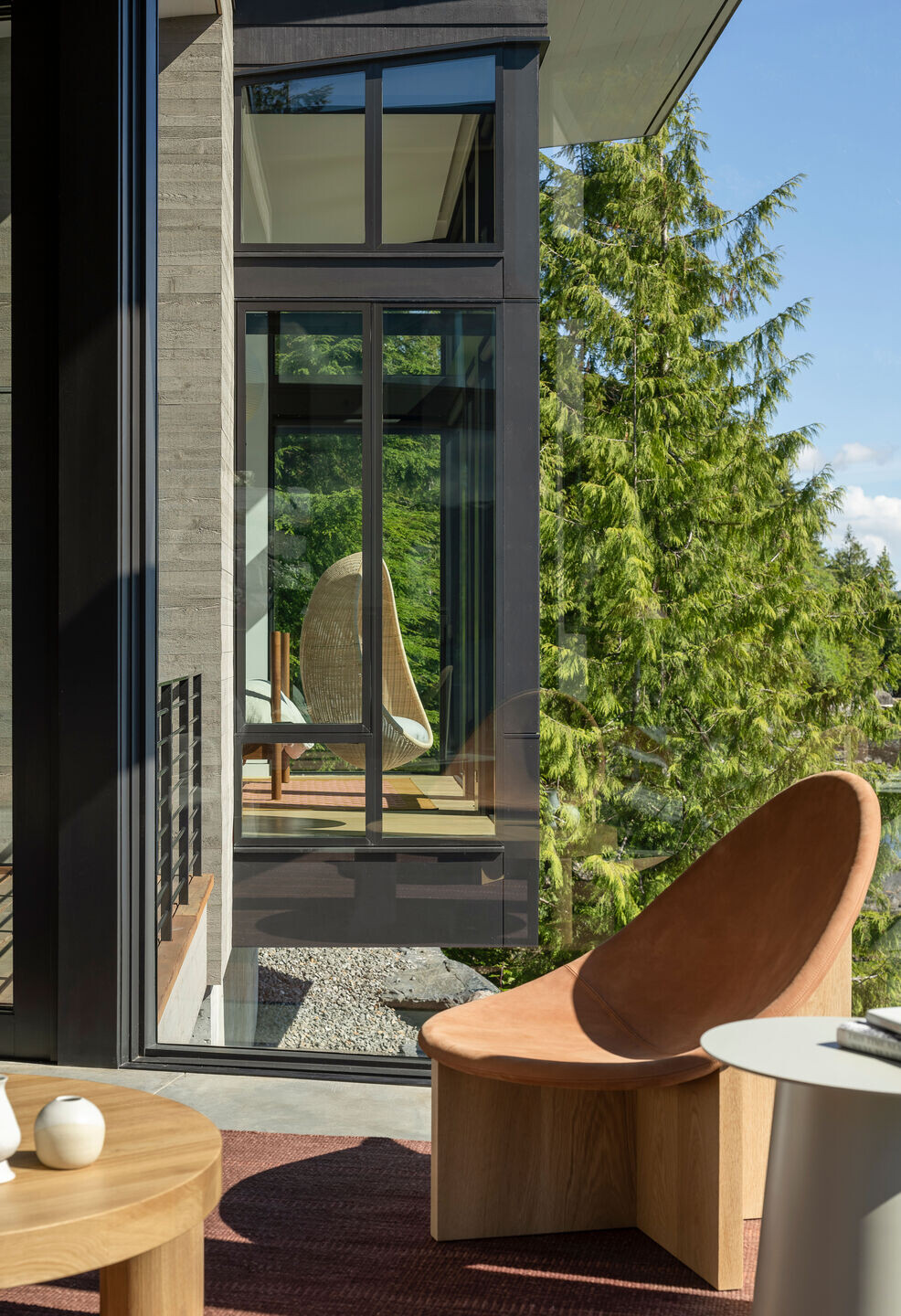
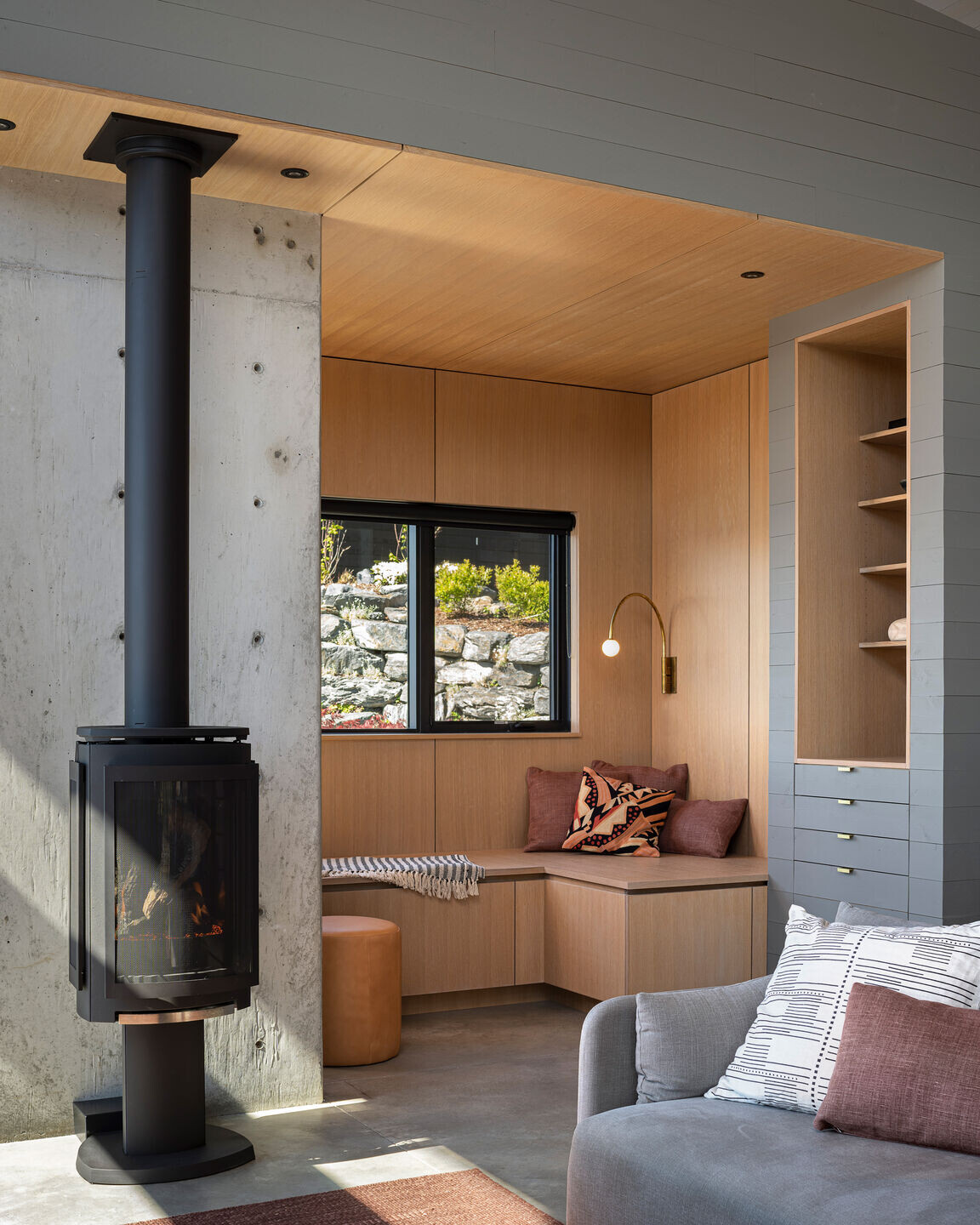
The Ledge’s interiors, designed by Emily Knudsen, are deeply infused with the client’s personality. Raw, industrial-leaning architectural materials work in unexpected harmony with softer, more refined design elements. Locally sourced wood siding continues from the exterior to the interior walls, meeting painted black windows in the living room. Concrete floors and a concrete hearth wall face pink cabinets and mixed metals in the kitchen. The exhaust hood of the Lacanche Range is wrapped in a mosaic of meticulously placed 1”x1” tiles. The collaboration between Knudsen and our firm resulted in a beautifully woven, cohesive design that has been tailored specifically to the client’s desires and inspirations.


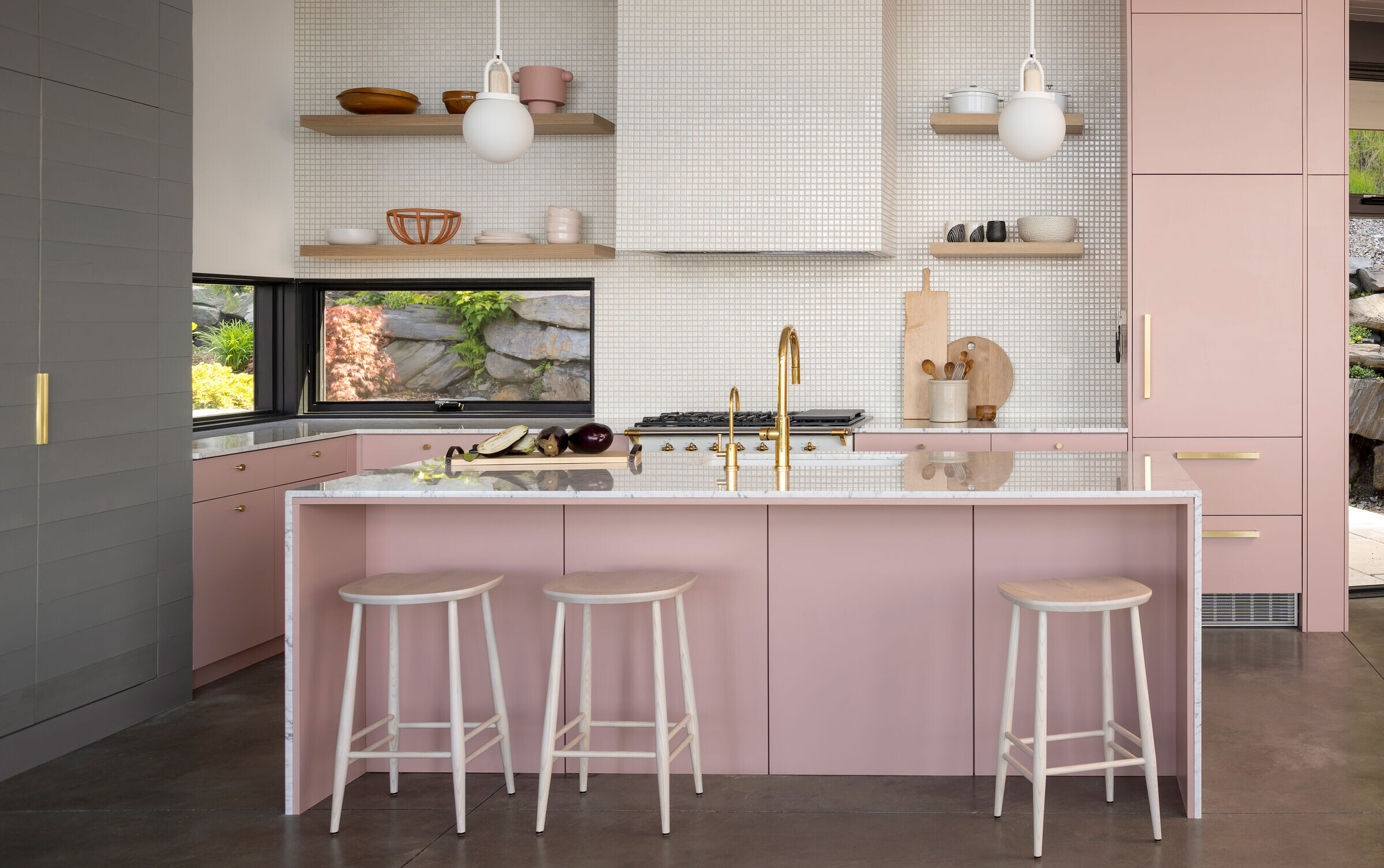
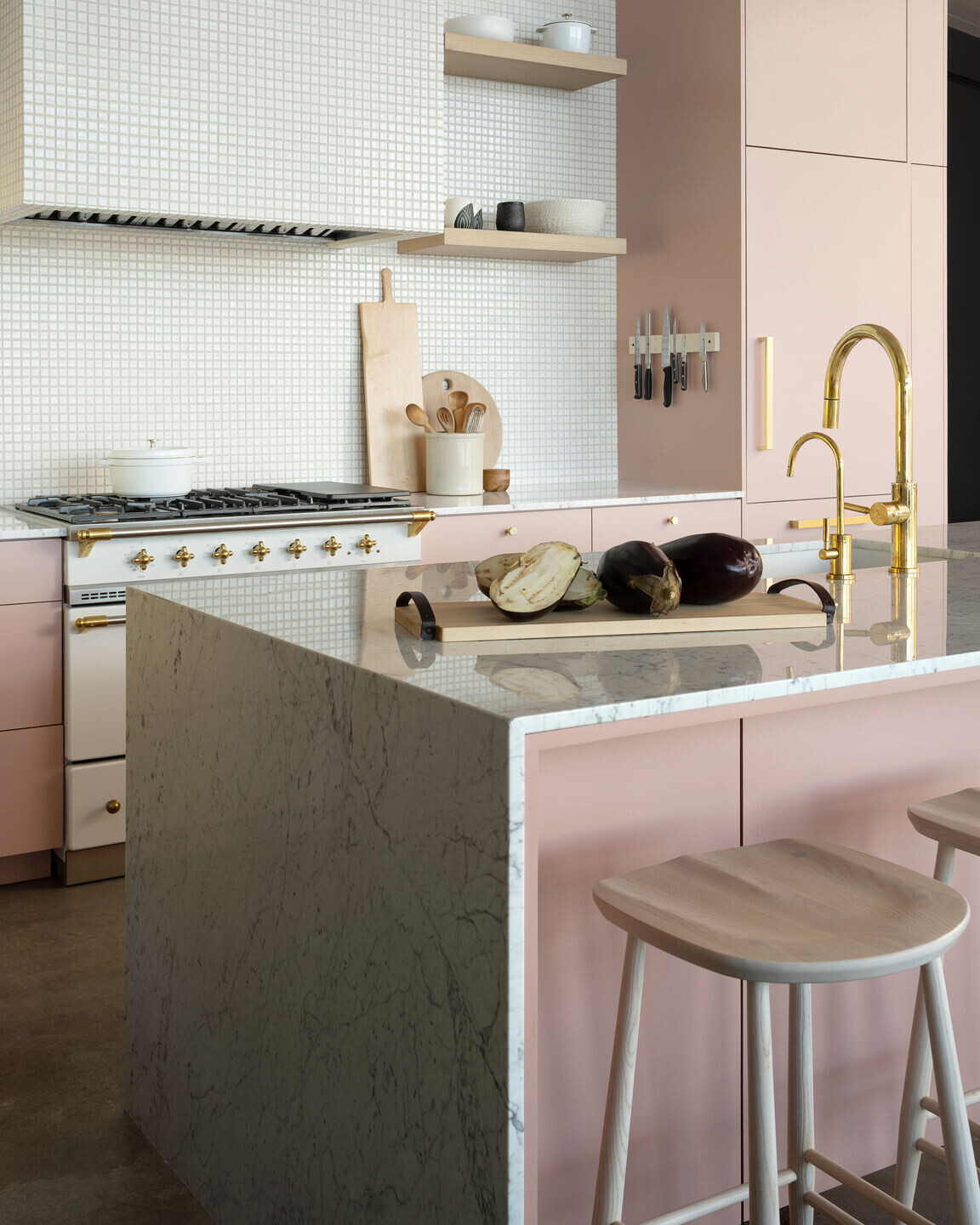

Honest elements inspired by the rugged town of Ketchikan mix with elegant details brought on by the client’s vision, becoming an incredibly personal home perfect for taking in the surprises of the Alaskan wilderness. Diving sea birds, seals, and even humpback whales can be studied from the comforting observatory that is Tongass Ledge.
