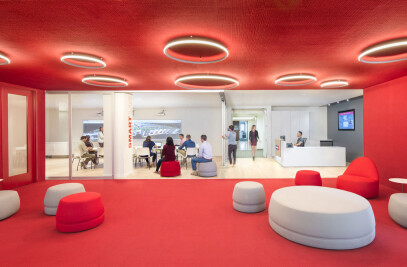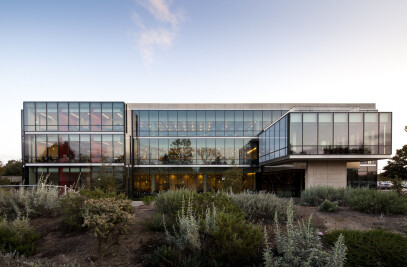Citrus Hall, the new University of La Verne residence and dining hall facility creates unique student success driven living and academic experiences for freshman students on campus.
With an eye on recruitment and retention, the University of LaVerne looked to Steinberg Hart to design a new campus quad, envisioned as a hub of student activity and student life. Linking the campus center and Vista La Verne housing, it offers the first dining facility on campus and a large open green space for interaction and community. On the ground floor, access to the housing spaces includes an open and inviting entry with large social lounge and recreation activities, including a communal kitchen for student use.
Working with a 1:32 RA to student ratio, these freshman get the attention and support needed to be successful and engaged within the housing community and the campus community. Each RA cluster includes a distinct “wing” within the building. These clusters each have a social hub for TV viewing, study, and hang-out space. Additionally, each floor has two dedicated study rooms and a central two-story social lounge for cross-floor community connections.
The Spot Dining Hall is the ground floor anchor to the residences above, creating links from the new student life core back towards the academic core. It accommodates all of the residential students and provides a space for connection rest for commuter students, staff and faculty. The expanded dining hall gives the university additional options for fresh, healthy, ready-made food and a more collaborative dining experience. Access to an adjacent outdoor patio that is also conveniently located next to existing student housing further brings together these student communities.































