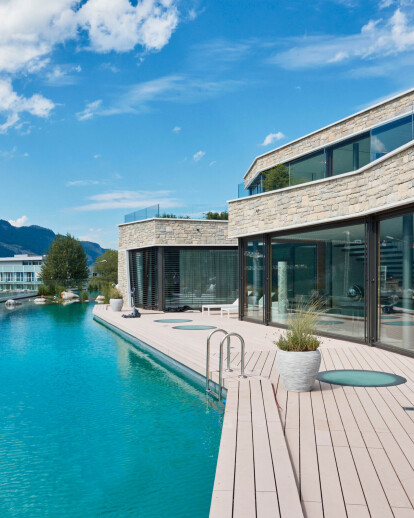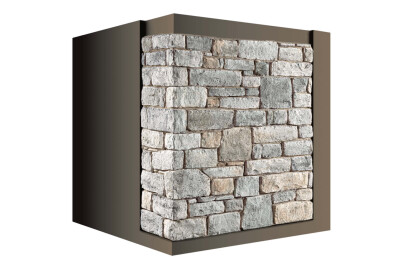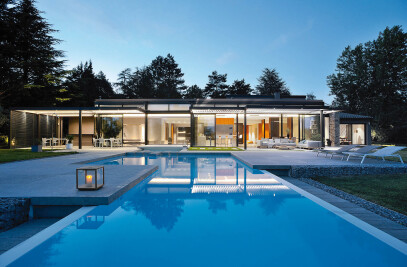The name of this creation is “Wohnen im Rebberg”, which literally means “life in the vineyard”.The eccentric name is easily explained by the shapes of these buildings, which recall the typical terraces of the vineyards. The complex, with a non-orthogonal plan, consists of several structures, wisely designed to adapt and exploit the slope of the ground. Two of these are single-family houses, while the remaining houses offer seventeen apartments. The facades are horizontally structured and consist of window sections at different heights. Murogeopietra® was chosen for the proper covering of the facades, the containment walls and those surrounding the complex, using Bergamo model, characterized by dry laid regular and squared stones, which give solidity and regularity to the masonry, in a mix of light shades (mostly Bianco Terra, but Bianco Reale was also used) that makes the overall picture elegant, harmonious and uniform. The masonry was also laid on the external balconies of the very frequent and spacious terraces that characterize the entire project.
Design: Maurusfrei Architekten AG
Photography: Jean-Vincent Simonet - Maurusfrei Architekten AG
Drone Photo: Burkhardt Gebäudehülle AG©

































