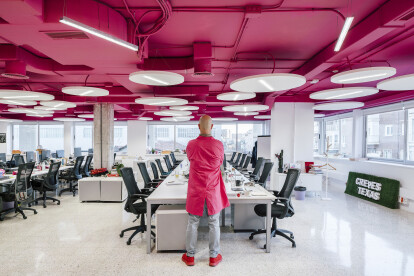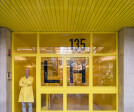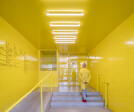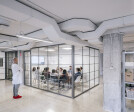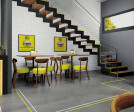Yellow
An overview of projects, products and exclusive articles about yellow
Proyecto • By OOIIO Architecture • Apartamentos
Apartments in a Warehouse
Proyecto • By Solo Arquitetos • Oficinas
Ambiental Santos - Sede Administrativa
Proyecto • By Steven Leach Group • Oficinas
Tomofun Furbo Dog Camera
Proyecto • By ARCHFORM • Restaurantes
PELMOON COLTUNASI HANDMADE
Proyecto • By Samuelov Studio • Restaurantes
Craft Pizza Jerusalem
Proyecto • By ICA Studio • Bares
YELLOW MOOD
Proyecto • By Spark Chicago • Oficinas
Komatsu
Proyecto • By DEFERRARI+MODESTI • Bares
MIYA | Fast Casual Oriental Restaurant
Proyecto • By DESIGNIC • Oficinas
Kassir.ru
Proyecto • By MARIANO • Oficinas
LH135. Restoration office building
Proyecto • By C&W Design + Build • Oficinas
VIQTOR DAVIS
Proyecto • By Pablo Muñoz Payá Arquitectos • Oficinas
Stefanie & Gala Shoes Offices
Proyecto • By MIEL Arquitectos • Apartamentos
PARLAMENT19
Proyecto • By Comelite Architecture Structure and Interior Design • Restaurantes
Modern Fast Food Restaurant Interior Design
Proyecto • By Gariselli Associati • Casas Privadas













































