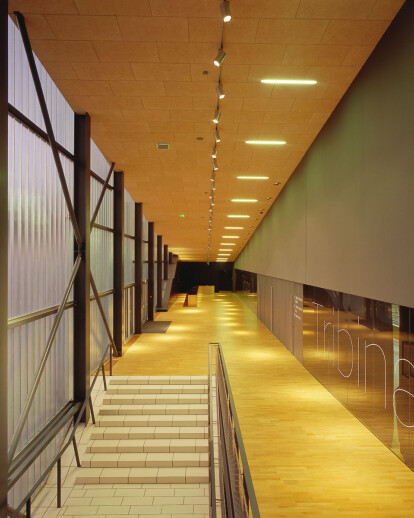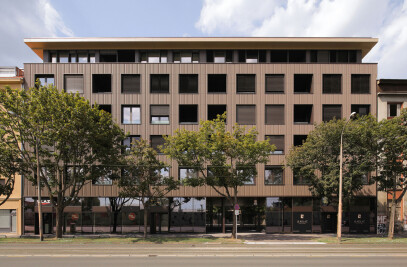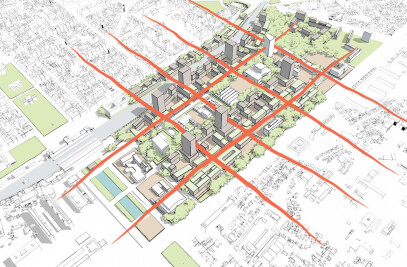Situated in Rijeka’s quarter Zamet, the new Centre Zamet in complete size of 16830 m2 host various facilities: sports hall with max 2380 seats, local community office, city library, 13 commercial and service facilities and a garage with 250 parking spaces. One third of the sports hall’s volume is cut in the ground, and other public facilities and services fully fit into the surrounding. The main architectural element of the Zamet centre are ‘ribbons’ stretching in a north-south direction, functioning at the same time as an architectural design element of the object and as a zoning element which forms a public square and a link between the park on the north and school and B. Vidas street on the south. The ribbon-like stripes were inspired by “gromača”, a type of rocks specific to Rijeka, which the centre artificially reinterprets by colour and shape. Stripes are covered with 51.000 ceramic tiles designed by 3LHD and manufactured specially for the centre. Steel girders of 55 meters span and different heights enable the natural light illumination of the sports hall. The hall has been designed according to latest world sports standards for major international sports competitions. The concept of the hall is based on flexibility of space. Space of the field is size 46 x 44 meters, for two handball courts. The hall contains all the supporting facilities for professional training and competition, and auditorium designed as a system of telescopic stands enables the transformation for everyday use as well as for other activities such as concerts, conferences and congresses. Selected interior materials - wood and acoustic panels, suggests that hall is a large living room for athletes. The main access to the hall and other facilities is located west of the hall from the public square and from the underground garage.
Prodotti utilizzati in questo progetto
More Projects by 3LHD
| Elemento | Marchio | Product name |
|---|---|---|
| Profiled glass LINIT EcoGlass | GLASFABRIK LAMBERTS | |
| Insulation panel | CELENIT |
Products Behind Projects
Product Spotlight
News

Batlleiroig recupera e migliora la passeggiata storica di Reus
Batlleiroig, uno studio multidisciplinare di progettazione, paesaggistica e architettura con sede a... Altro

Semillas crea uno spazio educativo nella giungla centrale del Perù per promuovere la conservazione culturale e ambientale
Fondata nel 2014, Semillas è un'organizzazione peruviana senza scopo di lucro che sviluppa pr... Altro
MVRDV immagina lo sviluppo del Pixel a uso misto di Abu Dhabi come un'ostrica
Lo studio di architettura internazionale MVRDV ha completato Pixel, un progetto di sviluppo a uso mi... Altro

Il progetto dell'Atelier L'Abri per un padiglione minimale in legno abbraccia la rigenerazione sostenibile e l'autosufficienza
Lo studio di architettura e costruzione Atelier L'Abri, con sede a Montreal, ha completato il Padigl... Altro

Il Centro di innovazione marittima di Seattle: Un catalizzatore per la Blue Economy
Il Porto di Seattle ha recentemente aperto il cantiere del nuovo Maritime Innovation Center presso i... Altro

Sculture monumentali sembrano abbracciare e sostenere gli Appartamenti dei Frammenti a Praga
Lo studio creativo QARTA Architektura, con sede a Praga, ha completato lo sviluppo di un complesso d... Altro

Principali progetti recenti di Baumschlager Eberle Architekten
Baumschlager Eberle Architekten è uno studio di architettura internazionale rinomato per l'in... Altro

XISUI Design crea un sereno padiglione in metallo intrecciato ispirato a strutture di nidi d'uccello e gusci d'uovo
XISUI Design, con sede a Shanghai, è uno studio multidisciplinare composto da un team di arch... Altro

























