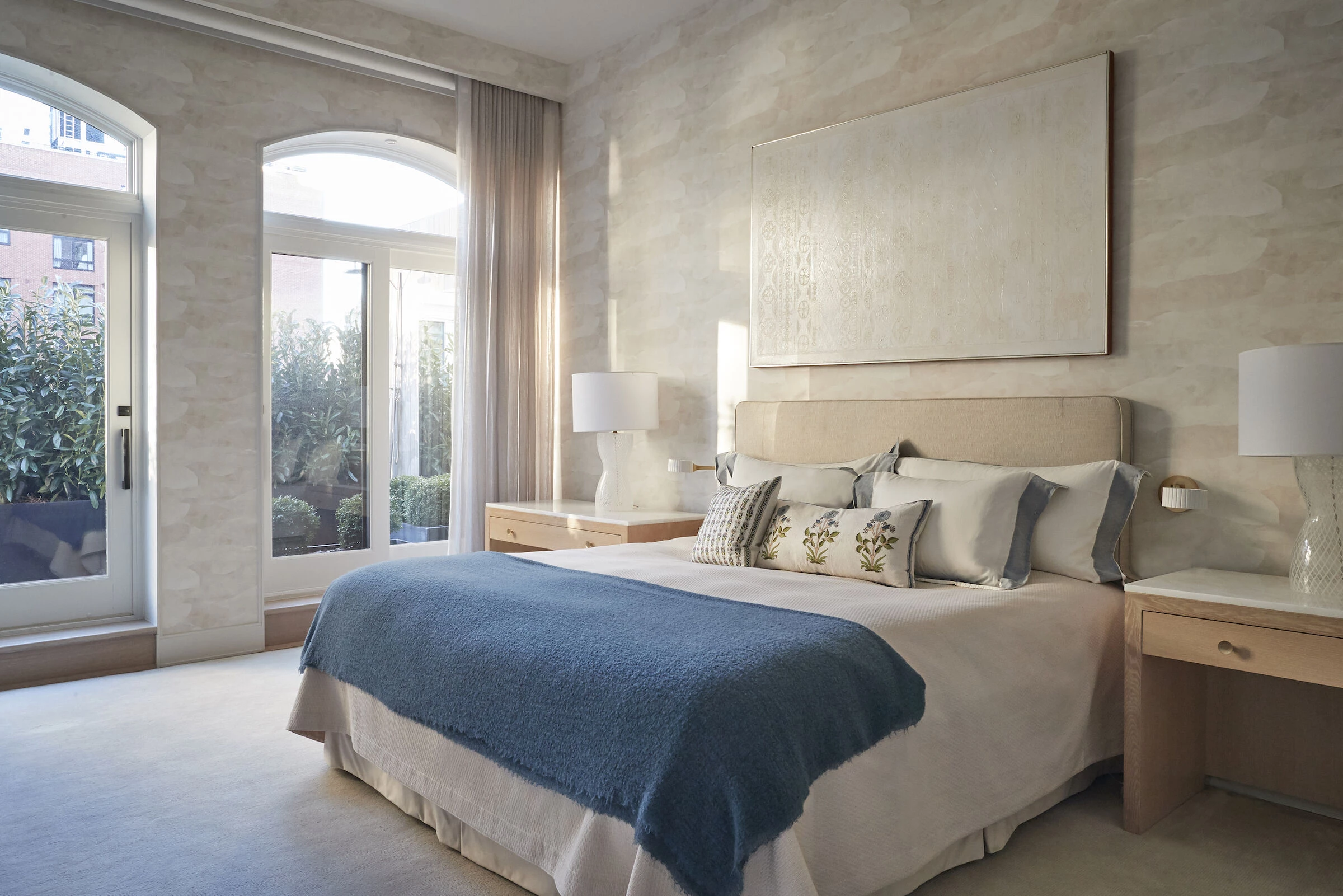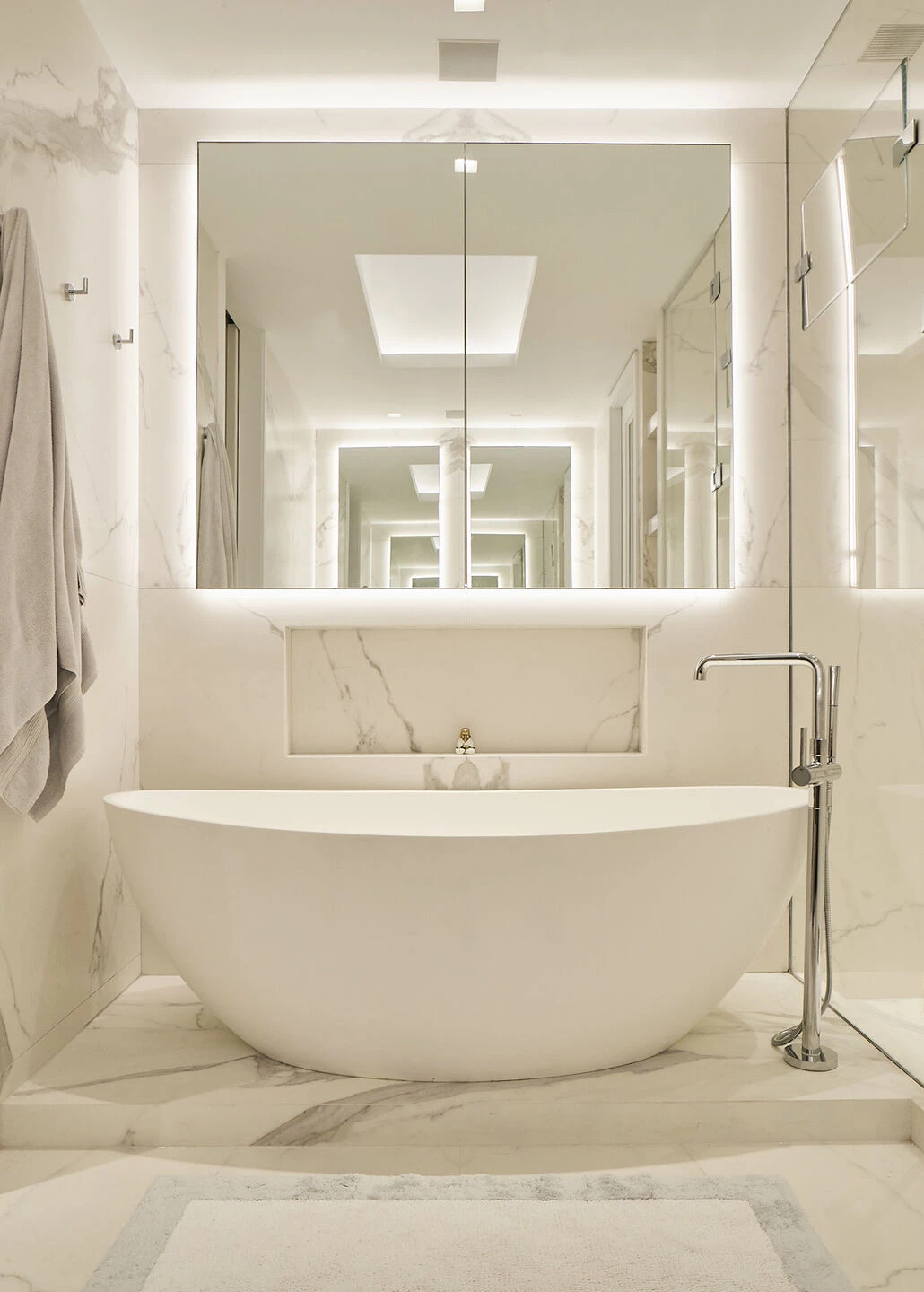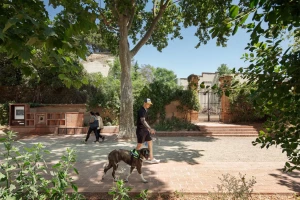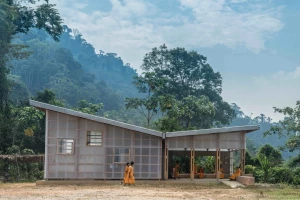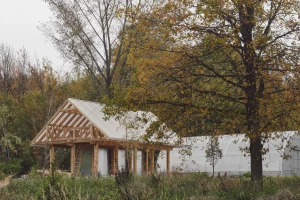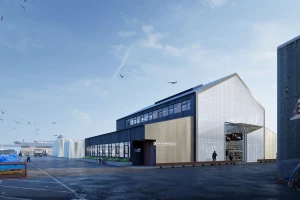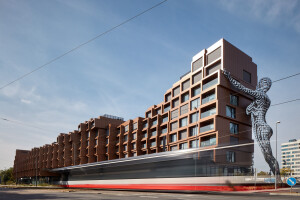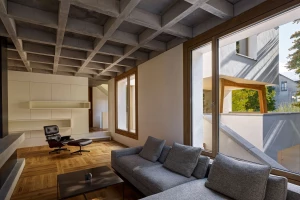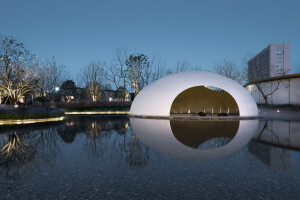I worked as Interior Designer on this Tribeca Penthouse renovation project for a family of Four. They have lived in the space for quite a few years and decided it was time to update the finishes and make some changes to the layout, adding a powder room, and creating a new on-suite bath for their second Daughter.
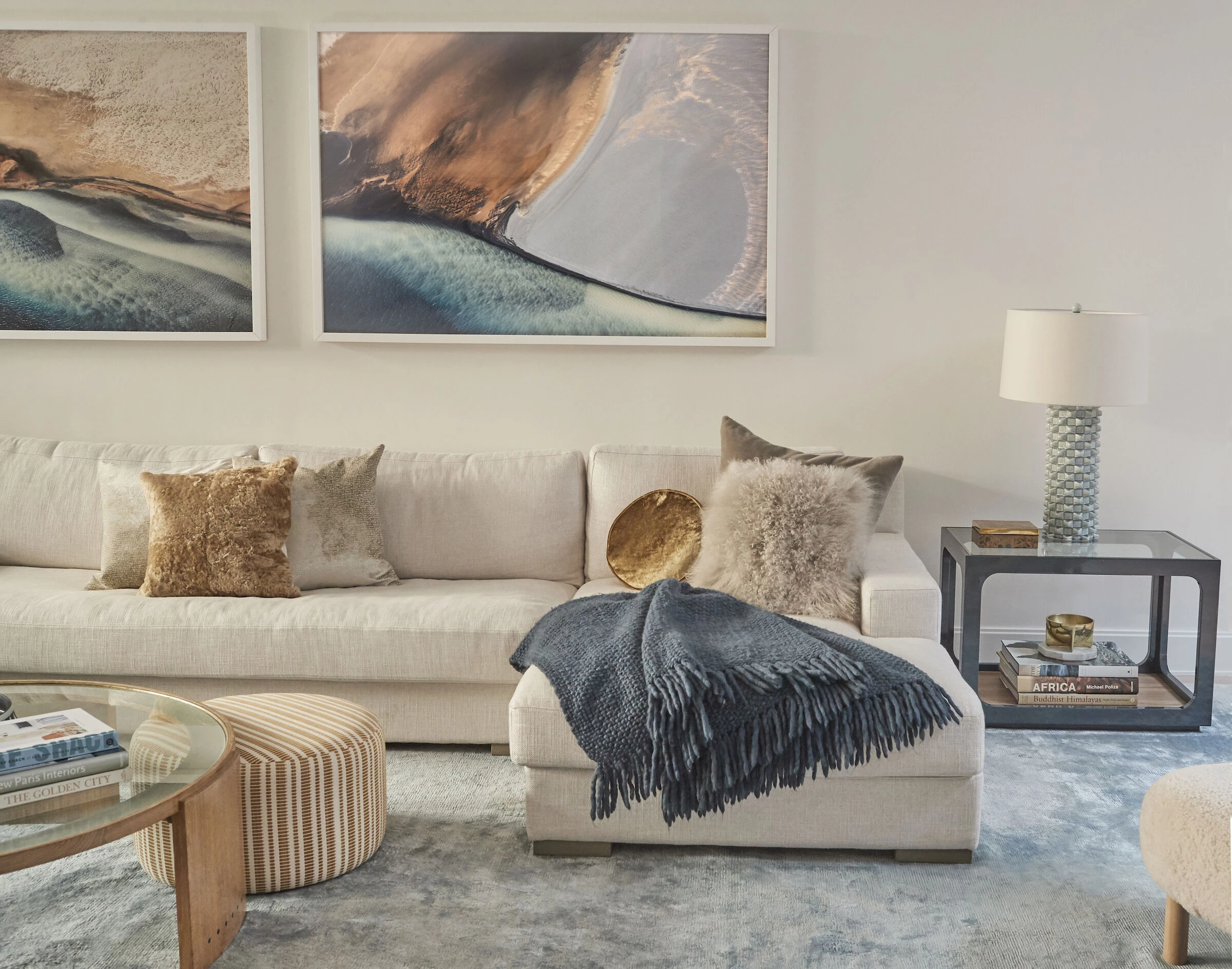
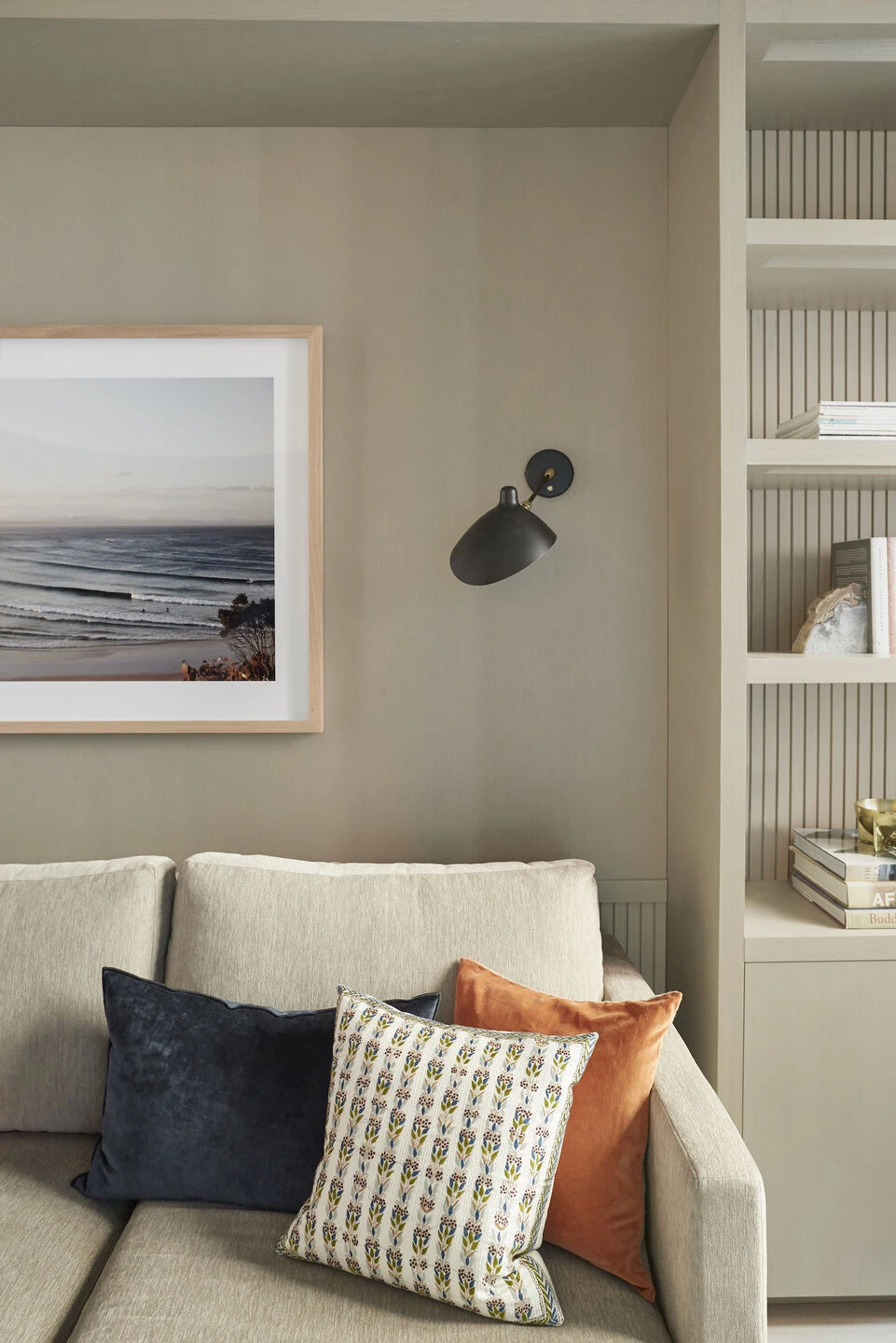
In collaboration with the Architect I started consulting on the Interiors during the construction phase, working to design the custom millwork of the office, designing the Powder Room, and selecting the wood floor.
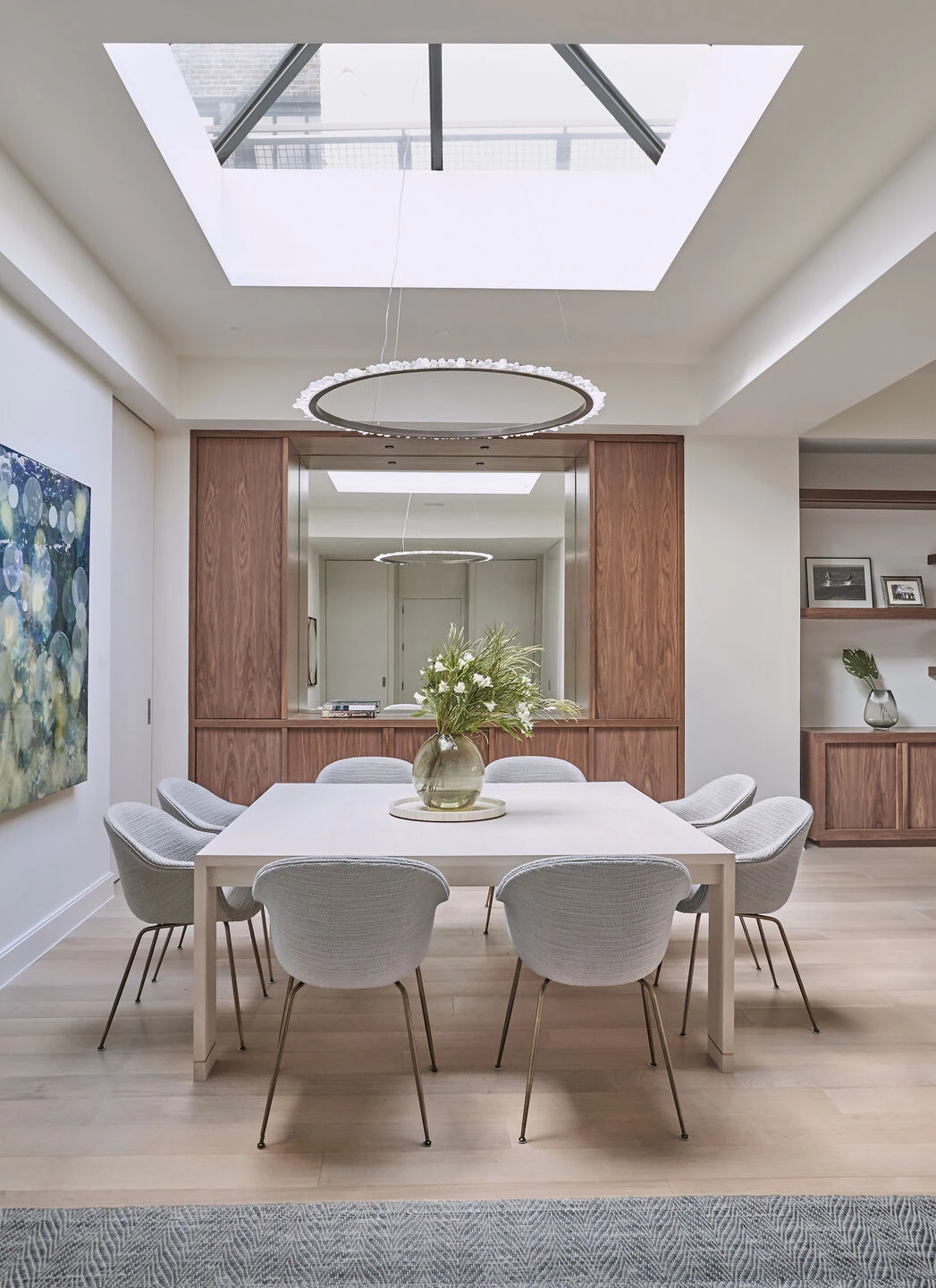
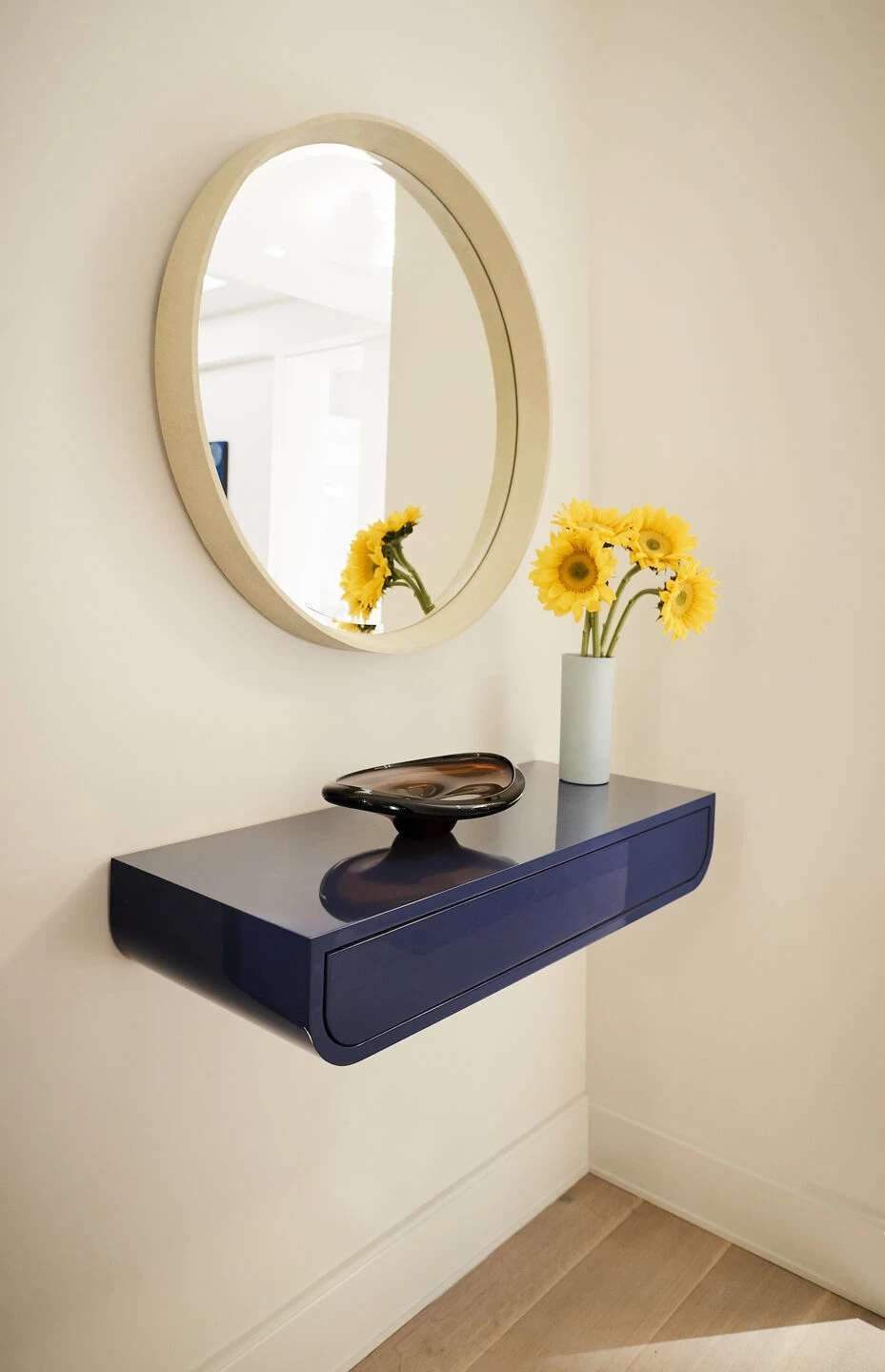
I then dove into the furnishings and decorative finishes. My clients are well traveled, have a love for many cultures and wanted to the space to be warm and colorful. The Architectural design in the space is fairly minimal and one of my goals was to contrast that with a lot of texture and softness in the furnishings.
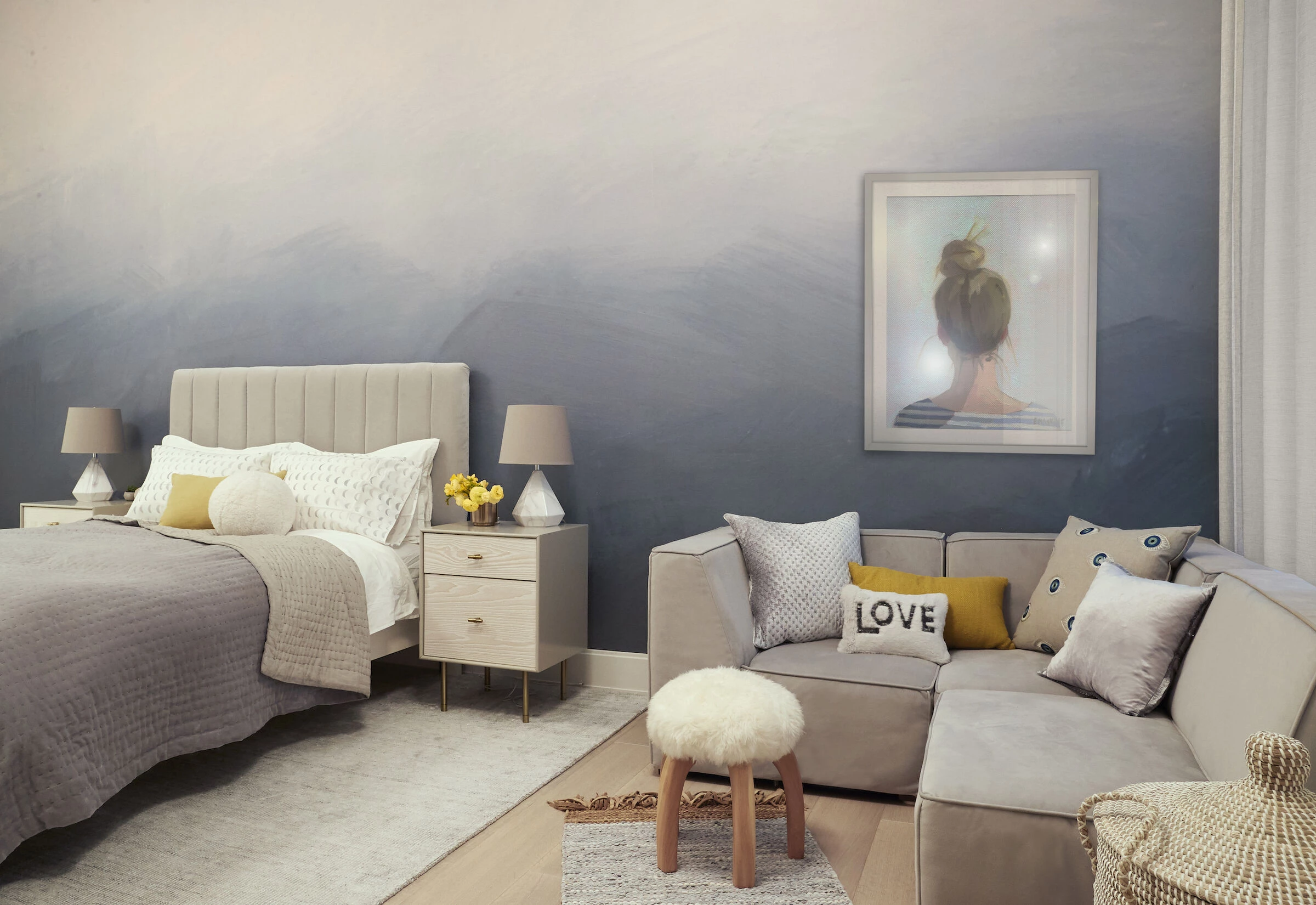
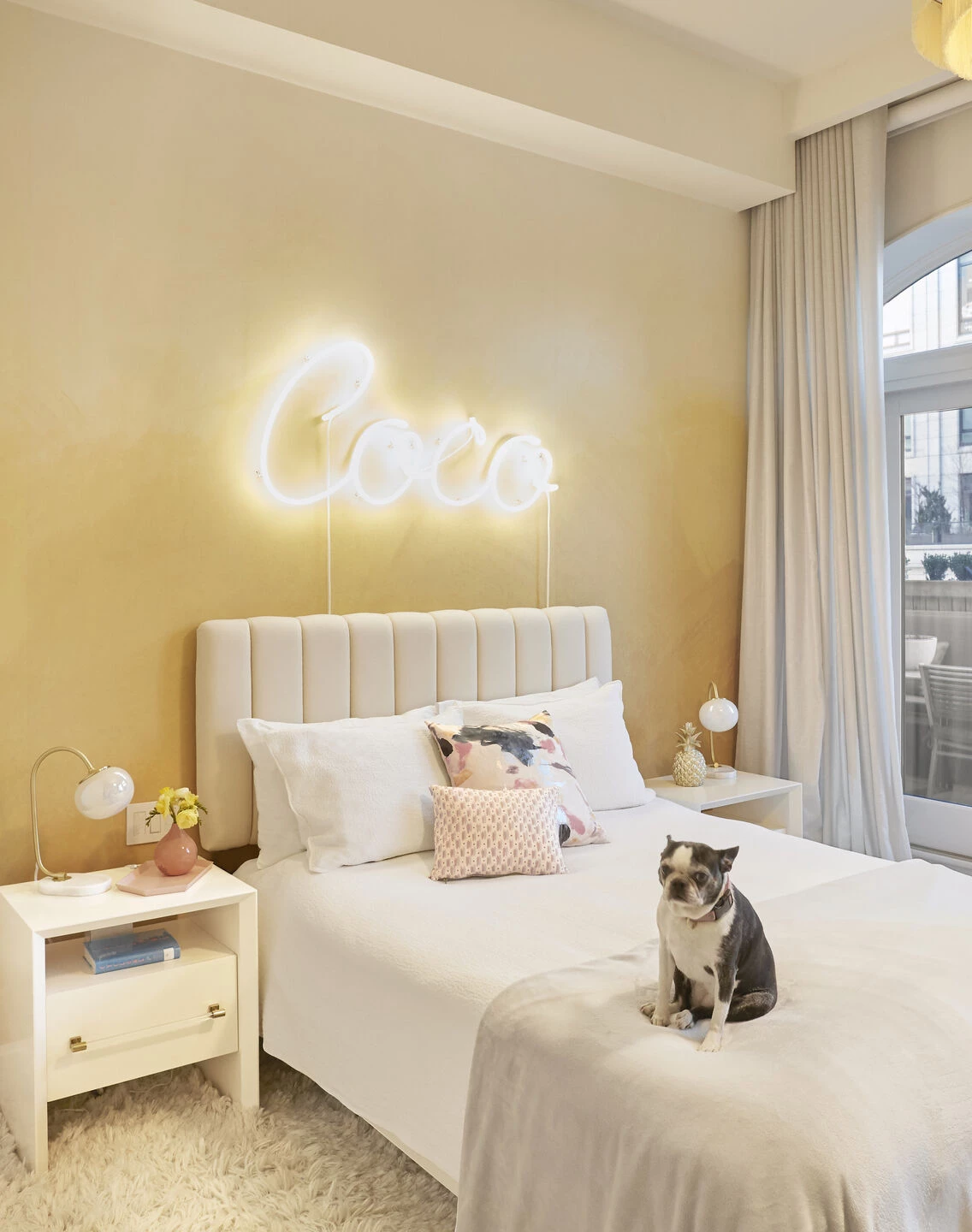
As this was one of the first projects for my new company, I was excited to work with a lot of the designers I have grown to know over my years working in the industry, a lot of whom are local to Brooklyn and NYC.
