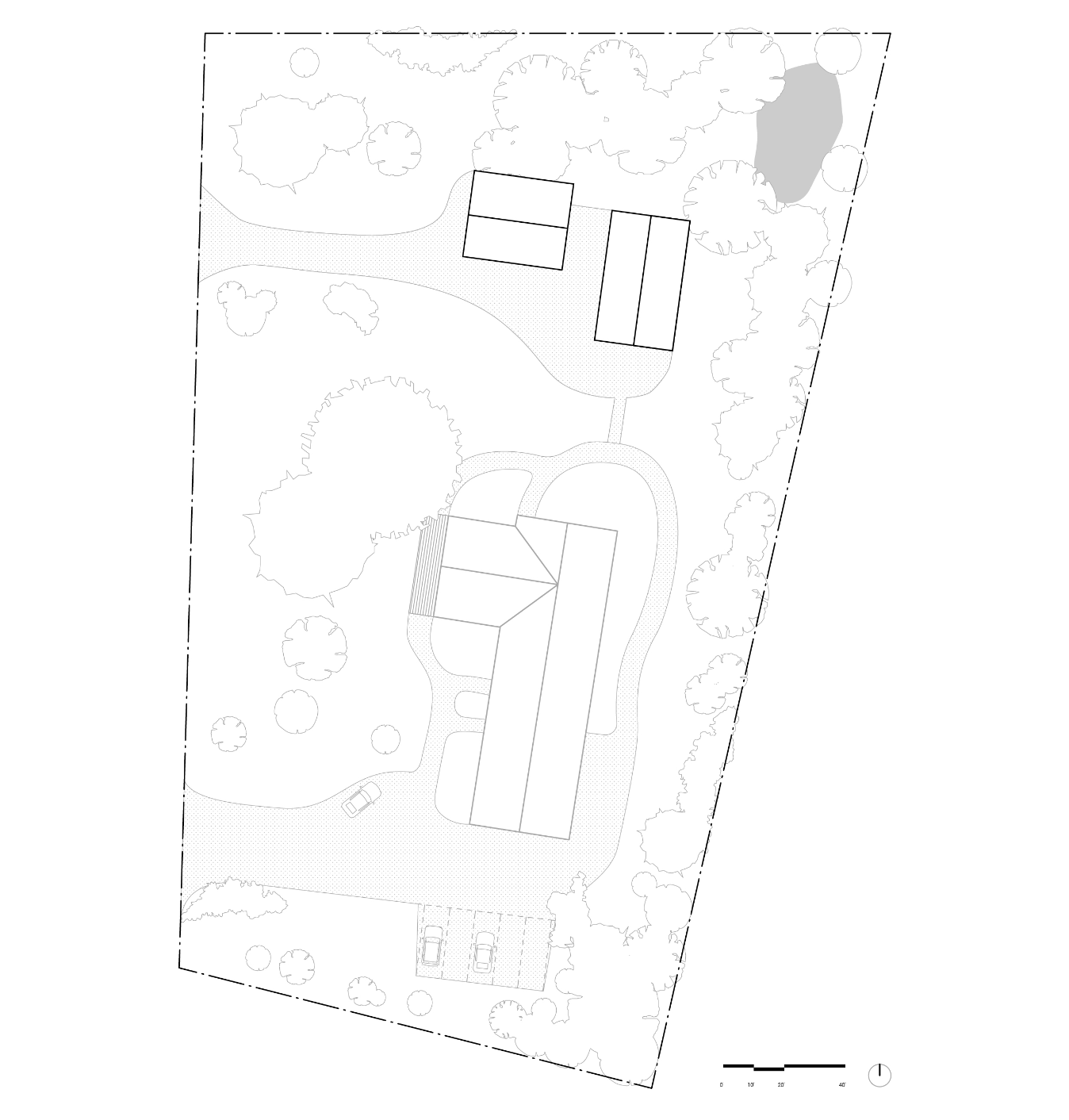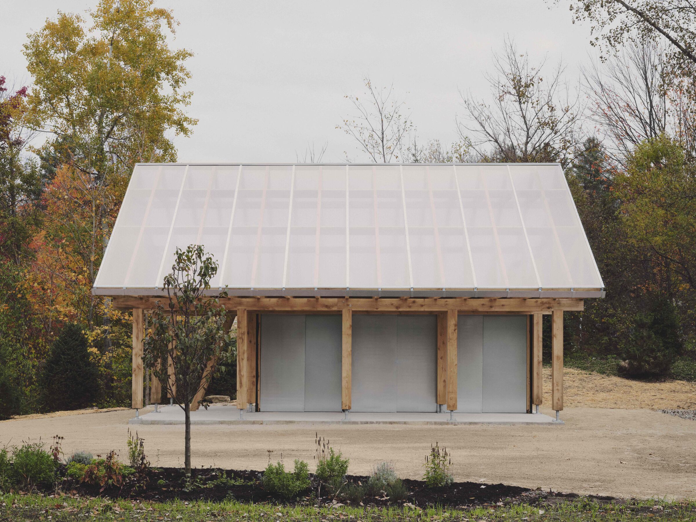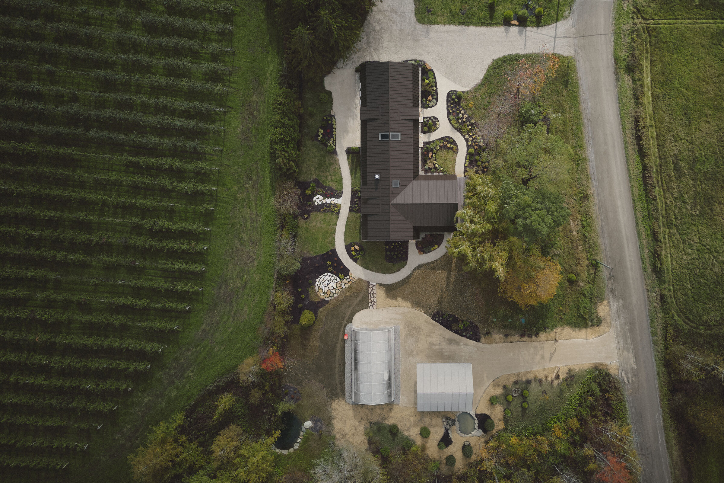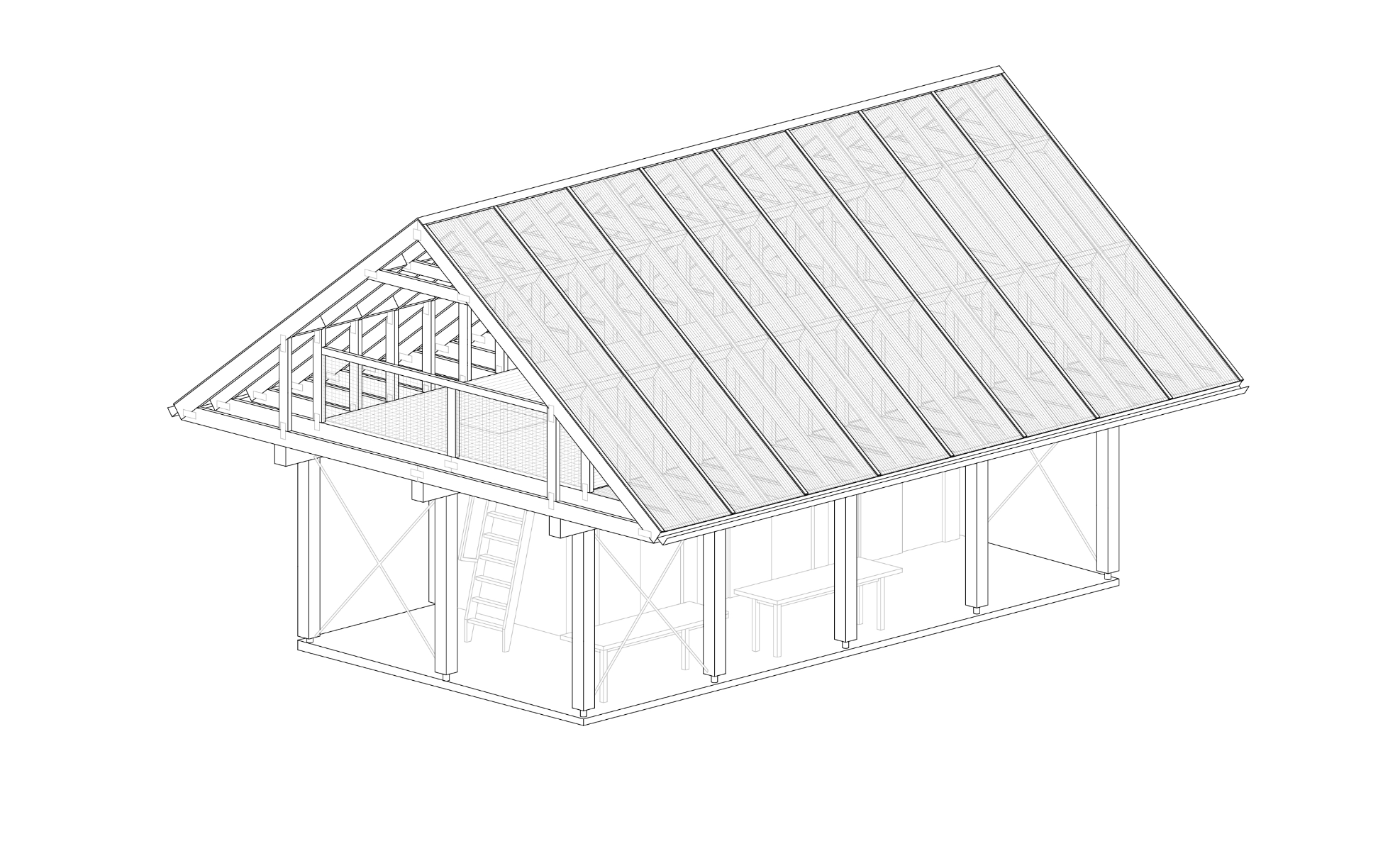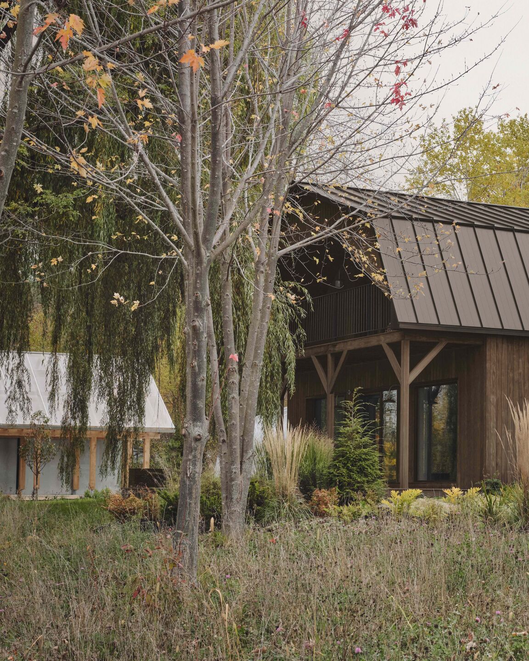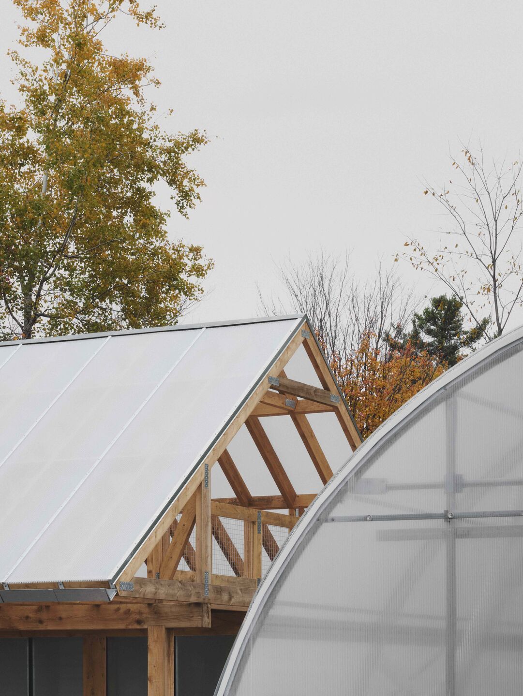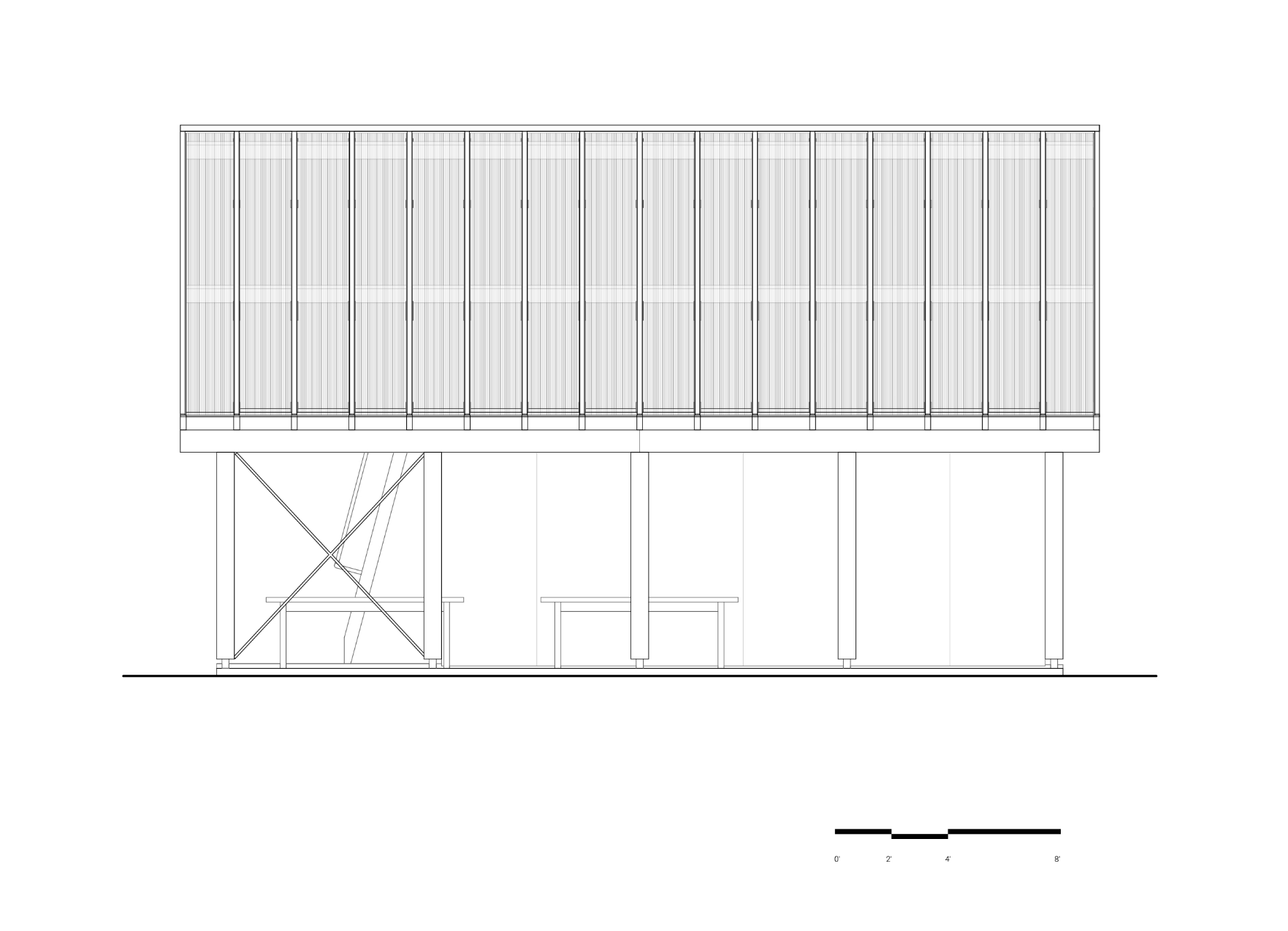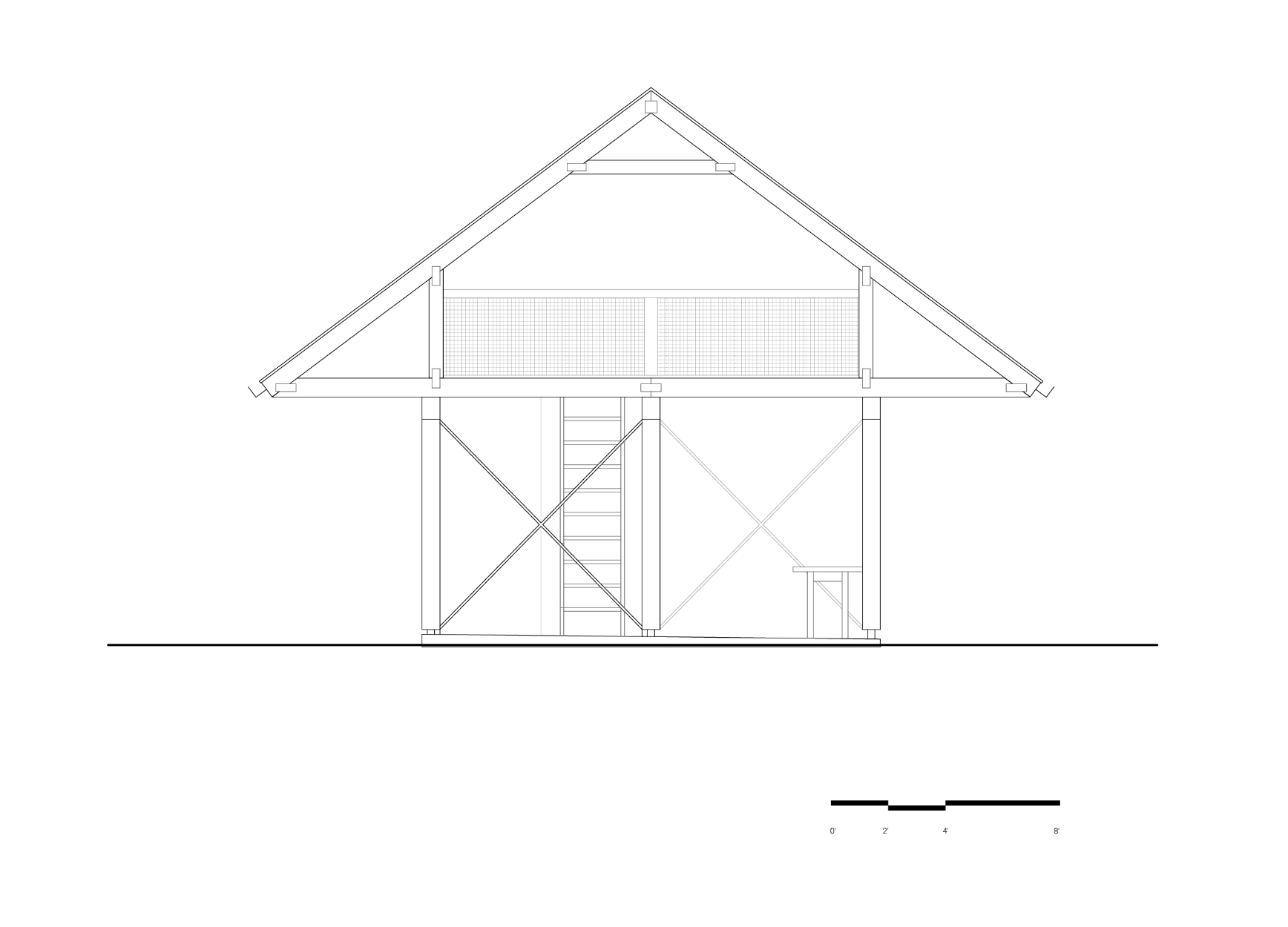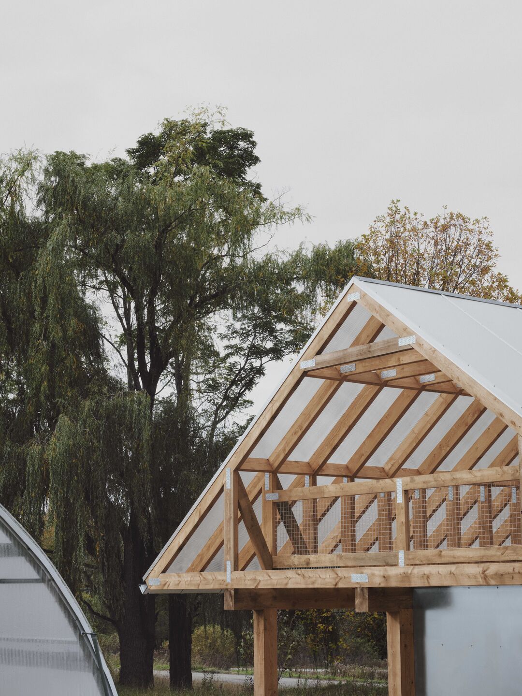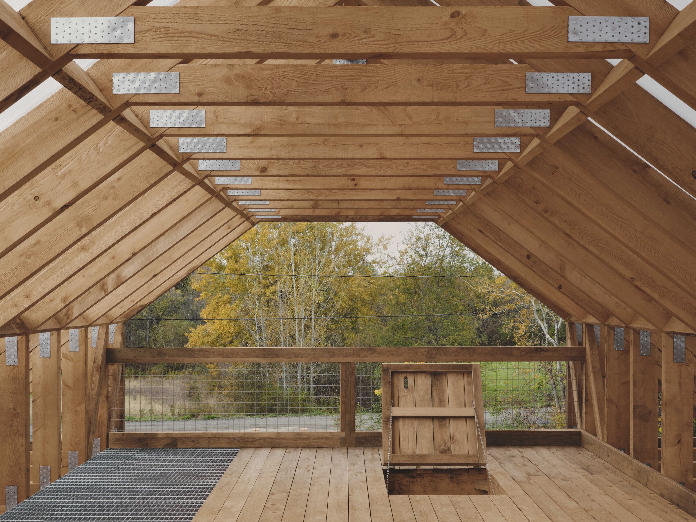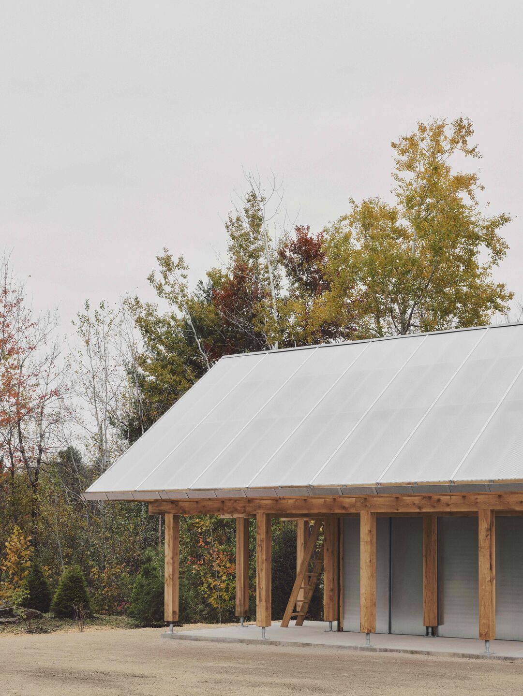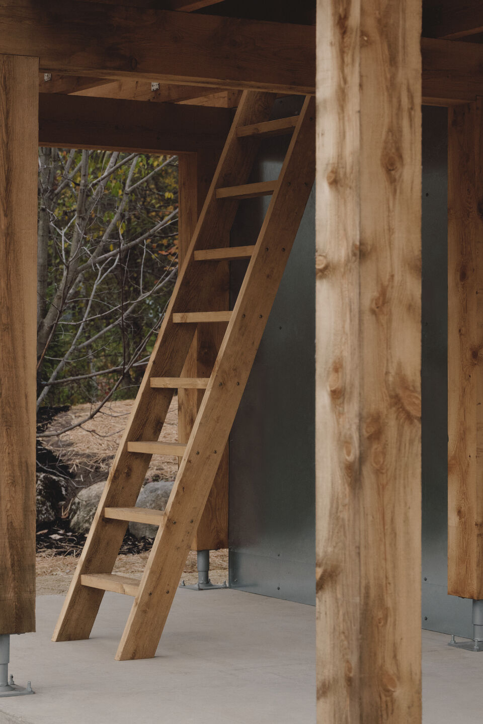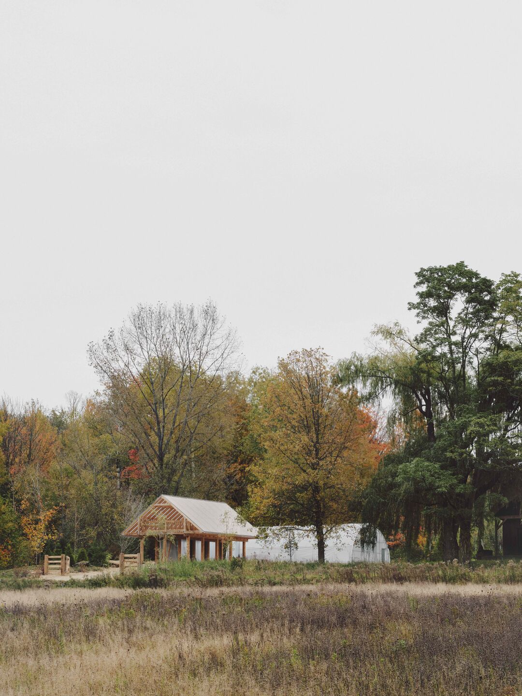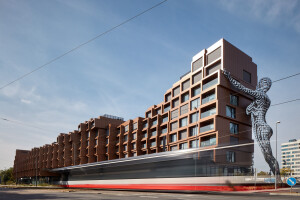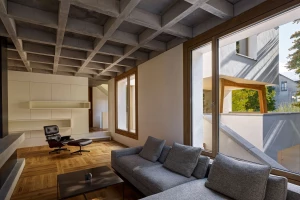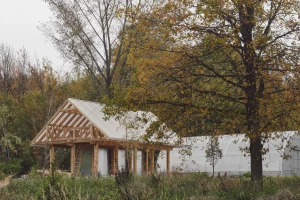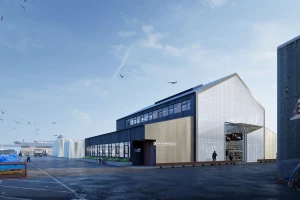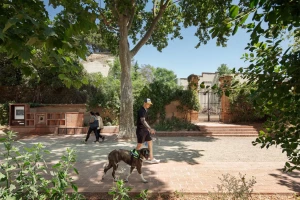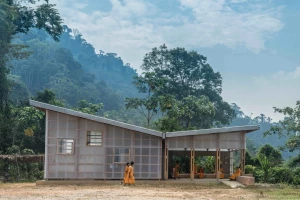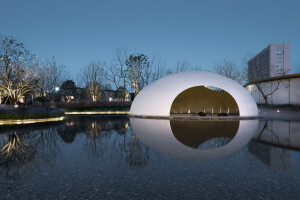Montreal-based architecture and construction studio Atelier L’Abri has completed the Melba Pavilion as an integral addition to its Maison Melba project. Located in the village of Frelighsburg in southern Québec, Maison Melba is a venue that promotes sustainable agri-food initiatives and culinary creativity on a human scale. The new Melba Pavilion is an unembellished, minimal wooden construction that supports the site's small-scale vegetable production and contributes to its ecological autonomy. The rustic design embraces the philosophy of sustainable regeneration and self-sufficiency.
The 45-square-meter (484-square-feet) pavilion sits alongside a greenhouse and the landscape design is based on a permaculture model. The structure is surrounded by resilient native species that integrate it within the natural environment. “The Melba Pavilion exemplifies simplicity and elegance through its use of readily available, cost-effective materials,” says Atelier L’Abri. “The design is inspired by the rhythmic repetition of trusses that were stripped during the renovation work of the old home, resulting in a unique functional structure.” (Maison Melba is an architectural project that sensitively and sustainably renovated an old rural house and garage.) The pavilion’s large timber frame is built from local hemlock wood, establishing a connection with the exposed structural elements of Maison Melba’s interiors. The use of galvanized steel panels and translucent polycarbonate roof panels augment the pavilion’s durability and create a material dialogue with the adjacent greenhouse.
“The ideas behind the Melba Pavilion concept align with Kenneth Frampton's ‘Studies in Tectonic Culture’, with an emphasis on the expressive potential of construction and the importance of materials and their assembly in defining a building's character and impact,” says Atelier L’Abri. British architect Kenneth Frampton’s 1995 volume explores the relationship between architecture and the physical materials and processes involved in construction — from Frampton’s perspective, the way in which a building is constructed can convey deeper meaning and reflect cultural values. The pavilion’s practical and poetic design is inspired by vernacular roof construction, reinterpreted as an open, livable, and versatile space — the roof’s large eaves protect the area below, sheltering it from inclement weather. “The Melba Pavilion stands as an homage to traditional details, local craft, and the element of the roof as the prototypical form of shelter,” says Atelier L’Abri.
The pavilion’s base has closed storage for gardening equipment and covered exterior workspace. The upper level is accessed via a simple ladder and provides a multifunctional platform without any defined purpose. As a whole, the pavilion’s appeal lies in its raw, utilitarian aesthetic and sustainable construction. “By promoting minimal construction practices and reducing environmental impact through the use of local low-carbon materials, the Melba Pavilion exemplifies a commitment to environmental stewardship and community well-being,” says Atelier L’Abri.
The pavilion is a design-build project in collaboration with Montreal-based Construction Modulor.

