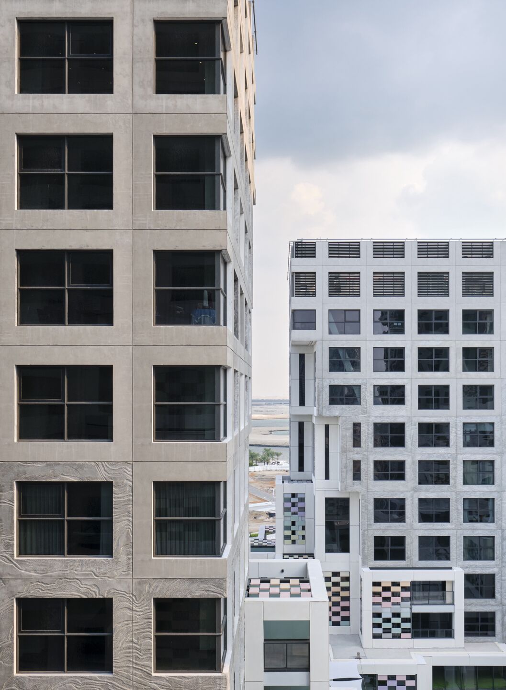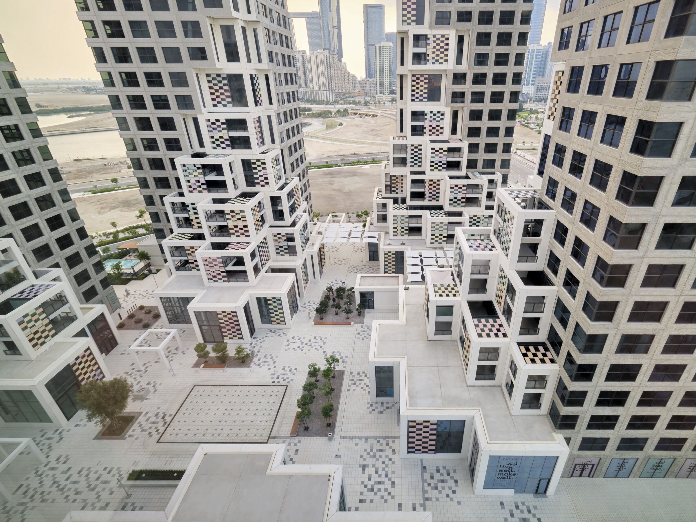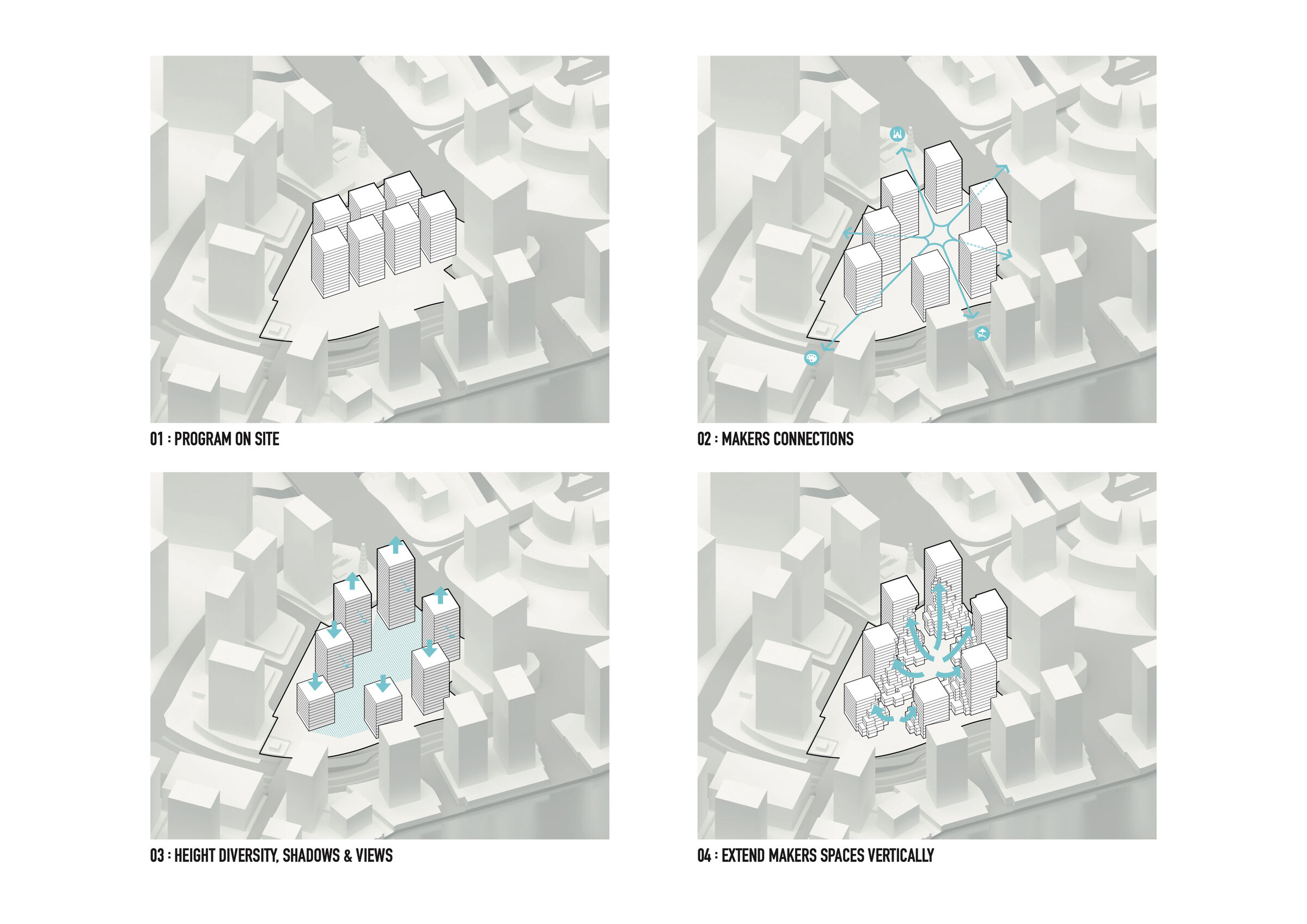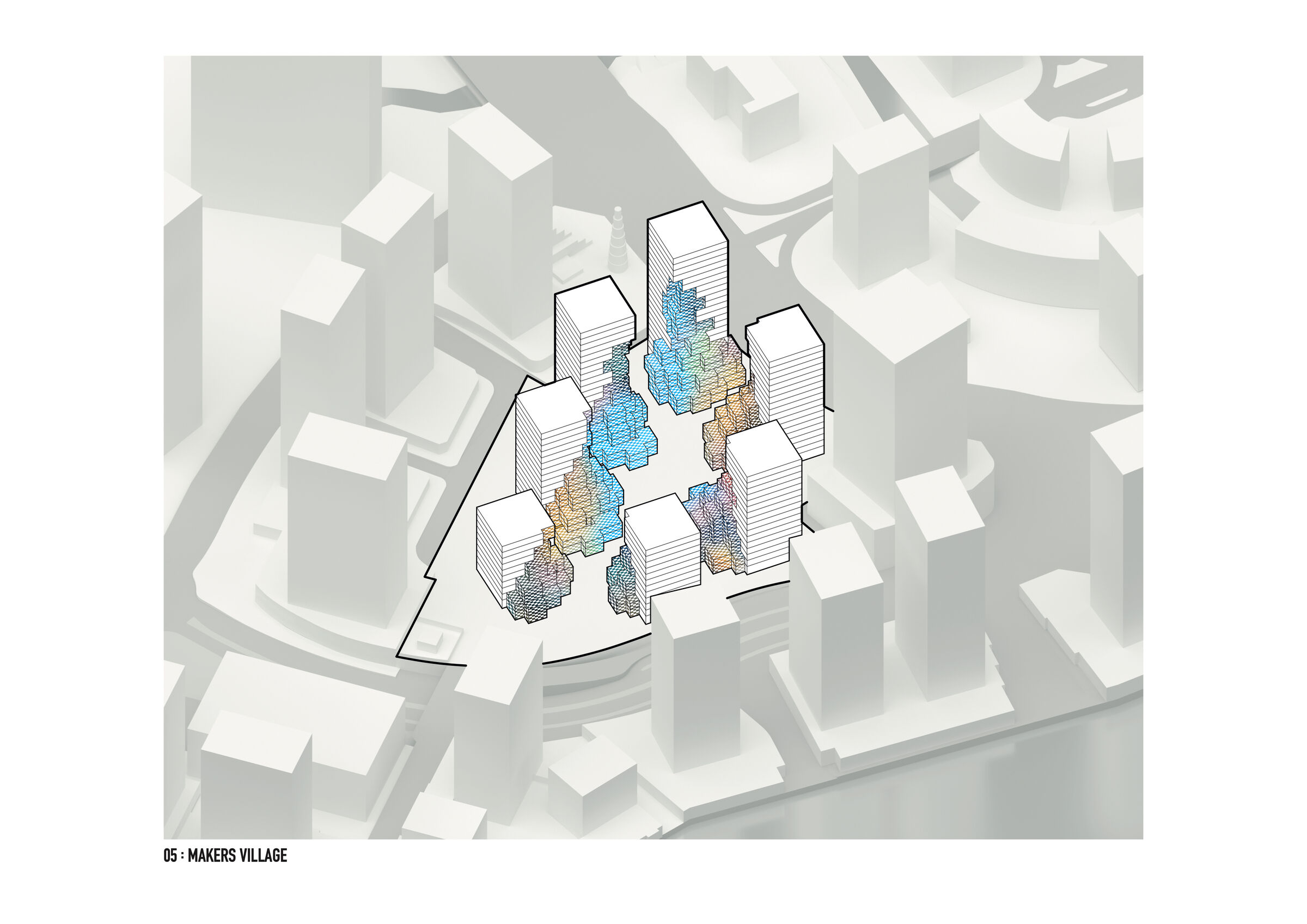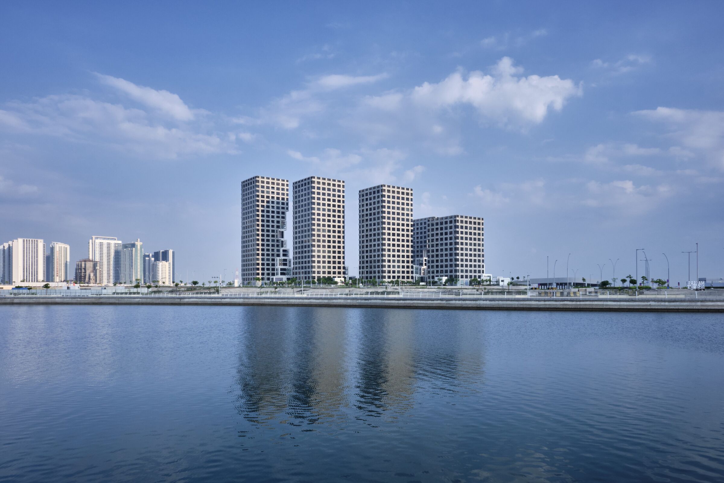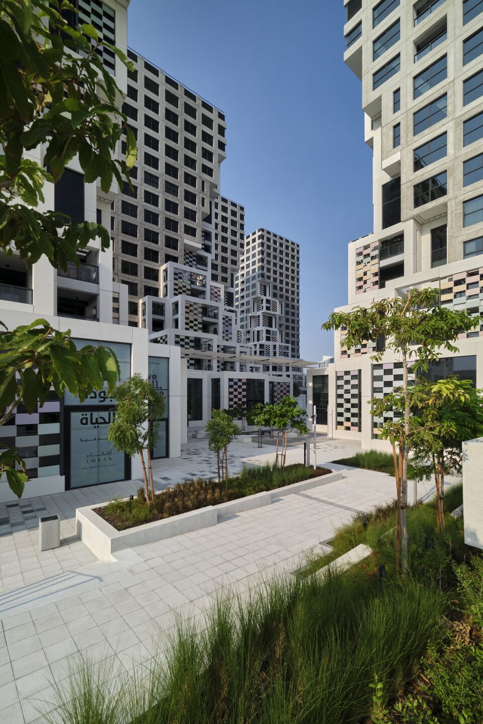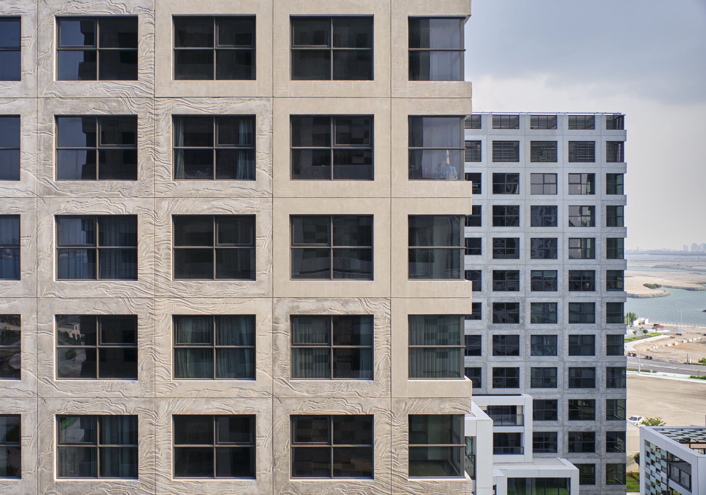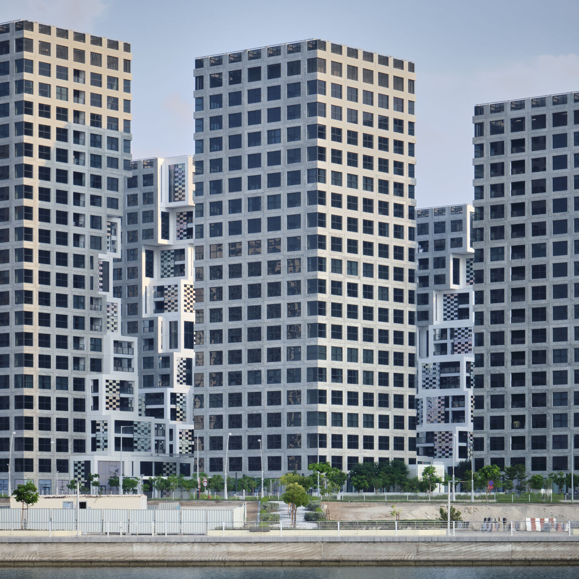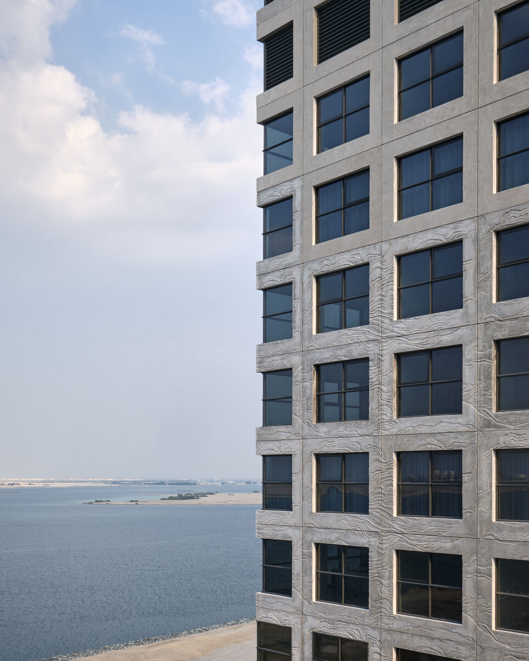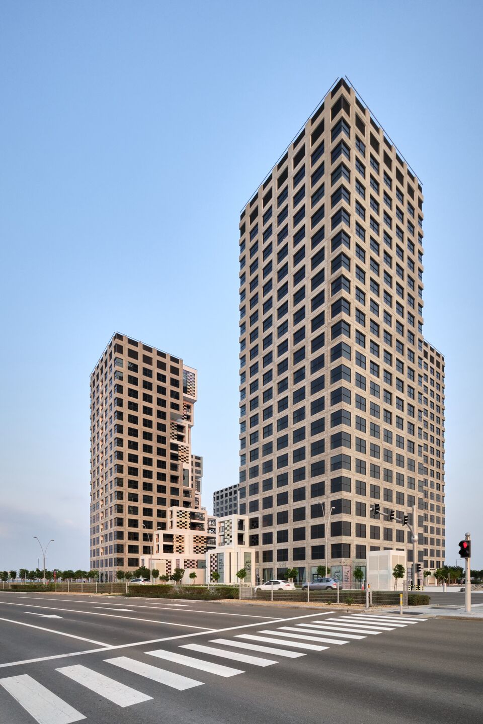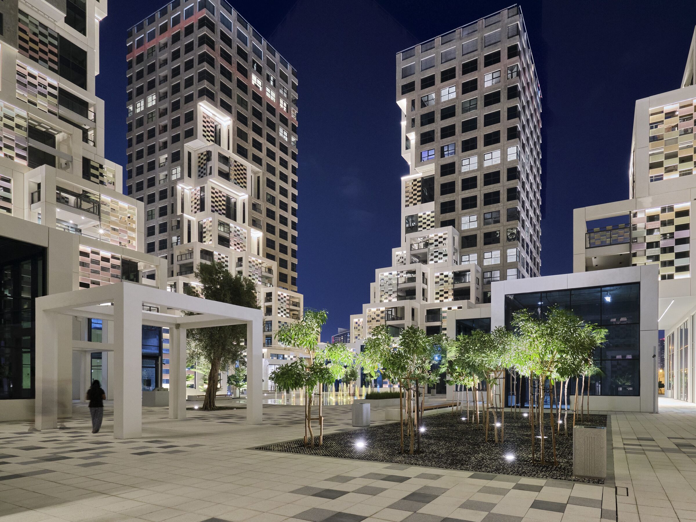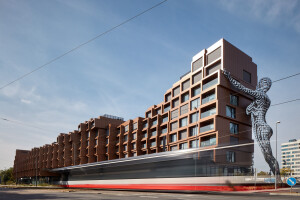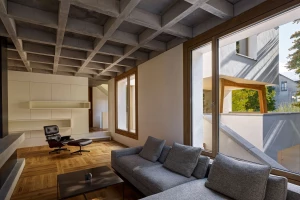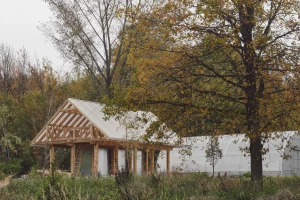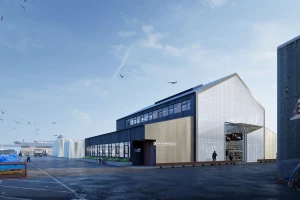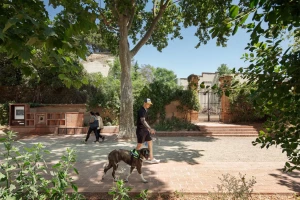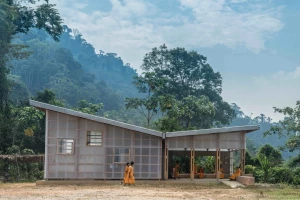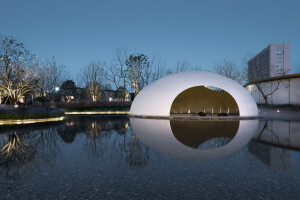International architectural practice MVRDV has completed Pixel, a mixed-use development project in Abu Dhabi, UAE, that is designed to cultivate community and creativity. Located on Reem Island, a natural island situated 600 meters off the coast of Abu Dhabi, Pixel is the first project to be realized in the island’s new “Makers District” neighborhood. The development is defined by seven towers that surround a communal plaza and is imagined as an oyster. Abstract patterns on the outer facades of each tower allude to oyster shells. Around the plaza, the towers “break down” to form pixel-like terraces and bay windows complete with shading screens finished in a mix of fourteen pearlescent pastel colors — these colors draw inspiration from those found in pearls.
Pixel forms a central hub in the new Makers District. The development’s seven compact towers sit at the edge of the site, their positioning and varied heights designed to optimize shade and encourage cool breezes. The towers also create a connection with the waterfront developments that surround the site on three sides and the beach. The central plaza between Pixel’s towers is conceived as a social center. “The facades facing this plaza are what truly bring the project to life,” says MVRDV. “At their bases, the towers crumble into ‘pixels’, spilling out into the plaza to create terraces and bay windows. These extend the living spaces inside into the public realm, encouraging residents to enjoy the outdoors in the cooler months of the year.” The inclusion of water and green features will help to cool the microclimate of the plaza; green roofs on top of the pixels will also help to absorb and reflect sunlight.
MVRDV has imagined Pixel as an oyster, a nod to Abu Dhabi’s heritage. The region has a rich pre-oil history that relates to pearl diving and the pearl industry, with oyster pearls harvested in the Persian Gulf. The Pixel development has a “hard outer shell that sequesters a delicate pearl inside,” explains MVRDV. The outer facades of each tower are made of concrete panels — the panels are imprinted with an abstract pattern designed by artist Nicole Martens that is inspired by oyster shells. The pattern reflects the raw and organic texture of a shell. Moreover, “the visible grid of the stacked concrete tiles inadvertently references the net in which the shells are grown,” says the artist. Catching sight of the pastel-colored tiles between the towers is intended to evoke the idea of a pearl hidden inside an oyster shell.
Nicole Martens made the graphic patterns using images of shell reliefs from two types of pearl oysters (Pinctada Margaritifera and Pinctada Radiata). The artist created patterns that allowed the prefabricated panels to rotate 180 degrees, explaining: “Through a digital process of extracting, layering, blending, and mixing two types of shells as well as sand structures, unpredictable intuitive patterns are generated and applied in a 3D pattern for each panel.” Individual oyster shell patterns have been created for each tower, their flow connecting the seven towers as a whole.
The 85,000-square-meter Pixel development comprises 525 differently-sized apartments, office and co-working spaces, restaurants, retail, and a number of amenities. MVRDV believes the design offers an approach to living “that is rare in the United Arab Emirates.” The studio describes Pixel as a development that places an emphasis on “identity and a strong sense of place, an outdoor lifestyle, community spirit, and modest yet striking materials.”
The wider Makers District is a project by Dewan Architects + Engineers with landscape and public realm design by BIG - Bjarke Ingels Group.
