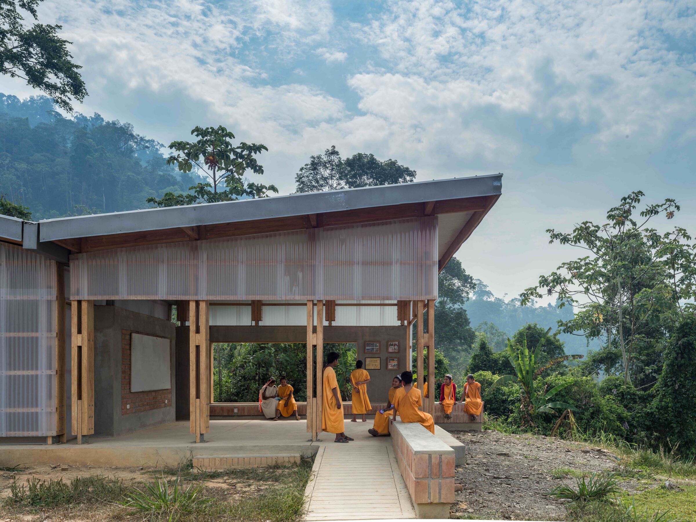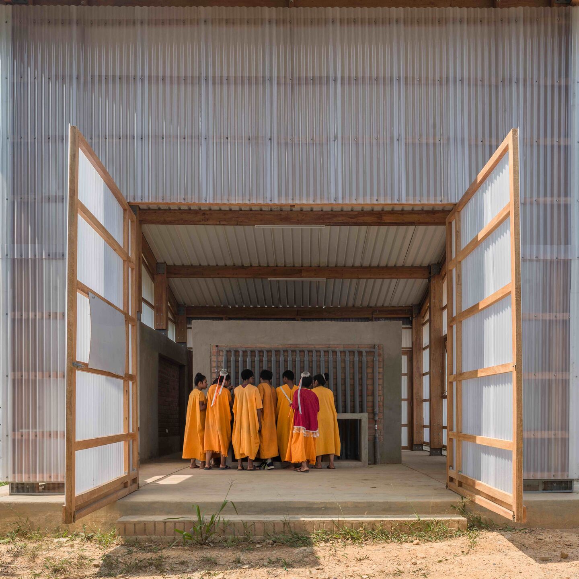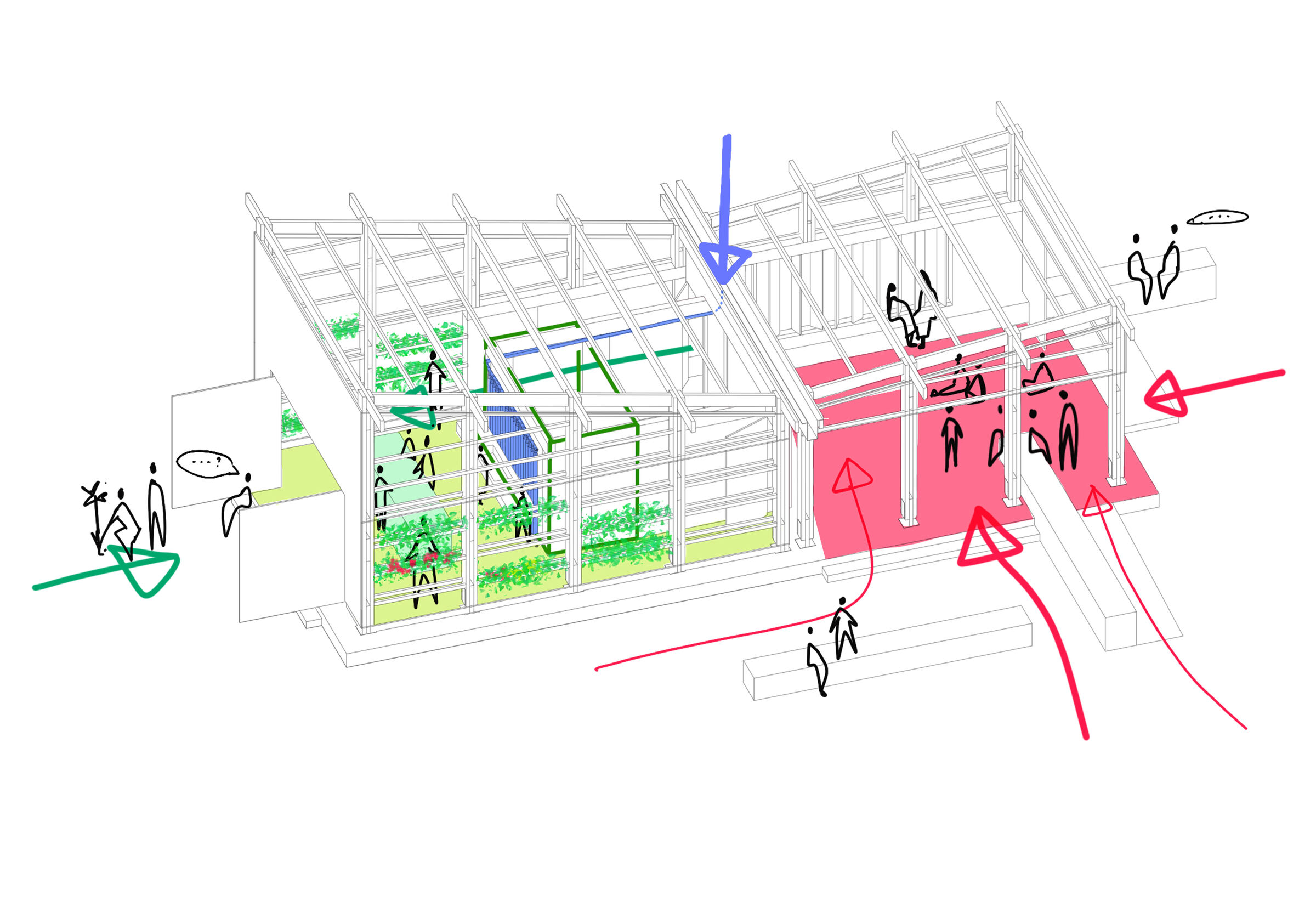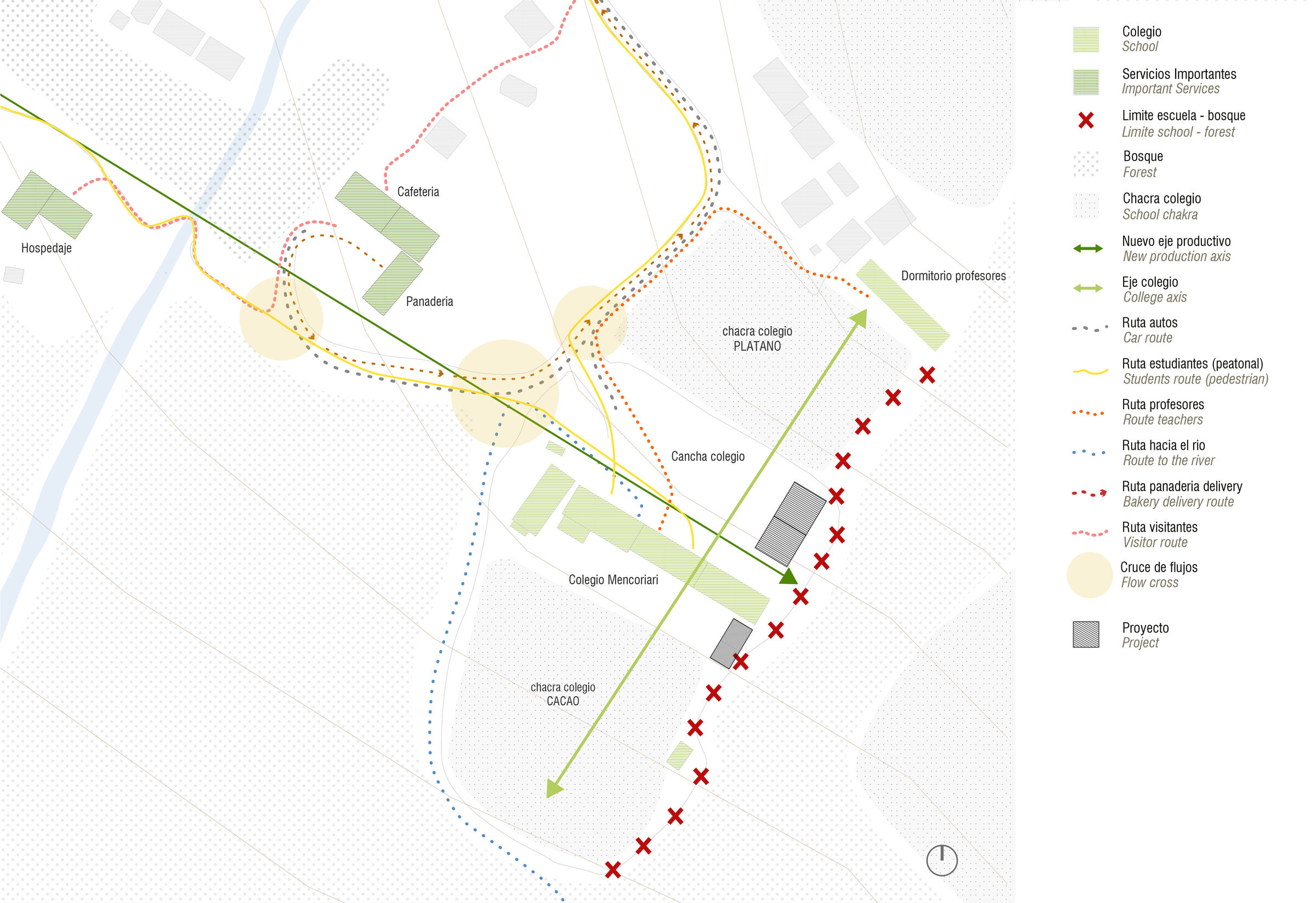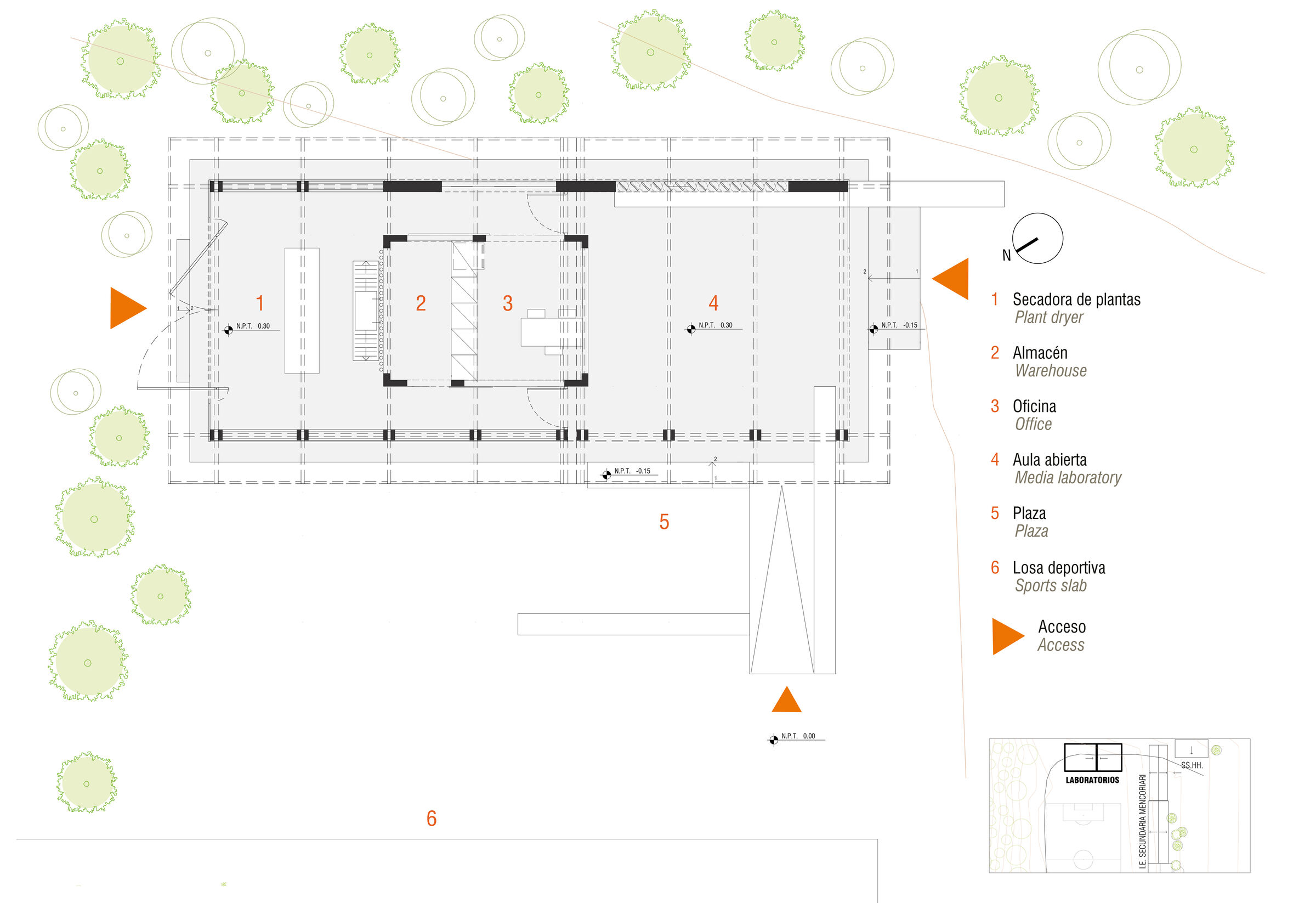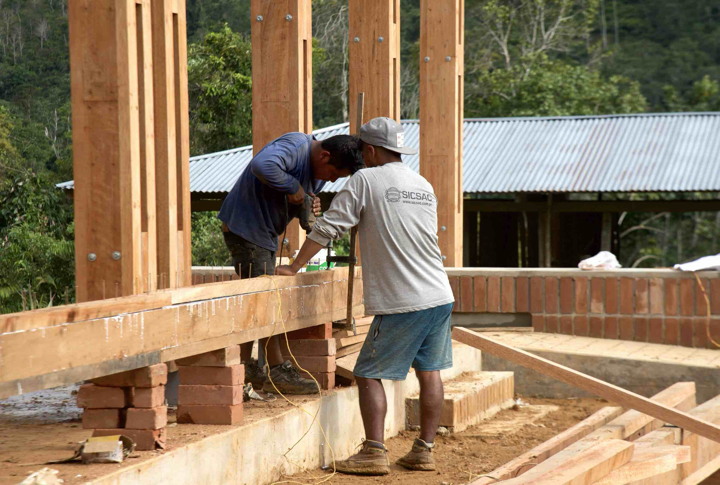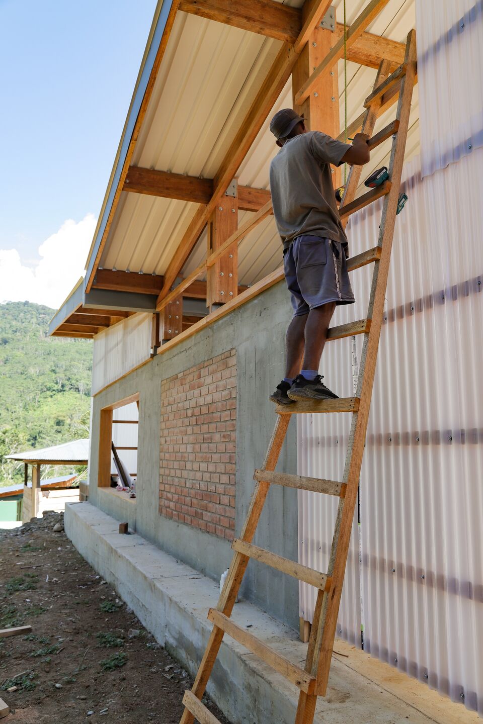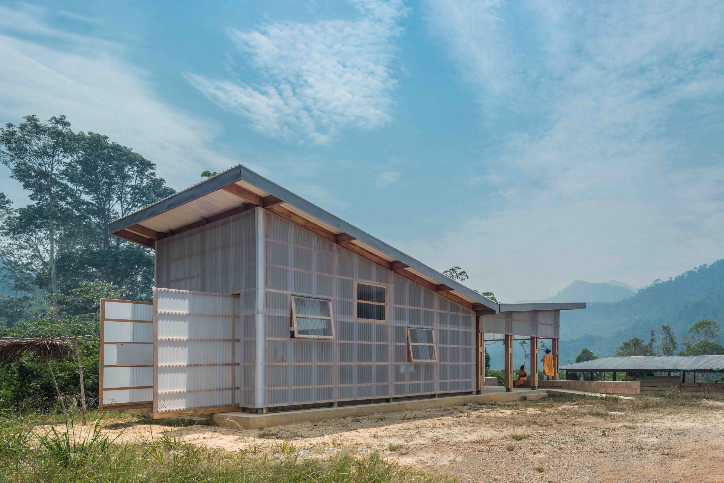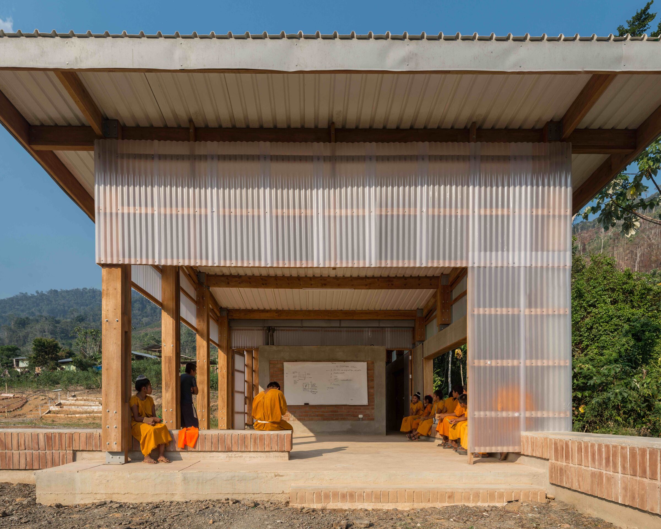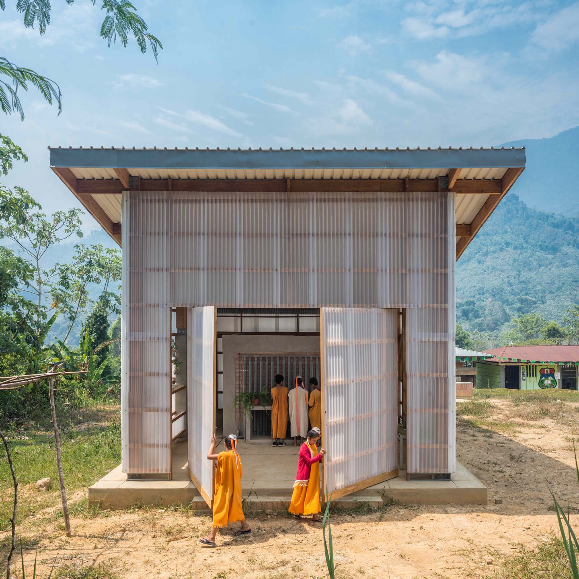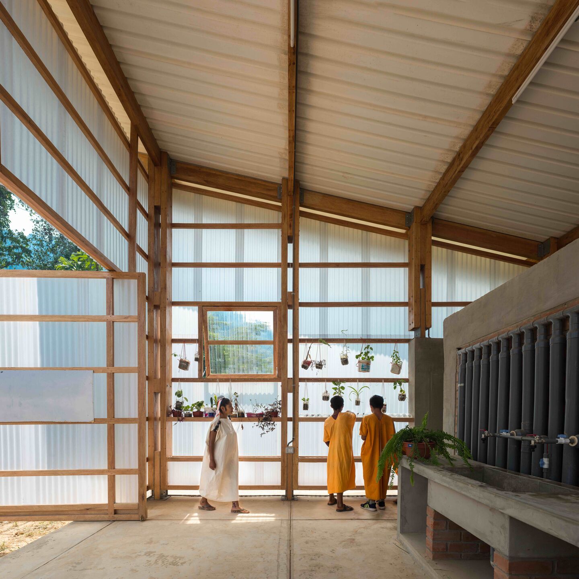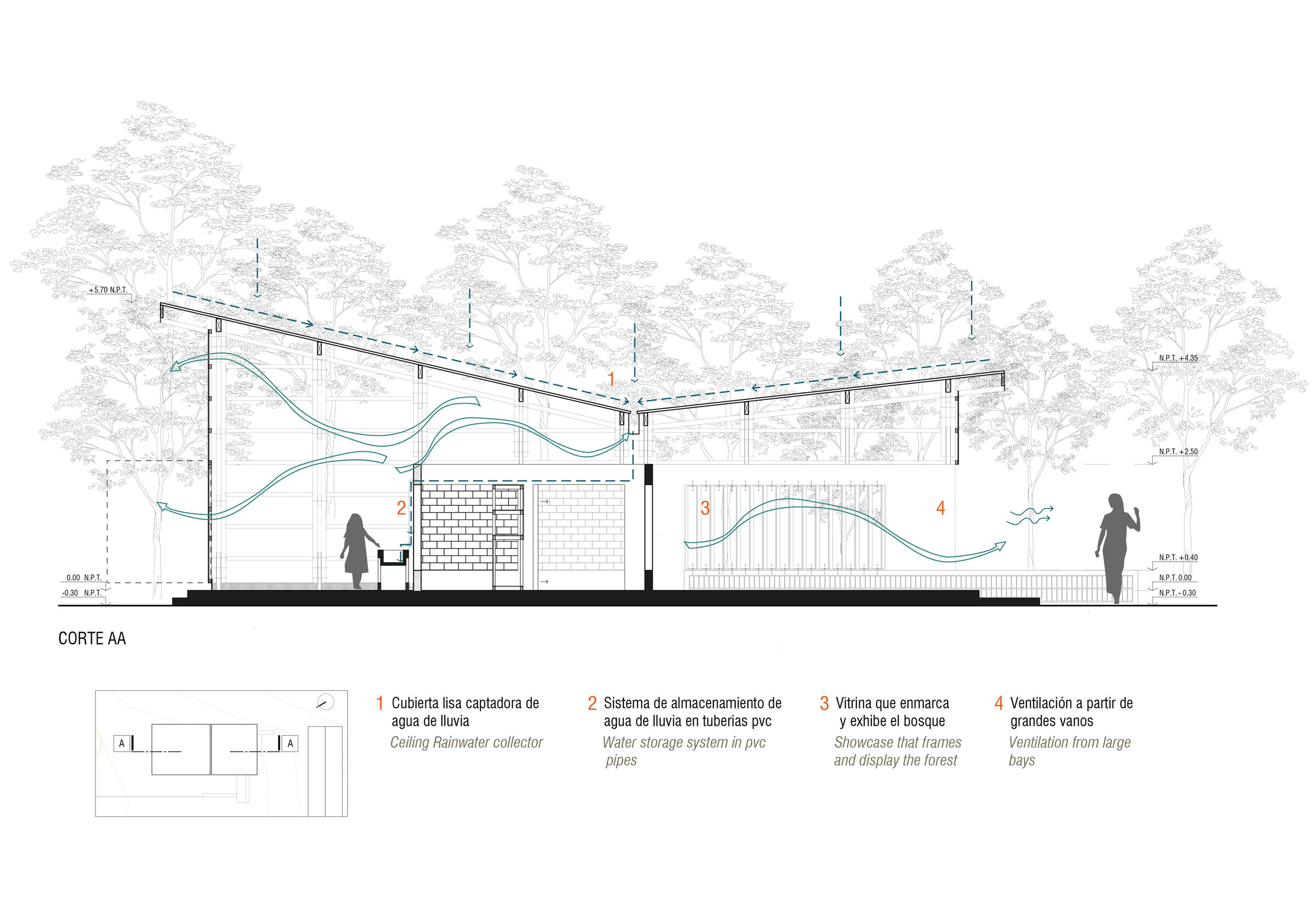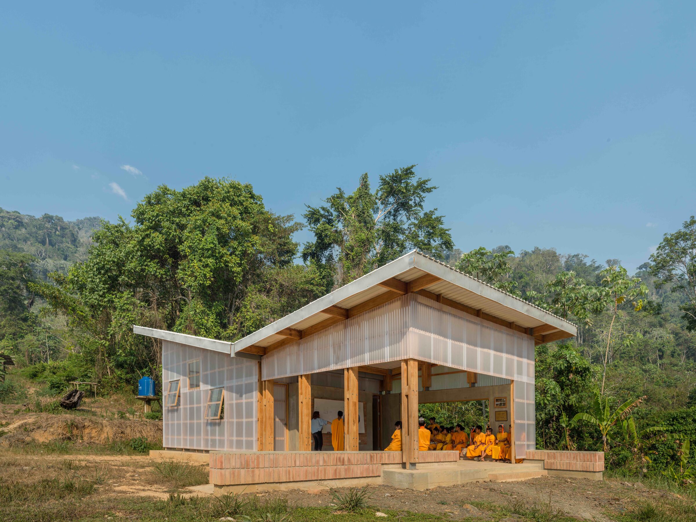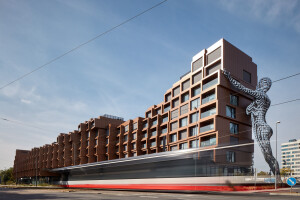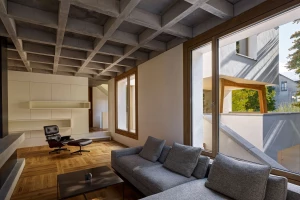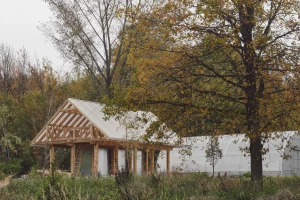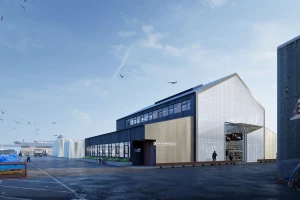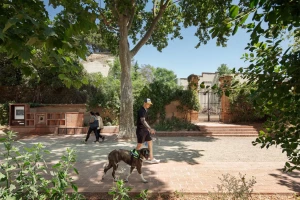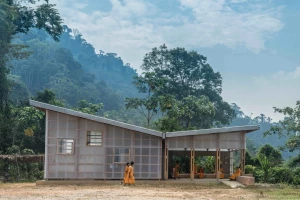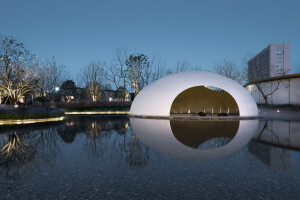Established in 2014, Semillas is a Peruvian non-profit organization that develops architectural projects through participatory processes, the promotion of cooperation between institutions, and sustainable development. Semillas views architecture as a cultural expression and a way in which to improve a person’s quality of life. One example of this is the studio’s “Mencoriari Technological and Environmental Laboratory” — this educational and community project is located in the indigenous community of Mencoriari in the rural area of the district of Pangoa, Satipo Province, in Peru’s central jungle. Here, a versatile educational space has been created that offers an alternative to a traditional classroom. It seeks to preserve the community’s ancestral knowledge and wisdom about the jungle and its plants, and promote cultural and environmental preservation.
The project is part of an expansion of a secondary school in Mencoriari. It was developed in participation with students, families, and teachers, using a series of diagnostic workshops to understand their needs. “The beneficiaries and protagonists of the project are 58 students and 67 families from the community in which the project is located, as well as three neighboring communities,” explains Semillas. The Mencoriari Technological and Environmental Laboratory includes a classroom/drying lab for drying and recording medicinal plants and an "open classroom" where students can learn about natural medicine, agriculture, and forestry.
Historically, the region has endured exclusion and discrimination against Amazonian indigenous communities. There has been a gradual erosion of ancestral knowledge and environmental preservation practices — the project seeks to redress this and to better prepare students for local job offers and opportunities while incorporating indigenous cultural heritage. Moreover, the space is a community asset, one that will serve a number of public functions and foster intergenerational connections.
The building opens up to the rest of the school and offers a visual connection with the rainforest. Its two main spaces are separated by a storage area and office — this central space includes two connecting corridors on either side. The Technological and Environmental Laboratory is a wooden construction with a cement floor and transparent polypropylene walls and roof; clay bricks are also used in parts. The open classroom is on one side facing towards the main school — this “covered square” includes benches and also provides a versatile meeting space. The classroom/drying lab is on the building’s other side. The greenhouse-like space has a large door that can be opened to increase ventilation, lowering the internal temperature.
“There is a large cement sink with a work table that contains a rainwater harvesting system called CASA (Ciudades Auto-Sostenibles Amazónicas or Amazon Self-Sustaining Cities) for watering and washing plants,” explains Semillas. Rainwater is collected via the ceiling.
(Focusing on research, action, and community participation, CASA is a project that seeks to improve the quality of life for people in Amazonian cities.)
This project is a celebration of ancient local knowledge and contemporary teaching — it is a space in which to create a “living heritage” that promotes cultural and environmental preservation.
Project location: Native Community Mencoriari, San Martín de Pangoa, Satipo, Junín, Perú.
Built Area: 134 square meters (1,442 square feet) plus a 51-square-meter (549-square-feet) extension and renovation of a sanitary facility (with showers, toilets, and sinks that utilize the rainwater harvesting system).

