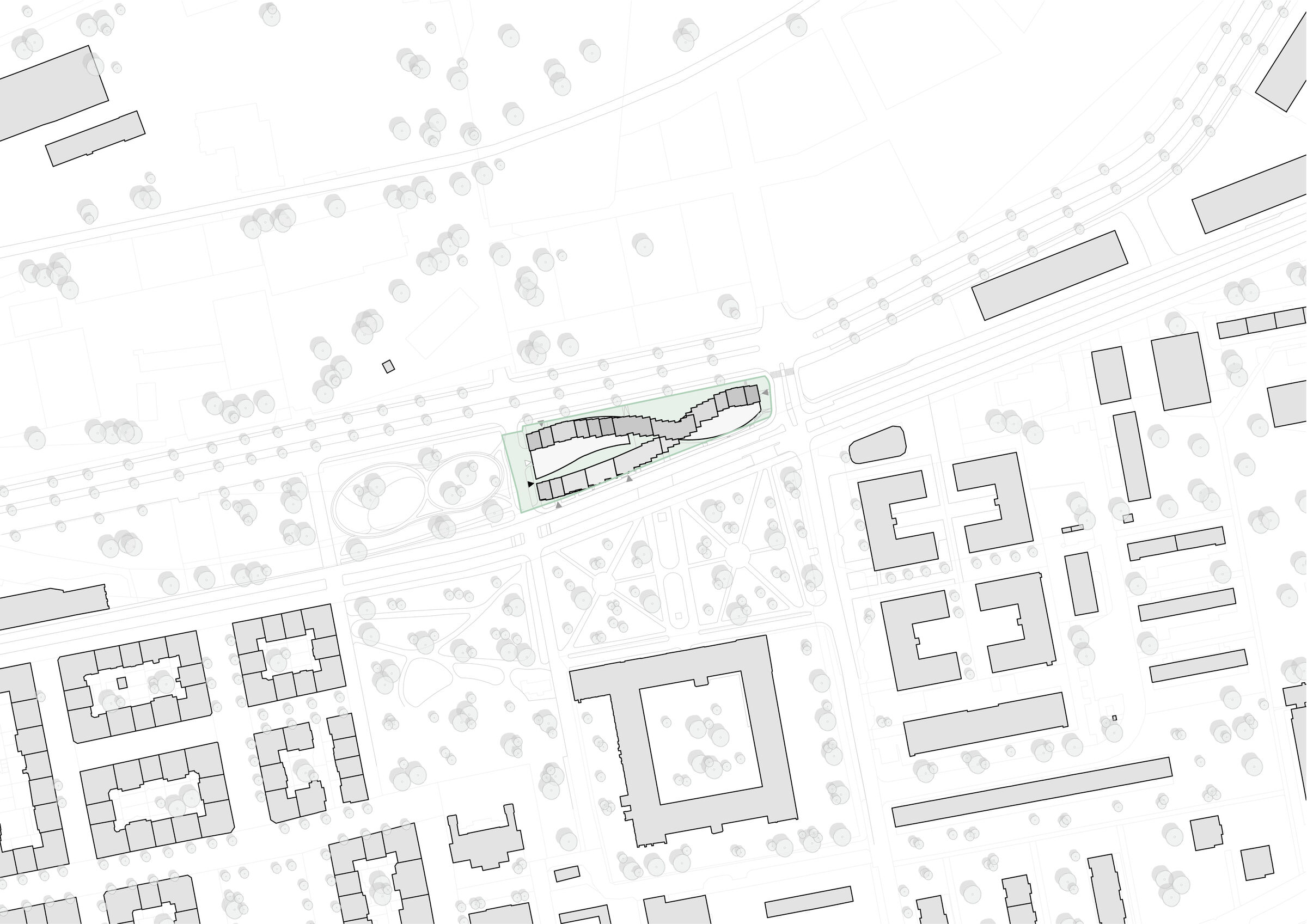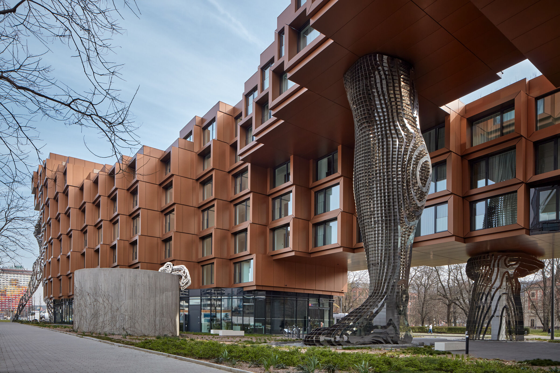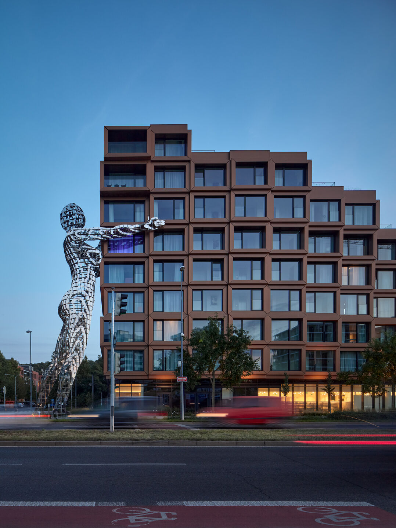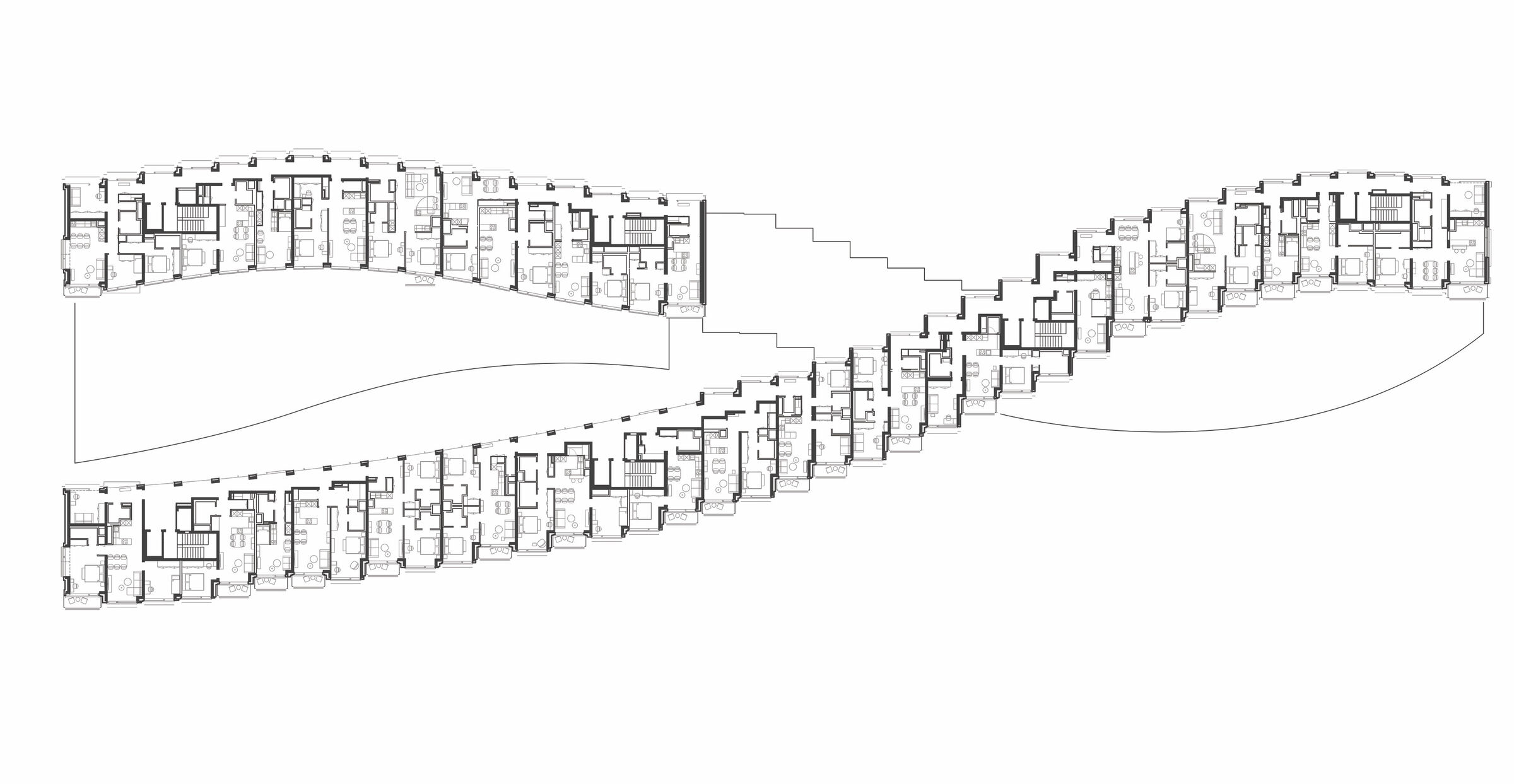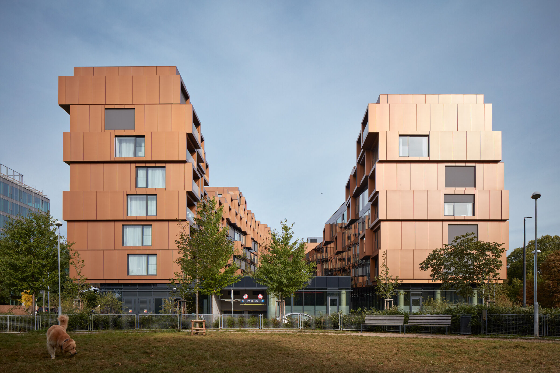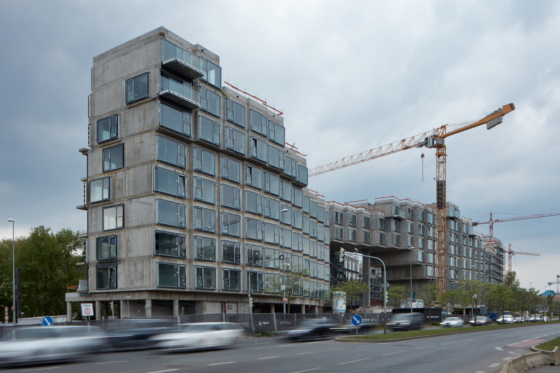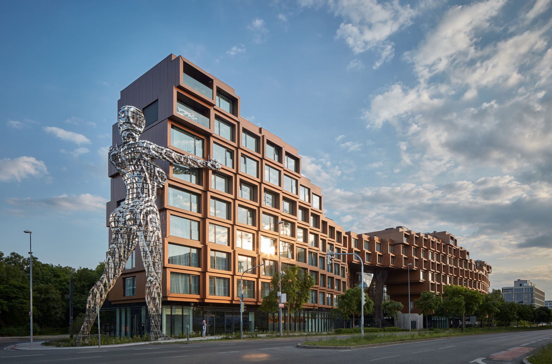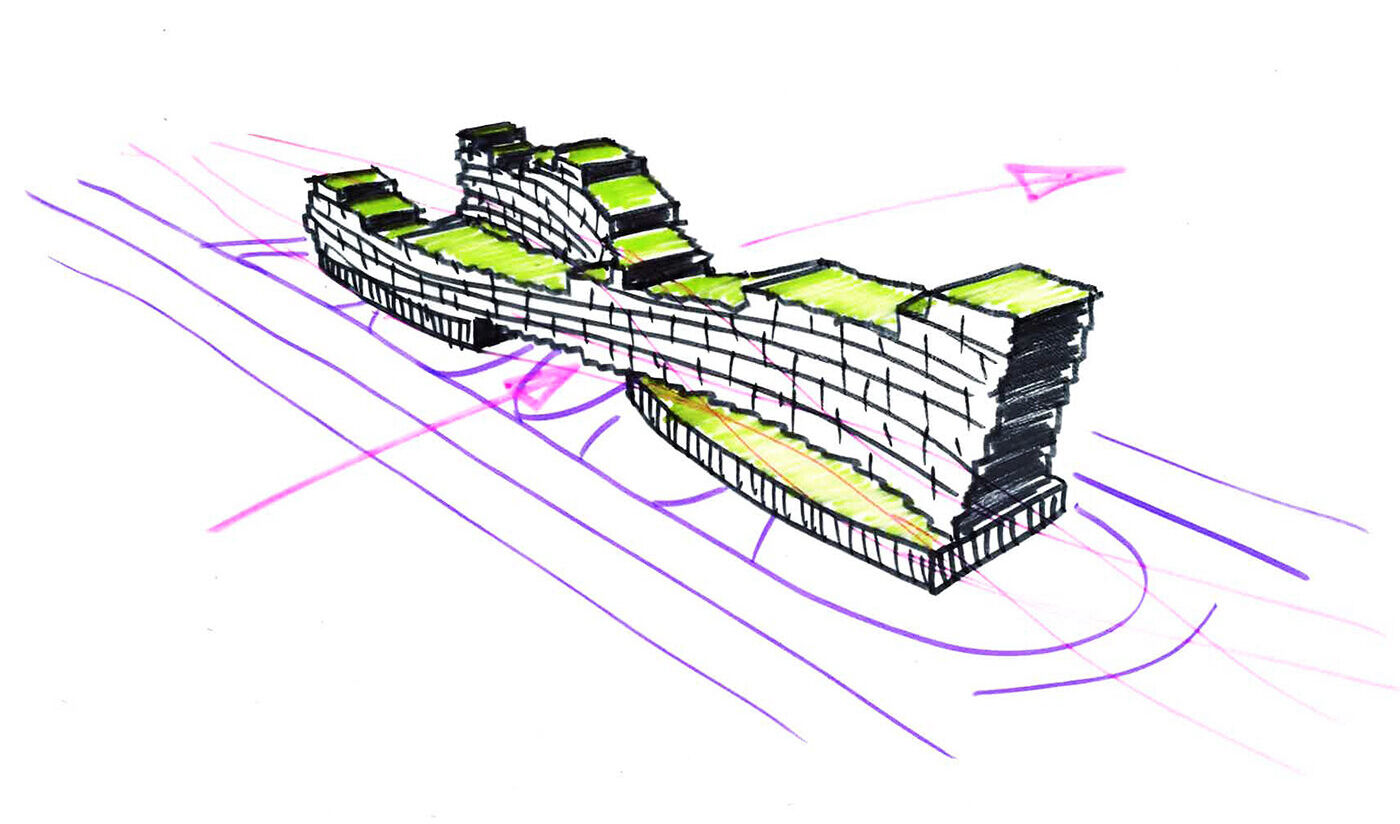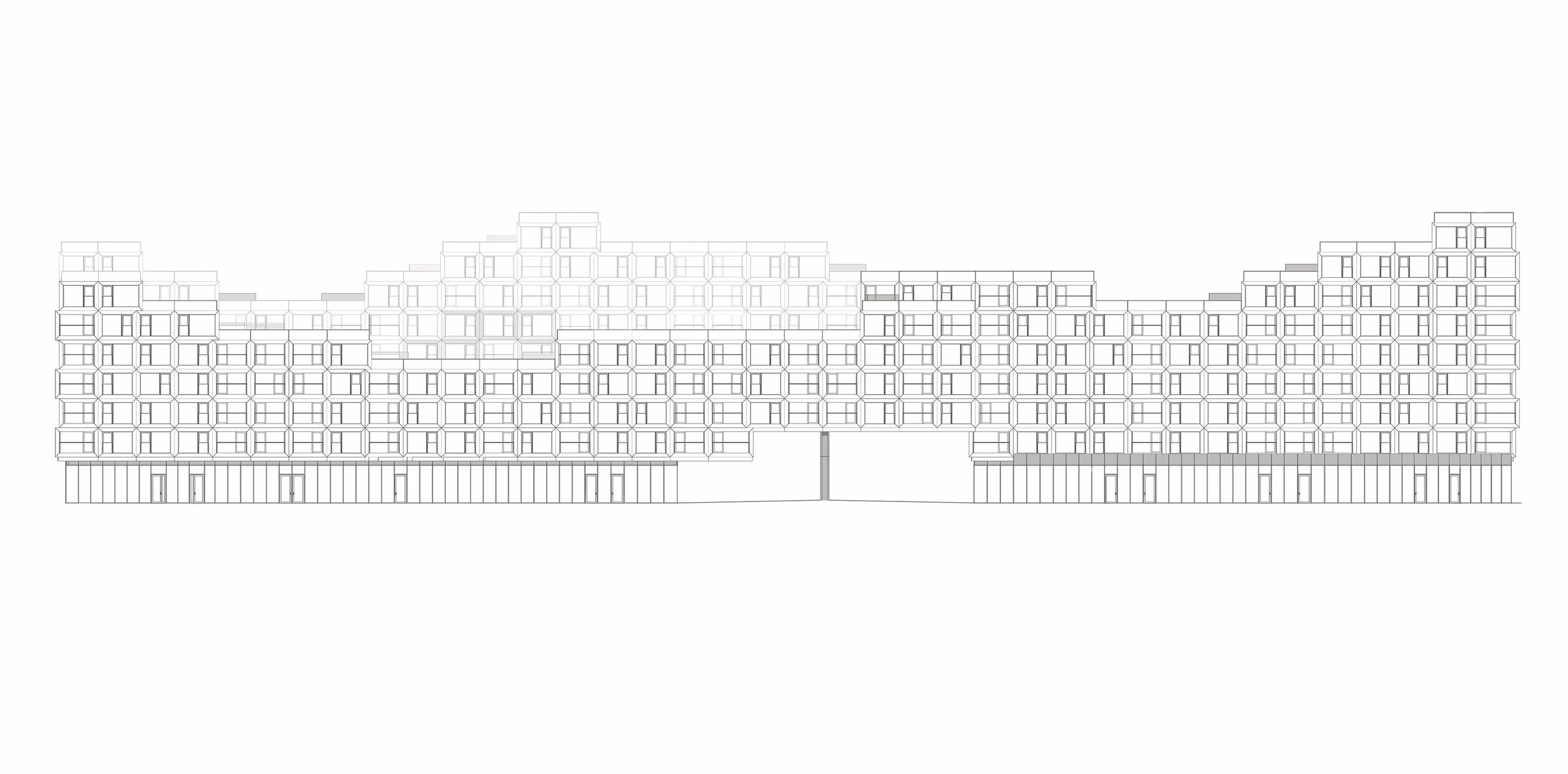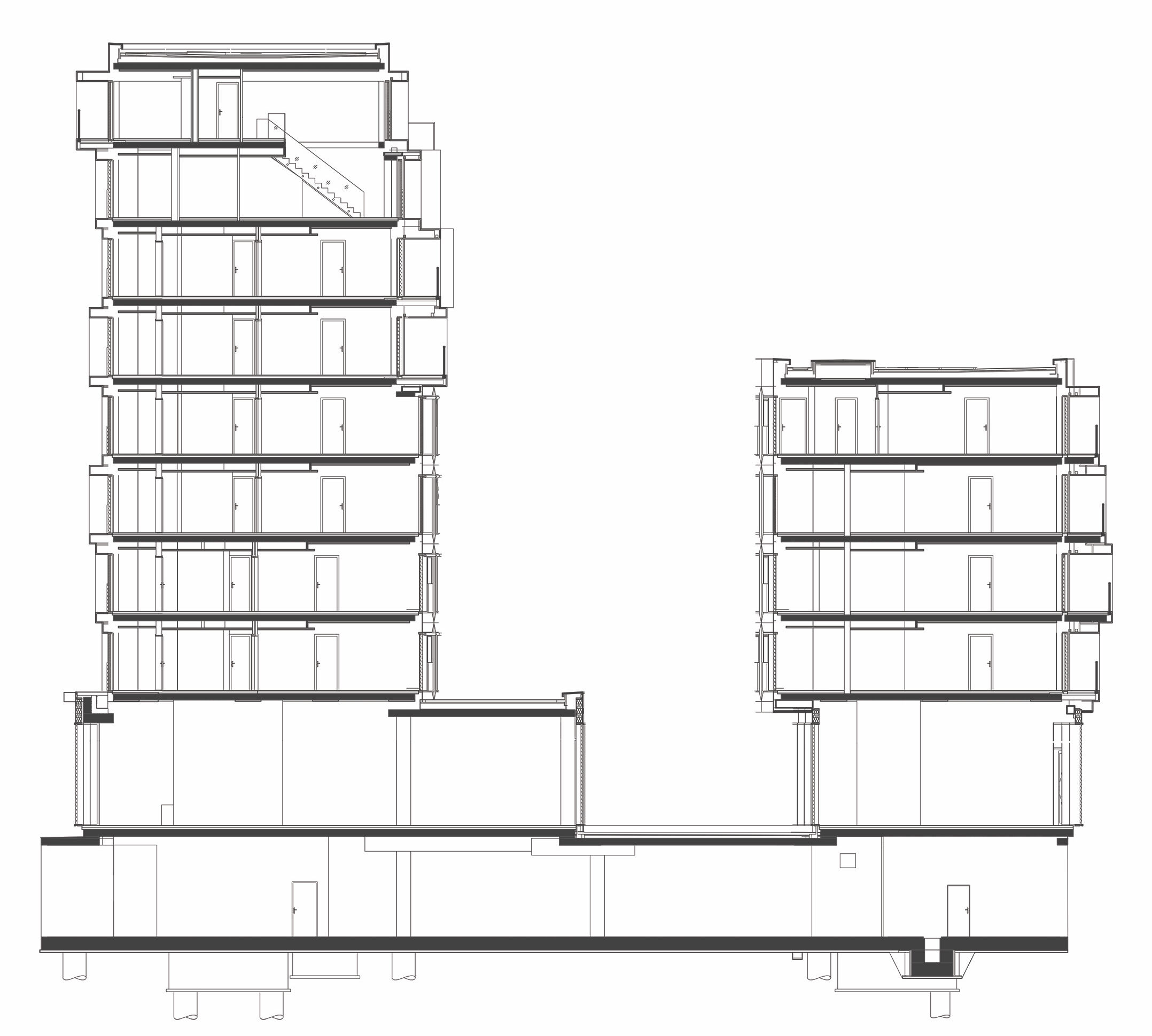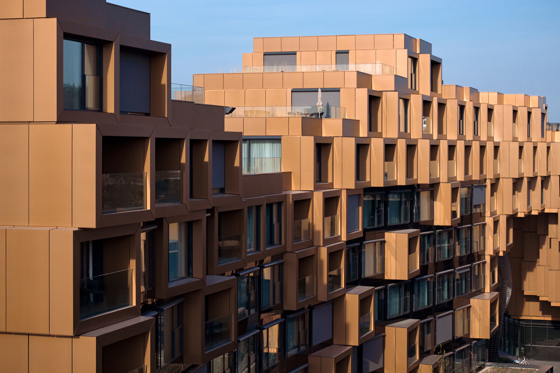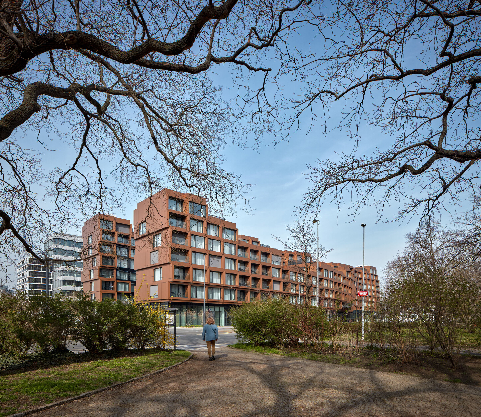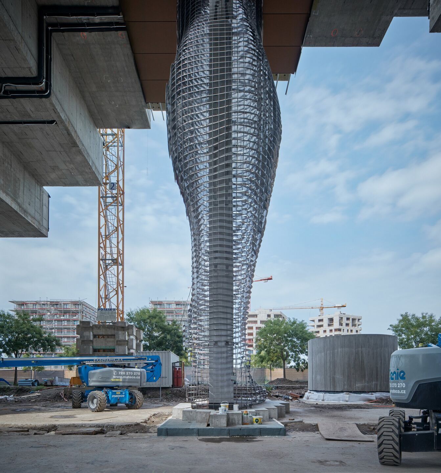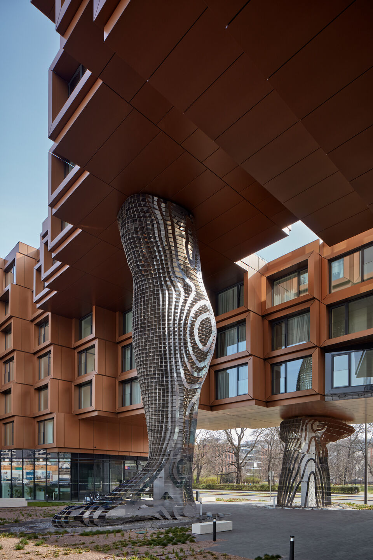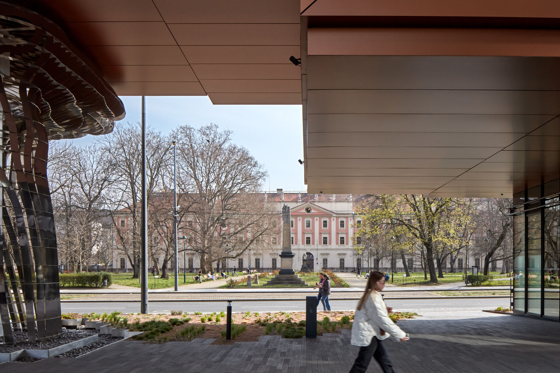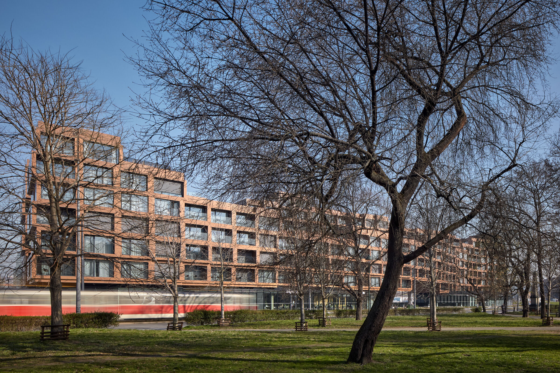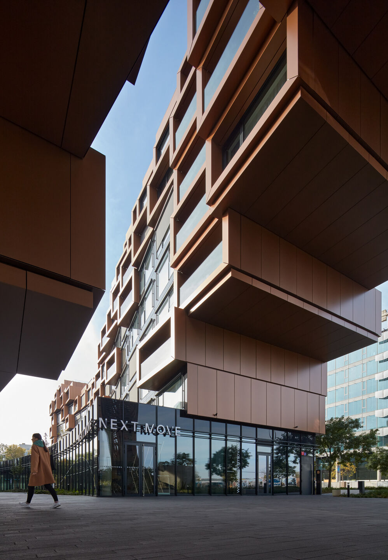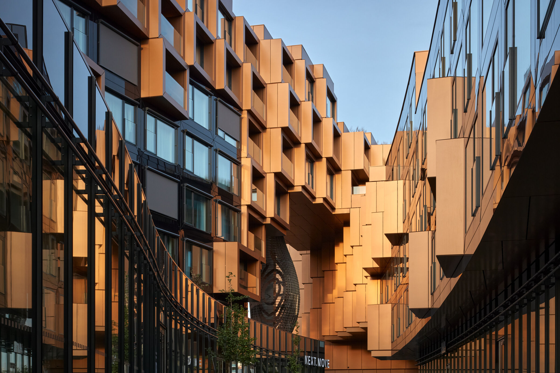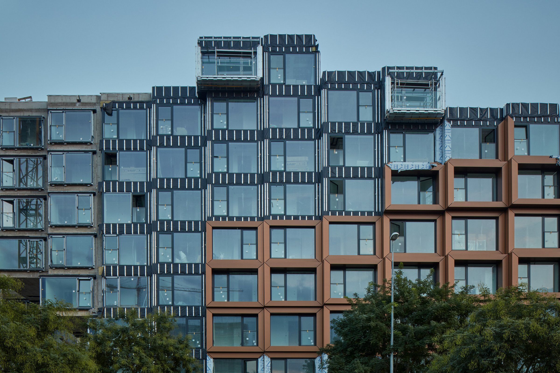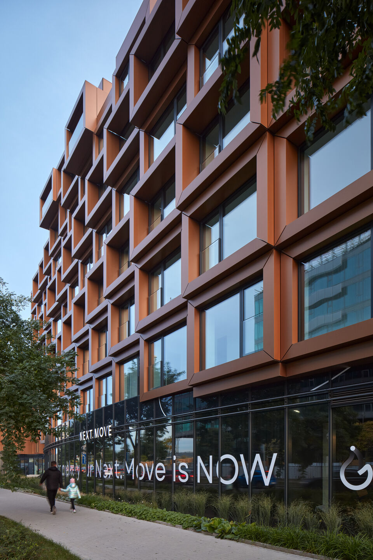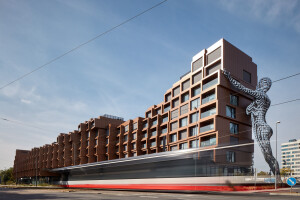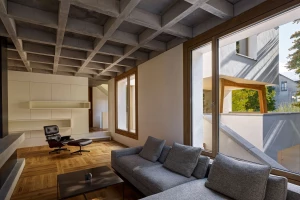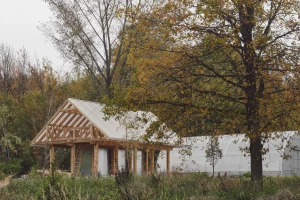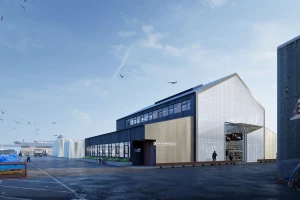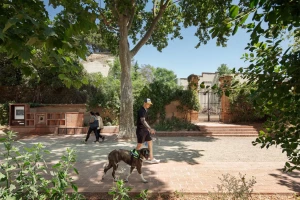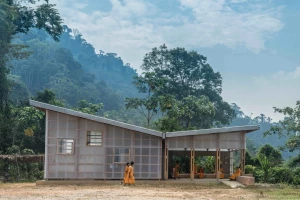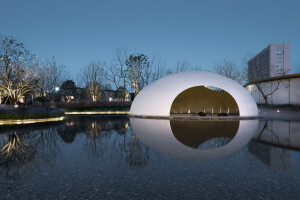Prague-based creative studio QARTA Architektura has completed the development of an apartment complex in the Karlín neighborhood of Prague. The visually strong architecture of the new “Fragment Apartments” responds to Karlín’s historical context. A one-time industrial district, Karlín has witnessed a large amount of architectural and social transformation over the past few decades. The project’s inclusion of three monumental sculptures by Czech sculptor David Černý creates a scene that is both striking and surreal.
Karlín’s gradual transformation preserved the old area’s original scale — this is juxtaposed with the 1960s free-standing buildings of the modernist Invalidovna Housing Estate that run counter to the traditional city block pattern. “Fragment Apartments are located on the boundary between these two zones,” says QARTA Architektura. “Reacting to the contrasting architectural histories, their purpose is in finding completion and harmony.”
QARTA Architektura’s design for the apartment building is contemporary in nature, fitting with the ongoing revitalization of Karlín. The building’s form comprises two converging arms/sections that reflect the plot’s trapezoidal shape. “The Fragment becomes the embodiment of the transition, or rather the intersection of two worlds,” says the studio. At one end, two building volumes suggest a city block pattern; at the other end, a single volume alludes to a more isolated modernist approach. In its analysis of the building’s facade, QARTA Architektura feels the pixelated aspect “suggests the process of disintegration of the city block.” The overall appearance is dynamic and playful.
The building’s two arms sit together on a unified transparent ground-floor plinth. Responding to the changing scales of the surrounding developments and other contextual factors such as traffic noise and viewpoints, QARTA Architektura incorporated a careful cascading form. “The building’s cascading form also helps to optimize the positions of the individual apartments and the courtyard in relation to the sun's movement,” says the studio. Apartments are oriented in one direction to the south with access corridors on the north-facing facades (helping to counter noise pollution). To ensure the building’s two arms do not compete with each other, they are designed at differing heights.
Boxes jut out in different places along the building, playing with light and shadow and enlivening the facade. These boxes help to break up the building’s mass, making it more compatible in terms of a human scale.
Three monumental sculptures by Czech sculptor David Černý — a hand, a foot, and the statue of a woman — appear to embrace and support the building. The sculptures are made with mirror-polished chrome-nickel stainless steel. Embracing the building, the statue of the woman stands at 24 meters (79 feet) and will turn its head at regular intervals. The sculptures suggest that a person needs the community of people to live — they symbolize solidarity, sociability, and support. Černý was involved in the project from the outset, explaining: “I am a figurative sculptor, so even the shape of the building is conceived as a figure, surrounded by other figures, i.e. sculptures and their fragments. They are the ones that show support for each other.”
“Openness and transparency are the key themes of the design,” says QARTA Architektura. This includes the formation of a spatial relationship with the nearby historic Invalidovna building and park, encouraging free-flowing movement and connection with the Fragment Apartments. At its center, the apartment building incorporates a generous and permeable covered space that includes Černý’s sculptures, greenery, and water features to be enjoyed by both residents and the public. There are also a number of ground-floor shops and services.
The concept for Fragment Apartments began with the idea of a residential box — a “fragment” that determined the shape and subsequently name of the building. There are 140 rental apartments available in a number of sizes. “Each box measures 3.8 x 3.1 meters (12.5 x 10.2 feet) and contains one room — joining them together creates larger units,” explains QARTA Architektura. “The design emphasizes rational programmatic organization with good maintenance management.”
The structure is a key attribute of a dynamic building. Initially, QARTA Architektura contemplated a complex precast solution, including a precast bathroom. The client opted for a reinforced concrete structure. The building’s form did not change from its initial sketches to its completion — minor adjustments were necessary to improve the load-bearing structure’s effectiveness.
“For the facade, several technical solutions were considered. The most important thing was to keep the original shape and proportion of the boxes and loggias,” says QARTA Architektura. “During assembly, windows were fitted first and the ventilated facade [cladding] second, due to technical reasons.” The cladding is made up of aluminum composite panels.
The building’s sustainability and energy efficiency measures include: green roofs, solar panels, ground-water heat pumps (with 30 geothermal wells at 180 meters — 591 feet — in depth), and the use of an underground water source and rainwater for flushing toilets and irrigation.
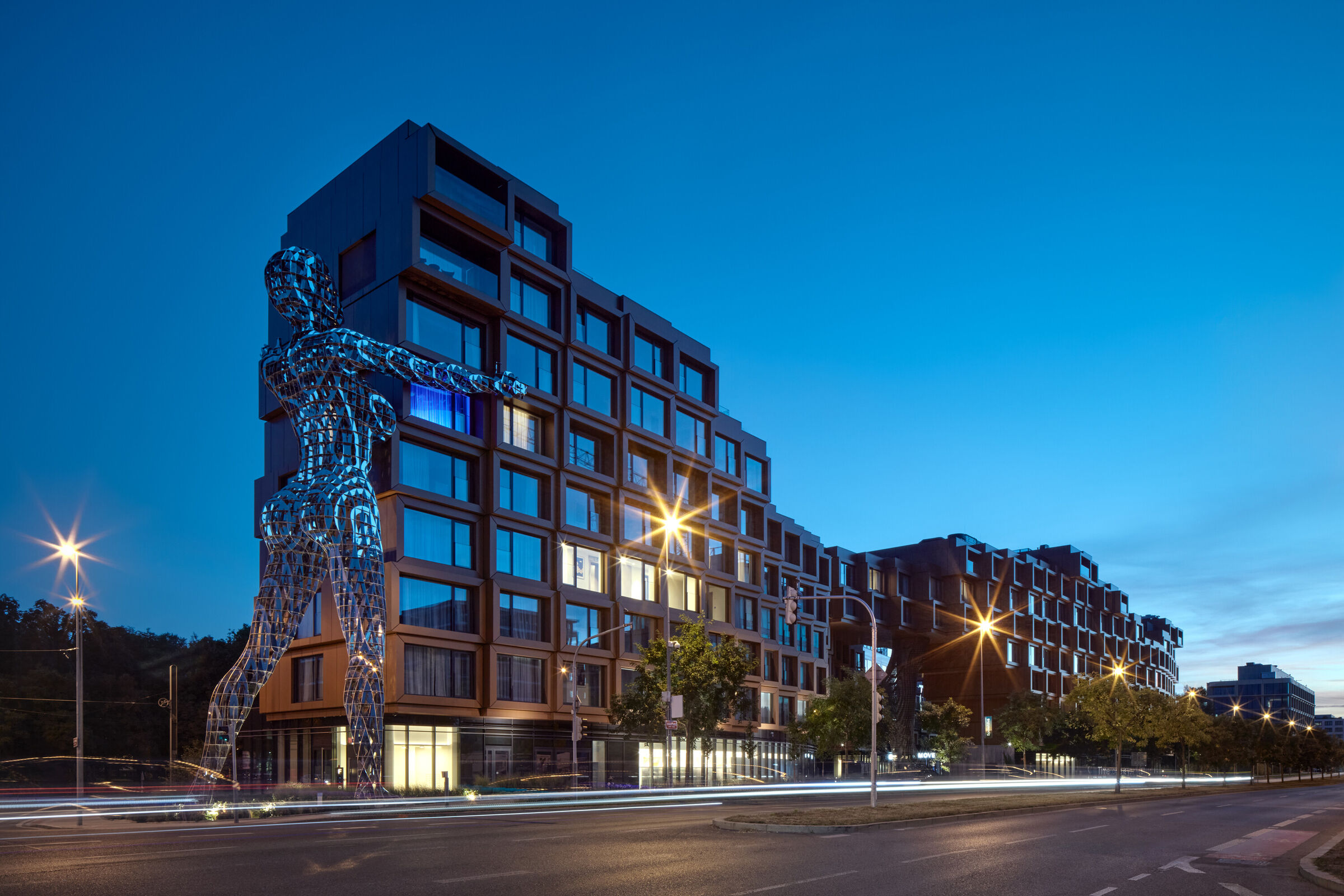
Built-up area: 4,500 square meters (48,438 square feet)
Gross floor area: 18,050 square meters (194,289 square feet)
Usable floor area: 15,200 square meters – 163,611 square feet (apartments) and 2,600 square meters – 27,986 square feet (shops and services)
Plot size: 8,200 square meters (88,264 square feet)

