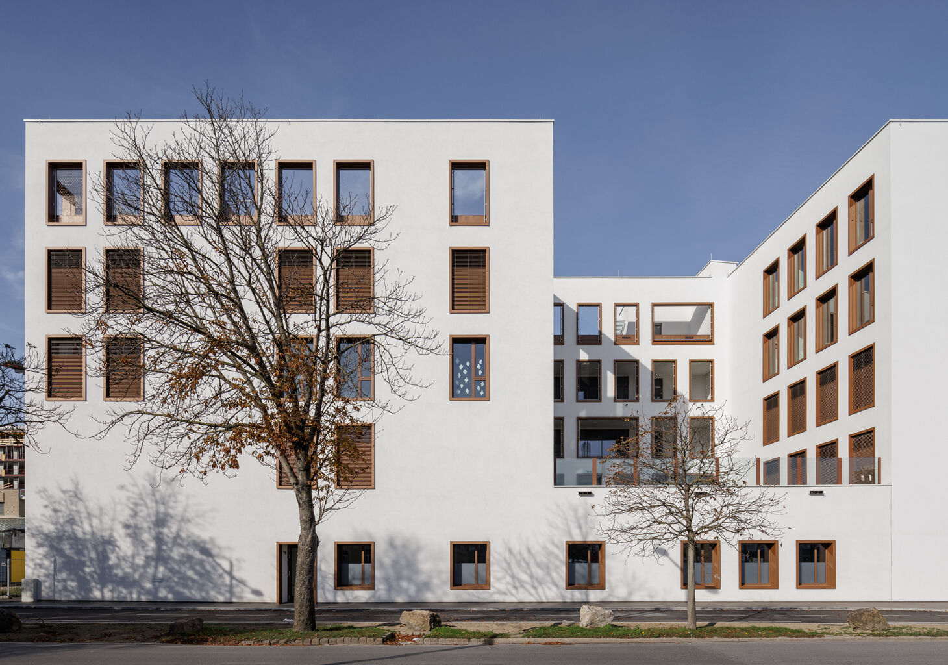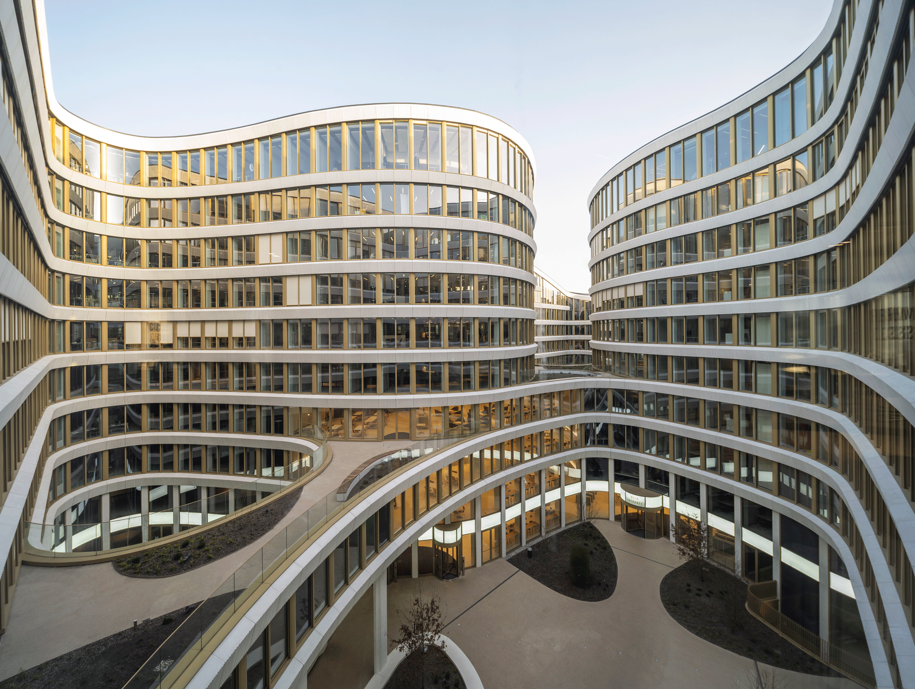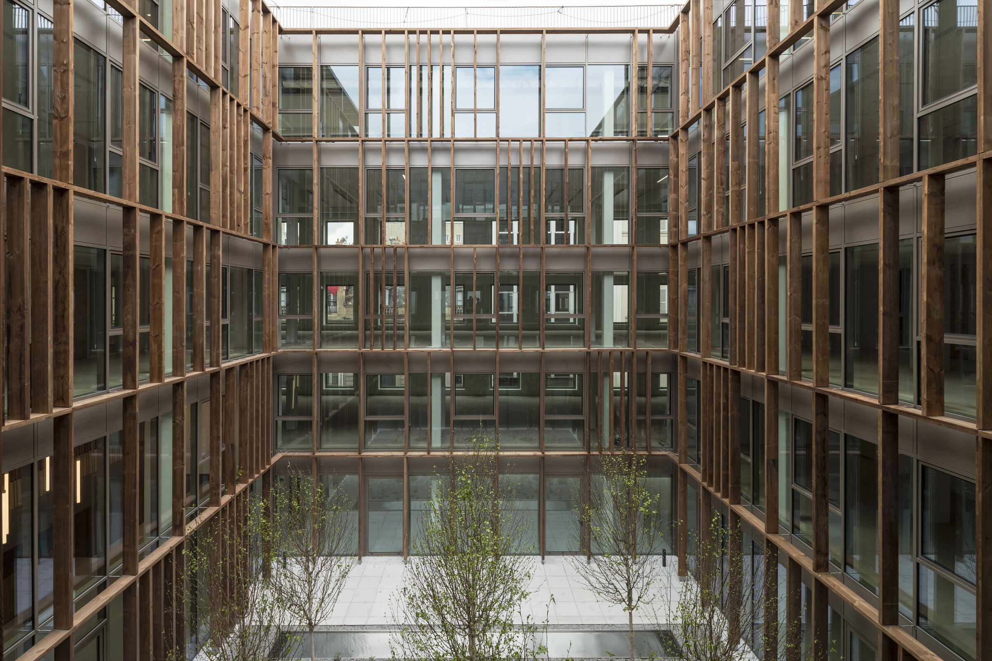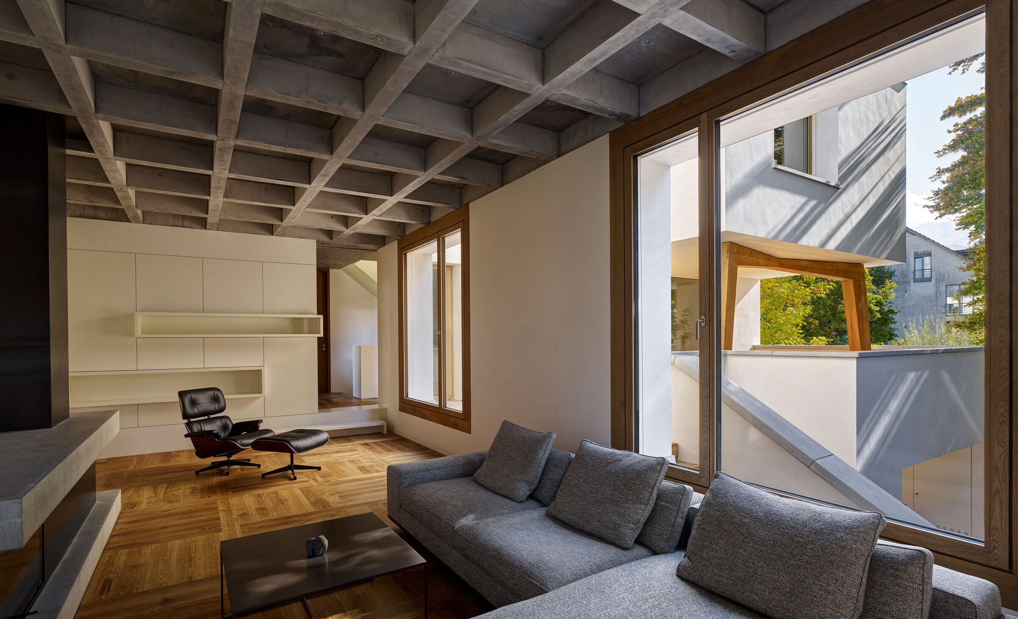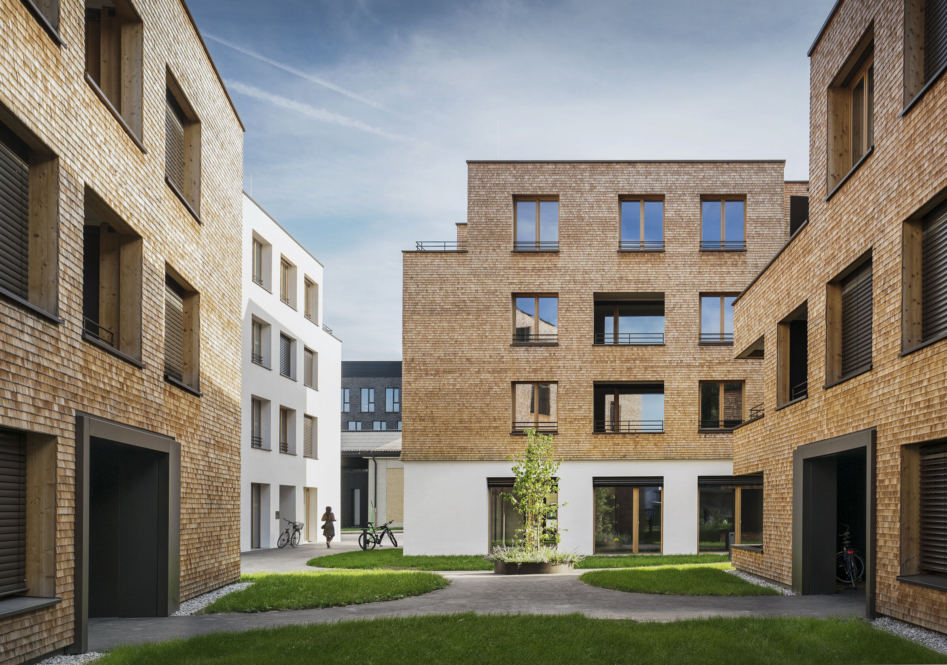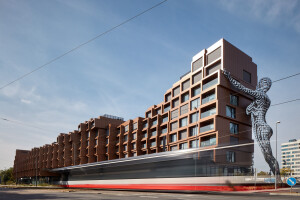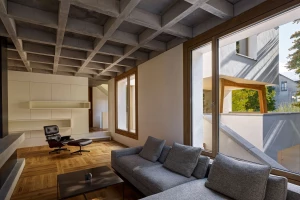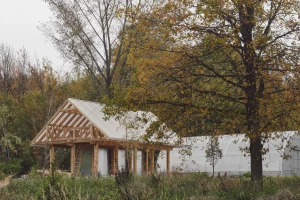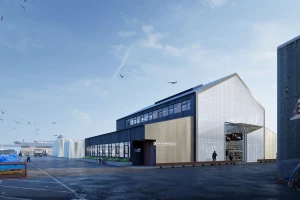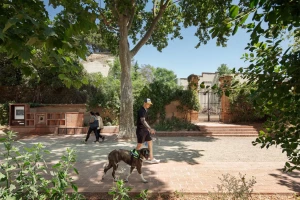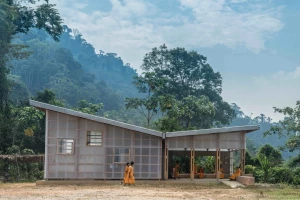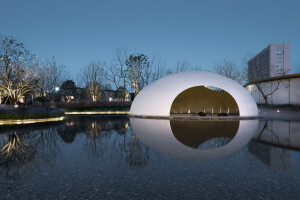Baumschlager Eberle Architekten is an international architectural firm known for its contextual integration and holistic approach to sustainability. Founded in Vorarlberg, Austria, in 1985, the firm has expanded to eleven independent offices and several subsidiaries in Asia.
While specializing in residential and office developments, it also undertakes projects in education, culture, healthcare, transportation, and landscape design. With a portfolio of over 500 projects spanning three continents, its design is characterized by its sensitivity to local environments and lasting relevance, making it responsive to the settings.
With its contextually sensitive and innovative yet practical design solutions, Baumschlager Eberle Architekten secured eighth place in Archello's 100 best architecture firms in the world.
Here are five key recent projects that define the practice:
Along the busy Breitenfurter Strasse in Vienna, Baumschlager Eberle Architekten designed a new campus to uplift the district’s social infrastructure and facilitate a high quality of education. The 17,000 sqm campus, comprising eight educational areas and three children-focused programs for 1,100 pupils, embraces new spatial concepts for learning. Each learning area forms an independent, self-contained modular portion accessed from a spacious communication zone.
While the structure forms the foundation for innovative, flexible spaces, the materiality of the building communicates the permanence of value. Light-colored plastered facades with recessed windows bolster visual perspectives between the inside and outside. Energy efficiency also plays a key role in the design. Compact volumes, regulated ventilation, photovoltaics, and geothermal energy reduce energy consumption and ensure low operational costs.
The new headquarters of BNP Paribas Fortis in Brussels was designed as a paradigm of sustainability and adaptability. Material separation and recycling during demolition added valuable resources to the new construction. An existing underground tanking structure was repurposed in an effort towards circularity. Load-bearing supports wrapped in a cloak disguise the building's scale and define the overall appearance. Columns made of reusable inserts of local wood and ribbed roof structures demonstrate conscious materiality.
Although the campus was commissioned as a bank HQ, it extends to healthcare and residential use. Publicly accessible spaces like courtyards, arcades, and the retail and hospitality areas on the ground floor bring vibrancy and fluidity to the center of Brussels.
3. Renovation Rue Ville l'Evêque
An old office building designed by Paul La Mache in the center of Paris was restructured and renovated with themes of new spatial experience and materiality. The three key concepts are: 1. Introducing nature into the workspace by adding vegetation in courtyards and terraces. 2. An improved plan and adequate room heights to enhance human comfort. 3. Adding wood as a sustainable material for the framework and outdoor spaces.
Holdergasse House is a detached private villa built on a confined garden plot with a vivid facade showcasing an interplay of solids and voids. An L-shaped layout allows the orientation of rooms in different directions. Playful indentations and visual connections between the various rooms define a distinct spatial relationship.
A material palette of exposed concrete, oak wood, and light renders adds a touch of poetic elegance. Thick concrete slabs and insulated clay bricks induce a high thermal mass and minimize energy losses in the house.
Campus V is a housing complex in Austria that redefines fundamental elements of urban livability. A central green square shared by the four buildings is publicly accessible via two entrances opening to the street. The region's unique architectural characteristics are reflected in the building's materials, such as the white-colored brick walls with lime plaster and façades clad in wooden shingles.

