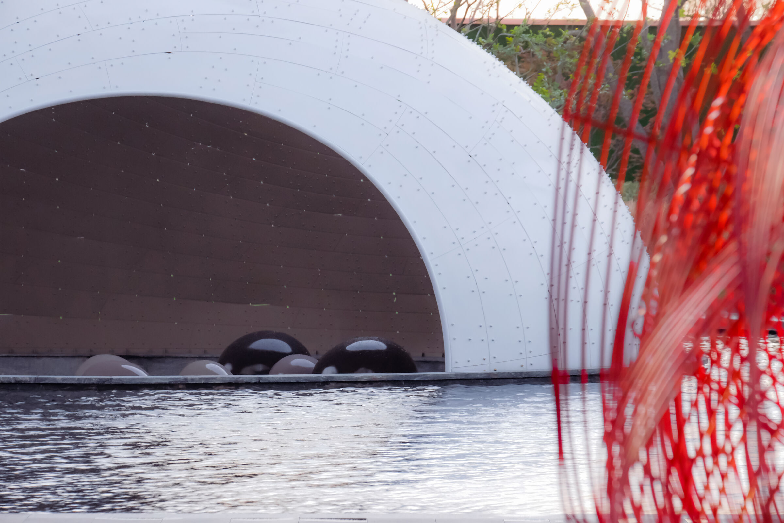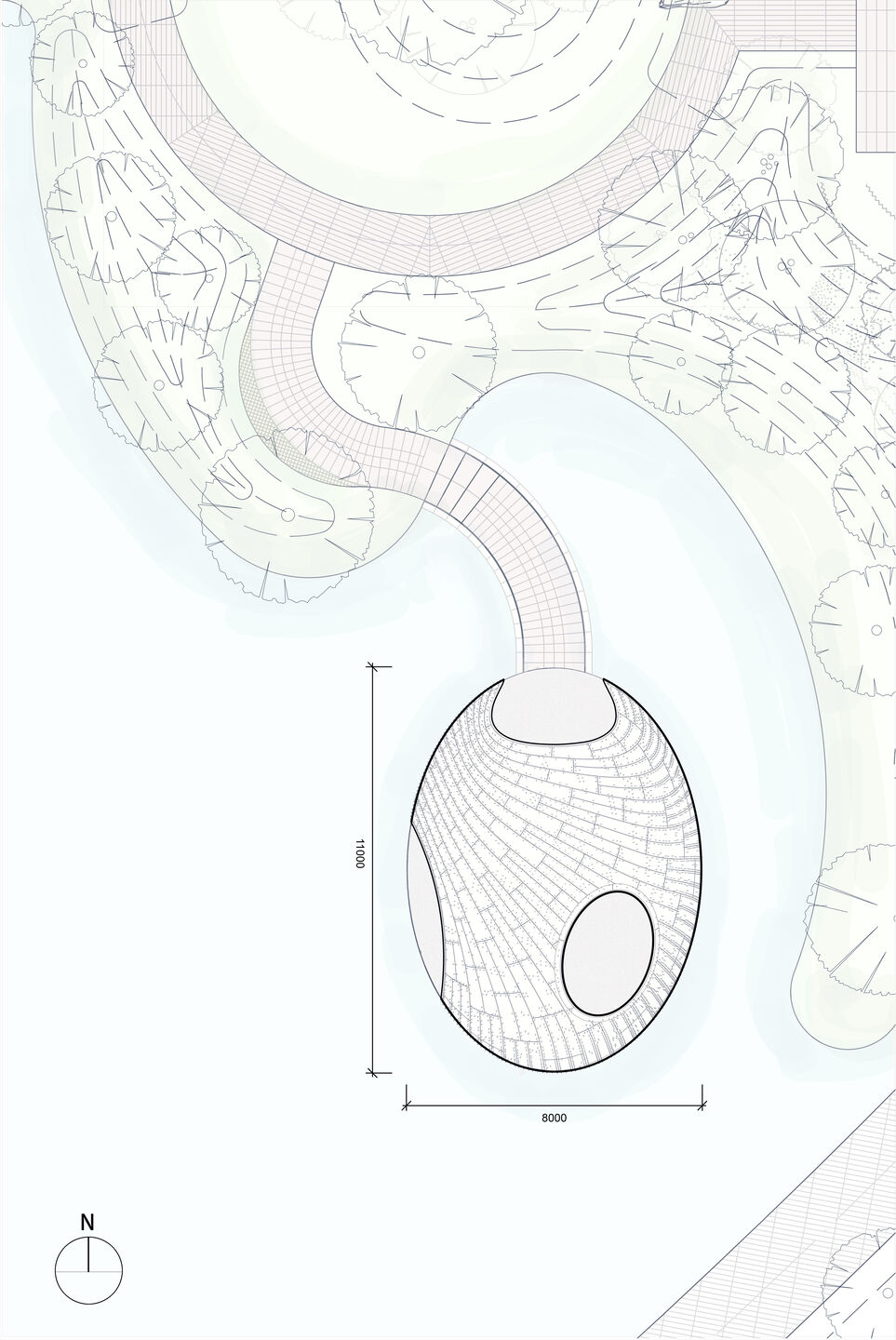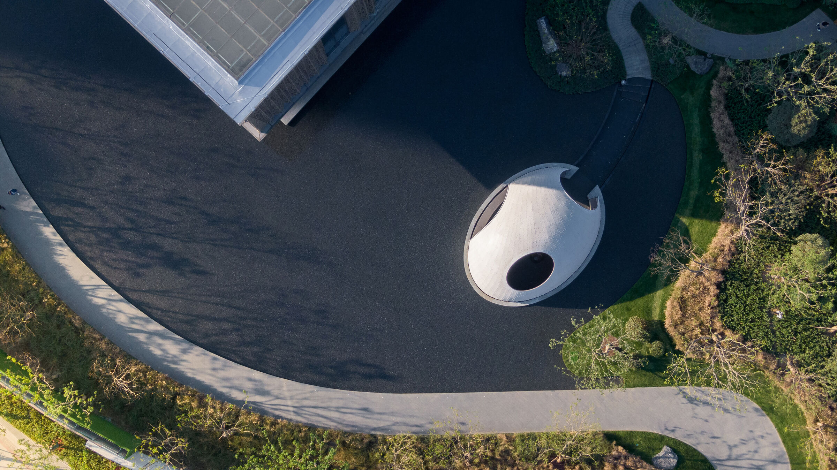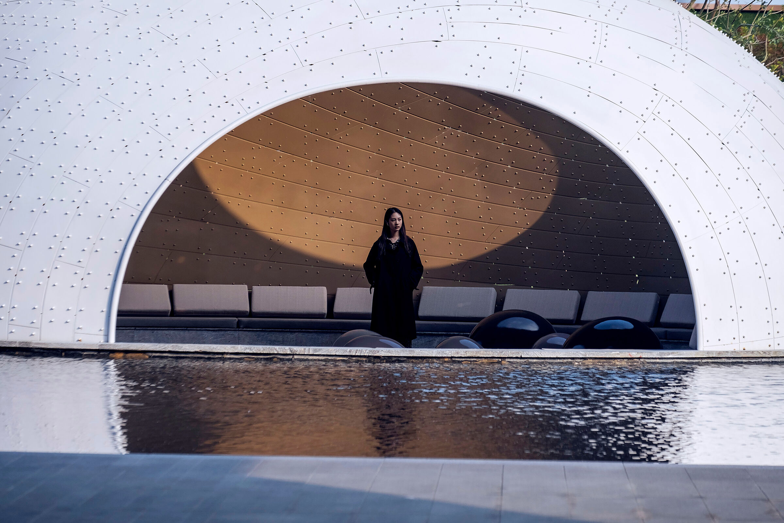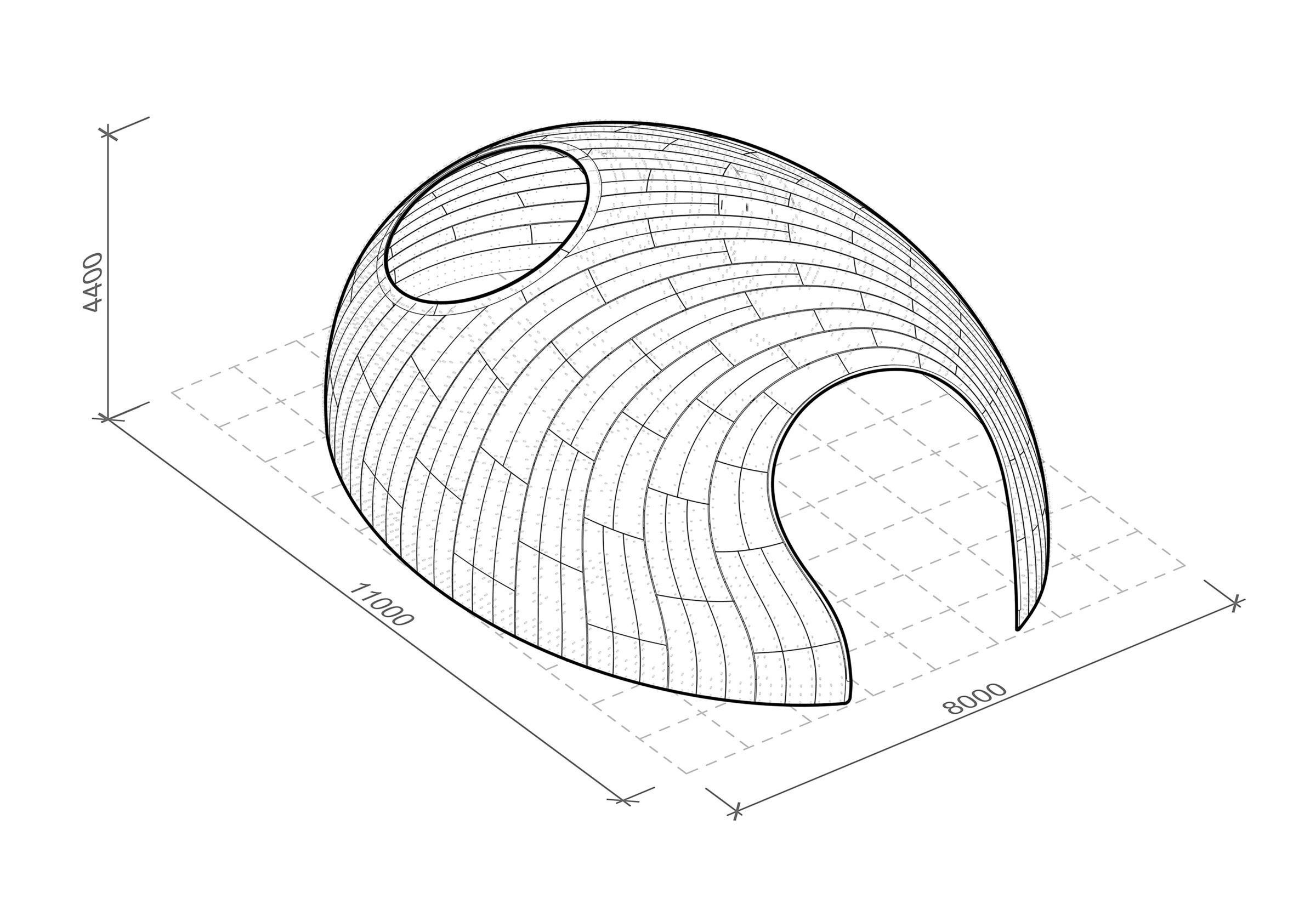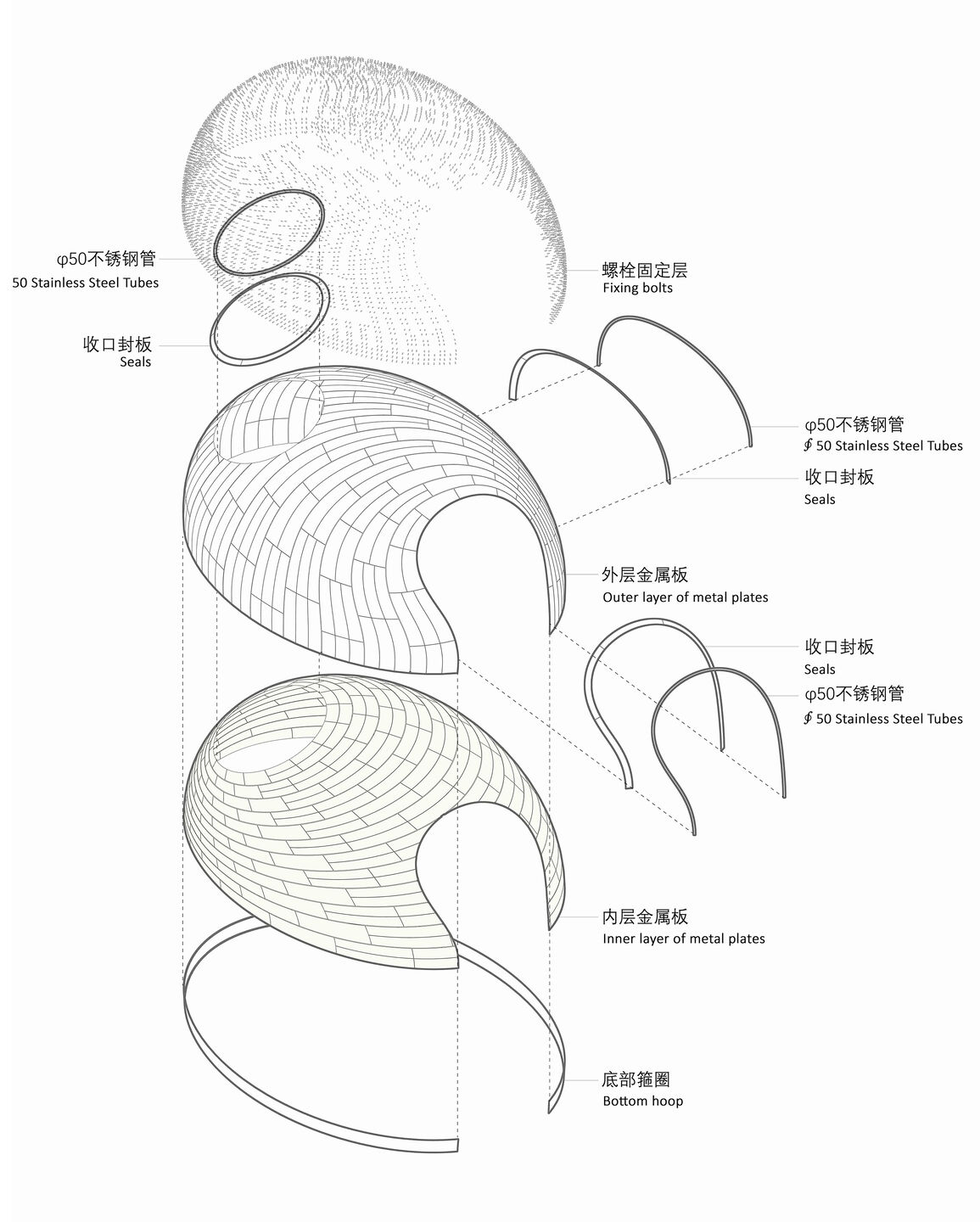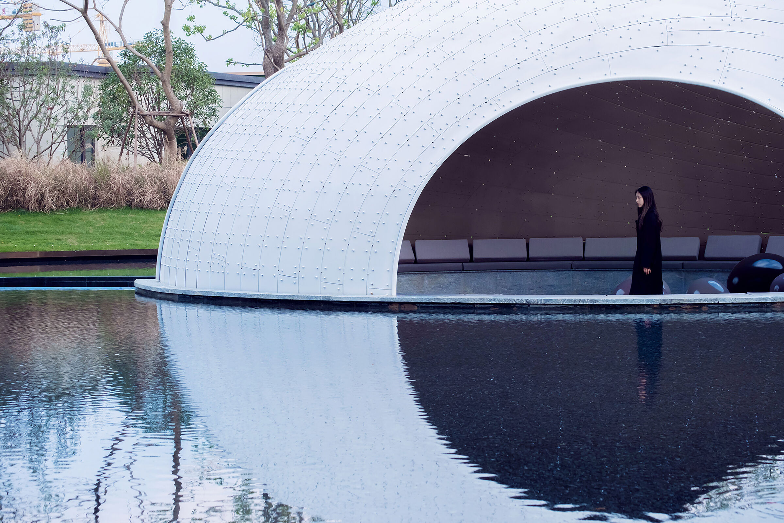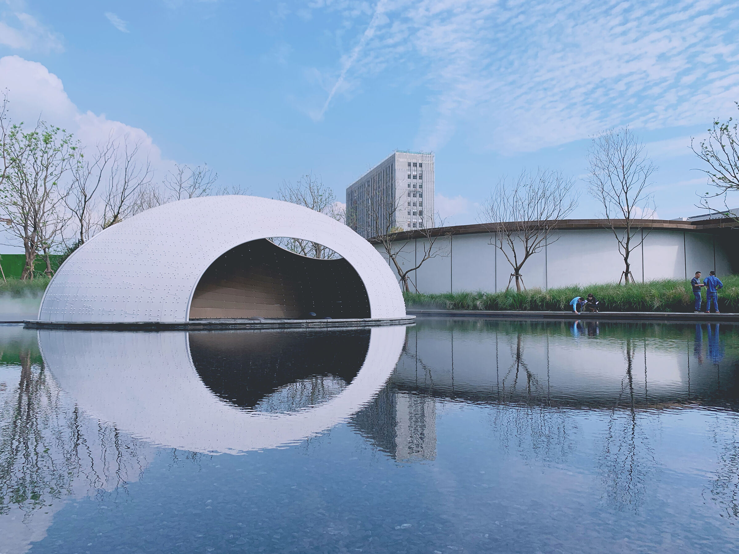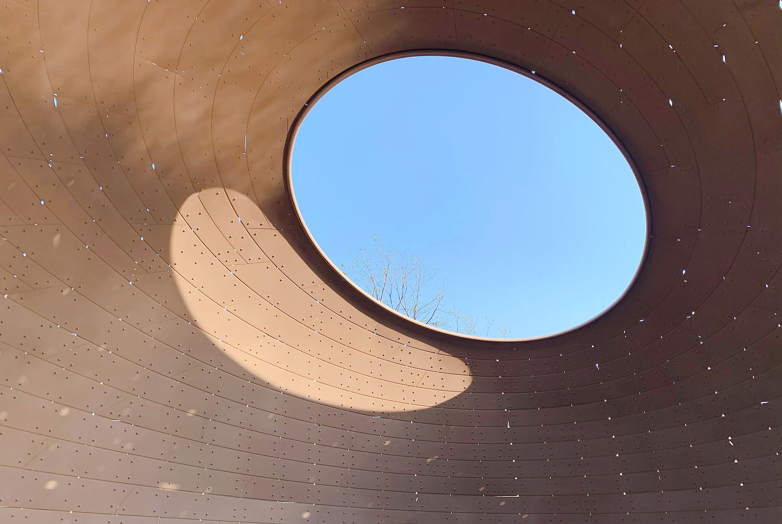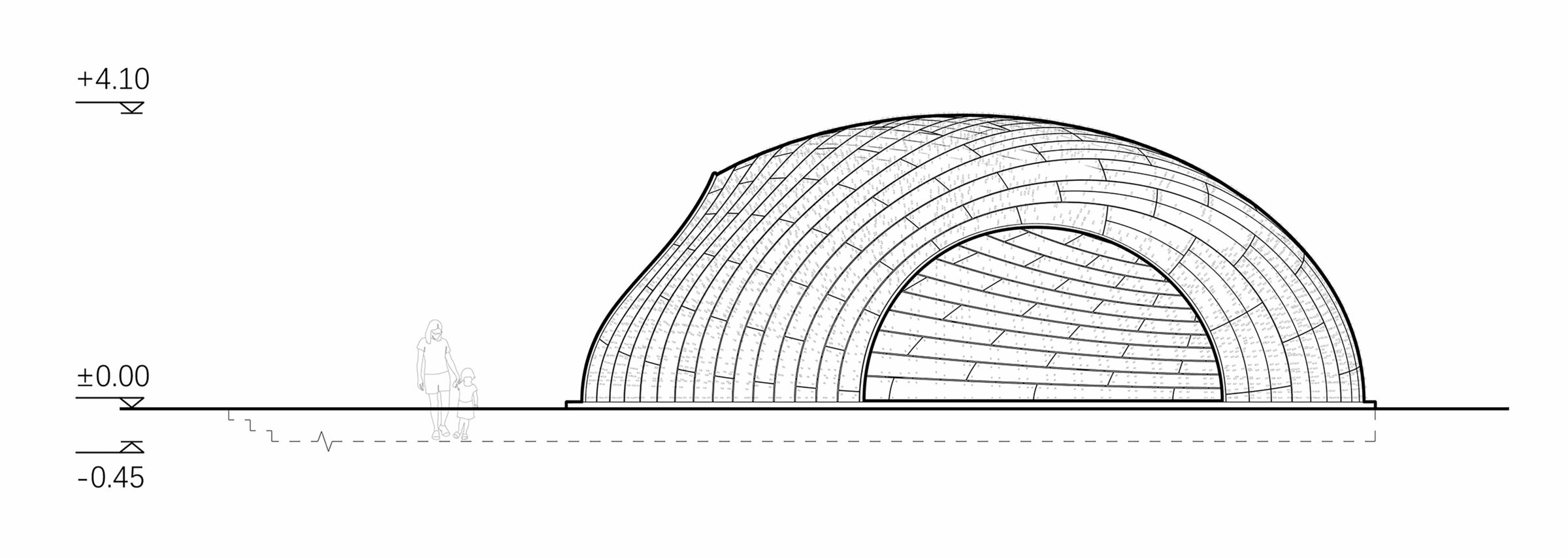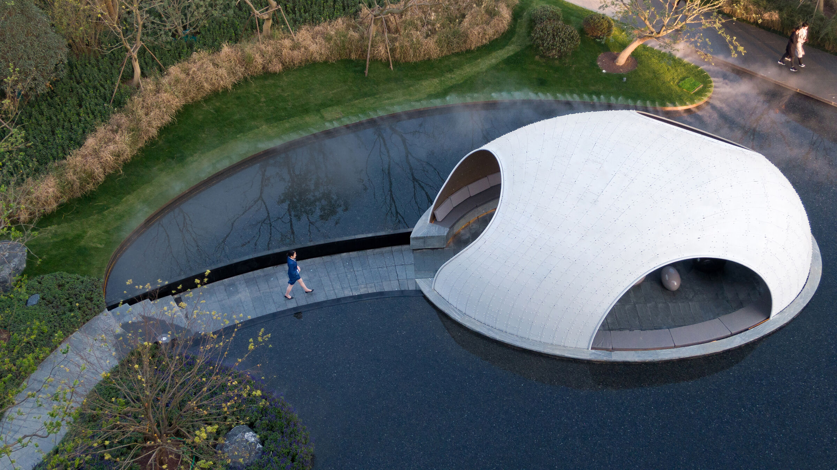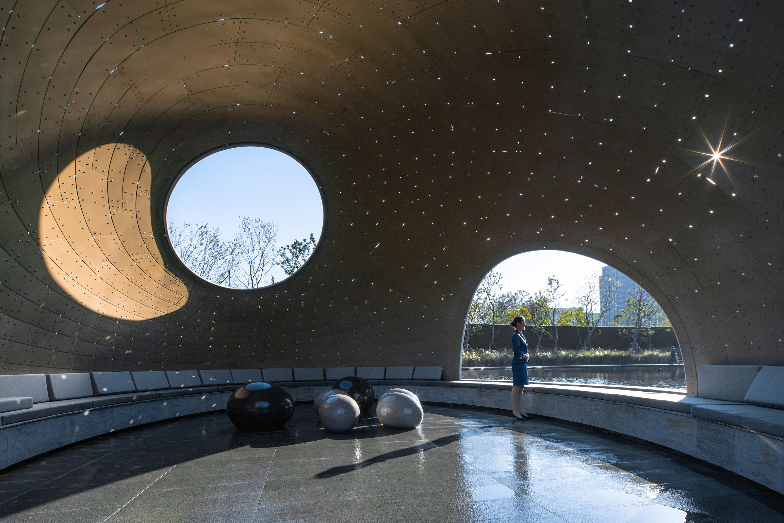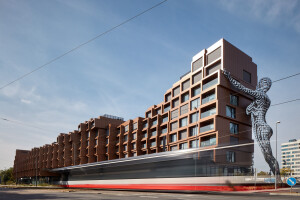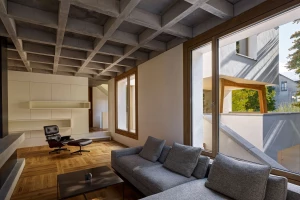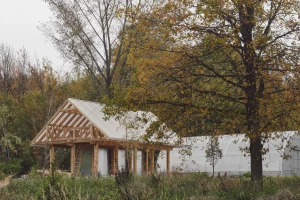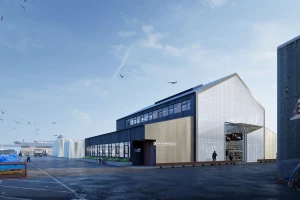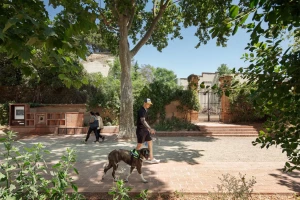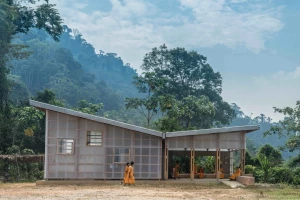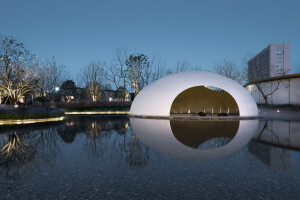Shanghai-based XISUI Design is a multidisciplinary studio with a team of architects, installation artists, and engineers. The studio is interested in the application of advanced digital design and construction technologies plus new processes and materials, as demonstrated in its “Thin-Shell Metal Woven Pavilion”.
XISUI Design set out to create an immersive pavilion installation by exploring new possibilities in design, engineering, and fabrication using continuous computational testing and working across interdisciplinary teams. The studio found inspiration in nature’s structural complexity — the pavilion’s segmented metal shell draws on the intricately woven appearance of a bird nest and the structural principles of “arched force transmission” found in an eggshell. The pavilion’s design comprises an integrated ultra-thin shell and centripetal dome. Spanning 11 meters (36 feet) across a pool of water, its novel form provides a place of shelter and rest. The construction of this architectural space required a minimum amount of materials and labor.
A pavilion measuring 11 x 8 meters (36 x 26 feet) would typically require a substantive sturdy supporting framework. “This project challenges that convention with a keel-free design, realized through a double-curved structure that uses only a thin shell surface for load-bearing,” explains XISUI Design. “Wind and gravity load calculations showed that just two layers of 2.5-millimeter-thick metal plate segments were sufficient to achieve a span that is 4,400 times their thickness.”
The project team at XISUI Design had made an in-depth study of eggshells and their structural form — the pavilion’s shell distributes loads with great effect, using principles similar to those found in eggshells as well as ancient vaulted buildings. The design makes efficient use of materials to create a stable and elegant structure.
XISUI Design employed a dedicated computational application to provide details on the pavilion’s curvature, surface subdivision, and deformation. The hyperboloid structure is divided into 469 bespoke metal segments of varied sizes. The digital design and fabrication process ensures the segments fit together with precision using removable bolts — no welding is required. The shell segments are CNC machined and numbered, then assembled on-site by a small team of craftspeople without the need for formwork. To ensure the pavilion’s structural integrity and prevent any form-finding errors, every bolt is digitally designed and verified for accuracy. Moreover, this approach allows for flexibility — the pavilion’s components are easily replaced and the entire structure can be disassembled and relocated.
XISUI Design was keen to build a pavilion whose design embraced a sense of continuity and permanence. The pavilion was first assembled in 2020 as a temporary exhibition space; in 2023, the pavilion was disassembled and reassembled in its permanent home in Hefei City, Anhui Province, China.
Visitors reach the pavilion via a partially sunken walkway. The pavilion’s interior is dappled with light that enters through numerous tiny openings embedded between the woven gaps. Light also enters through the entrance, a large side opening, and a ceiling opening. The interior’s matte brown-gold walls reduce light reflection, immersing visitors in a calm cave-like ambience. The white-painted exterior reflects on the surface of the pond, highlighting the pavilion’s ethereal beauty.

